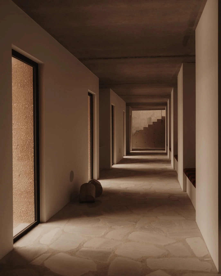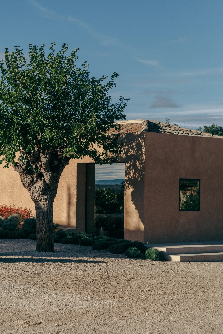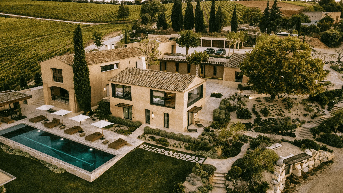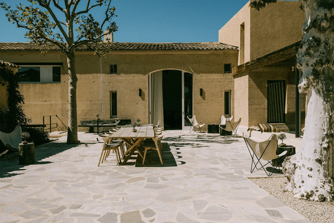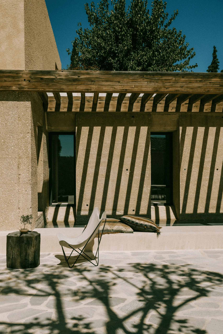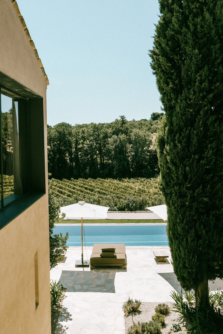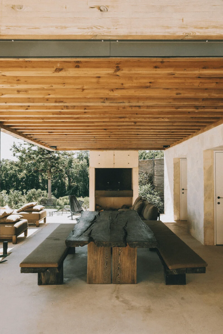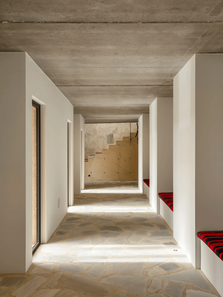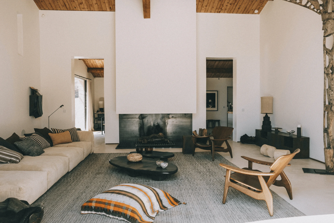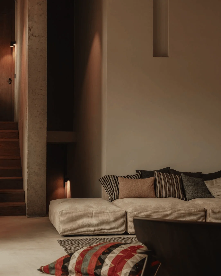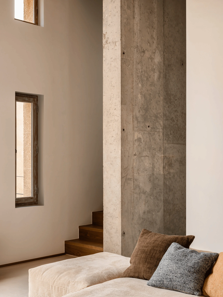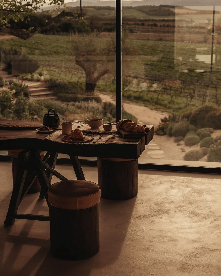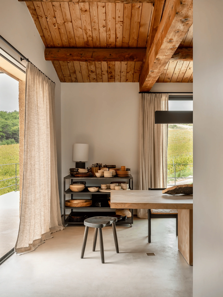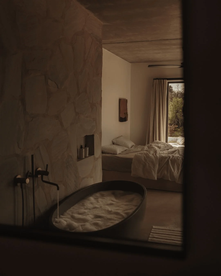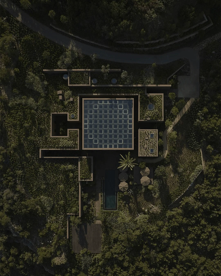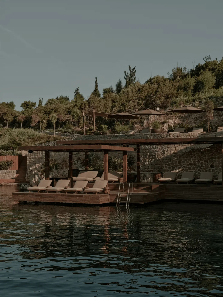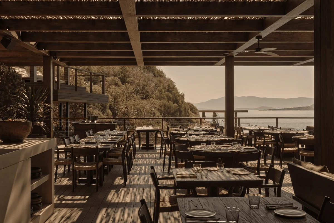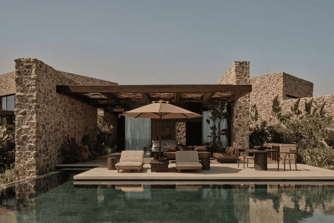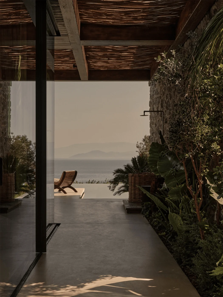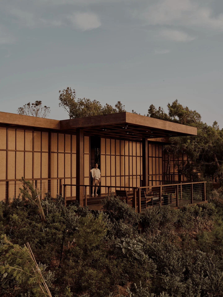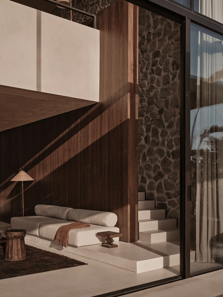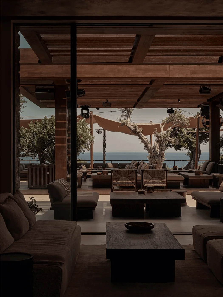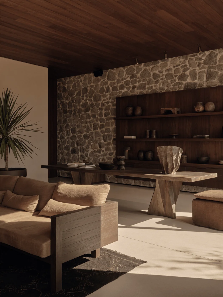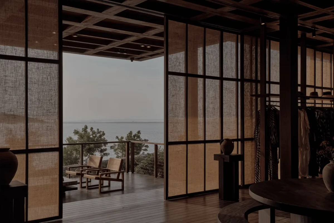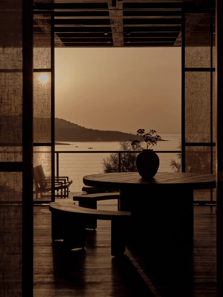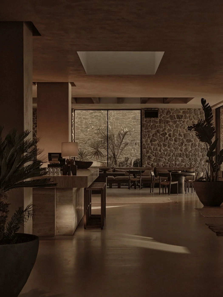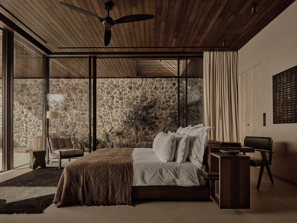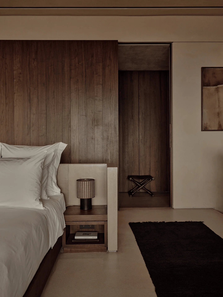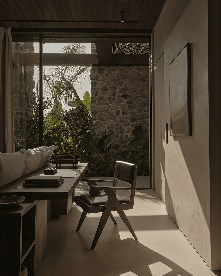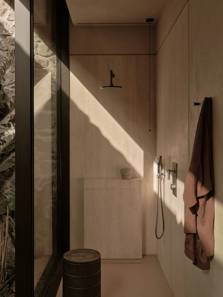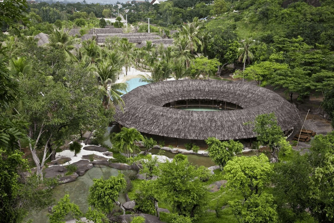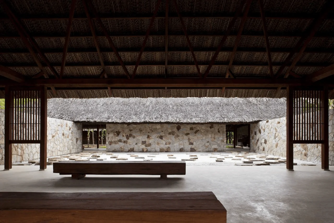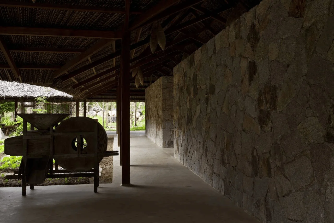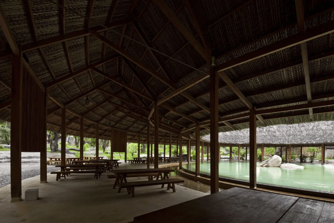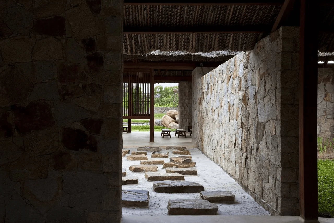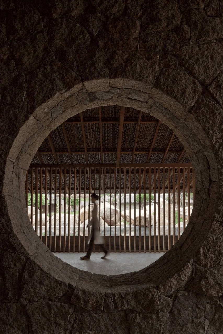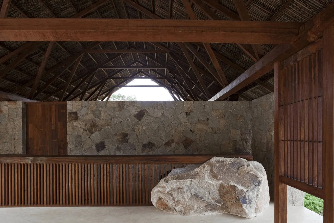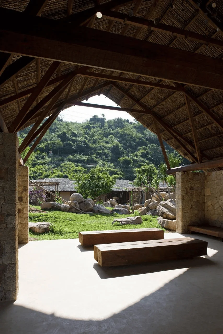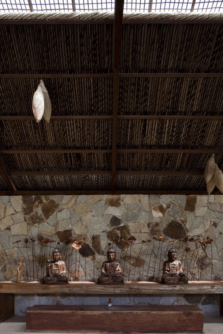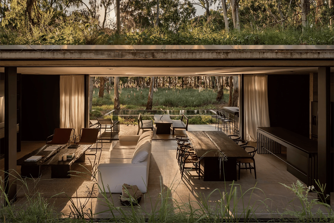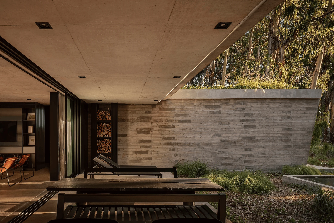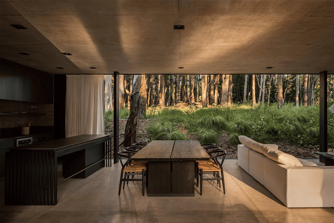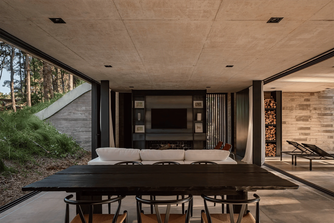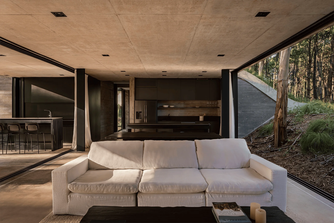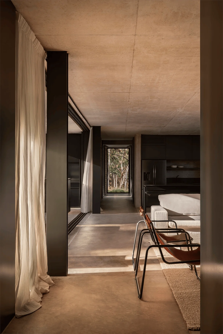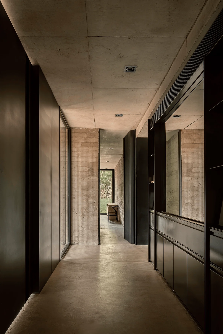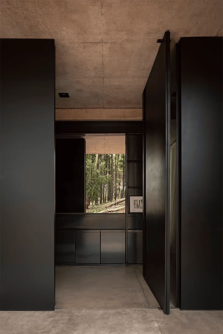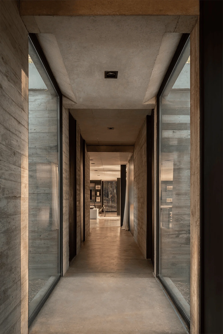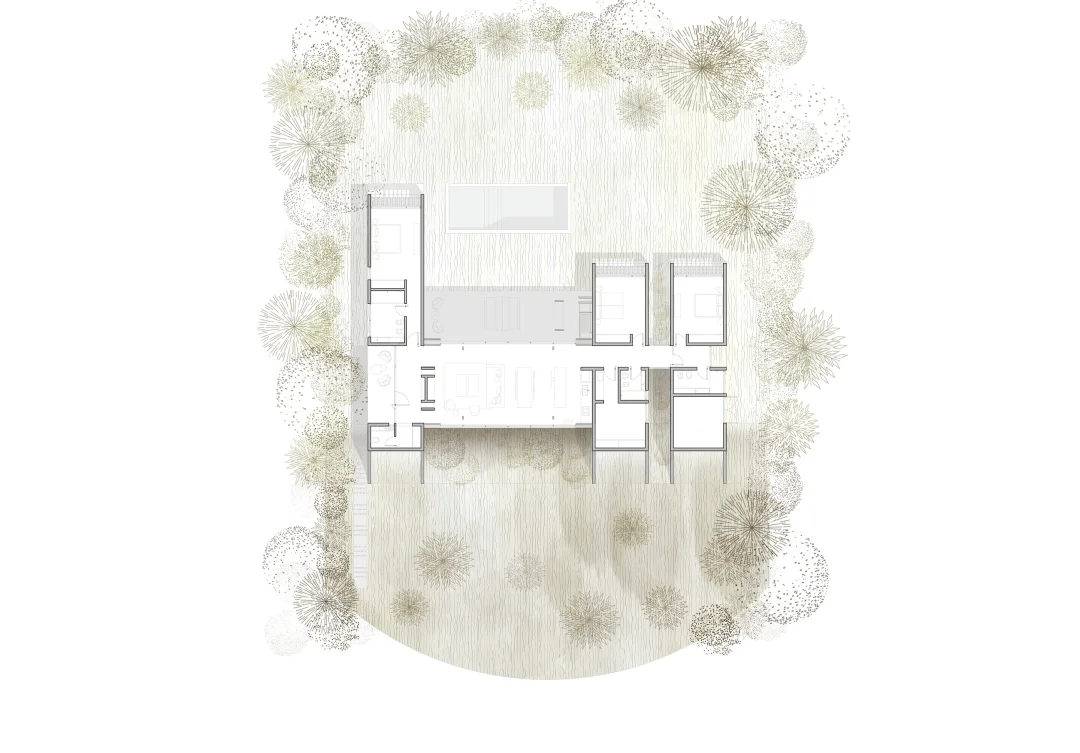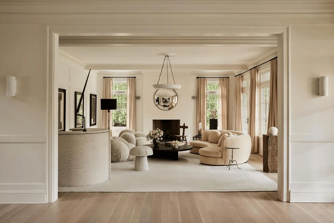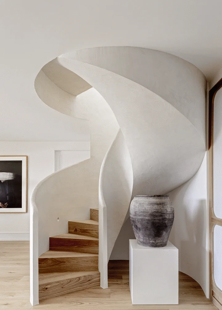Câlin Resort in Provence provides a serene escape amidst vineyards, featuring sustainable architecture and local artistry that enhances the guest experience.
Contents
A Haven Rooted in History and Nature
Nestled within the picturesque vineyards of Provence, France, Câlin Resort stands as a testament to the region’s rich history and captivating landscape. Contekst, a team renowned for their architectural prowess and artistic sensibility, has breathed new life into this former artists’ gathering place. The resort’s three interconnected buildings, with their concealed passageways, weave a seamless narrative between indoor and outdoor spaces, catering to both convenience and privacy. The rolling hills of Provence serve as a stunning backdrop, immersing guests in the tranquility of nature, a key aspect of sustainable architecture that emphasizes harmony with the environment. The use of natural materials and the integration of the resort into the surrounding landscape further underscore this commitment to sustainability, a growing trend in modern resort design.
Celebrating Local Art and Craftsmanship
Câlin Resort’s design pays homage to its past as a hub for artistic expression. The spaces are adorned with works by Belgian artists, recreating the vibrant social atmosphere that once characterized the site. Contekst’s expertise in art curation shines through in the selection of these pieces, which seamlessly integrate with the resort’s overall aesthetic. Furthermore, the team has incorporated a curated collection of regional crafts, adding another layer of cultural richness to the guest experience. This focus on local artistry not only enhances the resort’s visual appeal but also contributes to the preservation and promotion of Provençal heritage, aligning with the principles of sustainable architecture that value cultural preservation.
Scorpios Bodrum: A Coastal Retreat Inspired by Ancient Greece
Situated on the southwestern coast of Turkey, Scorpios Bodrum is a unique destination that draws inspiration from the bustling marketplaces of ancient Greece. This resort seamlessly blends into the peninsula’s natural landscape, offering a harmonious balance between human intervention and the surrounding environment, a hallmark of sustainable architecture. The resort’s diverse offerings include restaurants, a vibrant bazaar, expansive terraces, a ceremonial hall, a beach club, and twelve private villas, each designed to provide a luxurious and immersive experience. This comprehensive approach to hospitality reflects a deep understanding of the contemporary Mediterranean lifestyle, where the boundaries between indoor and outdoor living are often blurred.
Blending the Past and Present in Design
Studio MacBride and architect Geomim collaborated on the design of Scorpios Bodrum, meticulously crafting a master plan that prioritizes guest experience and flow. The resort’s design incorporates elements of the local landscape and natural materials, further blurring the lines between the built and natural environments, reflecting the principles of sustainable architecture. The interiors draw inspiration from the Ottoman era, a nod to the site’s rich historical context. This fusion of historical references and contemporary design creates a unique and culturally resonant atmosphere, providing guests with a sense of place and connection to the region’s past.
Forest House: An Organic Retreat in Buenos Aires
Perched atop the coastal dunes of Buenos Aires, Argentina, Forest House embraces the surrounding forest as an integral part of its design. Gonzalo Bardach Arquitectura envisioned a residence that seamlessly connects with nature, providing a tranquil escape from the urban hustle. The organic layout of the house responds to the topography and the dense forest, allowing natural light to filter through the spaces and create an ever-changing interplay of shadows. This connection with nature fosters a sense of calm and tranquility, promoting a deeper connection between the inhabitants and their surroundings, a core principle of sustainable architecture.
Sustainable Materials and Low-Maintenance Design
The architects of Forest House opted for a low-maintenance and organic structural approach, utilizing materials such as stone, metal, and natural wood to complement the site’s flora. This careful selection of materials ensures that the house blends harmoniously with its natural surroundings, minimizing its environmental impact and adhering to the principles of sustainable architecture. The design allows ample space for the existing vegetation to thrive, creating a sense of seamless integration between the built and natural environments. The open-plan living areas and exhibition spaces benefit from this harmonious backdrop, providing a unique and inspiring setting for both relaxation and creative pursuits.
Project Information:
Câlin Resort
Project Type: Hospitality
Architect: Contekst
Location: France
Photographer: Patrick Graf, Câlin
Scorpios Bodrum
Project Type: Hospitality
Architect: Studio MacBride, Geomim
Location: Turkey
Photographer: Scorpios / Georg Roske
Forest House
Project Type: Residential
Architect: Gonzalo Bardach Arquitectura
Location: Argentina
Photographer: César Béjar


