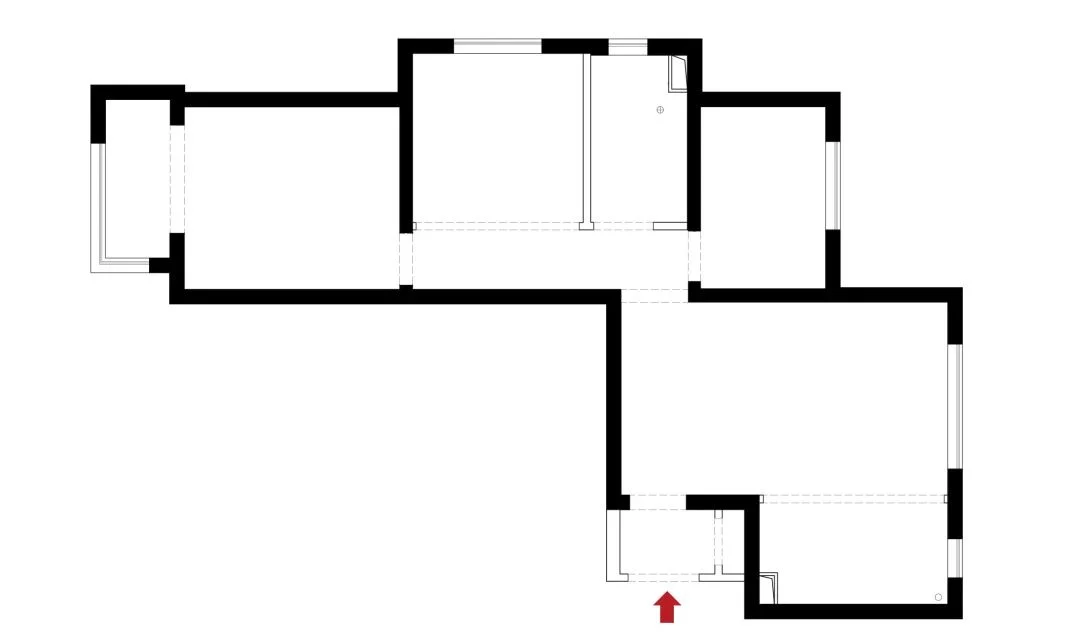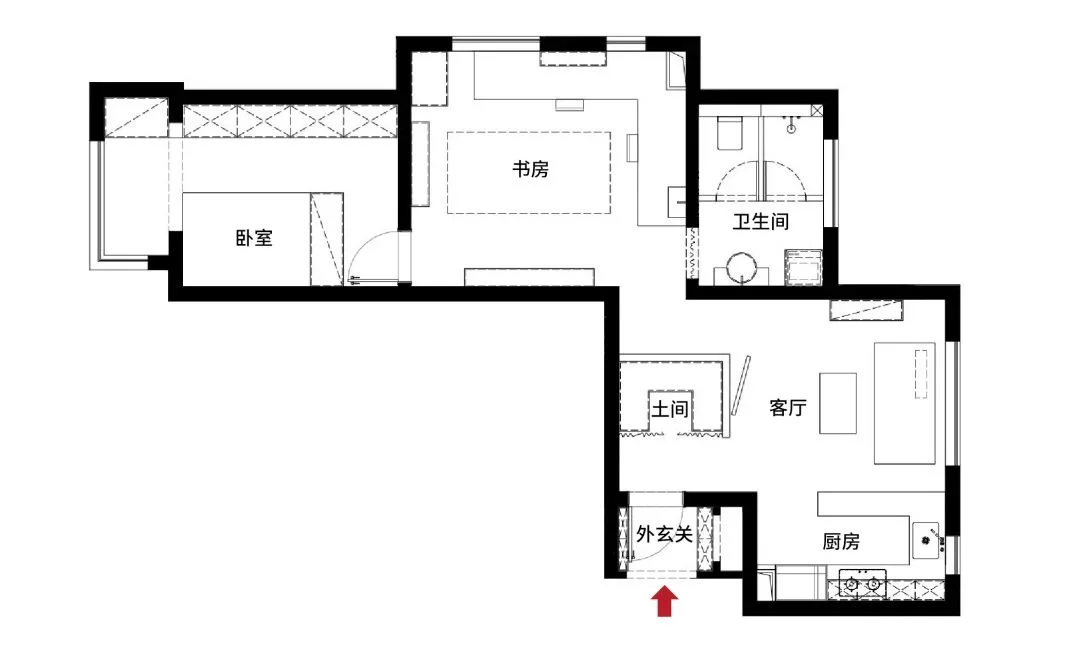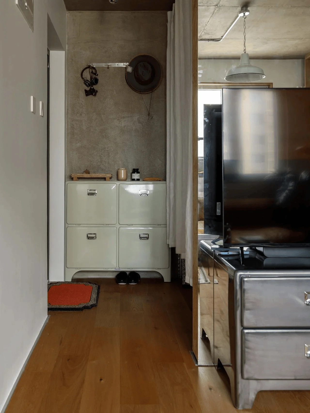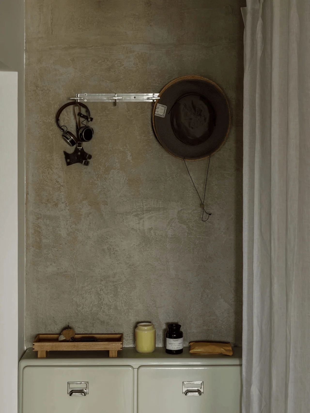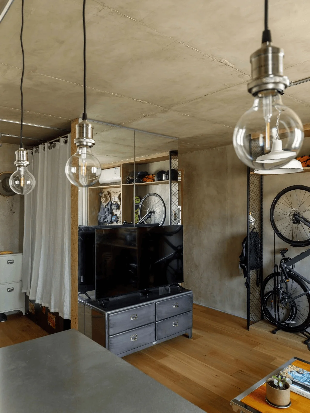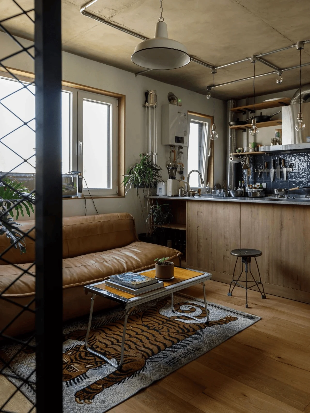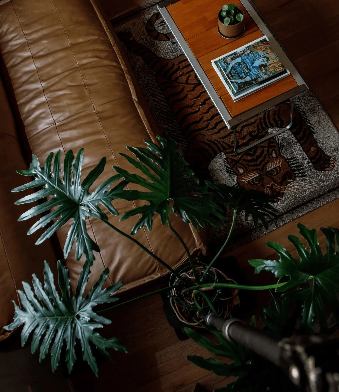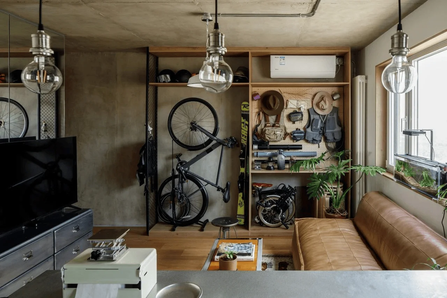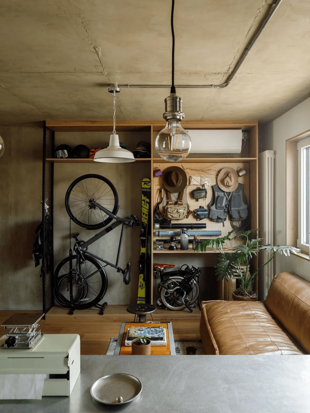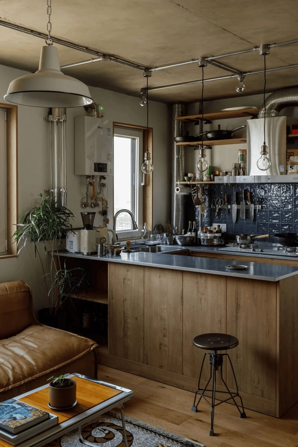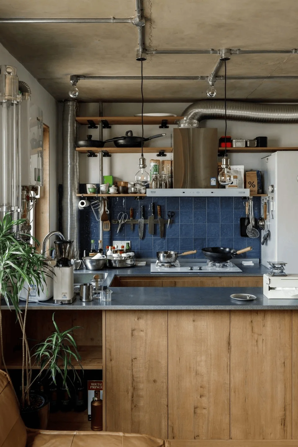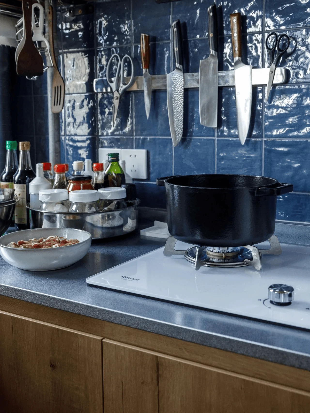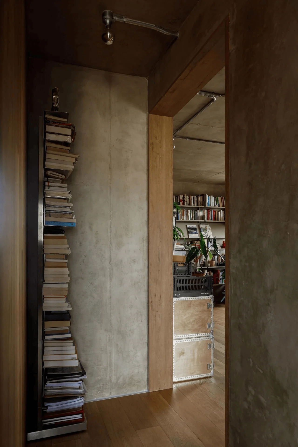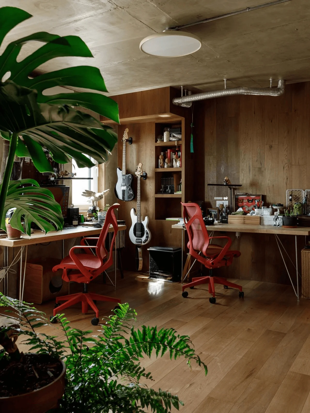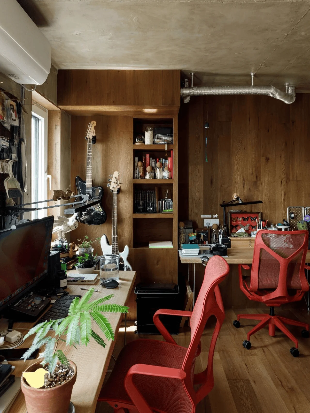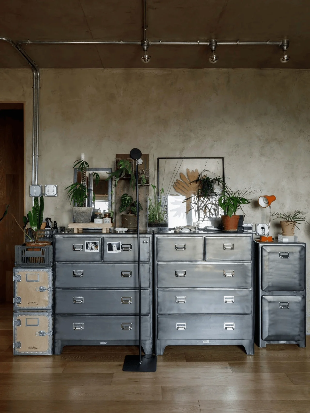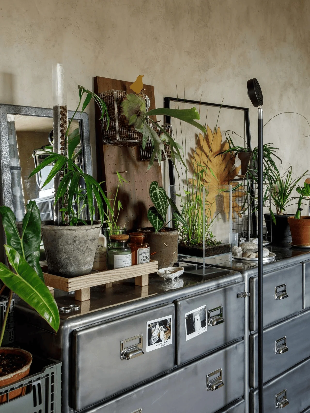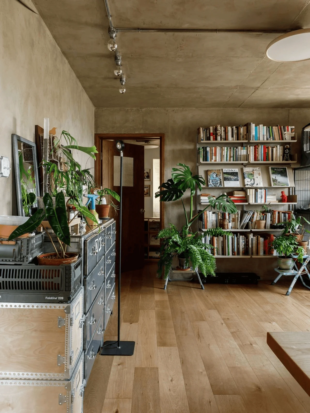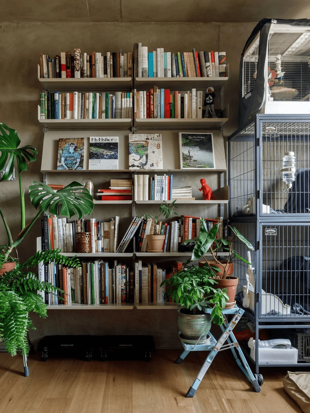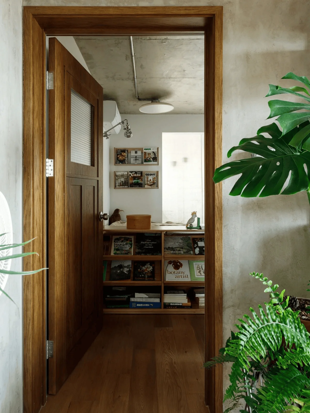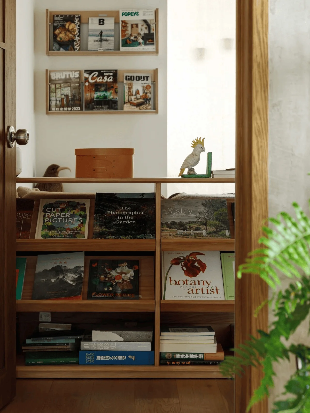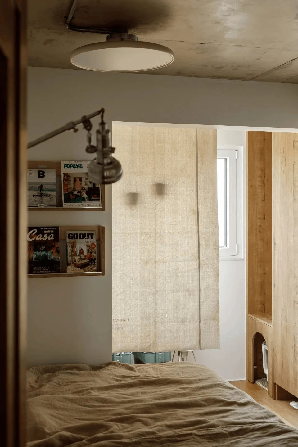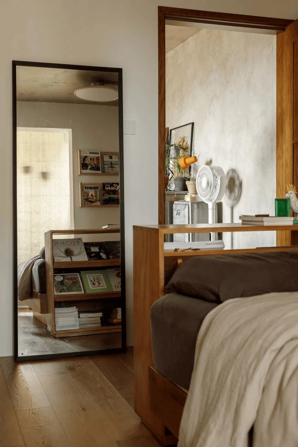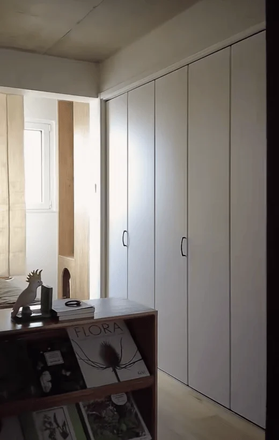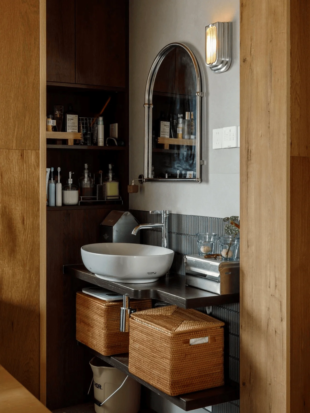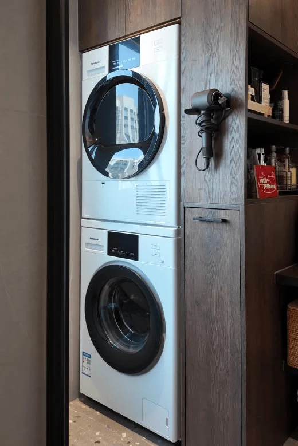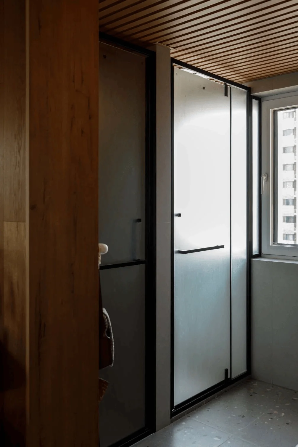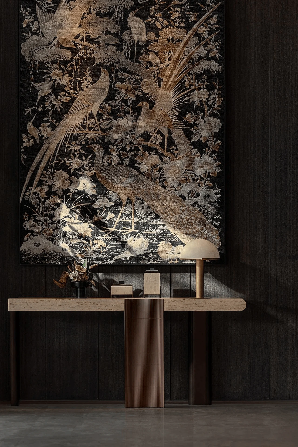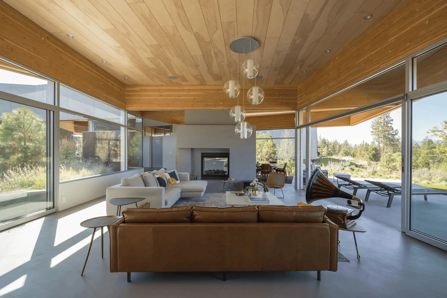Camping style interior design transforms a 88㎡ apartment in Japan with ample storage solutions and a relaxed atmosphere.
Contents
Project Background and Initial Challenges
The 88㎡ apartment, located in Japan, presented a unique challenge with its limited usable space (68㎡) and a typical ‘handgun’ layout. The homeowners, YN couple, with a diverse range of hobbies including cycling, camping, fishing, and more, faced cluttered living spaces due to a lack of efficient storage solutions. This resulted in a cramped and disorganized environment that hampered daily life. The goal was to create a brighter, more spacious, and organized living space, while honoring the couple’s varied interests. Camping style interior design’ was the ideal solution to maximize the space and improve the flow of the residence. This project successfully integrated storage solutions, natural elements, and a relaxed aesthetic.
Design Concept & Space Optimization
The design team responded to the YN couple’s needs and lifestyle by focusing on space optimization and natural light. The design concept revolved around creating a functional and relaxing environment that integrated their numerous hobbies. Key transformations included: removing the wall between the living room and kitchen to create an open LDK (living, dining, kitchen) layout; reconfiguring the bedroom spaces into a dual-purpose studio and a three-separated bathroom; and implementing a custom storage system to accommodate their belongings. The designers cleverly employed a cement art paint finish and exposed wiring, adding a distinct industrial aesthetic while maintaining the height of the space, as the ceiling height was only 2.5 meters.
Entrance and Genkan Transformation
Previously, the apartment lacked a designated entryway or genkan. To address this, the designers incorporated a Dalton low cabinet for shoes and added a simple coat rack, enhancing both storage and aesthetics. A 2㎡ mudroom or ‘tsuchi-ma’ was created, offering space for larger outdoor gear and everyday items. This practical solution kept the entryway clutter-free. Integrating the Genkan into the living room design was another important design decision that addressed the homeowners’ desire for a more interconnected lifestyle. The design team emphasized the importance of creating an engaging and interactive atmosphere for the homeowners and implemented the design to optimize the flow of the living space, connecting the entrance to the living and dining spaces with a seamless transition.
Living and Dining Area: LDK Integration
The integration of the living room and kitchen created an open LDK space, maximizing natural light and fostering a sense of spaciousness. The mirrored TV wall enhanced the sense of depth and brightness. The designers prioritized the couple’s desire for a large, comfortable living space, sacrificing some of the traditional living room area to accommodate the Genkan and mudroom. This design catered to their preference for an interactive environment where they could relax, cook, and entertain guests, maximizing the comfort and livability of the home. The choice of exposed wiring and vintage light bulbs instilled an industrial aesthetic, maintaining the style of the ‘Camping Style’ aesthetic.
Workspaces: A Dual-Purpose Studio
To accommodate the couple’s professional needs, the designers repurposed a bedroom into a dual-purpose studio or workspace. The designers maintained consistency with the overall aesthetic by using wooden wall panels that extended from the hallway to the studio, creating a harmonious and cohesive look. A corner was dedicated to the husband’s musical instruments, adding a personal touch. Two L-shaped desks were placed to provide separate workspaces for the couple. Custom storage solutions were installed to ensure an organized and functional workspace, integrating the homeowners’ needs and their preferences for natural light and comfortable surroundings. The inclusion of red Herman Miller chairs adds a pop of color that offsets the natural wood and grey tones of the room.
Bedroom Design: Maximizing Space and Functionality
The bedroom, located at the back of the apartment, was designed with space-saving and functional elements in mind. A magazine rack at the entrance served multiple purposes: it concealed the interior of the bedroom, acted as a bedside table with extra storage, and freed up more floor space for a larger wardrobe. The opposite wall features a full-length wardrobe with folding doors, maximizing storage and access. This design solution maximized the limited space, while creating a sense of calm and relaxation within the bedroom environment, which is a hallmark of the ‘Camping Style’ aesthetic. The lighting is soft and warm, providing a space that promotes rest and relaxation.
Bathroom: Three-Separated Design
The bathroom was redesigned to include a three-separated layout, expanding from 3.8㎡ to 6.4㎡. The sink area was thoughtfully designed to accommodate the wife’s work habits, placing it near her workspace for ease of use. Open shelving and storage baskets replaced traditional vanity cabinets, minimizing space usage and maximizing a sense of openness. The designers integrated a tall cabinet that housed the washing machine and other toiletries. The toilet and shower rooms were separated by frosted glass doors, ensuring privacy while maintaining a sense of openness and light. The design emphasized function and easy to clean functionality that is consistent with the ‘Camping Style’ aesthetic.
Material Palette and Industrial Aesthetics
The apartment’s material palette plays a crucial role in creating a relaxed and inviting atmosphere. The use of natural wood, metal accents, and concrete finishes lends a raw and industrial aesthetic, aligning with the ‘Camping Style’ aesthetic. The exposed pipes and lighting fixtures add to the industrial charm of the design, creating a look that feels both modern and timeless. The designers made use of industrial components such as steel cabinets and a steel pipe lighting and electrical system that reinforces the ‘Camping Style’ aesthetic. The focus on natural elements, such as plants and greenery, provides a contrast to the industrial aspects, creating a warm and inviting living environment.
Sustainability and Storage
Throughout the design process, the designers considered environmental factors and sustainability, choosing materials and practices that minimized the environmental impact of the project. The exposed pipe design, use of reclaimed wood, and open shelving promote a sense of openness and provide a foundation for an eco-friendly approach to living. The design team created a variety of custom storage solutions that not only minimized clutter but also enhanced the functionality of the living space. The perforated panels allow for flexibility and organization for the homeowners’ collection of outdoor gear and equipment.
Conclusion: A Harmonious Blend of Style and Functionality
The transformation of the 88㎡ apartment into a comfortable and organized space showcases the power of thoughtful design. By carefully considering the YN couple’s lifestyle and hobbies, the designers successfully created a ‘Camping Style’ interior that fosters a relaxed and functional living environment. This project is a testament to the possibility of incorporating personal interests and hobbies into a functional and aesthetically pleasing living space. The integration of storage solutions, a flexible layout, and a thoughtful selection of materials and finishes makes it a prime example of the ‘Camping Style’ aesthetic that appeals to homeowners looking for a more natural and relaxing living experience. The design team’s commitment to functional, adaptable, and open spaces has transformed the apartment into a true reflection of the homeowners’ personality and passions.
Project Information:
Project Type: Apartment Renovation
Architect: Unknown Studio
Area: 88㎡
Year: Unknown
Country: Japan
Main Materials: Wood, Metal, Concrete, Mirror
Photographer: Unknown


