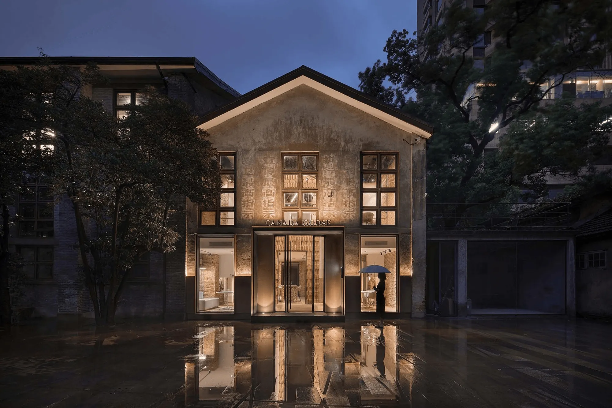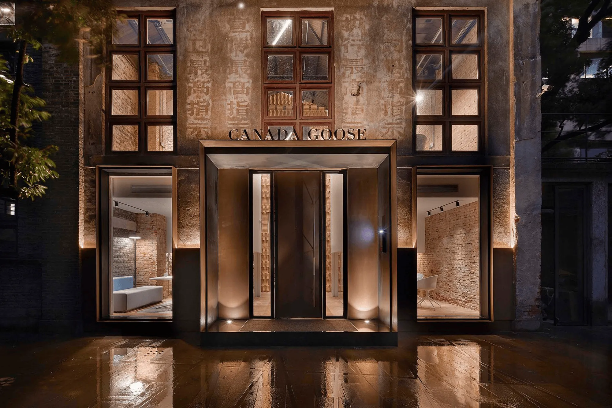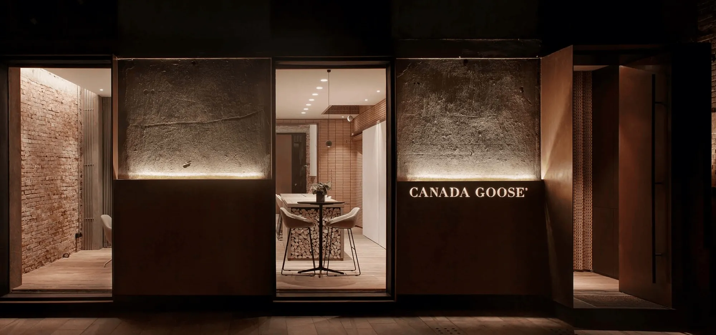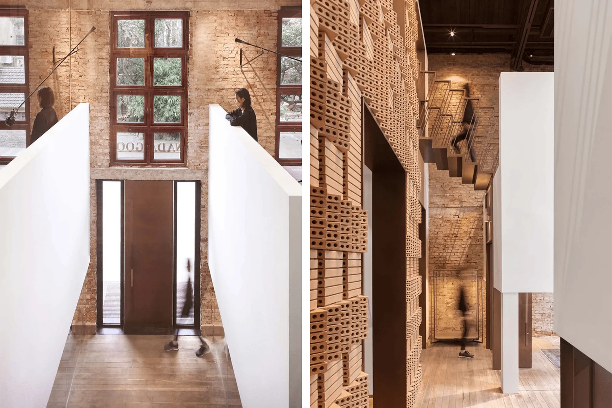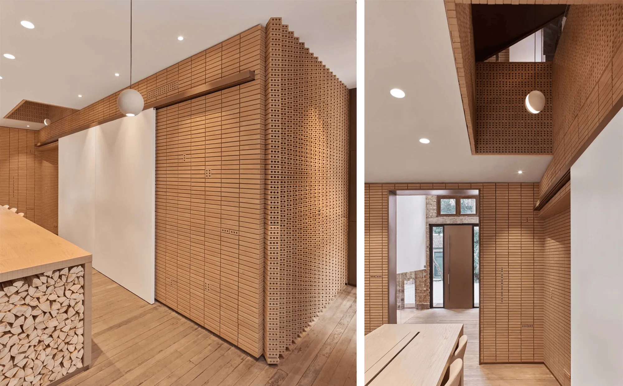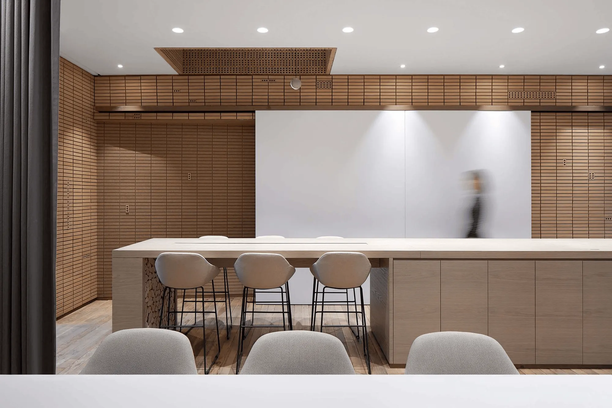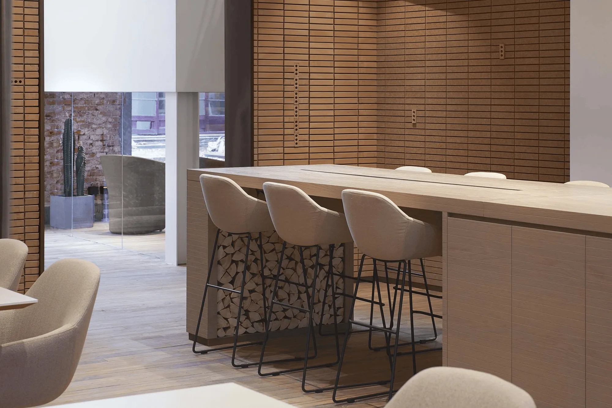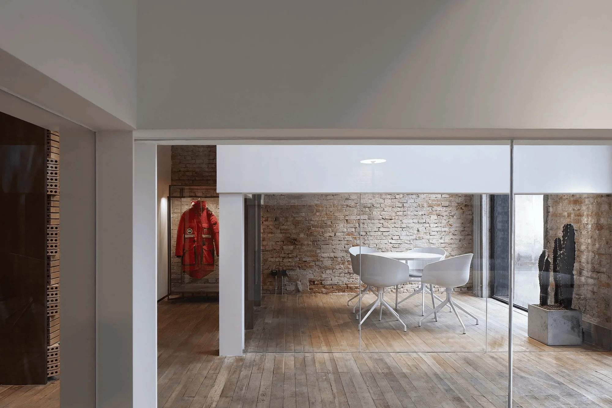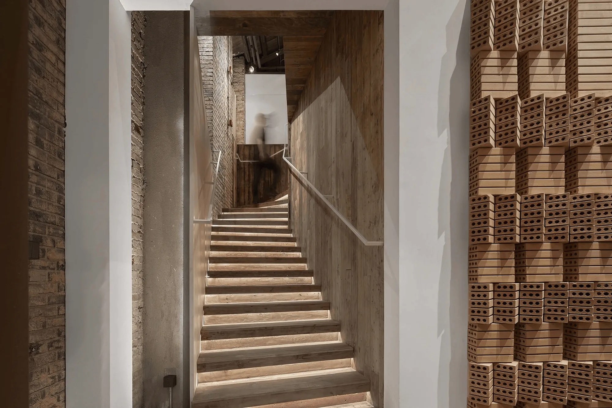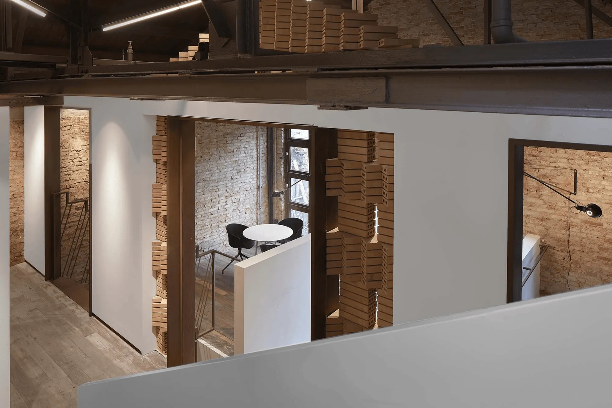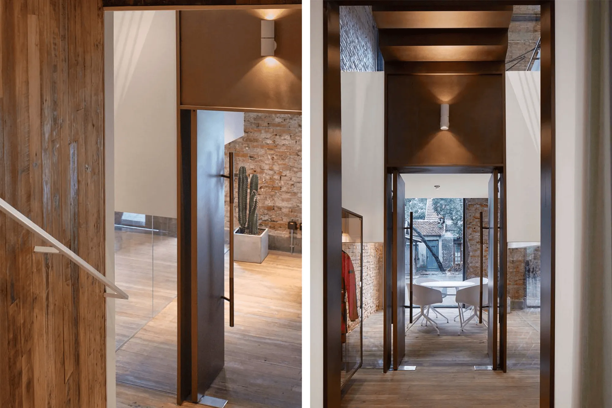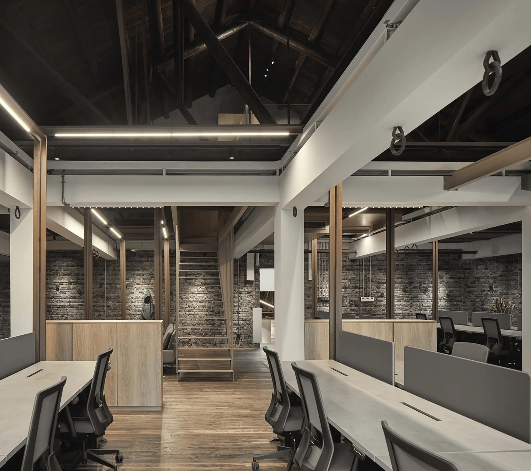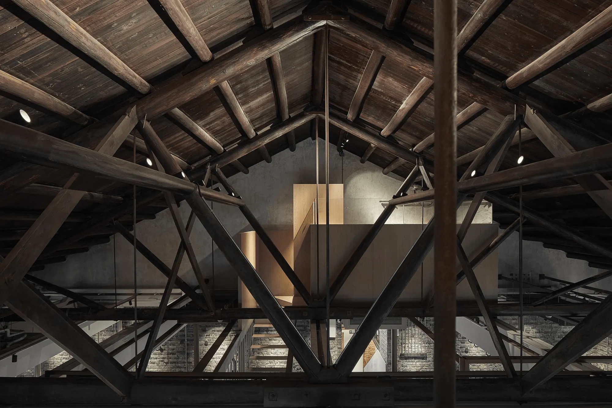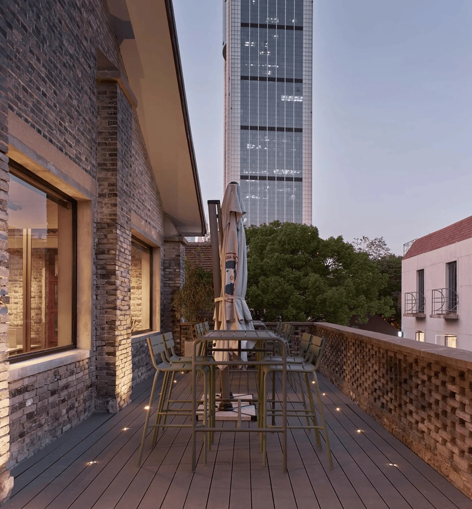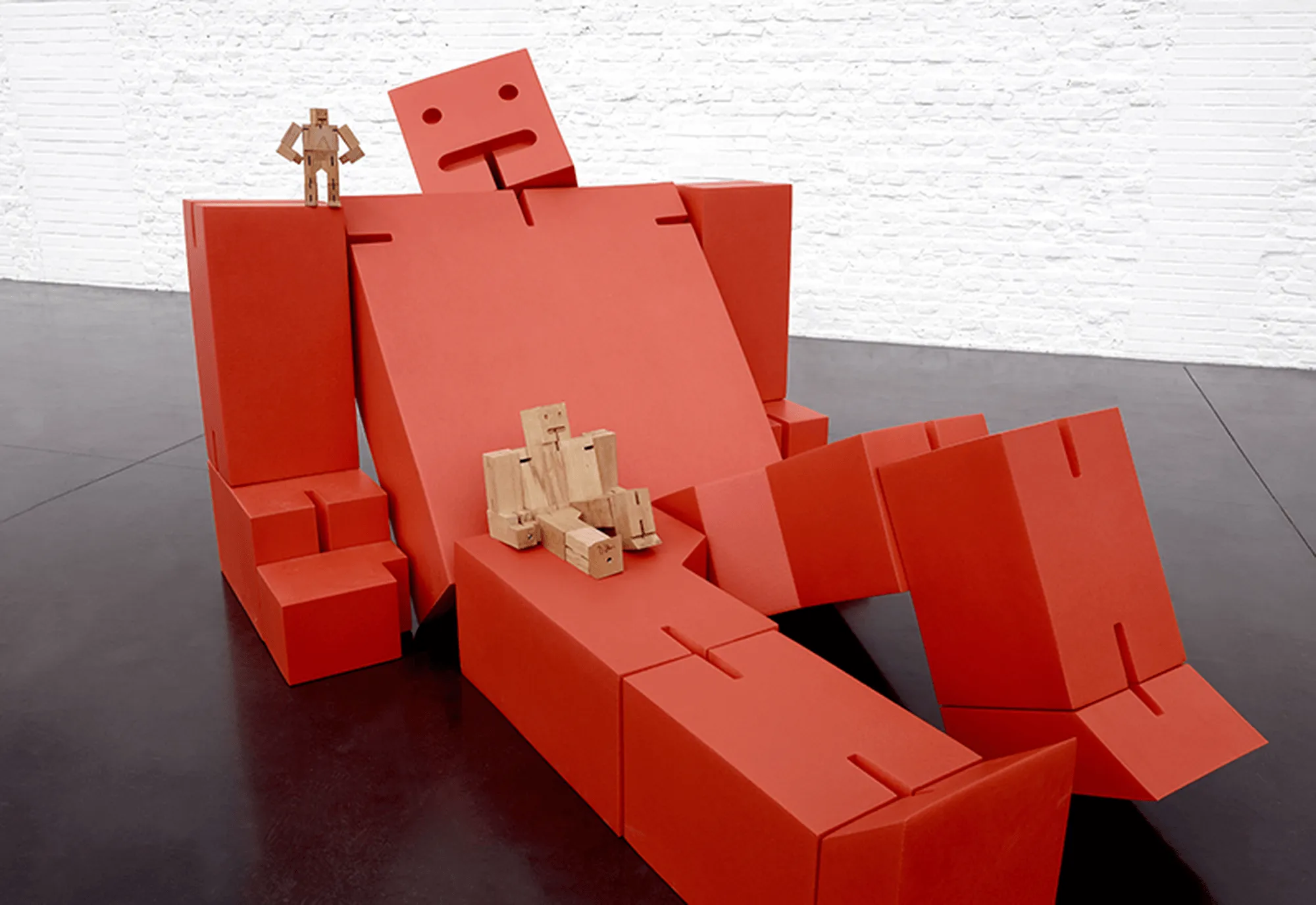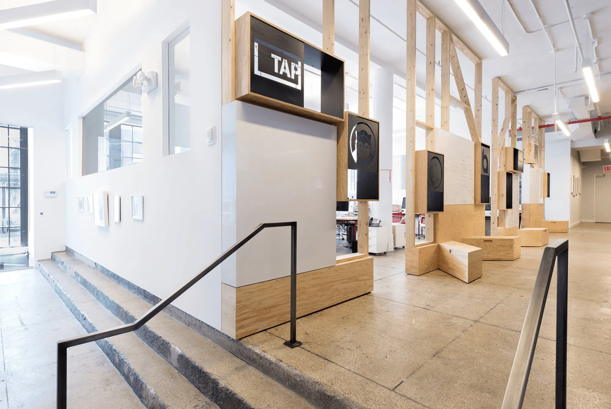Canada Goose’s Shanghai HQ blends historic architecture with modern design, exemplifying adaptive reuse and sustainable practices.
Contents
Project Background: A Historic Transformation
Located in the heart of Shanghai, the Canada Goose headquarters occupies a building steeped in history – the former Shanghai Acrobatic Troupe. Dating back to the 1920s and 1930s, this building served as a vibrant center for performance and training. Its transformation into a modern office space presented a unique challenge: to honor the building’s past while creating a functional and inspiring workspace for Canada Goose. The design team at Roomoo embraced this challenge, resulting in a stunning example of adaptive reuse that seamlessly blends historic charm with contemporary design.
Design Concept and Objectives: Bridging Eras
Roomoo’s design philosophy for the Canada Goose headquarters revolved around a key concept: bridging the gap between the building’s rich history and the needs of a modern office environment. The objective was to create a space that felt both respectful of the past and relevant to the present, fostering a unique and inspiring atmosphere for employees. This involved a careful balance of preserving original features and introducing new elements that complement rather than overshadow the existing structure.
Spatial Planning and Functionality: A Unique Configuration
The Canada Goose headquarters spans 480 square meters and is spread across two distinct buildings, each offering unique spatial characteristics. Building A, with its soaring ceilings, houses the main office area. The design maximizes natural light, creating a bright and airy workspace that promotes productivity and well-being. The connection between the two buildings, while not directly linked by stairs or passageways, adds an intriguing element to the spatial configuration, encouraging movement and interaction between different departments.
Exterior Design and Materiality: A Respectful Approach
The exterior facade of the building showcases a thoughtful approach to preservation and modernization. The original structure was meticulously preserved, with the addition of new metal panels that subtly echo the rhythm of the original window frames and entranceway. These brown metal panels not only complement the existing materials but also create a dynamic interplay of light and shadow throughout the day, adding a contemporary touch to the historic facade.
Sustainable Design and Material Choices: A Commitment to the Future
The Canada Goose headquarters exemplifies a commitment to sustainable design principles. Recycled materials were incorporated throughout the project, minimizing environmental impact and reflecting the brand’s commitment to responsible practices. Energy-efficient lighting fixtures further contribute to the building’s sustainability credentials, ensuring a minimal footprint while providing optimal illumination for the workspace. This approach underscores the importance of integrating sustainable solutions into contemporary design, particularly within the context of adaptive reuse projects.”
Project Information:
Project Name: “Canada Goose” Shanghai Headquarters Office
Project Type: Office Space, Headquarters Office, Architectural Renovation
Project Location: Former Shanghai Acrobatic Troupe, Shanghai
Design Firm: RooMoo
Project Area: 480 square meters
Main Materials: Solid Wood Panels, Wood Veneer, Titanium-plated Steel Plates, Tempered Glass, Hollow Bricks, White Latex Paint
Space Photography: Xiaoyun, Existence Architecture


