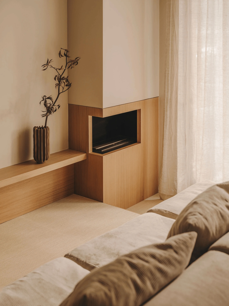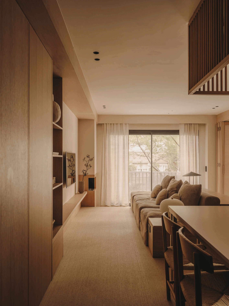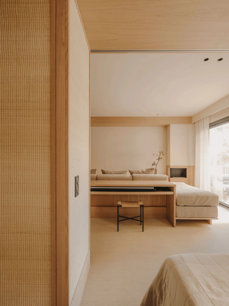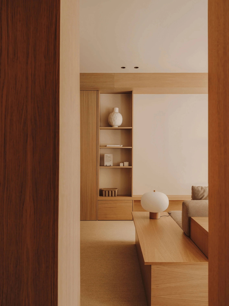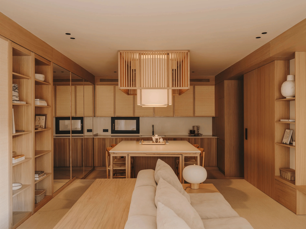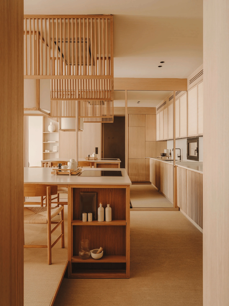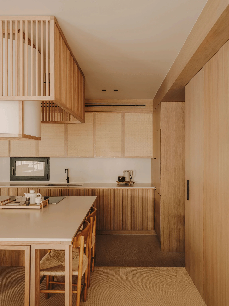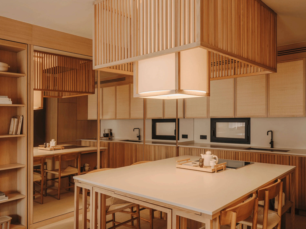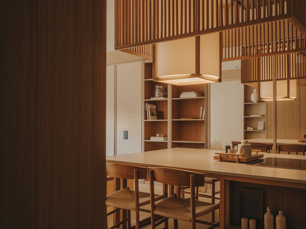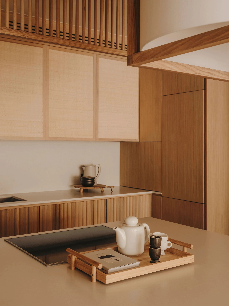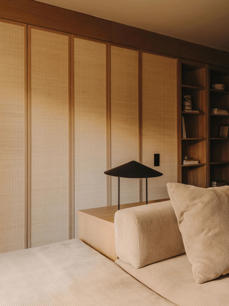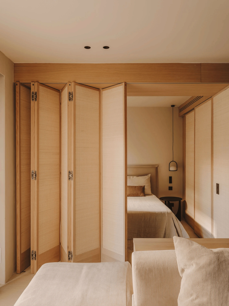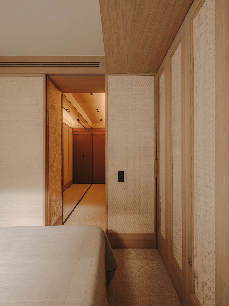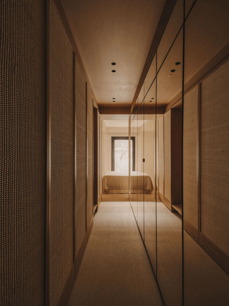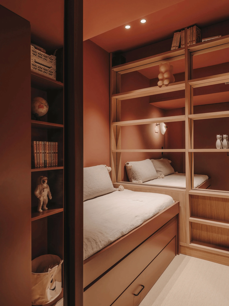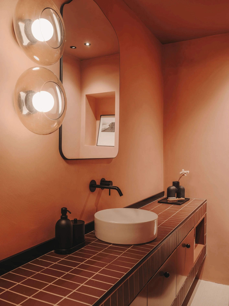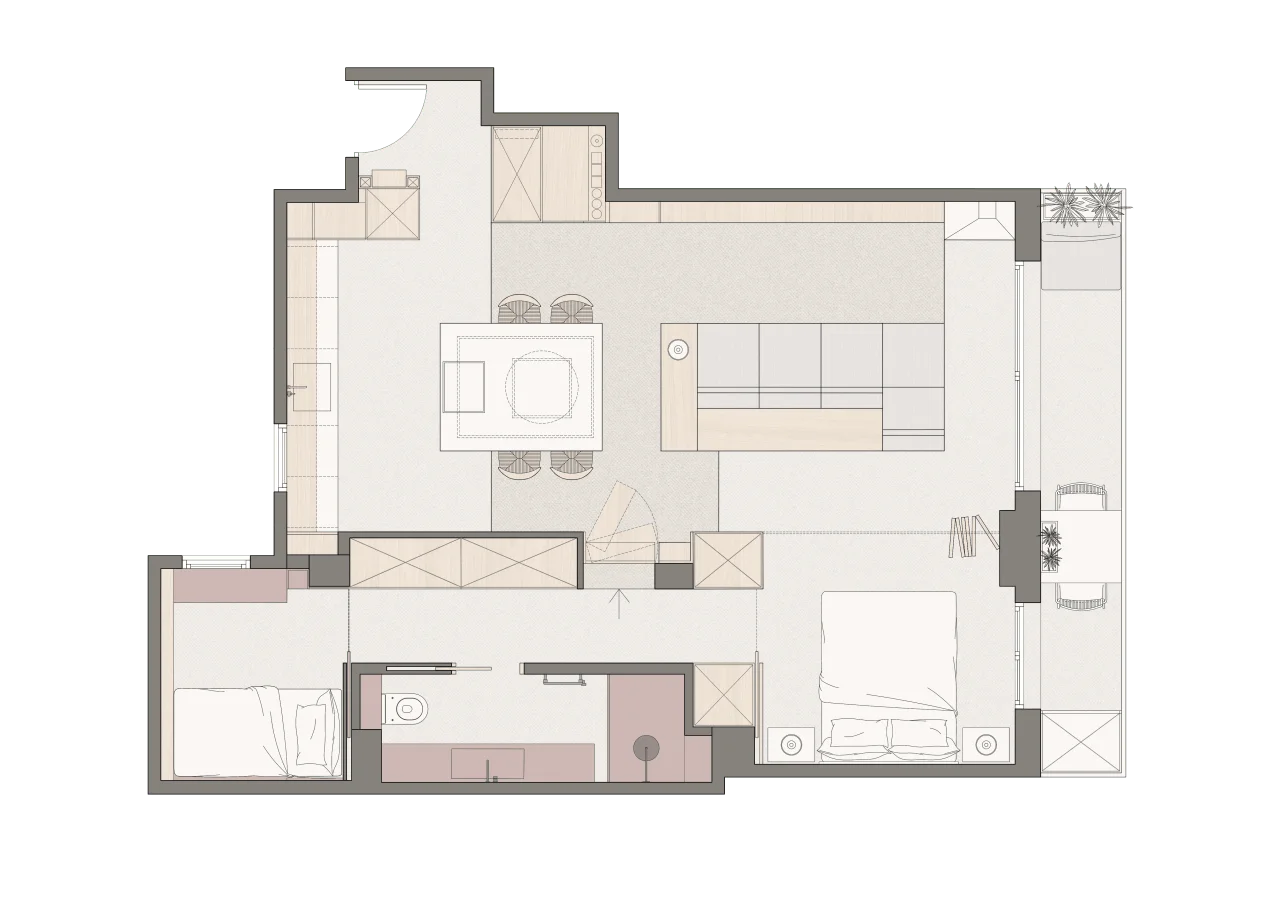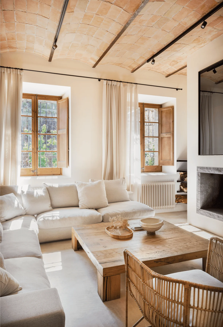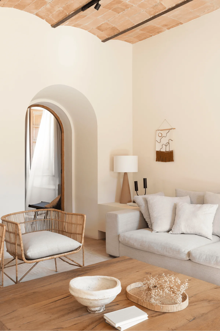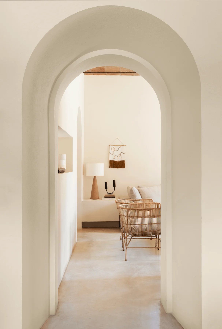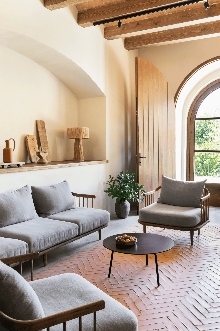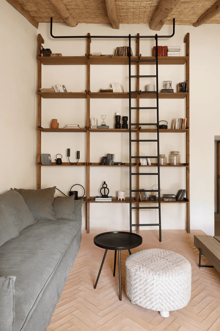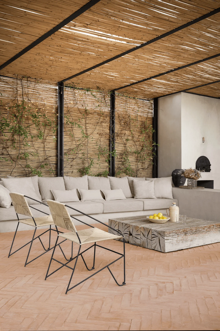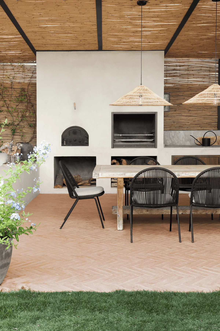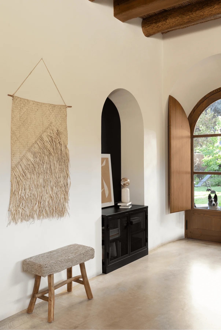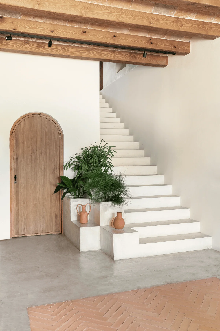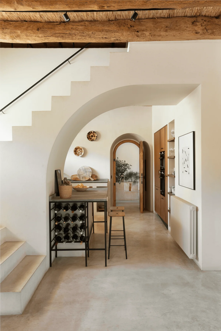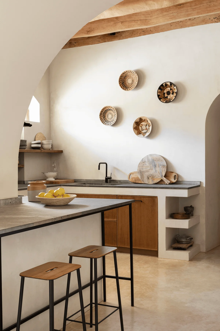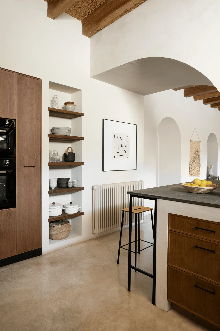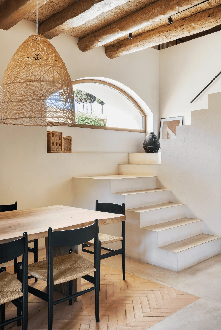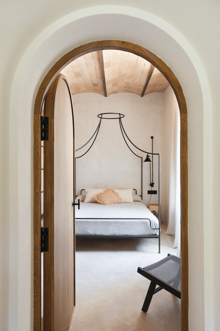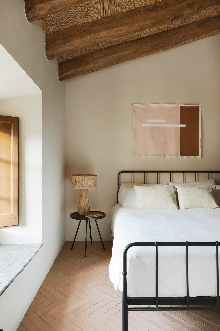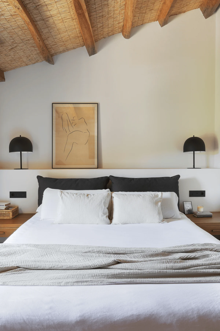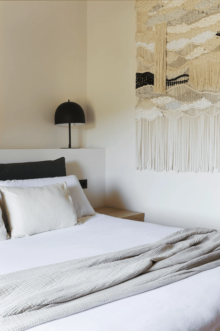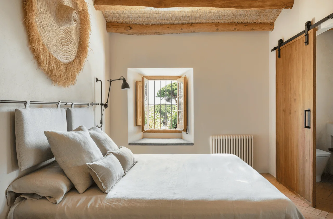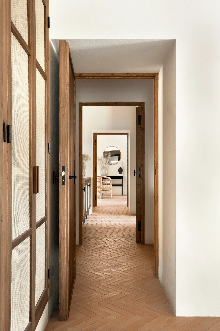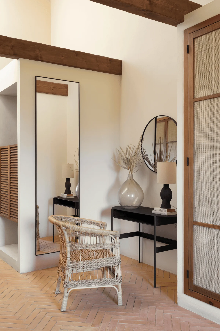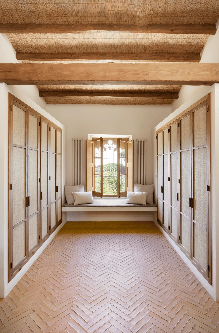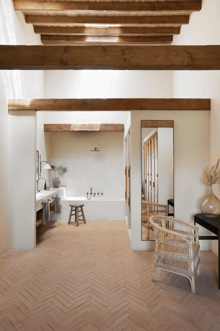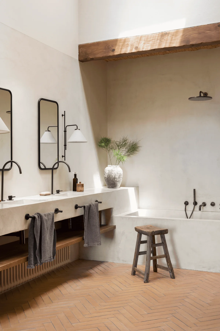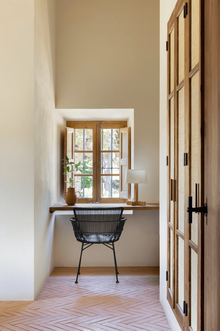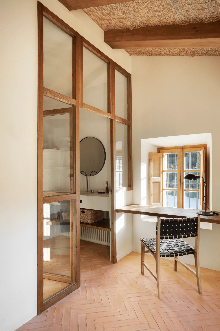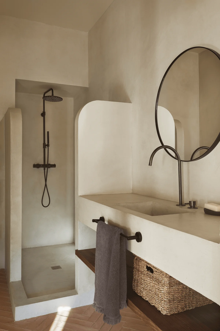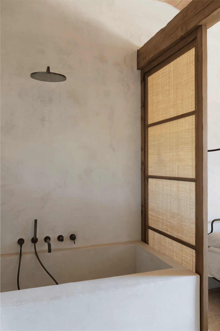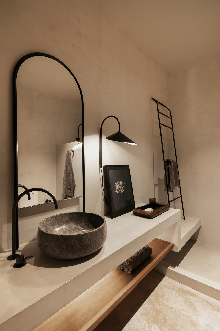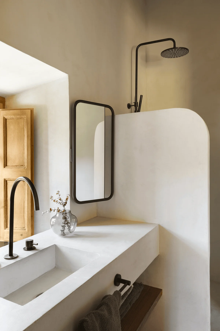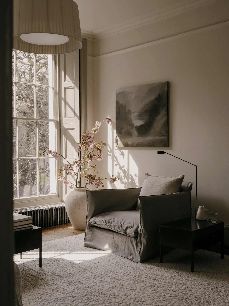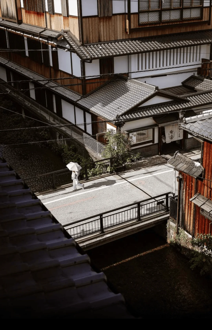Miriam Barrio Studio’s projects in Barcelona, featuring minimalist apartment design and a farmhouse renovation, exemplify interior architecture that harmonizes with nature.
Contents
Japanese-Inspired Minimalism in Capitan Arenas Apartment
The Capitan Arenas Apartment, a compact 62 sqm dwelling in Barcelona, draws inspiration from traditional Japanese residences. This influence is evident in the apartment’s minimalist design approach, which prioritizes order and tranquility by eliminating unnecessary elements. Natural materials, such as oak for custom-made furniture and raffia fiber for panels and doors, contribute to a warm and inviting ambiance. Large windows in the main facade seamlessly integrate the interior with the natural surroundings, echoing the Japanese emphasis on the connection between indoor and outdoor spaces. This design philosophy is further reinforced by the use of natural light, which is maximized during the day, and soft, warm artificial lighting that creates a relaxed atmosphere at night. The apartment’s design language emphasizes harmony and balance, resulting in a serene space that reflects the timeless elegance of Japanese culture and the natural beauty of the Mediterranean.
Flexibility and Functionality in a Compact Space
A key feature of the Capitan Arenas Apartment is its spatial flexibility, another hallmark of Japanese design. Folding doors between the master bedroom and living room, along with a convertible dining table, provide multi-functionality to the common areas. This adaptability allows the space to be easily reconfigured to suit various daily needs, maximizing the use of the limited area. The sofa, for instance, can be extended to form a large futon, covering a significant portion of the living room and transforming it into a more casual and adaptable space. This clever use of space and furniture ensures that the apartment remains functional and comfortable despite its compact size, reflecting Miriam Barrio Studio’s expertise in optimizing interior architecture.
Alella Farmhouse: Embracing Rustic Charm and Modernity
Perched atop a hill in Alella, nestled within a sprawling family-owned vineyard, the 435 sqm Alella Farmhouse boasts breathtaking sea views. The renovation project aimed to preserve the farmhouse’s original structure and character while incorporating local materials and achieving a harmonious blend of rustic and contemporary aesthetics. The transformation involved a comprehensive refurbishment, including cleaning the walls, relaying the floors, restoring the wooden beams, and installing modern amenities. This approach ensured that the farmhouse retained its historical charm while meeting the needs of modern living. The choice of materials played a crucial role in achieving this balance. Handmade terracotta tiles in a herringbone pattern were combined with continuous magnesite flooring, while rustic micro-cement was used in wet areas, and the remaining walls were plastered with a fine mortar. These natural materials, combined with the restored wooden beams, created a warm and inviting atmosphere that celebrated the farmhouse’s rural heritage.
Layout and Design that Connect with Nature
The Alella Farmhouse is divided into two levels. The ground floor houses the common areas and guest rooms, along with a small garden featuring a cozy sofa area and an outdoor dining space. The upper level accommodates a living room with a library and three bedrooms, each with its own ensuite bathroom. This layout provides ample space for both social gatherings and private relaxation, catering to the needs of a large family. The interior design continues the theme of blending rustic and modern elements. Reed was used on the ceilings to conceal insulation and restore the timber beams to their natural appearance. Furniture crafted from stained pine and cane lattice complements the natural materials used throughout the house, creating a cohesive and harmonious aesthetic. The overall design fosters a strong connection with the surrounding vineyard and the spectacular sea views, enhancing the farmhouse’s tranquil and idyllic setting.
Project Information:
Project Type: Apartment Renovation, Farmhouse Renovation
Architects: Miriam Barrio Studio
Area: Capitan Arenas Apartment: 62 sqm, Alella Farmhouse: 435 sqm
Project Year: Not specified
Location: Barcelona, Spain (Capitan Arenas Apartment), Alella, Spain (Alella Farmhouse)
Main Materials: Oak, Raffia Fiber, Terracotta, Magnesite, Micro-cement, Pine, Cane Lattice
Photographer: Not specified


