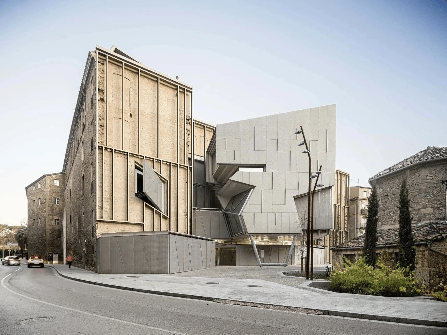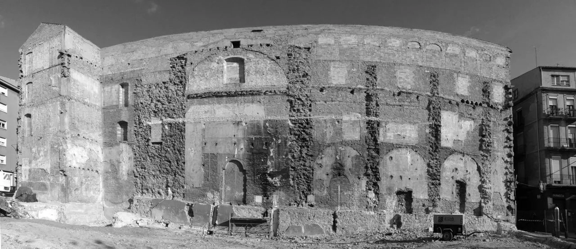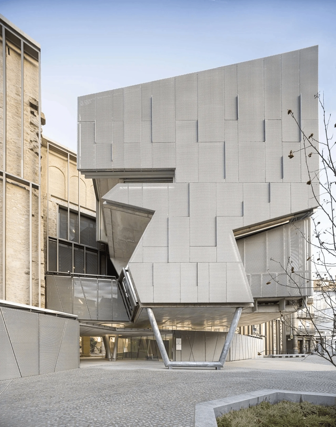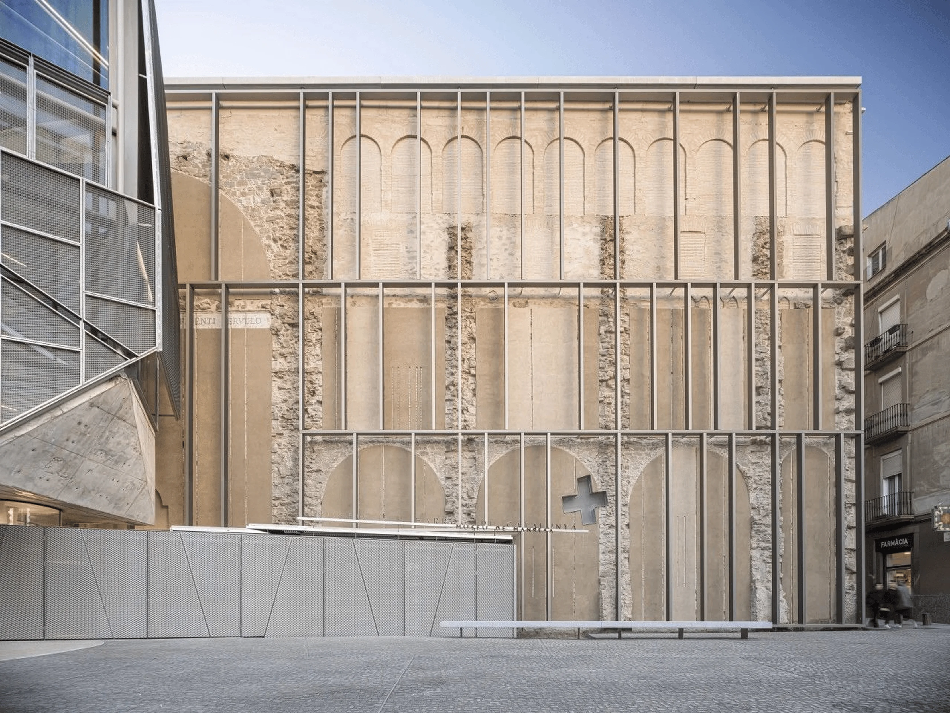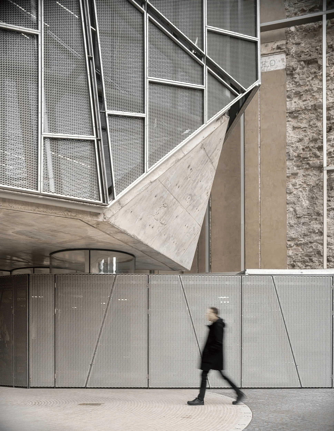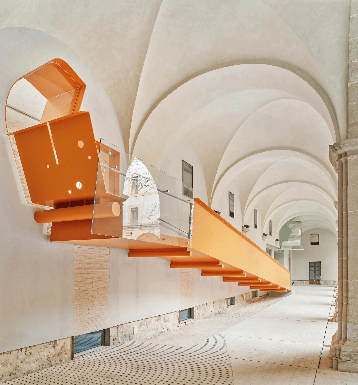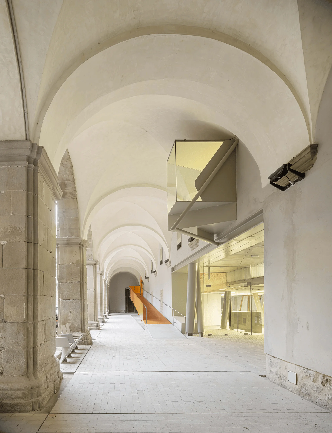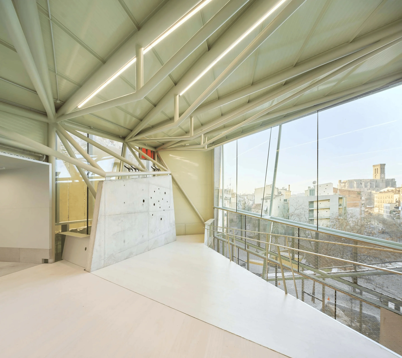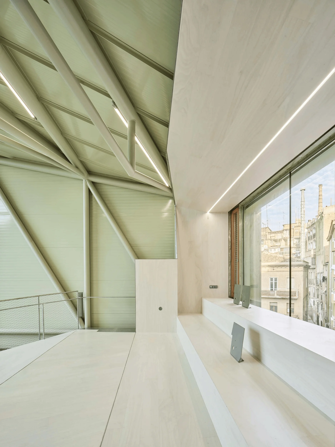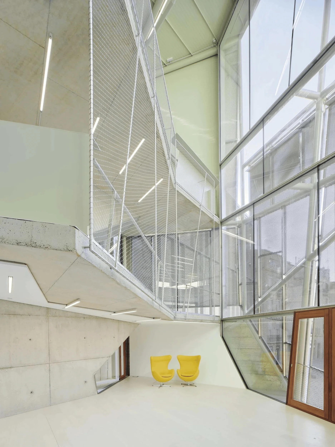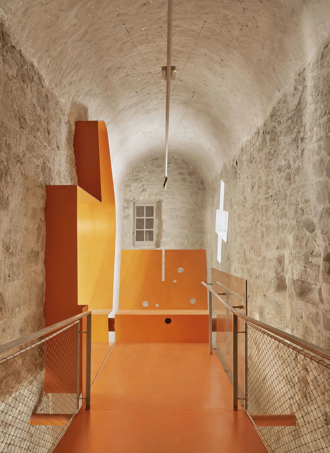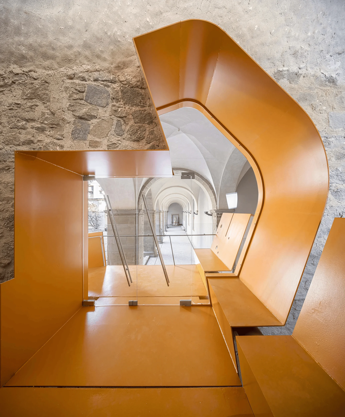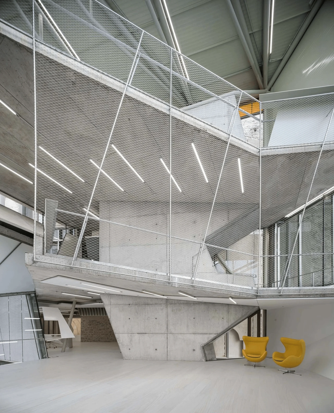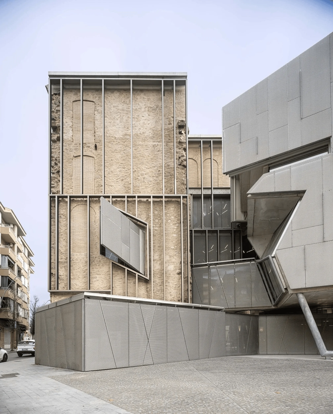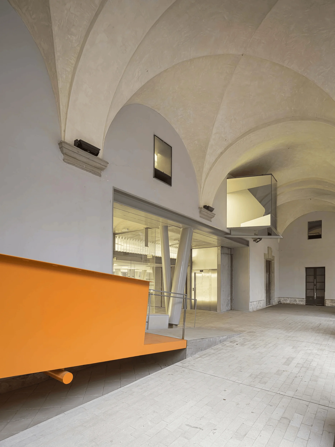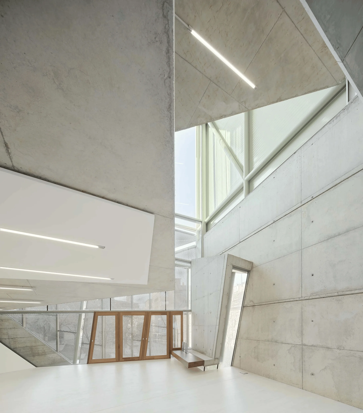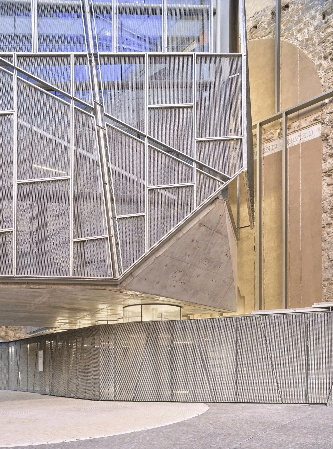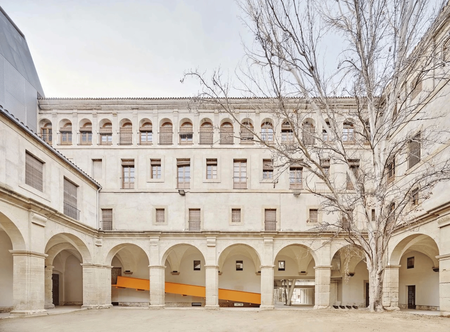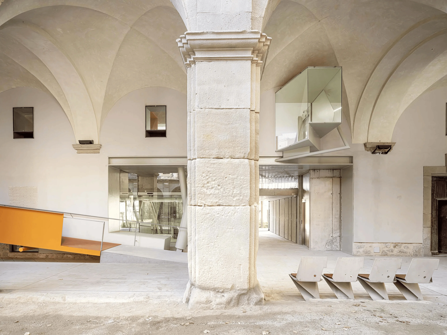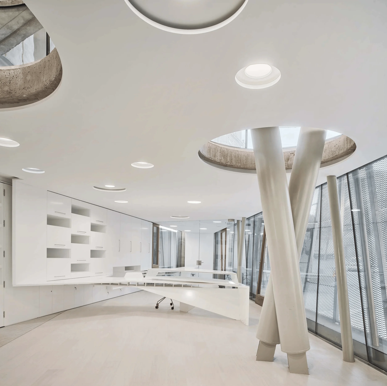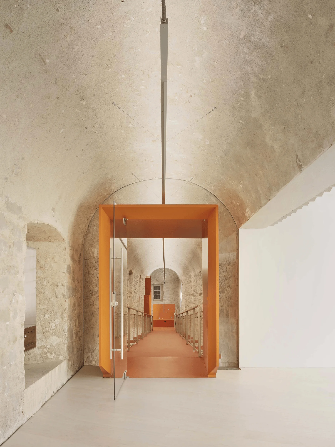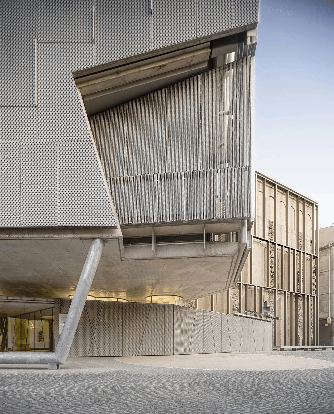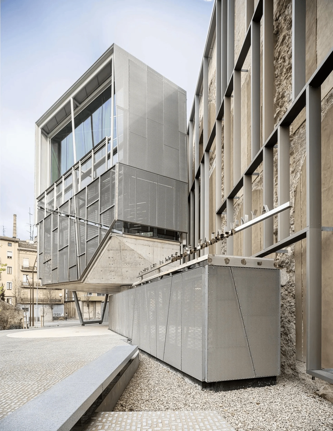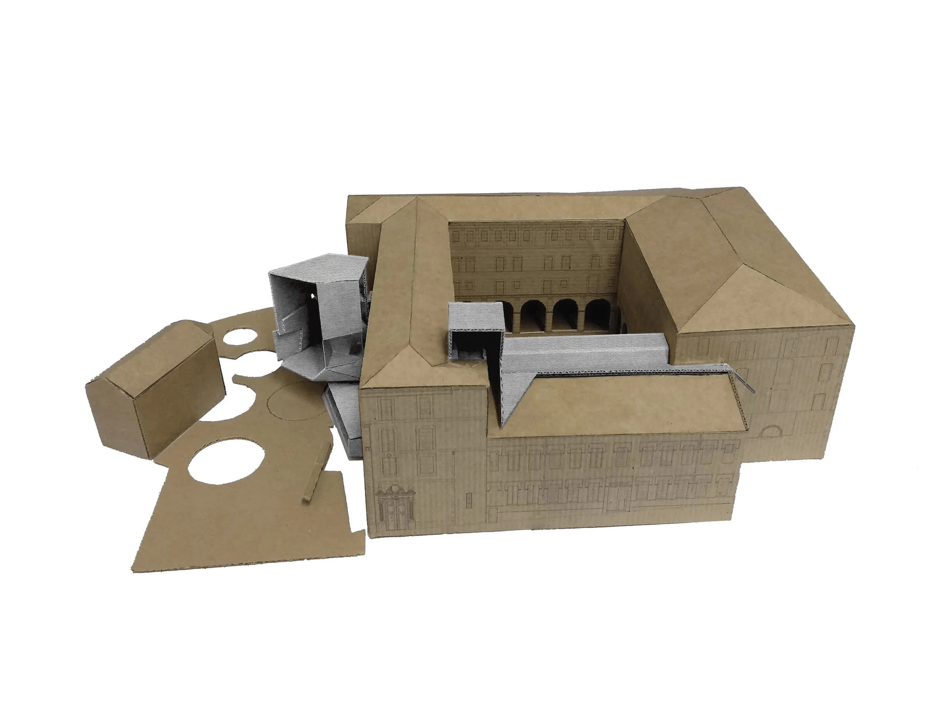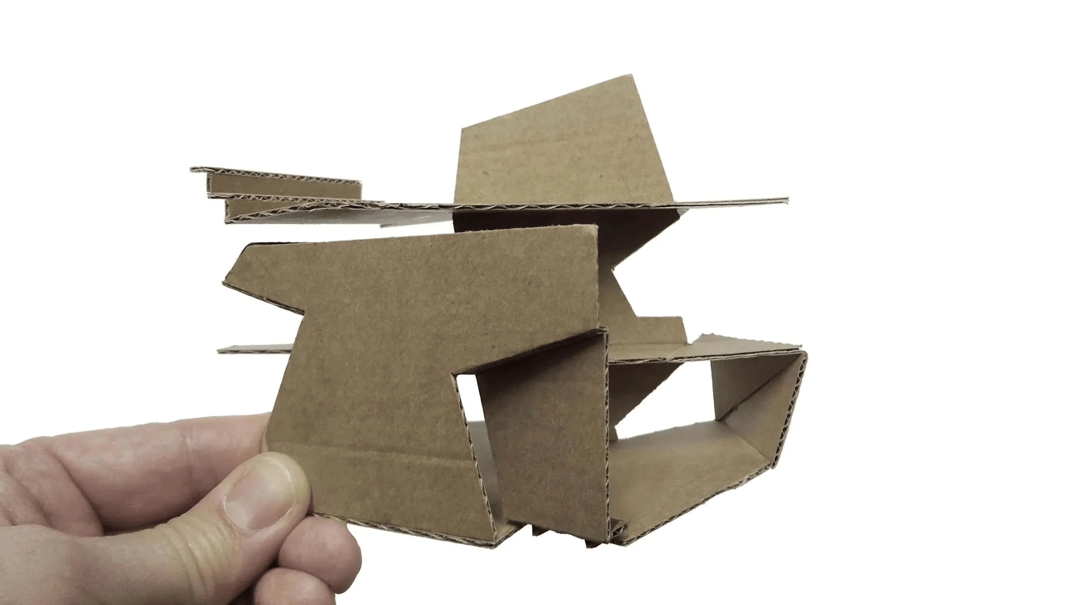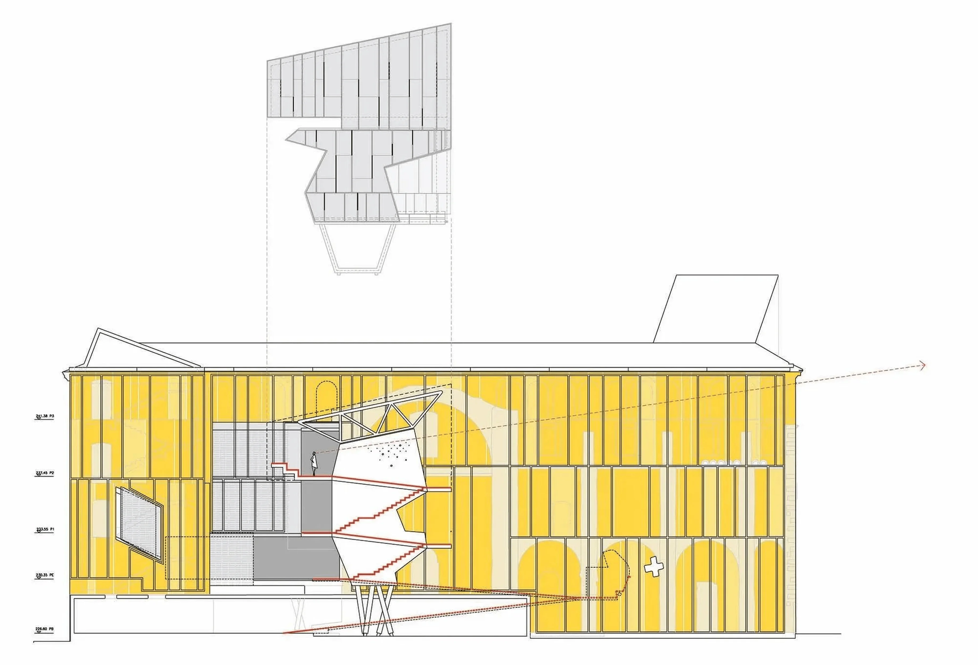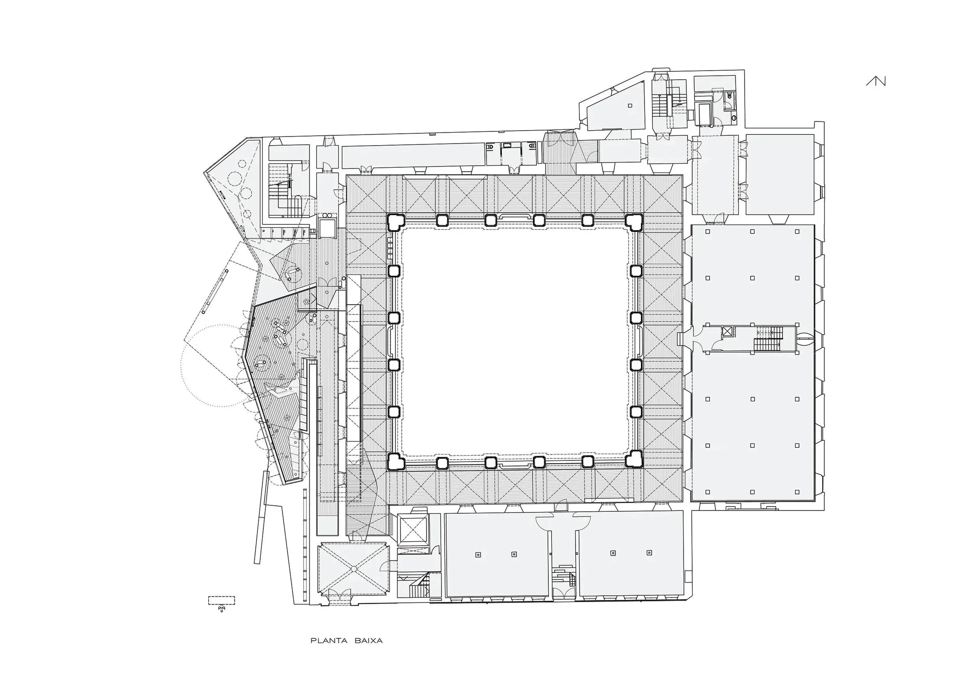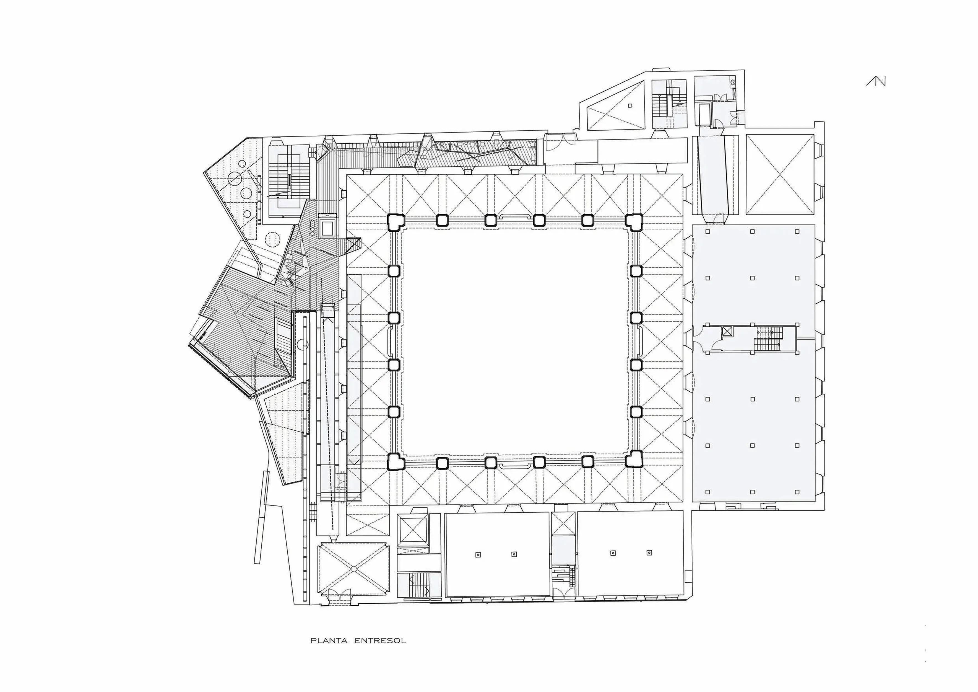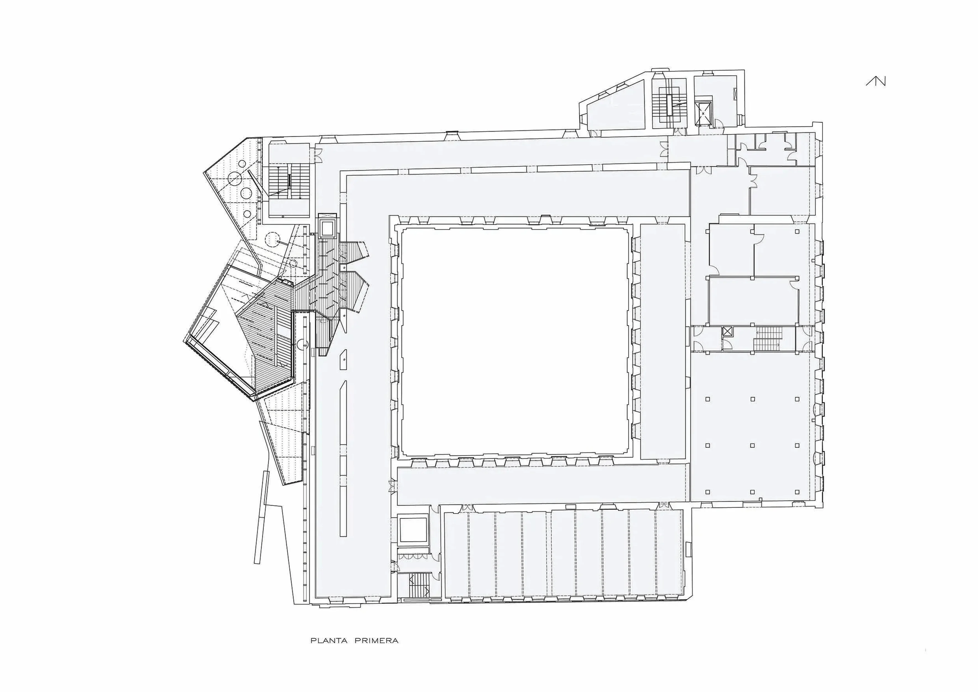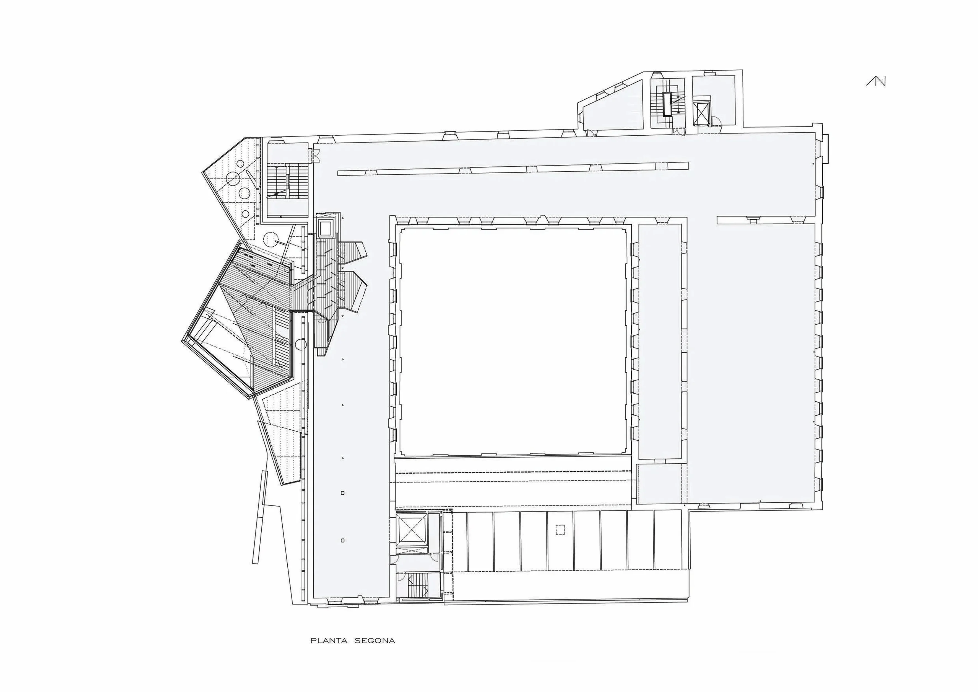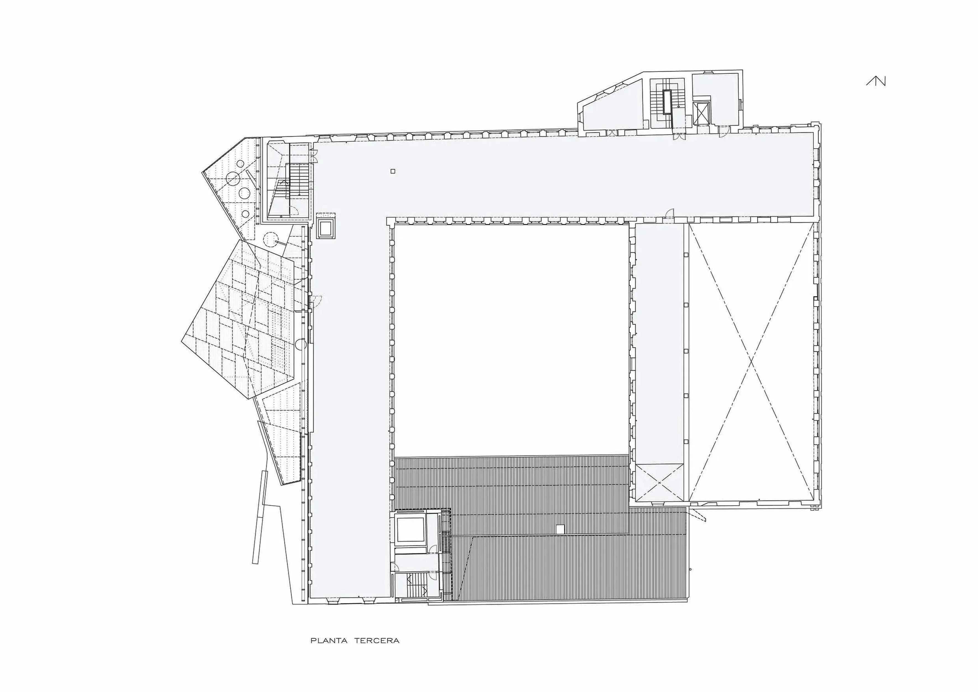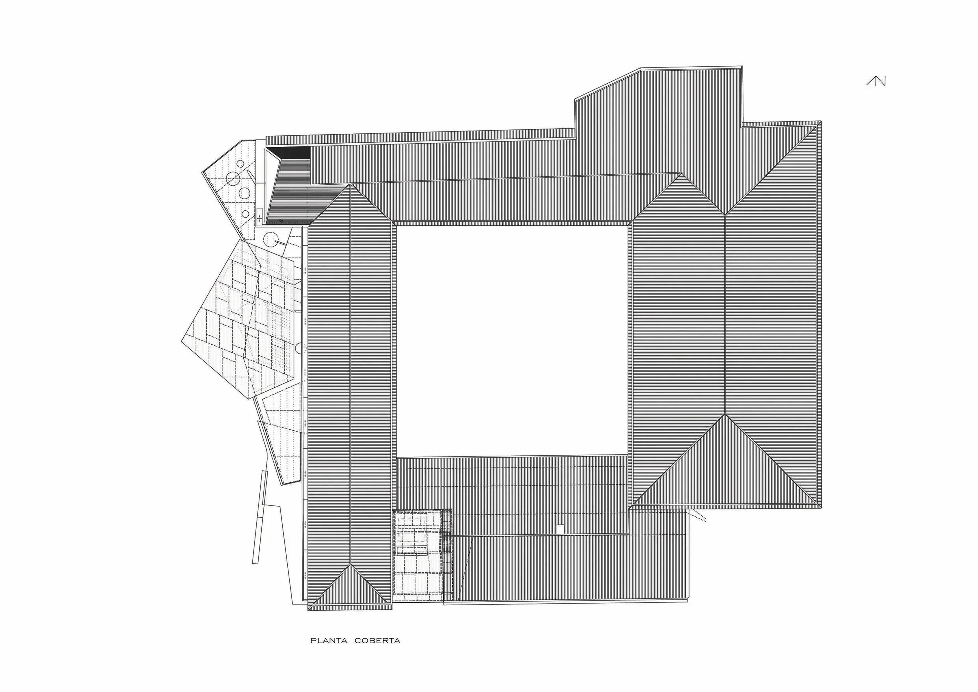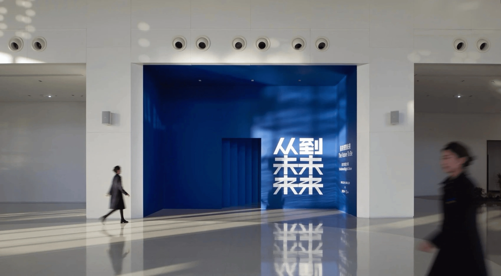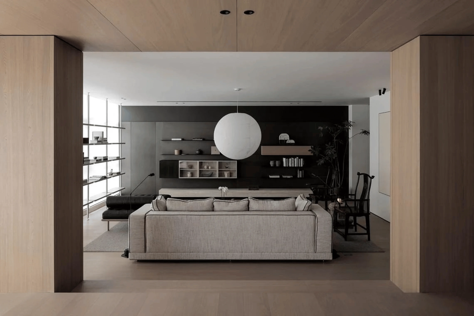New museum entrance facade design enhances Catalonia Baroque Museum, blending modern architecture with historical preservation.
Contents
Project Background and Historical Context
The Catalonia Baroque Museum in Manresa, Spain, occupies a former Jesuit college, a historic religious complex with a removed Baroque church. The remaining two wings, flanking a cloister, presented a unique architectural challenge: creating a new entrance facade that respects the historical footprint while facilitating access to the museum’s exhibits. The project encompassed a comprehensive renovation of the entire complex, rationalizing existing spaces and creating a seamless visitor experience. This Museum Entrance Facade design serves as a key element in the building’s revitalization, blending contemporary design with historical sensitivity.
Design Concept and Objectives
Architect David Closes i Núñez envisioned a new volume housing the entrance hall and primary access to the museum’s exhibition floors. Situated in front of the church’s old partition wall, the new structure balances the building’s new facade with the preserved remnants of the former church. This approach respects the historical layers of the site while introducing a contemporary architectural language. The new Museum Entrance Facade design aimed to create a compelling dialogue between old and new, enriching the visitor experience while respecting the site’s heritage.
Spatial Planning and Visitor Experience
The design establishes a pathway that integrates the original architectural elements (cloister, barrel vaults, imprints on the partition wall) with adjacent urban spaces. This spatial integration offers captivating views of the city and surrounding landscape, culminating in a viewing platform overlooking the urban vista. The Museum Entrance Facade design enhances the visitor experience by creating a dynamic circulation path that connects the historical context with contemporary interventions.
Architectural Expression and Materials
The new volume harmoniously complements the existing architectural fabric, creating a nuanced interplay between historical and contemporary elements. The Museum Entrance Facade design prioritizes natural light and transparency, further enhancing the connection between the interior spaces and the external environment. The choice of materials reflects a commitment to both aesthetic excellence and sustainable practices.
Project Information:
Project Type: Museum Entrance Facade
Architect: David Closes i Núñez
Project Year: 2024
Country: Spain
Photographer: José Hevia and Adrià Goula


