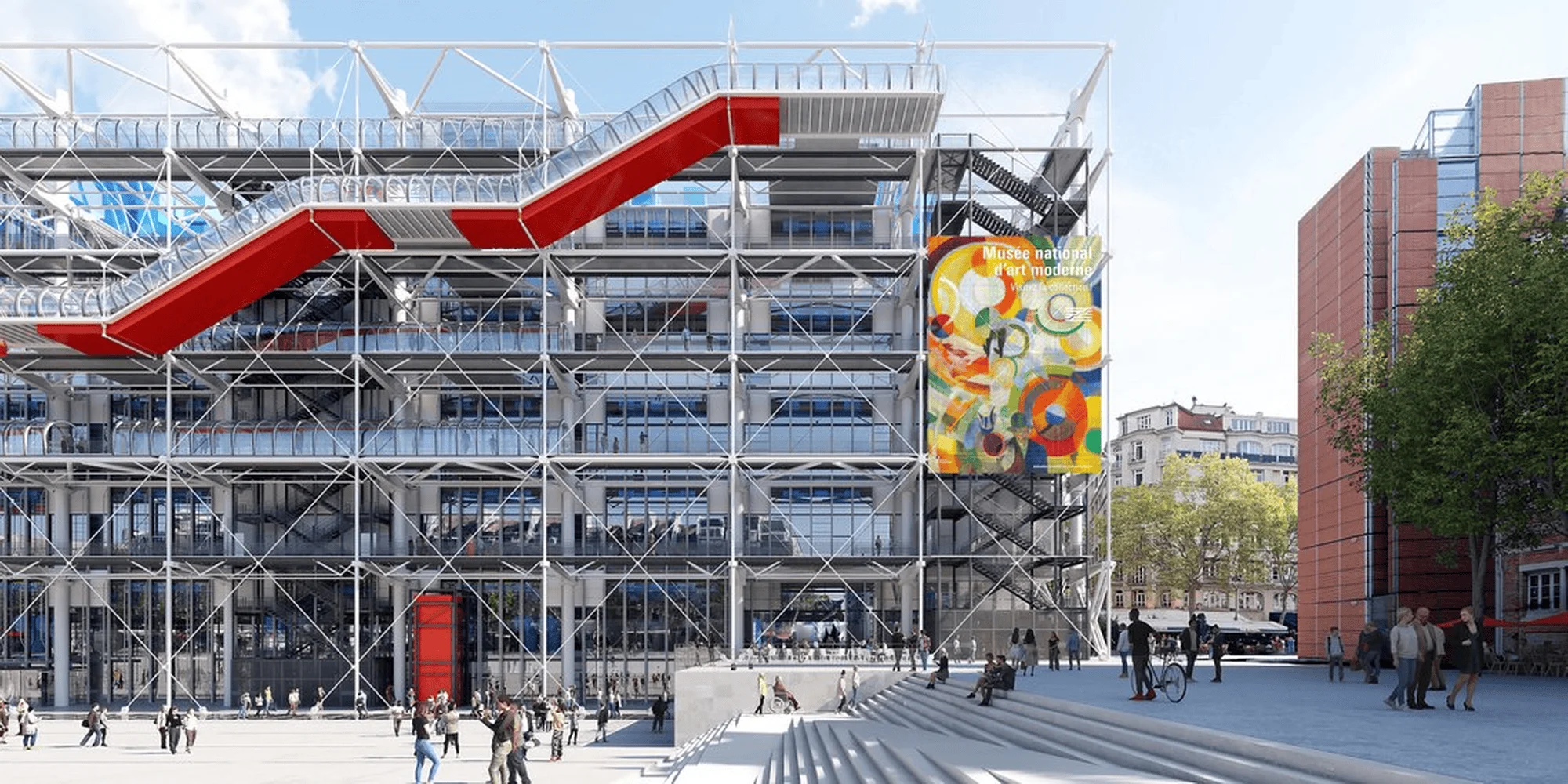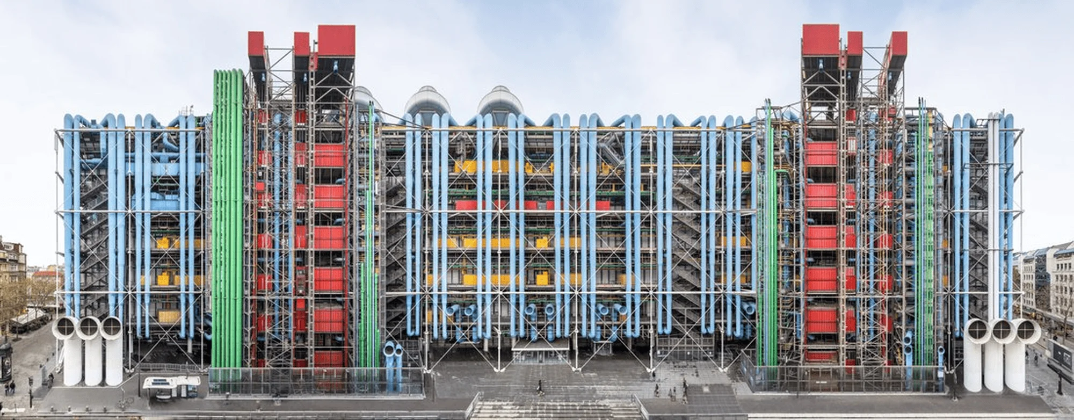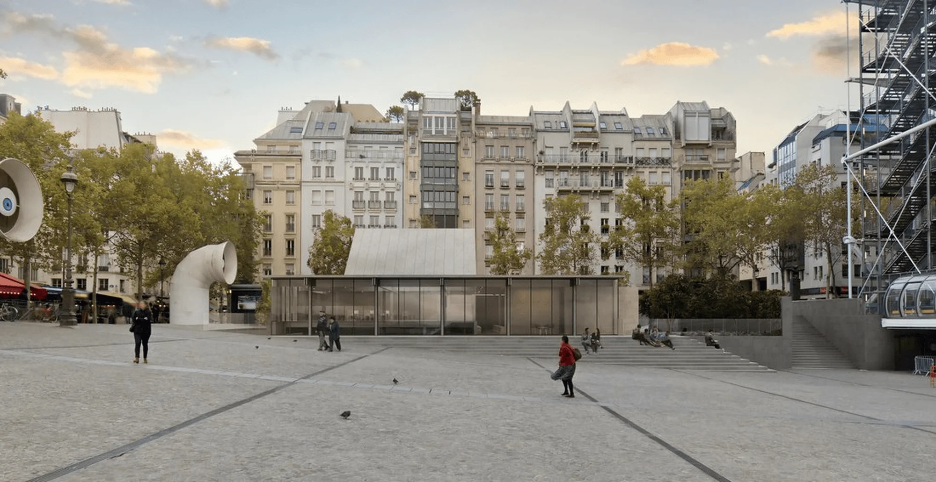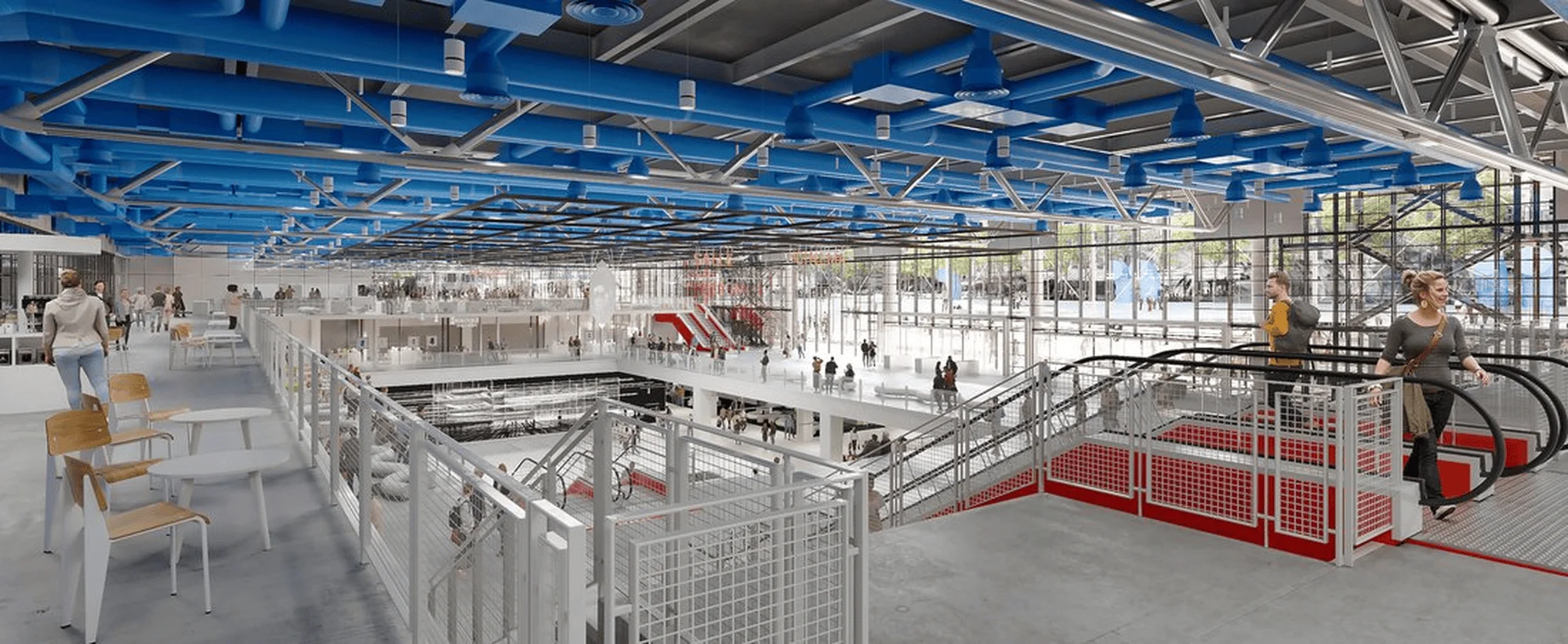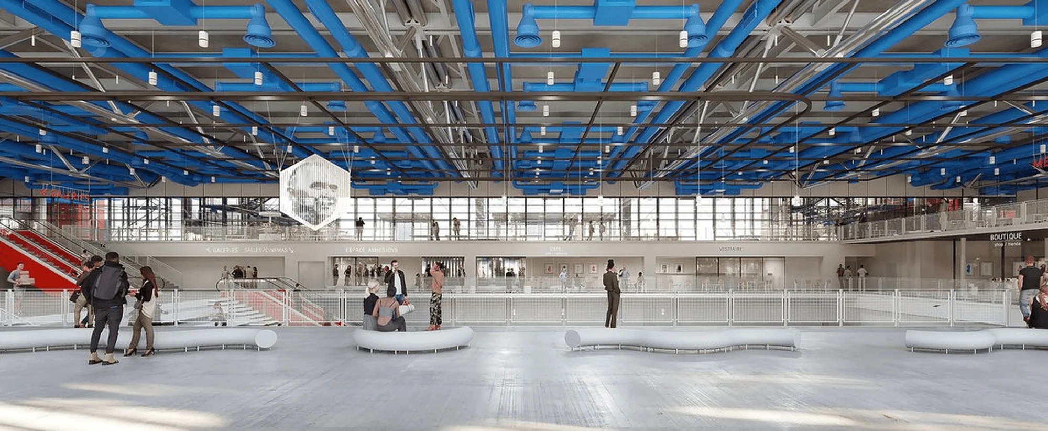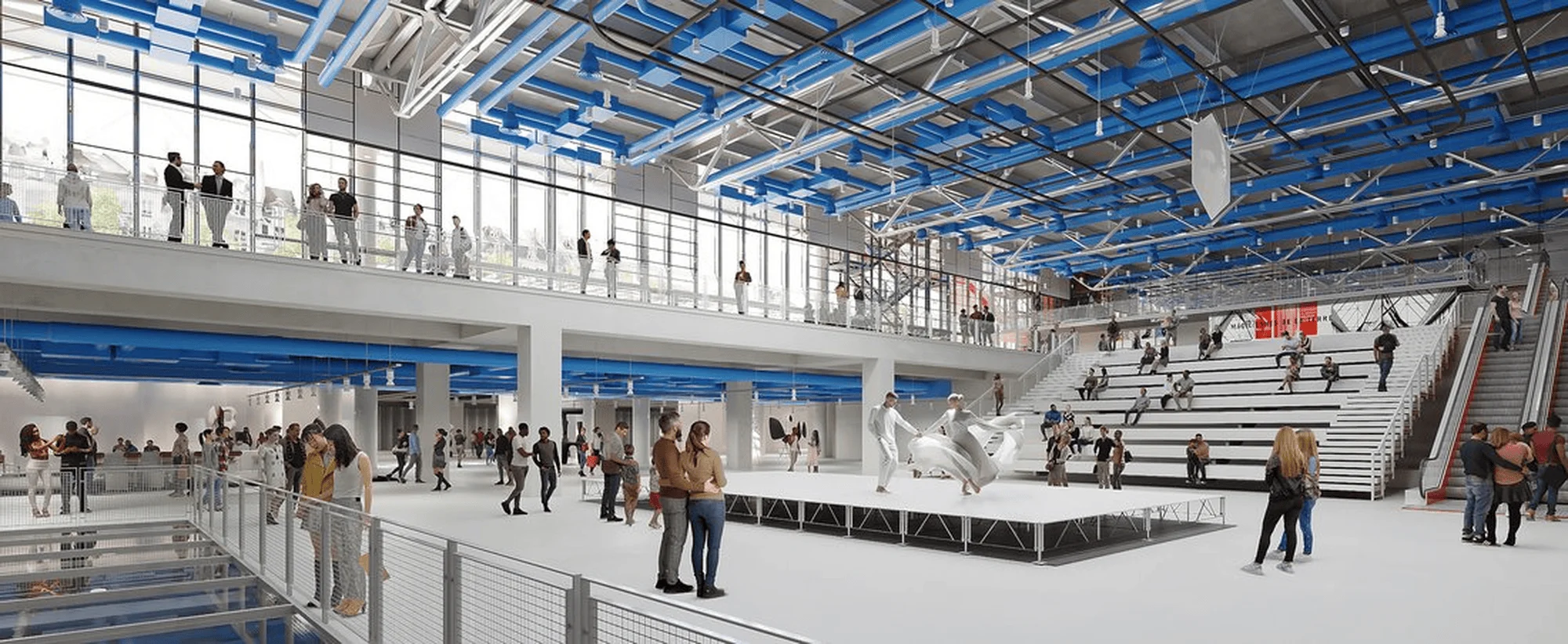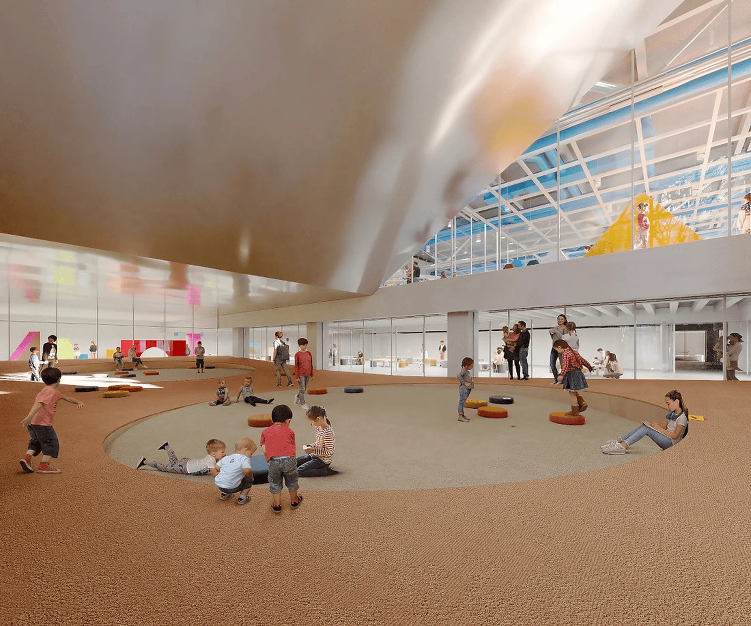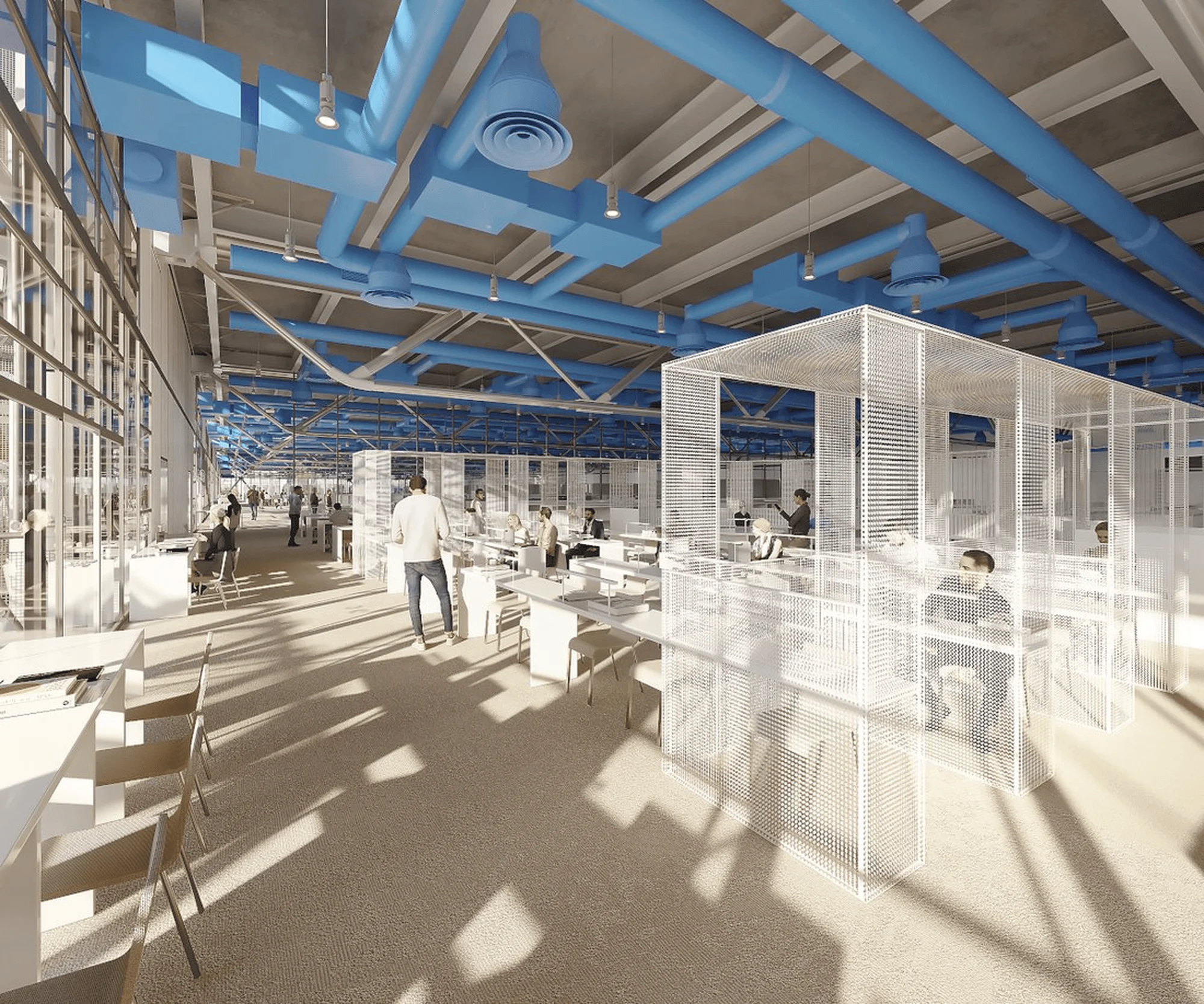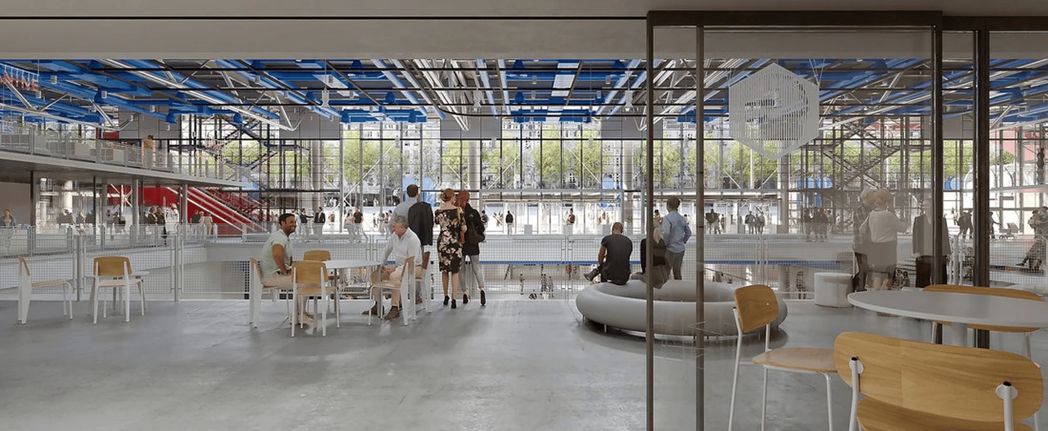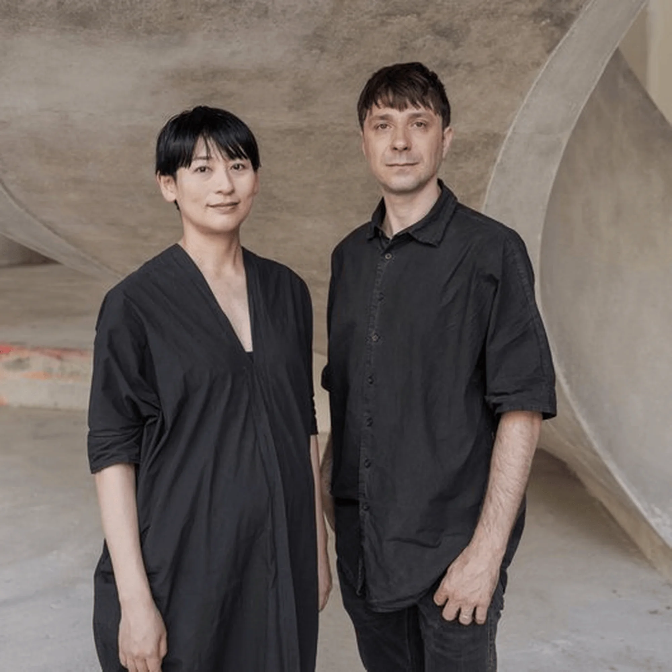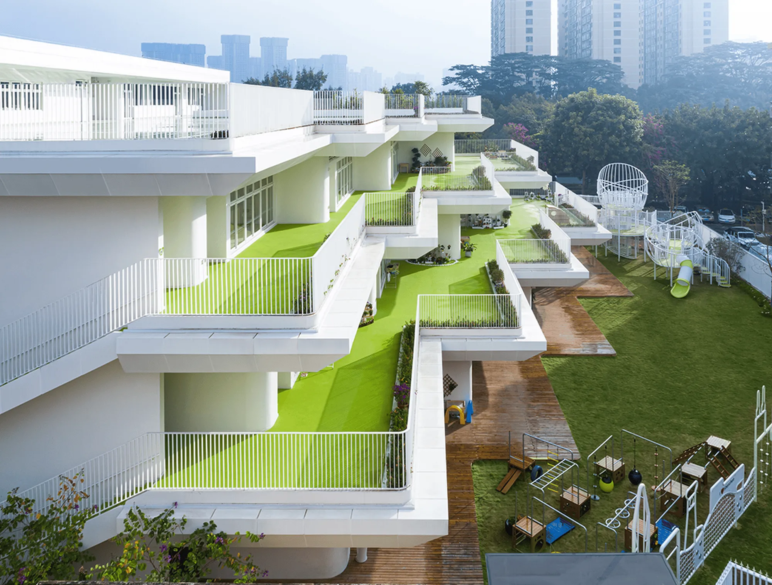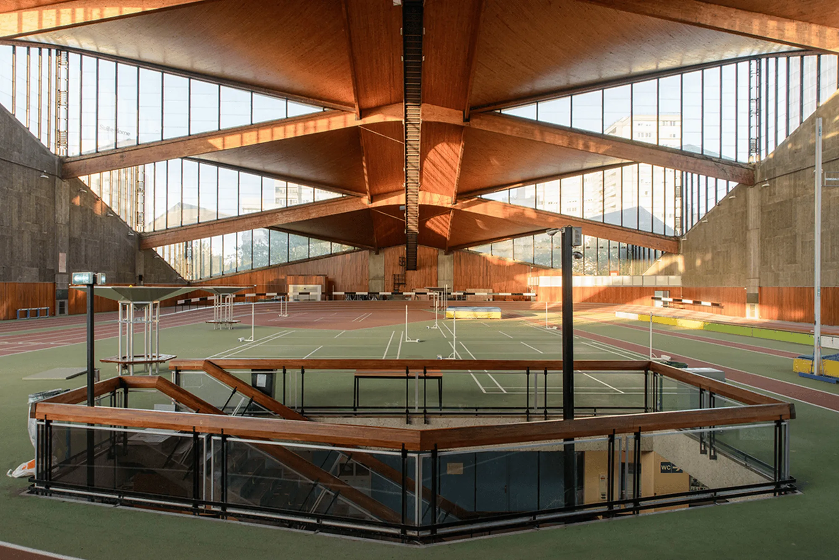Moreau Kusunoki and Frida Escobedo Studio win competition to renovate the Centre Pompidou in Paris.
Contents
Renovation of a Cultural Icon
Approaching its 50th anniversary, the Centre Pompidou in Paris is undergoing a significant renovation led by Moreau Kusunoki and Frida Escobedo Studio. The project, slated for completion in 2030, aims to address accessibility, safety, and sustainability while respecting the building’s original design. Key interventions include asbestos removal, façade restoration, and improvements to the building’s energy efficiency. The renovation also prioritizes creating new cultural and social spaces, enhancing the visitor experience, and promoting a sense of openness and flow throughout the building.
Revitalizing Public Spaces
The design reimagines the piazza as a vibrant hub integrated with the urban fabric. The architects introduce terraces and ramps on the north and south sides, activating underutilized areas and encouraging interaction. This space will become a platform for urban expression, hosting performances, street art, and spontaneous gatherings, reflecting the Centre Pompidou’s original spirit. The renovation also includes transforming the Brancusi Studio into a research and resource center, featuring a relocated entrance and an extended garden.
Enhancing the Forum and Agora
The Forum, the central area of the Centre Pompidou, will retain its organic flow while gaining a clearer sense of direction. A new three-story volume fosters social interaction and hosts events or serves as a resting area. The Agora, located beneath the piazza, will house a concert hall, rehearsal rooms, and cinemas. A flexible central space with movable partitions will accommodate various configurations for exhibitions and performances. This adaptability allows the Centre Pompidou to respond to diverse programming needs and artistic expressions.
Creating Engaging Spaces for All Ages
The renovation introduces the New Generation Pole, a dedicated space for artistic exploration and leisure. This multi-generational area features a children’s zone on the ground floor with a library and quiet areas for focused activities. The Public Information Library encourages diverse use with a flexible “forum” space and transparent design. Throughout the library, modular units serve as exhibition spaces, consultation areas, and furniture, adapting to different needs. The renovation also includes redesigning exhibition spaces on the upper floors and opening the seventh floor to the public.
Improving Accessibility and Sustainability
The Centre Pompidou 2030 Renovation emphasizes accessibility throughout the building. Ramps and elevators will be improved, ensuring that all visitors can easily navigate the different levels and spaces. Additionally, the project prioritizes sustainability by upgrading the building’s energy systems, reducing its environmental impact. These interventions contribute to a more welcoming and inclusive environment for visitors and staff.
Project Information:
Architects: Moreau Kusunoki and Frida Escobedo Studio
Area: Renovation of existing building
Project Year: 2030 (estimated completion)
Project Location: Place Georges-Pompidou, 75004 Paris, France
Project Type: cultural building renovation
Photographs: Moreau Kusunoki and Frida Escobedo Studio


