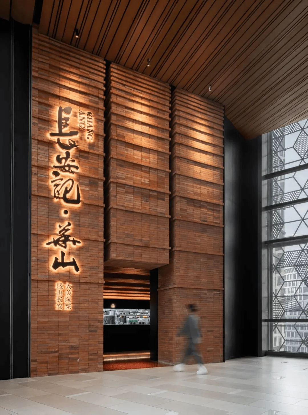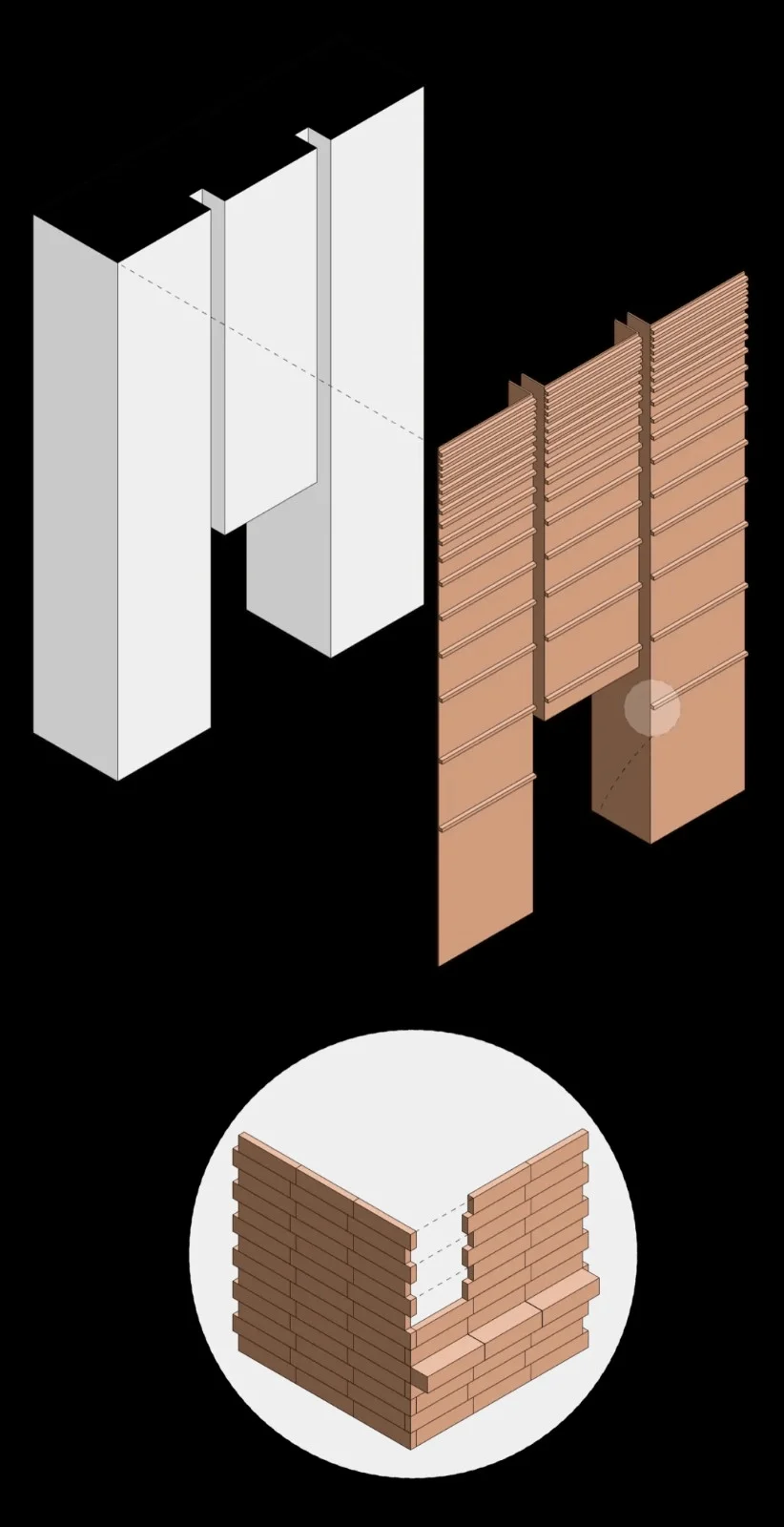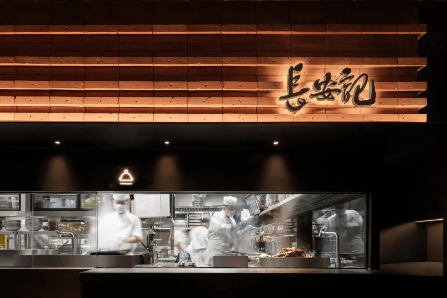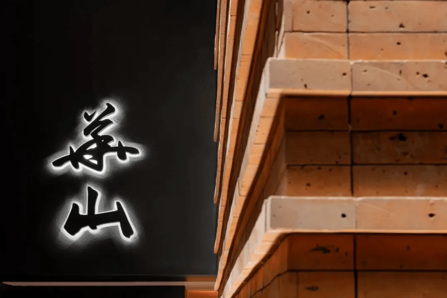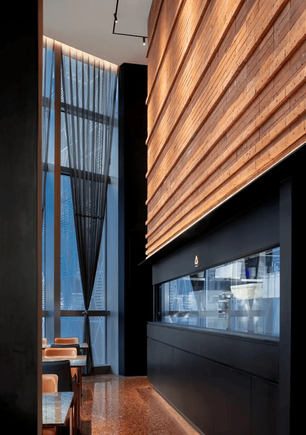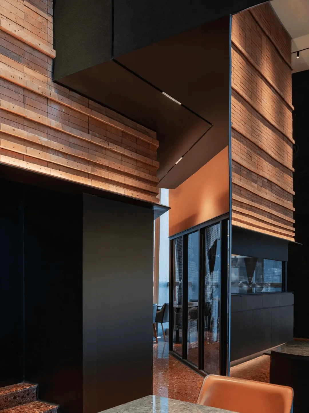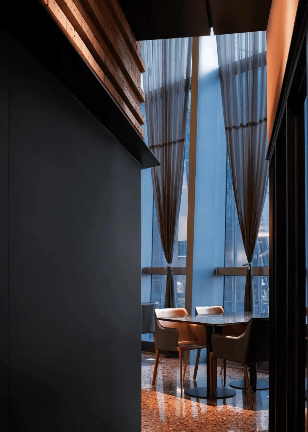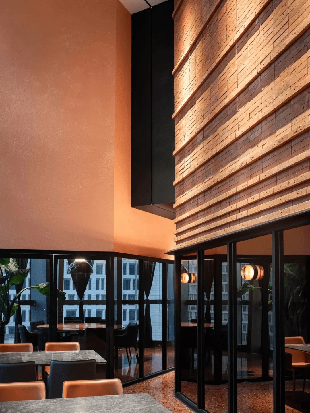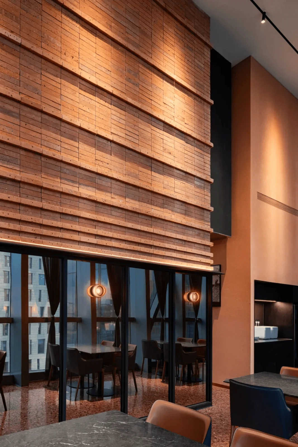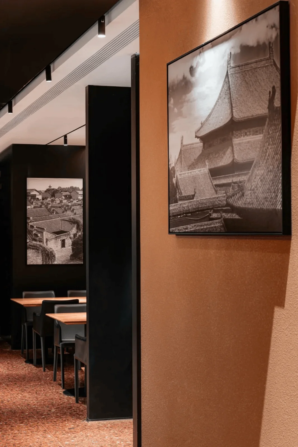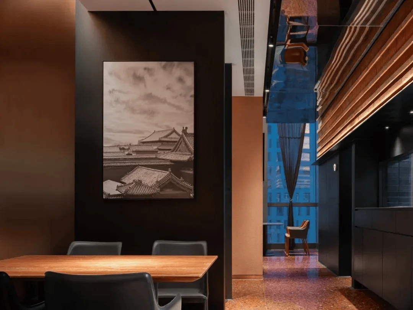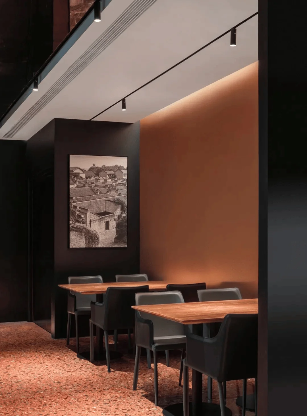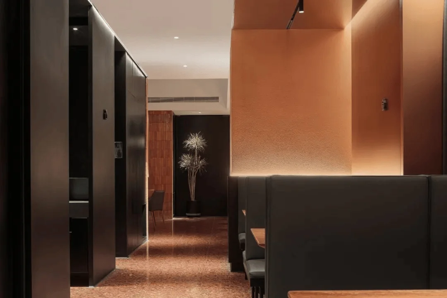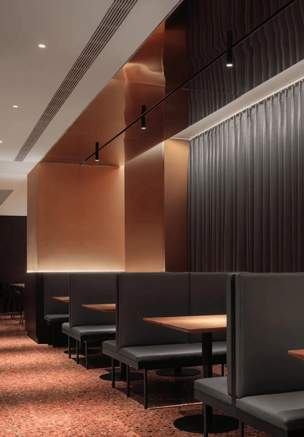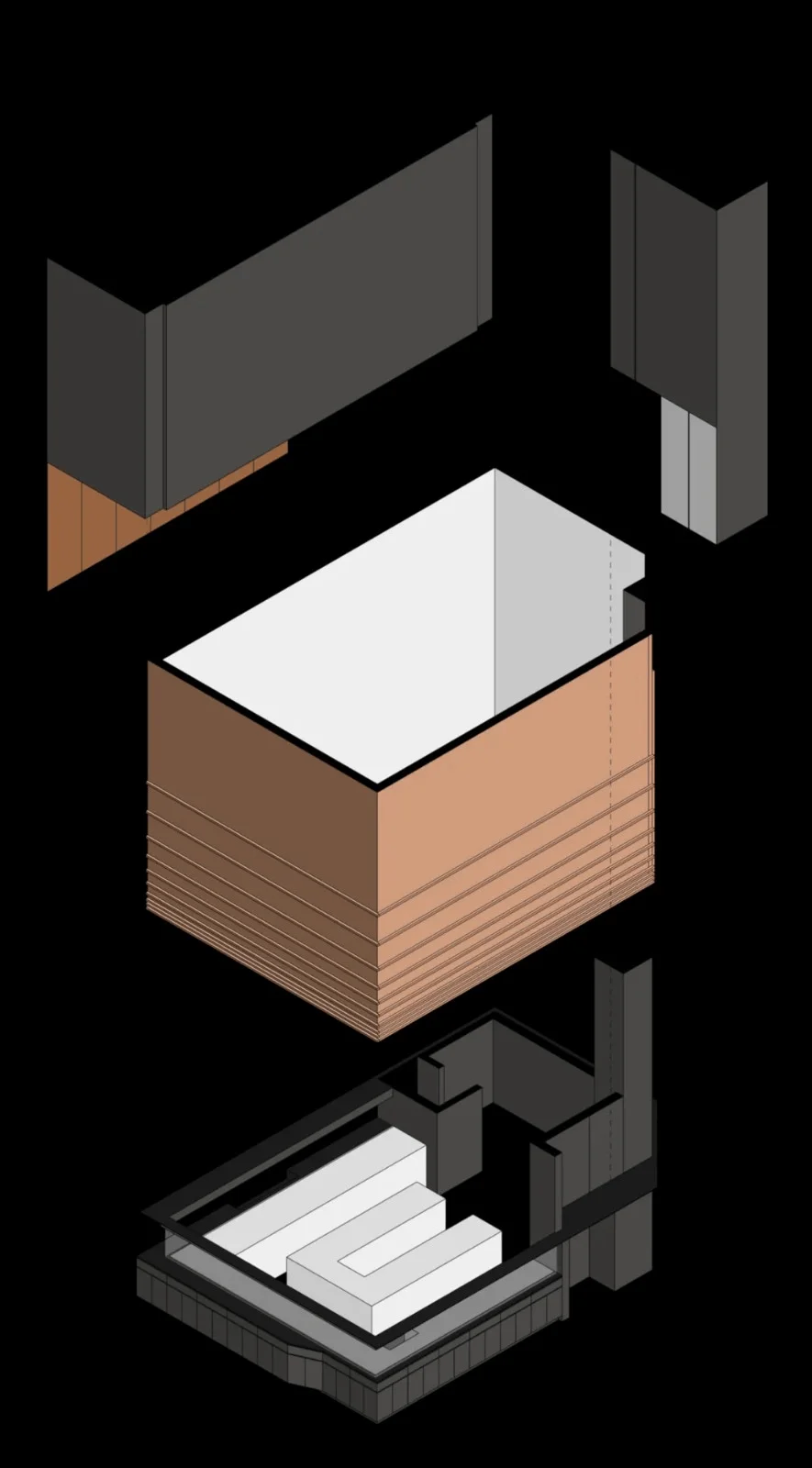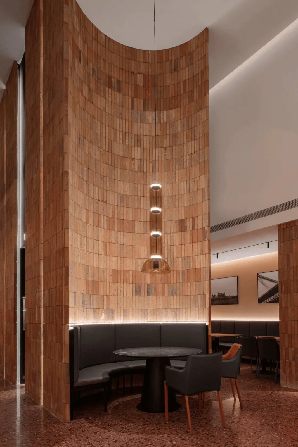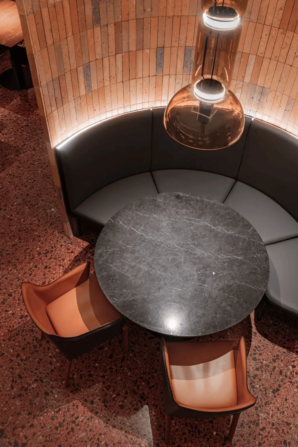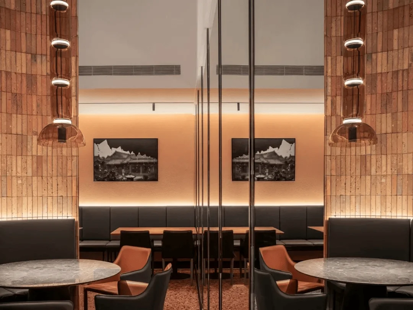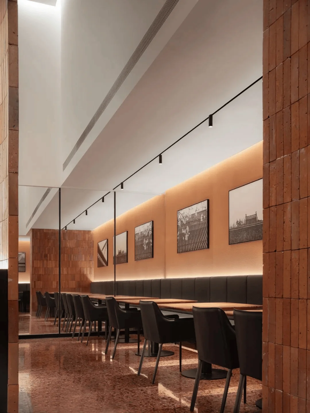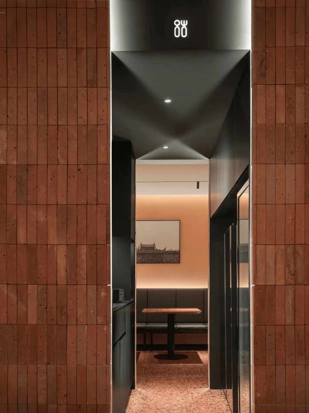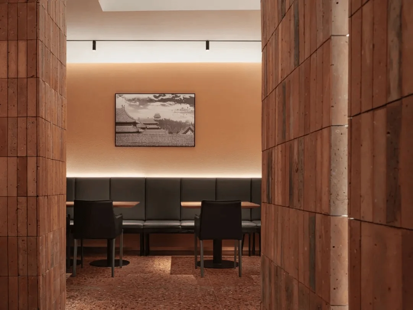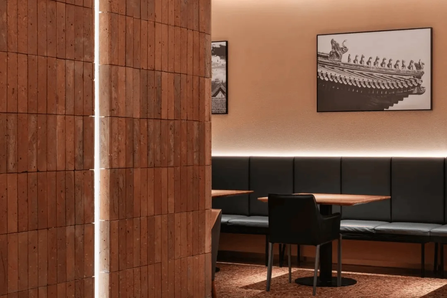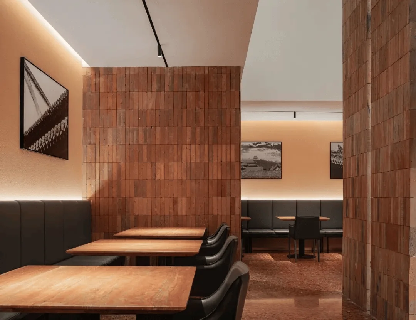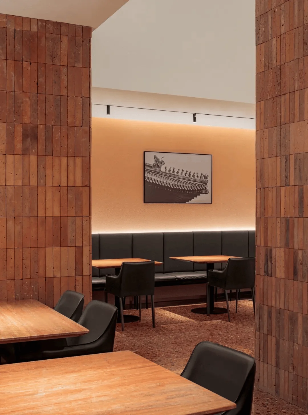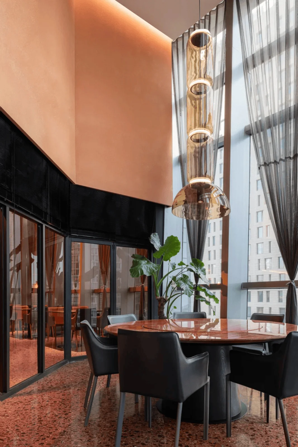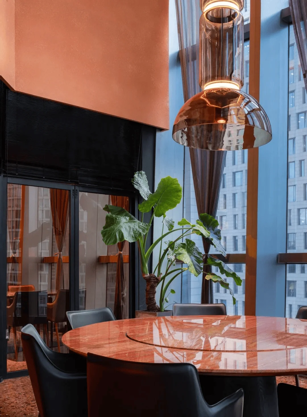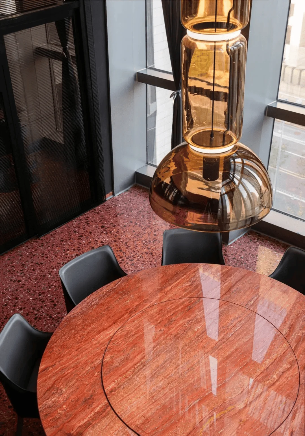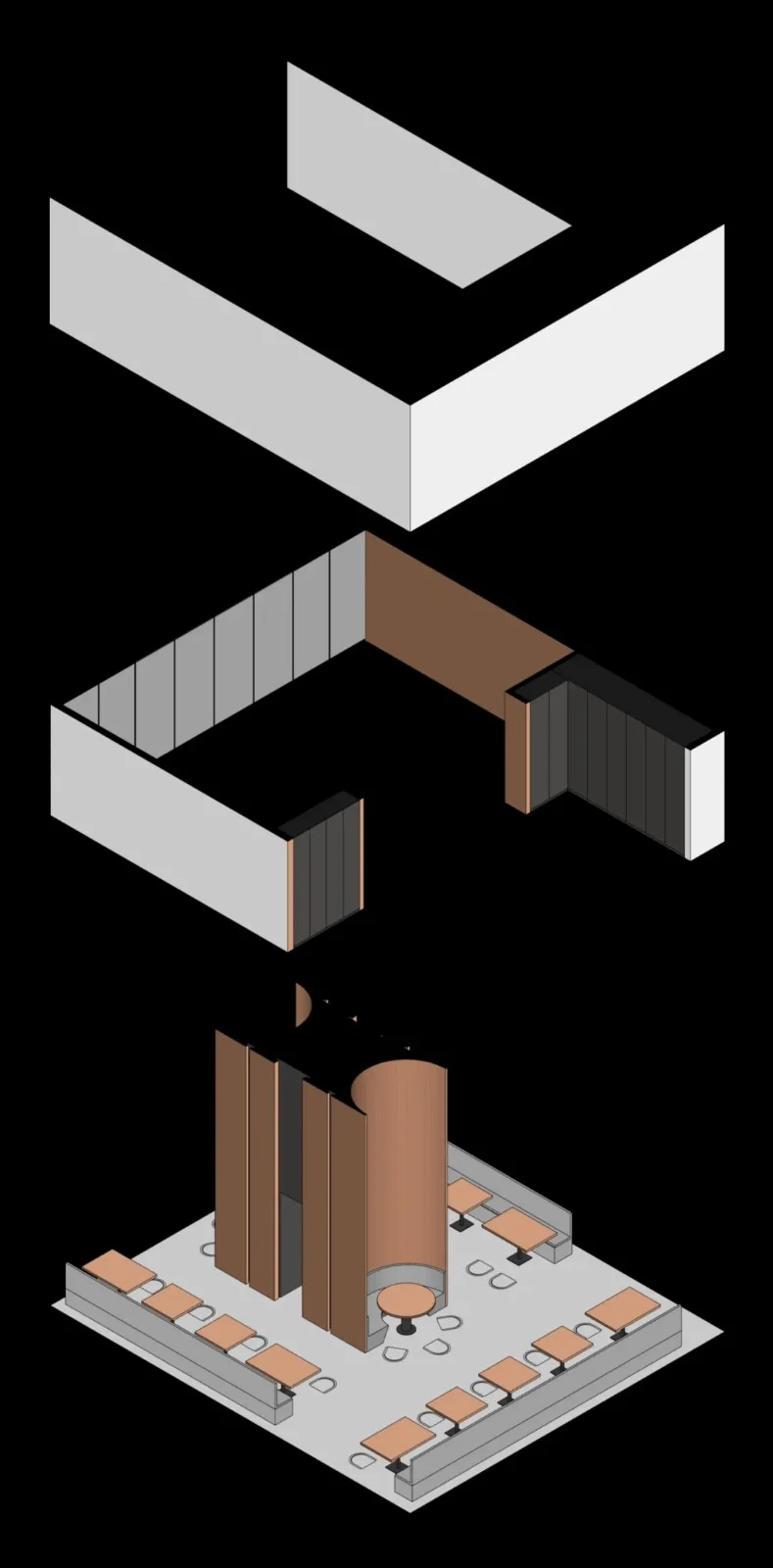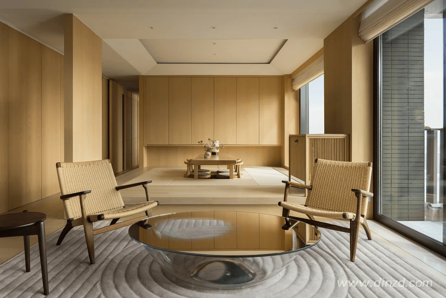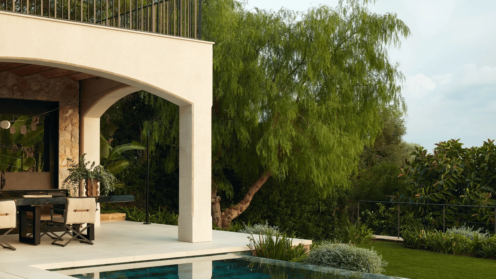Chang’an Ji Restaurant design in China, inspired by ancient Chang’an City, utilizes brick & geometric forms.
Contents
Project Background and Inspiration from Ancient Chang’an City
Inspired by the architectural legacy of Chang’an, the ancient capital of China, the Chang’an Ji Restaurant’s design encapsulates the core principles of traditional Chinese urban planning and building techniques. The concept of “three concentric cities, utilizing six slopes, symmetrical layouts, wide streets, and well-organized neighborhoods” provides a strong foundation for the restaurant’s design philosophy. This architectural approach focuses on establishing a stable core and expanding outwards, effectively influencing the spatial organization and aesthetic of the Chang’an Ji project. The design is a testament to the rich architectural heritage of China and a harmonious blend of traditional principles with contemporary design trends. The restaurant design embodies the essence of traditional Chinese architecture in a modern context, reflecting the core values of stability, order, and harmony. This design approach incorporates the characteristics of Chang’an City’s architecture into the restaurant’s structure, creating a seamless integration of history and modernity. Chang’an Ji Restaurant design embraces the timelessness of Chinese building traditions, ensuring its relevance to modern users and creating a connection between past and present. The tag of “restaurant interior design” perfectly describes this project, as it focuses on the inner structure and elements of the restaurant.
Design Concept and Brick-Texured Elements
The Chang’an Ji project embraces the concept of “creating architecture within architecture” by leveraging the natural characteristics of the chosen materials and emphasizing the building’s original spatial qualities. The brick material, ubiquitous throughout the space, reveals subtle colour variations resulting from the uneven firing process and the inhomogeneous composition of the raw materials. This creates a sense of both randomness and handcrafted artistry, providing a visually appealing and tactile experience. The massing and forms are designed with a distinct geometric aesthetic, particularly evident at the restaurant’s entrance, creating a sense of gravitas and stability that conveys the feeling of “entering a city.” The brick material, central to the design, creates a visually rich and tactile experience, providing a clear link to the historical and cultural context of the restaurant design. The design reflects the richness of Chinese brick-based architectural traditions. Chang’an Ji Restaurant design demonstrates that brick is not simply a building material, but a design element that can be used to create a unique and captivating aesthetic. This restaurant perfectly captures the characteristics of “Chinese restaurant interior design”, as the interiors are built with brick, in keeping with the project’s theme.
Spatial Organization and Layout: A Symphony of Flow and Functionality
The restaurant’s spatial layout is cleverly designed to promote efficient operation and a comfortable dining experience. The decision to position the Chinese kitchen at the heart of the front hall is a bold and unusual choice. This open-kitchen design allows diners to witness the culinary preparations and creates a dynamic and engaging atmosphere. The integration of a circular pathway surrounding the kitchen effectively divides the dining areas while simultaneously connecting them, enhancing the spatial flow. This design choice creates a unique ambiance, eliminating the noise that often accompanies traditional Chinese restaurants and thus offering a more pleasant and secure atmosphere for guests. The layout of the rear hall continues this approach, with a central service island that provides efficient service to all surrounding dining zones. The design employs curved wall shapes, emphasizing symmetry and a sense of balance, contributing to the restaurant’s visual harmony. This thoughtful approach to design fosters a comfortable and functional space for diners. Chang’an Ji Restaurant design presents a perfect blend of aesthetics and functionality in a modern dining environment. This approach also signifies that “contemporary restaurant interior design” has to embrace functionality, alongside the visual beauty of a design.
Aesthetic Choices and Materiality: A Celebration of Simplicity and Texture
The interior design celebrates a raw, honest aesthetic that prioritizes the inherent beauty of materials. Rejecting the traditional embellishments of ornate structures, the design team instead emphasized the stark contrast of extensive brick-red and black hues. This creates a strong visual depth within the space, making the area feel larger and more open. The dramatic proportions of the walls, both in width and height, generate a powerful and impactful visual experience. The interior spaces offer a visual narrative that speaks to the restaurant’s aesthetic and cultural identity. The Chang’an Ji project effectively illustrates the power of simplicity in design. The use of textures, particularly the brick red color and rough materiality, creates a sense of authenticity and connection to the cultural heritage of the region. Chang’an Ji design demonstrates that the finest “Chinese restaurant space design” can be achieved with a palette of materials and a focus on simple, geometric forms. The design approach highlights the importance of creating a strong visual narrative through the choice of colors and textures. The tag of “restaurant interior design trends” highlights the innovation of the design of this restaurant.
Conclusion: A Journey to the Heart of Chang’an
The Chang’an Ji Restaurant design seeks to evoke the spirit of the ancient Chang’an City, creating a powerful sense of place and history for visitors. The careful blend of traditional Chinese building principles with contemporary design sensibilities results in a space that is both visually arresting and highly functional. The restaurant’s design transcends the realm of simple commercial interior design, transforming the dining experience into a cultural journey through time. The design team succeeded in their goal of establishing a connection between the restaurant’s space and the historical roots of Chang’an. The project is a showcase of how modern design can seamlessly integrate traditional cultural values into a contemporary setting. The restaurant’s design offers a unique and unforgettable dining experience. The tag of “Chinese restaurant design” underscores the significance of the project in the broader realm of Chinese restaurant interiors and its contribution to the contemporary design landscape. The restaurant design is a successful example of how architecture can convey a sense of place and identity.
Project Information:
Restaurant
AIM Architecture
China
2023
Brick, Black, Wood
Photographer: SHUQIN Studio


