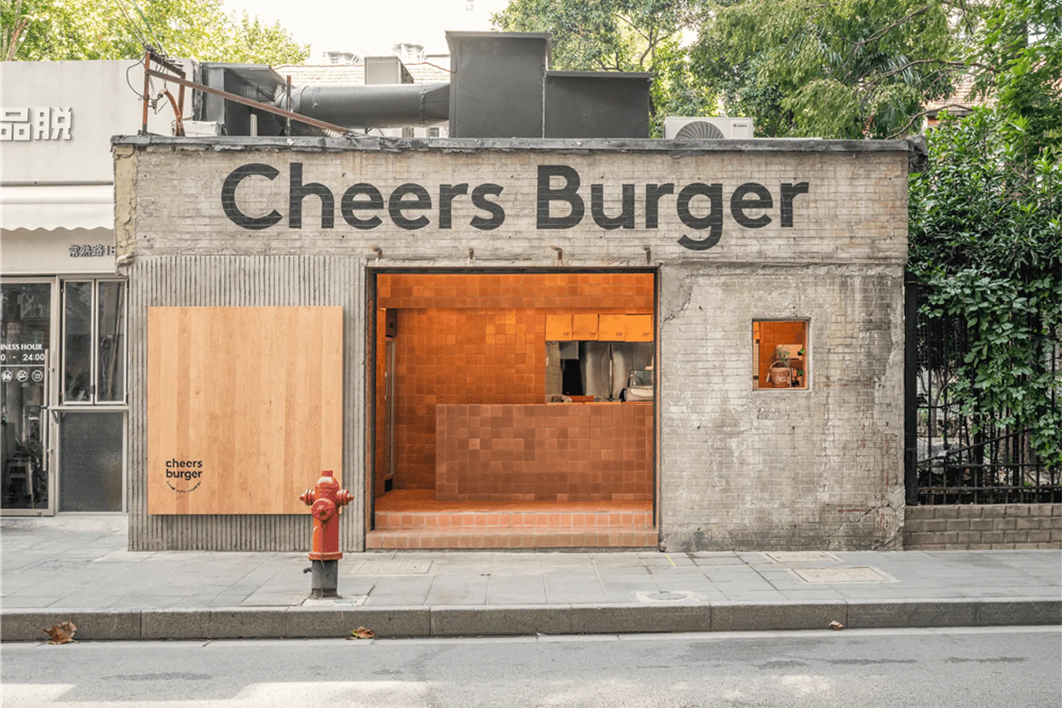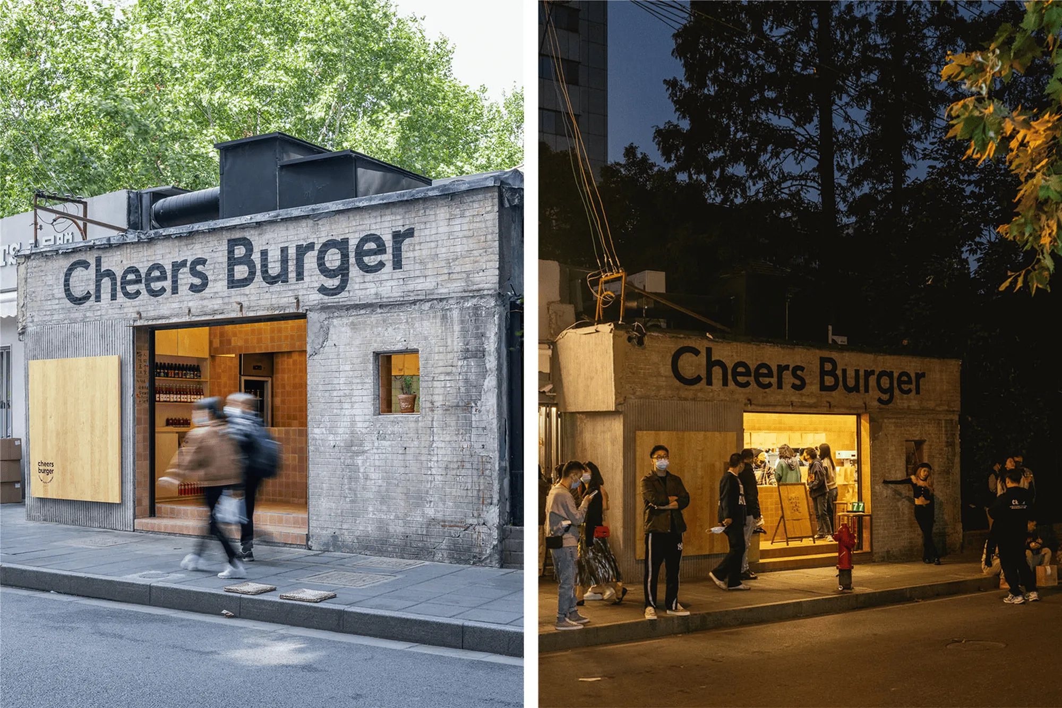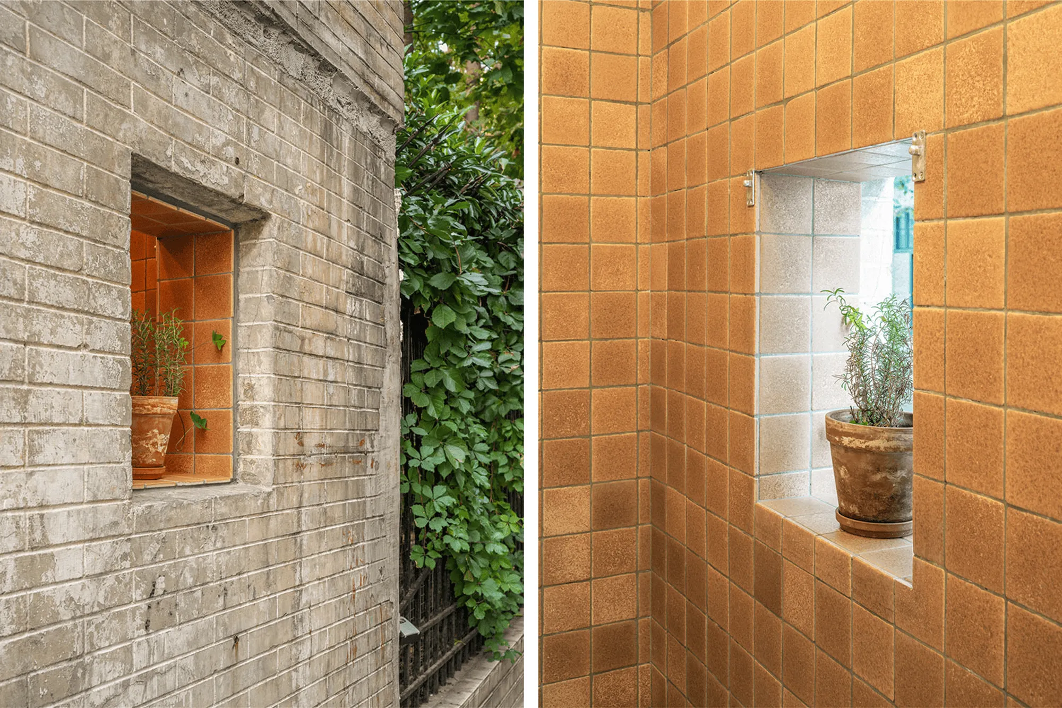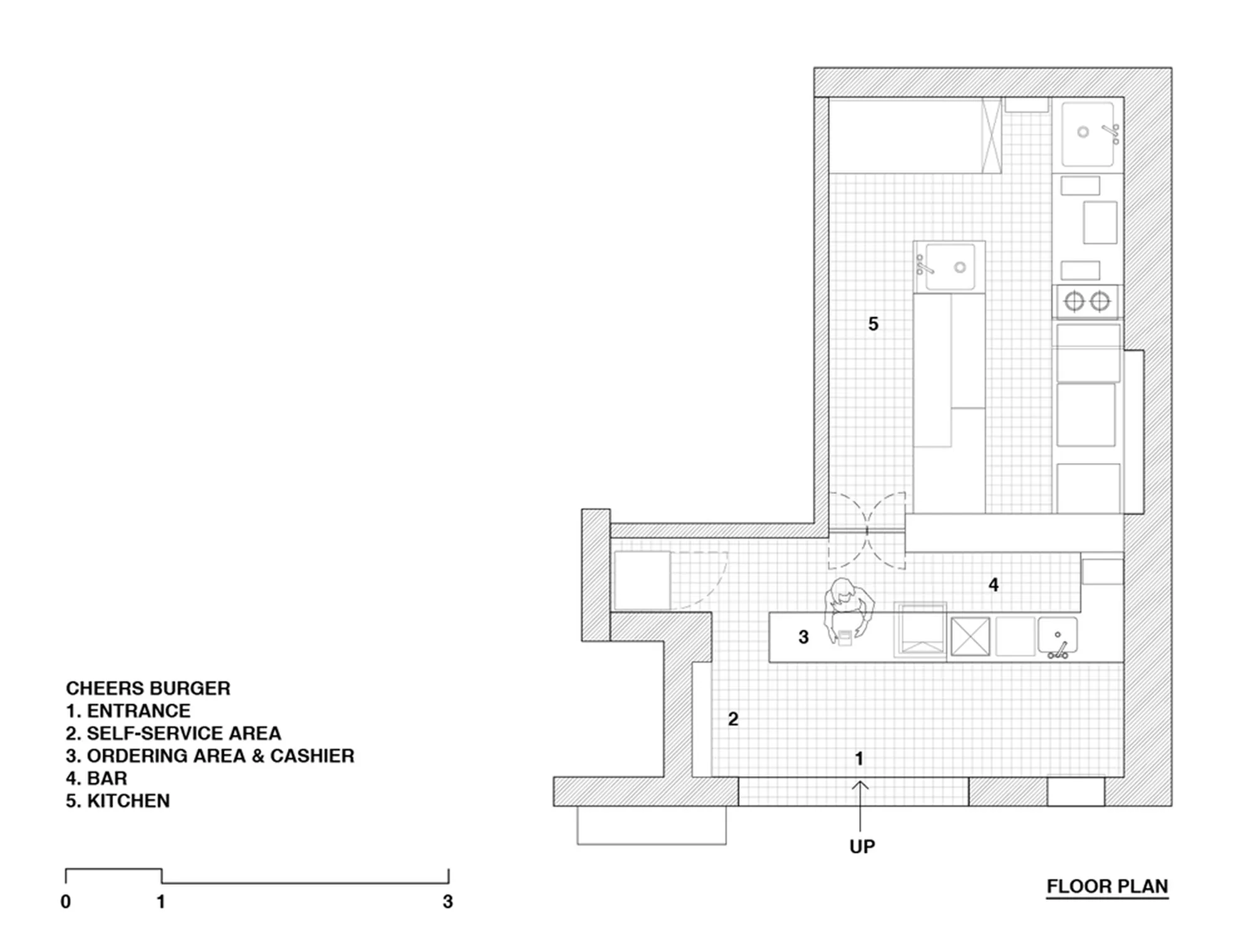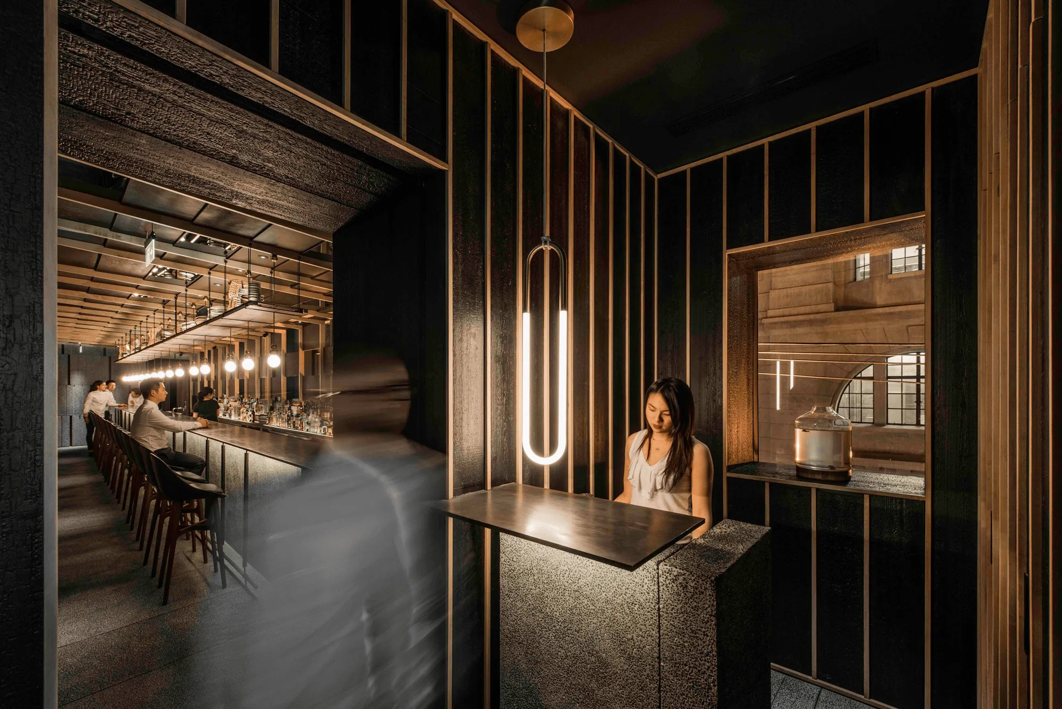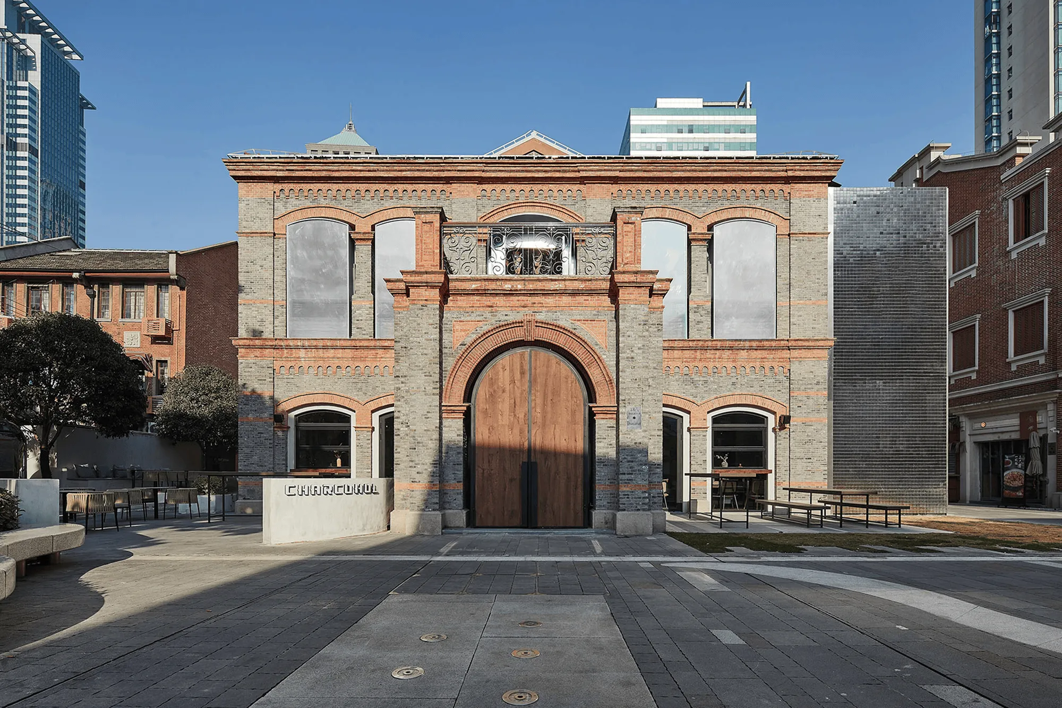Atelier A, known for its simple and practical style, has designed a new hamburger restaurant in Shanghai called Cheers Burger that has gained immense popularity. Located in the old city center of Shanghai, the restaurant is designed to blend in with the surrounding environment, respecting the building’s history. The restaurant’s small size and minimalist design create a unique dining experience, with customers often spilling out onto the street to enjoy their meals.
Cheers Burger, a hamburger restaurant in Shanghai that has recently garnered attention, is the latest creation of Atelier A (Atelier A). The restaurant adheres to the studio’s consistent simple and practical style, yet it unexpectedly stands out and has gained widespread popularity. Situated at the intersection of Yanqing Road and Changshu Road in the old city center of Shanghai, the restaurant is surrounded by a multitude of independent eateries and shops. 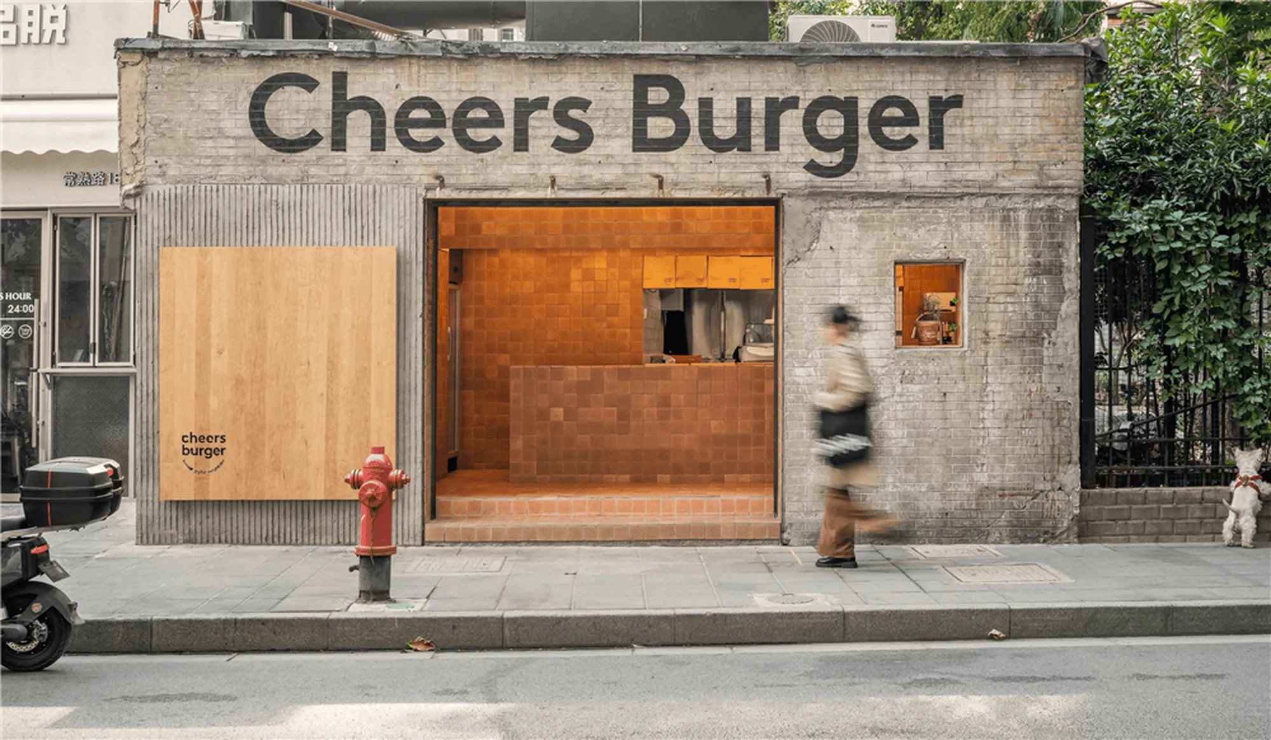
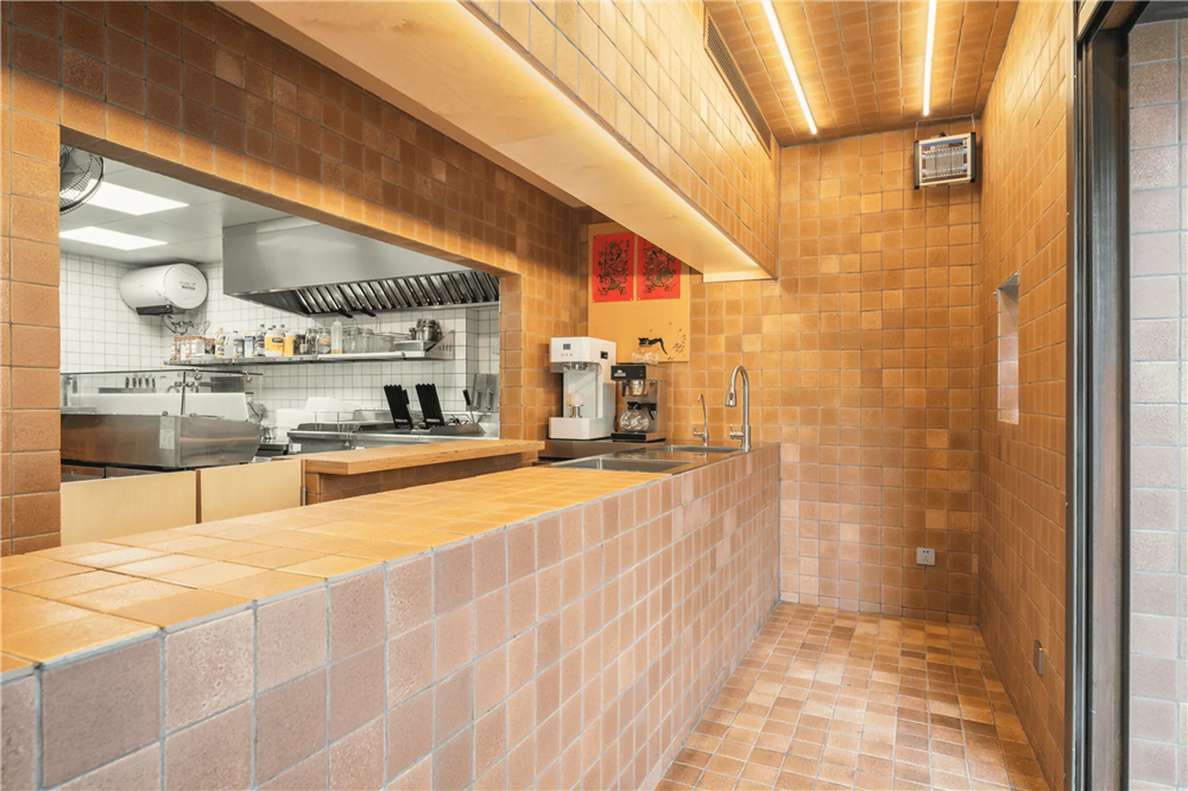
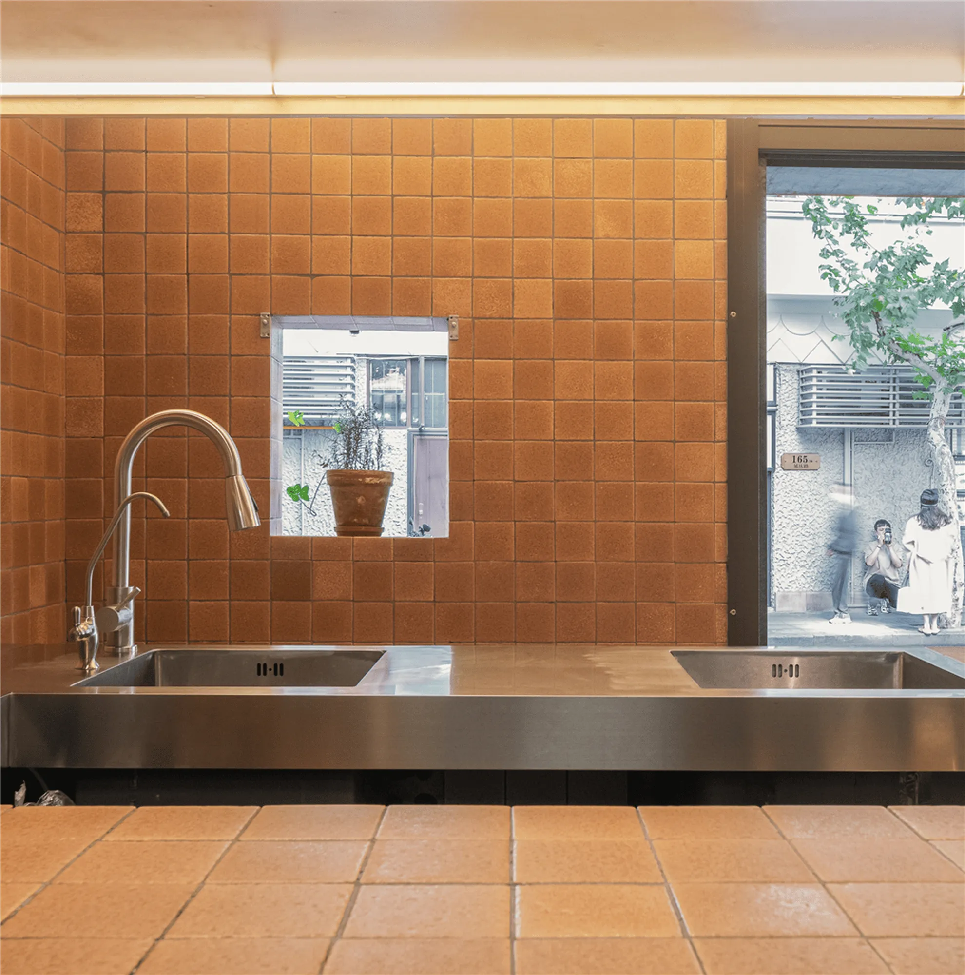
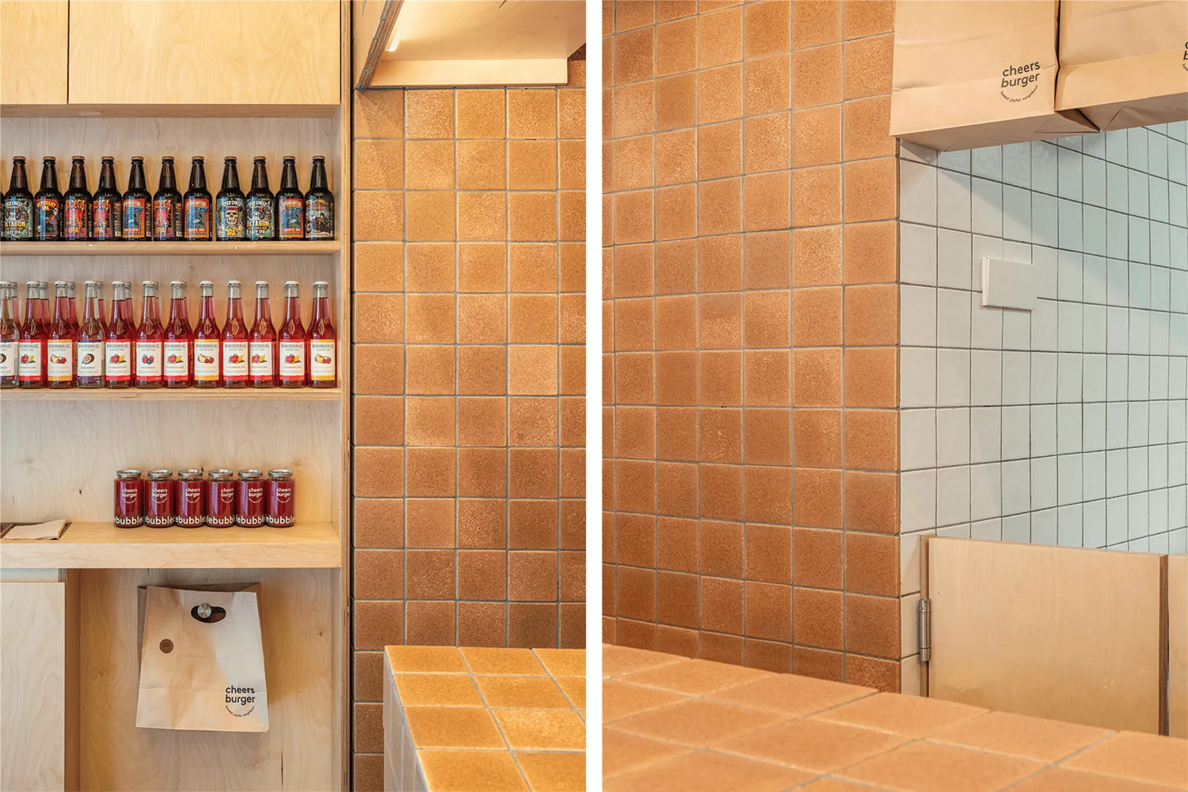
Project Information:
Project name: Cheers Burger Hamburger Restaurant
Project type: Restaurant space, Hamburger Restaurant
Project address: 185 Changshu Road, Xuhui District, Shanghai (intersection of Yanqing Road)
Average per capita consumption: 75 yuan/person
Design company: Atelier A
Design team: Zhu Yanwen, Li Mengjie
Space area: 29 square meters
Main materials: Tiles, birch plywood
Photo credit: Studio FF


