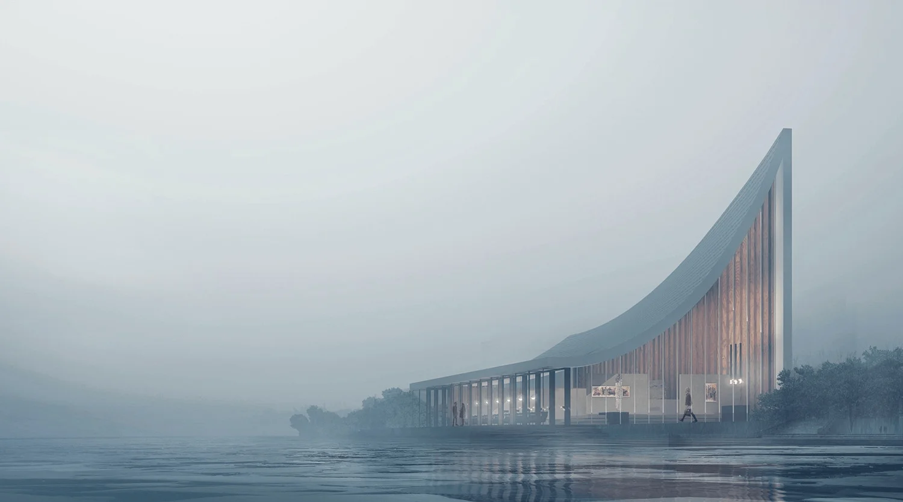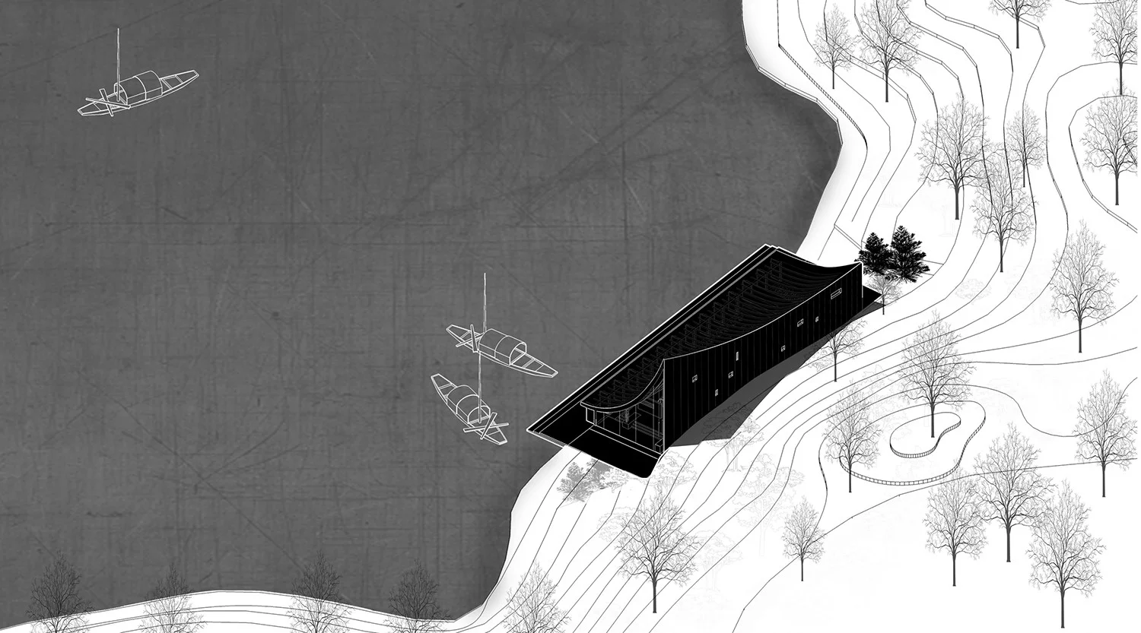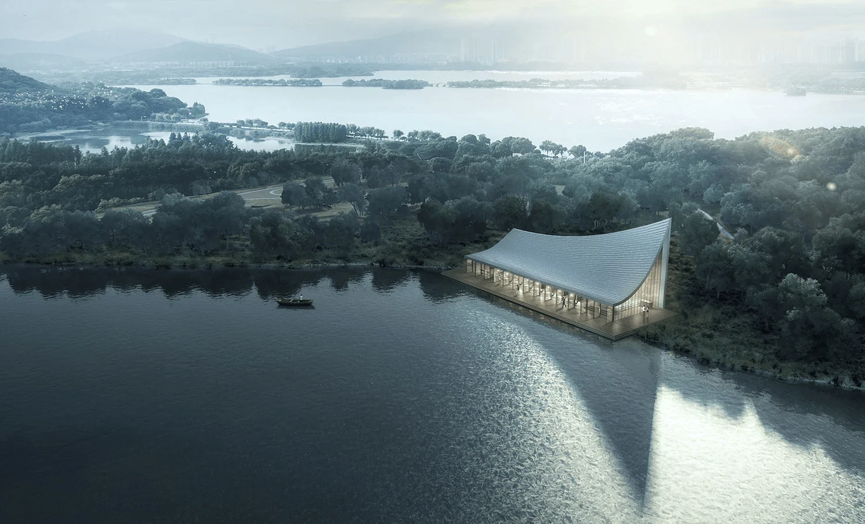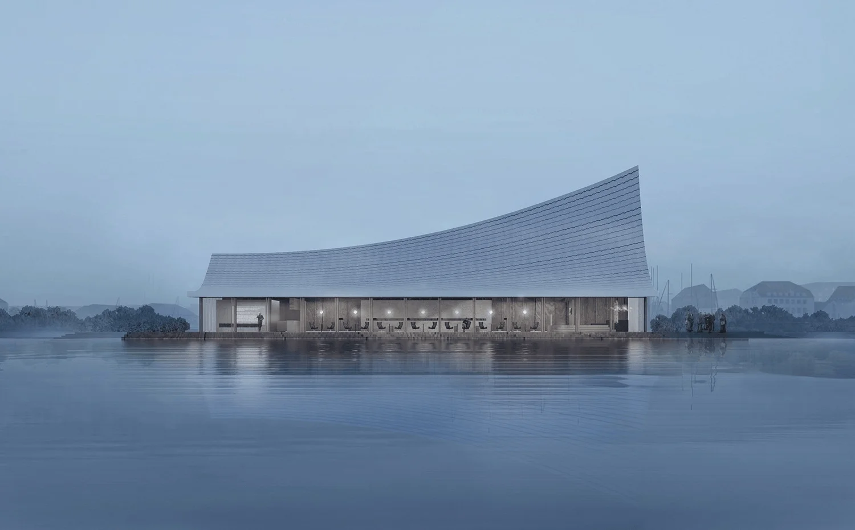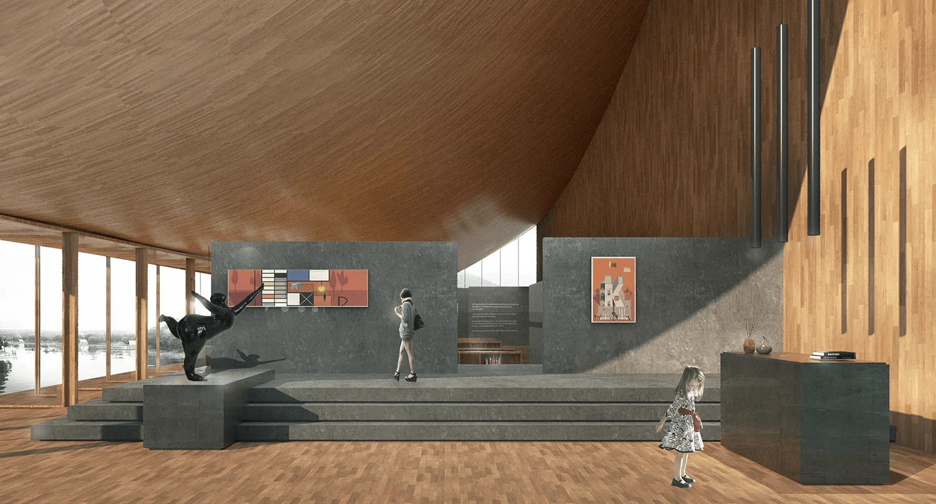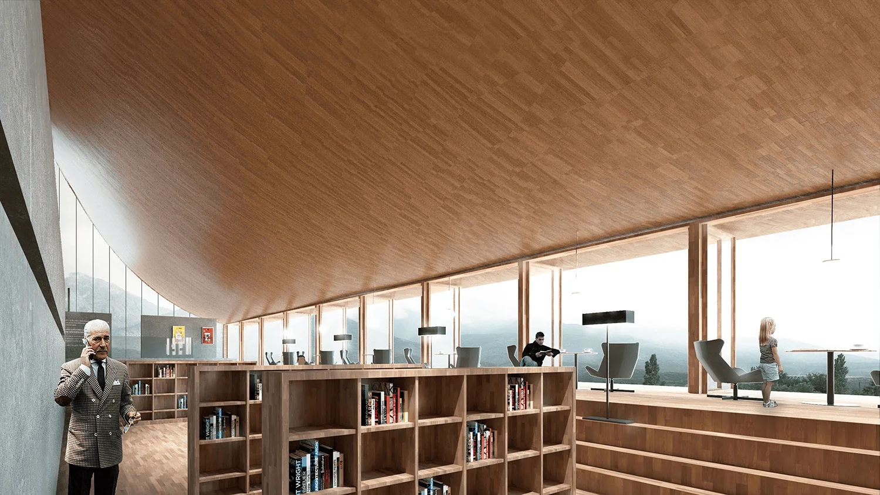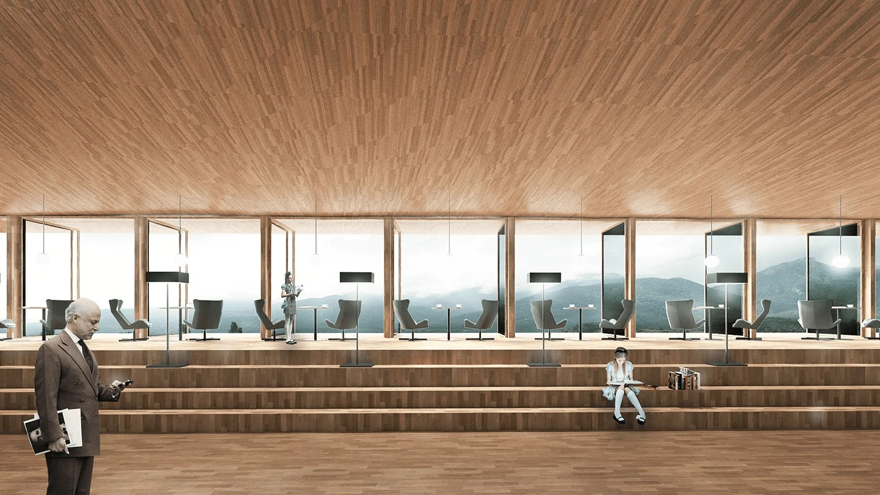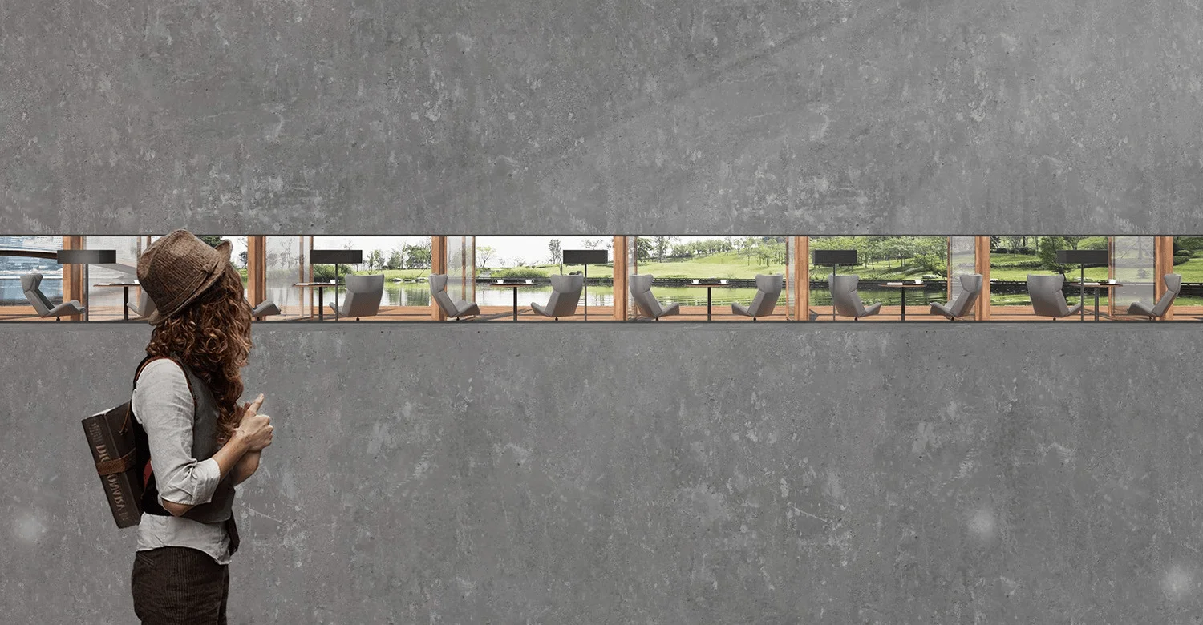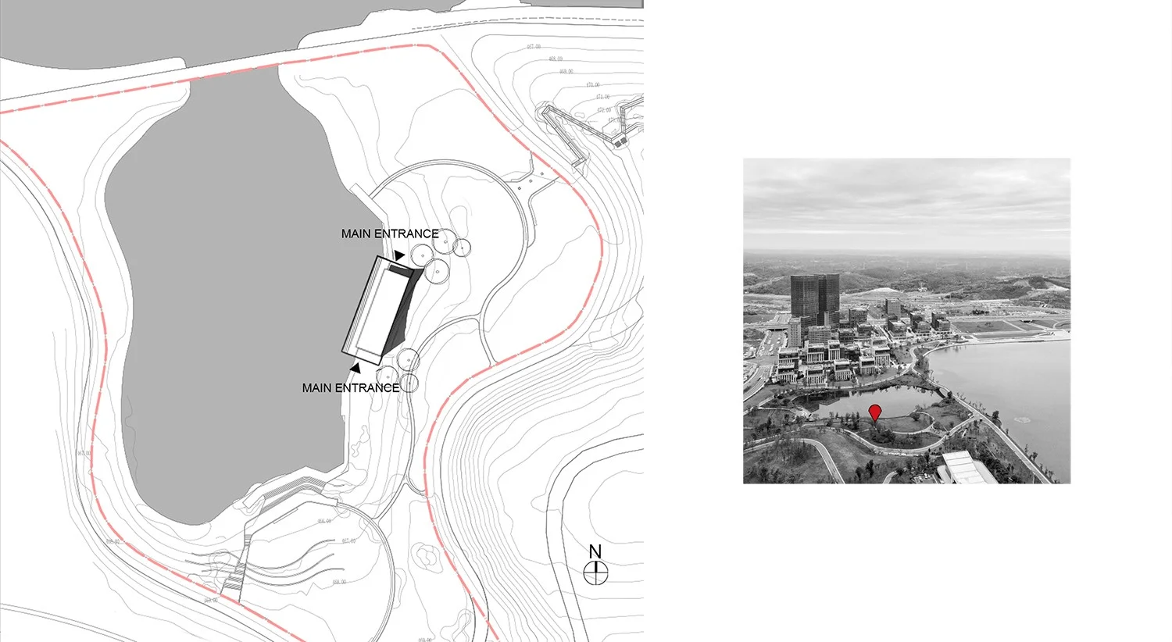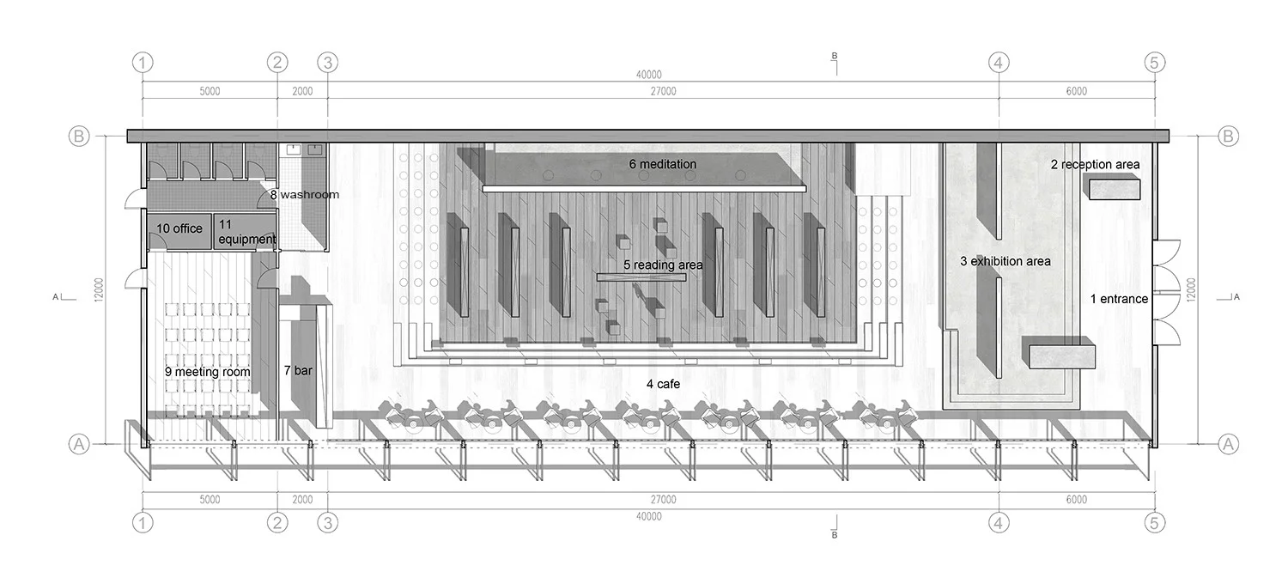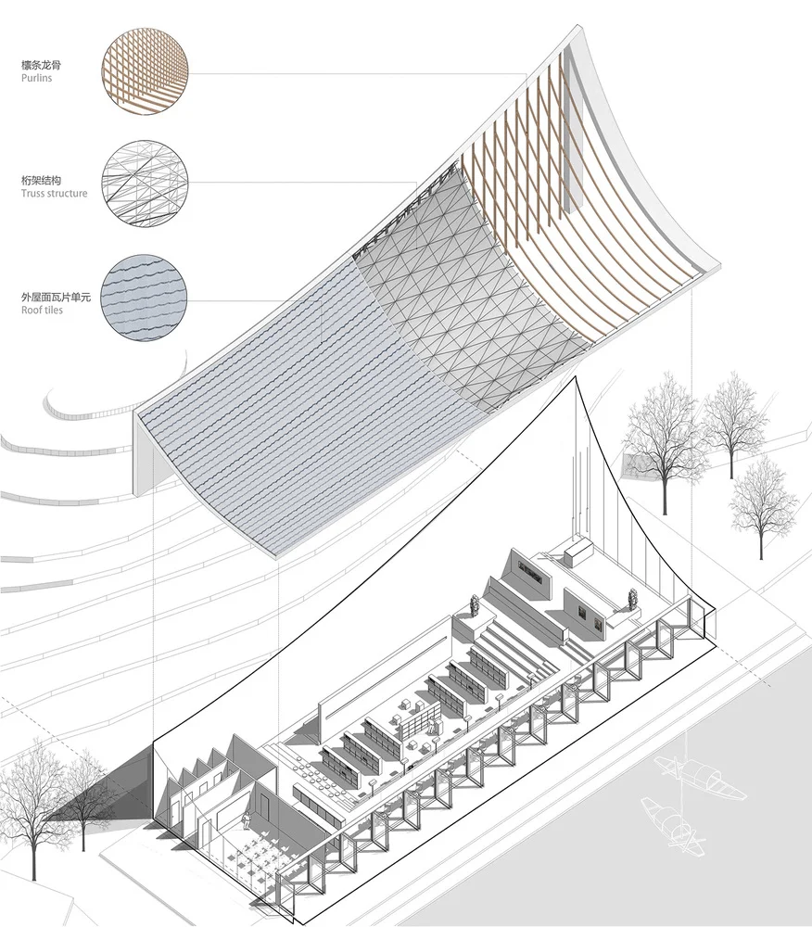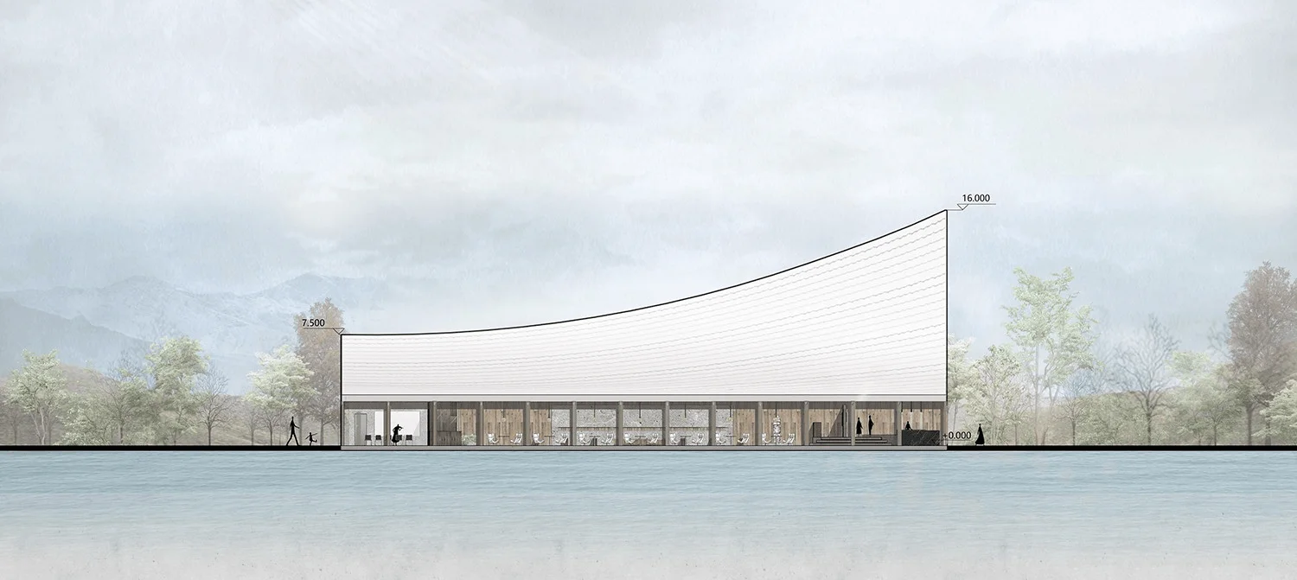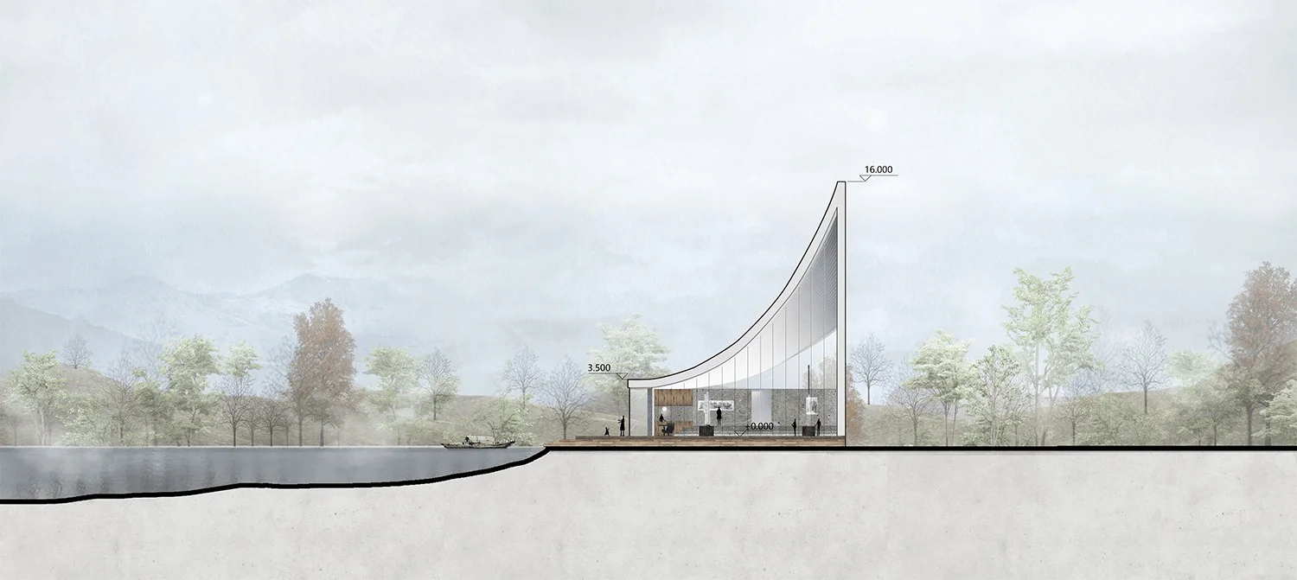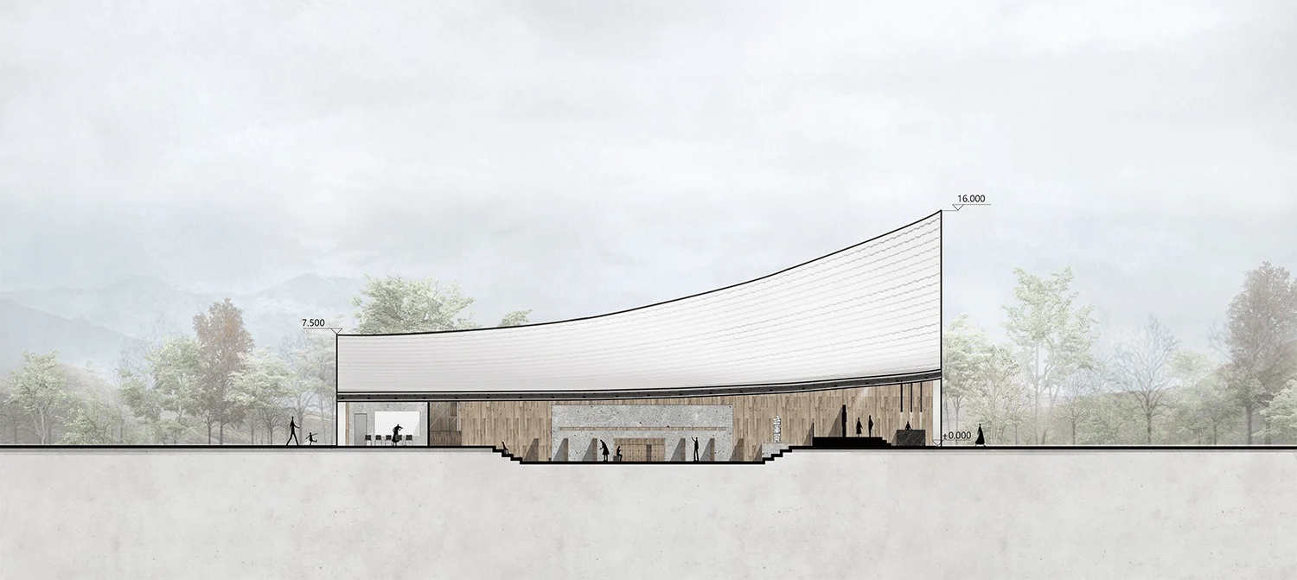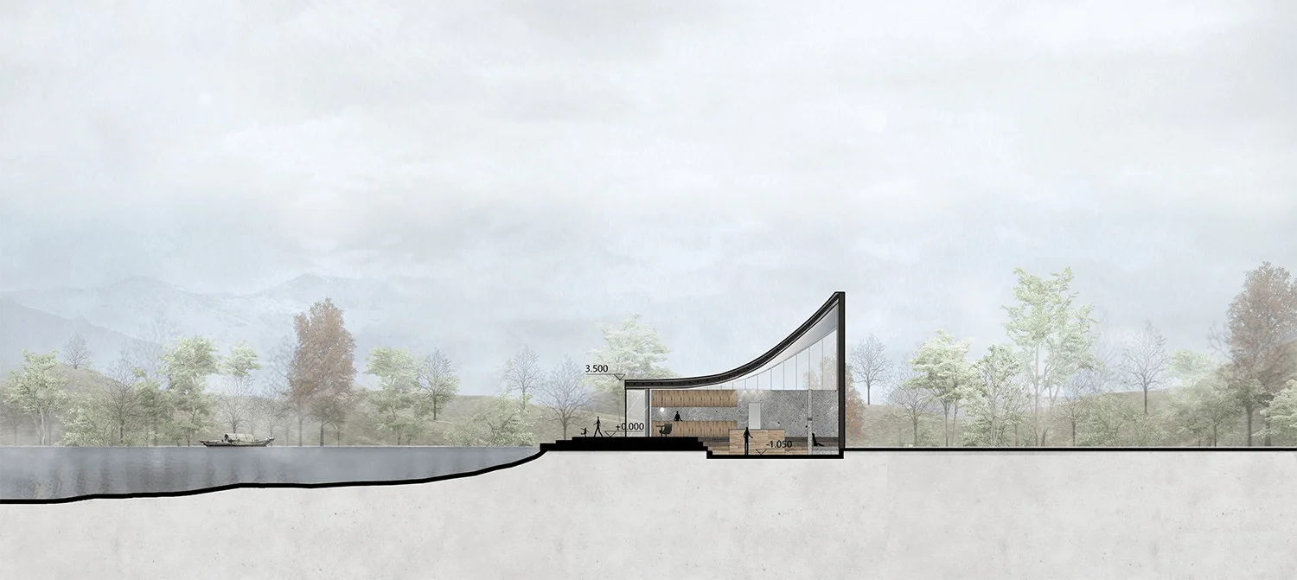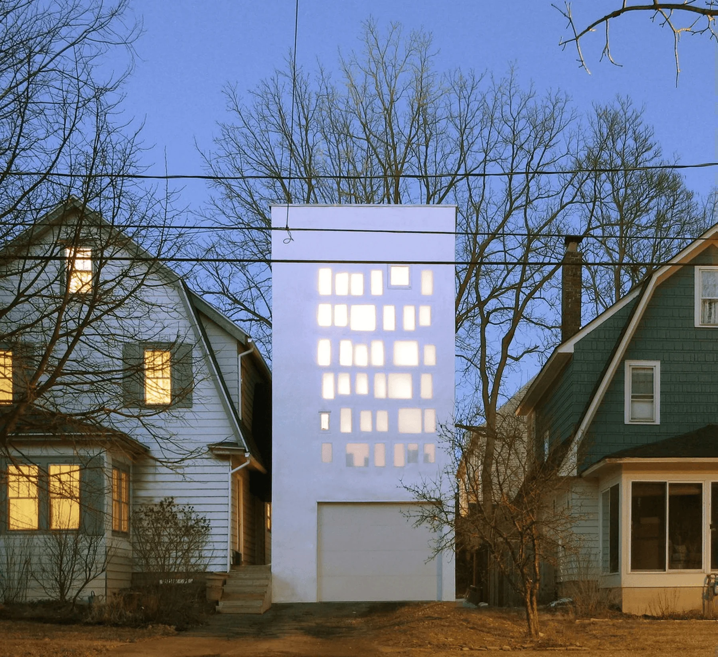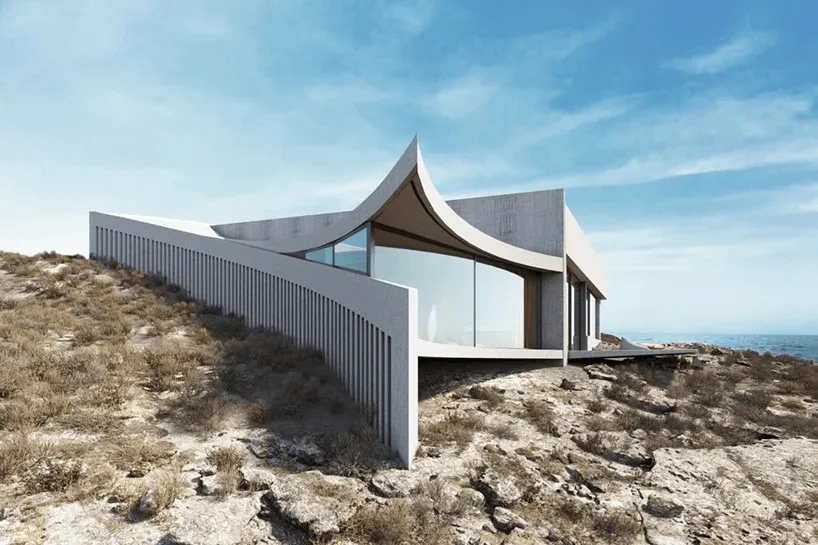The Xinglong Lake Bookstore, designed by MUDA-Architects, was awarded first prize in the “Chengdu’s Most Beautiful Bookstore” architectural design competition. The competition, hosted by Chengdu Tianfu New Area Investment Group Co., Ltd. and China Southwest Design Institute, attracted 486 participants and 249 conceptual proposals. MUDA-Architects’ design emerged as the winner from the final 20 shortlisted entries.
Inspired by the concept of a book falling from the sky, the design evokes a sense of tranquility, inviting visitors on a journey of self-discovery. The bookstore’s location on the eastern side of the Xinglong Lake Bay area, utilizing a 12m x 39m rectangular footprint, features a roof that gently slopes from a low point of 3m to a high point of 16m at one corner and 7.5m at another. This unique shape creates a symbolic roofline that gracefully mirrors the lake’s water surface, creating a harmony between architecture and nature. The building’s linear layout seamlessly blends with the expansive lakefront, providing a natural connection.
The bookstore’s interior spaces are designed to foster a sense of tranquility and facilitate a deeper connection with nature. Upon entering from the main entrance on the south side, the full scale of the space is not immediately revealed. Instead, visitors are greeted by a welcoming reception area, a set of steps, and two artistic exhibition walls. Through a glass panel on the left, glimpses of the lake can be seen, hinting at the core of the building. The design intentionally avoids showcasing books at the entrance, as art possesses the inherent ability to create a calming ambiance.
After navigating through the exhibition area, visitors descend a few steps to discover a sunken reading area concealed behind the exhibition walls. This area, offering various seating options, encourages a comfortable reading experience. On sunny days, the glass curtain wall facing the lake can be opened, revealing a coffee reading area furnished with tables and chairs. This space, closest to the lake, provides a tranquil setting to enjoy the natural beauty of the surroundings. The meeting and logistics areas are situated at the end of the building’s circulation path, accessible from the exterior, ensuring both privacy and convenience for users without disrupting the reading areas. The design incorporates a meditative space that caters to the need for introspection during the reading experience. This long, corridor-like space features varying sizes and shapes of openings on the exterior wall, allowing natural light to filter through, creating a dynamic interplay of light and shadow, reflecting the passage of time. On the opposite wall, narrow, horizontally elongated openings, aligned with eye level, evoke a sense of being outside the world, allowing glimpses of the broader landscape.
The entire space is designed to offer endless possibilities for reading and fostering a sense of freedom, both physically and mentally. Through its architectural language, MUDA-Architects explores the intricate relationships between people and books, people and nature, and people and space. Within this structure, nature and the human element coexist harmoniously, fostering a sense of unity. The design aims to awaken a sense of self and reconnect individuals with their primal senses, ultimately restoring a sense of wholeness.
Project Information:
Project Name: Chengdu Xinglong Lake Bookstore
Project Type: Competition First Prize
Project Location: Chengdu, China
Lead Architect: Lu Yun
Design Team: Lu Yun, Zhao Guojùn, Ni Dandan, Li Yue, Lin Jiayi, Liu Xiaoqiao, Li Rang, Liu Hanning


