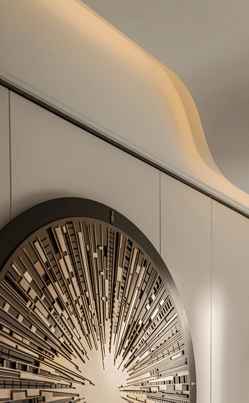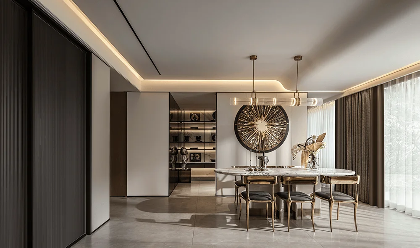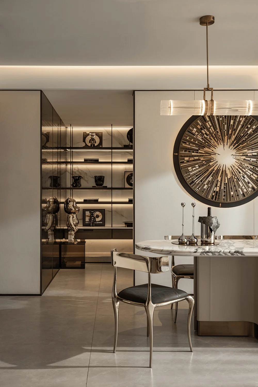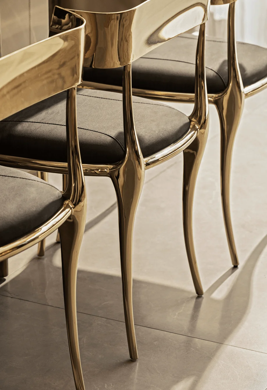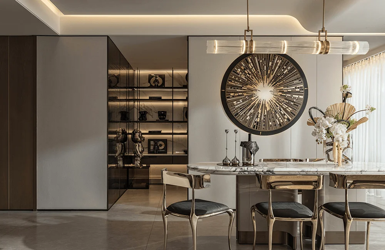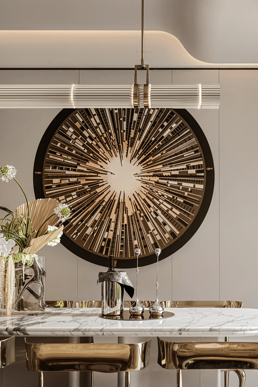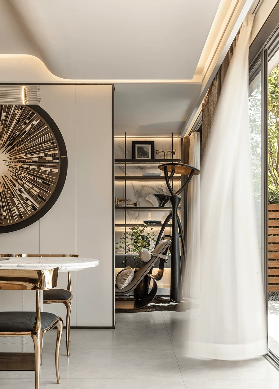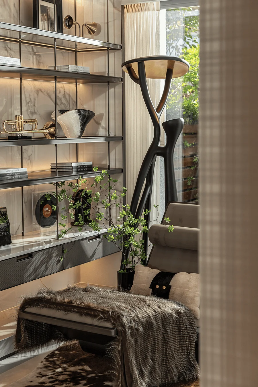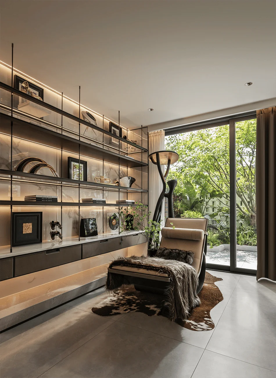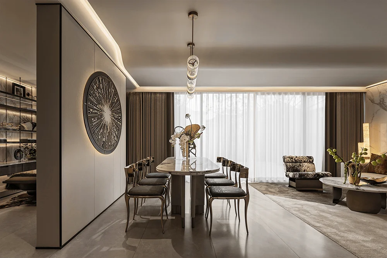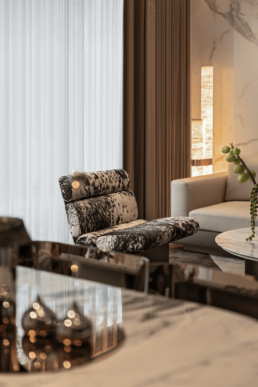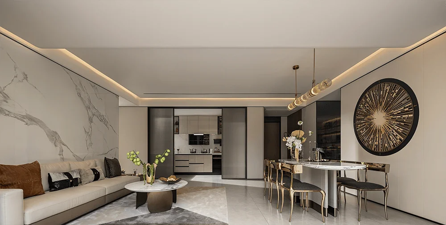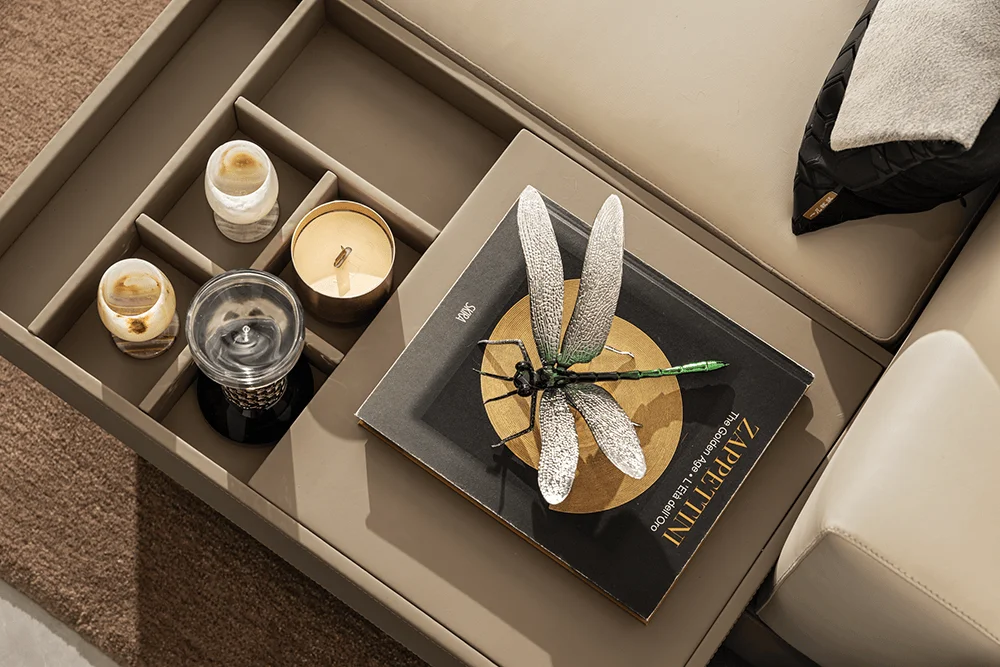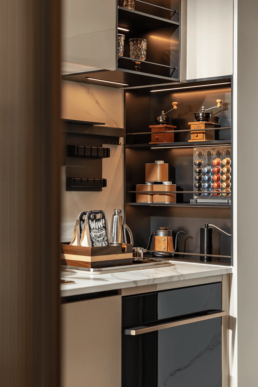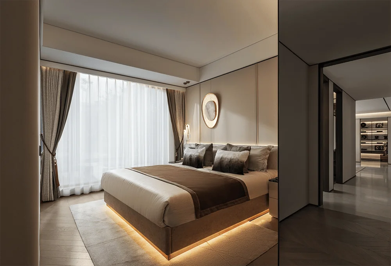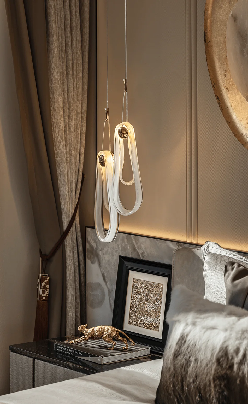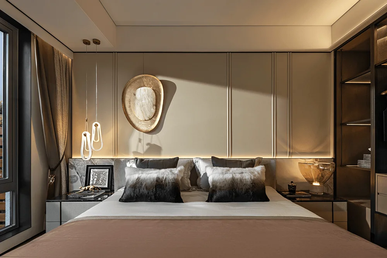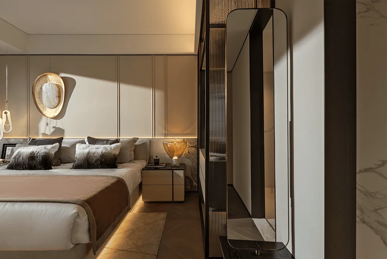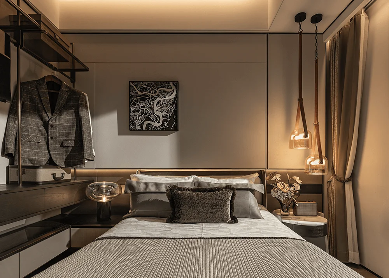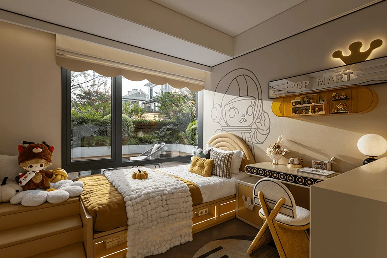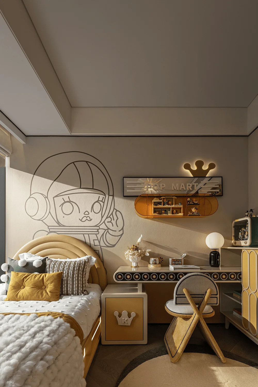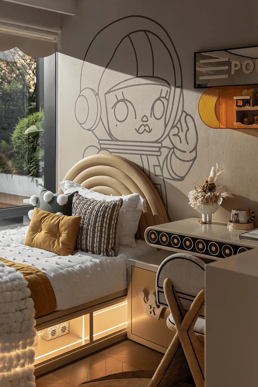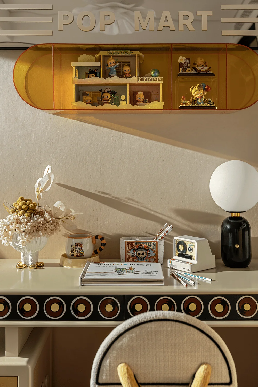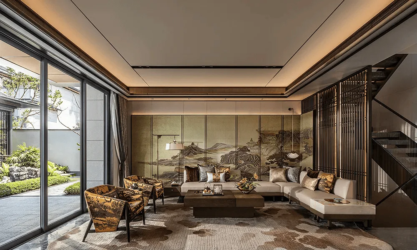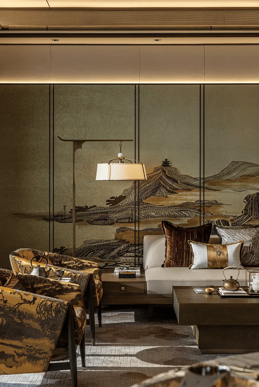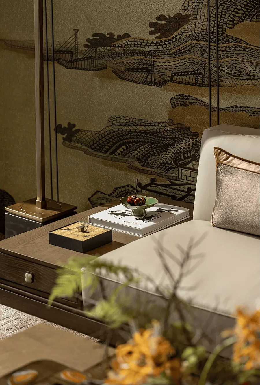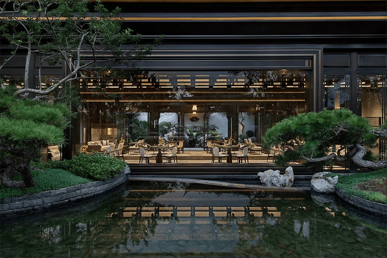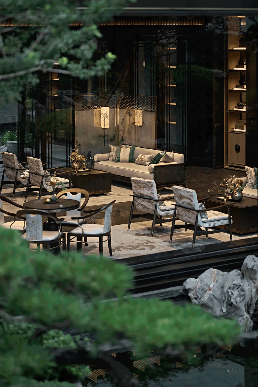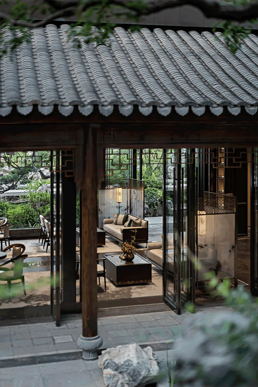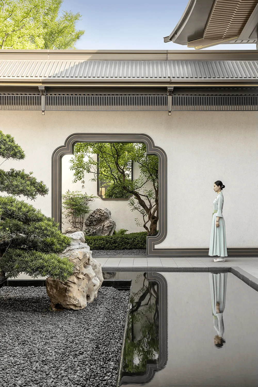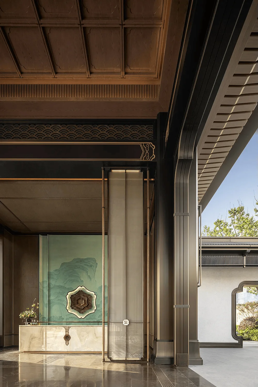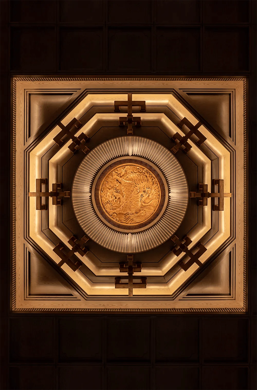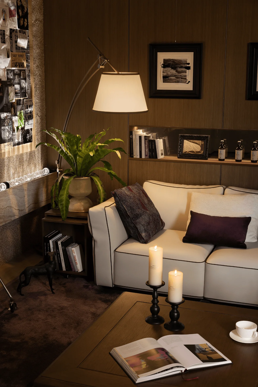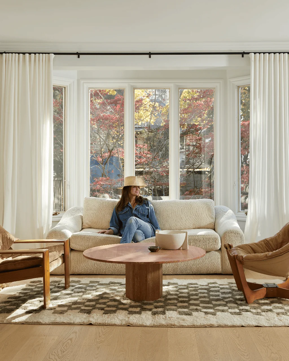Chongqing villa interior design showcases modern aesthetics and a relaxed atmosphere.
Contents
Project Background: Blending Modern Design with Chongqing’s Charm
The Chongqing Dianjian Xi Yong Longyue Chang’an Villa, a meticulously crafted residential project in China, embodies a perfect fusion of modern interior design and Chongqing’s unique cultural landscape. Designed by Panshi Interior Design, the project embraces the city’s vibrant yet relaxed essence, offering a haven of comfort and sophistication within the bustling urban context. The project showcases a perfect blend of modern and traditional styles, highlighting the city’s rich cultural heritage. The interior design integrates local features and characteristics, offering a harmonious integration of aesthetics and functionality. Incorporating elements of Chongqing’s ‘8D Magic City’ concept, the design evokes a sense of wonder and intrigue. The overall design approach of this project emphasizes the connection between the built environment and the local culture of Chongqing. This project highlights the important role that interior design plays in shaping the user experience and promoting the cultural heritage of a region. The project emphasizes the harmonious relationship between modern design and the unique cultural character of Chongqing, representing a remarkable achievement in modern residential design. This project reflects an impressive understanding of the local culture and its integration into a contemporary residential design. interior design in Chongqing, China is being explored through the features of this project.
Design Concept and Objectives: Capturing the Essence of Chongqing
The design philosophy behind the Chongqing Dianjian Xi Yong Longyue Chang’an Villa centers around the idea of seamlessly blending modern design aesthetics with the distinctive cultural character of Chongqing. This concept emphasizes the integration of contemporary design features with the city’s unique identity. The design team aimed to capture the city’s ‘8D Magic City’ essence by incorporating a variety of imaginative design elements into the interior spaces. The project also sought to create a residential environment that promotes relaxation and tranquility amidst the dynamic urban surroundings. The objective was to design spaces that promote a sense of comfort and sophistication. The interior designers attempted to create a residential interior that would be in harmony with the surroundings while also meeting the specific requirements and tastes of the client. The design reflects a sophisticated understanding of the Chongqing landscape and the desire to create spaces that are both aesthetically pleasing and functional. The project embodies a sophisticated understanding of the connection between the built environment and the local culture of Chongqing, a concept explored in the context of the overall design concept and design objectives. This approach also reflects a strong understanding of the need to create functional yet stylish interior spaces for a comfortable living experience. The design concept and objectives also incorporate aspects of local culture and urban context, ensuring a harmonious relationship between the interior design and the urban landscape. interior design in Chongqing, China is being explored through the features of this project.
Functional Layout and Space Planning: Maximizing Space and Light
The interior design of the Chongqing Dianjian Xi Yong Longyue Chang’an Villa cleverly optimizes the available space to create a sense of openness and flow. In each room, thoughtful spatial arrangements create a balanced and welcoming environment. The interior designers integrated the layout with the surrounding context and the specific needs of the owners. The design of the dining area features a ‘Magic Eye’ art installation inspired by the city’s reputation as an ‘8D Magic City,’ creating a visually stunning centerpiece. The design also incorporates a blend of modern and traditional styles, a clear reflection of the project’s design concept. The spaces are laid out in a manner that is conducive to the lifestyle of the residents, which is a key aspect of the project’s design concept. The planning and layout of the interior spaces consider the specific needs of the residents, ensuring the functionalities of the house meet their requirements. The layout of the living room, dining area, and bedrooms facilitates smooth transition between spaces and optimizes natural lighting, which creates a spacious and welcoming ambiance. The space planning is carefully considered to maximize the use of space and light, providing a comfortable and functional living environment. The functional layout and space planning carefully reflect the overall design objectives and provide a modern living environment with a local cultural twist. interior design in Chongqing, China is being explored through the features of this project.
Exterior Design and Aesthetics: A Harmony of Modernity and Tradition
The villa’s exterior blends seamlessly with the surrounding landscape, embodying a balance of modernity and traditional architectural elements. The combination of different materials and design elements creates a unique architectural expression. The facade of the building features a mix of traditional and contemporary materials, reflecting the design concept of the project. The design incorporates elements of traditional Chongqing architecture and materials, while also introducing modern design principles and technologies. The exterior design respects the local context and heritage, creating a harmonious and visually appealing structure. The designers used a combination of natural materials, such as wood and stone, to enhance the building’s connection to the surrounding environment. The overall design approach ensures that the villa is both visually appealing and respectful of the local surroundings. The design showcases a strong understanding of the local cultural context and how it can be integrated into a modern residential project. The exterior design harmoniously blends traditional and contemporary elements to achieve a cohesive and unique architectural expression. The exterior design also reflects the project’s design concept and objectives by showcasing a balance of modernity and tradition. interior design in Chongqing, China is being explored through the features of this project.
Material Selection and Sustainability: Embracing Luxury and Harmony
The choice of materials for the Chongqing Dianjian Xi Yong Longyue Chang’an Villa plays a key role in shaping the ambiance and aesthetic appeal of the space. The carefully curated selection of materials, such as leather, stone, and metal, adds depth and visual interest. The design team utilized a variety of materials to evoke the desired visual and tactile experience in different spaces. The designers prioritized the use of sustainable materials to complement the design and minimize environmental impact. This project reflects a conscious decision to use natural materials, which not only enhances the aesthetics but also creates a healthier indoor environment. The selection of materials was guided by the concept of creating a luxurious yet comfortable and sustainable space. The project’s use of high-quality materials reflects the attention to detail and dedication to creating a luxurious and comfortable living space. The material selection and sustainability aspects of the project reflect a thoughtful approach to interior design, which is an important aspect of the project’s design concept. The careful selection of sustainable materials and the incorporation of natural elements contribute to the project’s overall success in achieving a harmonious blend of aesthetics and functionality. interior design in Chongqing, China is being explored through the features of this project.
Social and Cultural Influence: Celebrating Chongqing’s Unique Identity
The Chongqing Dianjian Xi Yong Longyue Chang’an Villa celebrates Chongqing’s unique cultural identity through design choices and incorporation of local elements. The project reflects a strong understanding of the Chongqing context and its rich cultural heritage. The design team skillfully integrated local culture and history into the interior spaces. The project embodies the concept of modern design reflecting the local culture of Chongqing, using elements that resonate with residents and visitors. The design also reflects the city’s cultural identity through the use of local materials and craft techniques. The project is a testament to the power of design in promoting cultural understanding and appreciation. The project highlights the significance of design in bridging cultural gaps and promoting a sense of identity and belonging. The villa’s design incorporates traditional architectural motifs and decorative elements, paying tribute to the heritage of Chongqing. The interior design also reflects the dynamic and vibrant spirit of the city, showcasing the unique cultural elements of Chongqing through various design elements. interior design in Chongqing, China is being explored through the features of this project.
Conclusion: A Modern Oasis in the Heart of Chongqing
The Chongqing Dianjian Xi Yong Longyue Chang’an Villa stands as a testament to the power of design to create a harmonious balance between modernity and tradition. It showcases a unique and immersive residential experience within the vibrant urban landscape of Chongqing. The project exemplifies how interior design can contribute to a richer and more enjoyable living experience. The project’s success lies in its ability to create a sense of tranquility and comfort within the bustling city. The villa’s interior spaces offer a sanctuary where residents can relax and connect with their surroundings, reflecting the design concept and objectives. The project serves as an inspiration for future residential projects in Chongqing and beyond, demonstrating how design can play a role in promoting local culture and creating engaging and enriching spaces. The design of the Xi Yong Longyue Chang’an Villa showcases how interior design can be an effective way to enhance a living space and enrich people’s lives. The project offers valuable insights into the design practices and trends in the context of modern interior design and its role in shaping the urban landscape. The Chongqing Dianjian Xi Yong Longyue Chang’an Villa is a prime example of how contemporary design can be successfully integrated with a city’s cultural heritage. interior design in Chongqing, China is being explored through the features of this project.
Project Information:
Project Type: Villa
Architect: Panshi Interior Design
Area: 104 square meters
Year: Not specified
Country: China
Interior Design: Shenzhen Panshi Interior Design Co., Ltd.
Soft Decoration Design: Shenzhen Panshi Interior Design Co., Ltd.
Project Creators: Wu Wenli, Lu Weiying
Photographer: 1000 Degrees Visual Photography
Wu Wenli: Chairman/Founder, Shenzhen Panshi Interior Design Co., Ltd.
Lu Weiying: General Manager, Shenzhen Panshi Interior Design Co., Ltd., Founder, Shenzhen Pucao Chen She Art Design Co., Ltd.
Recent Works: Chongqing Dianjian Xi Yong Longyue Chang’an Courtyard Villa, Yiwu Jianfa Foting Jiang Yingyue Marketing Center


