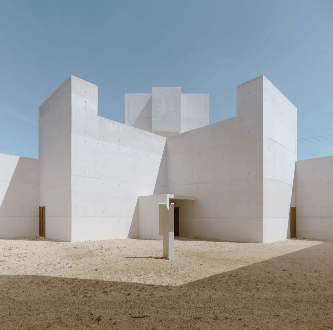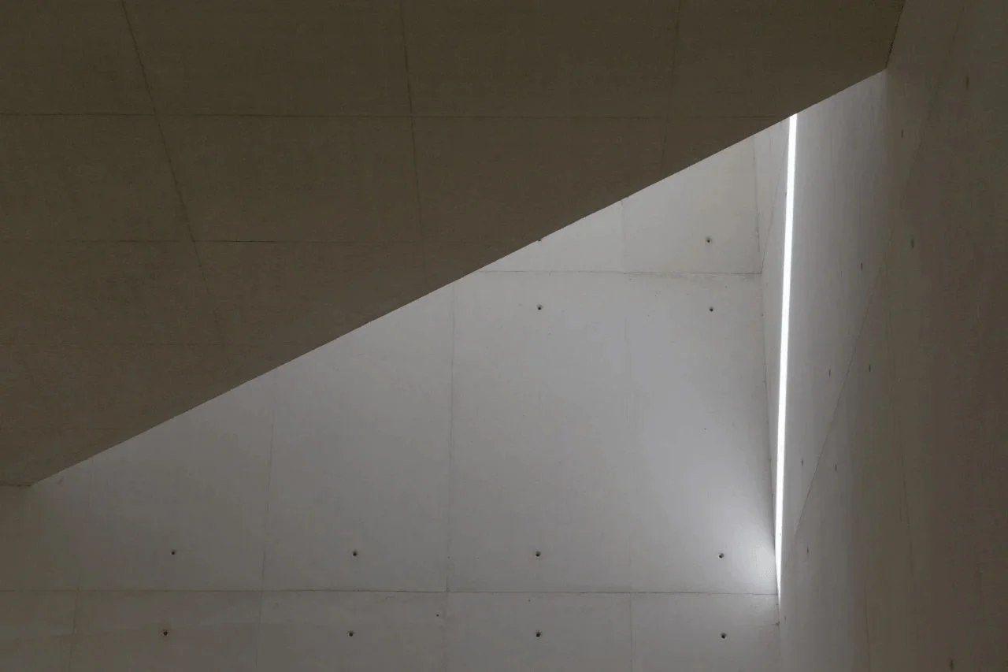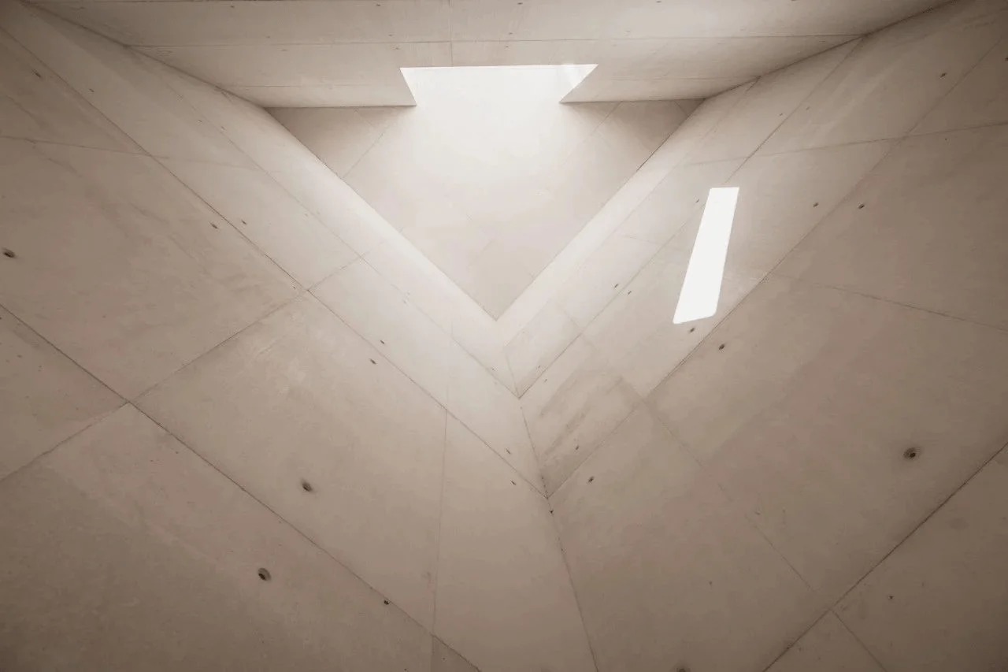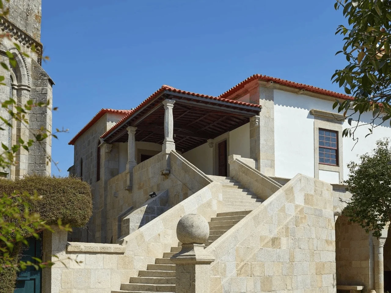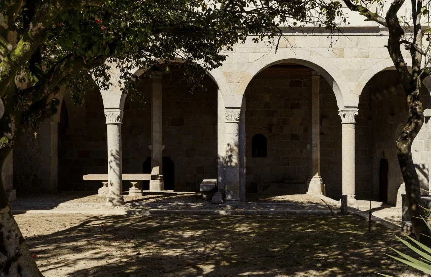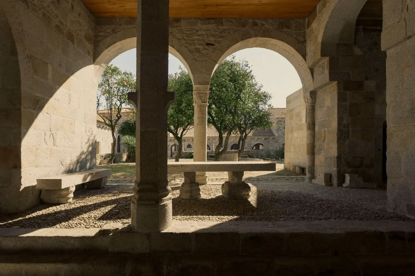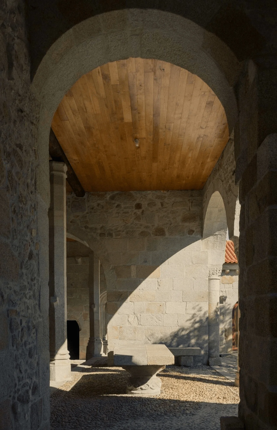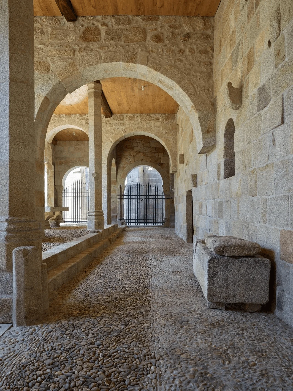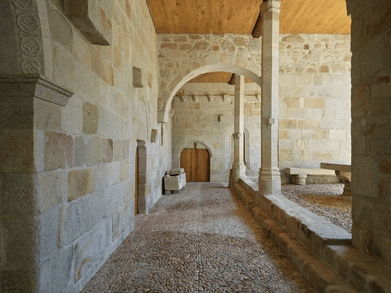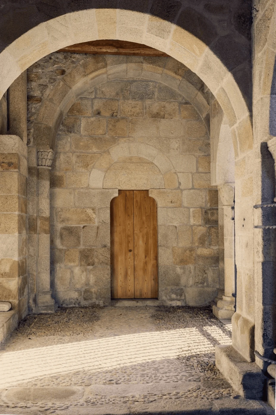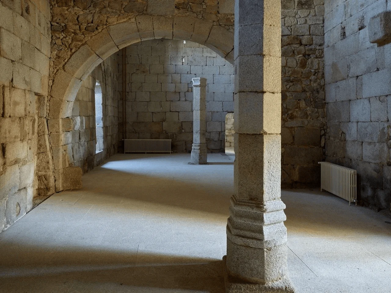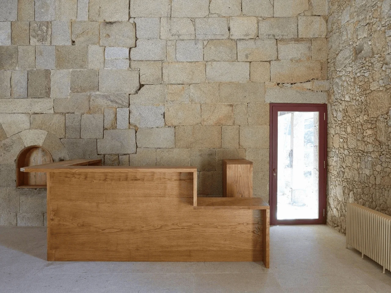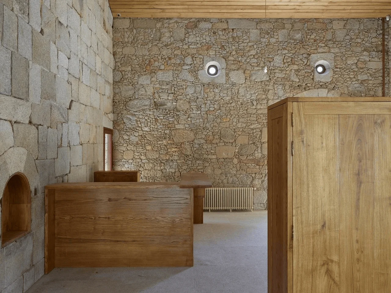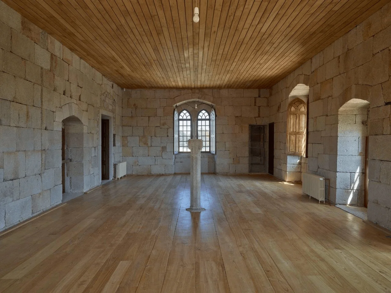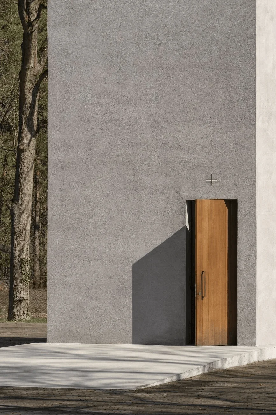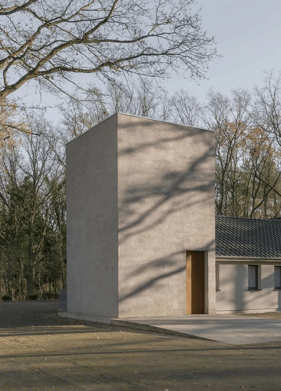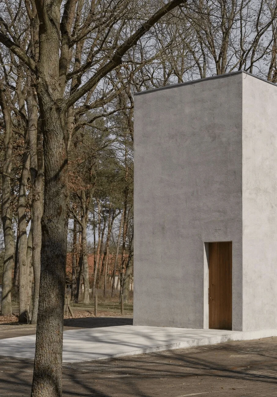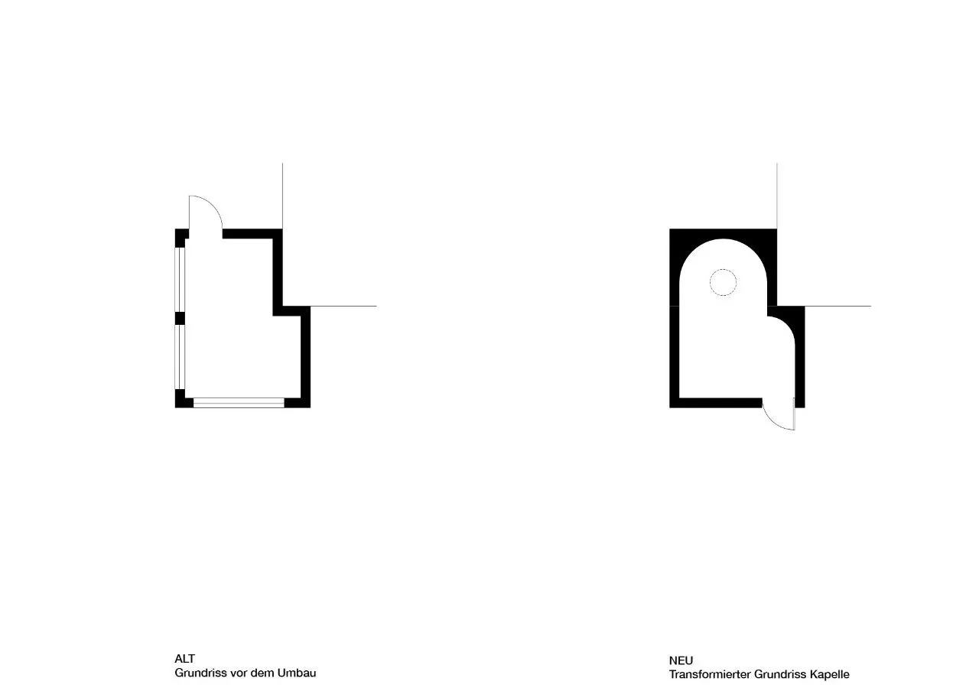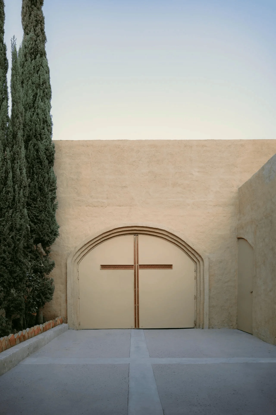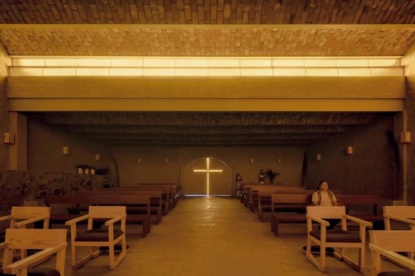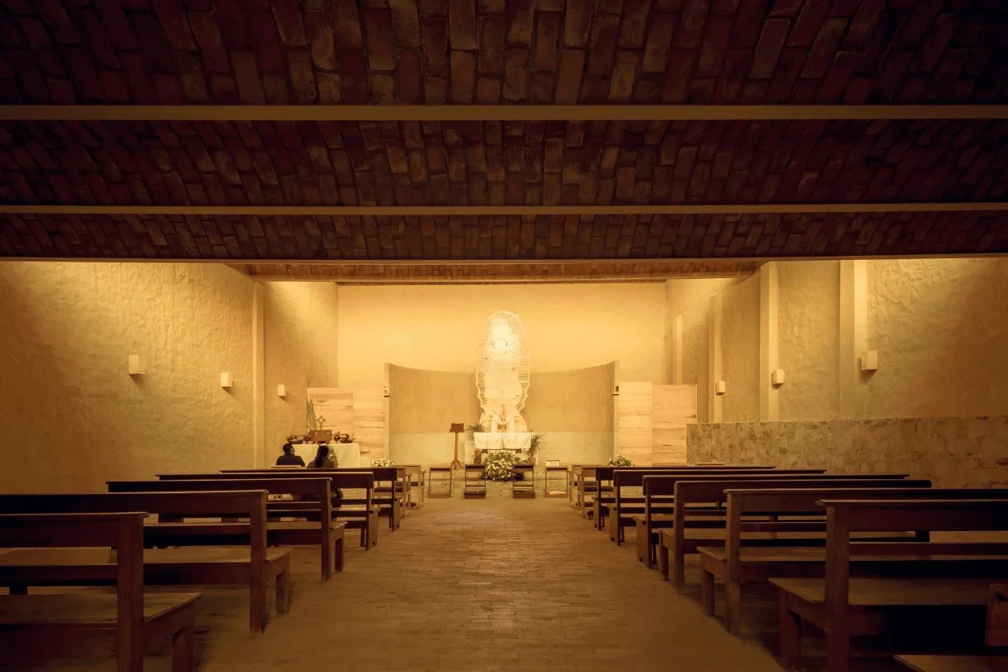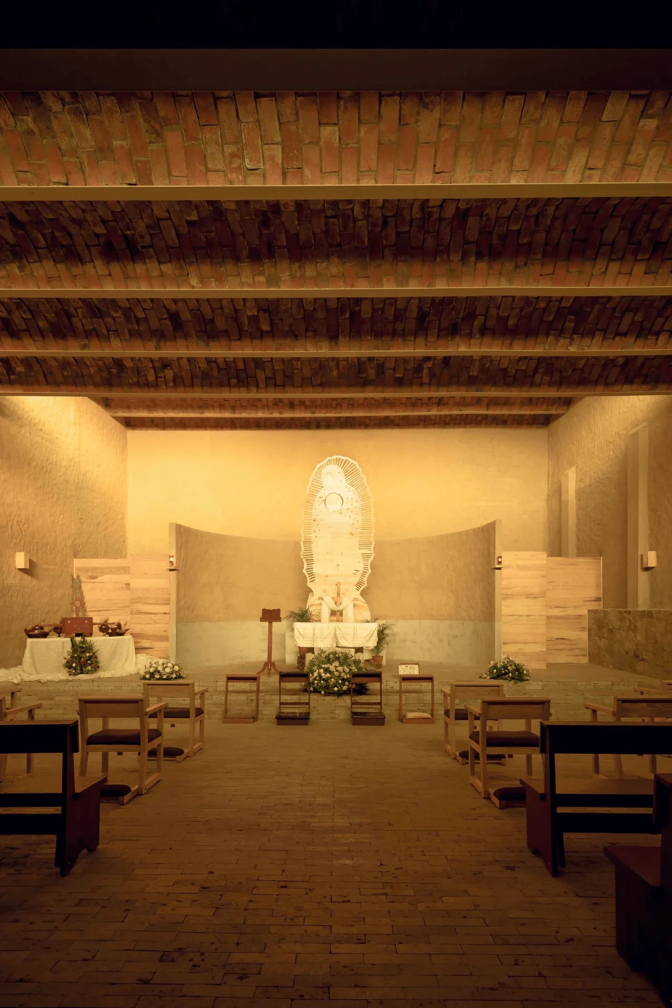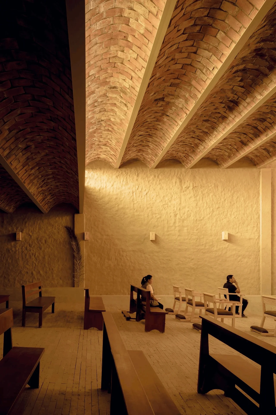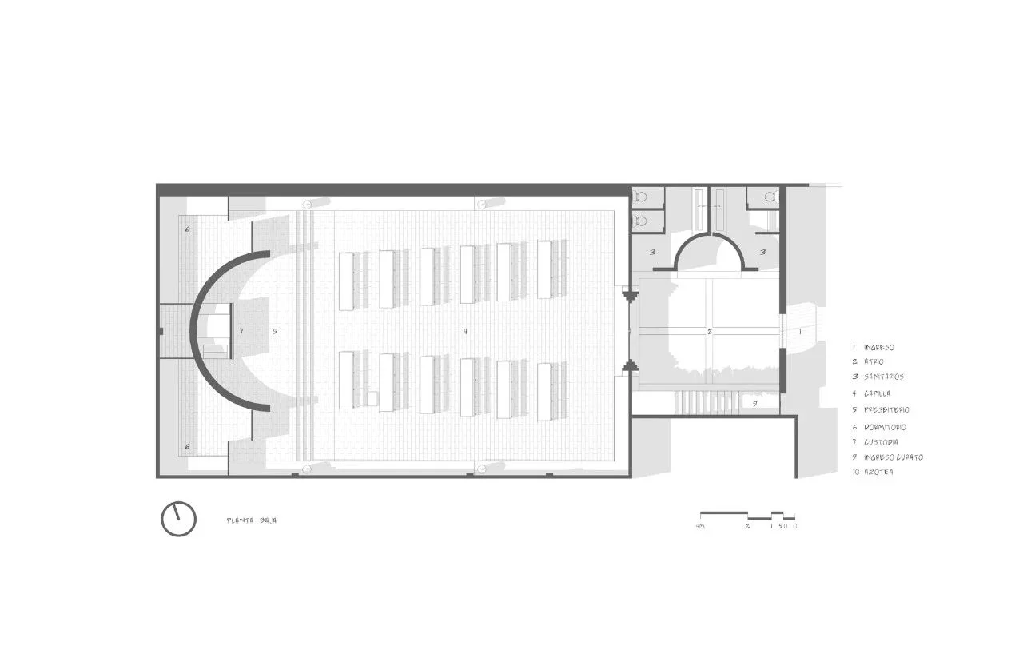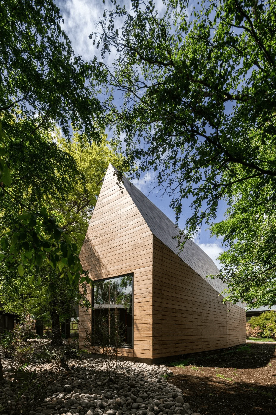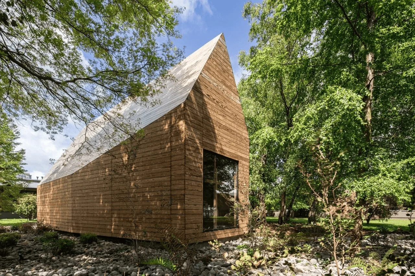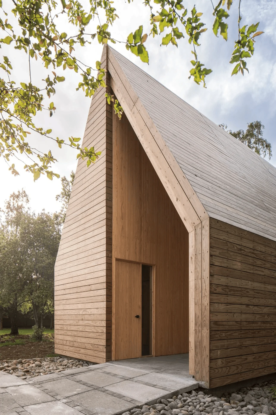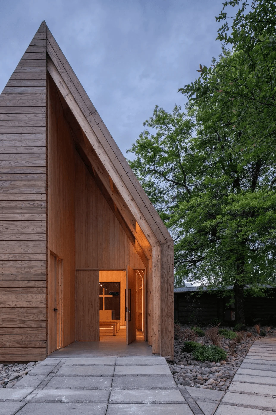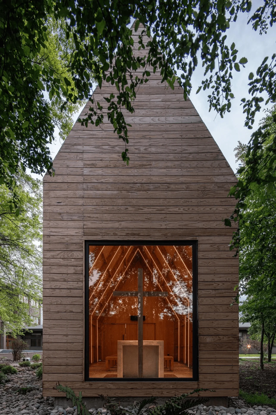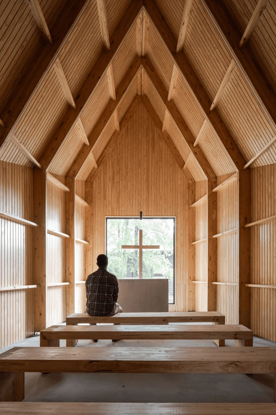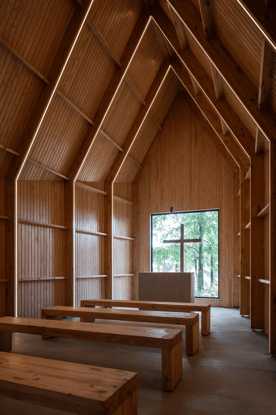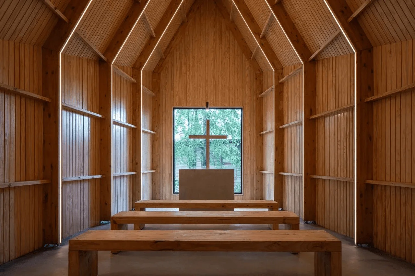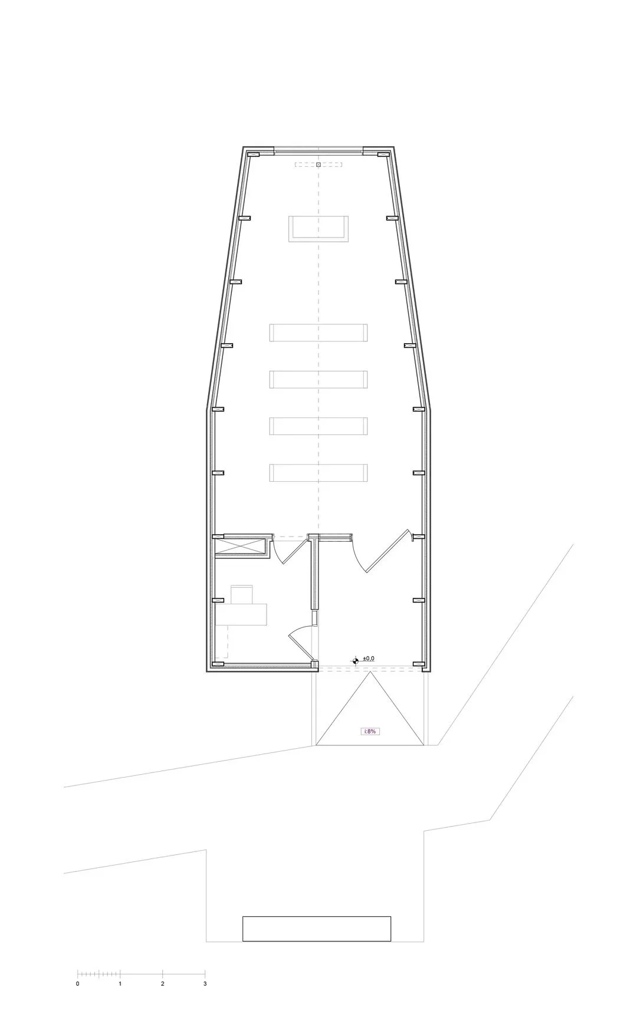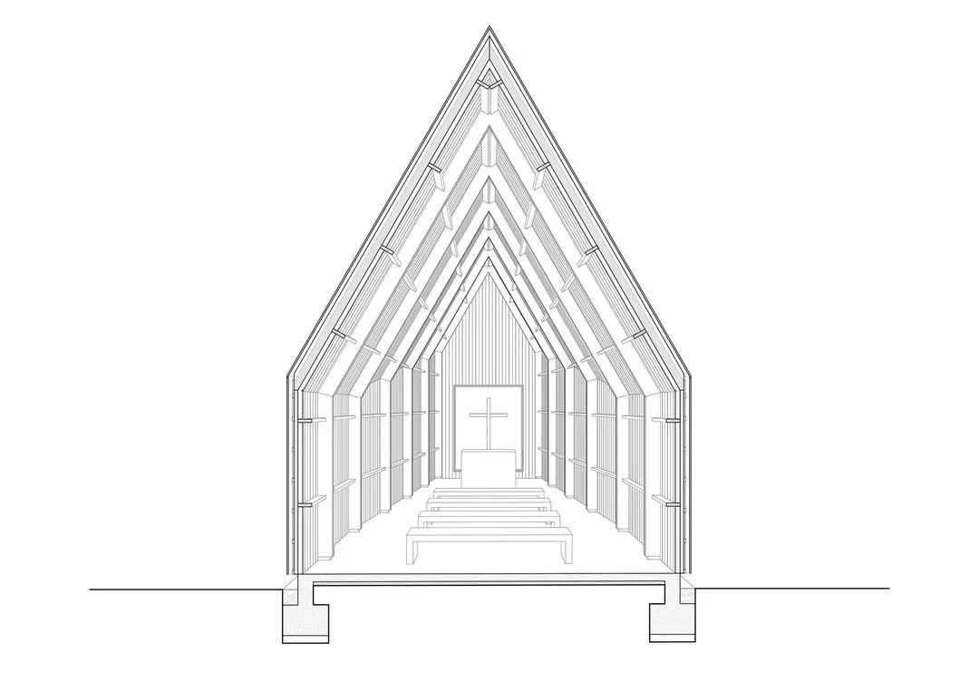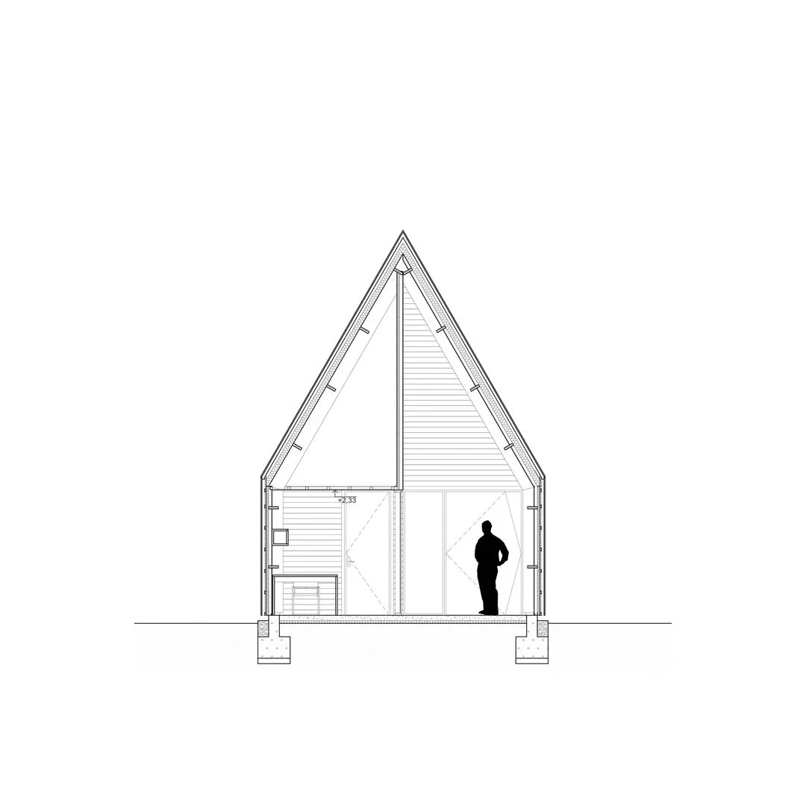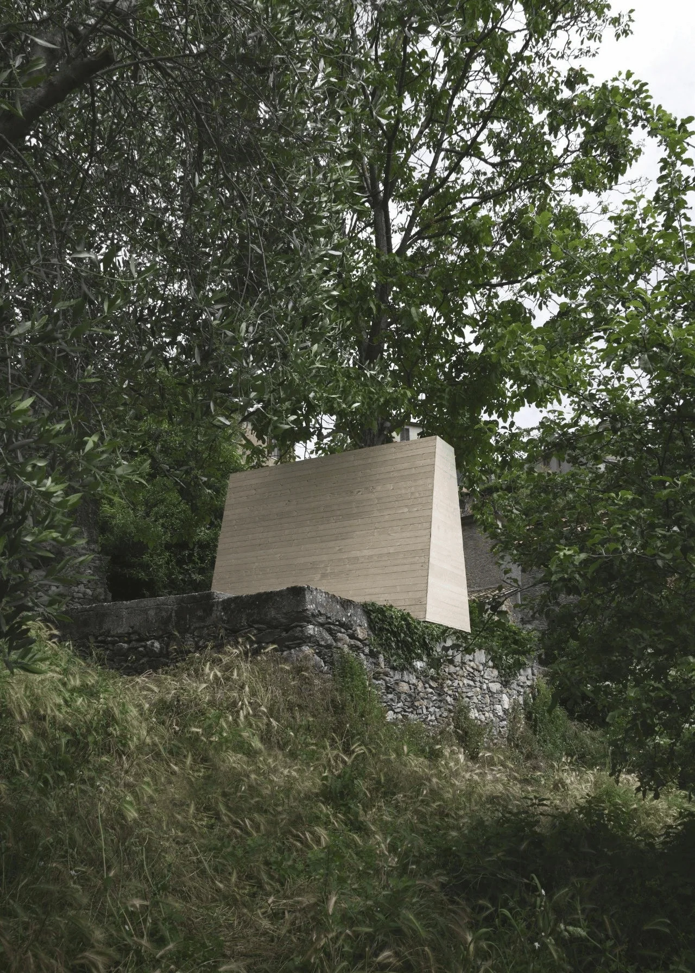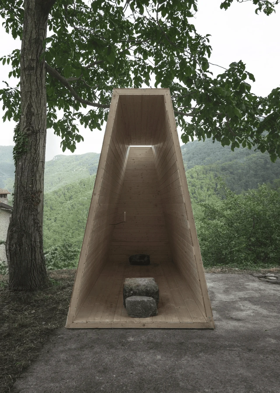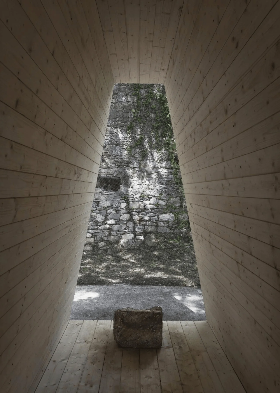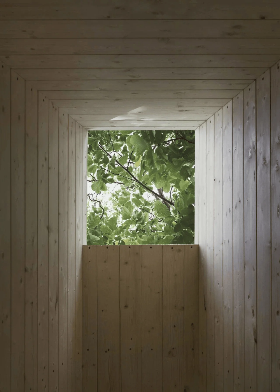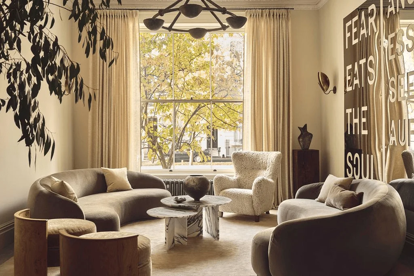AM Arquitectura’s Clinica Alemana Osorno Chapel in Chile blends modern design with regional traditions, creating a serene space that celebrates nature and spirituality.
Contents
Background and Context of Clinica Alemana Osorno Chapel
The Clinica Alemana Osorno Chapel is a non-denominational chapel commissioned by the Clinica Alemana Osorno Foundation. It is nestled within a vibrant woodland setting in Osorno, Chile. The project was conceived to provide a space for spiritual reflection and contemplation, seamlessly integrating with the surrounding natural environment. The chapel design prioritizes accessibility and ease of construction, considering the site’s limitations on vehicular access.
Design Concept and Objectives
AM Arquitectura aimed to create a modern chapel design that harmonizes with its natural surroundings while respecting the local architectural vernacular. The design embraces simplicity and functionality, emphasizing the use of natural light and materials. A key objective was to foster a sense of serenity and connection with nature, enhancing the spiritual experience within the chapel.
Spatial Planning and Functionality
The chapel’s compact 55-square-meter footprint accommodates essential functions within a minimalist layout. The main space is characterized by a clean and uncluttered aesthetic, with a large window behind the altar serving as a focal point. This window frames the natural landscape, blurring the boundaries between the interior and exterior and inviting the outdoors in. The layout promotes a sense of intimacy and introspection, ideal for individual prayer and reflection.
Exterior Design and Aesthetics
The chapel’s exterior design is defined by its simple, gabled form and natural material palette. Laminated timber cladding, a nod to the building traditions of churches in southern Chile, creates a warm and inviting facade that blends seamlessly with the surrounding woodland. The sloping roofline echoes the surrounding topography, further integrating the chapel into its natural context.
Construction and Materiality
The chapel’s construction utilizes prefabricated elements and laminated timber, simplifying the building process and minimizing environmental impact. The choice of materials reflects a commitment to sustainability and regional identity. The laminated timber structure not only offers structural efficiency but also provides a warm and natural aesthetic that enhances the chapel’s serene atmosphere.
Project Information:
Project Type: Religious Buildings
Architect: AM Arquitectura
Area: 55㎡
Project Year: –
Country: Chile
Main Materials: Laminated timber
Photographer: AM Arquitectura


