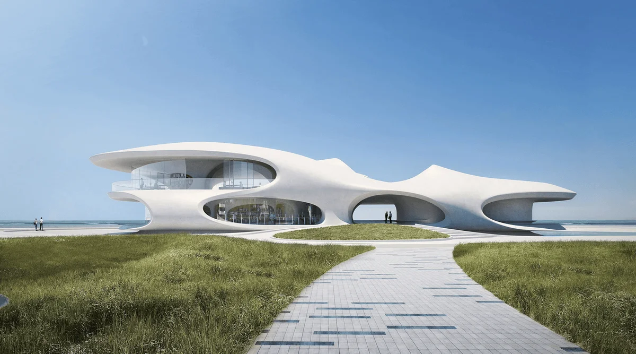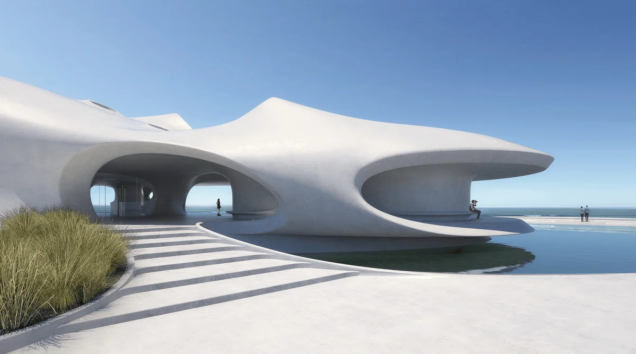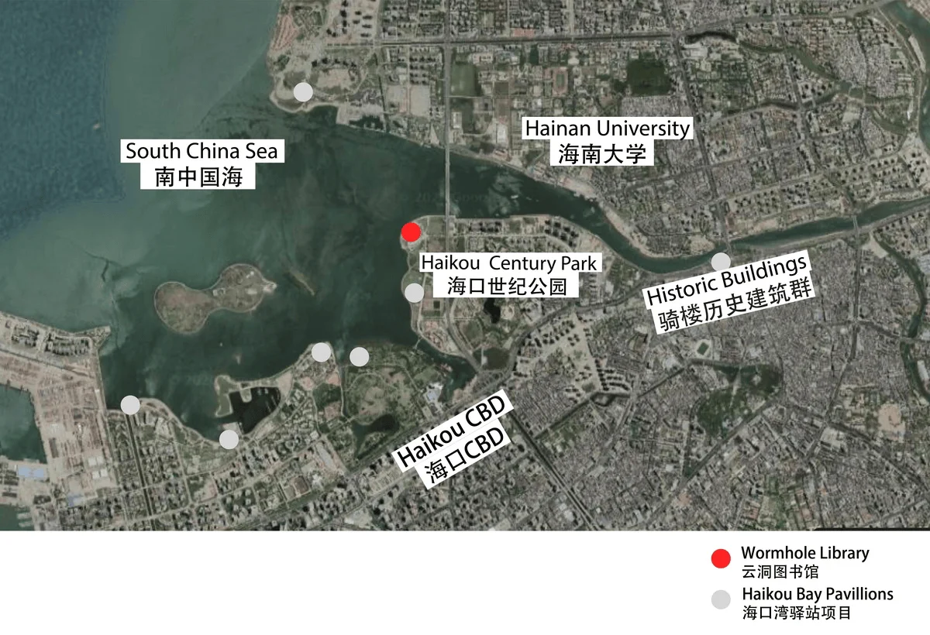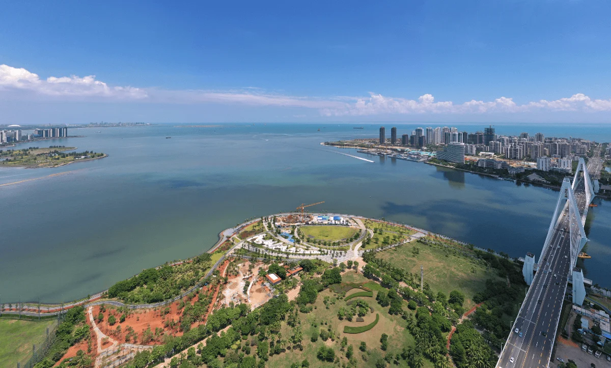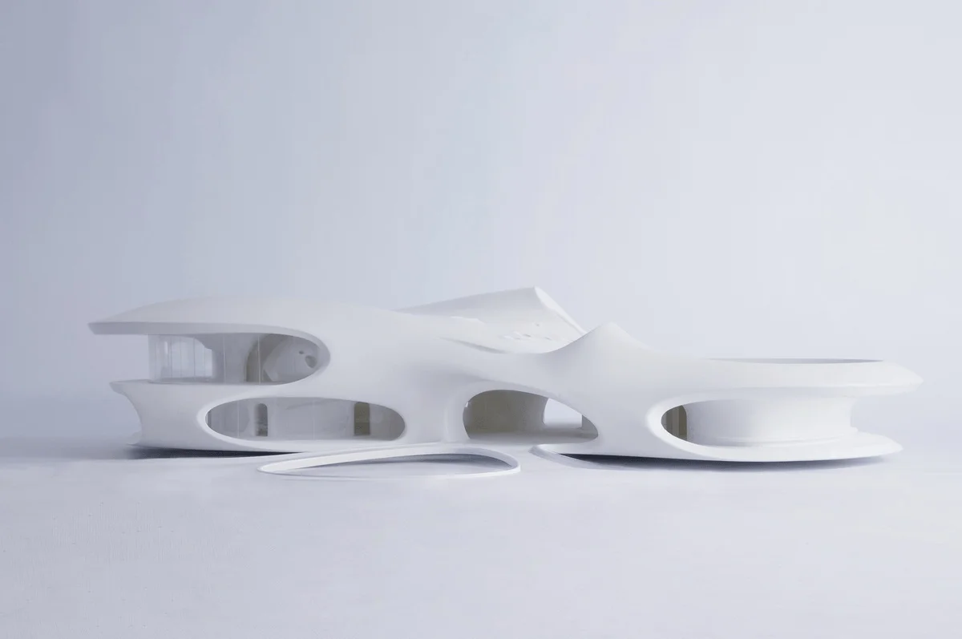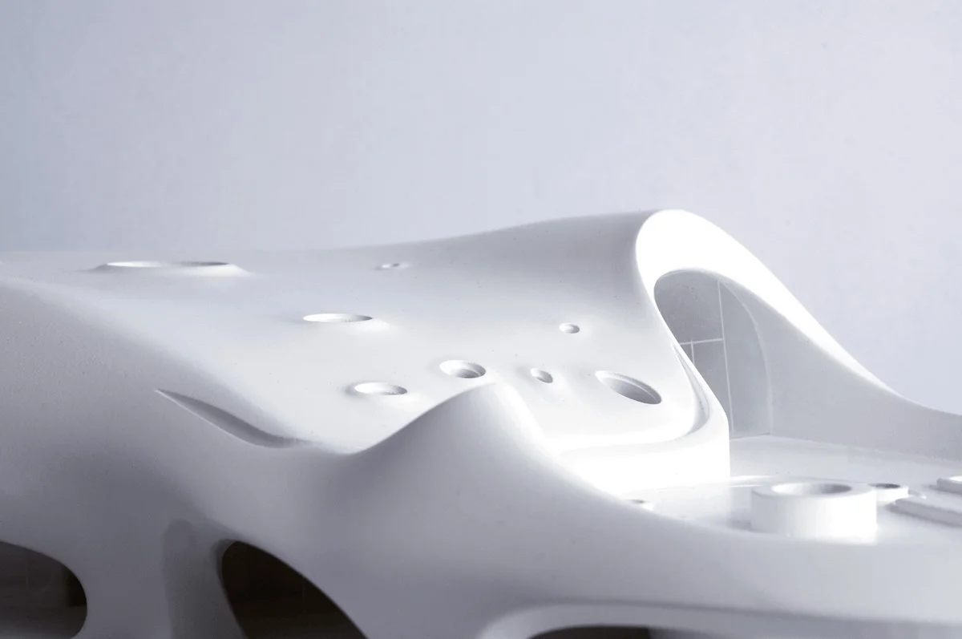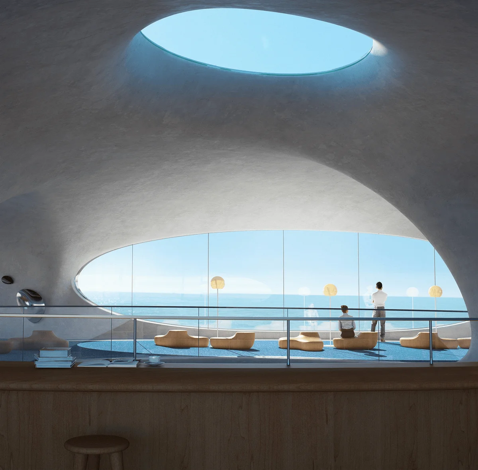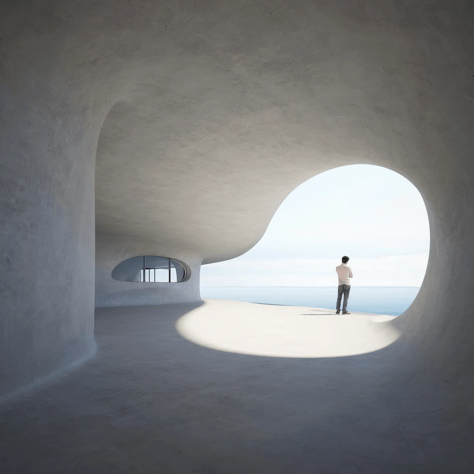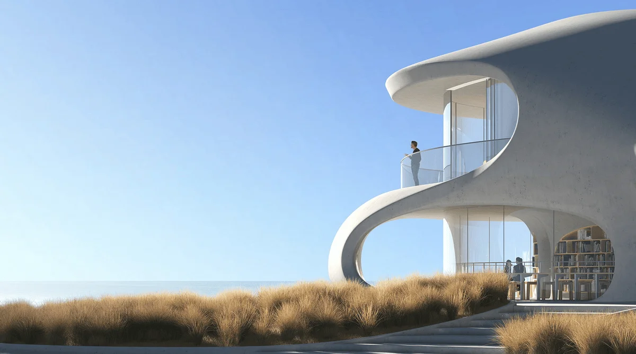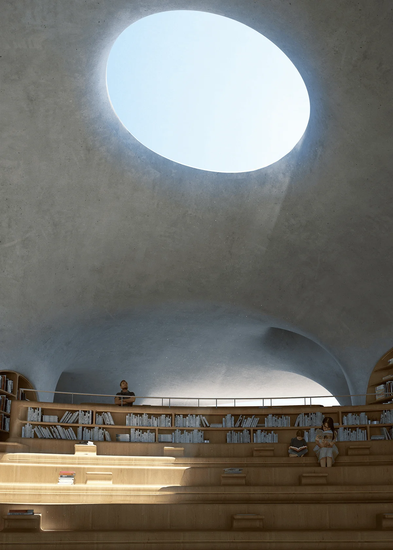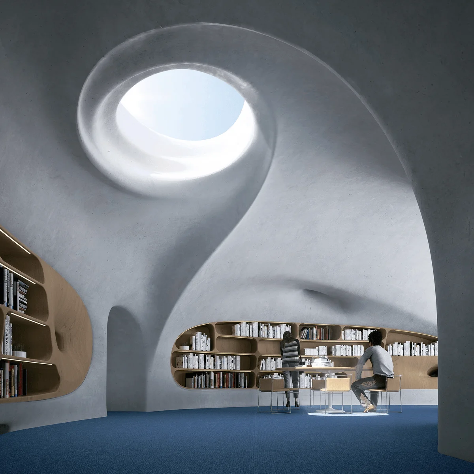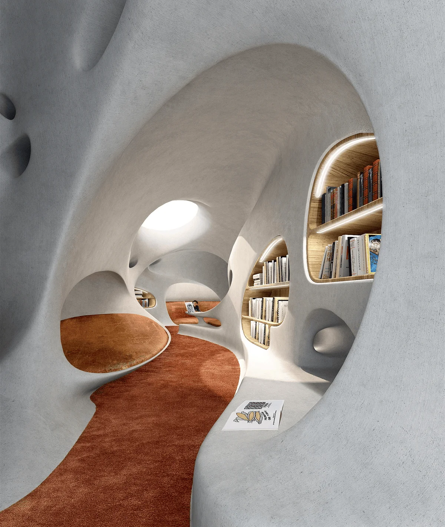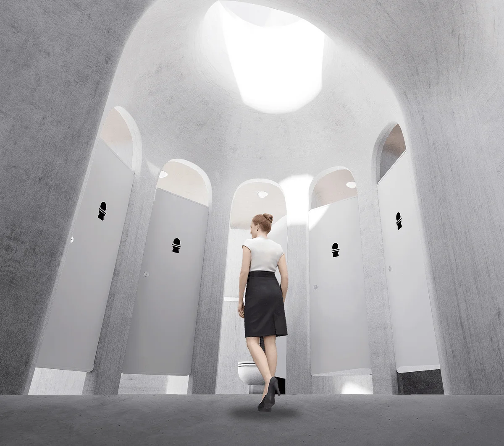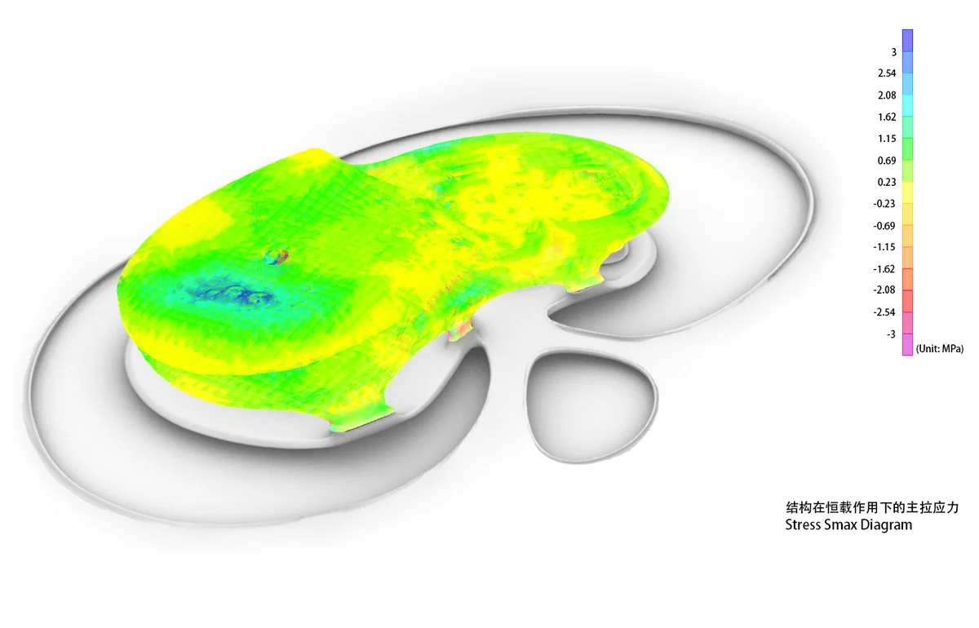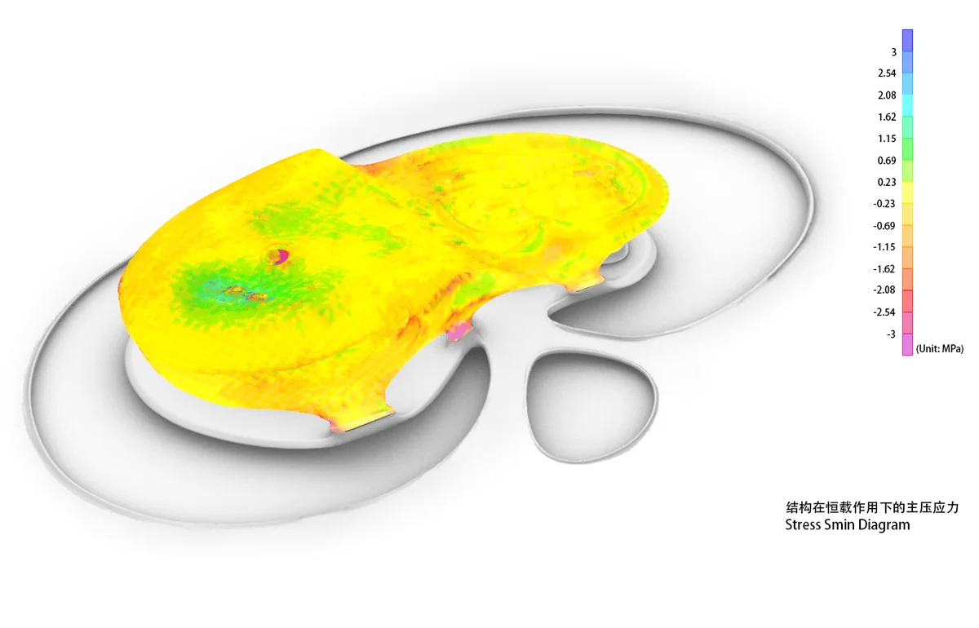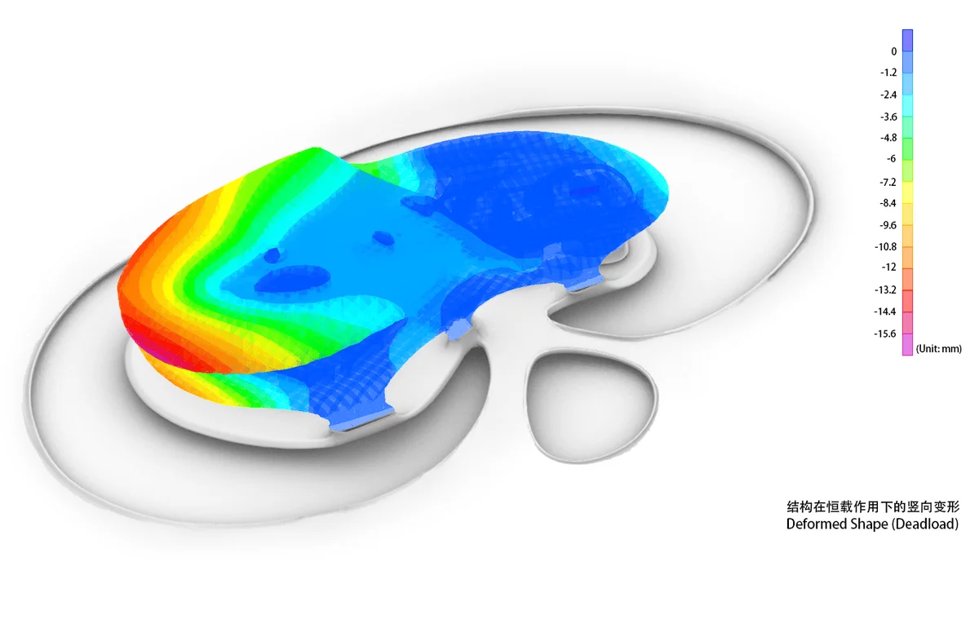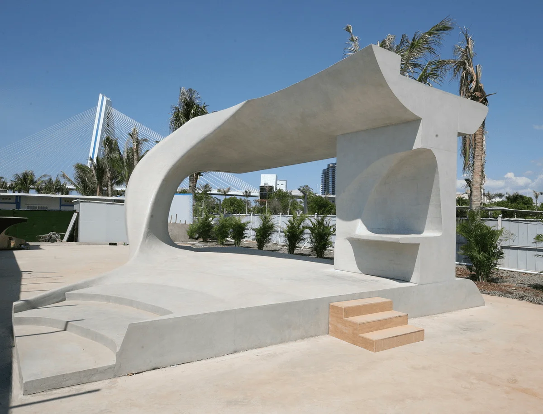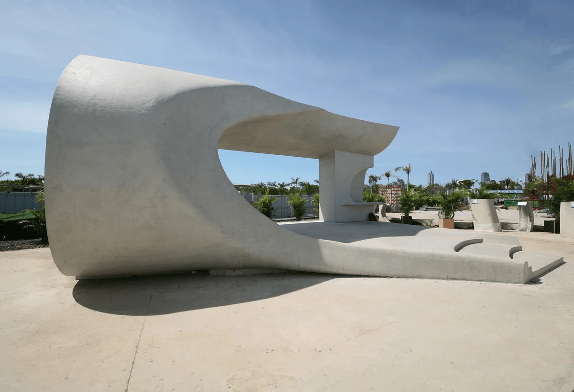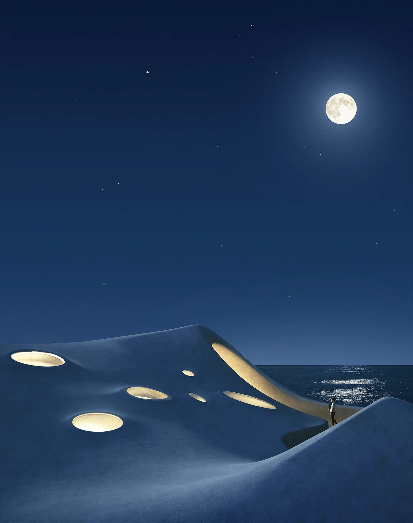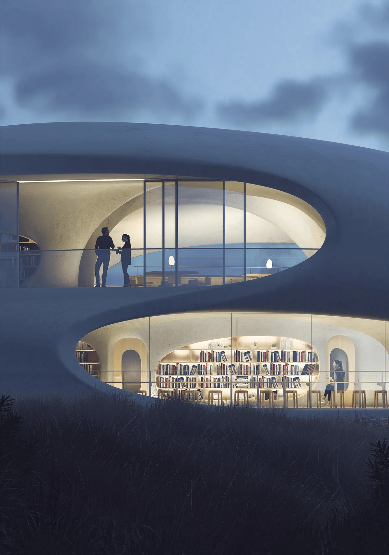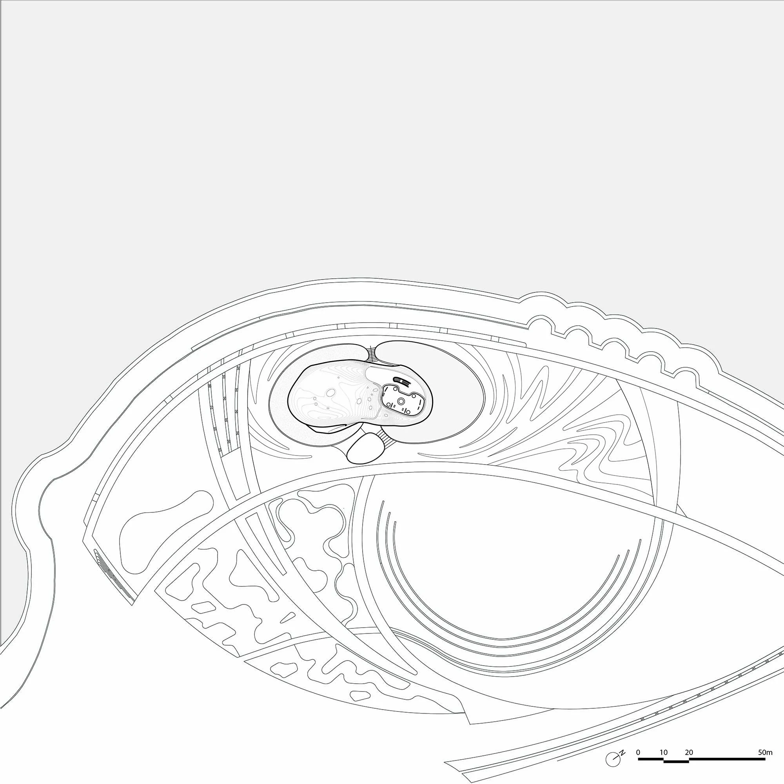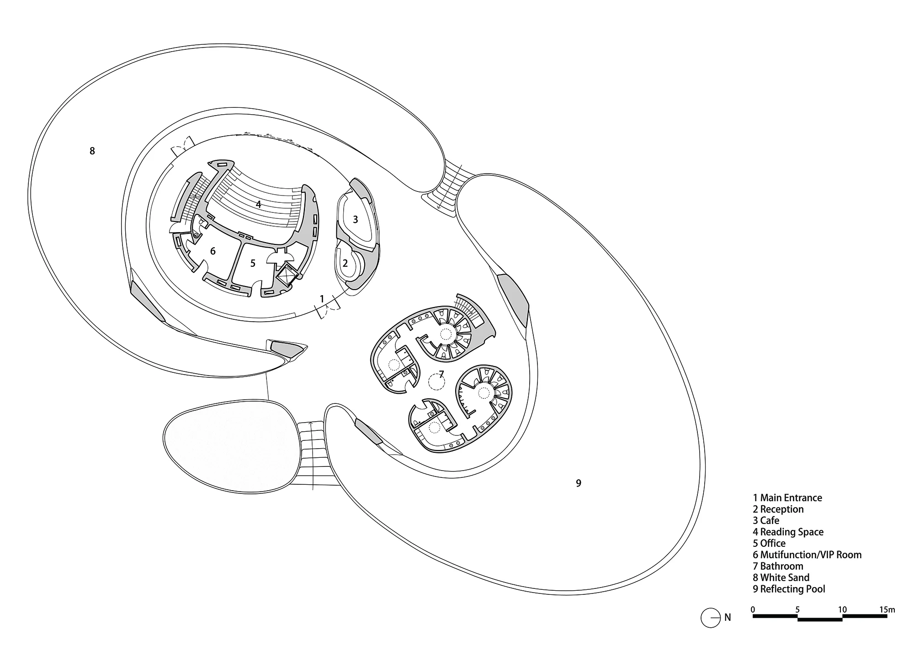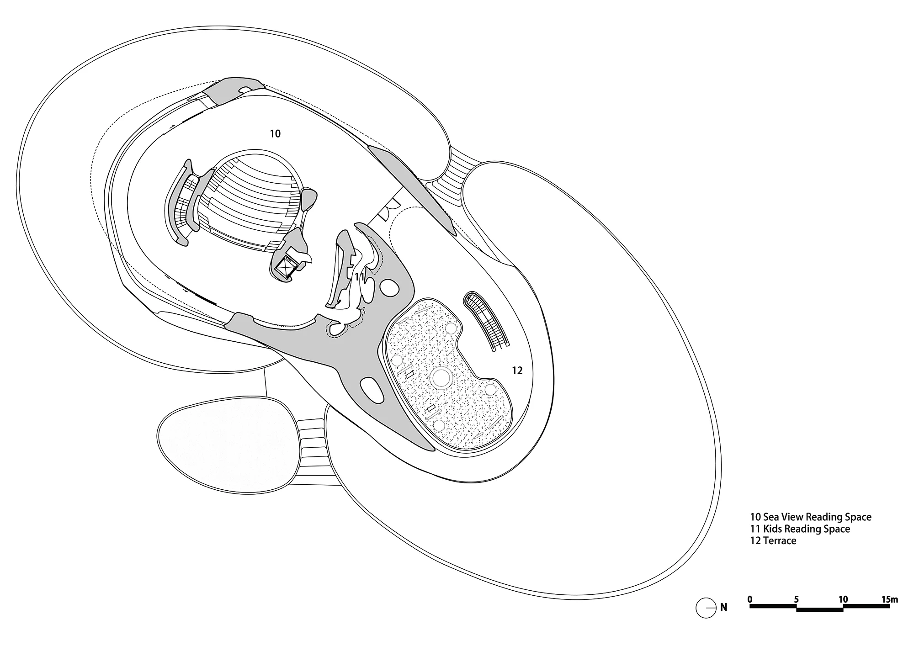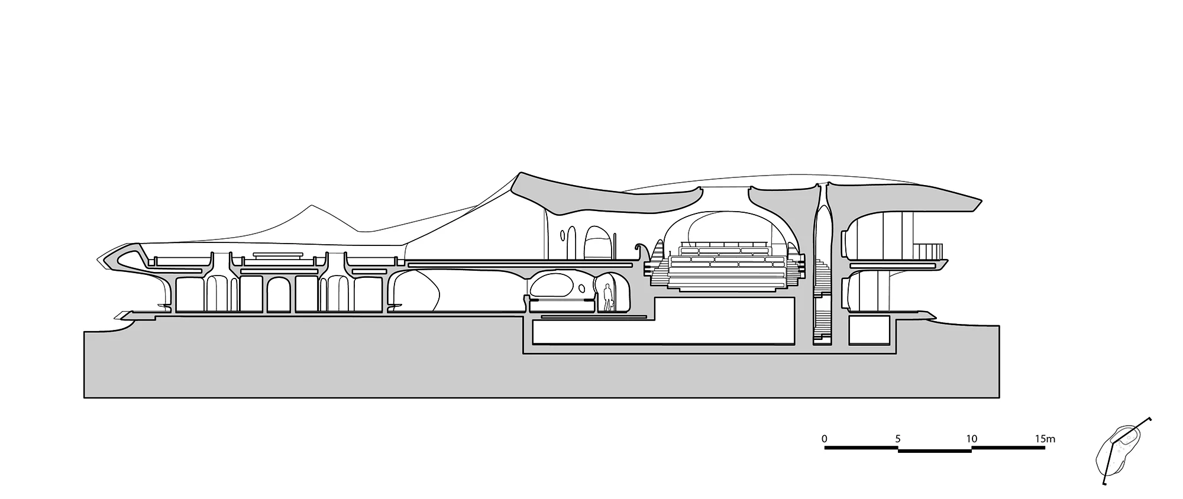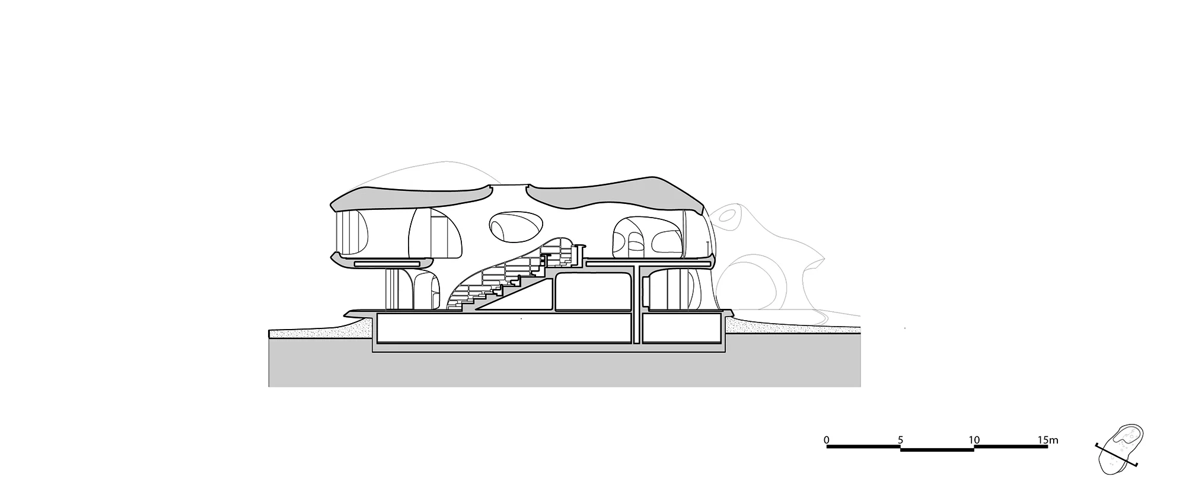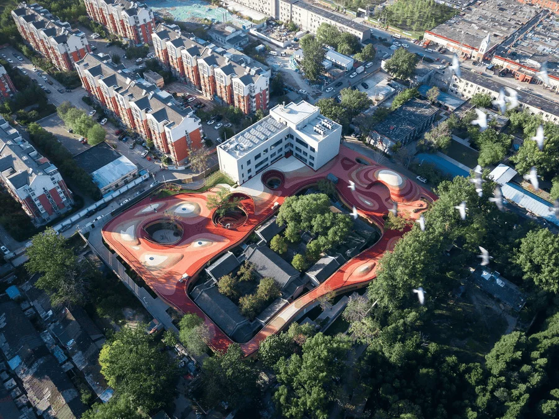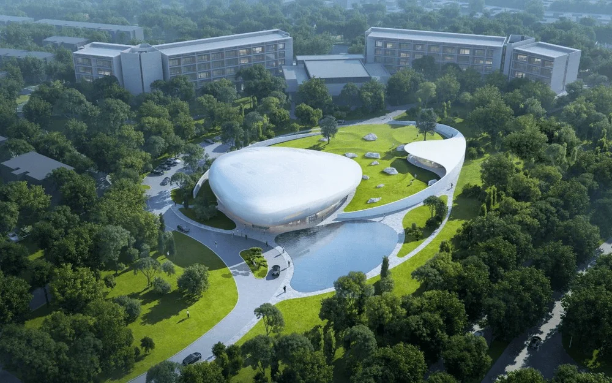MAD Architects, led by Ma Yansong, has released the design for the Haikou “Cloud Cave Library”. The monolithic white structure resembles a multi-dimensional space-time tunnel that connects the city and the coast, reality and imagination. It is a public space that combines the functions of a library and a coastal promenade station, where people can rest, read, relax, and watch the sea. It can also host medium-sized outdoor performances and concerts. The building is currently under construction and is expected to be completed in 2021.
As an important island city in the southern part of China, Haikou was once a key stop on the Maritime Silk Road. With the establishment of Hainan International Tourism Island and Hainan Free Trade Zone, Haikou’s international influence has been growing rapidly. The Cloud Cave Library is located in the Century Park on the shores of Haikou Bay, facing the South China Sea, and is a key node in the Haikou Coastal Public Space Activation Plan. Currently, several world-renowned architects are involved in the design of Haikou’s coastal promenade stations, with the Cloud Cave Library serving as the starting point of the overall plan.
The building is constructed from white concrete poured in one piece, seamlessly blending interior and exterior spaces to create a series of semi-outdoor spaces and platforms. The undulating concrete walls, which are both an organic architectural structure and a connection between different spaces, merge with the floor and ceiling. The large and small holes are organic vents that also draw natural light into the depths of the space. The grey space of the outer colonnade provides shade and ventilation for the hot climate of Haikou, allowing passersby to pause, gaze at the sea, and take a break.
The Cloud Cave Library features two main functions: a 690-square-meter reading space, which can accommodate thousands of books and includes a cafe, reading area, and rooftop terrace; and a 300-square-meter station serving as a public service area, which includes naturally lit and ventilated public toilets and showers, a water fountain, and a bicycle parking area. The building was constructed using CNC templates for integral concrete casting and 3D printing templates for partial casting, ensuring the precise execution of the complex curved concrete wall surfaces. Equipment and pipelines are hidden within the concrete cavities, minimizing visual interference from the equipment in the space. Openable glass curtain walls and arched sliding doors provide better sea views and ventilation. To adapt to the local hot climate, the eaves on the sun-facing side are cantilevered to physically shade the building and reduce heat radiation, achieving sustainable energy-saving construction.
Project Information:


