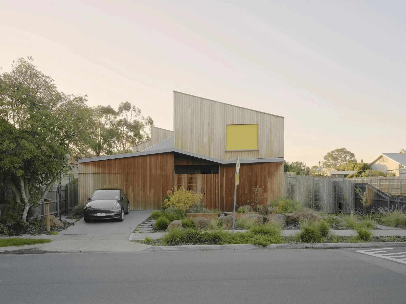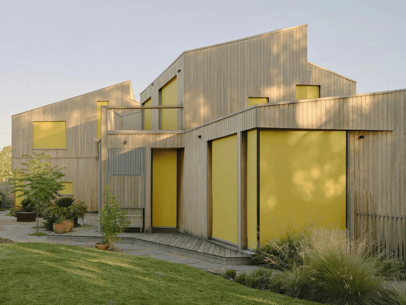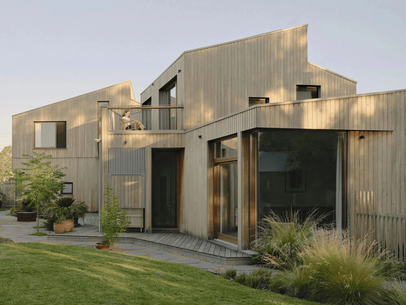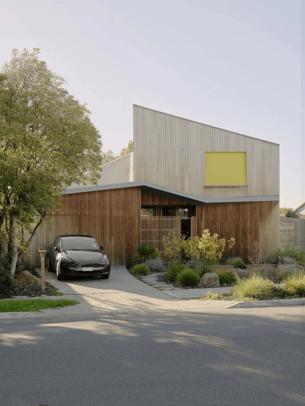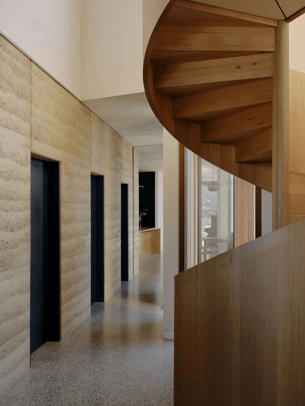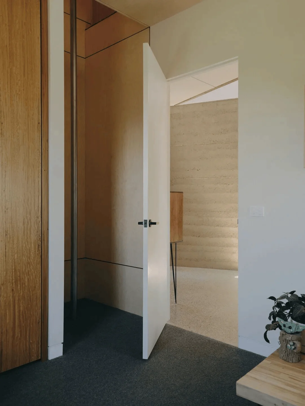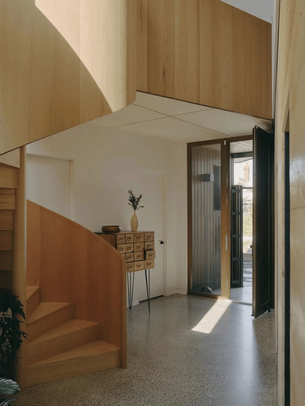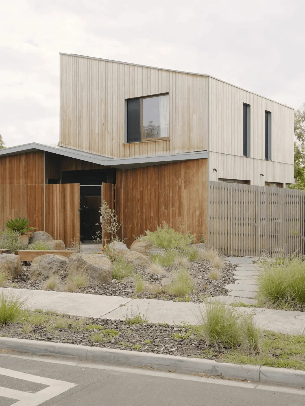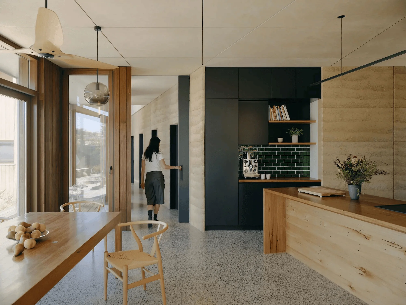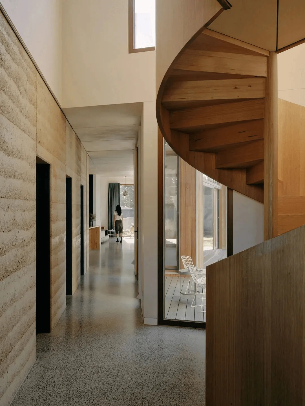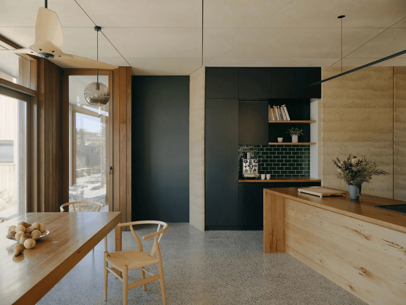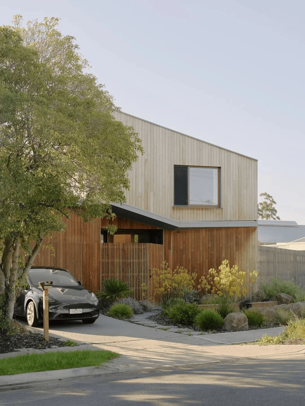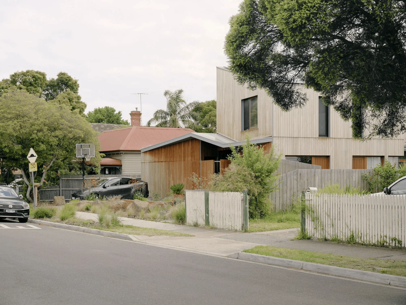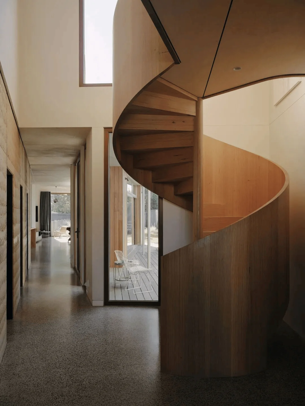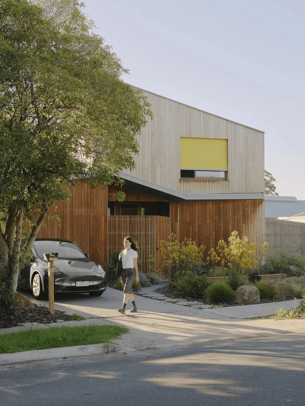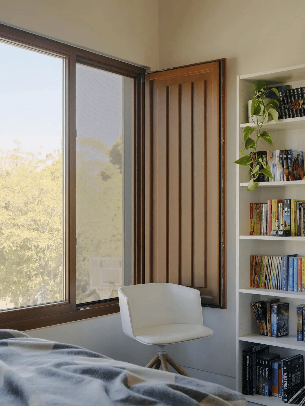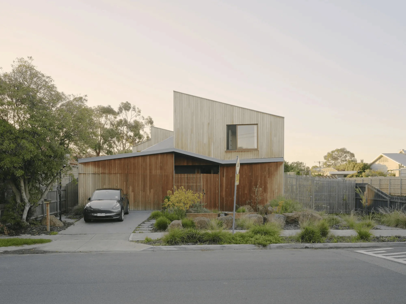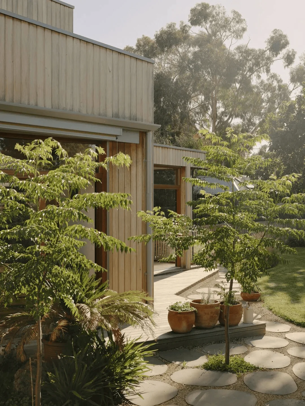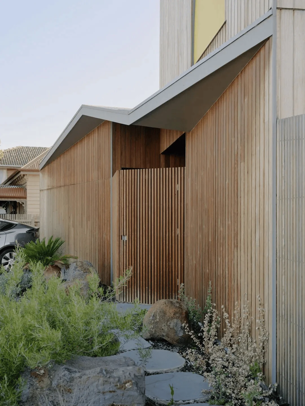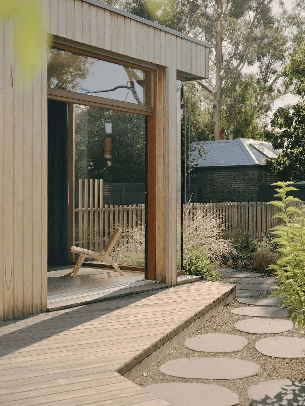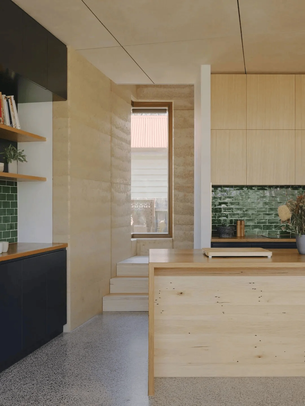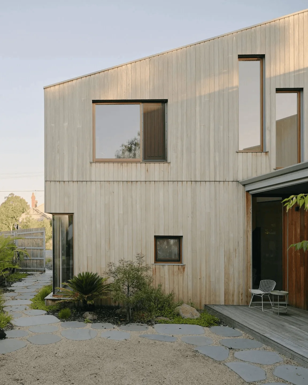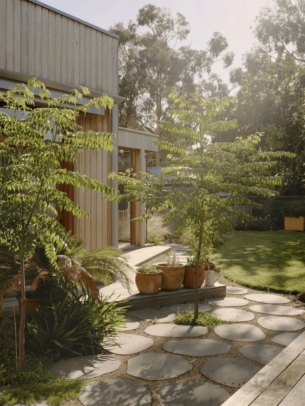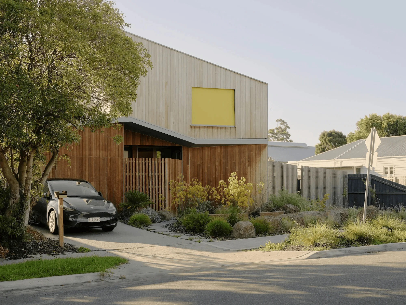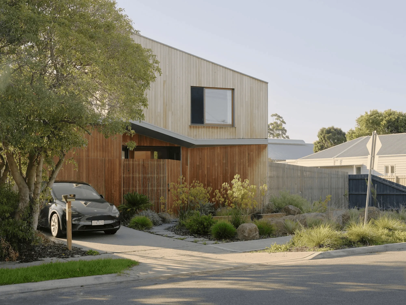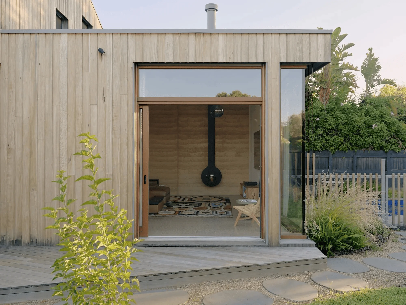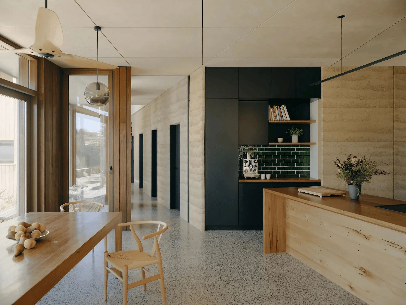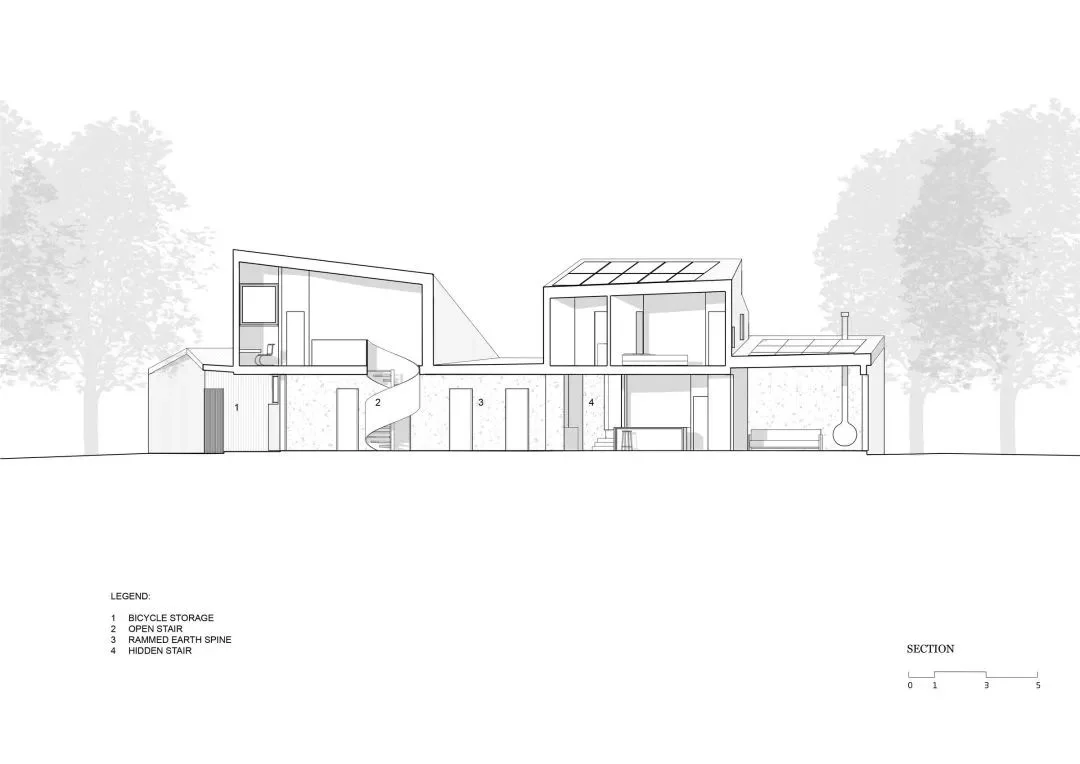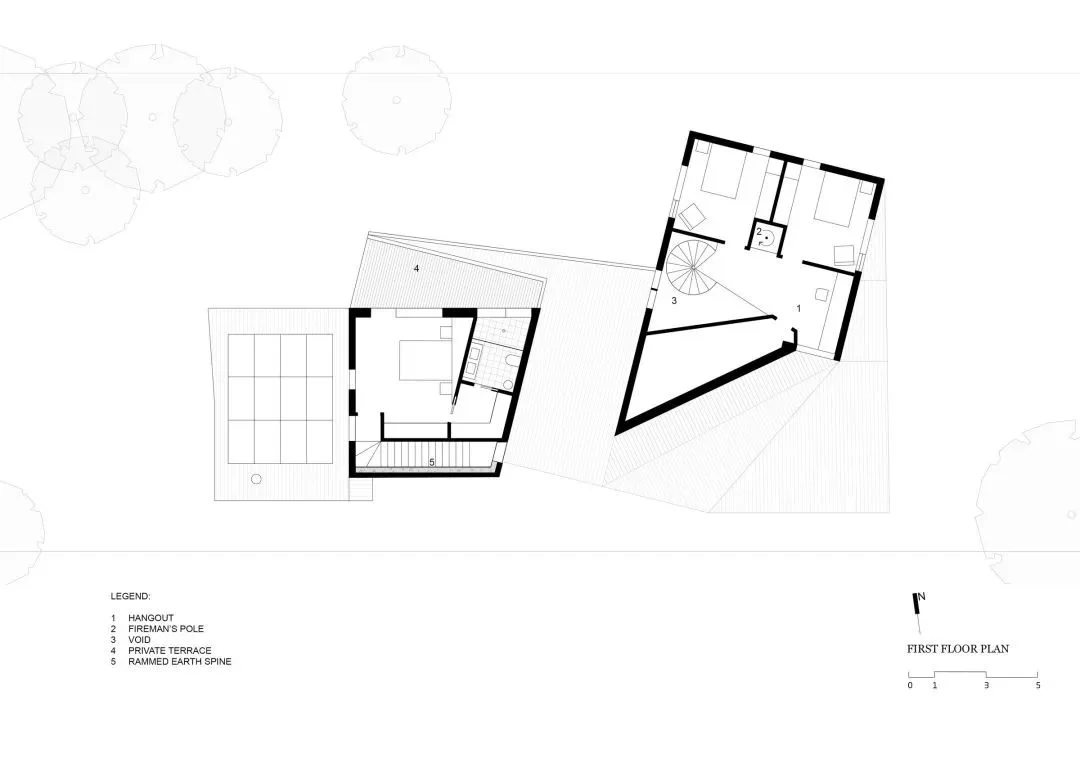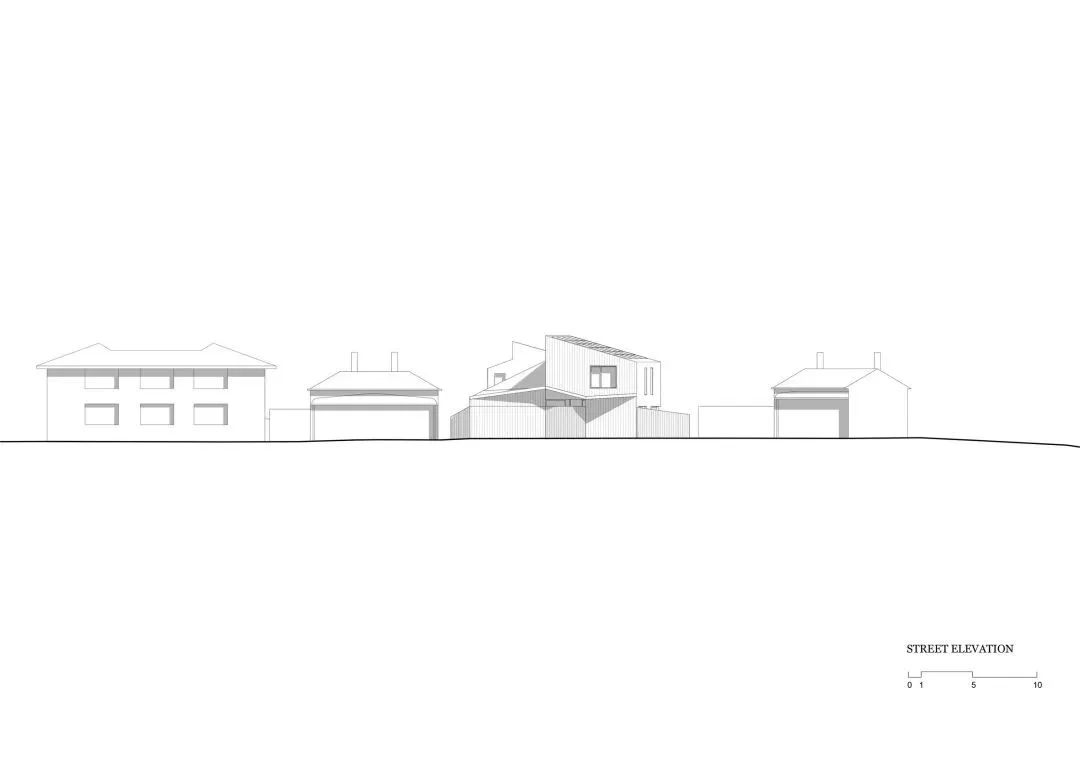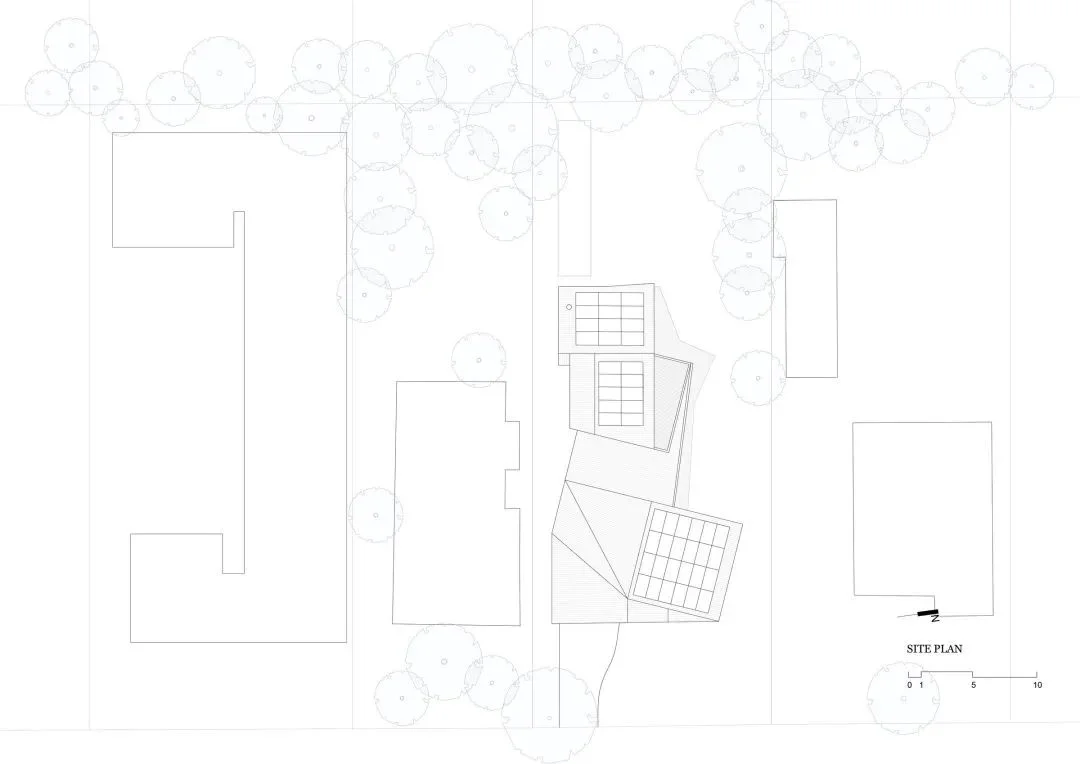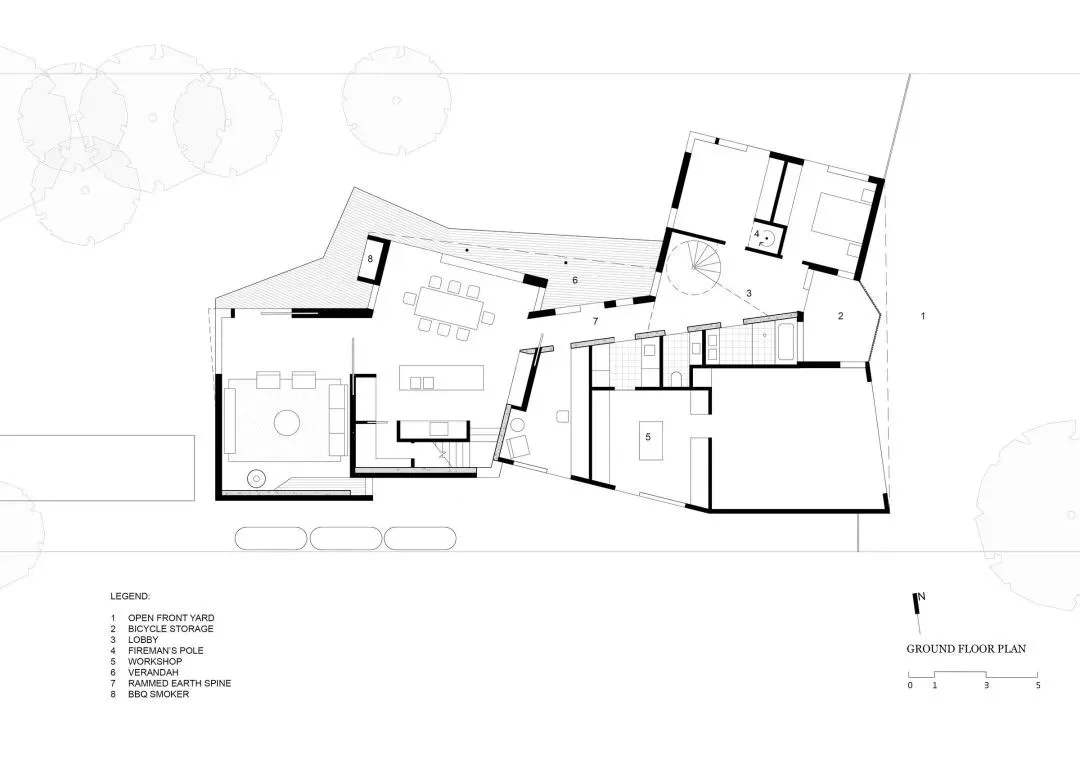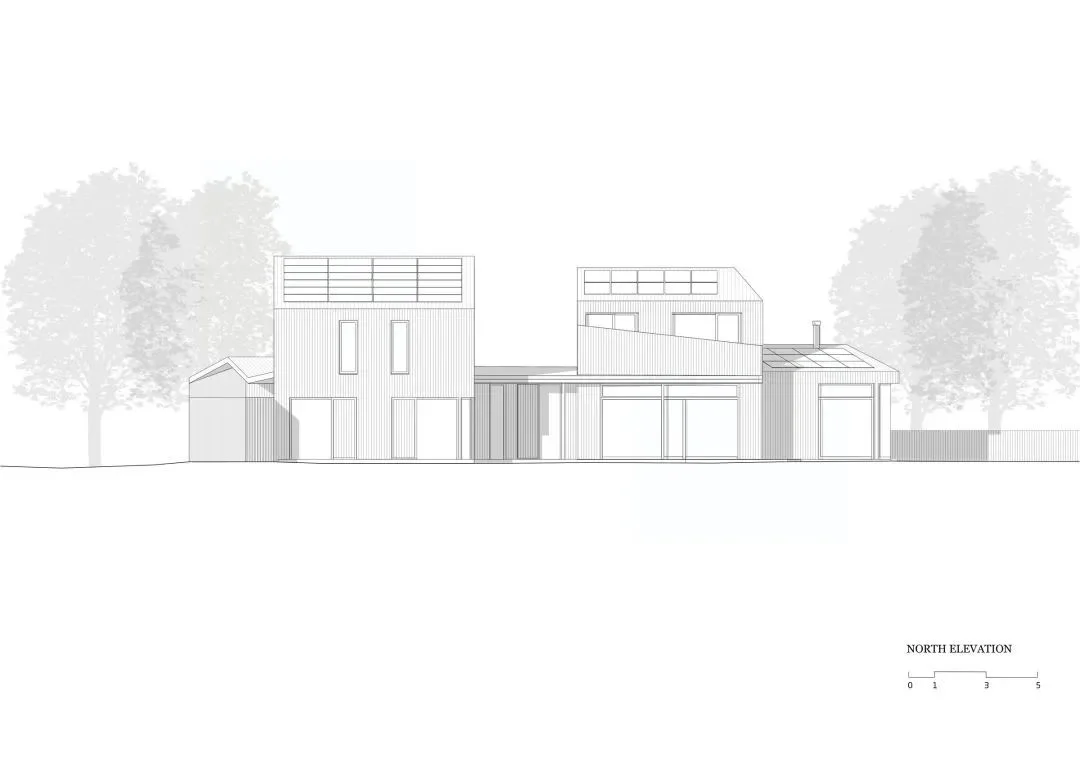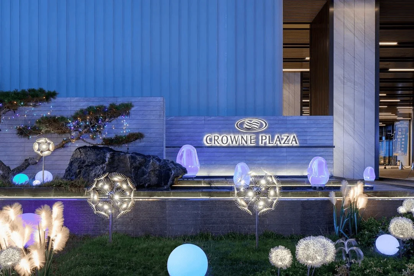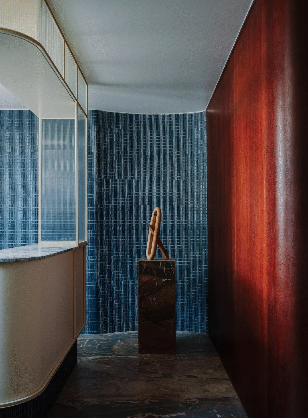Cloud Street Residence in Melbourne showcases rammed earth architecture and sustainable design, creating a family home that blends with its suburban context.
Contents
Background of the Cloud Street Residence
Situated in a tranquil Melbourne suburb, the Cloud Street Residence was designed for a large family with an evolving lifestyle. Ola Studio, known for its environmentally conscious approach, sought to create a home that would seamlessly integrate with its surroundings while providing ample space and functionality for its occupants. The project aimed to embody the studio’s philosophy of ‘building as background,’ where the architecture recedes into the landscape rather than dominating it. The result is a modest yet striking family home that prioritizes sustainable practices and celebrates the beauty of rammed earth architecture.
Design Concept and Objectives
Ola Studio’s design concept for the Cloud Street Residence revolves around the idea of a home that can ‘virtually contract and expand’ to accommodate the diverse needs of its inhabitants. The architects deliberately avoided rectangular forms, opting instead for angled walls and sloped ceilings that create a sense of fluidity and dynamism. The floor plan is organized around a central courtyard-style garden, which serves as the heart of the home and provides a connection to nature. This design fosters a sense of community and encourages interaction between family members, while also ensuring privacy when needed.
Spatial Organization and Layout
The Cloud Street Residence is thoughtfully divided into four distinct zones: parents, children, communal, and utilities. The parents’ wing is located at the rear of the house and features a secluded main bedroom with a private terrace, accessible via a staircase tucked behind the kitchen. The children’s wing, situated at the front of the house, includes an open circular timber staircase, a fireman’s pole, and access to a garden that interacts with the street. This playful and engaging space reflects the vibrancy of family life. The communal areas, such as the dining room and living room, are centrally located and designed to promote togetherness. The utilities, including the garage and workshop, are discreetly positioned to the south.
Exterior Design and Aesthetics
The Cloud Street Residence presents a modest and unassuming façade to the street, blending harmoniously with its suburban context. The architects removed the front fence and collaborated with landscape designer Lisa Armstrong to create an inviting front yard with native plantings and casual seating areas. This open and welcoming approach fosters a sense of community and connection with the neighborhood. The exterior of the house is clad in timber, a natural material that will age gracefully over time, further enhancing the home’s integration with its environment. The rammed earth architecture is subtly revealed through strategically placed openings, offering glimpses of the home’s unique character.
Sustainability Features and Rammed Earth Construction
Sustainability is at the core of the Cloud Street Residence’s design. The house incorporates passive solar design principles, maximizing natural light and ventilation while minimizing reliance on artificial climate control. A light-controlling verandah, strategically placed windows, and thick walls with integrated automated awnings ensure stable indoor temperatures throughout the year. The use of rammed earth for the central spine of the house is a key element of the sustainable design strategy. Rammed earth is a low-embodied carbon material with excellent thermal mass properties, helping to regulate indoor temperatures and reduce energy consumption. Additionally, it offers acoustic benefits and adds a unique textural quality to the interior spaces.
Integration with the Community
The Cloud Street Residence demonstrates a commitment to community integration. The removal of the front fence and the creation of an open front yard with native plantings invite interaction with neighbors and passersby. The design of the children’s wing, with its open staircase and connection to the street-facing garden, further encourages engagement with the neighborhood. This approach reflects a desire to create a home that is not only beautiful and functional but also contributes positively to the social fabric of the community.
Project Information:
Architect: Ola Studio
Area: Not Available
Project Year: Not Available
Project Location: Melbourne, Australia
Main Materials: Timber, Rammed Earth
Project Type: Residential
Photographer: Tom Ross


