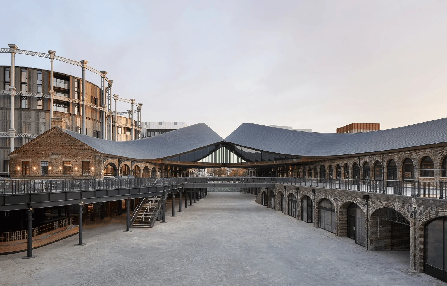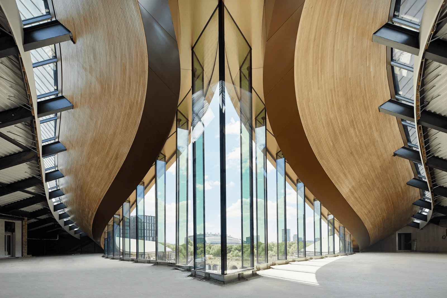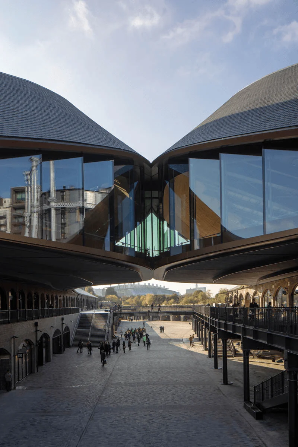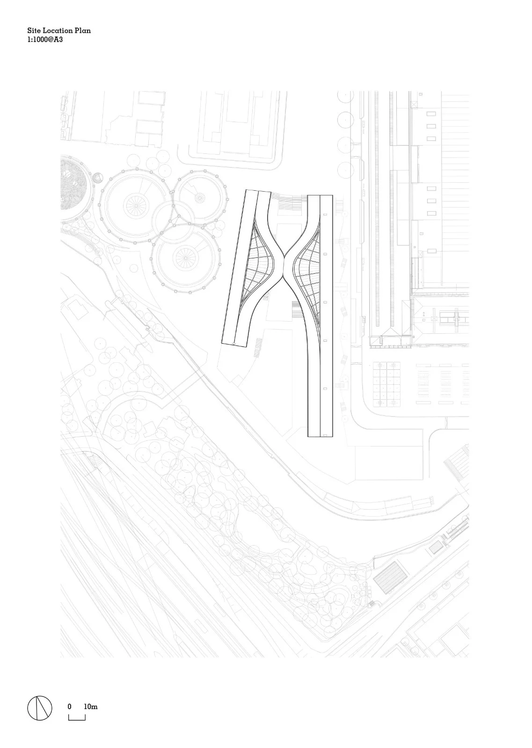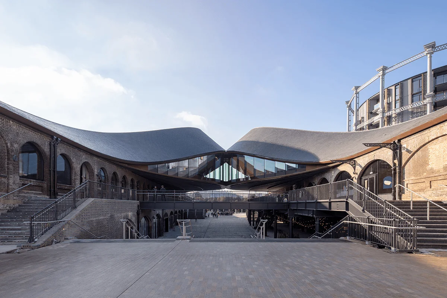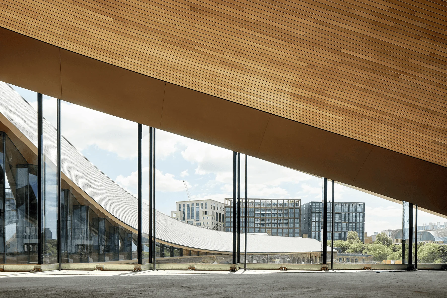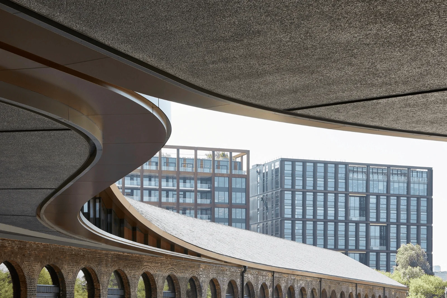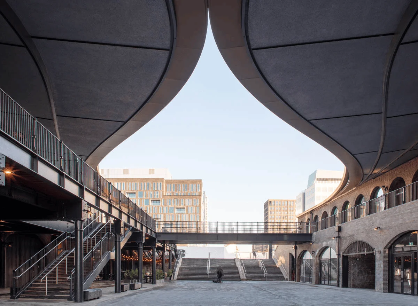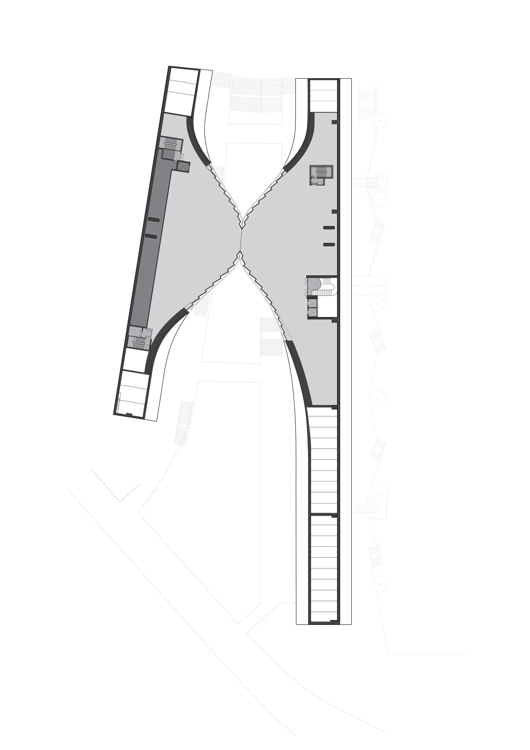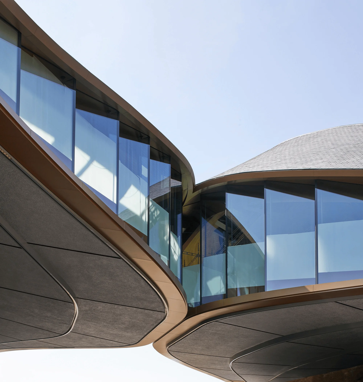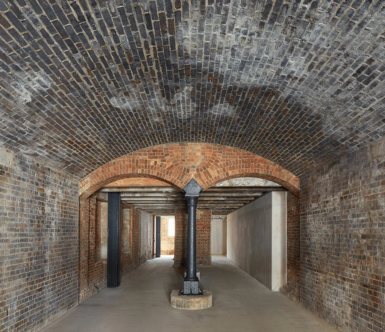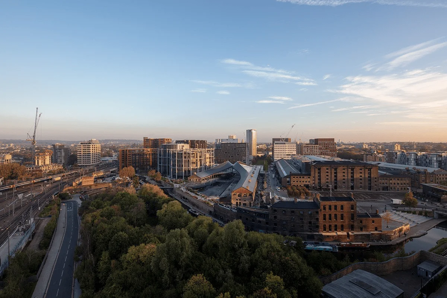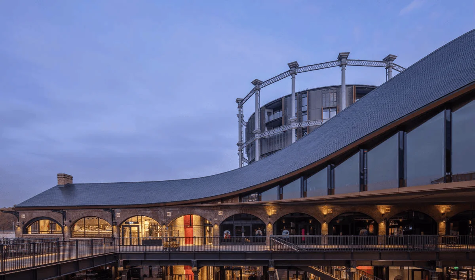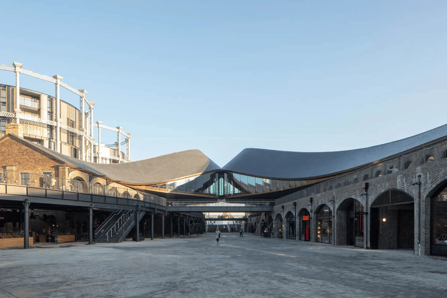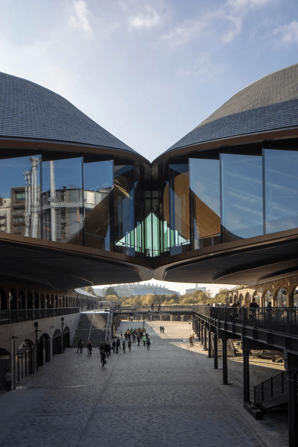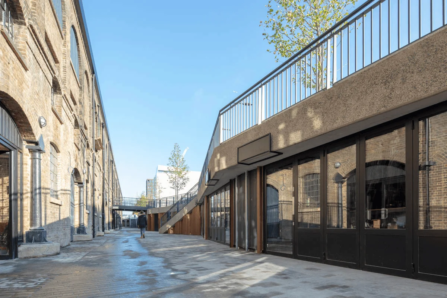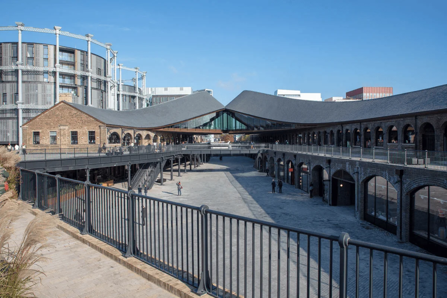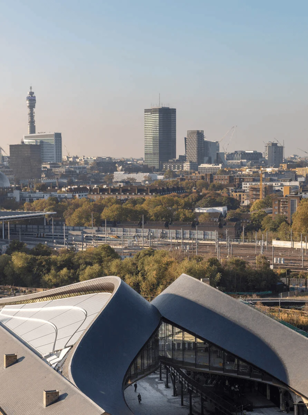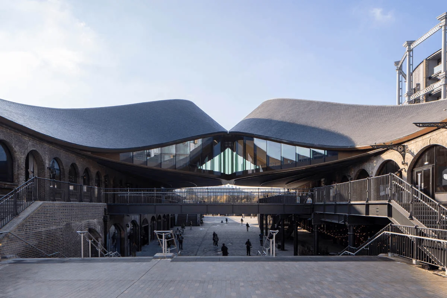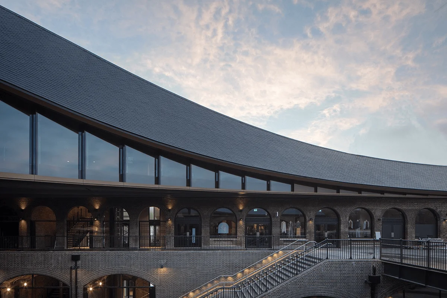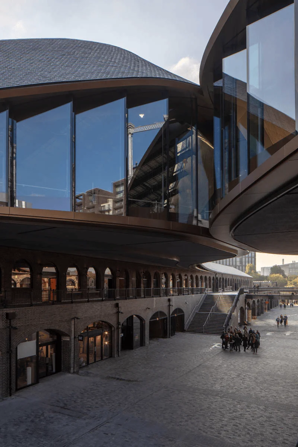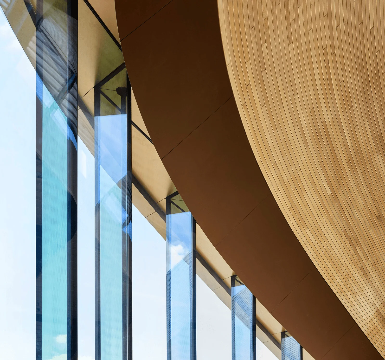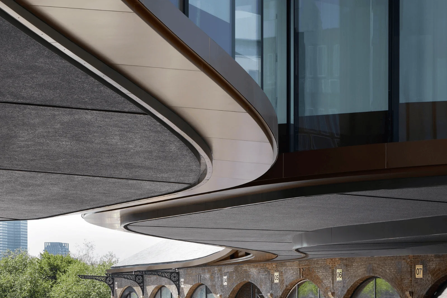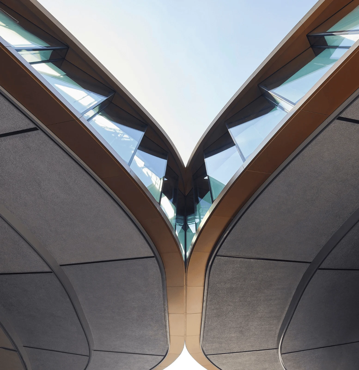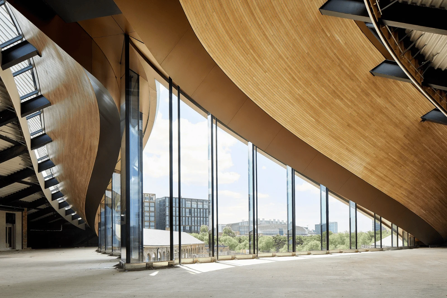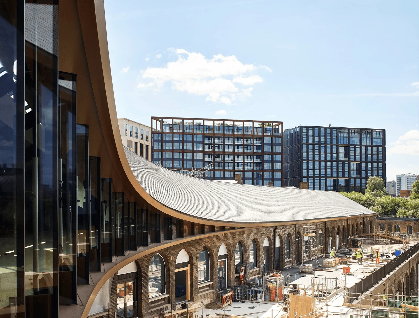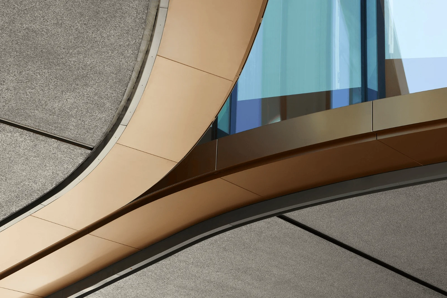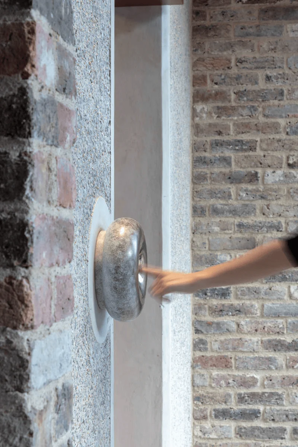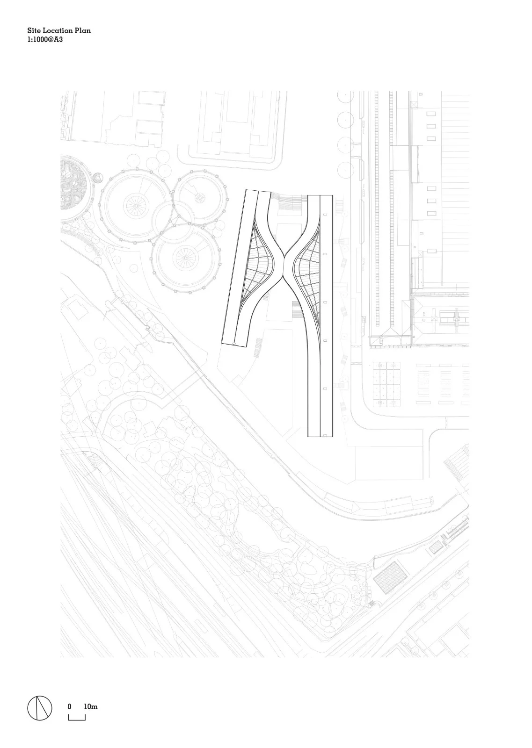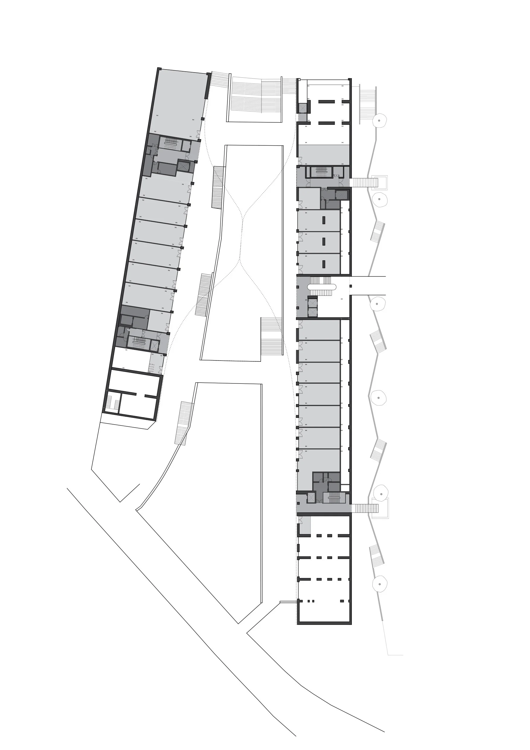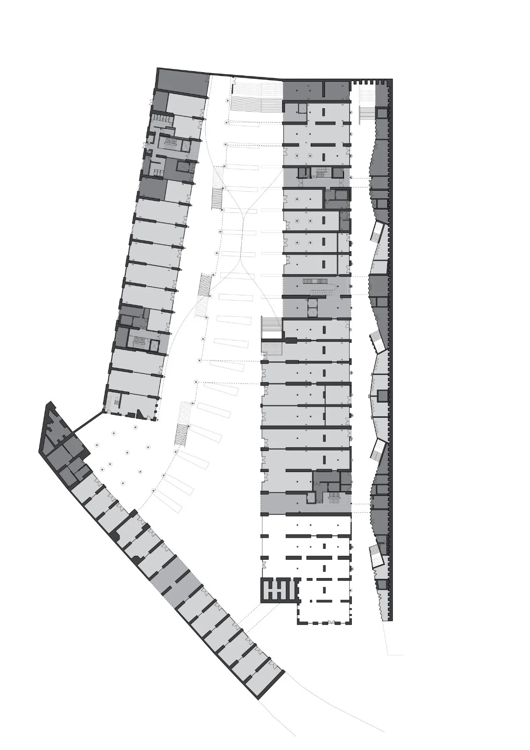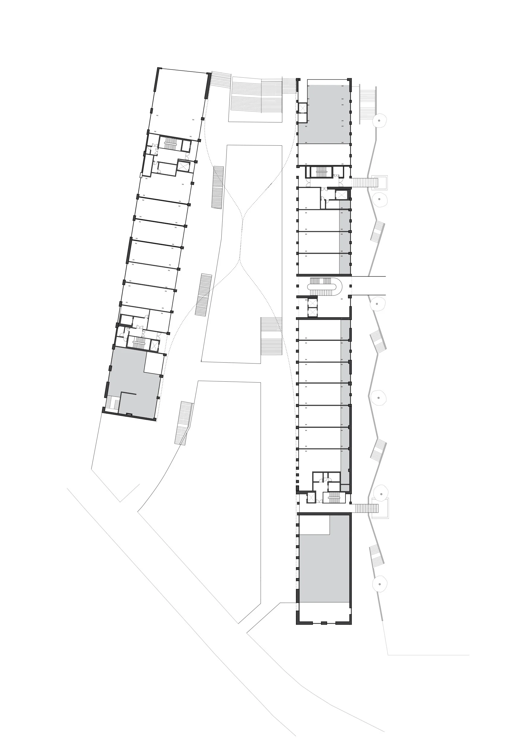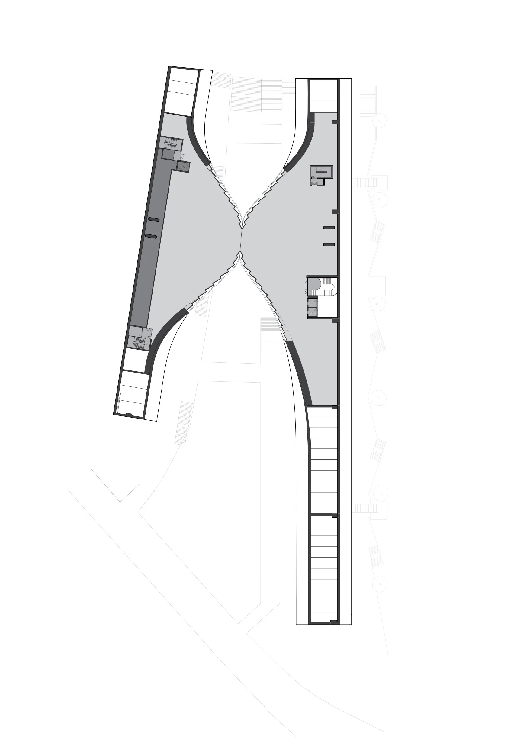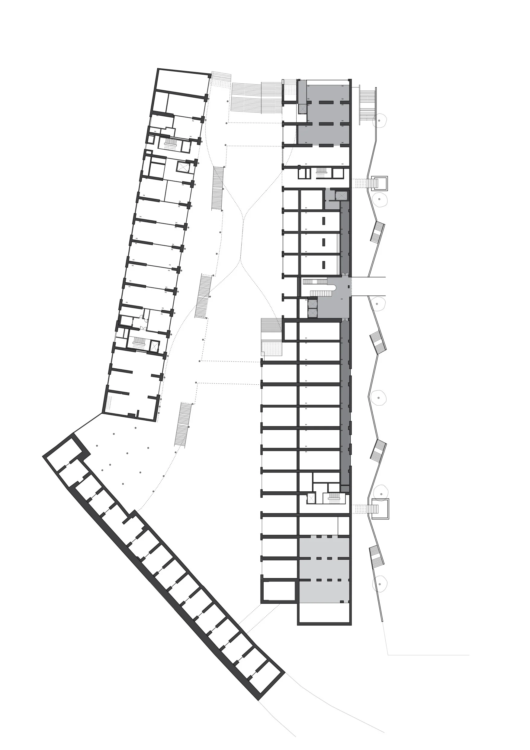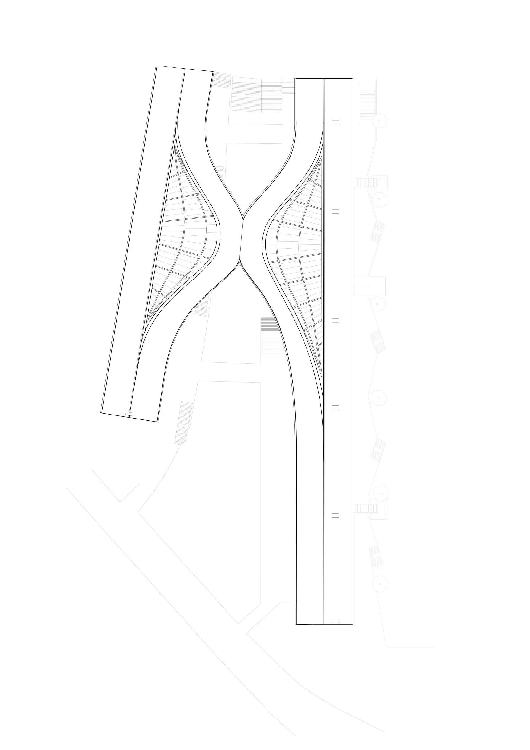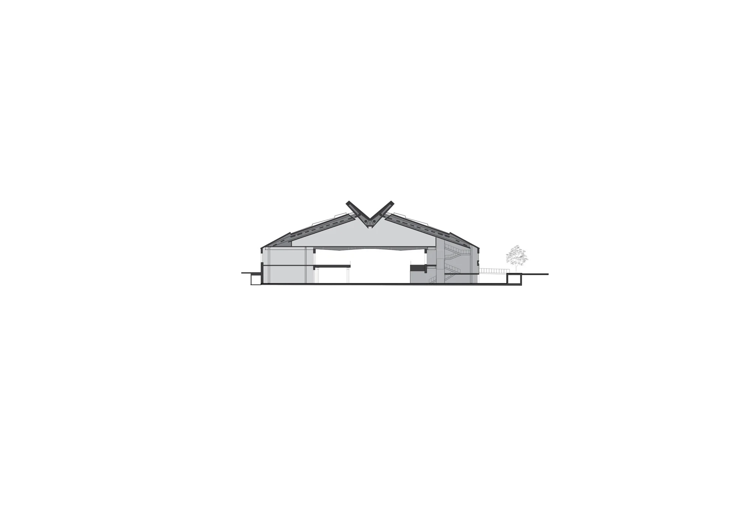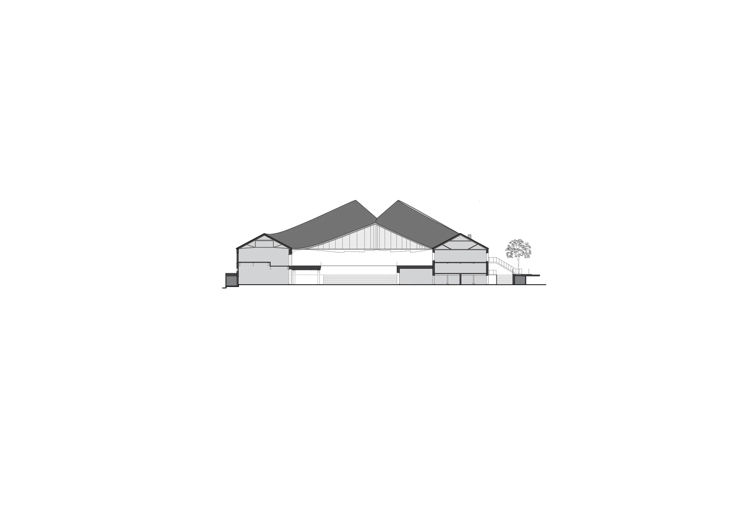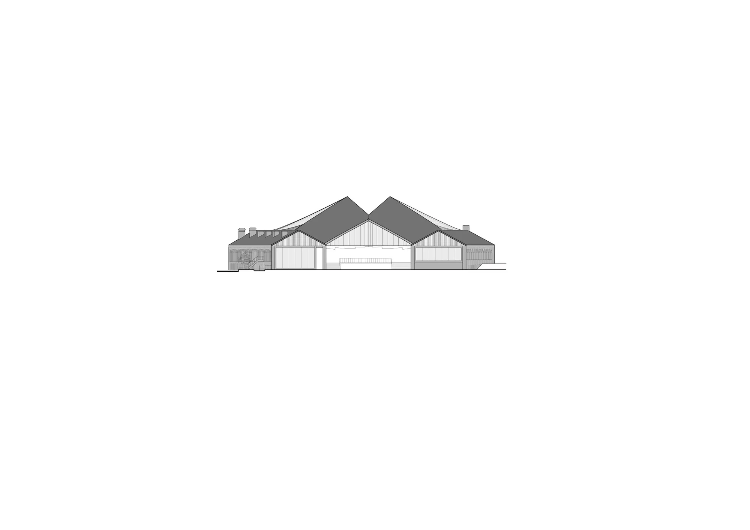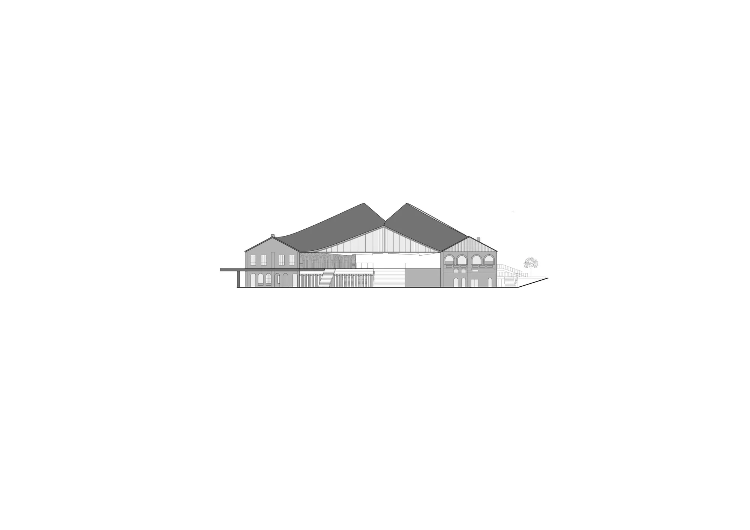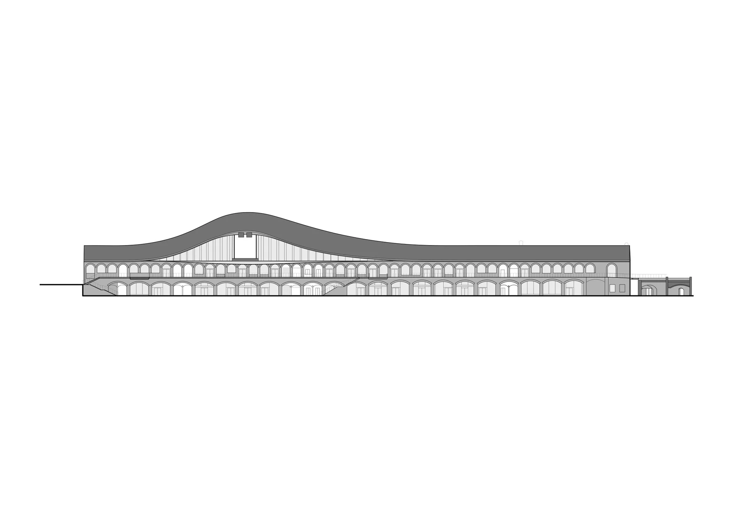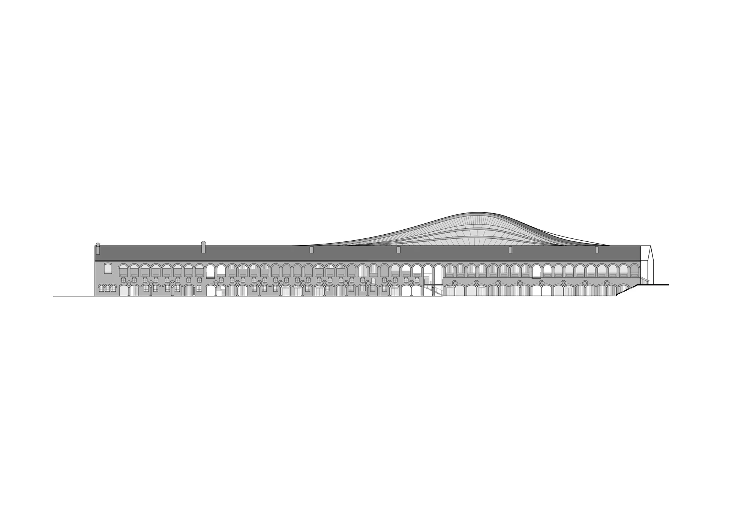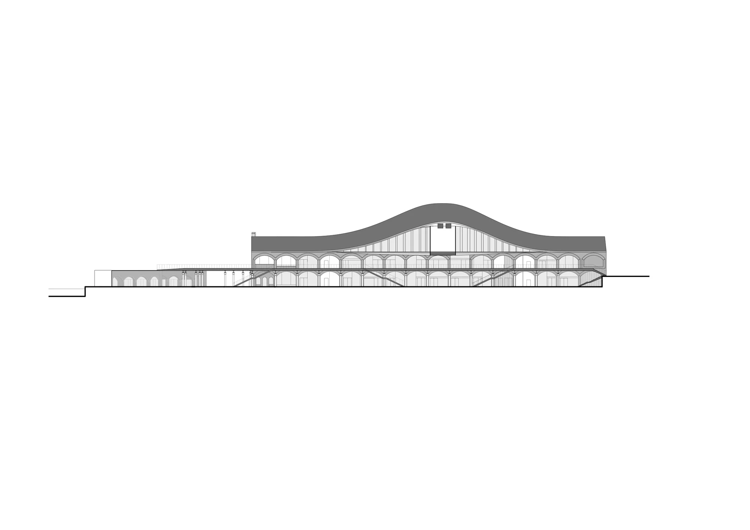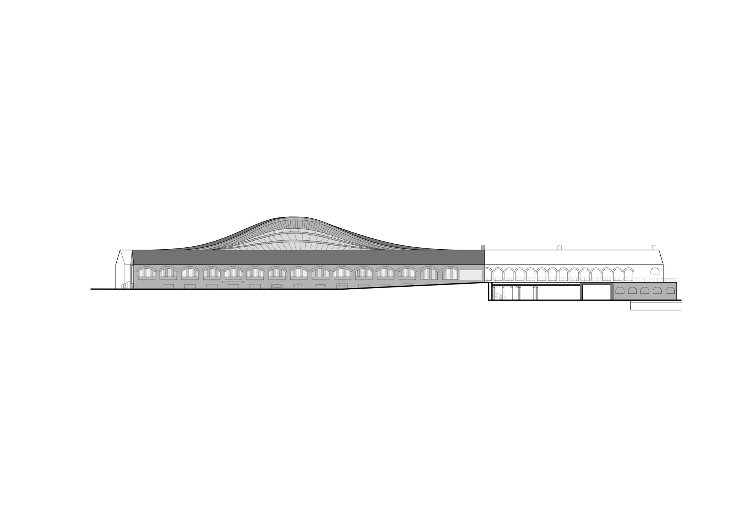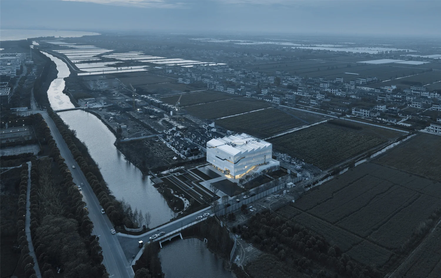Heatherwick Studio, a long-standing presence in King’s Cross, has completed a major transformation of two 1750s railway buildings in the area. The Coal Drops Yard, a shopping center with nearly 60 stores, is set to open its doors soon. This project is one of our largest developments in London and is the first to be completed. Other ongoing projects include Google’s headquarters in King’s Cross and the renovation of Olympia London. The site originally housed two Victorian-era warehouses where coal shipped from northern England was transferred to barges and carts for distribution throughout London. Over the years, the once-grand cast iron and brick structures fell into disrepair, being used for light industrial work, storage and nightclubs. By the 1990s, the site was abandoned. In 2014, we were commissioned by King’s Cross Central Limited Partnership to undertake a comprehensive revitalization of the dilapidated Coal Drops. The challenge was to transform this long, angular site and two dilapidated buildings into a bustling shopping center that would accommodate a large number of people and pedestrian traffic. We extended the two buildings’ gabled roofs, allowing them to meet in the air. This suspended streamlined roof is supported by a new, high-tech, freestanding structure that blends seamlessly with the existing structure. This creates a new suspended floor and its underlying outdoor space, which serves as the focal point of the entire site. Additionally, we designed a flowing flowline that connects the two overpasses and the courtyard between them into an organic whole. Our design retains the unique texture and historical character of Victorian-era industrial buildings. At the same time, it creates a 9,290-square-meter retail area and a large amount of public space. The shops range in size (15 square meters, 121 square meters, 232 square meters, and some exceeding 1,858 square meters), meeting the needs of various well-known and emerging brands, as well as suitable for restaurants, bars and cafes. We have set up main entrances at both ends of the site, and multiple secondary entrances are scattered along the Stable Street side. The central courtyard will become a unique public space that will attract more people to live, work, relax and learn in King’s Cross.
Project Information:
Architect: Heatherwick Studio
Area: 9,290 square meters
Project Year: 2018
Photographer: Hufton + Crow


