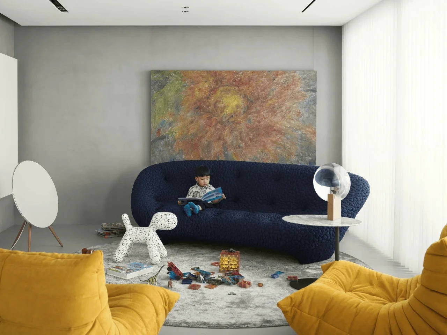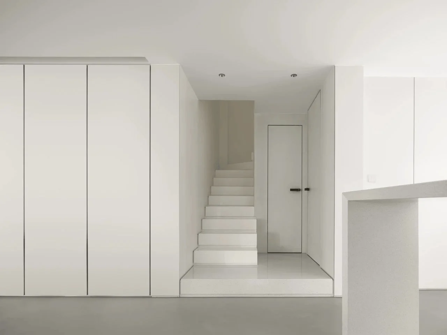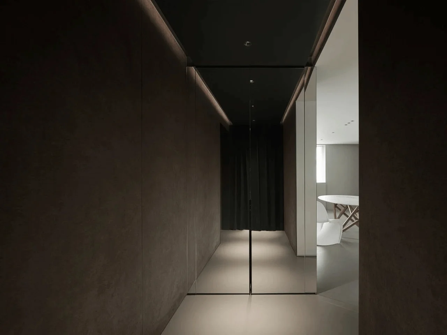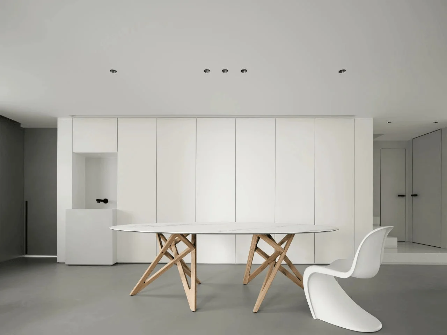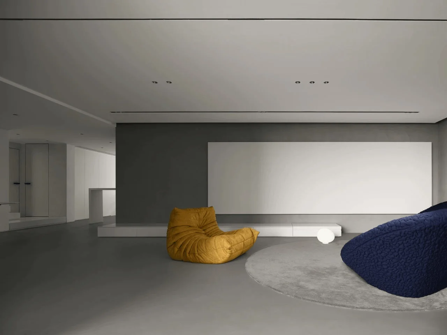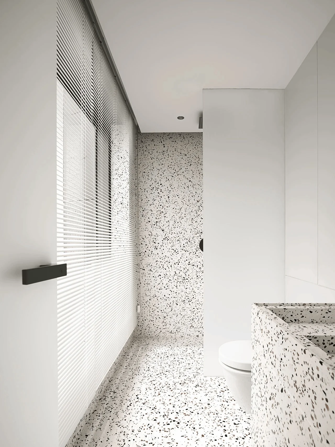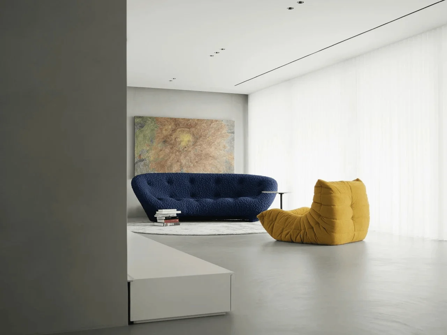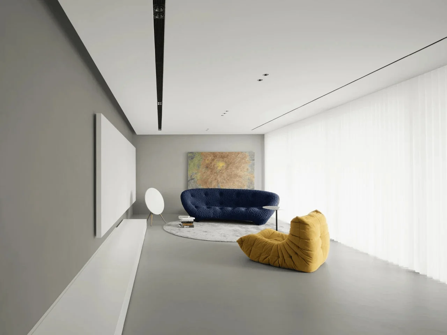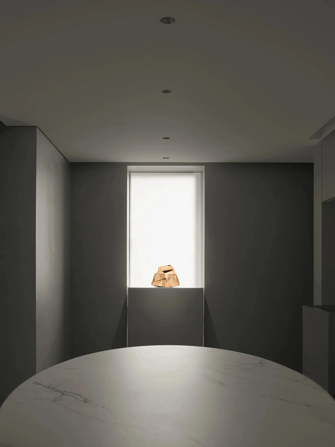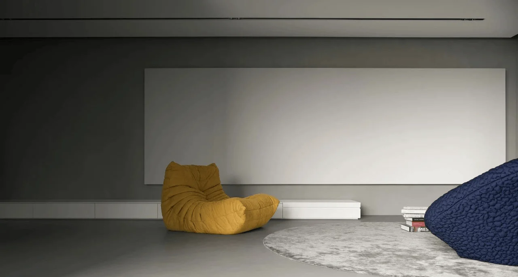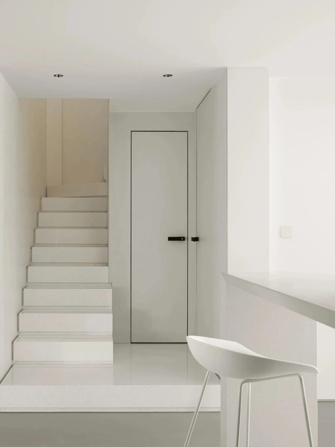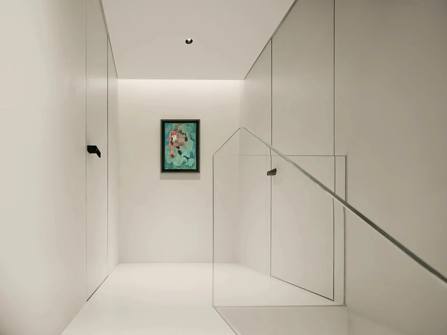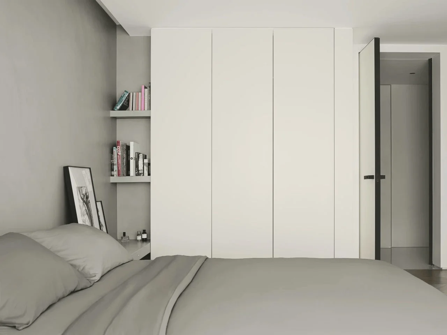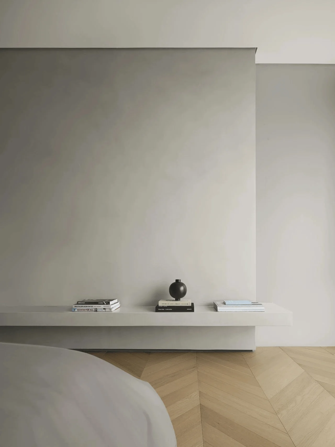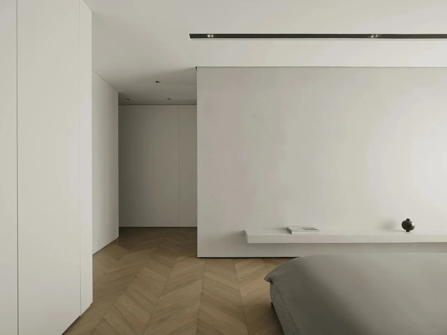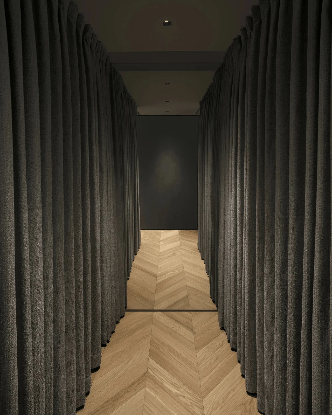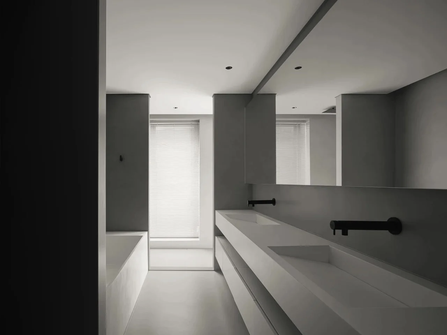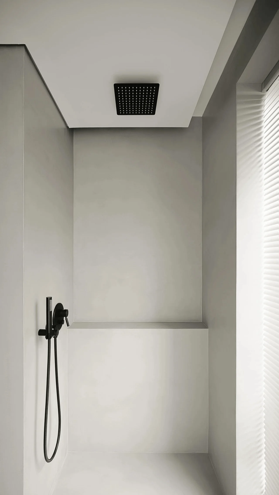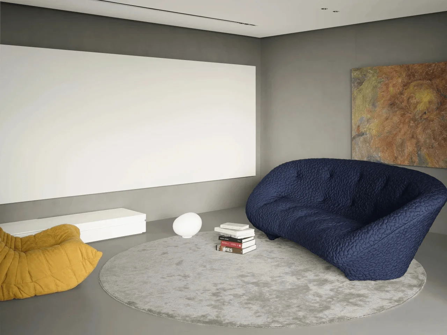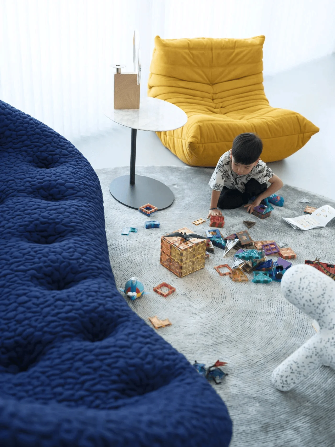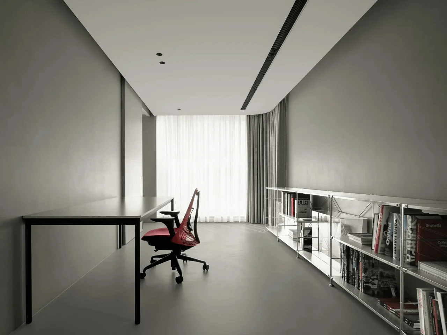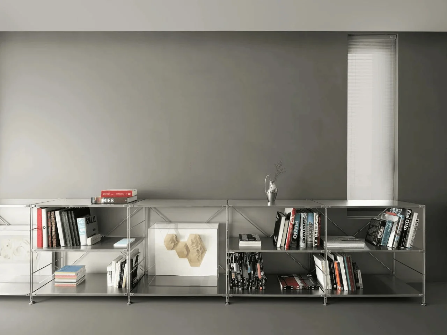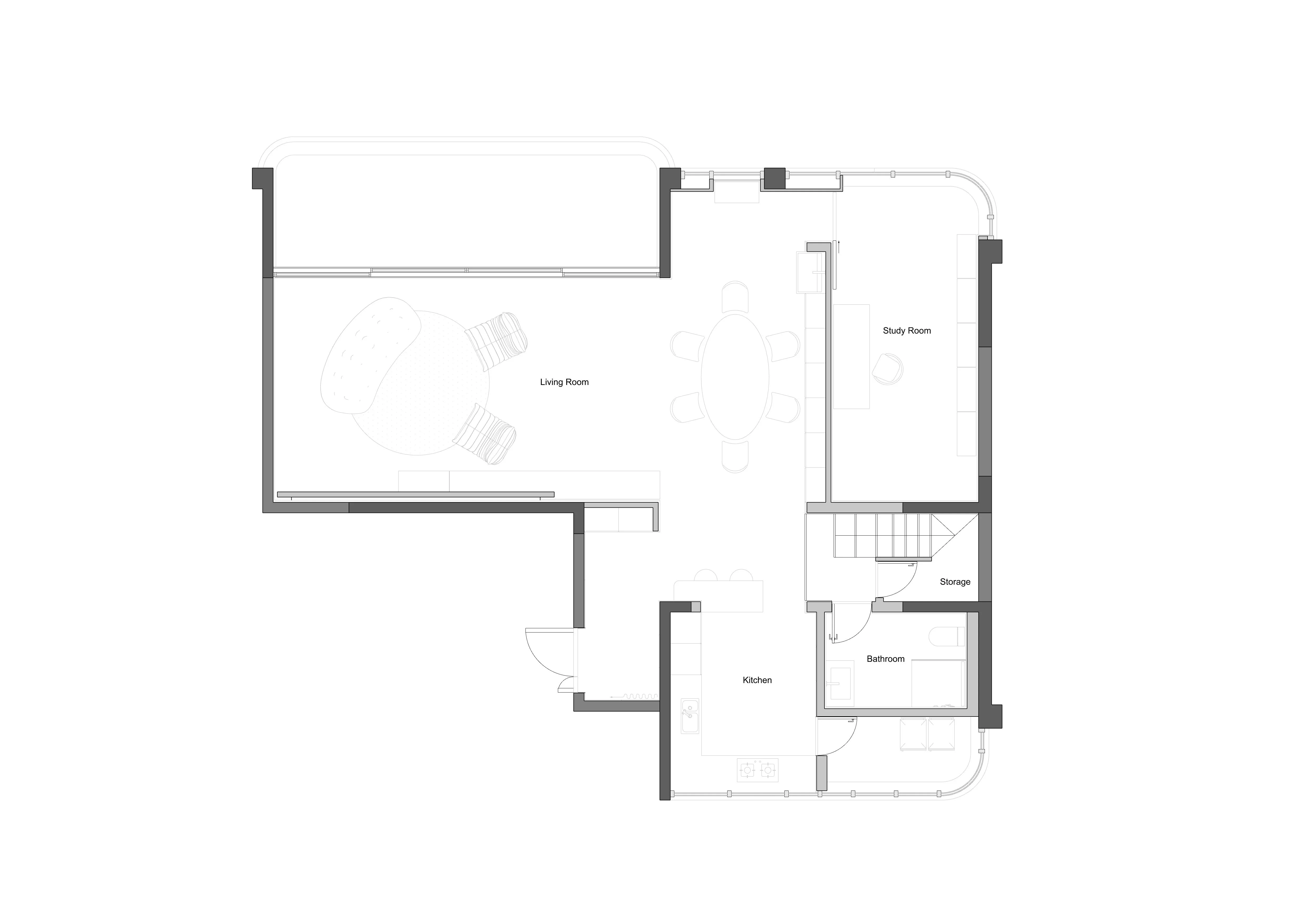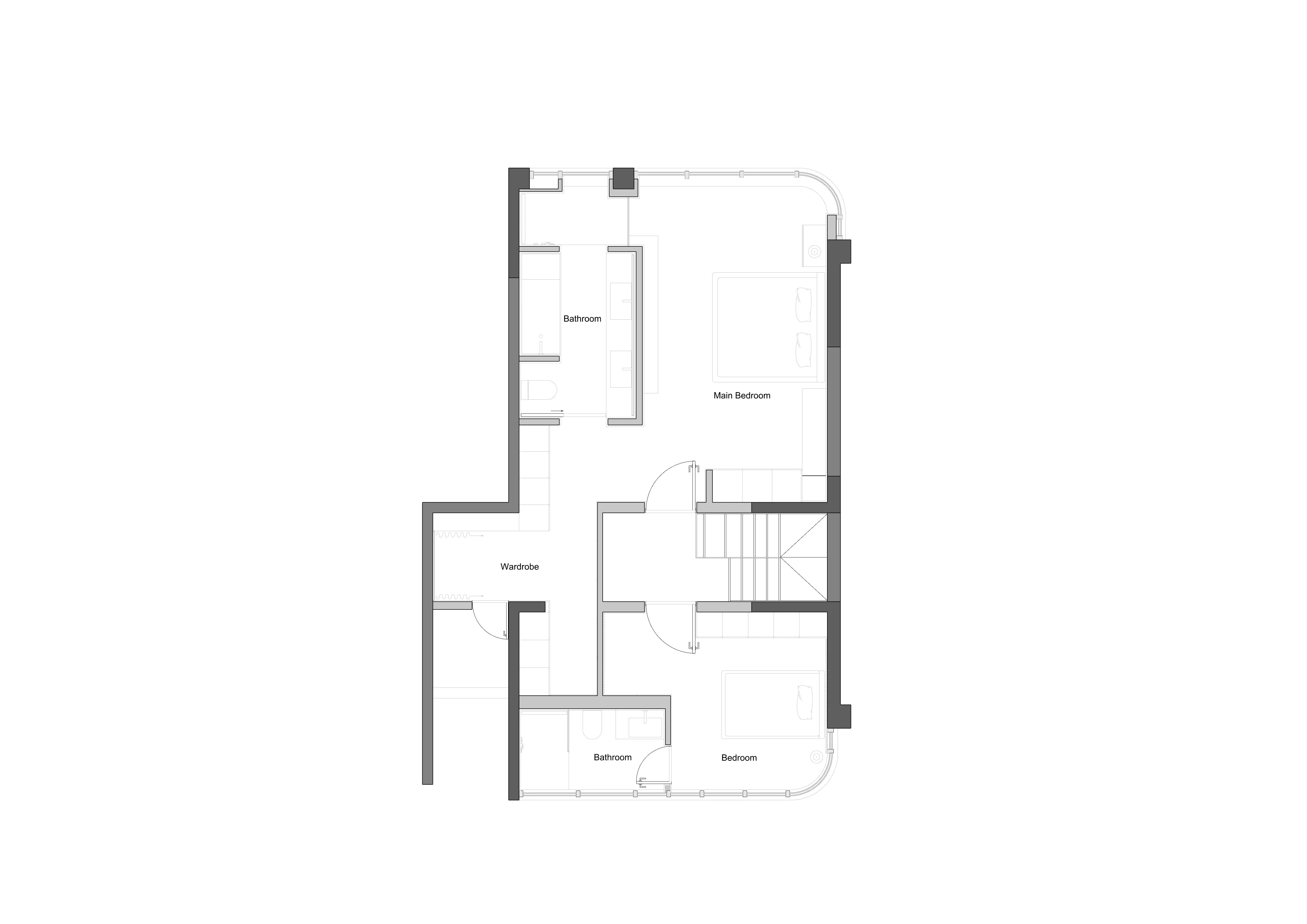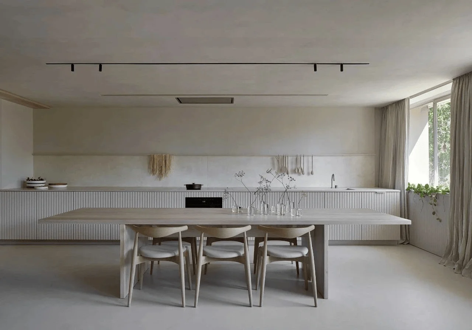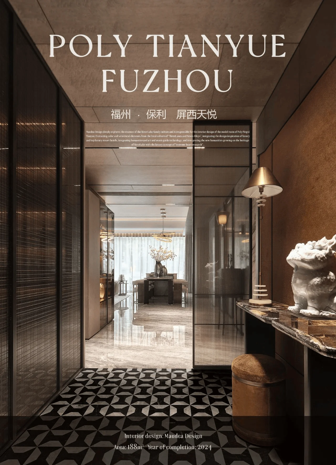Minimalist interior design with adaptable spaces, embracing family needs in Chongqing, China.
Contents
Project Background & Genesis of Minimalist Interior Design
In early 2018, architect Zhandi returned to China from the UK, leaving behind a career in large-scale architectural projects. He purchased a 150 square-meter (later expanded to 180 square-meter) duplex in Chongqing, intending to create a home for his family. This residence became a catalyst for Zhandi’s reassessment of design’s purpose and the essence of living. This project explored minimalist interior design in an adaptable way that could suit the family’s needs.
The minimalist interior design style and adaptable living spaces are presented here. This project exemplifies the innovative approach of F.O.G. Architecture in achieving seamless integration of form and function within a residential context.
Entryway and Spatial Transition: A Journey of Minimalist Interior Design
The entry sequence symbolizes the journey from design’s inception to completion. In contrast to the bright living spaces, the entrance hallway utilizes a dark black material that absorbs light, creating a sense of exploration and mystery. Mirrored cabinets extend the hallway’s depth, leading to a gradual transition from the exterior to the expansive living and dining area, which is a highlight of the minimalist interior design. The transition space is important for the design and experience of living in the building.
The spatial transition and the exploration of materials form a core aspect of the design. The minimalist interior design is infused with elements that contribute to a powerful sense of place and heightened sensory experience.
Evolving Design Philosophy: From Showmanship to Adaptable Living
Initially, Zhandi’s design focused on dramatic forms and materials, aiming to showcase his design skills. However, as he undertook more projects, his perspective shifted. He realized that the primary goal was to create a space that could adapt and support the long-term needs of his family. This focus on adaptability and functionality is a core concept of the minimalist interior design approach. The client’s experience is enhanced by the functional, adaptable nature of the spaces.
The project represents a pivotal moment in Zhandi’s design journey, where he shifted his focus from merely aesthetics to the creation of spaces that promote adaptability and a profound connection with the user’s needs. The core theme of this project explores minimalist interior design and its application within the context of adaptable living.
Material Palette and Textural Exploration
The minimalist interior design is further enriched by the exploration of texture and material. The house became Zhandi’s material and furniture laboratory, where he tested and experienced various options. Wall and floor surfaces are crafted using a unified resin material, achieving a seamless aesthetic that has proven durable over time. This minimalist interior design style celebrates simplicity and functionality, utilizing a palette of materials that serve both aesthetic and practical purposes. The materials were chosen to create a timeless and elegant feel, while simultaneously ensuring that the spaces remain functional and adaptable to the family’s changing needs.
The project serves as an example of the use of innovative materials to enhance the aesthetic and functionality of minimalist interior design within a residential setting.
Second Floor and Storage Solutions
The concept of minimalist interior design extends to the second floor, where storage and cabinetry emphasize a sense of spatial interplay. Zhandi minimized soft furnishings, instead leveraging the architectural elements to add visual complexity and spatial depth. This strategy created a dynamic interplay of volumes and planes, breaking up the monotony that can sometimes be associated with minimalist design. The built-in storage solutions not only optimize space but also encourage tidiness and order.
The emphasis on built-in storage within the minimalist interior design of this project not only optimizes space but also fosters a sense of order and mindfulness within the household. The seamless integration of storage into the overall design reinforces the project’s commitment to achieving a visually harmonious and clutter-free environment.
A Sense of Lightness and Adaptability
The house exudes a sense of lightness, achieved through a combination of curves and generous natural light. The shop located on the ground floor incorporates large windows that bring in street views and greenery, fostering a welcoming and open atmosphere. This openness is a signature feature of the minimalist interior design. The design emphasizes visual connection with the outdoors. This feature reinforces the project’s commitment to creating a living space that seamlessly integrates with the surrounding urban environment.
The incorporation of large windows within the minimalist interior design scheme underscores the importance of natural light and connection with the surrounding landscape. This project highlights the transformative power of light and its ability to elevate the quality of life within a residential context.
Future-Proofing the Space: Adaptable and Flexible Spaces
The design of the residence incorporates a long-term perspective, anticipating future possibilities. The unconventional sofas from the Write Space collection adapt well to the relatively narrow living room, creating a safe atmosphere for children. These choices are informed by the minimalist interior design principles that prioritize flexibility and adaptability. They are replaceable, allowing the aesthetic to evolve along with the family’s needs. The study, initially conceived as a flexible space, now serves as a workspace, reflecting the interconnected nature of work and life for architects and designers. This adaptability aligns with the family’s lifestyle and caters to evolving needs, a key feature of the minimalist interior design.
The project is a testament to the enduring appeal of spaces that can adapt to the evolving needs of the users. The incorporation of flexibility into the design underscores the importance of future-proofing homes for evolving family dynamics and lifestyles.
A Container for Life: The Essence of Minimalist Interior Design
Rather than labeling the house a ‘gallery’, Zhandi sees it as a ‘container’. It offers the flexibility to accommodate diverse objects and evolve over time, mirroring the family’s growth and changing tastes. This minimalist interior design approach prioritizes functionality and allows for growth over time. The design avoids rigid aesthetic choices, ensuring that the space adapts and grows organically with its inhabitants. It’s a space designed for the long haul.
The project’s enduring value lies in its ability to function as a flexible and adaptive space, aligning with the minimalist design philosophy of achieving a balance between form and function, and embracing the evolving nature of life.
Project Information:
Project Type: Residential
Architect: F.O.G. Architecture
Area: 180 ㎡
Year: 2018
Country: China
Photographer: Yan Yu – Liu Xinghao


