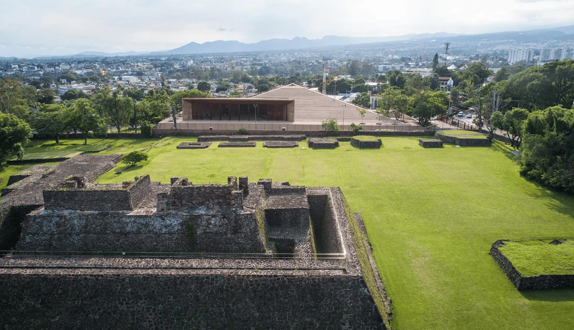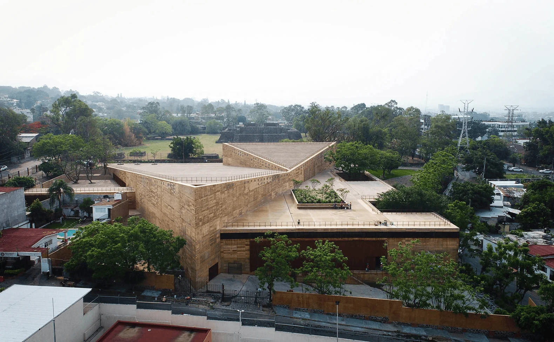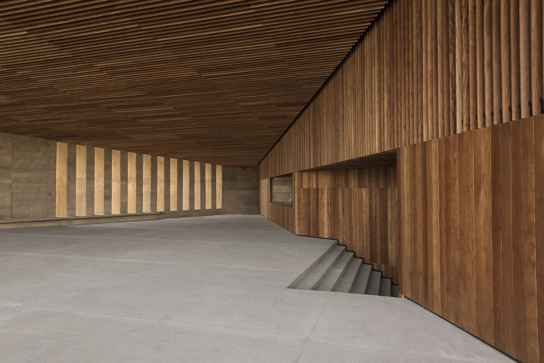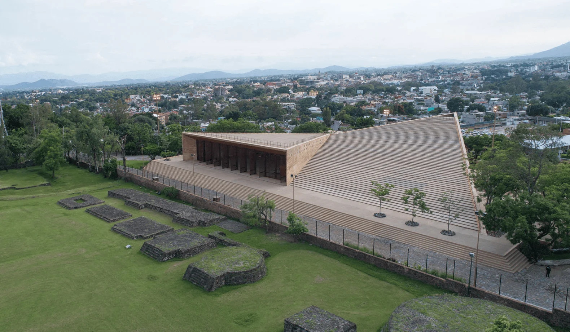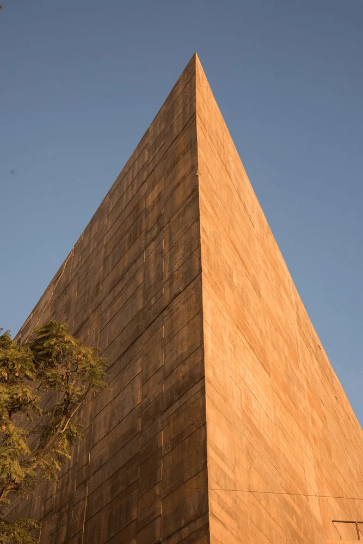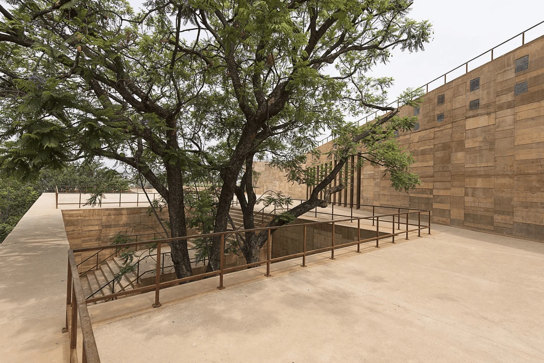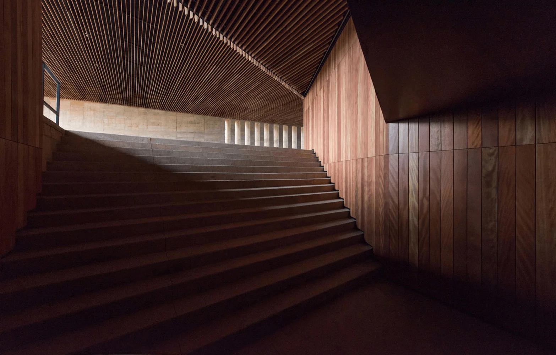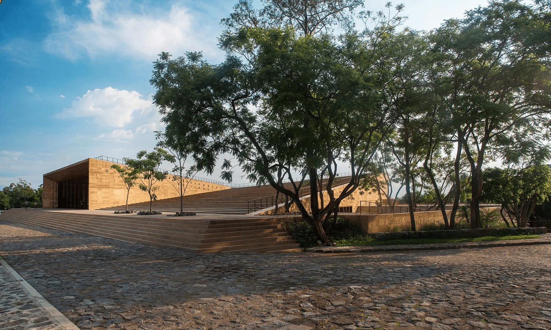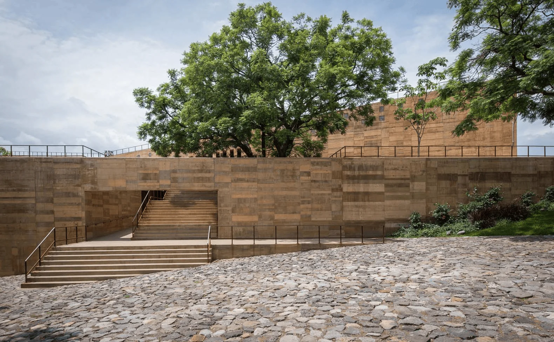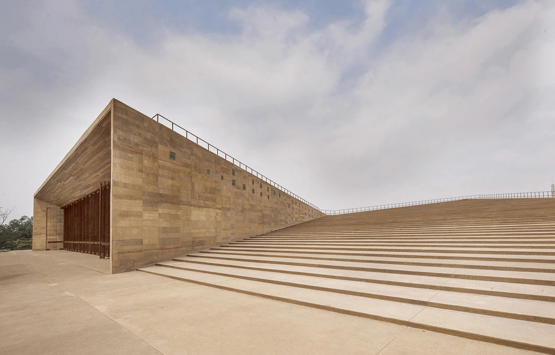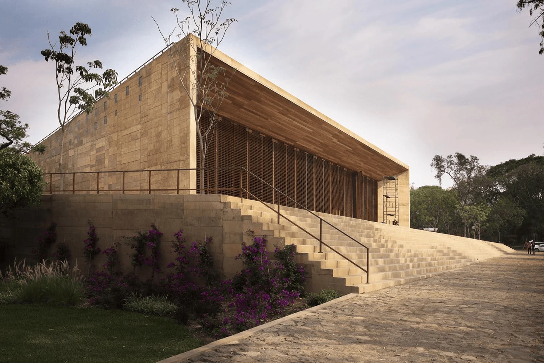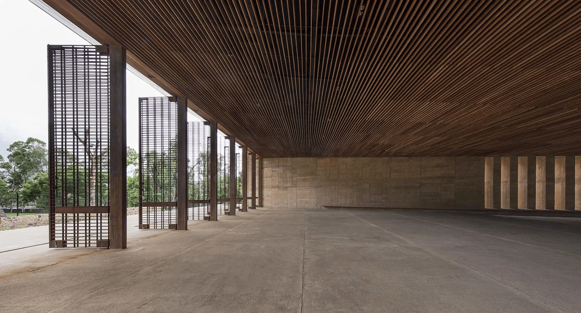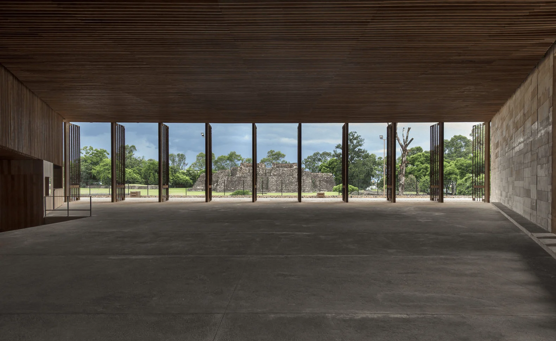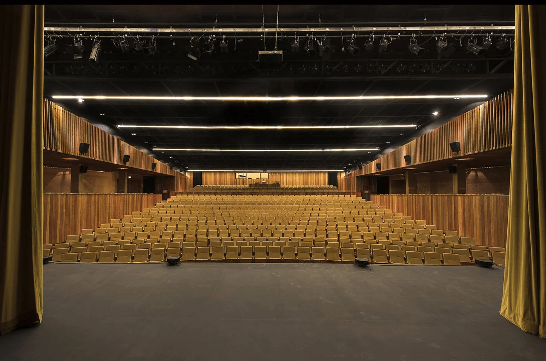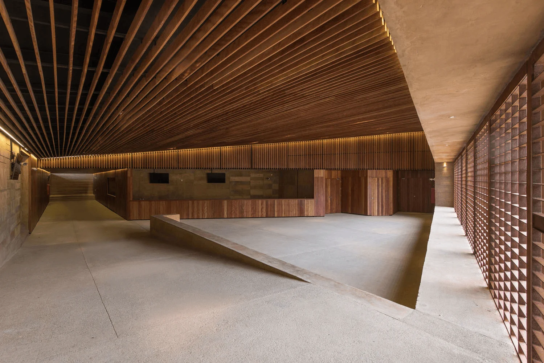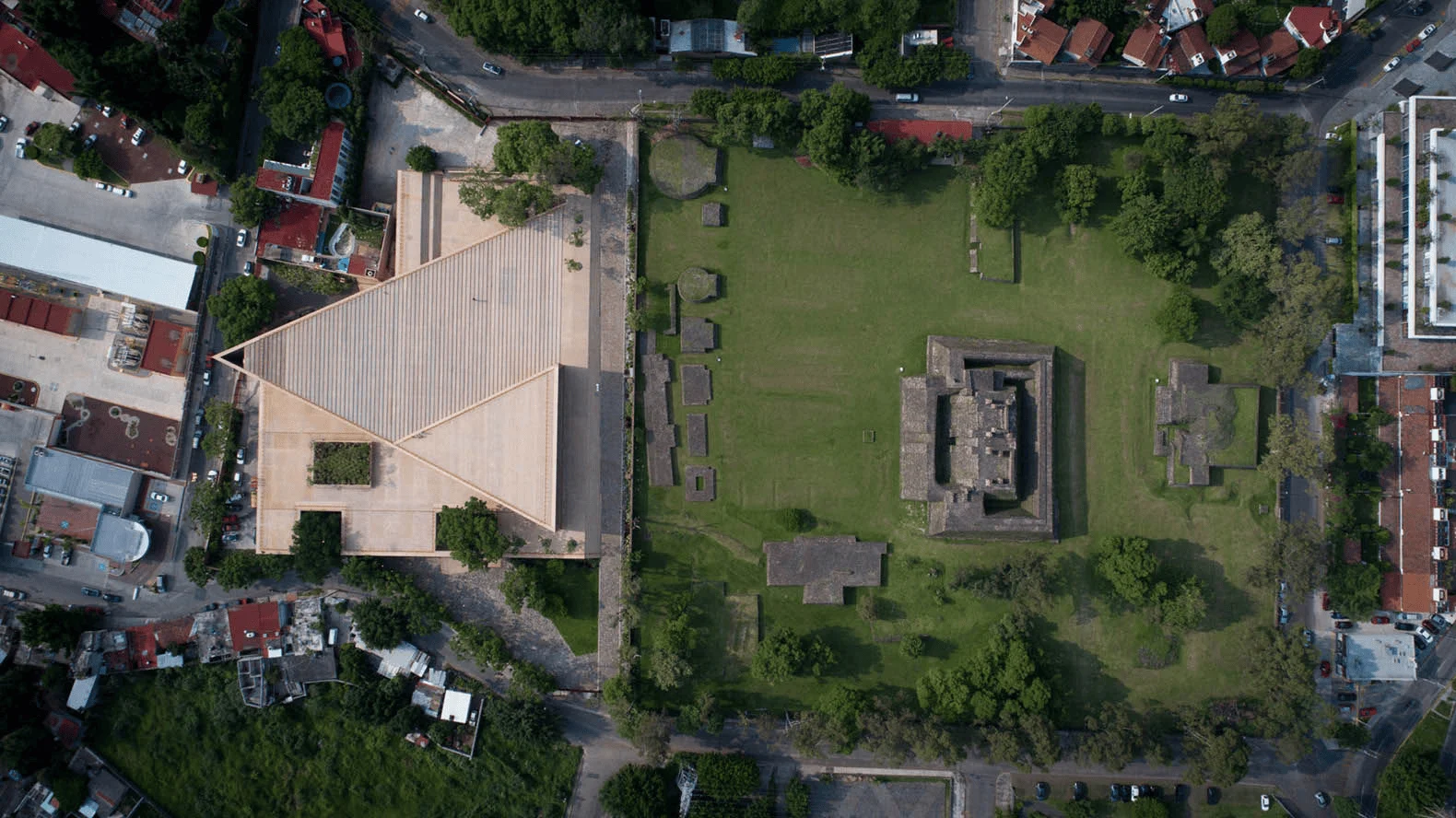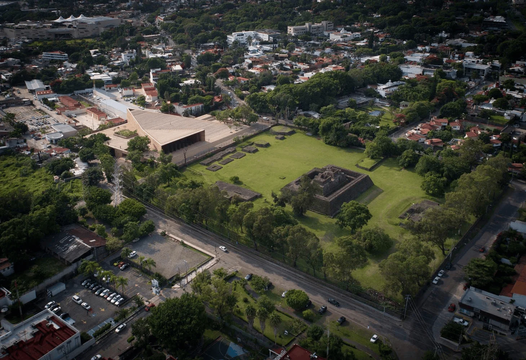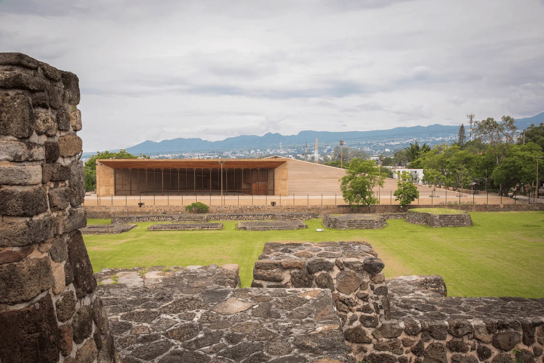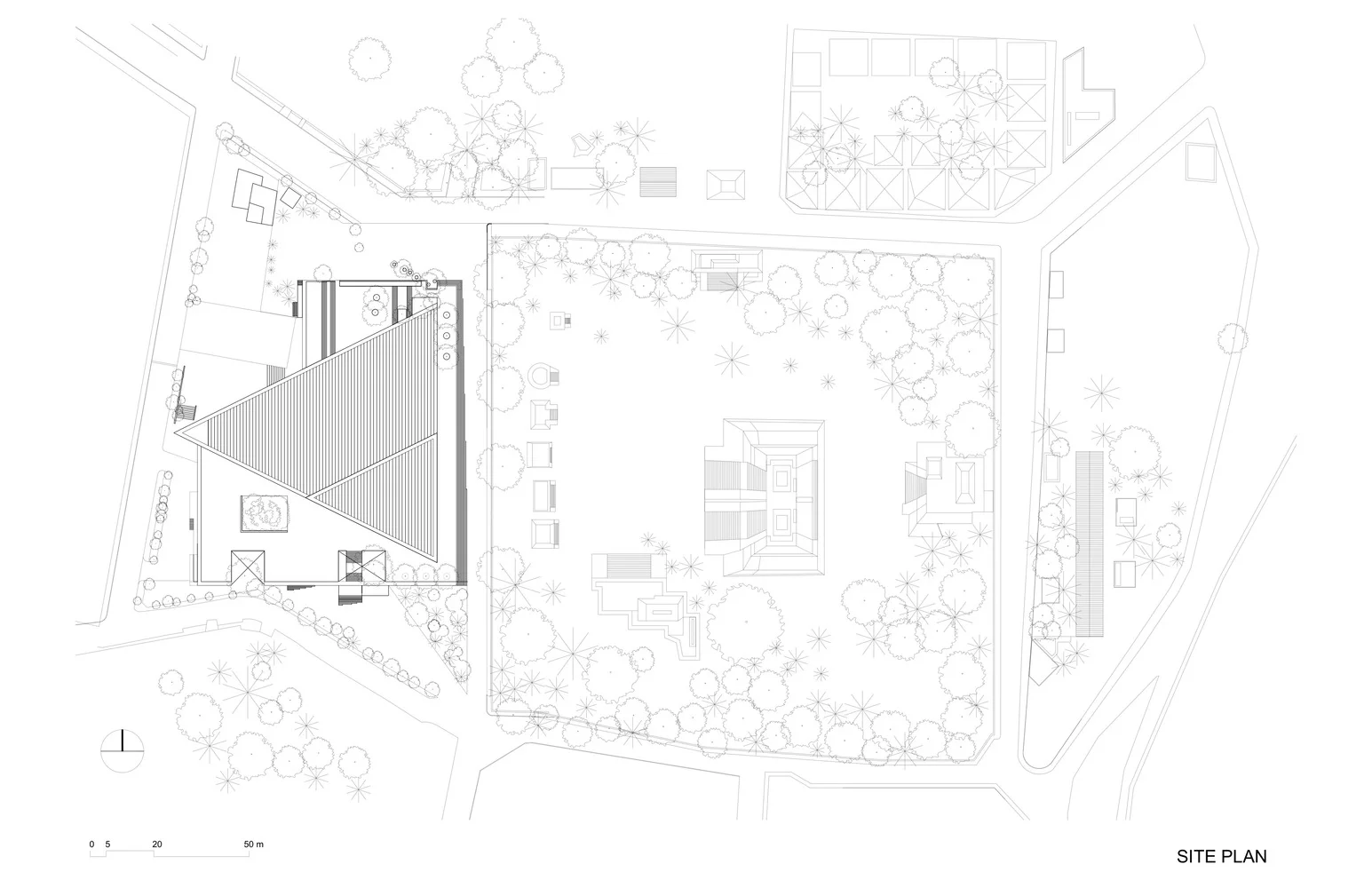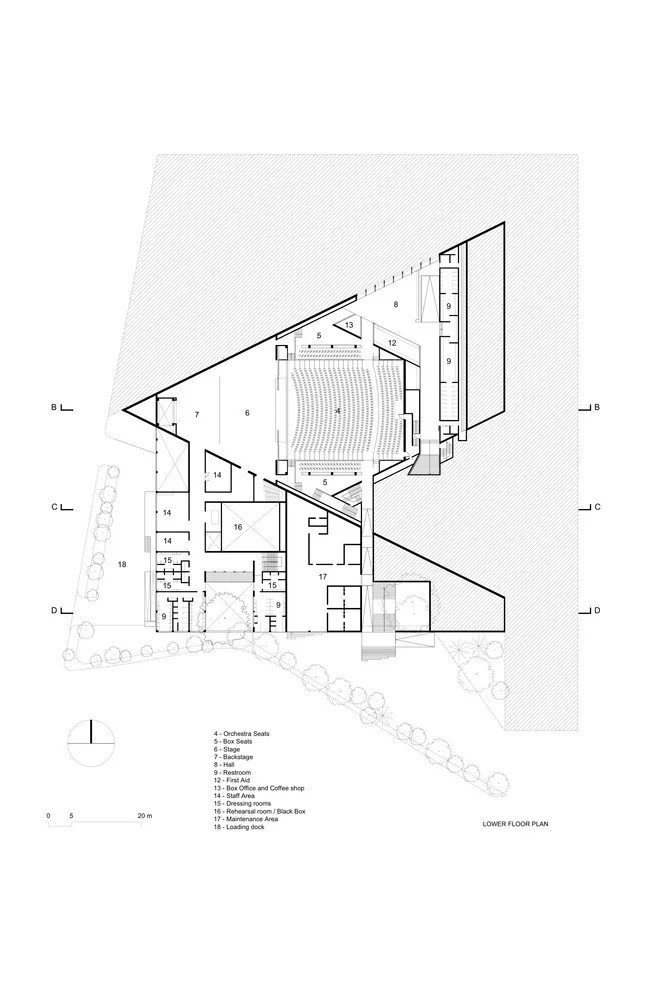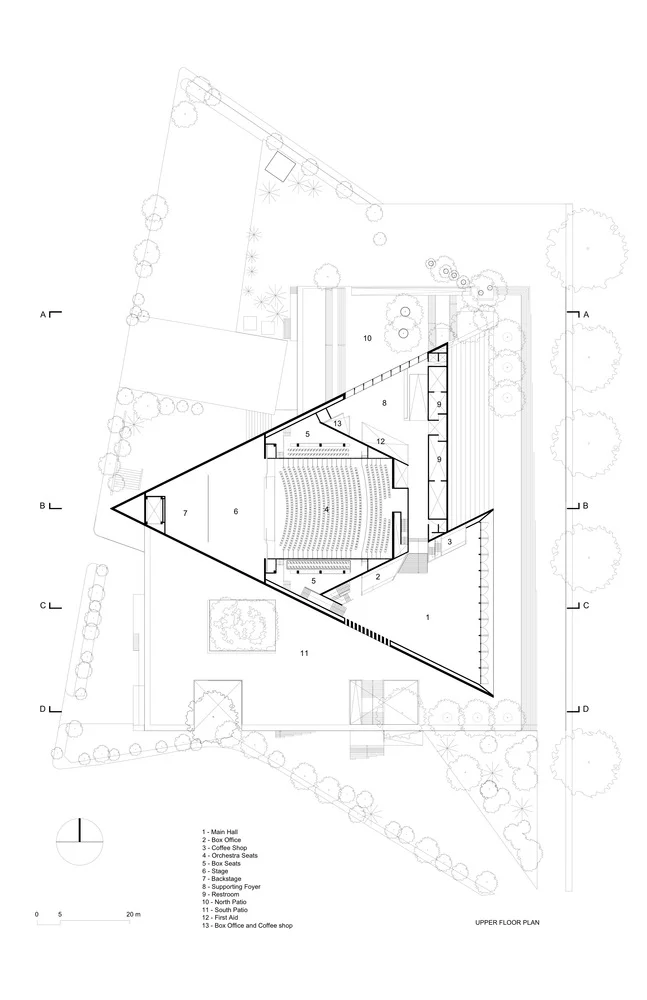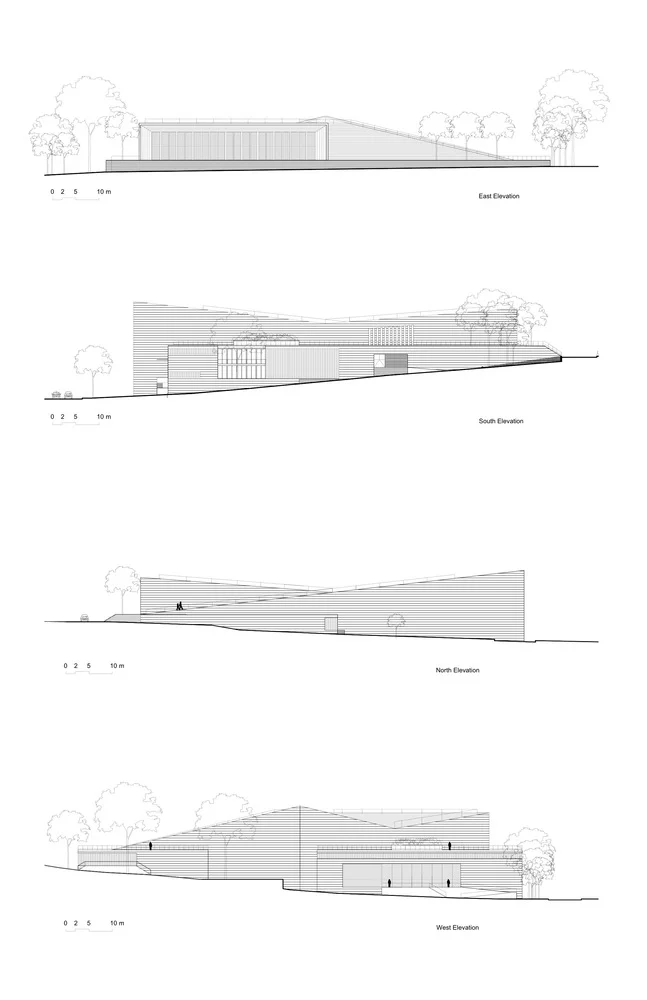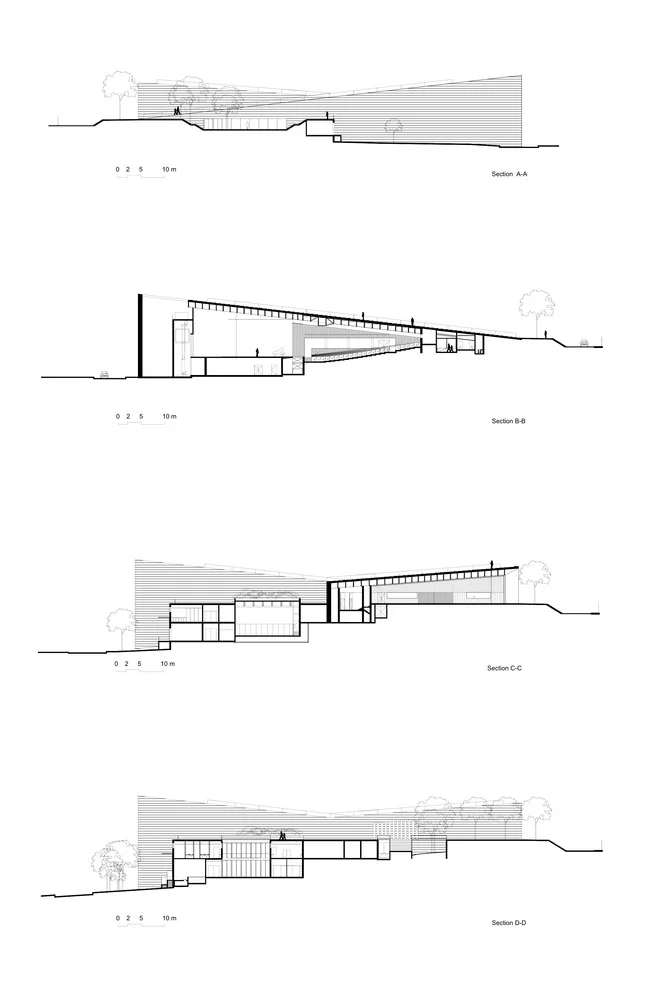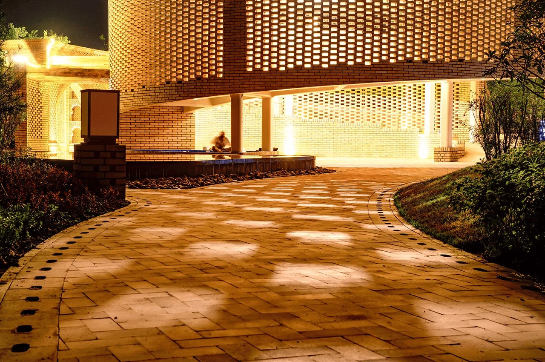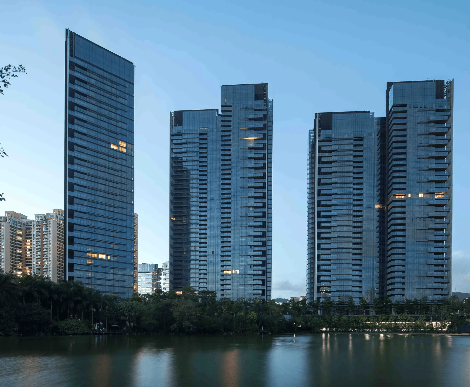The new cultural center project is located opposite the archaeological zone of Teopanzolco, a site rich in history and cultural significance. This unique setting presented two fundamental design strategies for the architects: to strengthen the relationship with the archaeological site and to create a vital public space. The building utilizes the existing slope of the site to create an open-air auditorium on the roof, offering visitors panoramic views of the adjacent pyramid. The design revolves around two key elements: a triangular volume housing public functions like the lobby, services, ticketing, cloakroom, and auditorium, and a base that wraps around the building and accommodates operational areas such as dressing rooms, storage, and workspaces. A multi-purpose black box theater is also integrated into the design. The newly built auditorium adopts a pure triangular form, a contemporary architectural language that enters into a dialogue with the vocabulary of the archaeological context. The horizontal platform surrounding the triangular building serves as a viewing area for the archaeological zone and the city. This large base incorporates a series of courtyards, one of which opens to the auditorium’s secondary entrance, descending into the ground to create a small open-air theater space. The platform-like base generates diverse external spaces, resolving the secondary entrances to the auditorium and the platform itself, while incorporating existing trees as landscape elements. Additionally, the main triangular roof features a large stepped ramp that gradually rises from the intersection with the surrounding horizontal platforms. This element significantly reduces the physical and visual impact of the new building, transforming the roof itself into an additional open-air auditorium with the archaeological site as its backdrop. This walkable large triangle forms the roof of the auditorium hall, while another smaller triangular plaza constitutes the roof form of the hall. Both platforms extend in opposite directions, their sloping planes creating a visual interplay that offers different perspectives from various points within the building. The main hall is a semi-open space strategically punctured with openings to facilitate cross-ventilation, minimizing reliance on air conditioning systems. “The cultural center, whose main function is as a meeting space during non-event times, is a simple and elegant space that establishes a continuous dialogue between contemporary cultural life and our past”, explained Isaac Broid. “Its existence promotes a more unified future”. The new center will serve as a multi-purpose complex and a significant public space within the city of Cuernavaca. The entrance space’s triangular floor plan intentionally aligns with the axis of the main pyramid of the archaeological site. This intentional positioning places the hall directly opposite the pyramid, creating an observation platform and a gathering space during non-event times. The building was awarded the 2017 American Architecture Award and was recognized with the Latin America Architecture Award in the 2017 Buenos Aires International Architecture Biennale (Biennial of Architecture of Argentina) by the International Committee of Architectural Critics (CICA).
Project Information:


