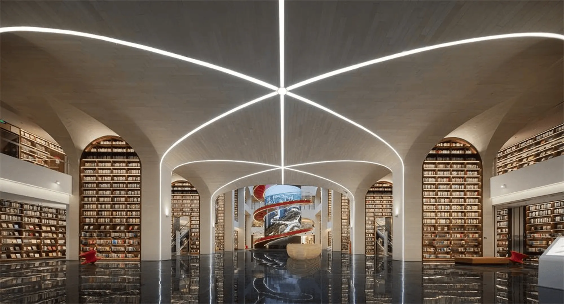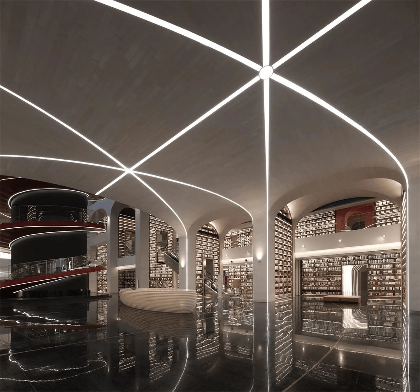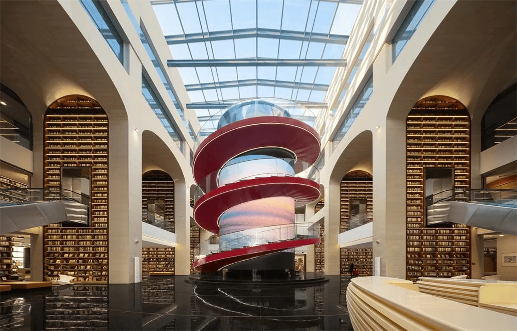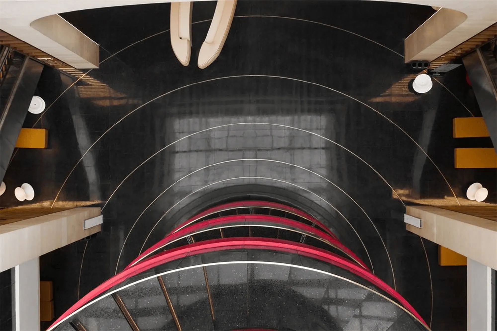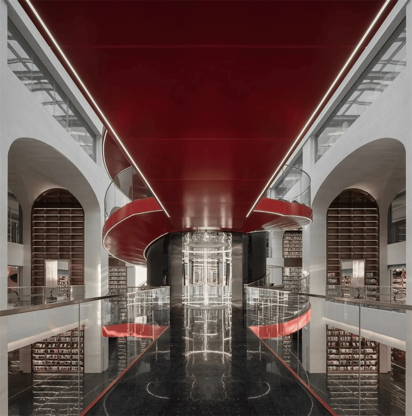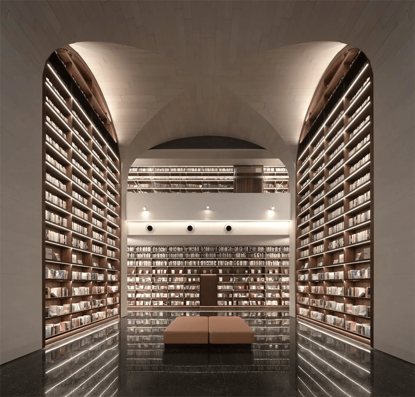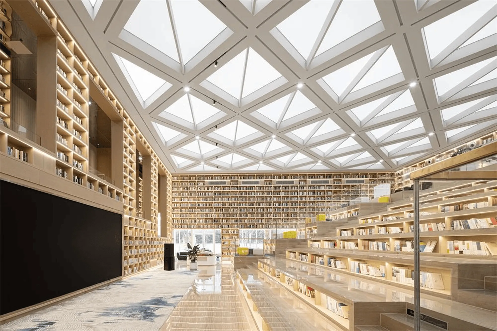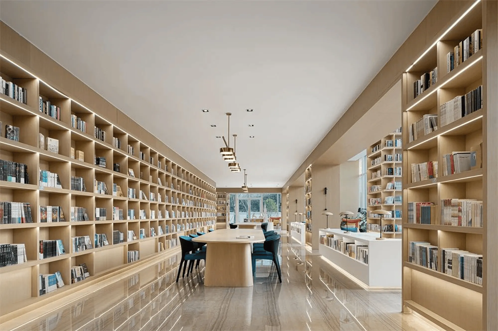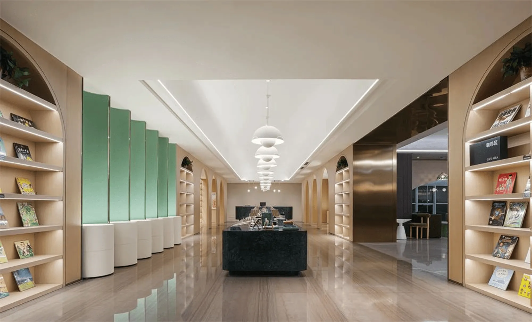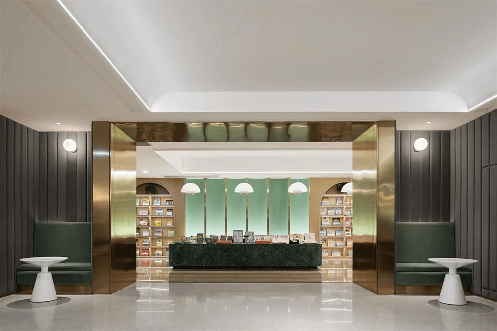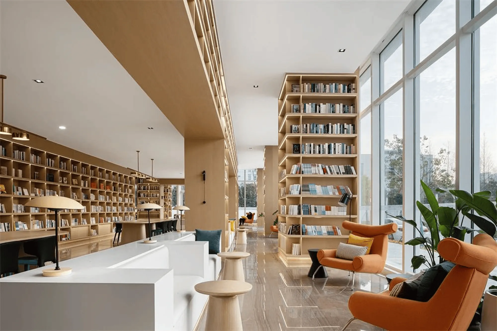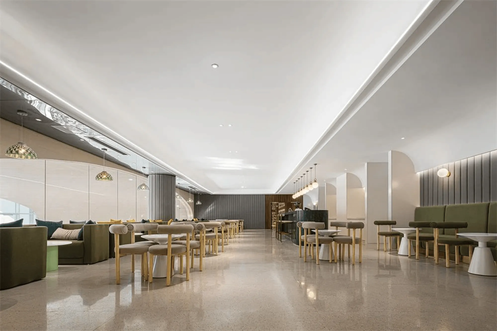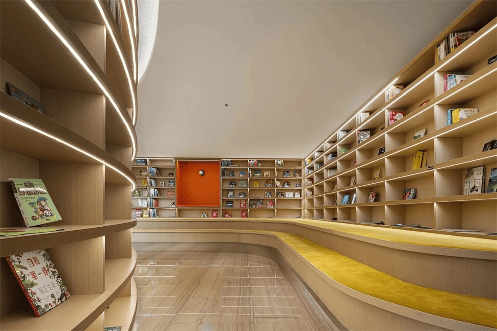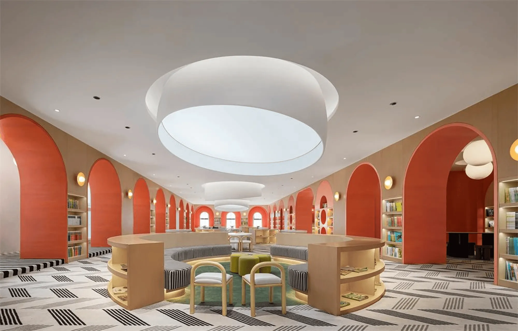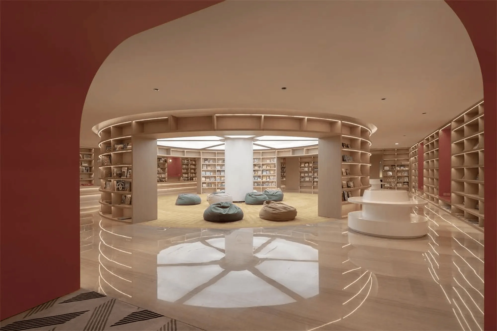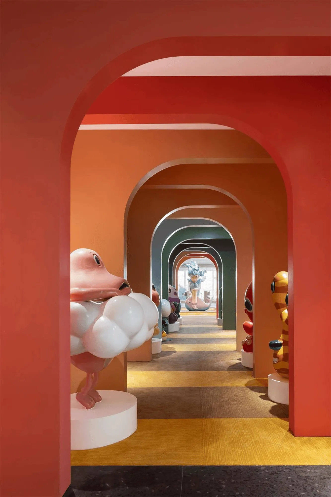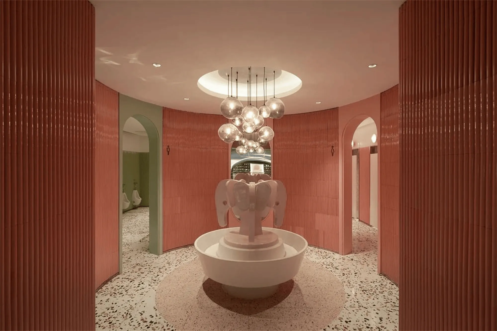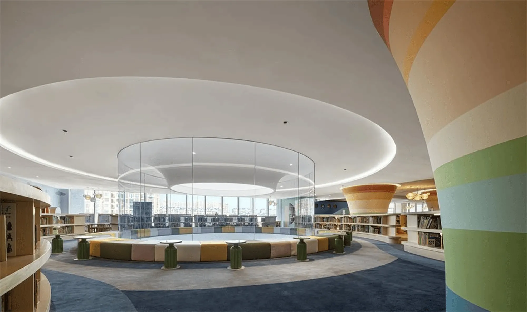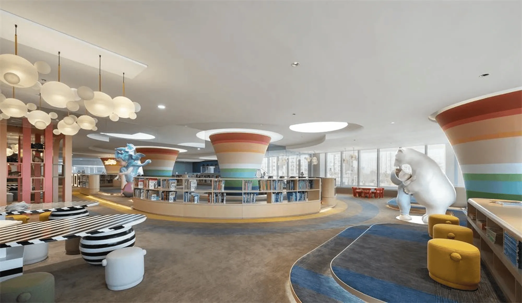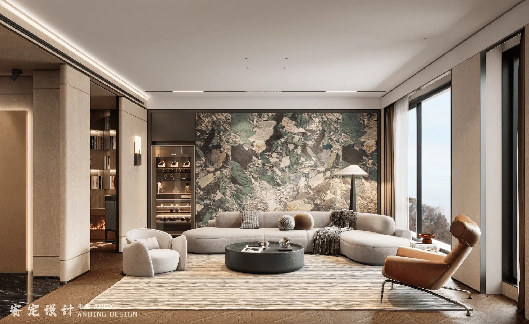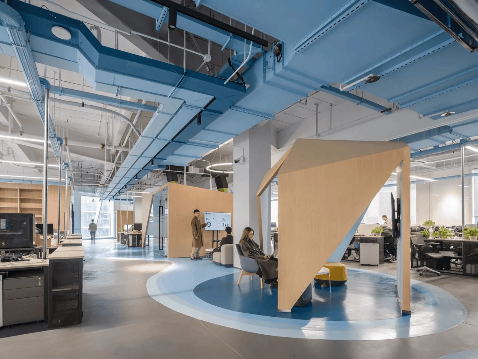Dongtai City Library, designed by Upward Design, embodies the concept of “a book as a ship,” leading visitors on a journey of discovery through its innovative architectural design and diverse cultural offerings.
Contents
Project Background and Location
The Dongtai City Library complex is located on the west side of Fan Gong Road and the north side of Beihai Road in Dongtai City, Jiangsu Province, China. With a total construction area of 29,974.2 square meters, it serves as a new cultural landmark integrating free library services, bookstores, retail, dining, lifestyle businesses, and art exhibitions.
Design Concept: “The Ship of Books”
Upward Design conceptualized the library as a “ship of books,” employing arches and sails as primary design elements. This metaphor conveys the library’s role in guiding visitors on a voyage of knowledge and exploration. The design boldly transforms the original building’s structure, establishing a central starting point in the public hall that extends outwards, creating a dynamic and aesthetically pleasing axis.
Spatial Layout and Functional Zoning
The library’s spatial organization prioritizes a seamless flow between diverse areas, fostering a sense of exploration. The central axis connects various functional zones, including exhibition spaces, reading areas, and leisure zones, encouraging visitors to interact with the library’s offerings. This integrated approach promotes a holistic experience that combines learning, leisure, and social interaction.
Exterior Design and Aesthetics
The Dongtai City Library’s exterior design features a striking combination of arches and sail-like structures, reflecting the “ship of books” concept. The use of light-colored materials enhances the library’s visual appeal and creates a sense of openness. The exterior’s dynamic form contributes to the library’s status as a new landmark in Dongtai City, attracting visitors and promoting cultural engagement.
Technology Integration and Sustainability
The Dongtai City Library integrates modern technologies to enhance the visitor experience and promote sustainability. Digital resources and interactive displays complement the library’s physical collection. Energy-efficient lighting and climate control systems contribute to the library’s environmental performance. This focus on technology and sustainability reflects the library’s commitment to providing a modern and environmentally conscious facility.
Social and Cultural Impact
The Dongtai City Library serves as a vibrant cultural hub, enriching the lives of Dongtai residents and visitors. It has been recognized as a “New Landmark of Urban Humanities” and has been listed among the “Top Ten New Scenes of Jiangsu Cultural Tourism Consumption.” The library’s diverse offerings and innovative design promote community engagement, lifelong learning, and cultural exchange.
Upward Design’s Approach and Expertise
Upward Design, founded in 2016, specializes in public architectural space design. Their portfolio spans corporate culture spaces, brand experience centers, high-end real estate facilities, urban commercial complexes, and urban renewal projects. With a rigorous and professional approach, Upward Design combines creative design with comprehensive project management strategies to deliver exceptional results for their clients.
Project Information:
Architects: Upward Design
Area: 29974.2 m²
Project Year: 2023
Project Location: Dongtai, China
Project Type: Cultural Buildings
Photographer: He Chuan
Main Materials: Concrete, glass, steel


