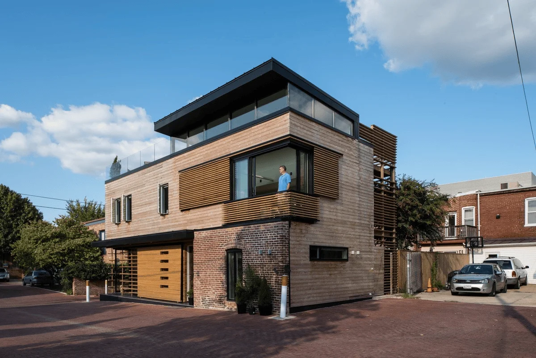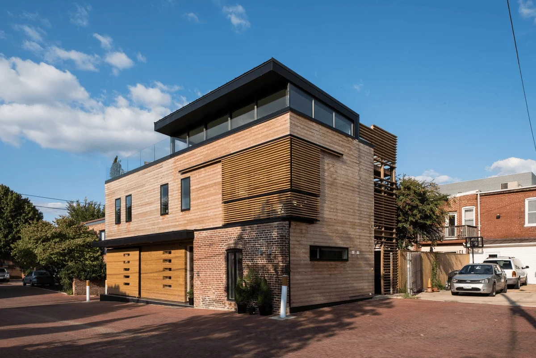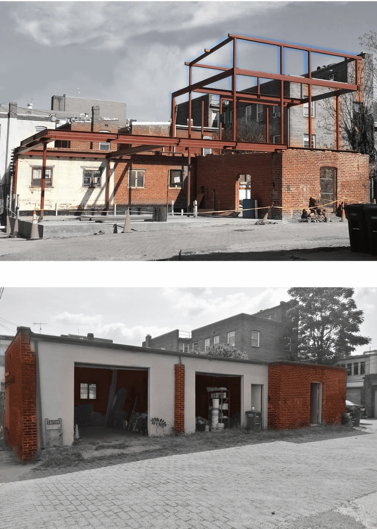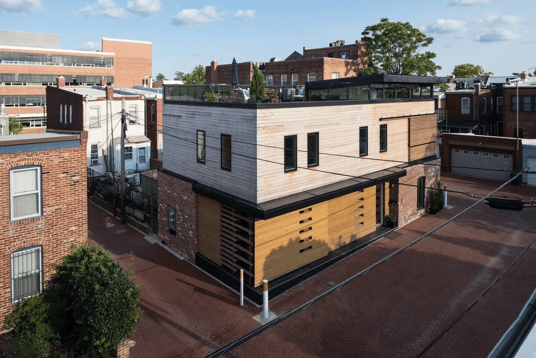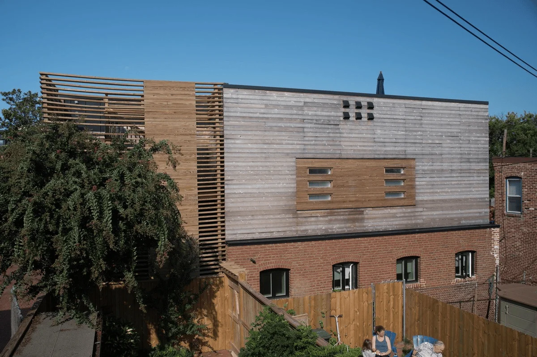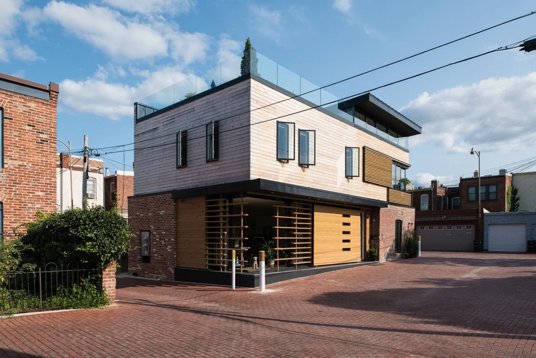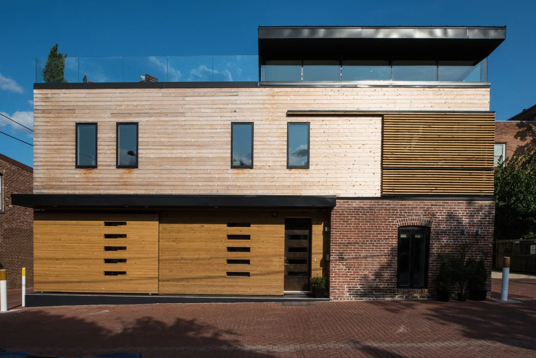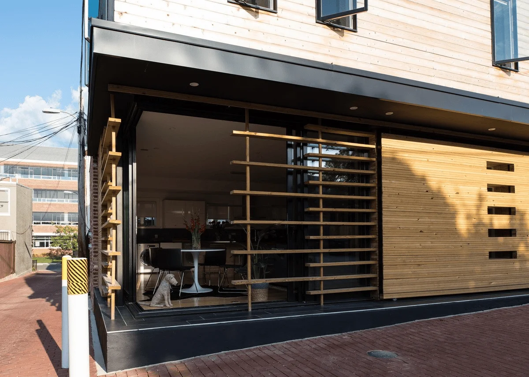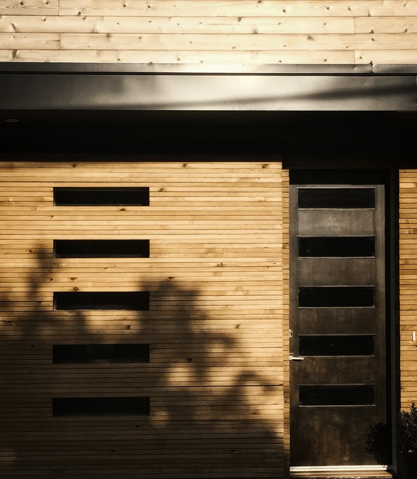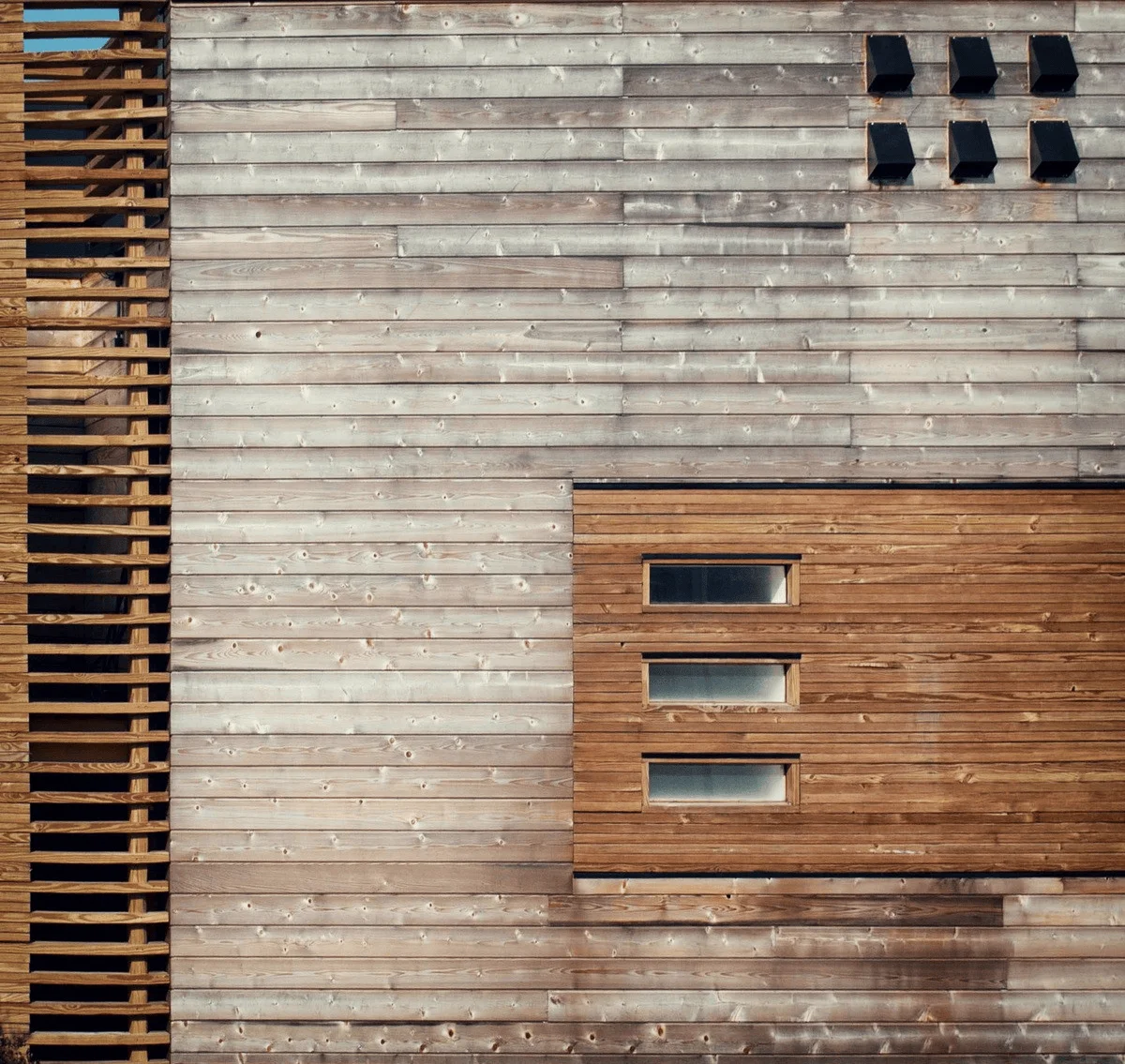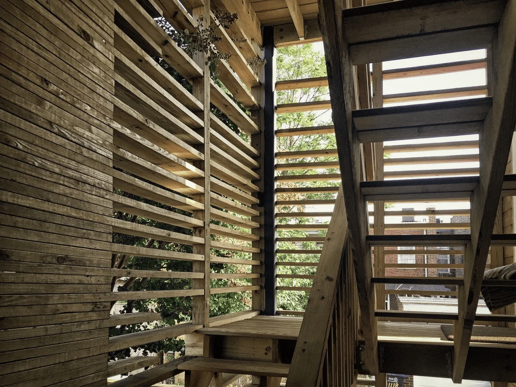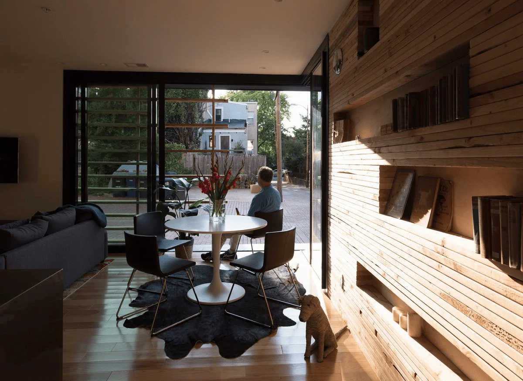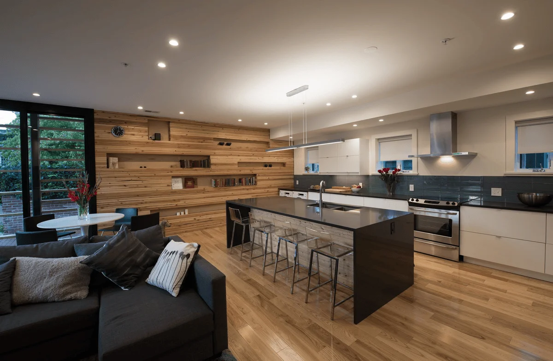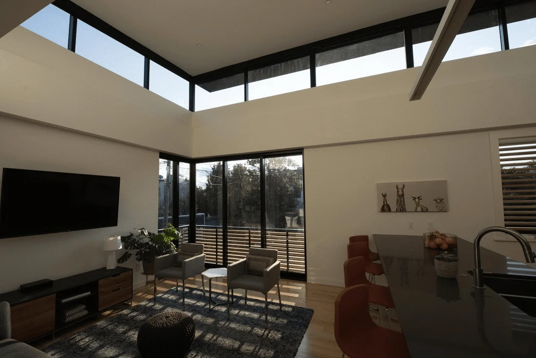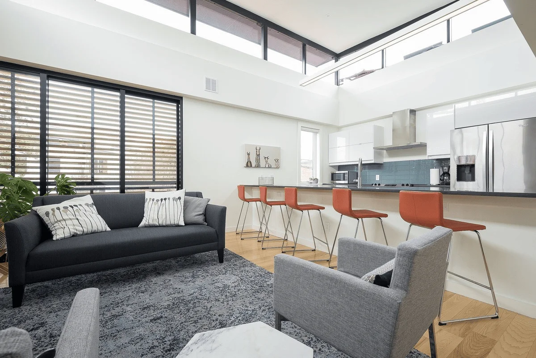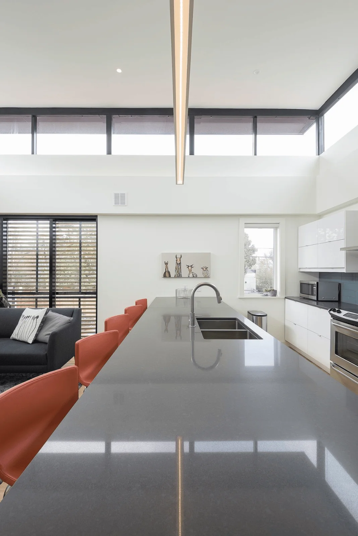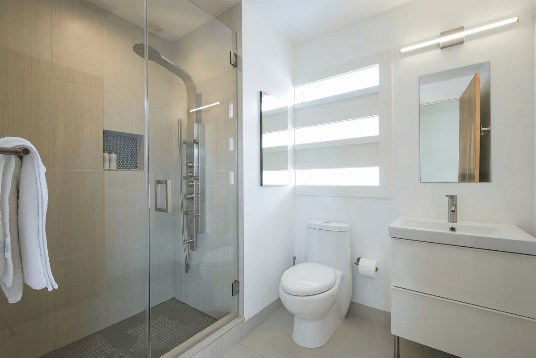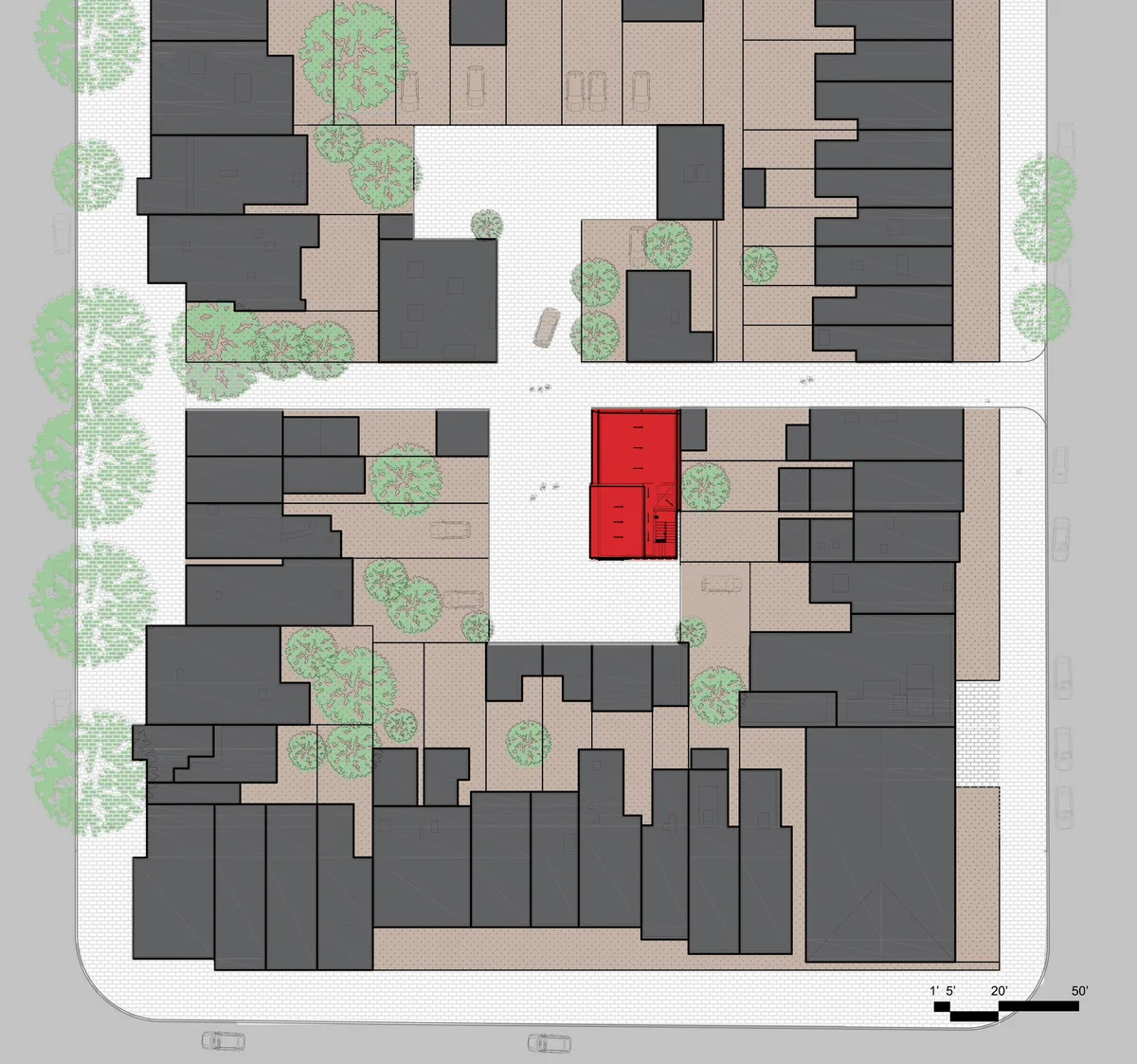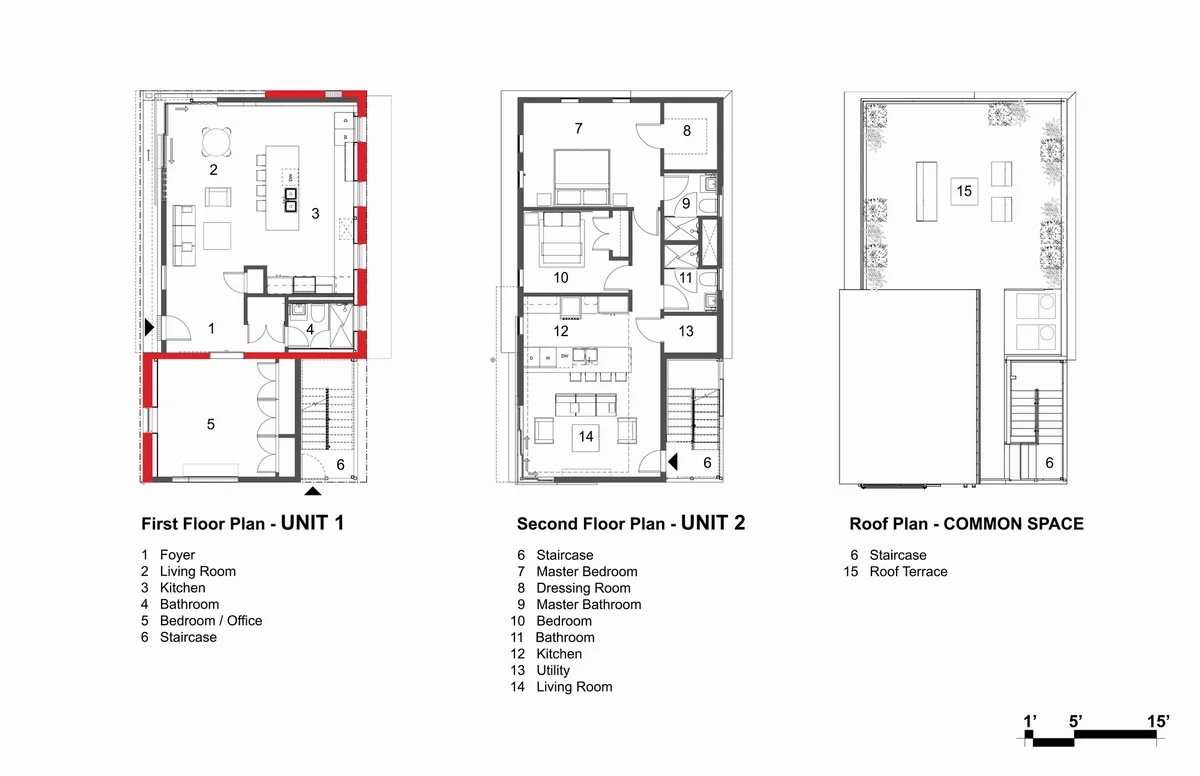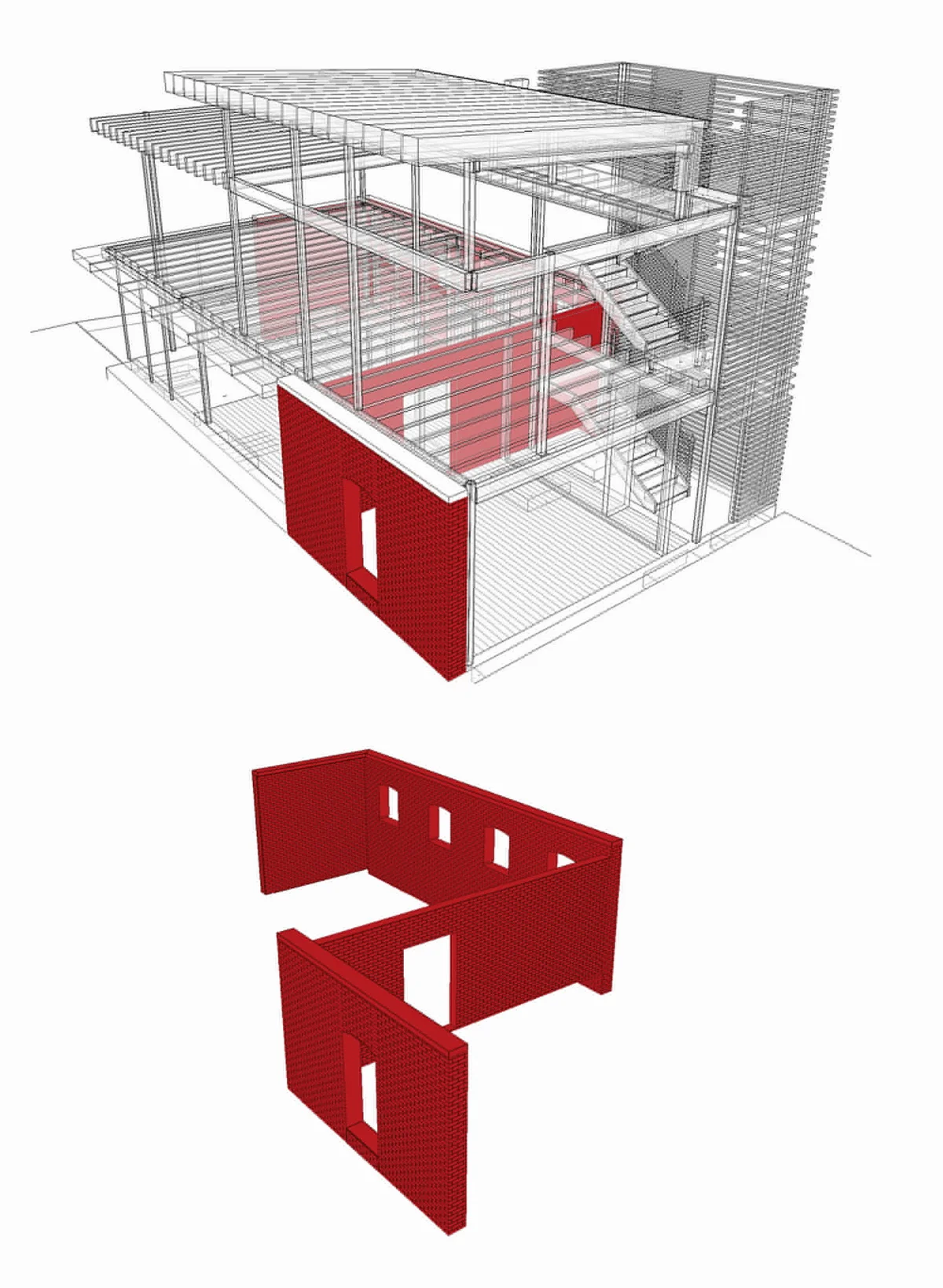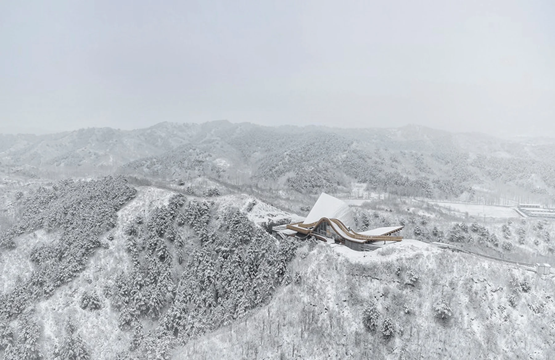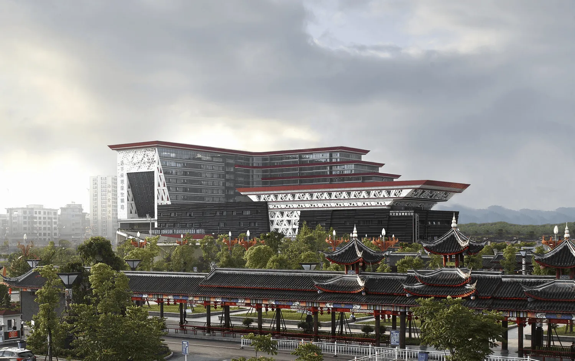In Washington, D.C., where sensitive and controversial issues of architecture, history, socioeconomics, governance, urban planning, and zoning are intertwined, it’s rare to see a project emerge that captures the spirit of the time. This presents a decisive opportunity to participate and set an example for how to transform an abandoned building on a site incompatible with its surroundings, into a two-family dwelling within the context of a historically contested neighborhood where the streetscape is densely populated by a diverse population, in a competitive economic environment.
This project addressed typical challenges of street-side housing, ranging from security to privacy, public realm, amenities, and materiality. It draws inspiration from the extensive precedents of Washington, D.C., and other cities where they found a wealth of value in infill housing within neighborhoods waiting for redevelopment, provided that the regulations could keep up with the market demand, address the housing shortage and affordability, preserve and regenerate the historic fabric, and explore new ways of utilizing traditional materials and construction methods to further push the design of what has become a unique building typology. Today, architects are exploring how to avoid static expressions of architecture, even in skyscrapers, where certain parts of the building are actually moving as a whole, changing not only the height of the building but also its form and experience. This project, to some extent, explores the concept of dynamic architecture, which changes its appearance throughout the day based on the movement of its parts and the flow of light in relation to its surrounding context and the activities of its inhabitants.
The project also explores the use of ordinary materials, such as wood studs, brick, and metal framing, to create new opportunities for the expression of other commonly seen architectural elements in alleyways, such as louvers, barn doors, and screens. These details have been carefully considered to create a sense of place and connection to the neighborhood.
The interior spaces of the project are bright and airy, with a focus on natural light and ventilation. The use of wood and other natural materials creates a warm and inviting atmosphere. The project is a testament to the potential of adaptive reuse and the importance of considering the context in which a building is located.
Project Information:
Architectural Firm: Demian/Wilbur/Architects
Address: Washington, USA
Category: Villa
Interior Design: Ziad Elias Demian, AIA – APA
Design Team: Jonathan Fitzpatrick – Staff Architects, Juan Ramón Morales Sabogal – Staff Architect, Milagros Sifon – Design Architect
Building Area: 2196.0 ft2
Project Year: 2017
Photographer: Merrill St. Leger, Howard Mager
Manufacturer: Delta Light, Elemental, Ikea, Solar Innovations
General Contractor: LR Mailloux Construction
Structural Engineer: CAC Consulting
MEP Engineer: IB Solution
Owner: Karl & Julie Moeller


