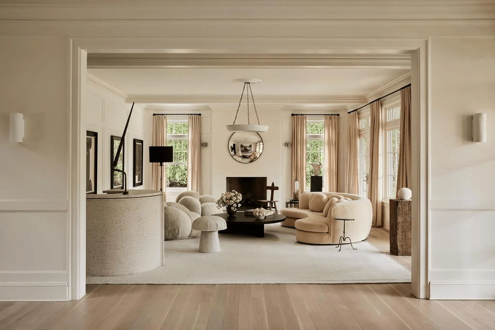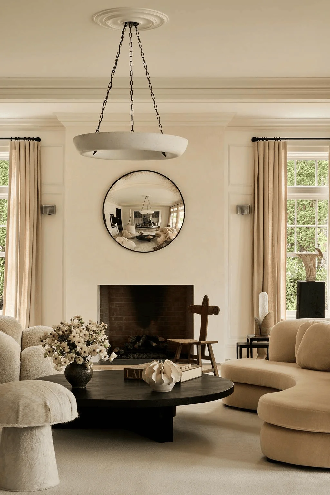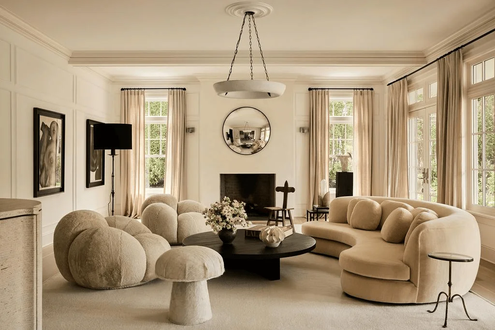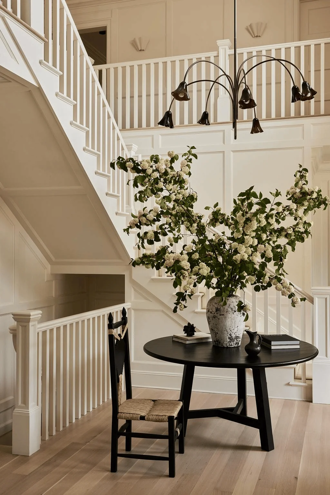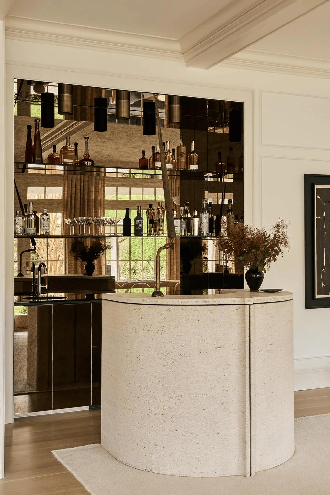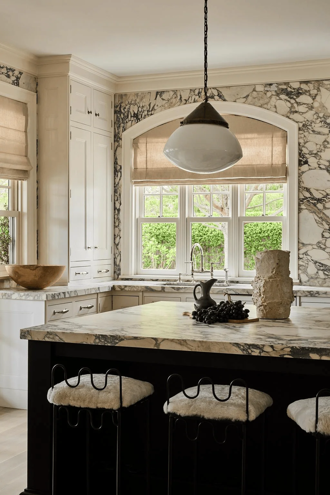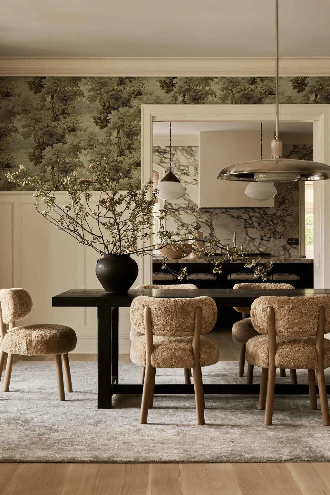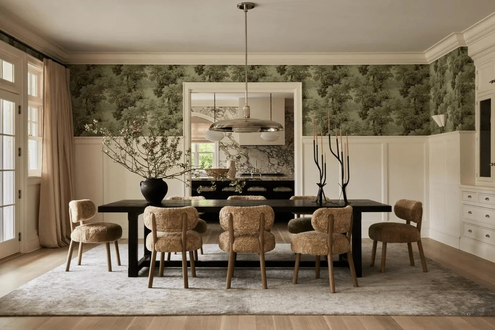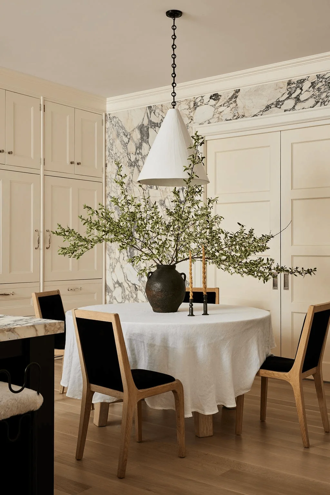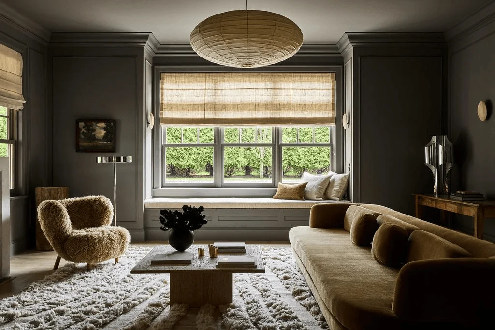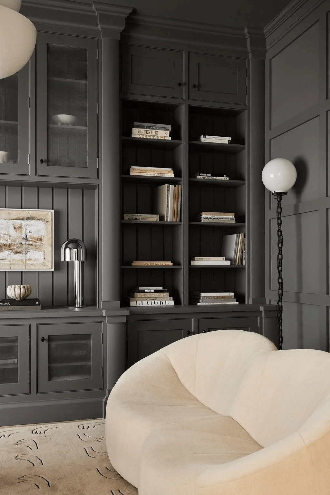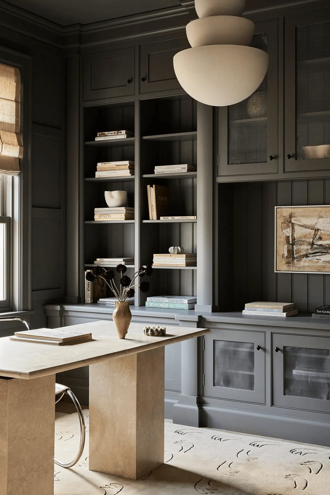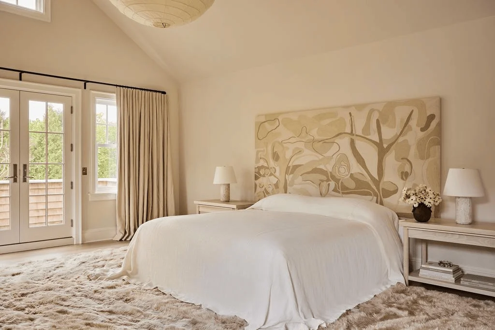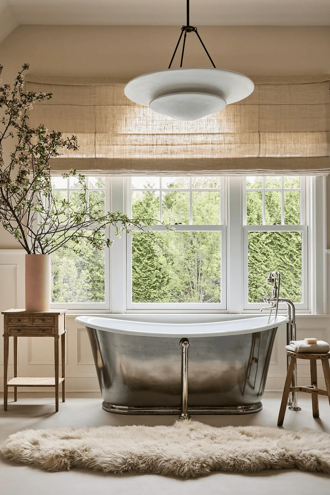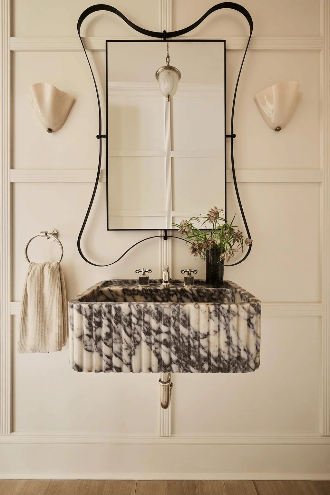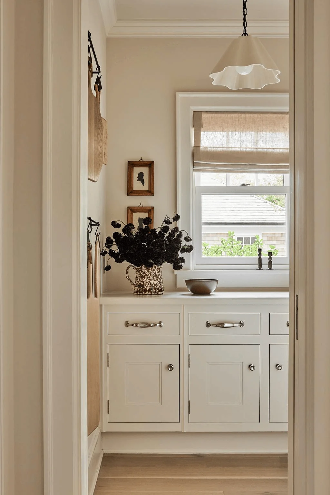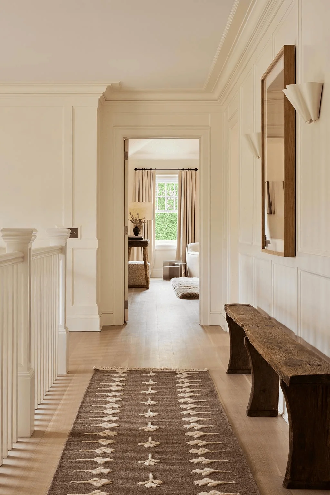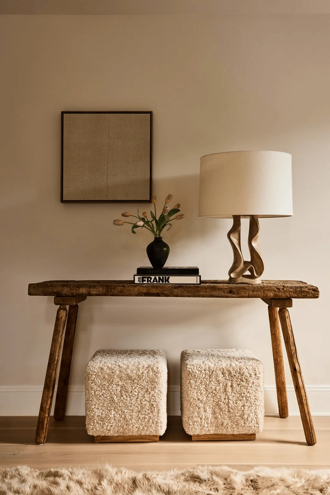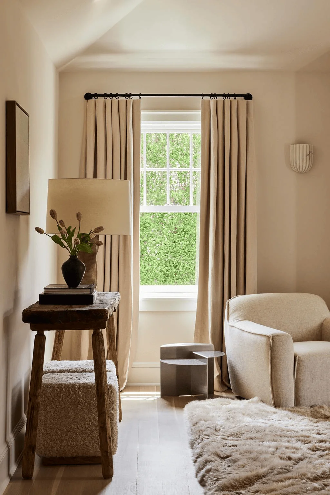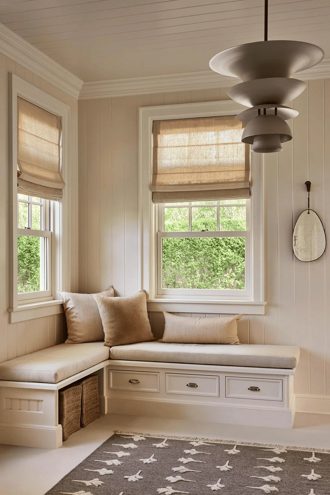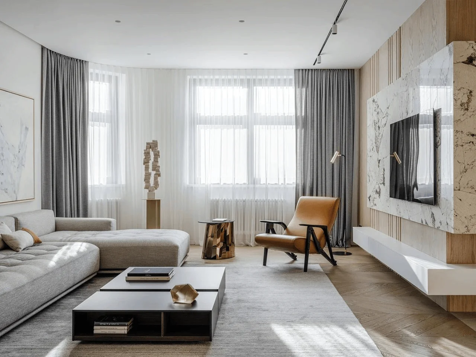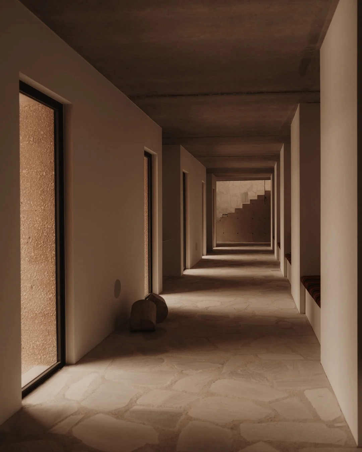Saffron Case’s East Hampton home embraces neutral palettes and luxurious textures.
Contents
Project Background: Revitalizing a Blank Canvas
This project involved a house in East Hampton, New York, that, despite its large proportions and high ceilings, lacked personality, suffering from a ‘generic white box’ syndrome. The property needed a transformation to become a vibrant and comfortable retreat for a New York City family and their four children. This involved breathing new life into a space that had previously felt bland and impersonal, while retaining the original building’s strong structural foundation and functional layout. The challenge was to seamlessly integrate modern aesthetics with warmth and inviting textures, creating a space ideal for summer vacations and weekend getaways.
tag: luxurious interior design in the hamptons
tag: modern interior design hamptons new york
tag: hamptons interior design trends
Design Concept and Goals: Crafting a Calming Atmosphere
Designer Saffron Case took the lead in transforming this house into a family-friendly haven. Her design approach centered around creating a serene and welcoming environment with a focus on interior decoration, adding depth and sophistication through the use of architectural details such as moldings and paneling. This brought a layer of complexity to the minimalist structure. A soft and neutral color palette formed the backdrop, allowing for the introduction of rich and tactile textures to enhance the sense of comfort. The incorporation of materials like mohair and wool on chairs and the strategic placement of fluffy, textural rugs further contributed to the calming and nourishing ambiance that permeated the spaces. The aim was to create a comfortable and stylish environment that could seamlessly adapt to the needs of the family.
tag: neutral color palettes hamptons interior design
tag: luxurious textures in hamptons interior design
tag: hamptons interior design projects
Functional Layout and Spatial Planning: Blending Form and Function
The living room features a distinctive Blackman Cruz cactus swivel chair, promoting relaxation and adding an unexpected element of design. The inclusion of a stone bar and the use of brown mirrors and glass in the corner cocktail area added visual interest and amplified the sense of space. The kitchen and bathroom showcased the beauty of richly textured marble, carefully integrated with wallpaper and decorative molding to create a sense of luxury and sophistication. The master bedroom showcased hand-embroidered art in the form of an Anna Carlin headboard, while the adjacent bathroom’s freestanding silver bathtub offered views of the Hamptons landscape, maximizing the connection between indoor and outdoor living. These design choices seamlessly blended function with aesthetics throughout the house, resulting in a cohesive and elegant interior.
tag: hamptons house design and interiors
tag: hamptons interior design features
tag: luxurious hamptons interior design ideas
Material Selection and Aesthetics: Harmonizing Textures and Finishes
The house’s decor and ceramic pieces were largely sourced from local Hamptons stores, adding a distinctive and authentic touch that connected the interior design to its surroundings. The basement was ingeniously converted into a multi-functional area, accommodating a gym, wine room, screening room, and children’s play area. This ingenious spatial planning demonstrated an understanding of the family’s varied needs and their desire for diverse recreational options within the home. The thoughtful selection of materials, from the subtle textures of fabrics to the bold veining of natural stone, was key to realizing a sophisticated and inviting atmosphere. This ensured that the space felt both modern and comfortable, ultimately allowing the family to enjoy a seamless and comfortable lifestyle.
tag: contemporary hamptons interior design
tag: hamptons interior design styles
tag: hamptons interior design inspiration
The renovation process, though protracted, involved meticulous attention to detail, with multiple teams working concurrently. The construction site presented its challenges, characterized by a degree of chaos inherent to large-scale projects. However, despite the complexity and multiple stages involved, the renovation was completed within a timeframe of five months. This speaks to the effective management of resources and the coordinated efforts of all parties involved. The resulting space was a testament to the successful completion of a complicated process, ultimately proving rewarding in achieving a highly personalized and aesthetically pleasing outcome.
tag: hamptons home renovation projects
tag: hamptons interior design projects
tag: hamptons interior design services
Post-Renovation Feedback and Conclusion: A Summer Retreat
The transformed East Hamptons house has become a haven for the family, providing a comfortable, stylish, and inviting space. The property’s newfound personality has brought joy to the owners and provided an ideal setting for a fulfilling summer vacation experience. The successful blend of modern design and textural accents successfully created a home that feels luxurious yet undeniably welcoming. This project is a testament to how thoughtful design can elevate a space, transforming a basic structure into a comfortable, personalized family sanctuary for the owners to enjoy for years to come.
tag: hamptons interior design experts
tag: hamptons house interior design
tag: hamptons house interior design ideas
Project Information:
Project Type: Residential
Architect: Saffron Case
Location: New York, USA
Year: Not specified
Photography: Not specified


