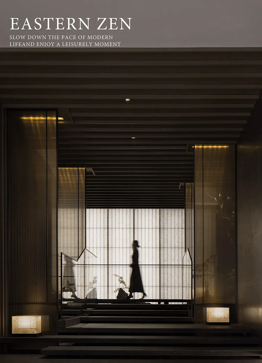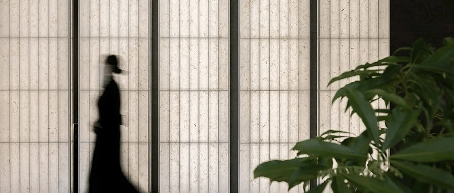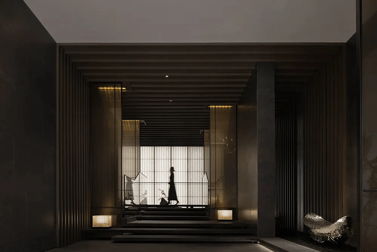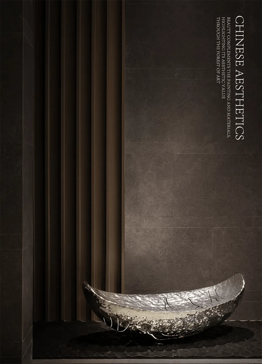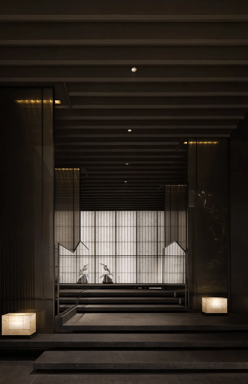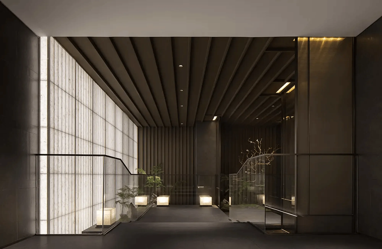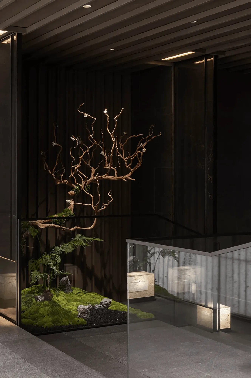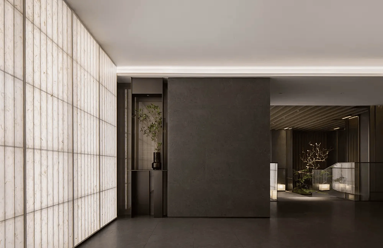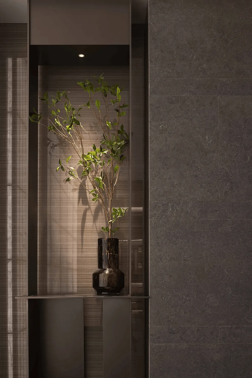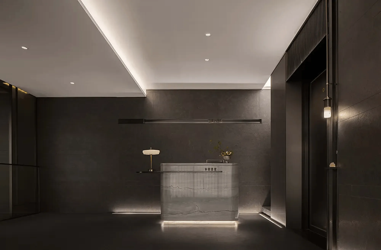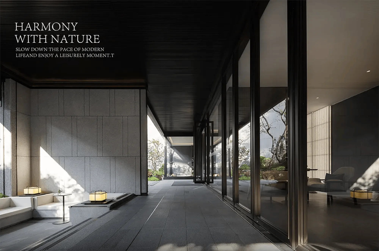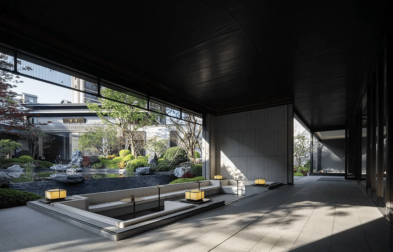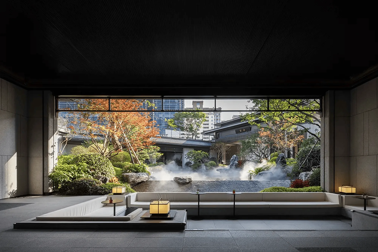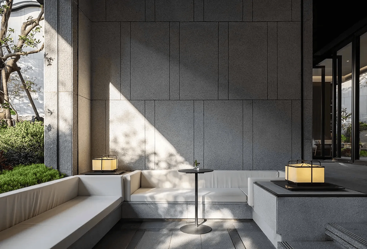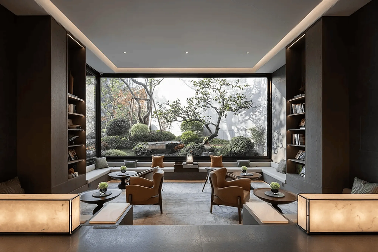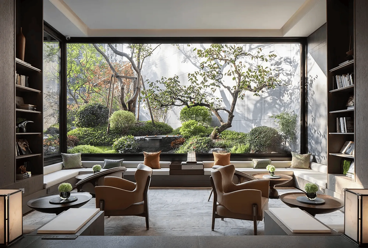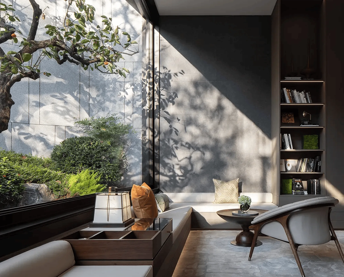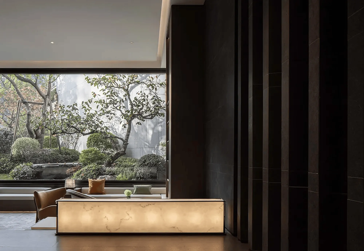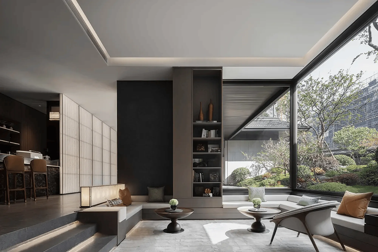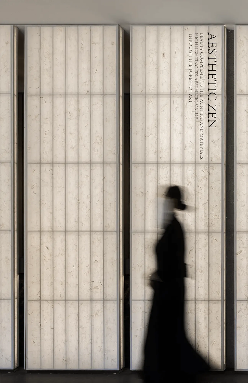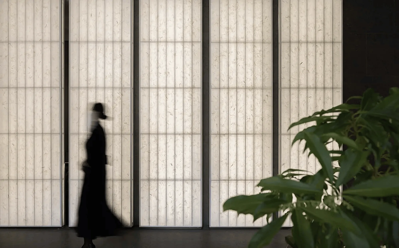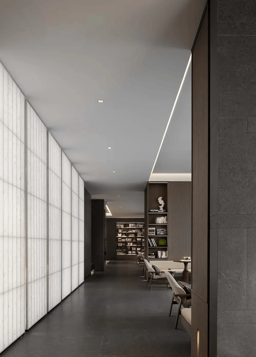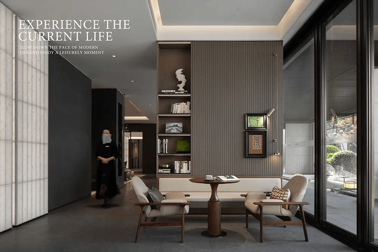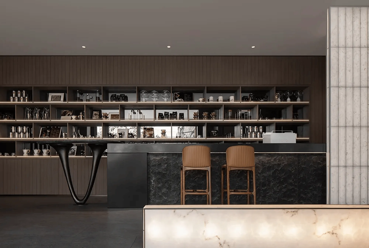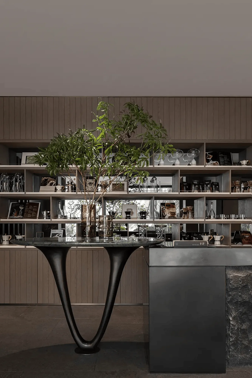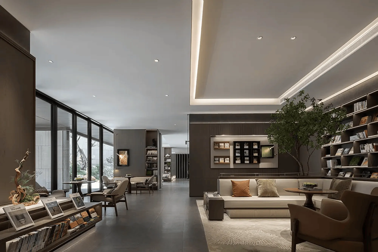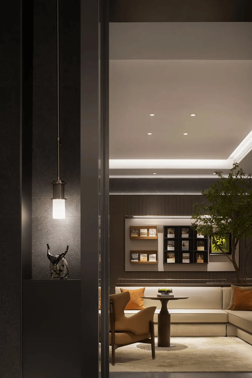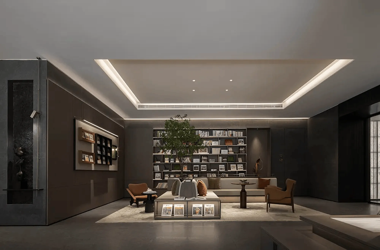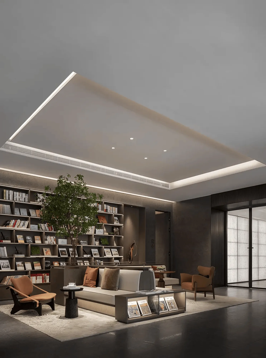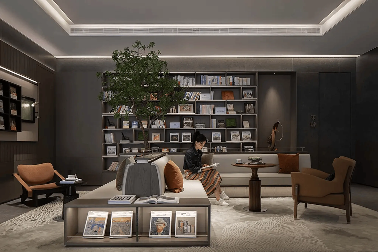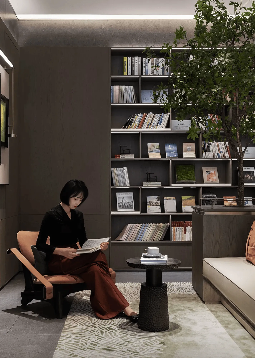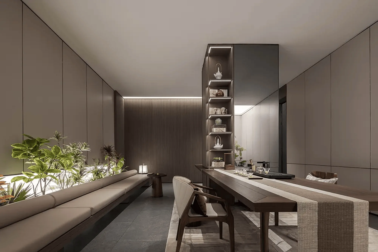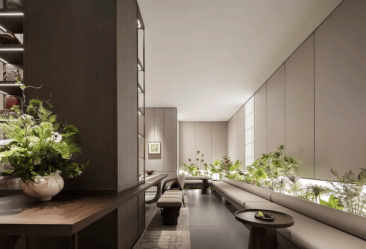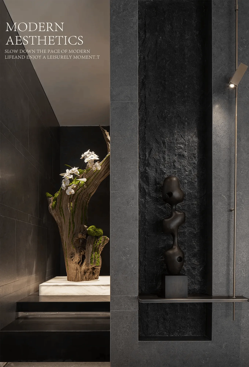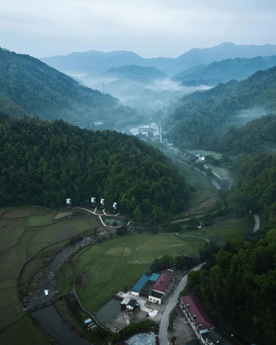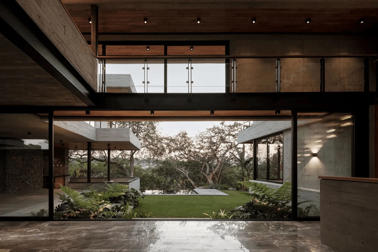Eastern Zen Residential Buildings in China embrace Chinese aesthetics and modern design, offering a tranquil living experience.
Contents
Project Background
The Eastern Zen Residential Buildings project, located in China, is a compelling example of how modern architecture can be seamlessly integrated with traditional Chinese aesthetics. The project aims to provide a tranquil and harmonious living environment for its residents, drawing inspiration from the principles of Eastern Zen philosophy, which emphasizes simplicity, natural beauty, and inner peace. The design team at 24 Design Club sought to create a space that fosters a sense of serenity and connection to nature, offering a respite from the fast-paced modern lifestyle.
Design Concept and Objectives
The design concept revolves around the idea of creating a sanctuary within the bustling urban context. The architects aimed to achieve a balance between functionality and aesthetics, drawing heavily on the minimalist principles of Chinese aesthetics. Natural materials like wood, stone, and bamboo are used extensively throughout the project, lending a sense of warmth and authenticity to the spaces. The design also prioritizes natural light and ventilation, blurring the boundaries between indoor and outdoor spaces, creating a harmonious flow between the built environment and the surrounding natural landscape.
Layout and Spatial Planning
The layout of the residential buildings is carefully planned to maximize privacy and create a sense of community. The buildings are arranged around courtyards and gardens, offering residents opportunities for relaxation and social interaction. The interior spaces are designed to be flexible and adaptable to the needs of the residents, with open-plan living areas and private balconies that offer stunning views of the surrounding landscape. The spatial planning prioritizes natural light and ventilation, fostering a sense of openness and connection to the outdoors.
Exterior Design and Aesthetics
The exterior of the residential buildings is characterized by clean lines, simple forms, and a restrained color palette. The use of natural materials and textures further enhances the building’s aesthetic appeal, creating a sense of harmony with the surrounding environment. The buildings are designed to blend seamlessly into the landscape, with large windows and balconies that offer panoramic views of the natural surroundings. The project successfully captures the essence of Eastern Zen philosophy, creating a tranquil and aesthetically pleasing living environment.
Technical Details and Sustainability
The project incorporates several sustainable design features, including energy-efficient lighting systems, rainwater harvesting, and the use of locally sourced materials. The buildings are designed to minimize their environmental impact, promoting a more sustainable way of living. The integration of green spaces and courtyards helps to reduce the urban heat island effect, creating a more comfortable and environmentally friendly living environment. The project serves as a model for sustainable residential development in China.
Social and Cultural Impact
The Eastern Zen Residential Buildings project has a positive social and cultural impact on the community. It provides high-quality housing in a desirable location, fostering a sense of community and belonging among the residents. The project also contributes to the preservation of traditional Chinese aesthetics and architectural styles, showcasing the beauty and relevance of Eastern design principles in a modern context. The project’s emphasis on tranquility and harmony with nature promotes a more balanced and mindful lifestyle, benefiting both the residents and the wider community.
Project Information:
Architect: 24 Design Club
Area: Not available
Project Year: Not available
Project Location: China
Main Materials: Wood, Stone, Bamboo
Project type: Residential Buildings
Photographer: Not available


