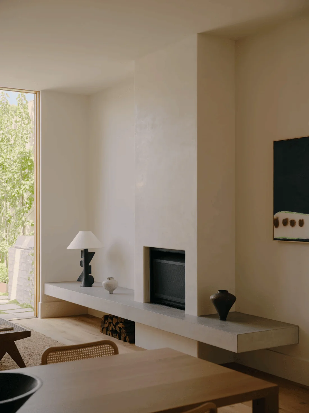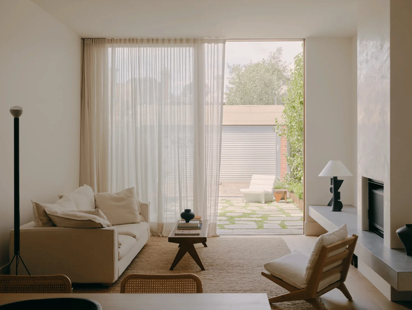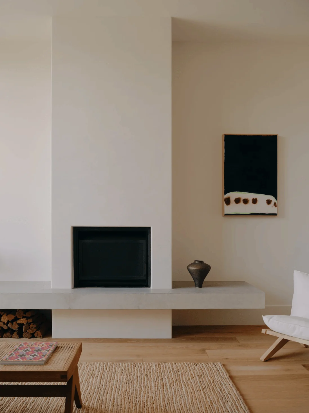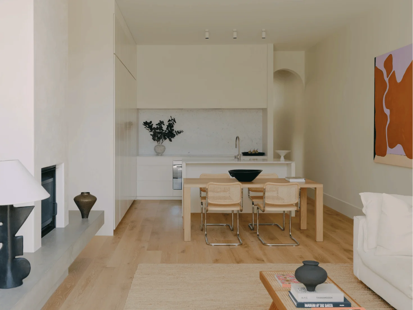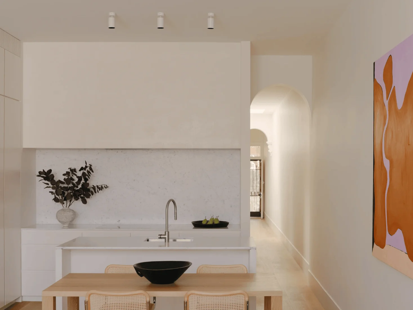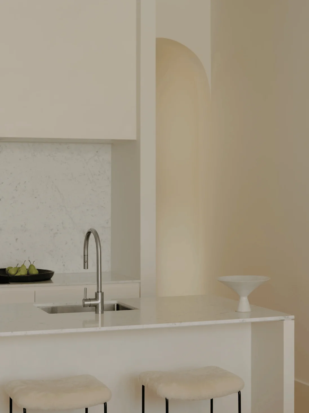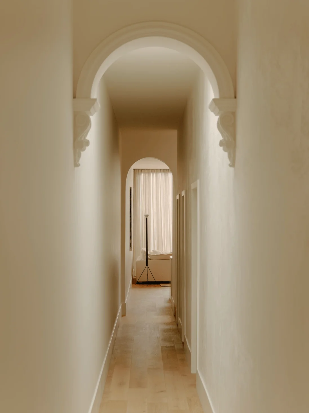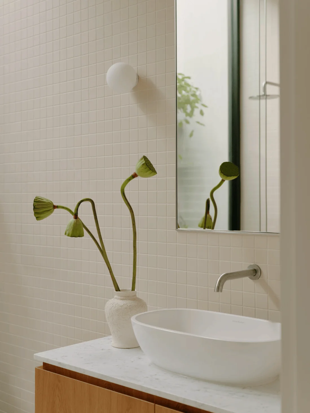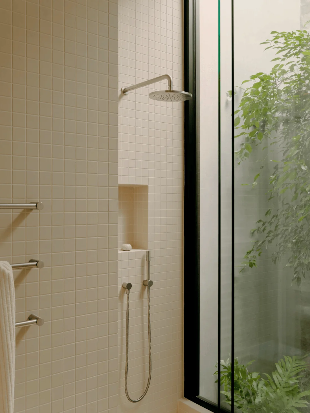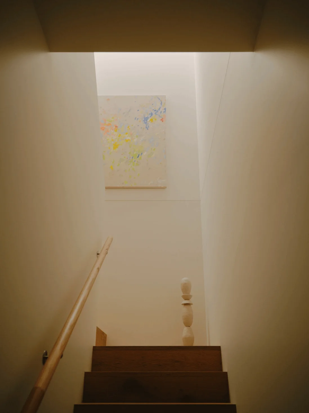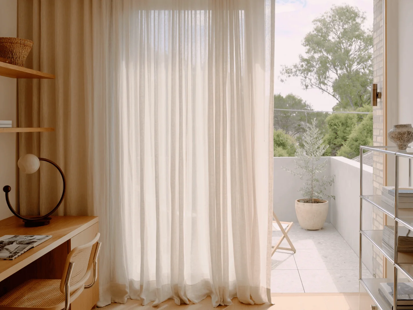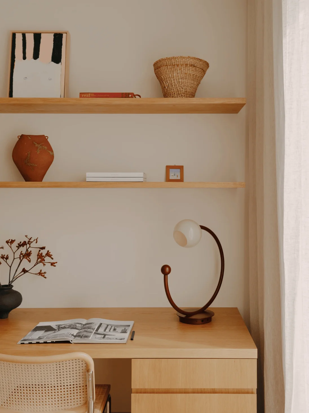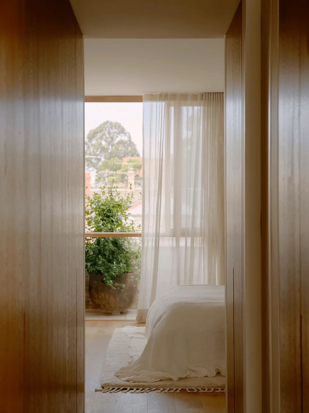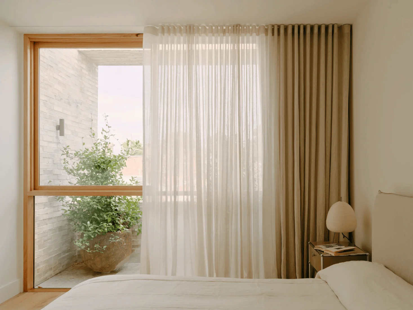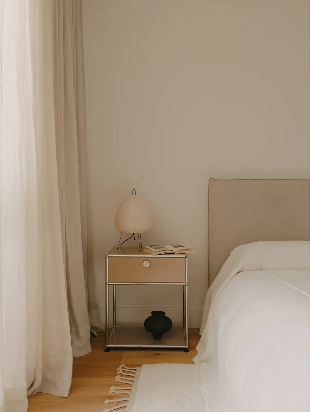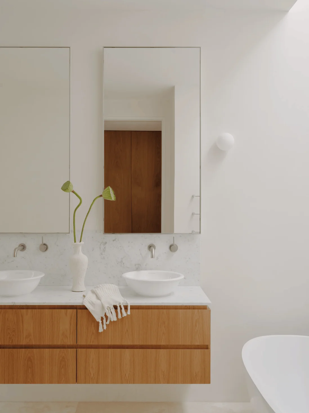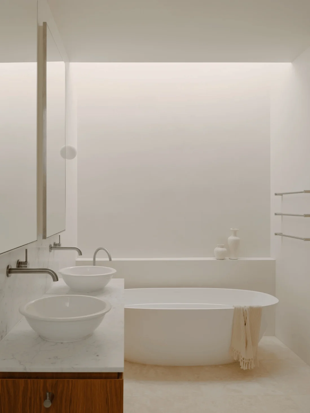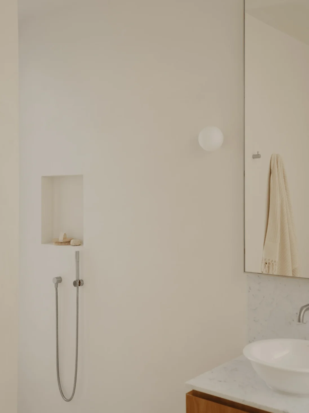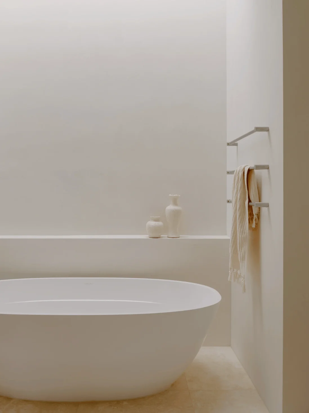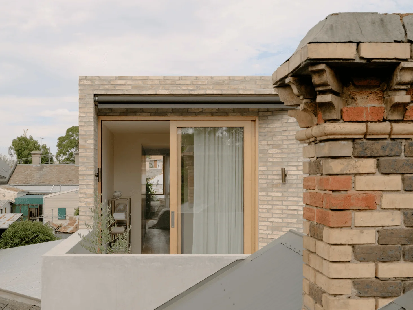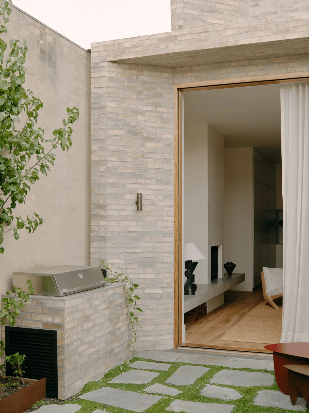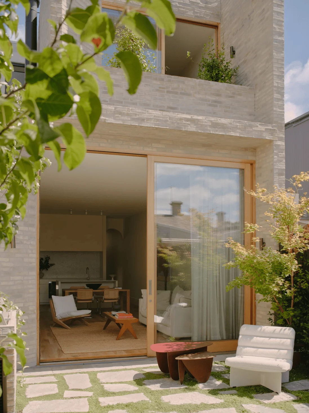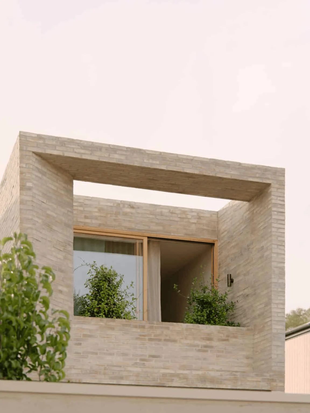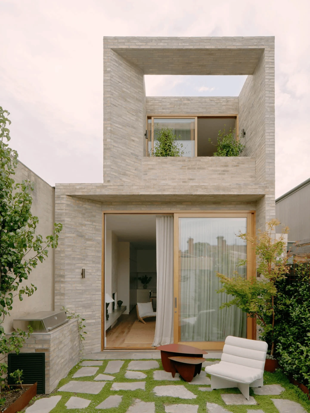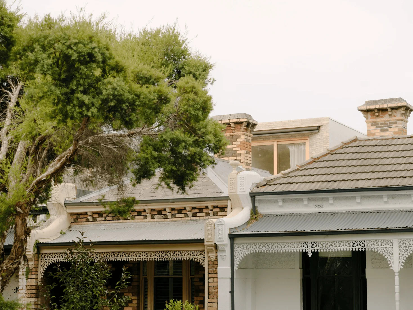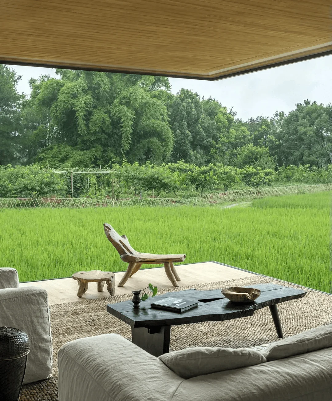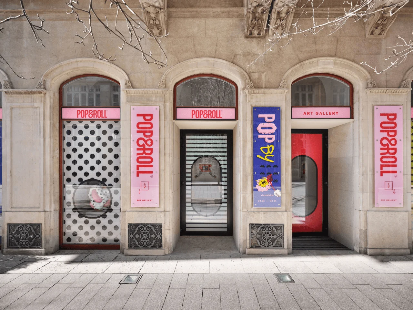Fitzroy North Residence, a Melbourne home designed by Alessia Ferrarini, embodies timeless interior design with an Italian touch.
Contents
Project Background and the Designer’s Vision
Alessia Ferrarini, an Italian interior designer, established her design studio in Melbourne, Australia, in 2023. With a strong background in architecture, art, and product design, she aimed to create spaces that resonate with cultural diversity and the evolving needs of families. Fitzroy North Residence became the inaugural project of her studio, a testament to her design philosophy of integrating function, comfort, and aesthetic beauty. The residence is a renovated and extended terrace house in the heart of Melbourne, a project that exemplifies her pursuit of timeless interior design with an Italian touch.
tags: timeless interior design, australian residential design, italian interior design influences, melbourne residential architecture, terrace house renovation
Design Approach and Objectives
The design journey commenced with a dilapidated terrace house that needed restoration and expansion. Partnering with Melbourne-based architectural firm Cera Stribley, the project involved adding a second story, expanding the footprint, and creating a space that catered to the needs of a growing family. The designers aimed to prioritize natural light and ventilation through high ceilings, full-height timber windows, and strategically placed skylights. This design approach was particularly challenging given the limited and narrow site. The team also incorporated a light-toned brick palette and simple, thoughtfully designed shapes into the exterior facades.
tags: melbourne architecture firm, residential renovation and extension, architectural design, natural lighting and ventilation, sustainable building practices
Functional Layout and Space Planning
The original terrace house was preserved on the lower level, comprising two bedrooms, a laundry, a bathroom, and a light well. A long and narrow corridor connects this area to the newly designed kitchen and living area. The upper level was designed to be a retreat for the parents, featuring a master bedroom, a walk-in closet, an ensuite, and a study space. The study opens out to a terrace, providing a scenic viewpoint overlooking the heritage community. The entire home was strategically designed to ensure optimal functionality and comfort, aligning with Alessia’s design vision.
tags: space planning and design, residential interiors, bedroom design, kitchen and living area design, ensuite and bathroom design
Material Selection and Aesthetic Integrity
Alessia, inspired by her childhood in the Italian countryside, incorporated natural materials and a neutral color scheme into the design. Bianco Carrara stone, travertine tiles, exposed concrete, and European oak wood panels spanning across both floors add a textural richness. Venetian plaster subtly softens the hard edges, contributing to a calming and serene atmosphere. The materials and palette create a timeless feel, reminiscent of the architect’s Italian roots. The custom-designed fireplace serves as a central focal point, adding warmth and visual interest.
tags: material selection for interior design, natural materials and textures, neutral color palette, contemporary interior design, fireplace design
Art and Craft Elements
In addition to the carefully selected materials, Alessia incorporated pieces of art and craftsmanship to elevate the home’s aesthetic. She collaborated with Nick McDonald, a friend from Made by Morgen, to create custom-made wooden dining tables. Sarah Nedovic’s handcrafted ceramic lamps lend a touch of artistic personality to the living spaces. The combination of these elements with the interior design created a harmonious and uniquely personalized environment, avoiding any sense of being ‘over-designed.’ The overall style is clean and classic, reflecting the architect’s preference for timeless and elegant spaces.
tags: art integration in interiors, bespoke furniture and lighting, custom furniture design, ceramic lighting, interior design aesthetics
Conclusion and the Essence of Timeless Design
The Fitzroy North Residence stands as a testament to Alessia’s design approach, successfully capturing a blend of Italian heritage and contemporary design sensibilities. It represents a home that has evolved to perfectly suit the lifestyle of a young family while adhering to a timeless aesthetic. The house provides a comfortable and relaxed living environment where the family can enjoy moments together. The residence is a harmonious balance of functionality, aesthetic, and cultural references. This project clearly demonstrates Alessia’s commitment to creating spaces that are both beautiful and enduring.
tags: residential design trends, contemporary design in melbourne, italian design elements, designing for family living, future-proof interior design
Project Information:
Project Type: Residential
Architect: Alessia Ferrarini
Location: Australia
Year: 2023
Main Materials: Bianco Carrara stone, Travertine tiles, Exposed concrete, European oak wood panels, Venetian plaster
Photographer: Alessia Ferrarini


