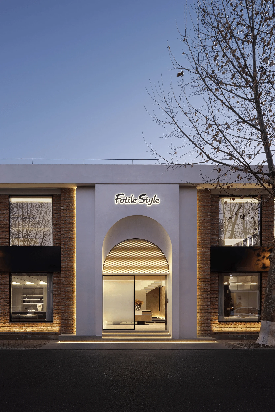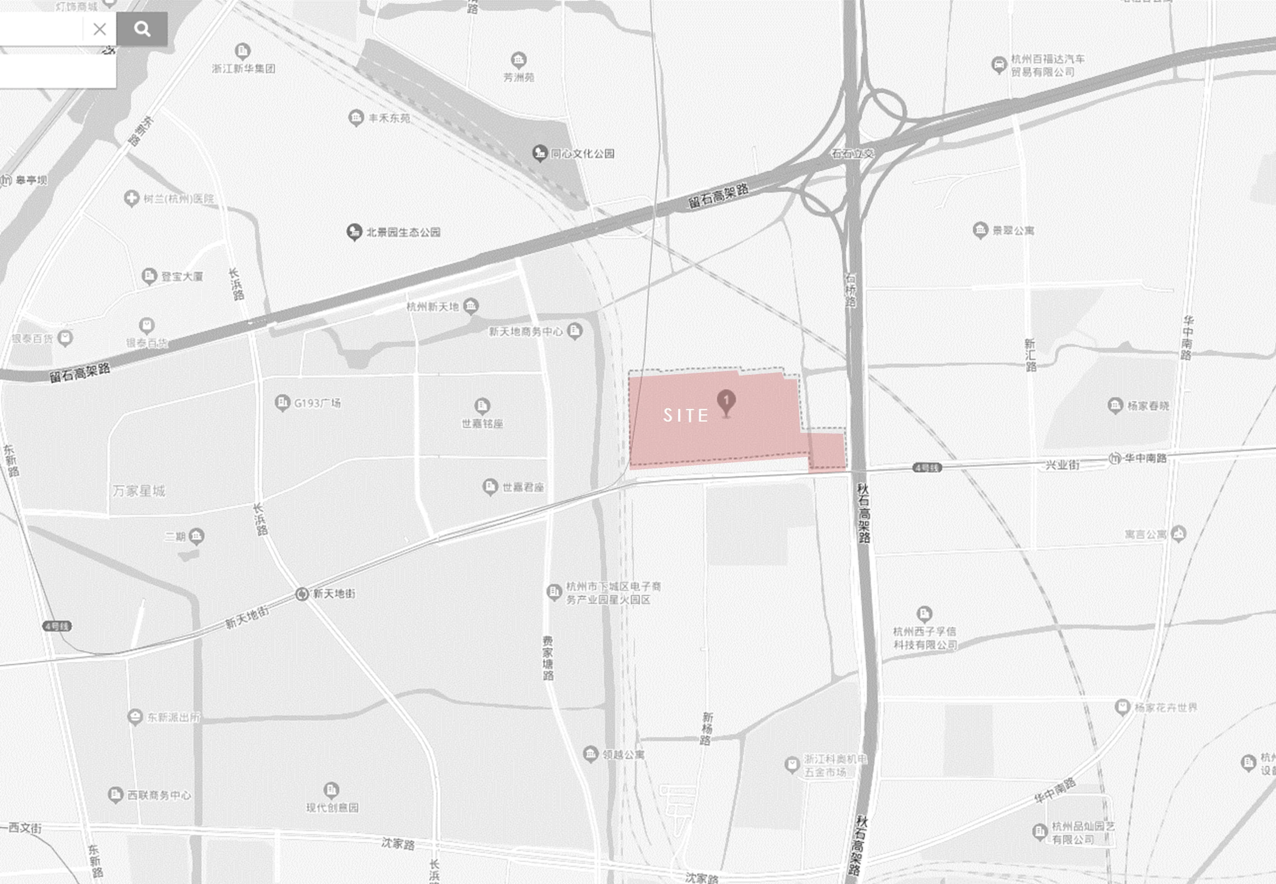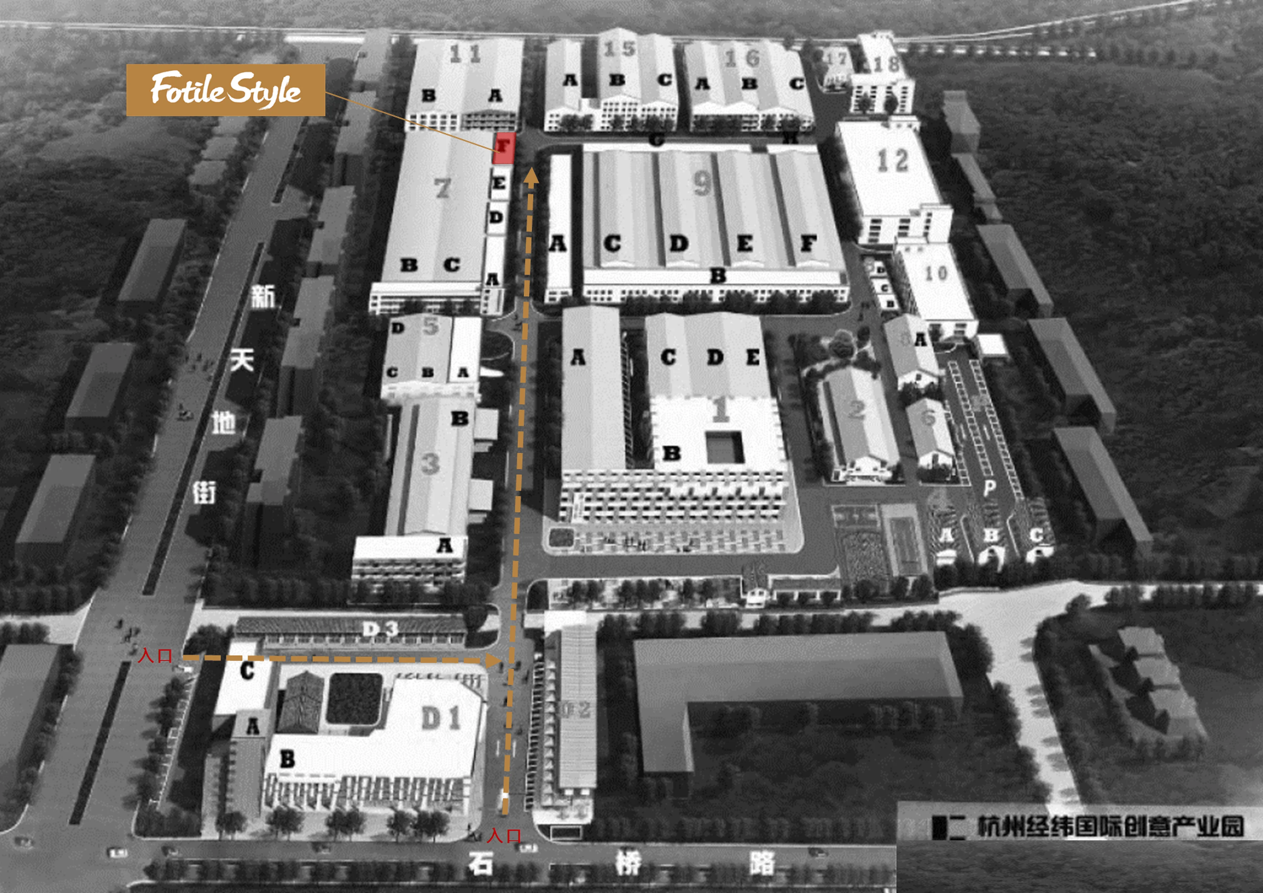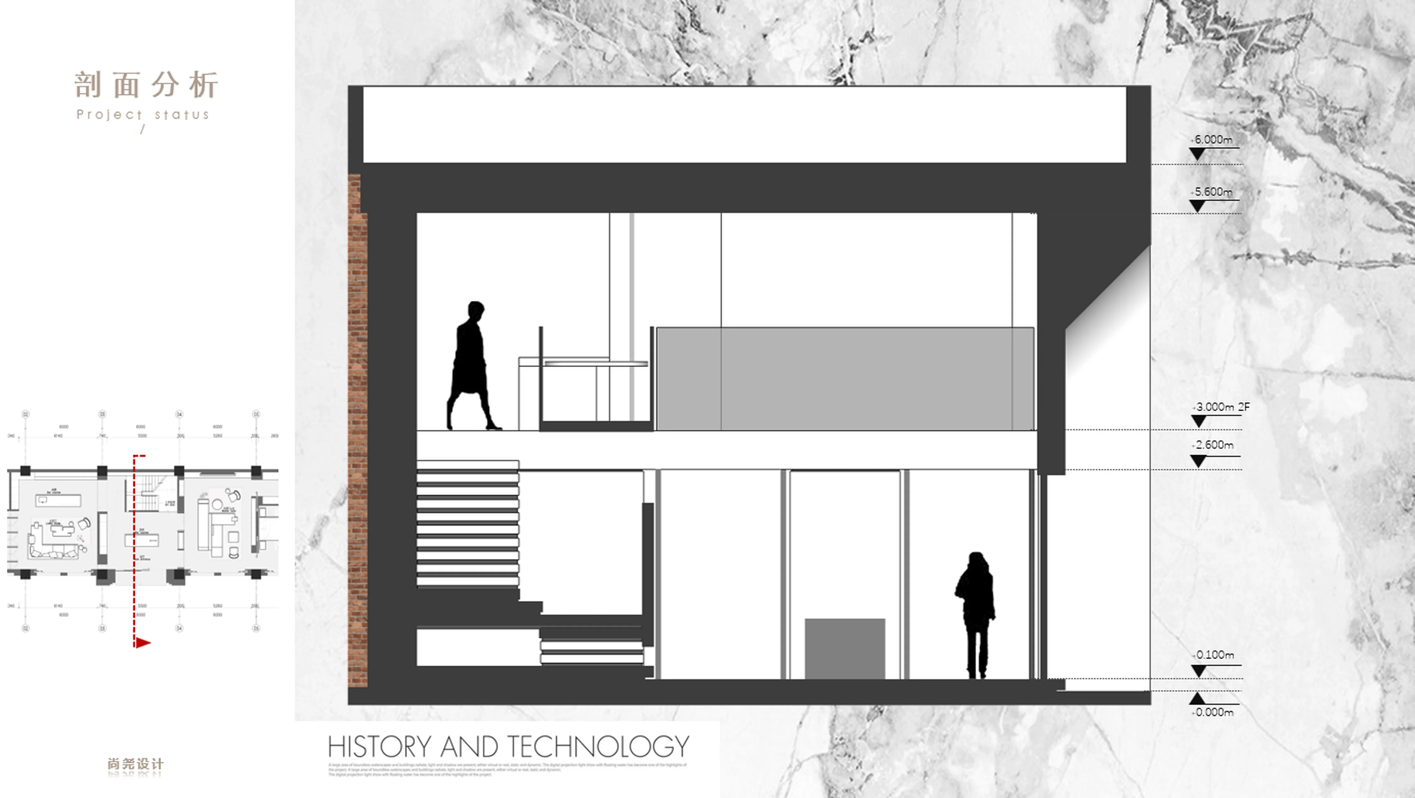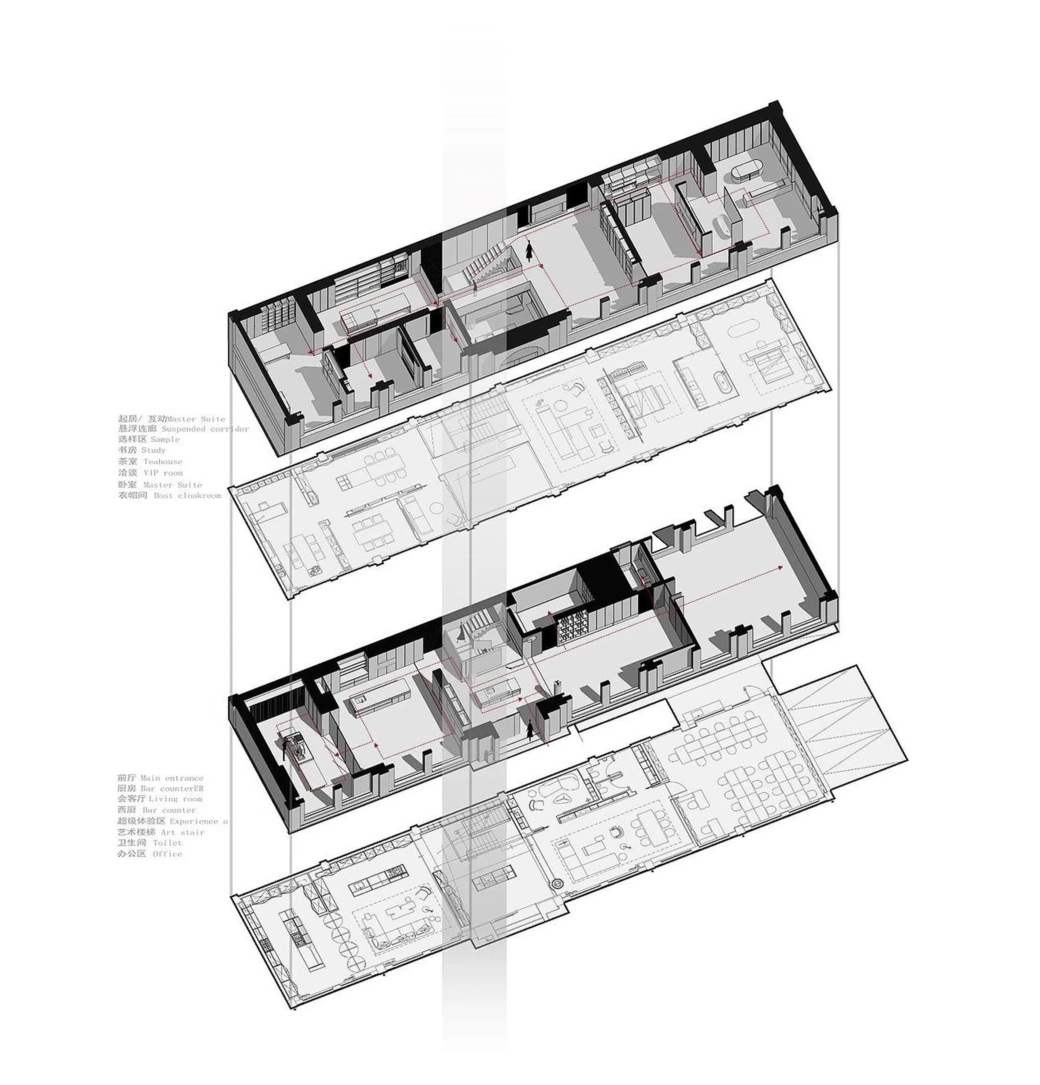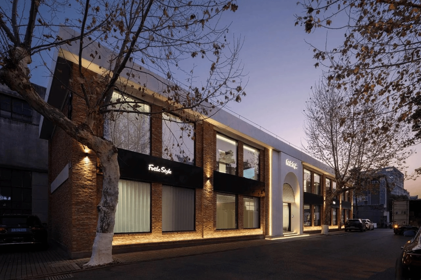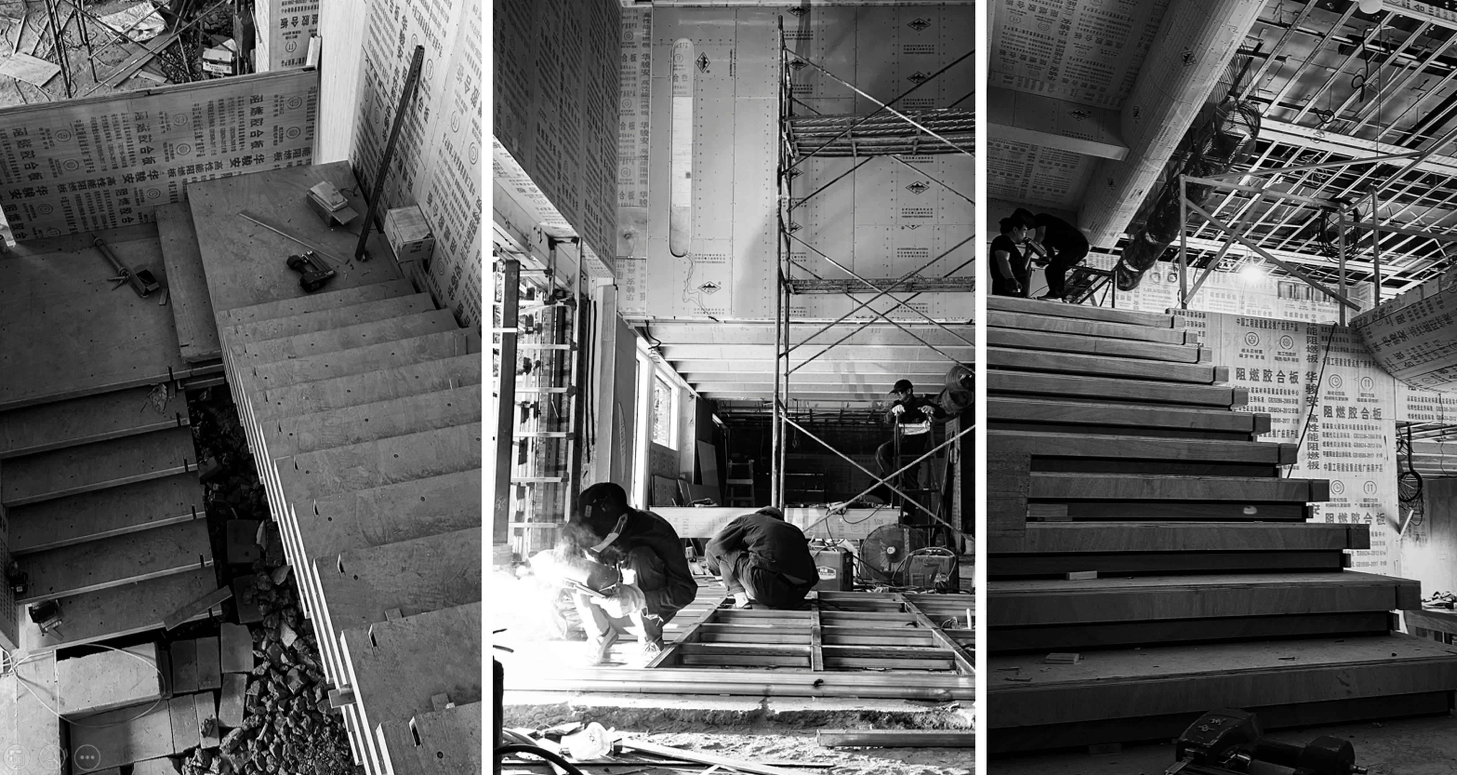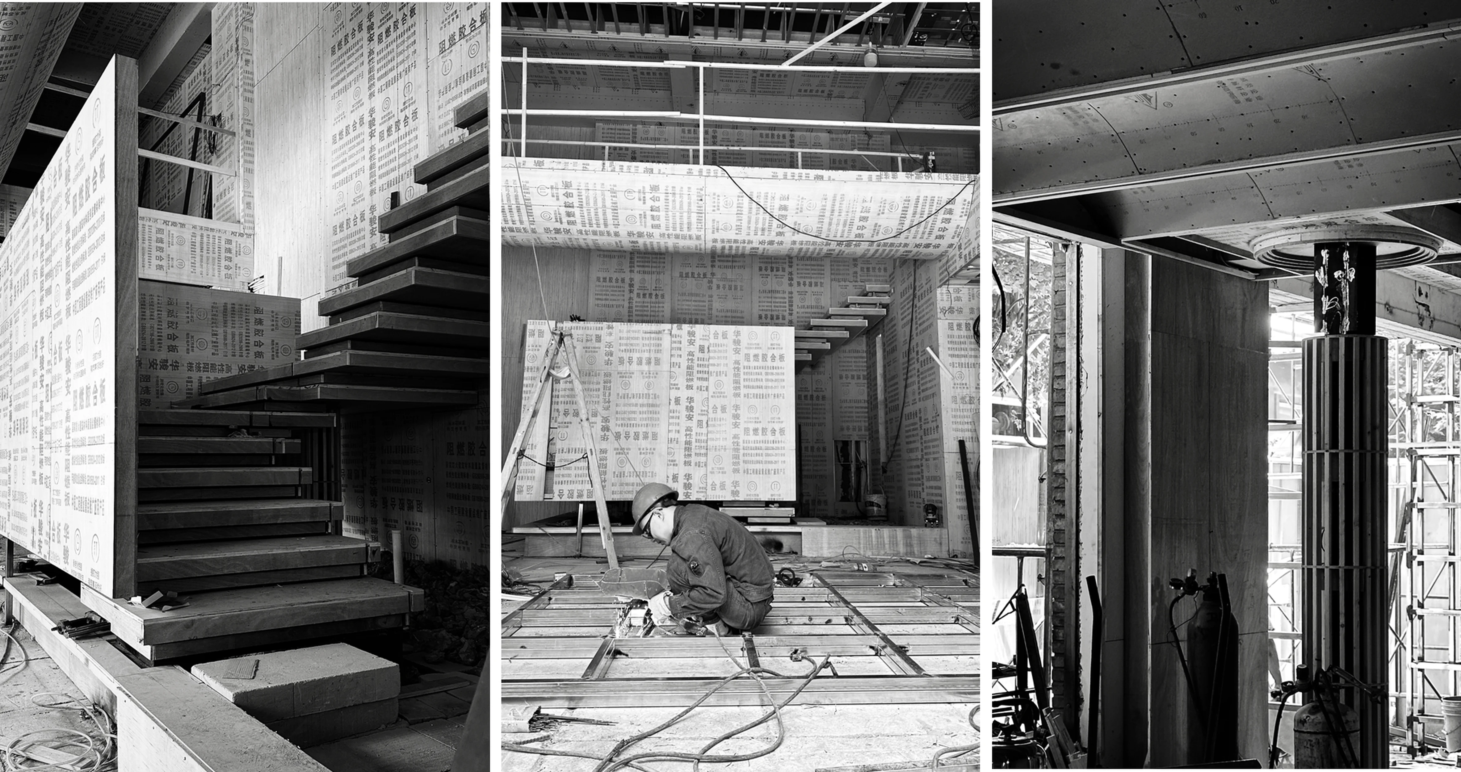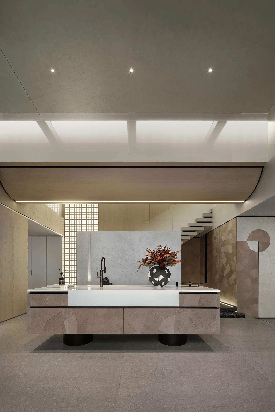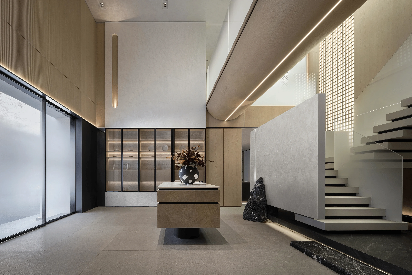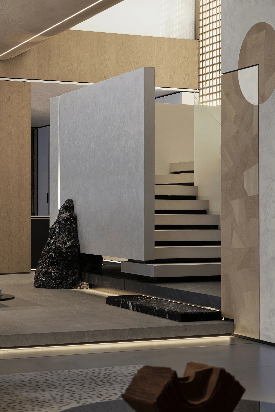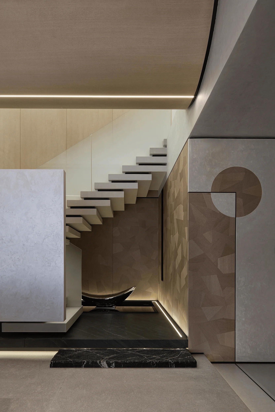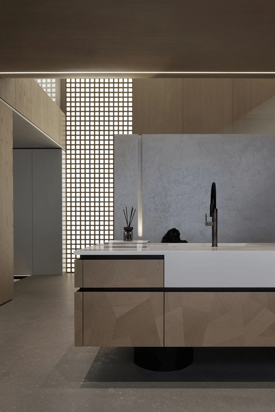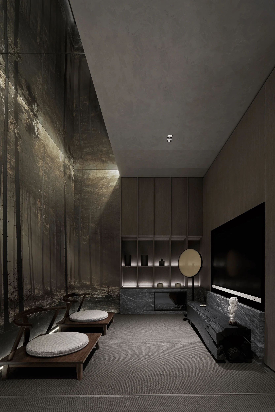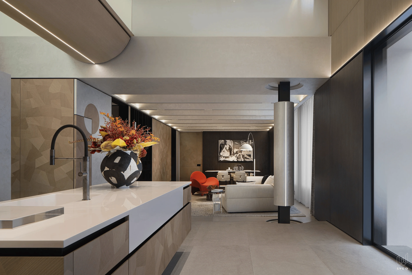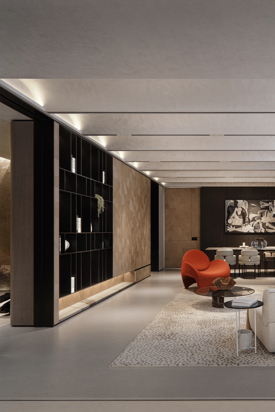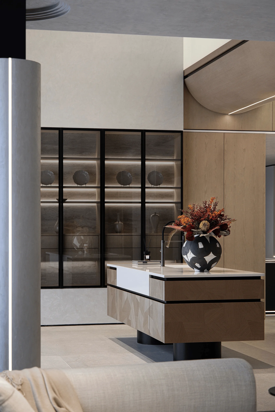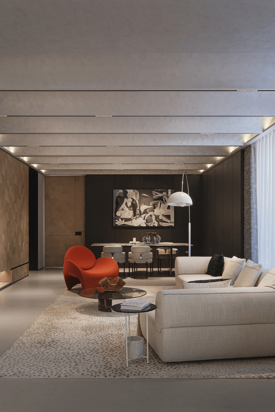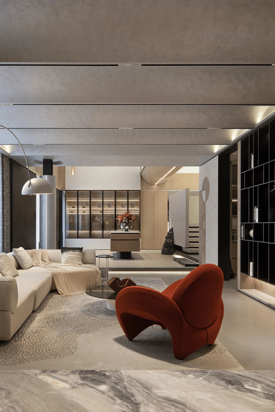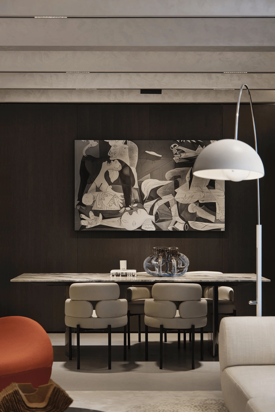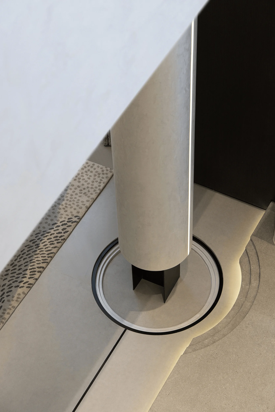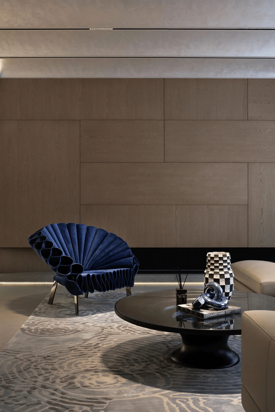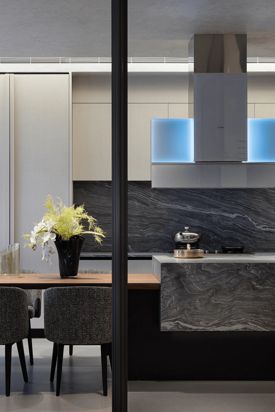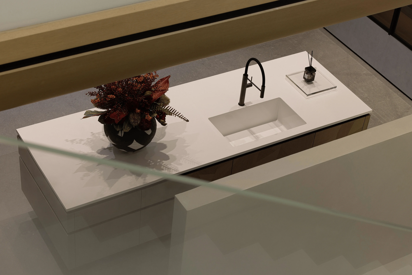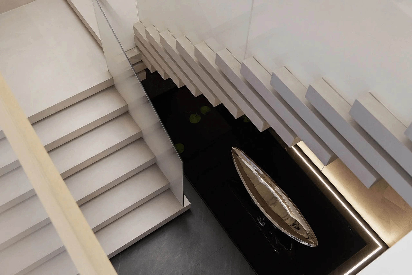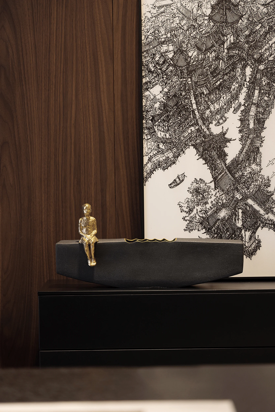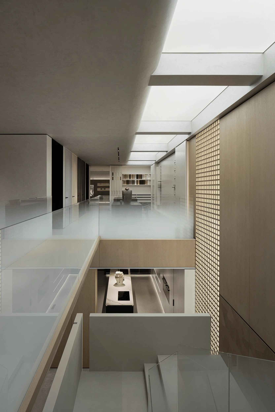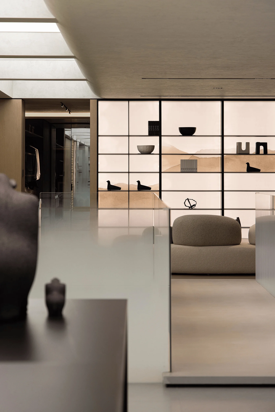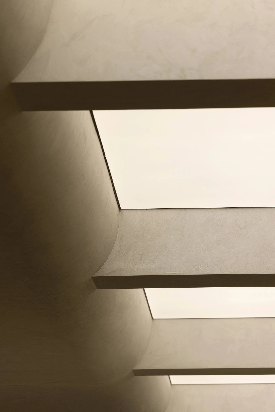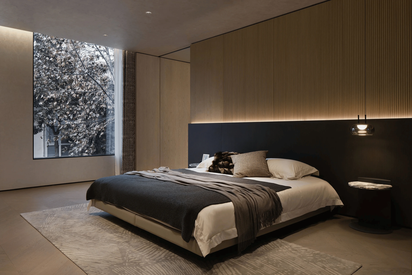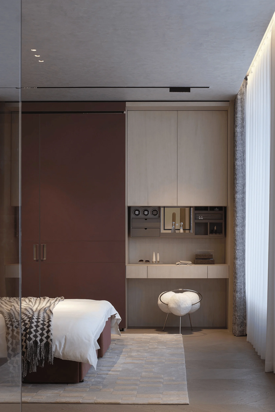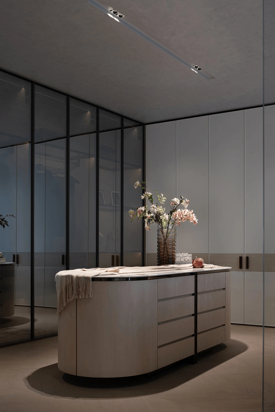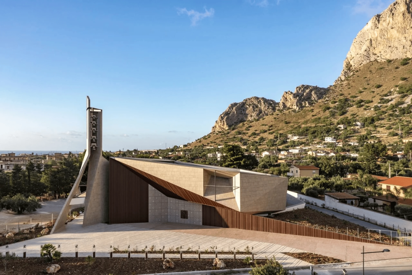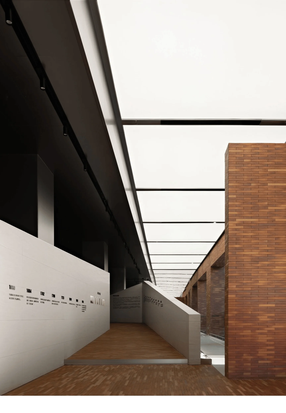Fotile Style Hangzhou sets a new standard for experiential retail, blending modern aesthetics with interactive kitchen design.
Contents
Project Background and Design Brief
Located on the 7th floor of the Hangzhou Jingwei International Creative Industrial Park, the Fotile Style Hangzhou flagship showroom is a testament to the transformative power of design. The design team, SYG_D, embarked on a meticulous research process, visiting manufacturing facilities and showrooms across various cities. This deep dive into Fotile’s production processes and existing retail spaces informed a comprehensive design strategy. Drawing inspiration from Fotile’s core philosophy of “Happiness Design – Conveying Love and Feeling, Embodying Love and Comfort,” the brief emphasized creating a space that would elevate the brand’s competitive edge by showcasing its product range, technological advancements, and commitment to user experience within an aesthetically captivating environment. The design needed to resonate with contemporary sensibilities while honoring the industrial heritage of the building’s context, ultimately redefining the modern kitchen showroom experience. The Fotile Style Hangzhou flagship showroom design keywords: modern kitchen showroom design, flagship showroom design, experiential retail.
Design Concept and Objectives
The design concept revolves around the creation of a “spiritual and aesthetic haven” that promotes dialogue and fosters a sense of well-being. SYG_D sought to achieve this by carefully considering the interplay between human interaction, spatial dimensions, and environmental factors. The design team aimed to evoke feelings of comfort, harmony, and health through the use of soft textures, organic forms, and a calming color palette. The overarching goal was to design a space that transcends the traditional showroom format, offering visitors a multi-sensory experience that inspires and engages on an emotional level. The Fotile Style Hangzhou flagship showroom design keywords: modern kitchen showroom design, flagship showroom design, experiential retail.
Architectural Analysis and Integration
The showroom is situated within a revitalized industrial park, characterized by its red brick exterior. Recognizing the historical significance of this material, SYG_D embraced the red brick facade as a point of departure for the design. It represents the industrial past, providing a textural backdrop against which the modern showroom unfolds. The design team introduced a bold, arched entrance that disrupts the building’s orthogonal lines, creating a dynamic focal point. This architectural intervention signals a departure from the past while establishing a visual connection between the interior and exterior. The use of a simple, neutral color palette for the new elements creates a striking contrast with the red brick, emphasizing the showroom’s contemporary identity. The Fotile Style Hangzhou flagship showroom design keywords: modern kitchen showroom design, flagship showroom design, experiential retail.
Spatial Organization and Flow
The showroom occupies two floors, originally configured as elongated rectangular spaces. To enhance vertical connectivity and create a more dynamic circulation path, the entrance foyer was transformed into a double-height space. This architectural intervention visually connects the two levels, drawing visitors upwards and encouraging exploration. On the second floor, a suspended corridor links the two sides of the showroom. To mitigate the potential heaviness of this element, the design team incorporated a curved underside, creating a sense of lightness and fluidity. The interplay of materials further enhances the spatial experience. The use of Tabu natural wood veneer for select surfaces, juxtaposed against the cool tones of the stone flooring, establishes a harmonious balance between softness and hardness. Custom-designed, irregular patterns in the flooring and circular inlays on the walls add an element of playfulness to the otherwise minimalist aesthetic. The Fotile Style Hangzhou flagship showroom design keywords: modern kitchen showroom design, flagship showroom design, experiential retail.
Interior Design and Materiality
Upon entering the showroom, visitors are greeted by an open-plan living and dining area that seamlessly integrates with the outdoors. Large windows flood the space with natural light, creating a bright and welcoming atmosphere. The use of a warm, neutral color palette for the walls and flooring establishes a sense of coziness, further enhanced by the carefully curated furniture and accessories. The continuation of the arched ceiling motif from the exterior into the interior softens the linearity of the space while adding a touch of architectural drama. A track lighting system provides focused illumination while maintaining a clean and uncluttered ceiling plane. The kitchen area, integrated with the living space, promotes a sense of fluidity and encourages interaction. The use of large-format tiles in a warm, neutral tone creates a cohesive backdrop, reinforcing the overall sense of domesticity. The Fotile Style Hangzhou flagship showroom design keywords: modern kitchen showroom design, flagship showroom design, experiential retail.
Highlighting Technology and Innovation
The Super Experience Zone showcases Fotile’s technological prowess and commitment to innovative kitchen design. A unique kitchen island, featuring a combination of low, medium, and high countertops, provides a versatile platform for cooking demonstrations, product displays, and interactive workshops. The island’s intelligent range hood seamlessly integrates with the cabinetry, while a variety of high and low cabinets offer ample storage and display space. The incorporation of smart kitchen appliances further enhances the functionality and user experience of the space. On the second floor, an interactive living area provides a relaxed setting for visitors to explore Fotile’s products and engage with the brand. The interplay of natural wood and soft furnishings creates a sense of warmth and sophistication. A luminous ceiling membrane simulates the effect of natural light filtering into the space, adding a touch of ethereal beauty. The Fotile Style Hangzhou flagship showroom design keywords: modern kitchen showroom design, flagship showroom design, experiential retail.
Construction and Project Management
The transformation of the existing industrial space into a state-of-the-art showroom required meticulous planning and execution. The construction process involved close collaboration between the design team, the client, and the construction contractors. Careful attention was paid to preserving the building’s original character while incorporating the new design elements seamlessly. The project was completed on schedule and within budget, demonstrating the effectiveness of the project management approach. The Fotile Style Hangzhou flagship showroom design keywords: modern kitchen showroom design, flagship showroom design, experiential retail.
Project Information:
Project Type: Flagship Showroom
Architect: SYG_D
Area: 800㎡
Project Year: 2023
Country: China
Main Materials: Red brick, Tabu natural wood veneer, Stone, Glass
Photographer: Lu HaHa


