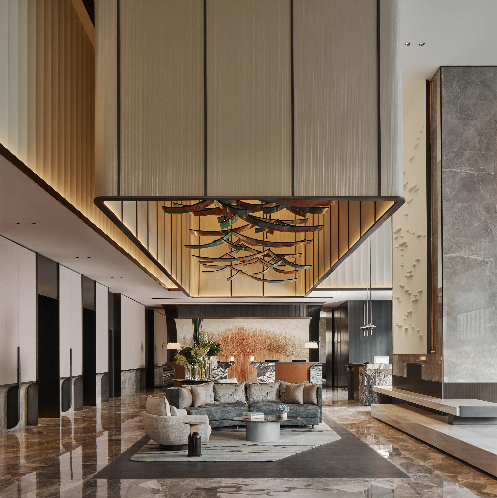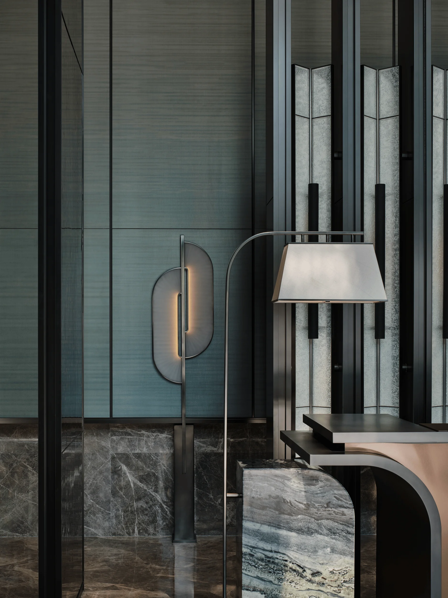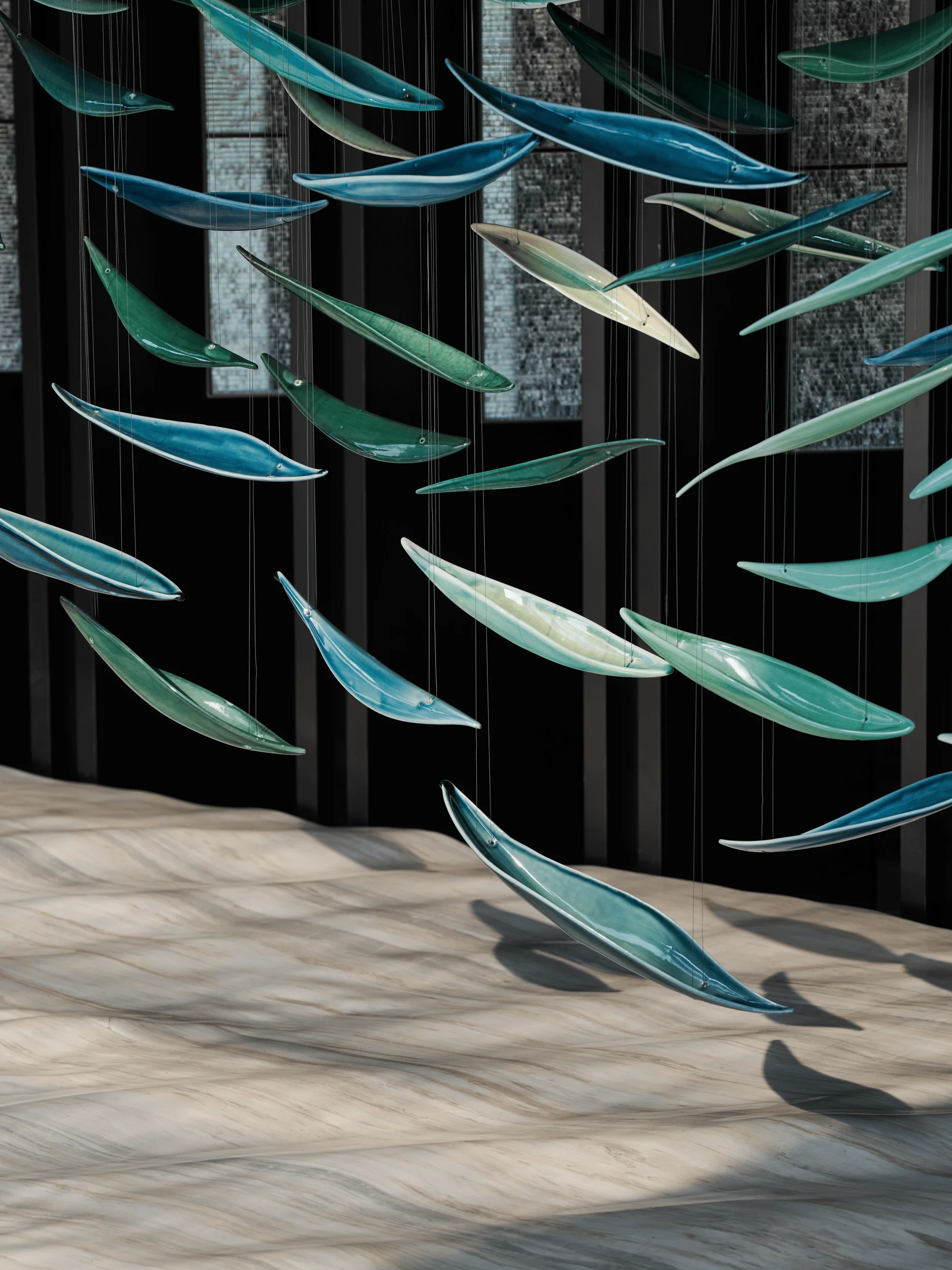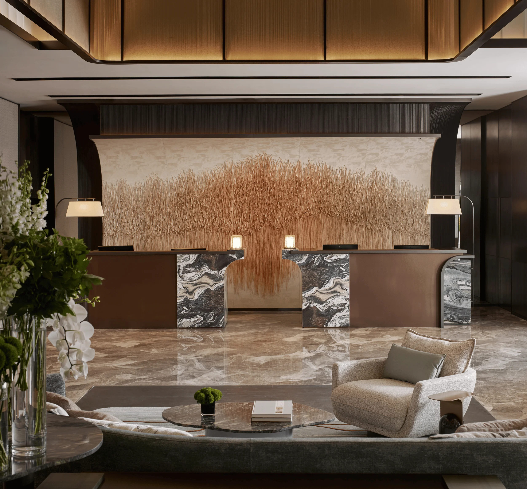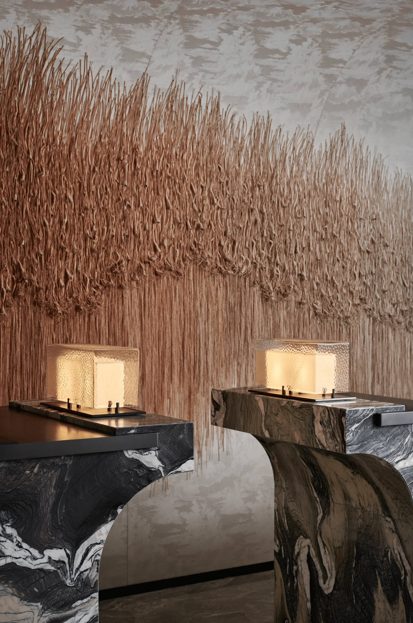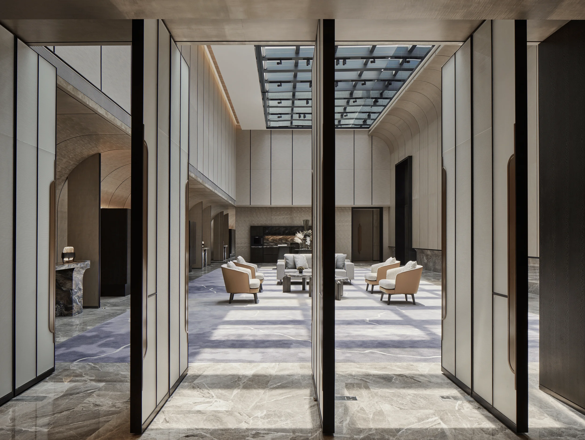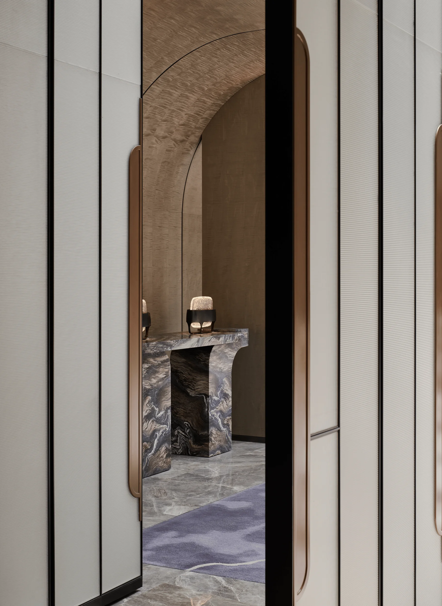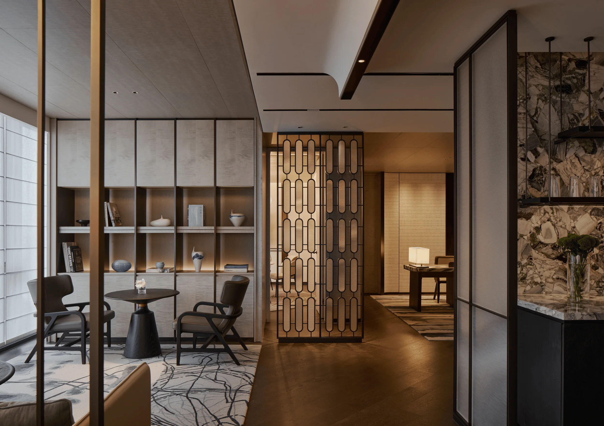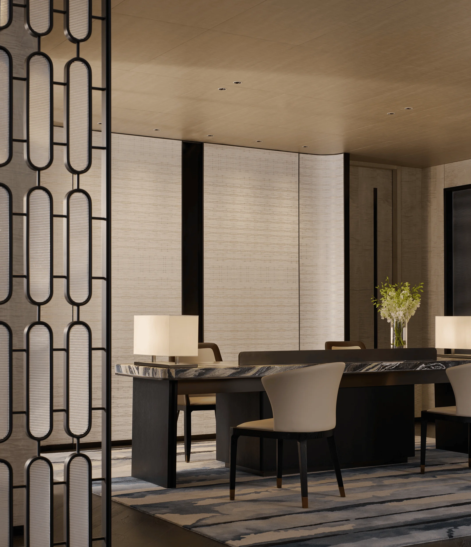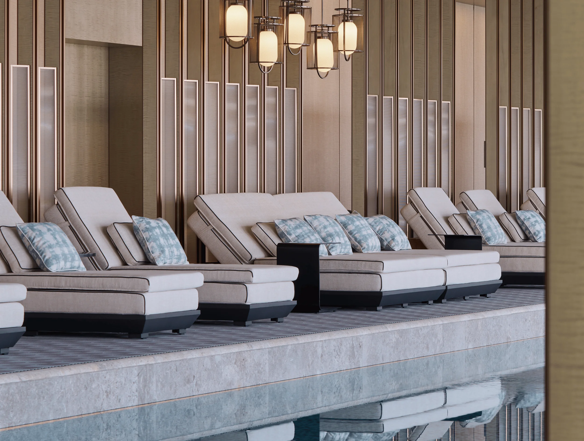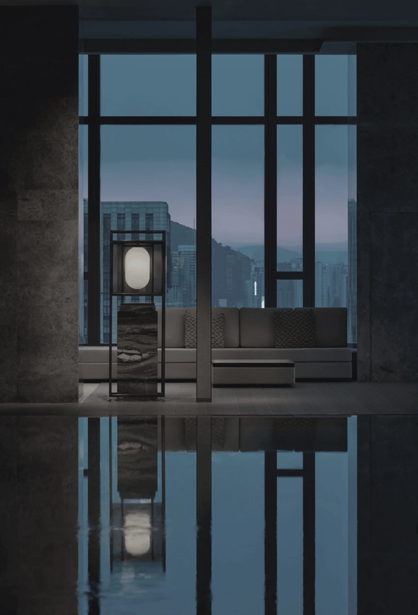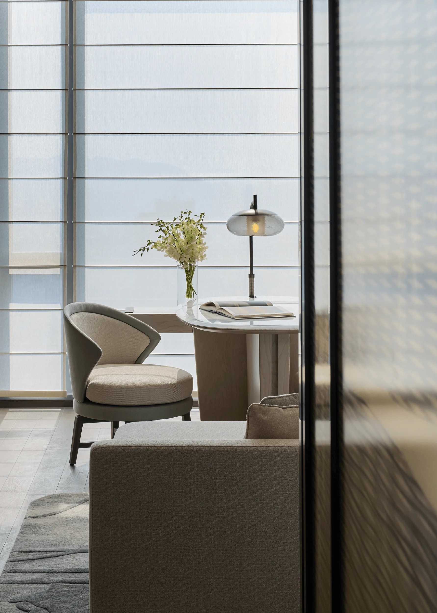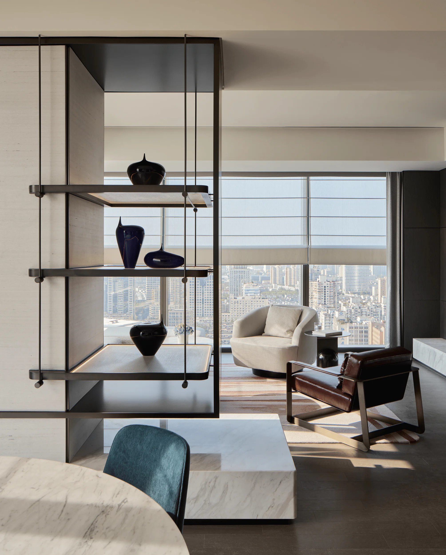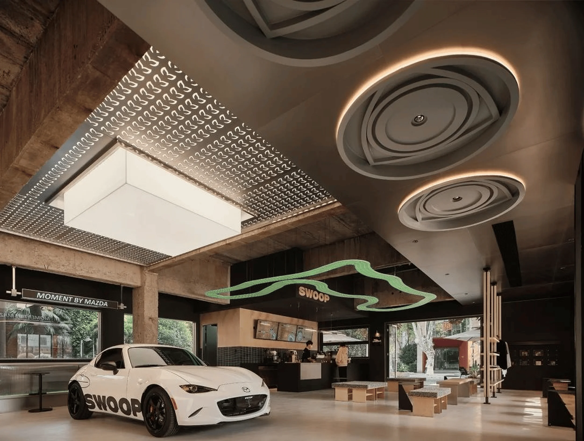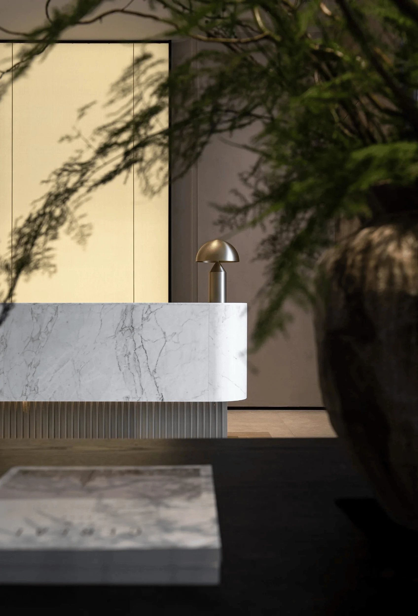Avalon Collective’s design for the Fours Seasons Hotel Hangzhou at Center masterfully blends local water culture with modern hotel living, using water as a central theme.
Contents
A Confluence of Serenity and Modernity
On September 1, 2024, the Fours Seasons Hotel Hangzhou at Center, designed by Avalon Collective, officially opened its doors. Nestled in the heart of Hangzhou, a city renowned for the picturesque West Lake and the legendary Grand Canal, the hotel extends a warm invitation to embark on an aquatic odyssey, immersing guests in the city’s rich water culture. The design seamlessly integrates the ancient charm of Hangzhou’s architecture, the profound artistic heritage, and the city’s craftsmanship with modern hospitality, offering an enchanting experience for both business and leisure travelers. The hotel is a haven of tranquility where guests can enjoy a harmonious blend of serenity and modern design, all while immersing themselves in the essence of Hangzhou’s water culture.
Water as the Guiding Muse
Drawing inspiration from a Song Dynasty proverb that describes Hangzhou as a paradise on Earth, the design embraces water as the central theme. The Fours Seasons Hotel Hangzhou at Center becomes a mirror, capturing the mesmerizing reflections of the city’s aquatic soul, from the famed West Lake to the storied Grand Canal. The hotel’s design pays homage to Hangzhou’s water culture through four distinct spatial narratives: “Interconnected” in the lobby, “Layered” in the function venues, “Reflection” in the wellness areas, and “Light & Shadow” in the guest rooms, offering guests a tranquil retreat perfectly suited for both business and weekend getaways.
An Aquatic Journey Through Interconnected Spaces
The hotel’s arrival area and lobby serve as interconnected hubs, reminiscent of the Grand Canal’s intersecting waterways. This design fosters a sense of community and interconnectedness, echoing the canal’s historical role as a meeting point for diverse cultures and ideas. Upon arrival, guests are greeted by a meticulously crafted stone surface that evokes the gentle ripples of water, capturing the fleeting moment of a willow leaf gracefully landing on the water’s surface. A floor lamp, symbolizing a lotus flower from the Grand Canal, stands as a beacon, guiding guests as they embark on their aquatic journey. It blends traditional Hangzhou craft elements, showcasing intricate pleats reminiscent of Wang Xing Ji paper fans, adding a layer of cultural richness to the arrival experience.
The Lobby: A Serene Prelude to an Aquatic Odyssey
Stepping into the lobby, guests are enveloped by a double-height ceiling adorned with an artistic light fixture that resembles both the rippling waves of the canal and the eaves of Jiangnan architecture, creating a captivating interplay of light and shadow. The central seating area, shaped like a boat gently floating on the water, is surrounded by undulating contours and overlooks the understated reception area. The ground’s porcelain tiles reflect the subtle ripples of the Grand Canal, creating a tranquil beginning to the aquatic journey. The lobby is a symphony of subtle elegance and tranquility, where guests can immerse themselves in the beauty of Hangzhou’s water culture, setting the stage for a transformative experience.
Layered Spaces: A Tapestry of Water-Inspired Design
Inspired by the gentle undulations of the canal’s waters, the function halls and executive lounge are designed with a harmonious blend of neutral and soft hues, complemented by intricate patterns. These spaces cater to a variety of events, from lively social gatherings to moments of quiet relaxation. The pre-function area features a glass ceiling that allows natural light to bathe the space in a soft glow, creating a bright and inviting atmosphere. The furniture, lighting, and wall curves seamlessly blend to evoke a sense of tranquility. The color palette of the carpets and greenery mirrors the serene beauty of Hangzhou’s waters, while the interplay of light and shadow cast by the arched doorways adds a dynamic element to the design.
The Ballroom and Meeting Rooms: Echoes of Water’s Tranquility
In the ballroom, graceful waves adorn the space, creating a sense of serenity and harmony. Floor-to-ceiling windows offer panoramic views, further enhancing the tranquil atmosphere. The blue carpet, extending from the pre-function area, creates a sense of visual continuity. The intersecting chandeliers in the ballroom, with their modern and minimalist design, evoke the layered effect of waves, adding a touch of elegance to the space. The meeting rooms also feature a soft canvas, adorned with intricate wave-inspired patterns, ensuring a harmonious integration with the overall design theme.
The Executive Lounge: A Haven of Relaxation and Reflection
The executive lounge, located on the upper floors of the hotel, offers a haven of relaxation and reflection. Its design emphasizes layering and intricate details. The ceiling lighting, with its curved design, creates a unique illumination effect. Guests can seamlessly transition between different seating areas, each reminiscent of a boat gently floating on the canal. The low-hanging lanterns provide soft lighting, evoking a sense of intimacy and warmth. The multi-layered layout creates a welcoming atmosphere that is both cozy and conducive to private meetings, making it the perfect place to unwind and appreciate the journey through Hangzhou’s water culture.
Wellness Spaces: Reflections of Day and Night
The wellness spaces, including the fitness center, swimming pool, and changing rooms, contrast with the darker spa area. These spaces draw inspiration from the reflections of water during the day and at dusk, aiming to create a serene and refreshing environment. In the fitness center, swimming pool, and changing room areas, the design evokes the tranquility of daytime water reflections, creating a refreshing and contemplative atmosphere. Low, scalloped ceilings and sunbeds further enhance the sense of serenity, providing a tranquil retreat for guests.
The Spa: Embracing the Tranquility of Nighttime Reflections
In contrast, the spa’s design concept draws inspiration from the reflections of water at night, creating a sense of tranquility and depth. Guests can relax and indulge in luxurious spa treatments, immersed in a soothing ambiance enhanced by the interplay of light and shadow. The deep tones of the shadows evoke a sense of grounding and calmness, allowing guests to fully unwind and enjoy a truly immersive relaxation experience.
Guest Rooms and Suites: A Dance of Light and Shadow
The guest rooms are meticulously designed to offer a captivating interplay of light and shadow, immersing guests in a tranquil atmosphere inspired by the hazy beauty of Hangzhou’s waterscapes. The design seamlessly blends elements of water, lakes, and canals, creating a serene and inviting environment. Upon entering the bedroom, guests are greeted by a restful bed adjacent to a dedicated workspace. The lighting fixtures, strategically placed at the same height, create a calming ambiance reminiscent of the canal’s edge. The bedroom’s decor features a palette of sunset orange and water blue, echoing the interplay of light and shadow on the water’s surface throughout the day.
Celebrating Hangzhou’s Water Culture
The flexible furniture arrangement allows guests to enjoy breathtaking views of the West Lake and the Grand Canal from the comfort of their desks, creating the perfect setting for savoring a cup of Longjing tea. The guest bathroom features a glass screen adorned with a painting of the West Lake, which illuminates like a lightbox at nightfall, showcasing the unique landscape of the West Lake’s Broken Bridge. The Fours Seasons Hotel Hangzhou at Center masterfully blends the exploration of Hangzhou’s waterways with its cultural heritage, revealing the true essence and charm of modern Hangzhou. Each gentle ripple of water serves as an invitation to delve into the city’s soul, embarking on an unforgettable aquatic journey that touches the heart and soul.
Project Information:
Project Name: Fours Seasons Hotel Hangzhou at Center
Project type: Hotel Design
Hotel Design: Avalon Collective
Design Area: 20,605 square meters
Photographer: Seth Powers
Project Location: China
Hotel Opening: September 1, 2024


