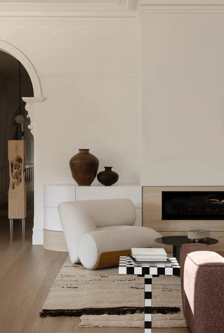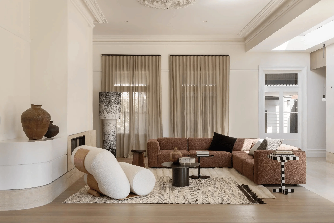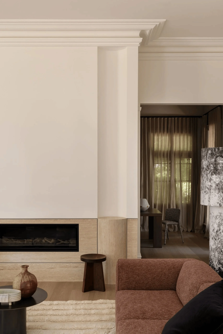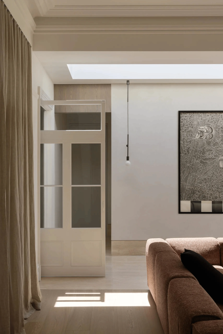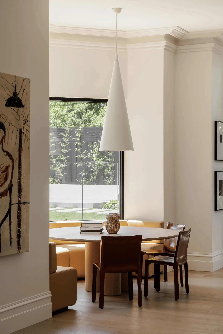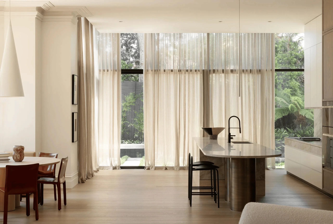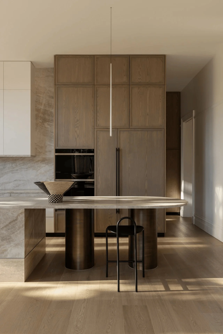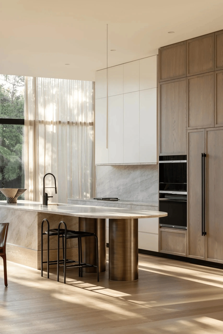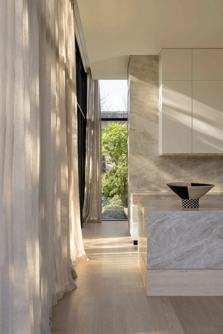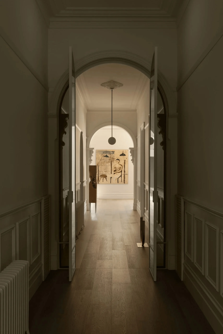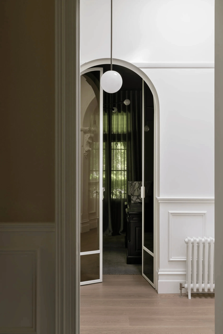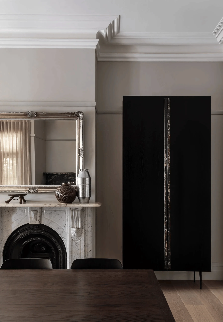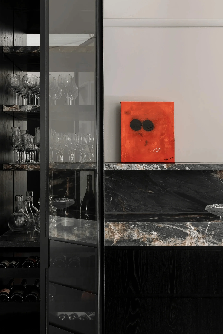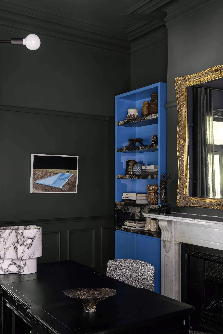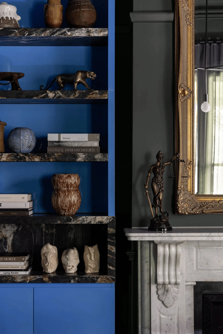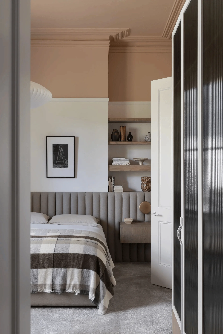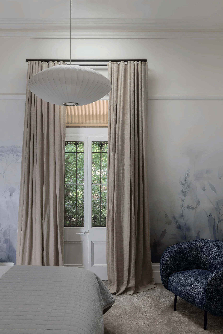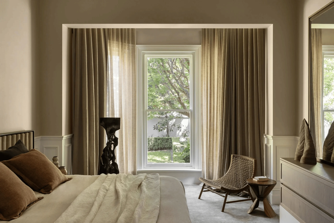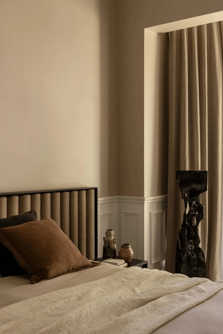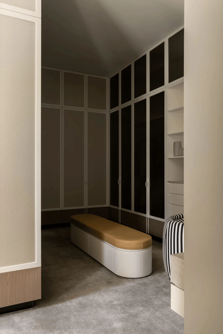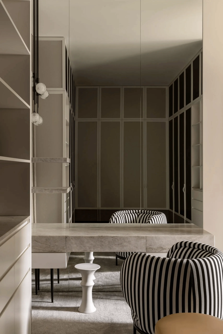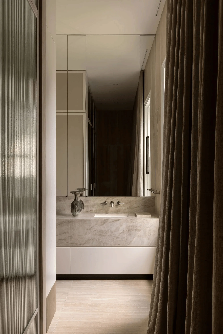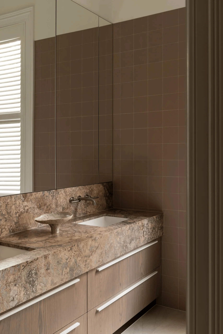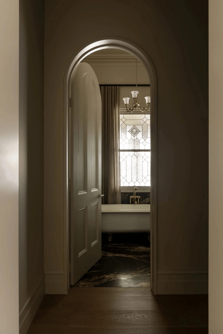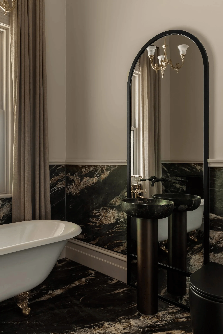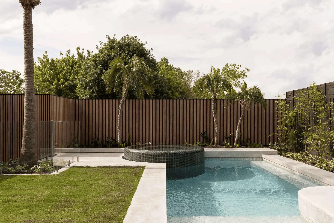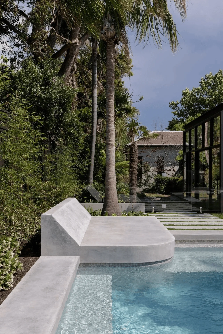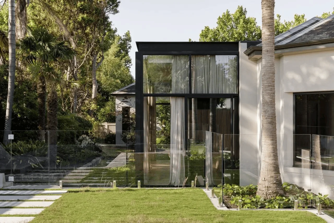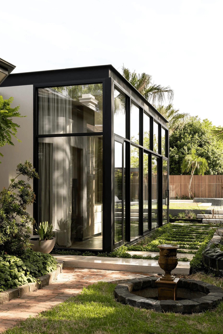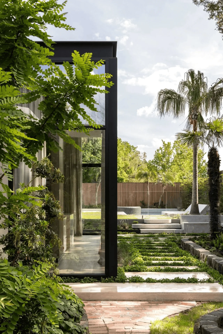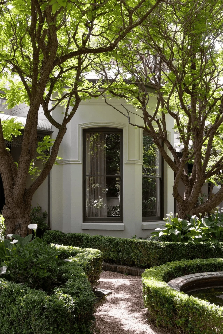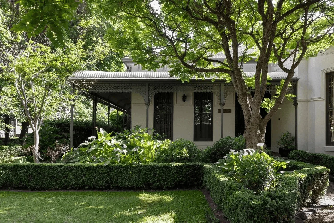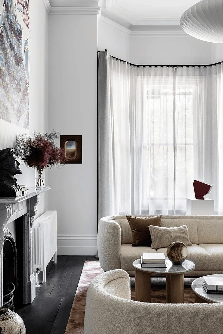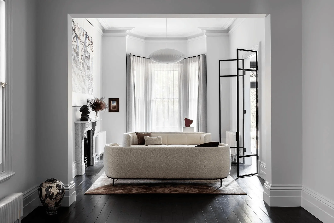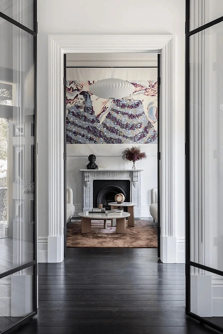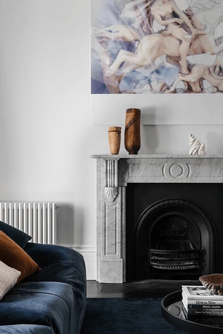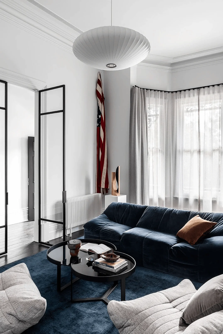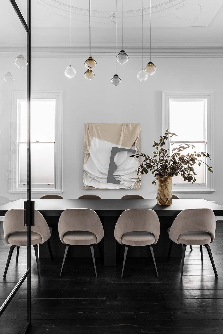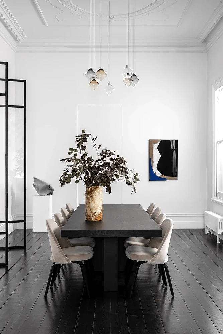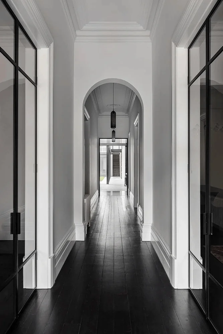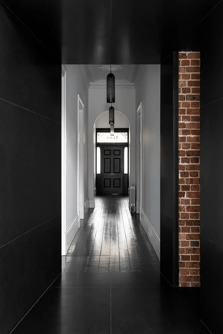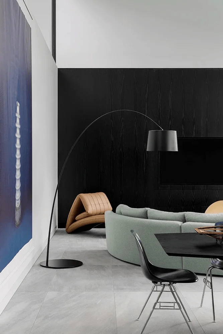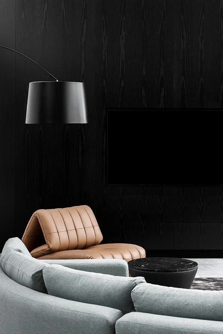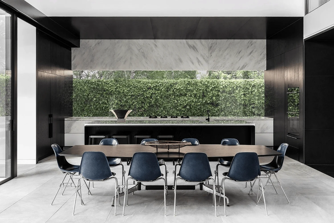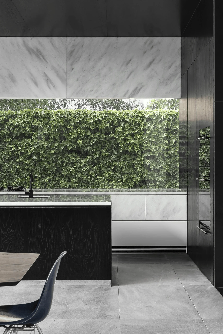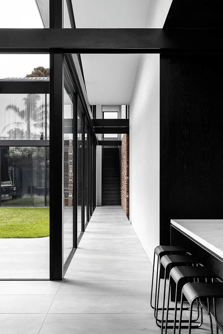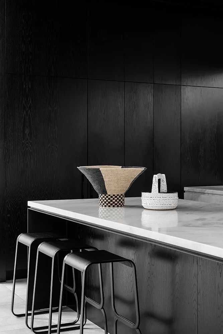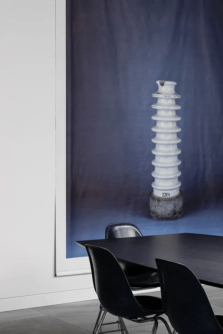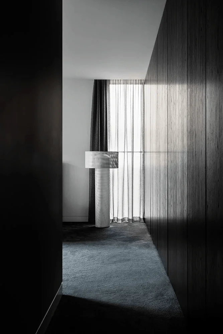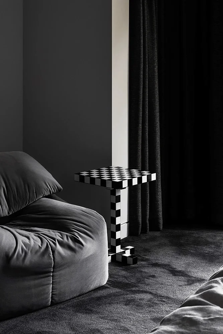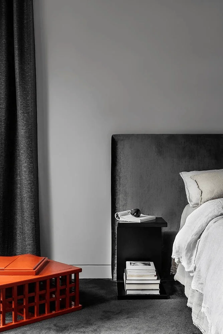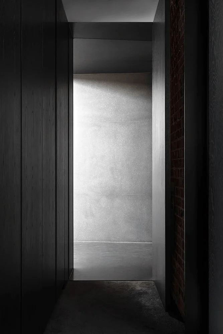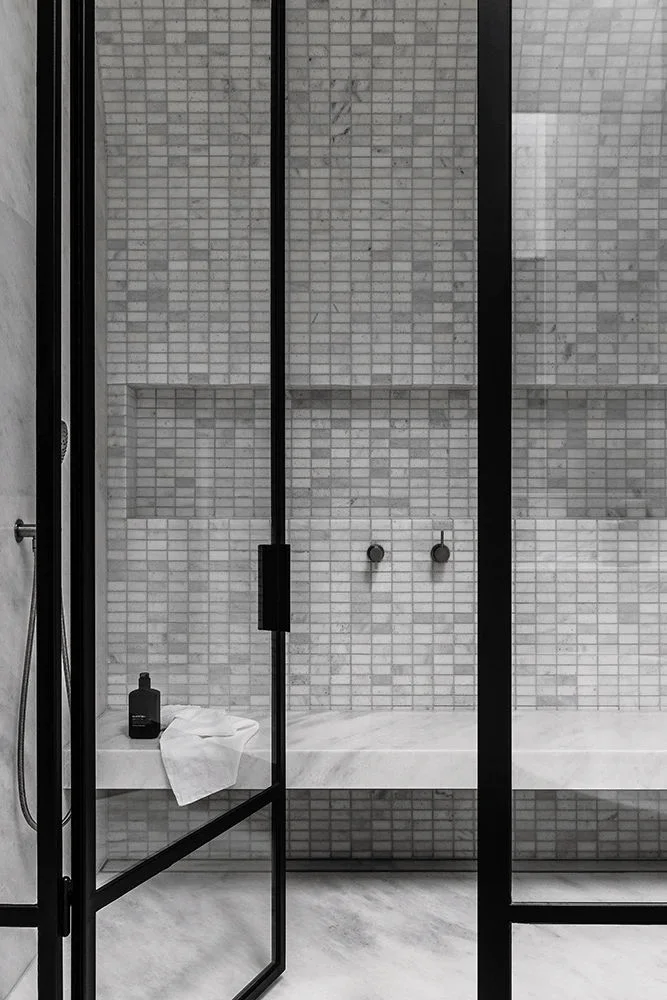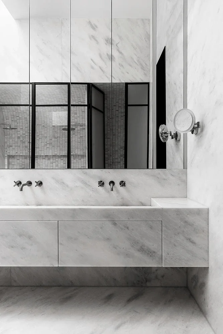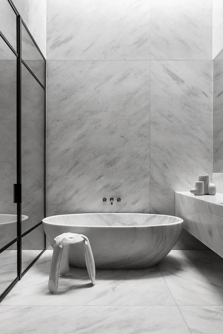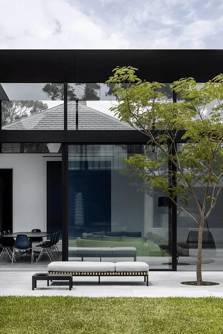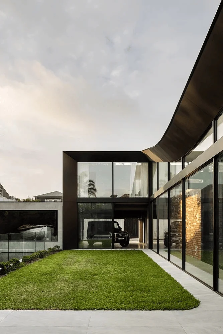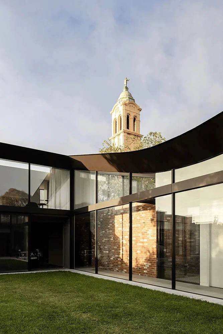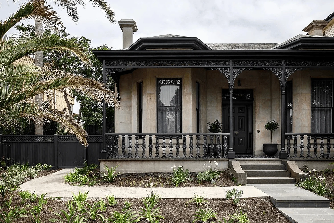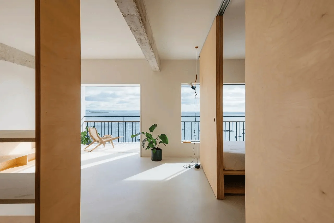The Designer McCluskey Studio’s Australian residential projects showcase understated luxury and bold material pairings.
Contents
Project Background: Blending Old and New
The Designer McCluskey Studio, a Melbourne-based interior and architectural design firm, has crafted two remarkable residential projects in Australia – Garden House and Bayside House. These projects exemplify the studio’s commitment to seamlessly integrating Victorian heritage with contemporary design, creating cohesive and luxurious living spaces. The studio, led by Kate McCluskey, emphasizes a thoughtful and innovative approach, establishing enduring relationships and delivering multi-layered, refined design outcomes. The projects are a testament to this philosophy, showcasing how existing heritage structures can be beautifully complemented and modernized with intelligent planning, material choices, and subtle design touches. The projects address the design challenge of combining historical architecture and modern living with an emphasis on understated luxury and a strong sense of place. residential interior design australia
Design Philosophy: Understated Luxury and Bold Material Pairings
In Garden House, situated on a tree-lined street in southeastern Victoria, the designers have achieved a harmonious balance between the grandeur of a Victorian home and a contemporary extension. The goal was to create a cohesive, palatial family residence that flows seamlessly into the existing garden. The studio’s design concept, rooted in understated luxury, embraces the harmony between old and new. This principle manifests through thoughtful planning, interior forms, material textures, and color palettes, as well as intricate details. The formerly mismatched extensions were replaced with a double-glazed “box” design, echoing the imposing scale of the traditional house. The extension’s clean, simple aesthetic perfectly complements the original structure, ensuring a balanced and timeless aesthetic. residential interior design australia
Space Planning and Functionality: Creating a Cohesive Narrative
The thoughtful repetition of materials, finishes, and forms within Garden House effectively unites the old and new buildings. This approach creates a residence that is elegant yet understated, detailed yet serene. Subtle design elements reappear in diverse settings, strengthening spatial connections. The consistent warmth and tactility throughout the residence result in a haven-like living experience. The designers skillfully orchestrated the interplay between the original Victorian home and the new extensions, creating a sense of seamless flow. The extension’s configuration, characterized by its clear glass enclosures, respects the original home’s proportions while providing a bright, modern addition. The interiors emphasize a refined aesthetic, with careful consideration given to both functionality and visual harmony. residential interior design australia
Aesthetics and Design Features: Embracing Modernity
Bayside House, in contrast to Garden House, embraces a more daring approach. This project is centered on a bold architectural posture and modern elegance. The integration of the old and the new is evident in the transitional corridors, which mark shifts in spatial character. A minimalist aesthetic, coupled with the designers’ commitment to meticulous attention to internal details and forms, celebrates the property’s rich history. This design language permeates the entire house, demonstrated by the juxtaposition of exposed brick with new floor-to-ceiling glazing in the extended corridor. Ornate ceiling embellishments and rich black detailing create a striking contrast with sculptural lighting fixtures that appear to float gracefully within the space. residential interior design australia
Material Palette and Textural Exploration: Tactile Experiences
The main bedroom in Bayside House features a striking application of natural stone. In this private sanctuary, stone gently embraces the body and forms curves, adding a tactile dimension to the space. The use of bespoke furnishings and bold material pairings infuses the house with a sense of wonder and curiosity. The house blends different materials and textures to create a multi-sensory environment. The choice of materials, with their unique textures and colours, complements the overall aesthetic of the interior. The design team strategically employed materials that add warmth and visual interest to the space, fostering a welcoming and luxurious ambiance. residential interior design australia
Project Information:
Residential
The Designer McCluskey Studio
Australia
2023
Photography: Nicole England


