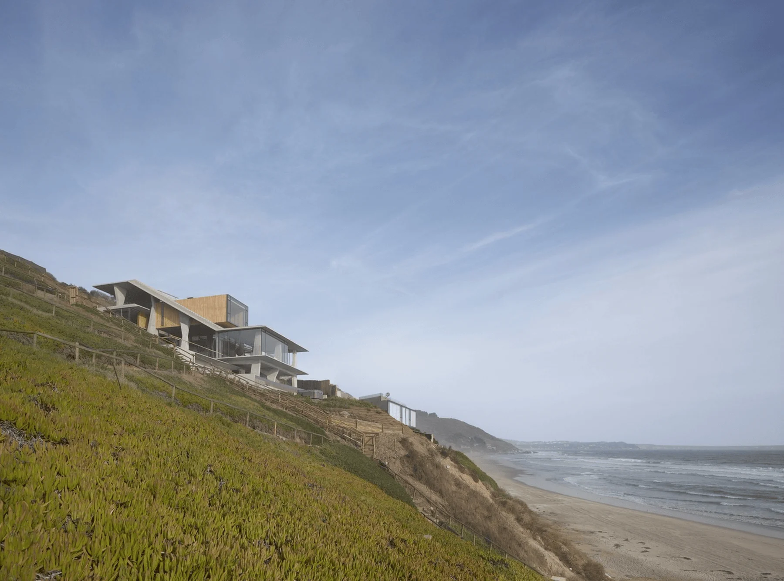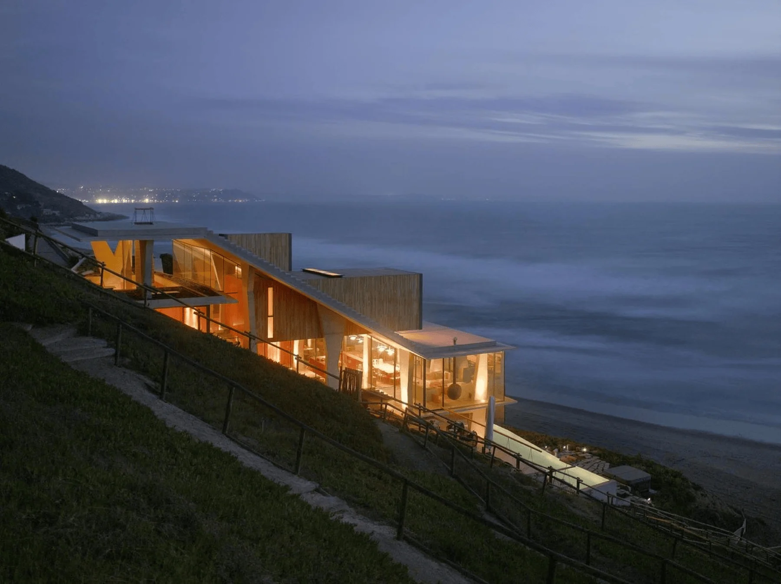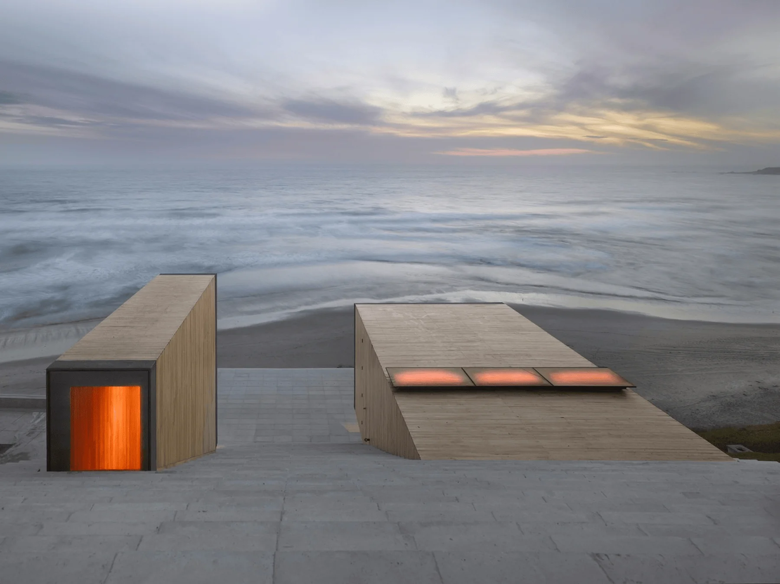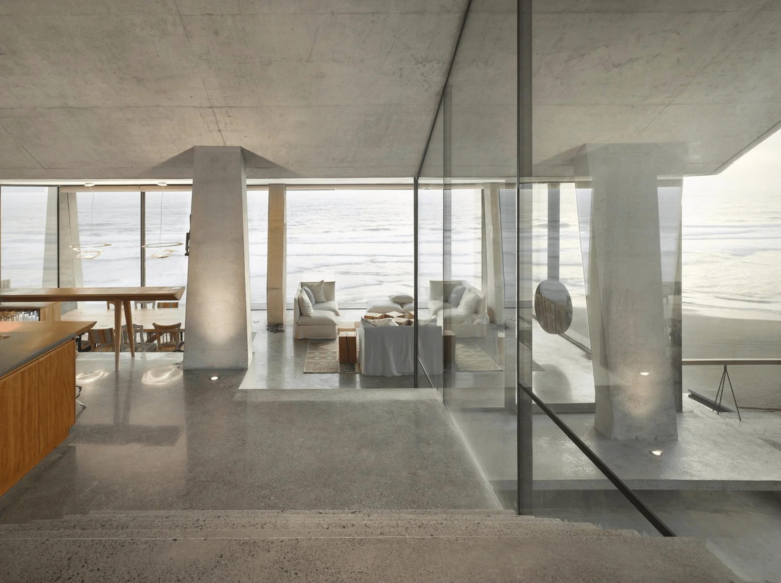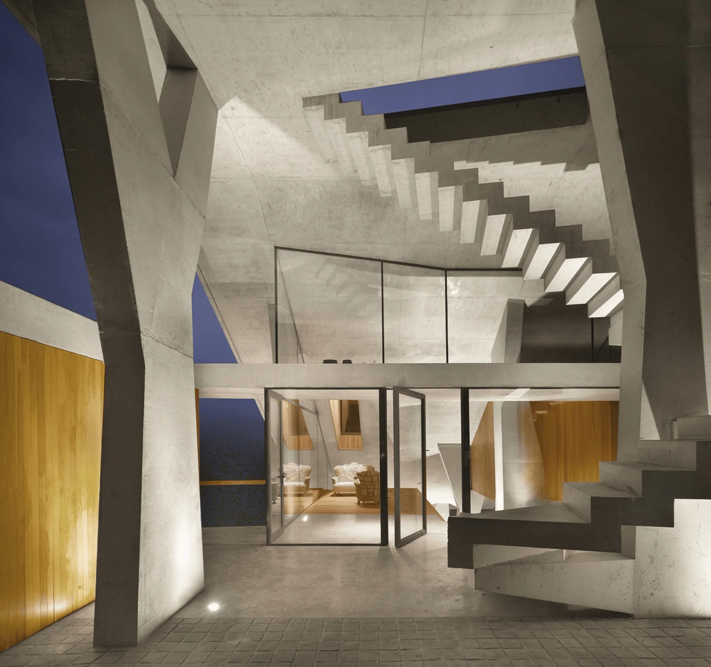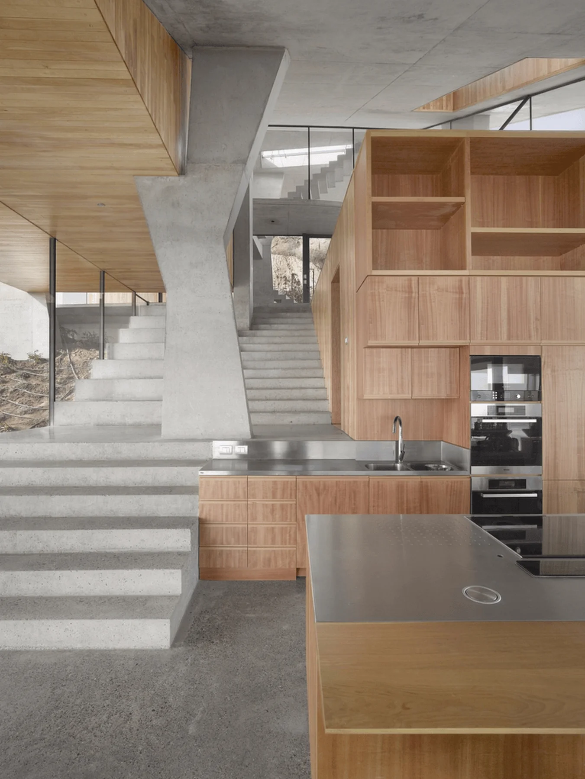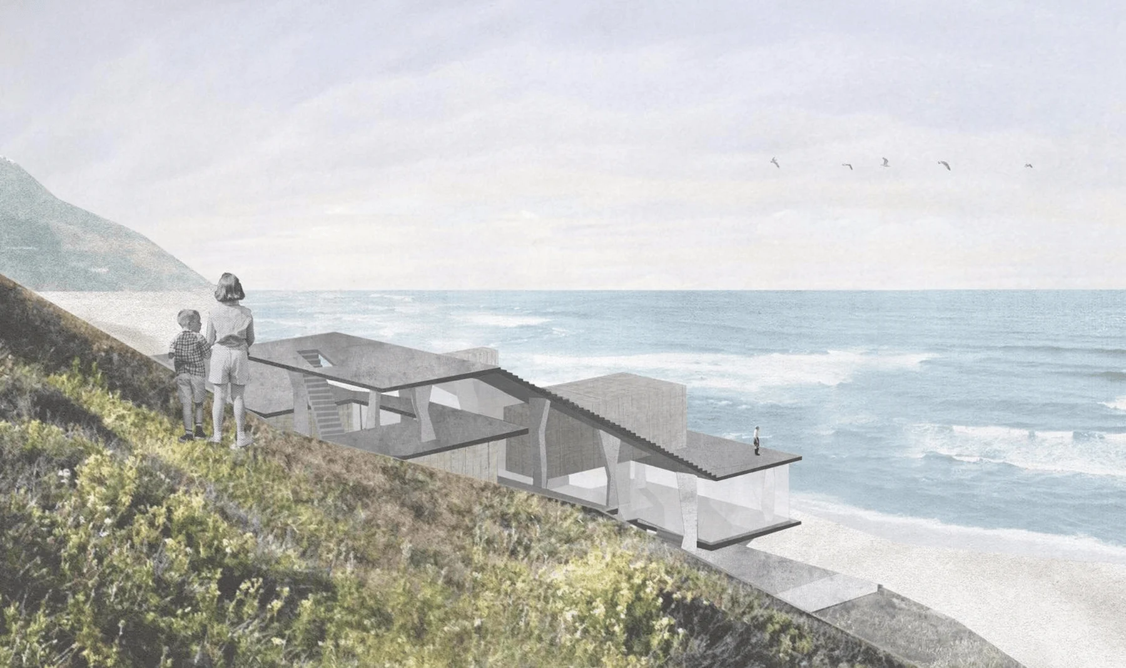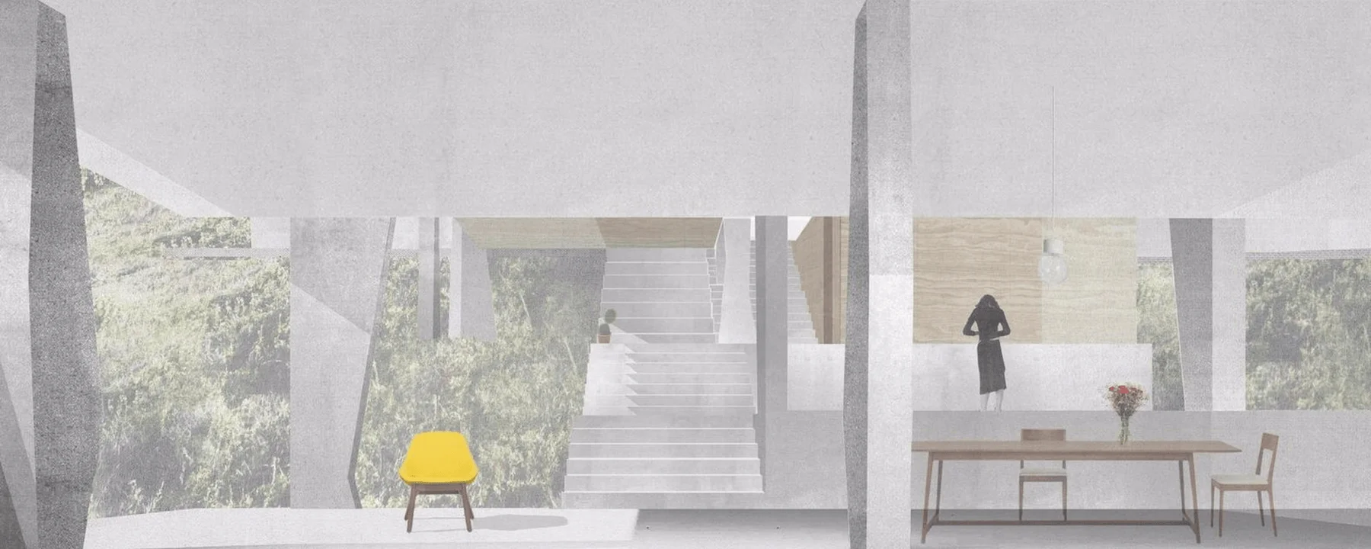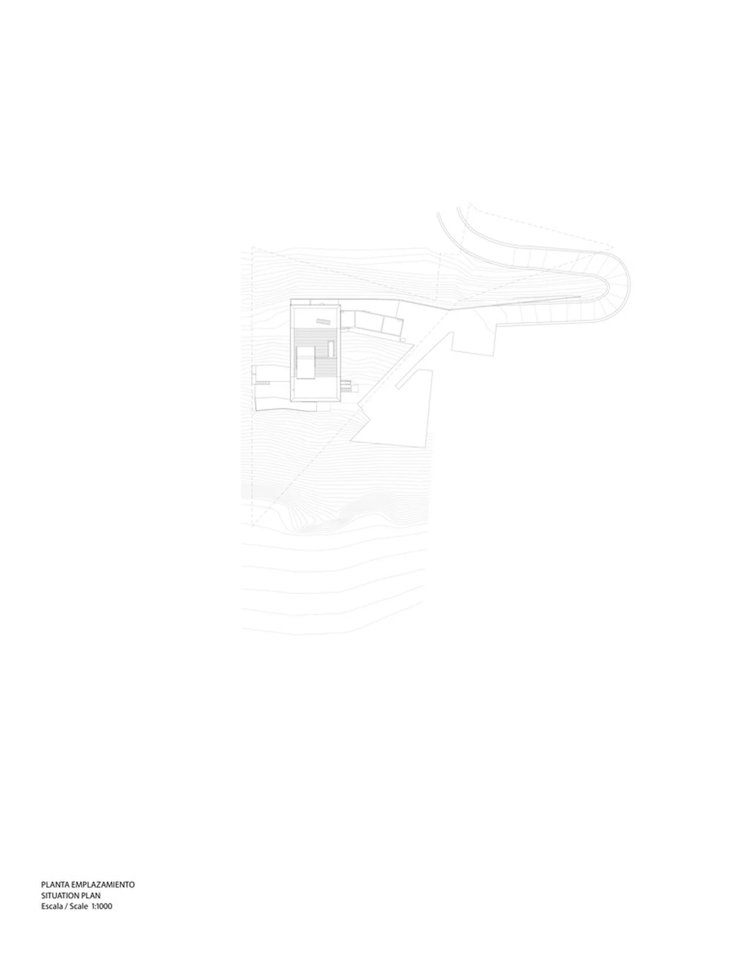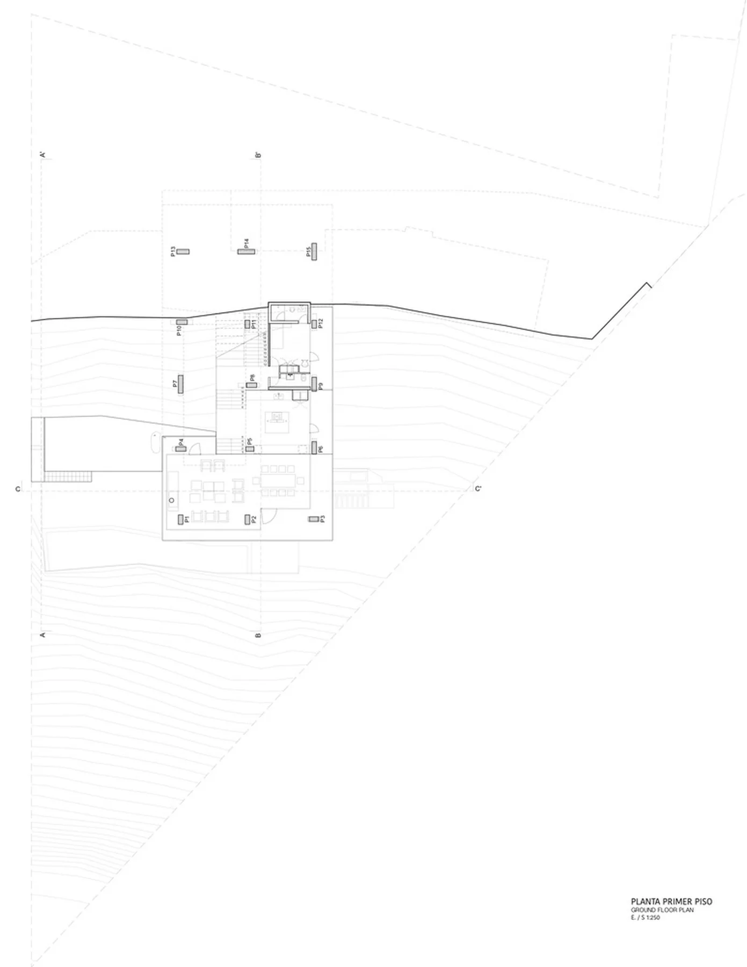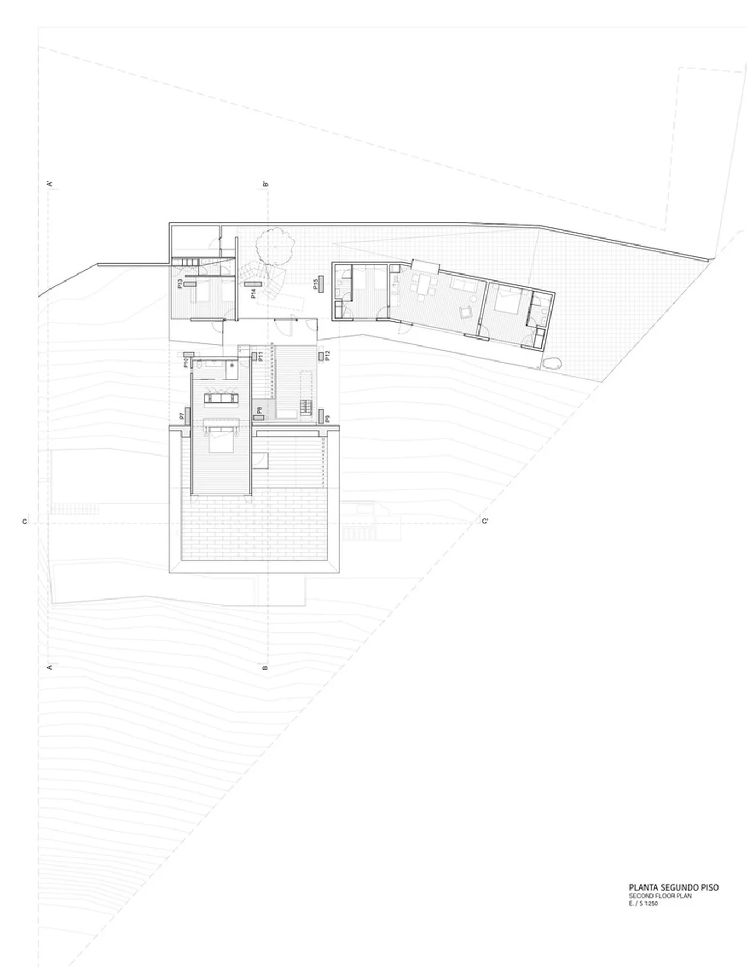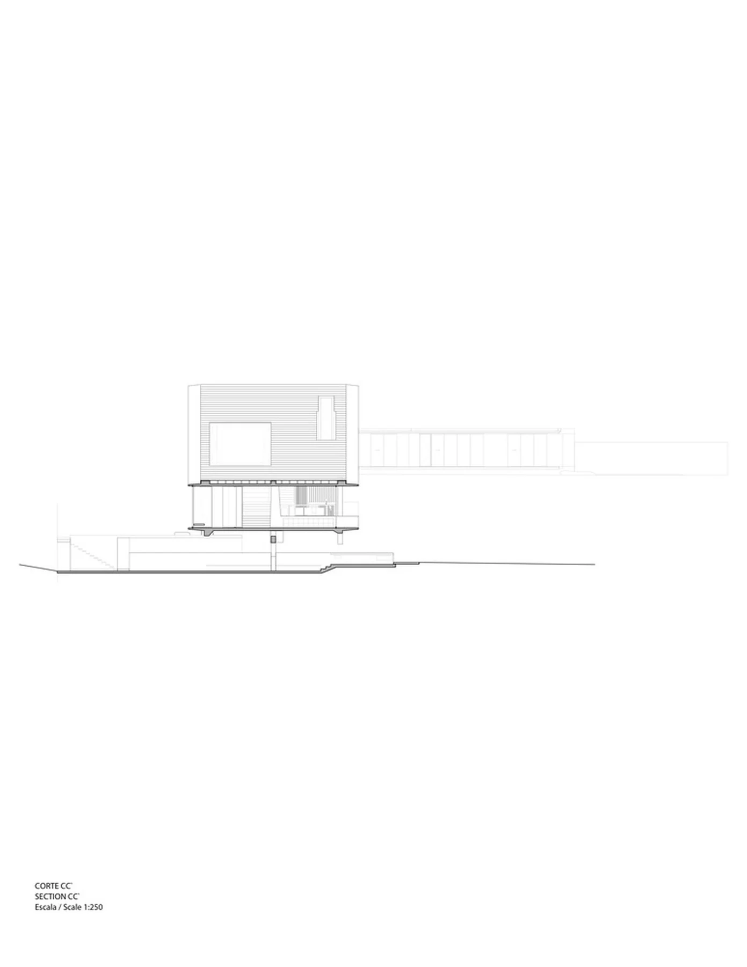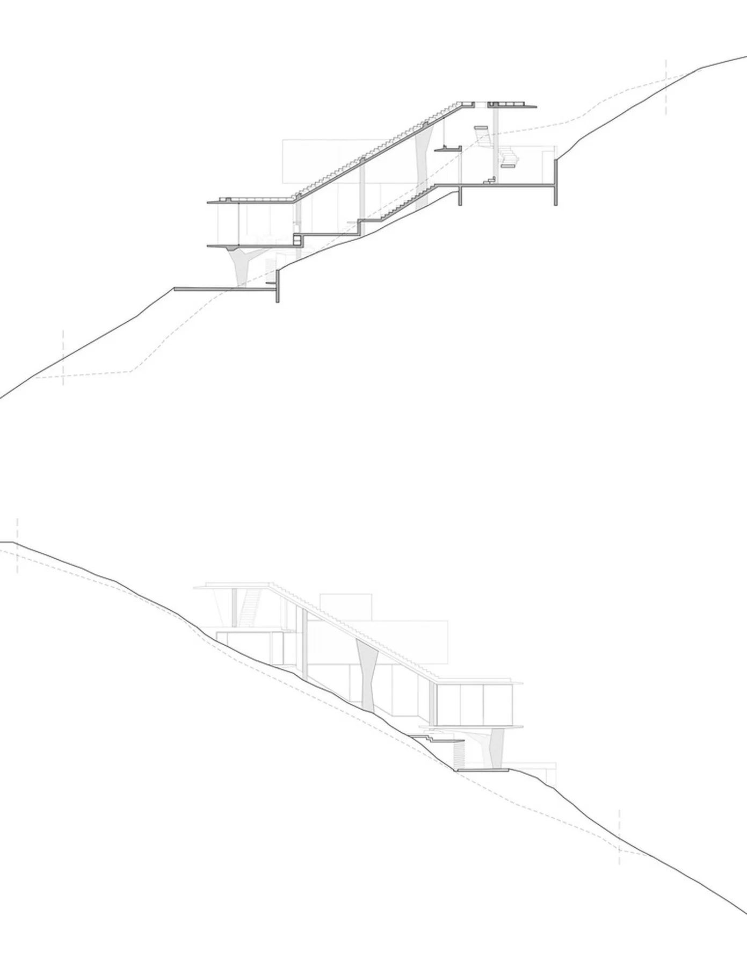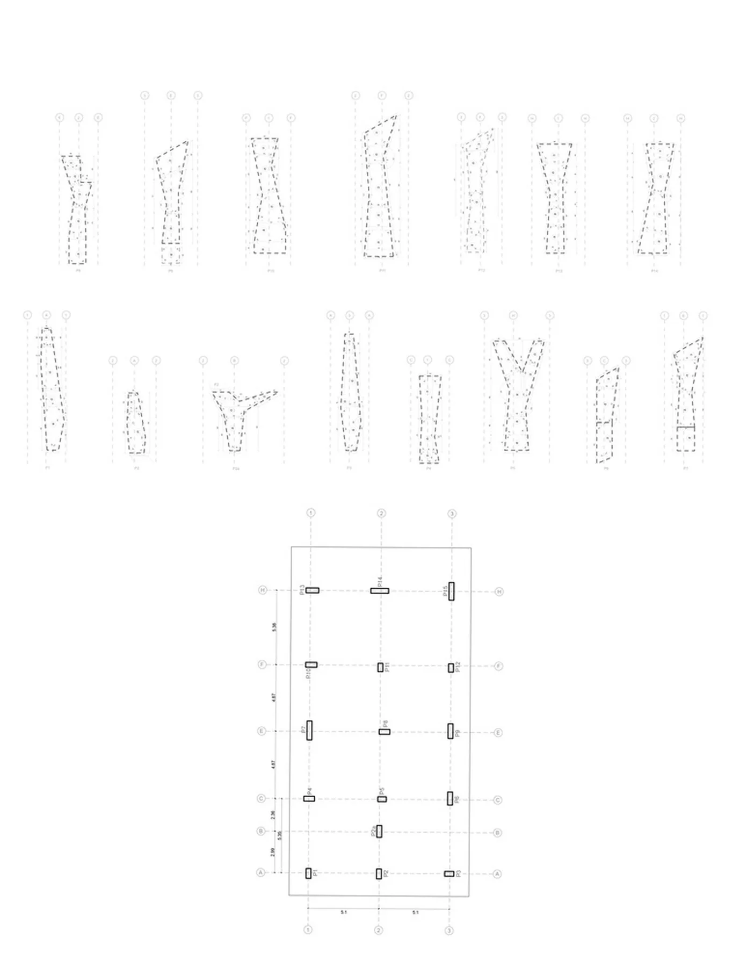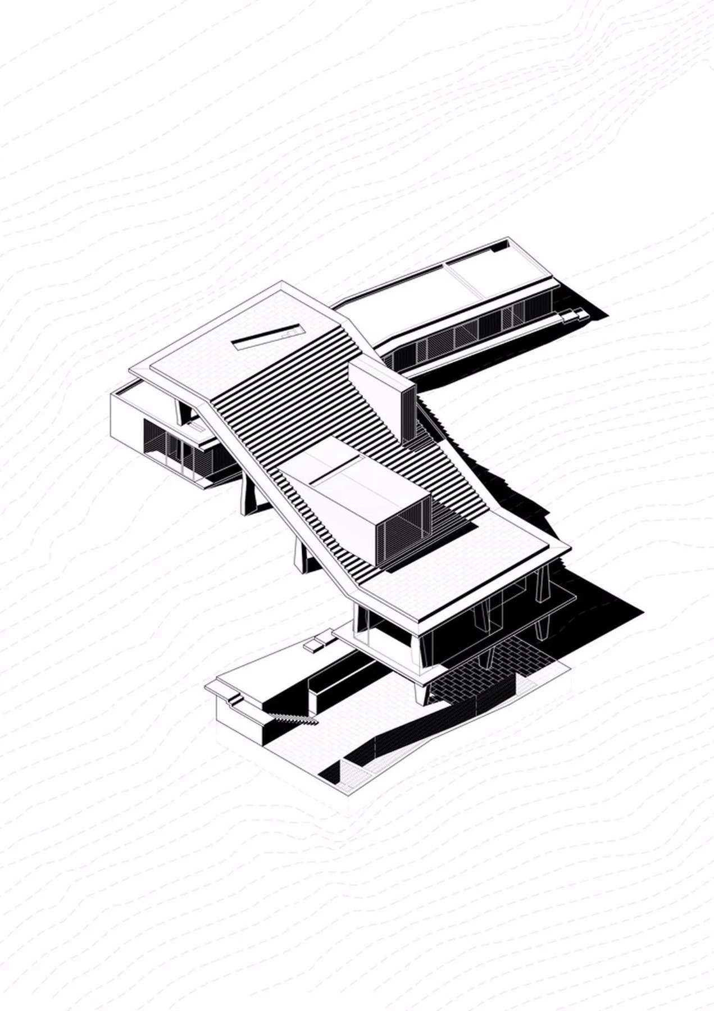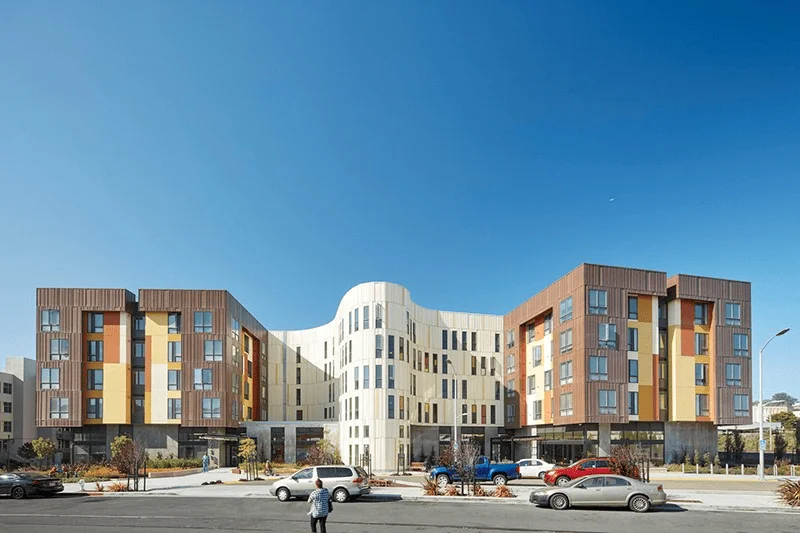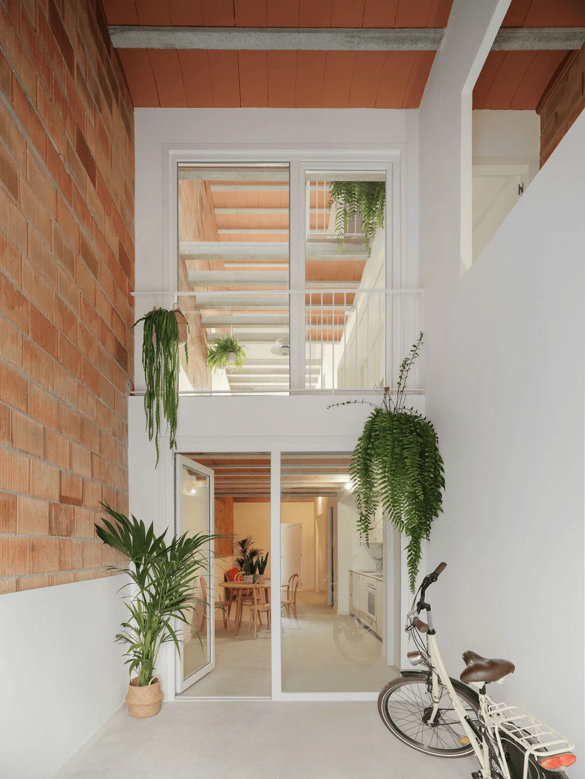The Ghat House, designed by Max Núñez, sits on a sloping site overlooking the Pacific Ocean. Its design, structure, internal organization, and way of life are all shaped by the existing site conditions. The sloping roof surface parallels the slope of the land, and a large staircase dominates the roof, which is uncommon in residential projects. Under this slope, the diagonal internal spaces house the different functions of the residence. The sloping roof rescues the monotony of the free plan, creating an indoor terrain with a rich range of scales and heights. The roof is supported by 15 concrete columns of varying sizes and shapes. Their forms are determined by two factors: structural needs and their role as independent elements that enrich the spatial content, preventing the monotonous grid from filling the entire plan. Each column creates a unique point in space, and the views between them are varied. Four of the lighter columns are clad in wood, dividing the space under the roof. Three of these are private spaces, while the fourth is smaller and has direct access to the roof. These columns, located below, next to, and above the roof, create a dynamic interplay of public and private spaces within Ghat House. The Ghat House, designed by Max Núñez, sits on a sloping site overlooking the Pacific Ocean. Its design, structure, internal organization, and way of life are all shaped by the existing site conditions. The sloping roof surface parallels the slope of the land, and a large staircase dominates the roof, which is uncommon in residential projects. Under this slope, the diagonal internal spaces house the different functions of the residence. The sloping roof rescues the monotony of the free plan, creating an indoor terrain with a rich range of scales and heights. The roof is supported by 15 concrete columns of varying sizes and shapes. Their forms are determined by two factors: structural needs and their role as independent elements that enrich the spatial content, preventing the monotonous grid from filling the entire plan. Each column creates a unique point in space, and the views between them are varied. Four of the lighter columns are clad in wood, dividing the space under the roof. Three of these are private spaces, while the fourth is smaller and has direct access to the roof. These columns, located below, next to, and above the roof, create a dynamic interplay of public and private spaces within Ghat House. This unique approach to design creates a captivating interplay of light, shadow, and volume, resulting in a home that is both functional and visually striking.
Project Information:
Architect: Max Núñez
Location: Zapallar, Chile
Area: 390 m2
Year: 2015
Photographer: Roland Halbe
Project Name: Ghat House


