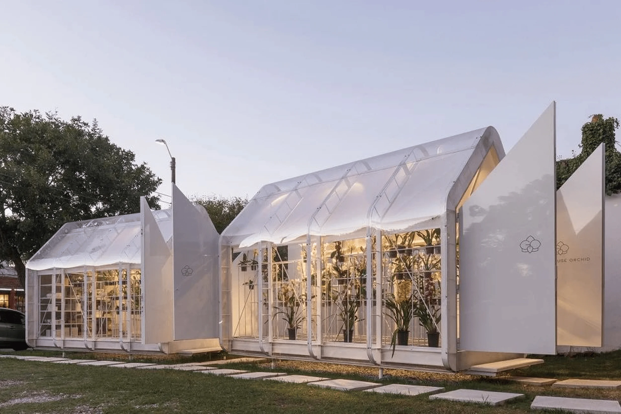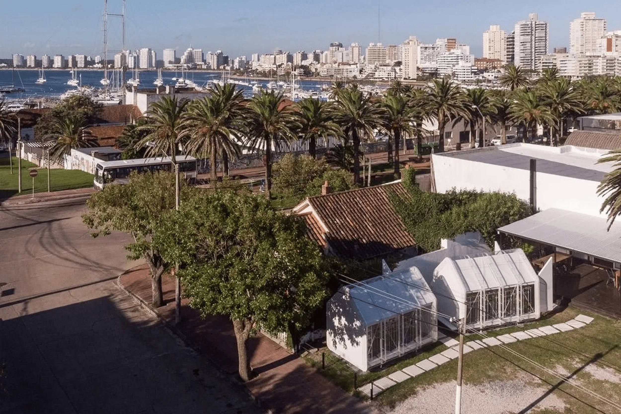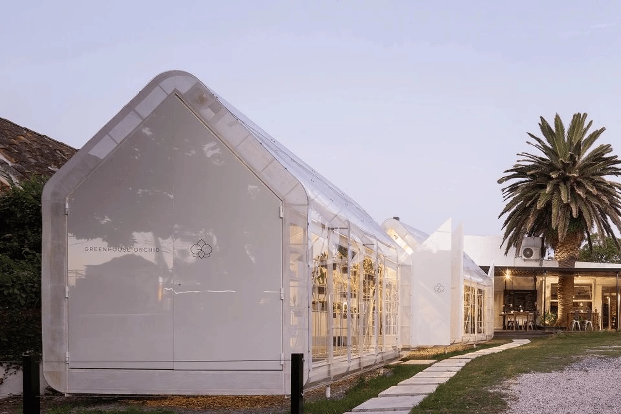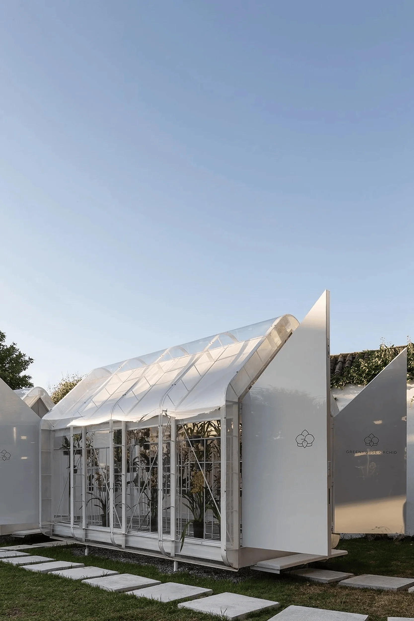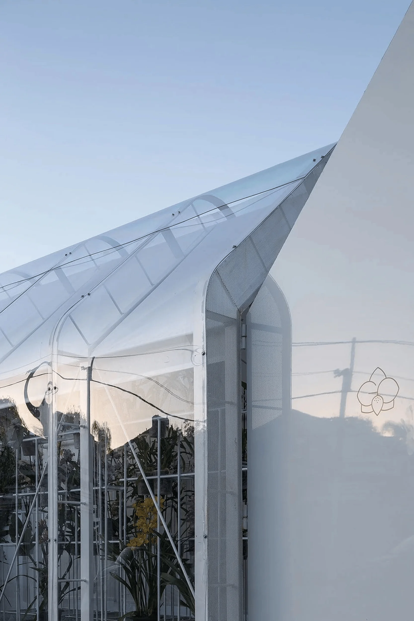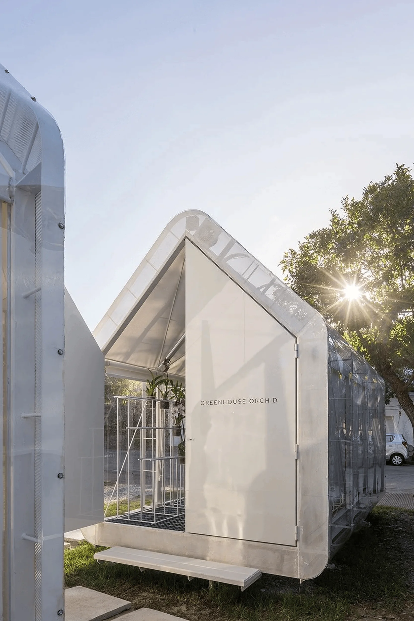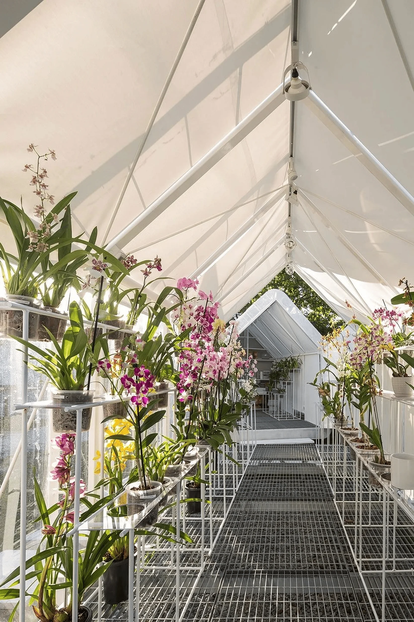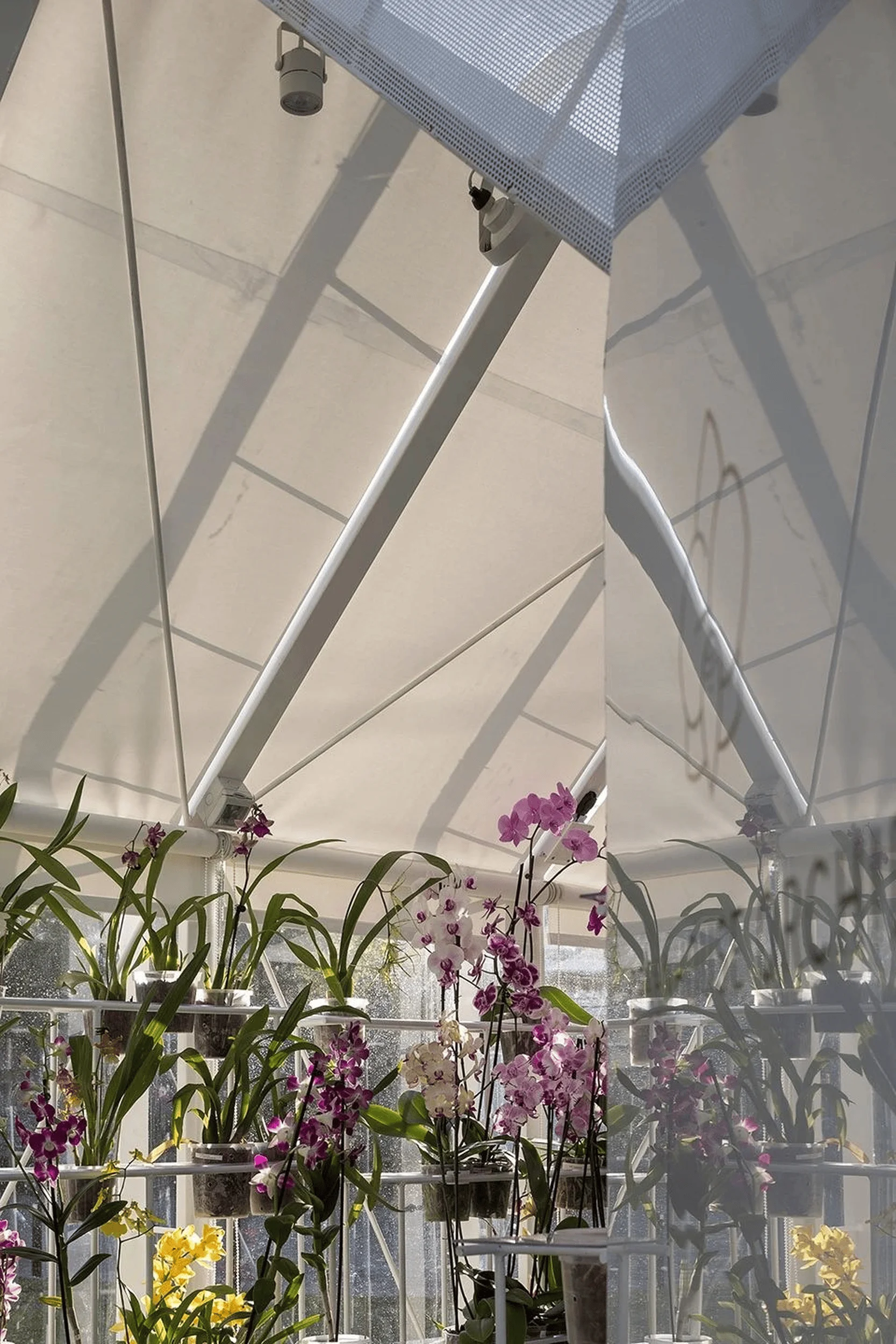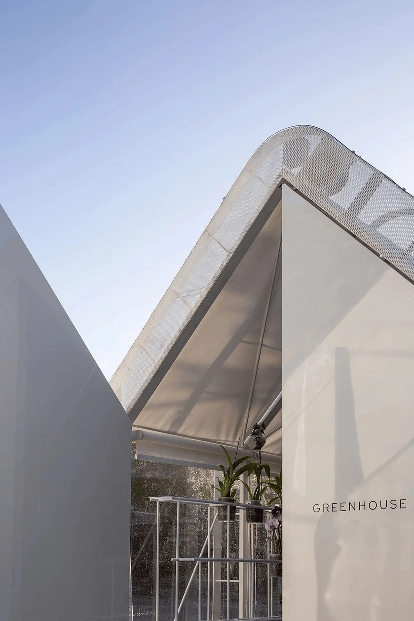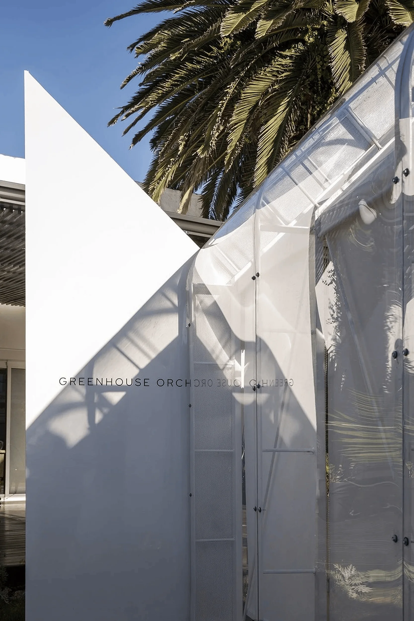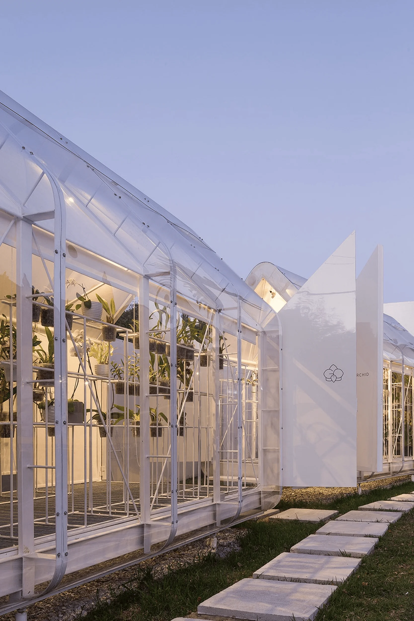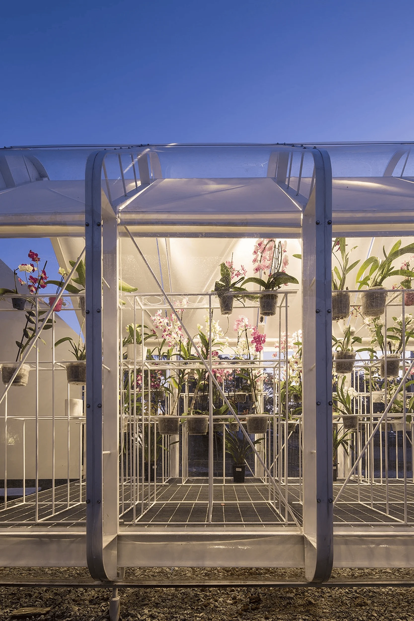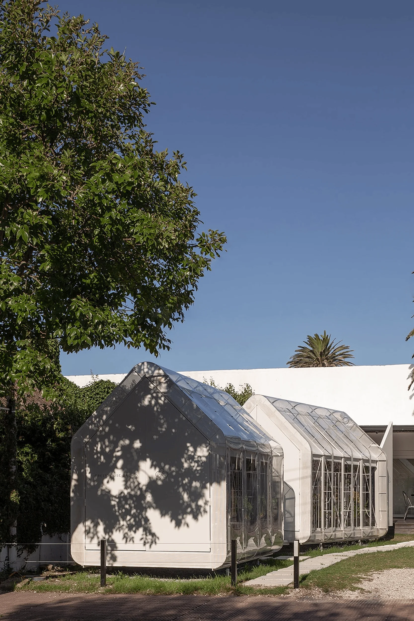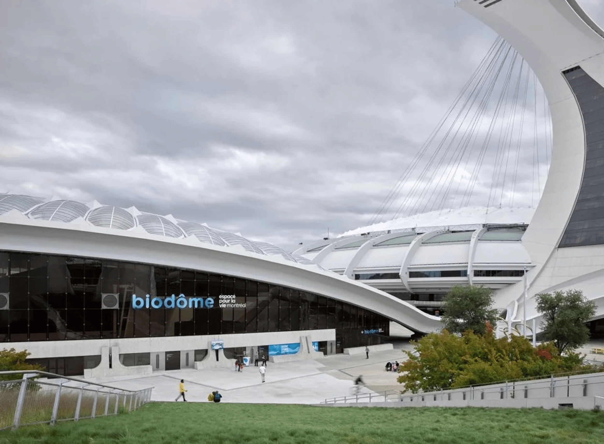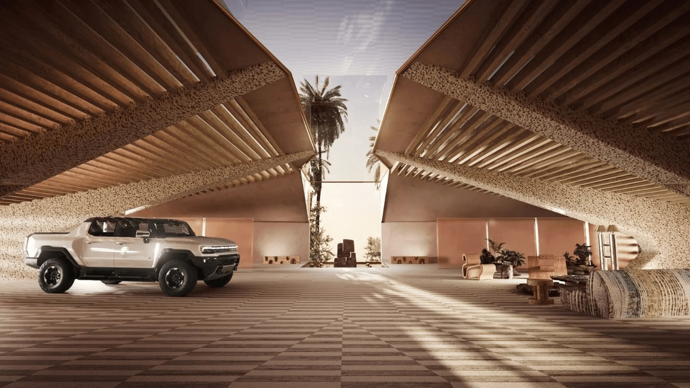Discover the sustainable design of Greenhouse Orchid Punta del Este, a project that perfectly balances functionality and aesthetics.
Contents
Project Background: A Botanist’s Dream
The Greenhouse Orchid project in Punta del Este, Uruguay, was born from the passion of a botany enthusiast with a particular fondness for orchids. Driven by a desire to transform her hobby into a business, she conceived a greenhouse capable of providing the precise climatic conditions necessary for orchid cultivation. This vision, realized during the COVID-19 pandemic, resulted in two greenhouses—one for display and one for cultivation, both reflecting a commitment to sustainable, adaptable design. The project’s overarching goal of creating a sustainable and climate-controlled environment for orchids is a key focus of the design.
Design Concept and Objectives: Mimicking Nature
The design prioritizes a transparent, modular, and adaptable structure perfectly suited to the sensitive needs of orchids. Orchids demand precise environmental control—temperature, light, humidity, ventilation, irrigation, and nutrients—all carefully considered in the design. The double-layered membrane system passively addresses environmental challenges, creating a space that feels naturally open. The outer, semi-transparent membrane provides wind and cold protection, directing airflow and admitting sunlight based on orientation. The inner membrane mitigates direct sunlight while ensuring the necessary light penetration and maintaining external visibility from within. This design, which focuses on sustainable orchid greenhouse design, demonstrates a commitment to minimizing environmental impact.
Functional Layout and Space Planning: Optimizing Climate Control
The double membrane system incorporates a retractable roof between the layers, creating a ventilated gap. Inflow vents are integrated into the floor, complementing a passive system and activating automatic lighting controls to engage extraction fans when passive systems prove insufficient. Two large doors on opposite sides of the greenhouse establish a secondary natural airflow pathway. The layout maximizes natural light and ventilation, minimizing energy consumption. This functional design is central to the sustainable orchid greenhouse design of the project.
Exterior Design and Aesthetics: A Seamless Blend
The dimensions of the two greenhouses were meticulously determined to optimize transport, weight, and material selection. Construction primarily utilized a steel frame, polycarbonate panels, and composite aluminum. The overall aesthetic is clean, modern, and minimalist, seamlessly blending with its surroundings. The transparency of the structure allows for the display of the orchids while maintaining a cohesive and visually appealing exterior. The sustainable orchid greenhouse design aims for a balance of form and function.
Technical Details and Sustainability: Passive Environmental Strategies
The project showcases sustainable practices through its passive climate control system. The double-layered membrane system, strategic ventilation, and optimal orientation minimize energy consumption, reducing the environmental footprint. The choice of materials also reflects a sustainable approach, selecting durable and long-lasting options. This design embodies the key goals of a sustainable orchid greenhouse design.
Social and Cultural Impact: Promoting Orchid Appreciation
By transforming a personal hobby into a small business, the Greenhouse Orchid project fosters an appreciation for orchids and their cultivation within the community. The project is a testament to the potential of merging passion with entrepreneurship within a sustainable framework. The project’s impact extends beyond economic aspects, promoting a culture of appreciation for botanical beauty and sustainable practices.
Economic Considerations: A Sustainable Business Model
The project’s economic viability is linked to its sustainable design. The reduction in energy costs and minimal environmental impact ensure long-term financial sustainability. The focus on sustainable orchid greenhouse design provides an economically sound strategy for the business. This contributes to the overall success of the project.
Construction Process and Management: Precision and Efficiency
The construction process prioritized precision and efficiency. The modular design facilitated assembly and minimized construction time. The selection of materials aimed at ease of installation and long-term durability. Efficient construction methods are in line with the project’s commitment to sustainability.
Post-Completion Evaluation and Feedback: A Successful Implementation
The Greenhouse Orchid project has proven successful in providing the optimal climate for orchid growth. The passive environmental control strategies have been effective, and the design has proven adaptable and functional. Feedback from the owner reflects satisfaction with the design’s ability to meet her needs and goals, highlighting the success of the sustainable orchid greenhouse design.
Conclusion: A Model for Sustainable Greenhouse Design
The Greenhouse Orchid project stands as a prime example of sustainable orchid greenhouse design. By prioritizing passive climate control, selecting durable materials, and incorporating efficient construction methods, the project demonstrates the potential for creating environmentally friendly and economically viable structures. Its successful integration into its surroundings showcases the potential of aesthetically pleasing, functional, and sustainable architecture.
Project Information:
Project Type: Greenhouse
Architect: Mateo Nunes Da Rosa
Area: Not specified
Year: 2021
Country: Uruguay
Materials: Steel frame, polycarbonate panels, composite aluminum
Photographer: Marcos Guiponi


