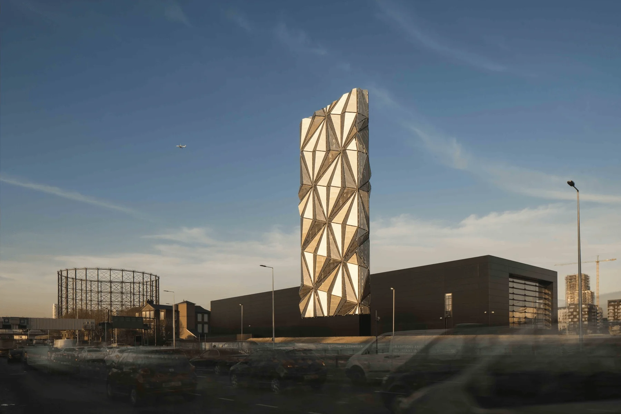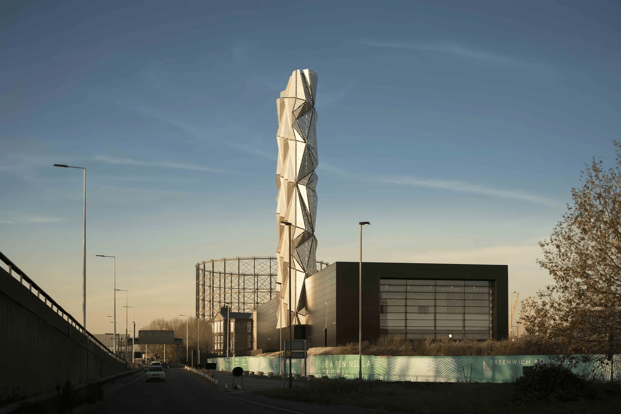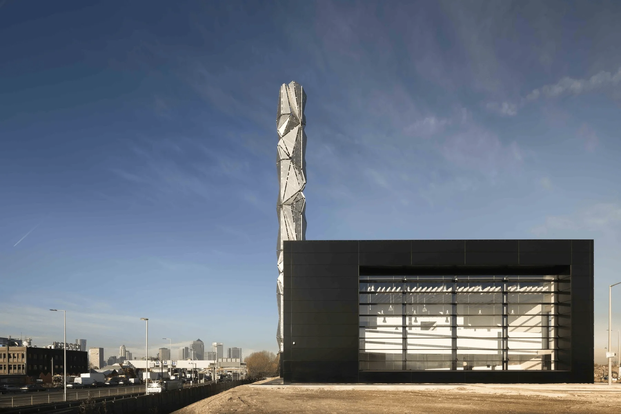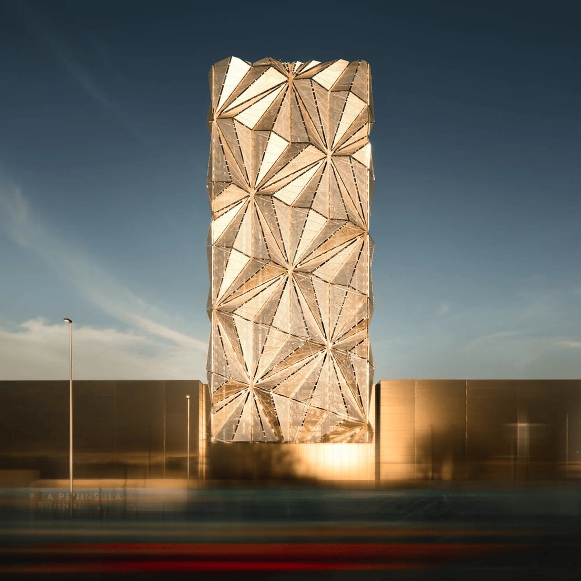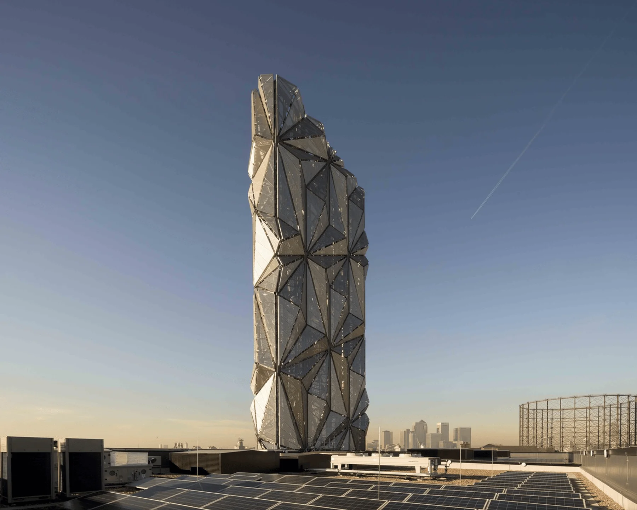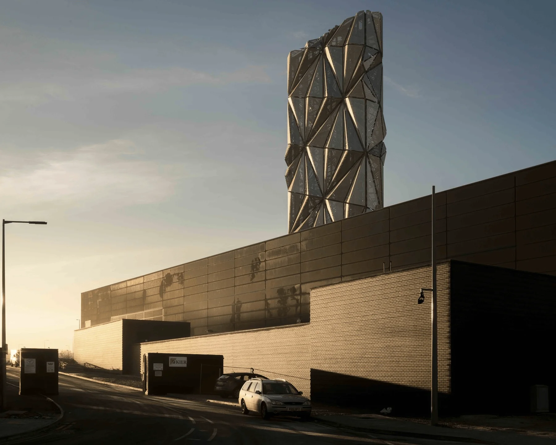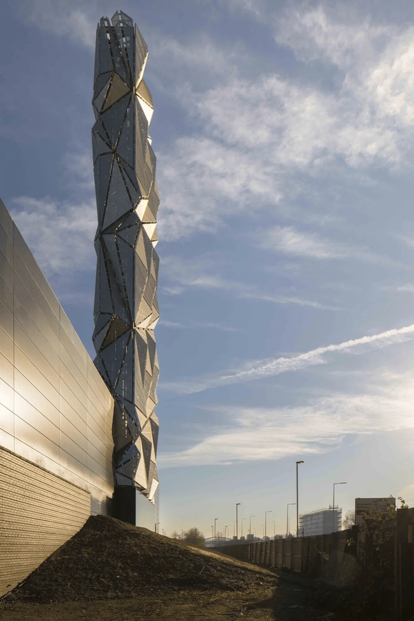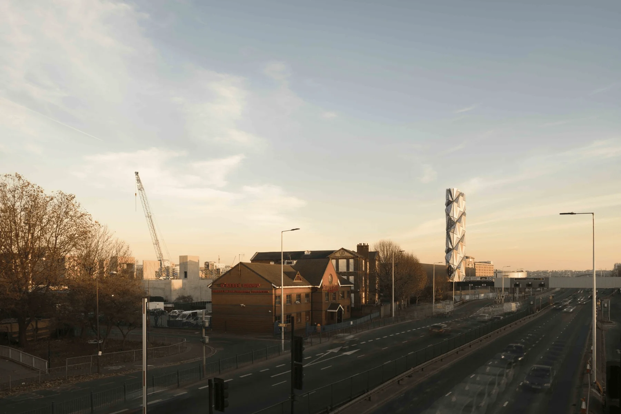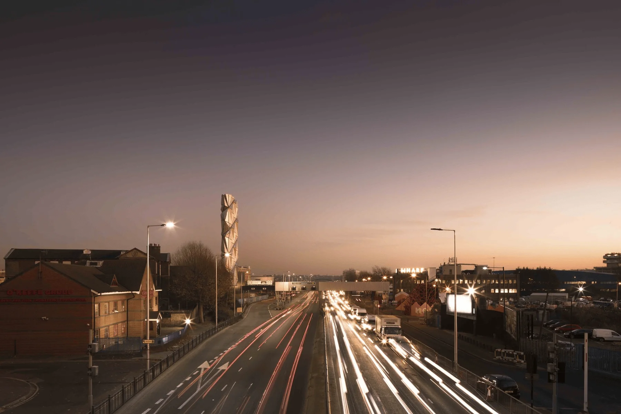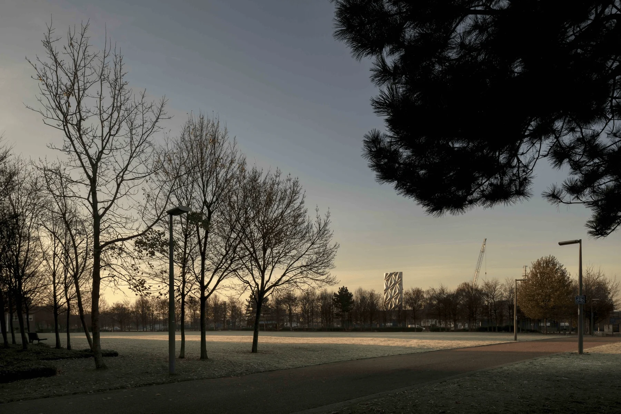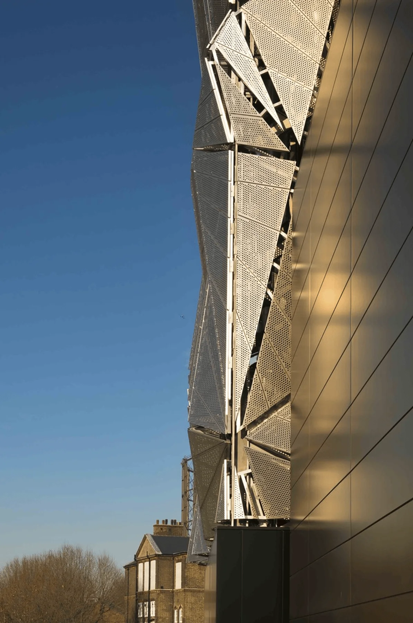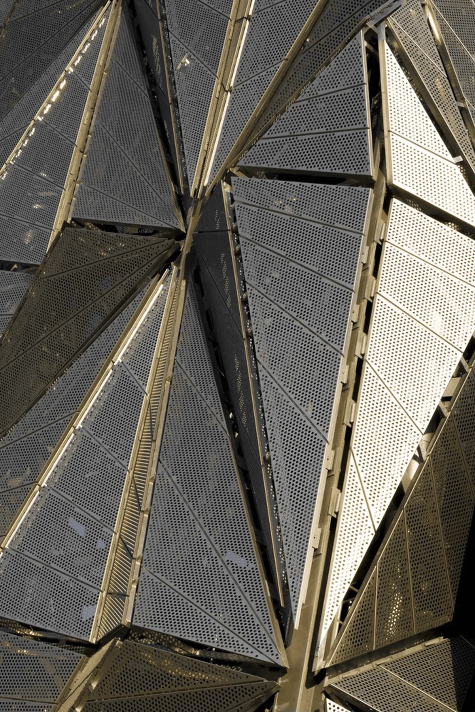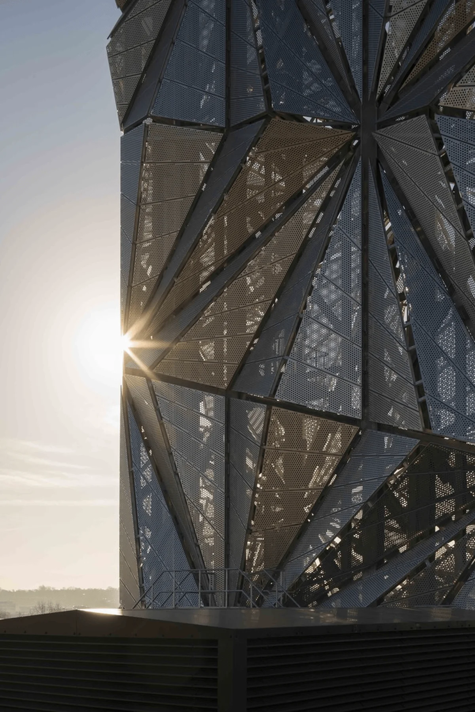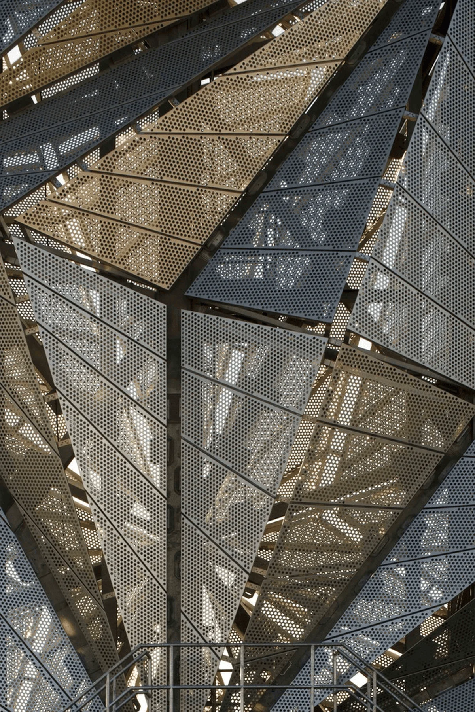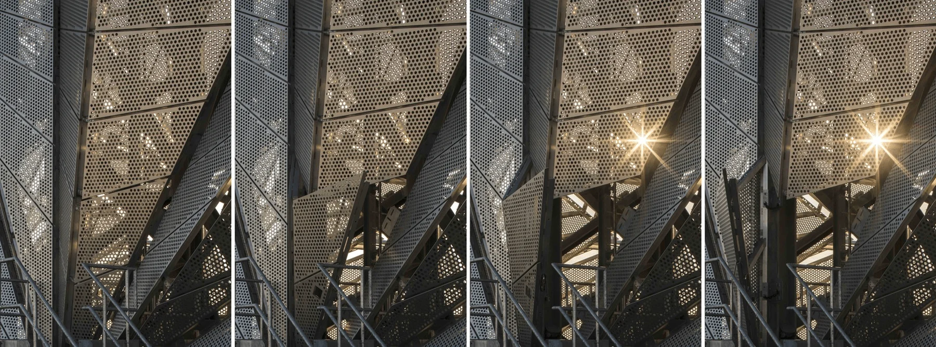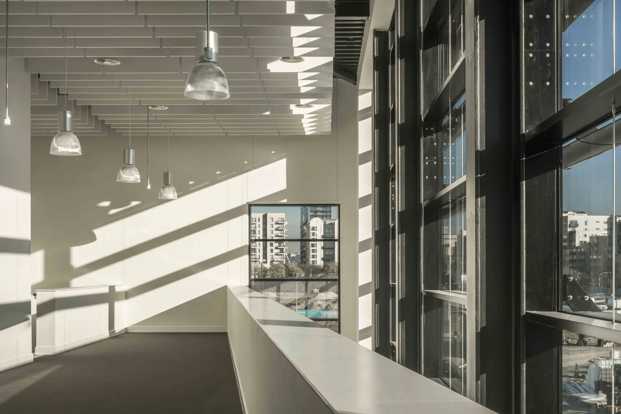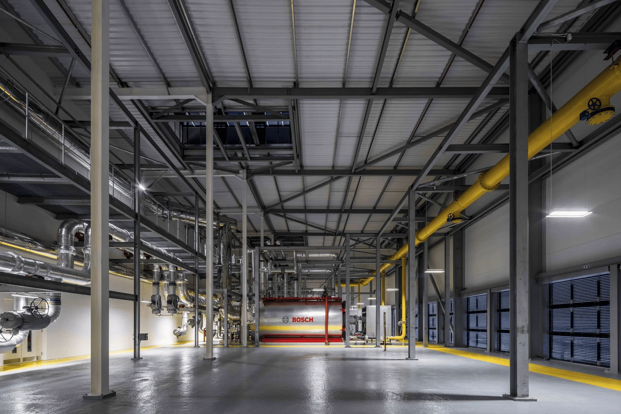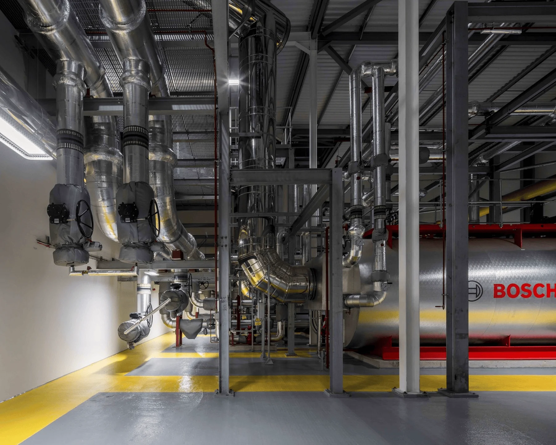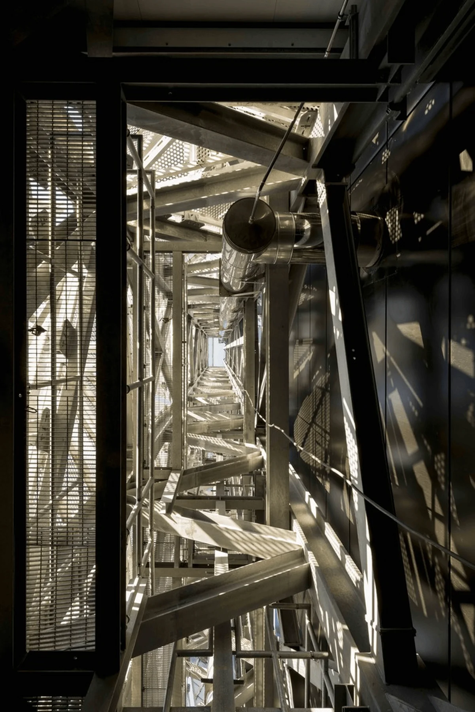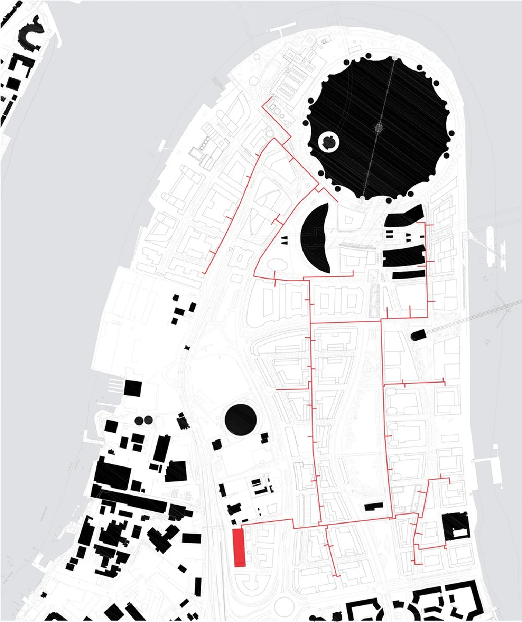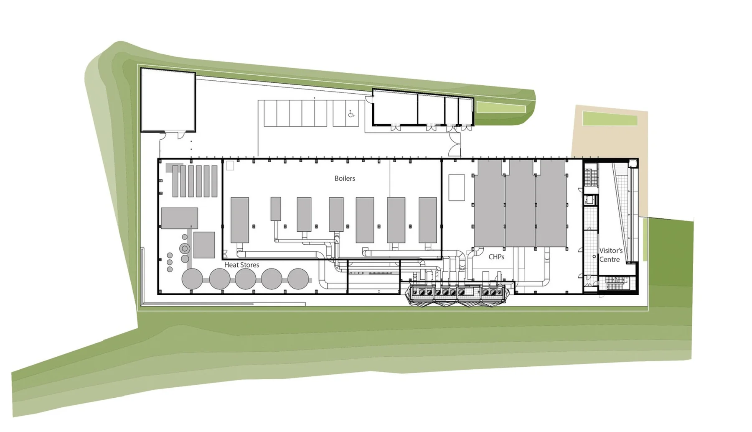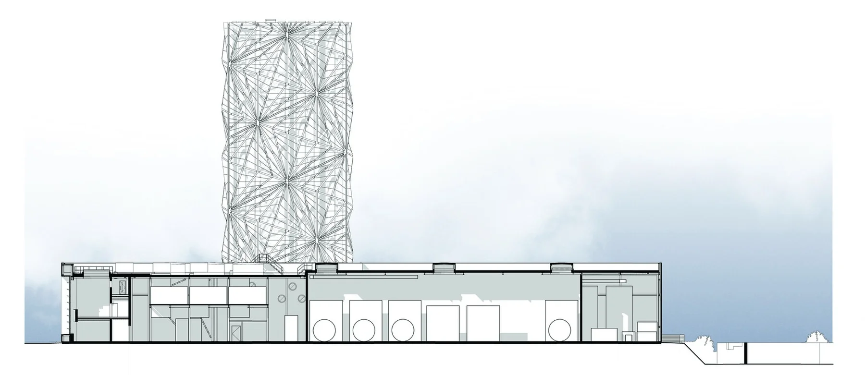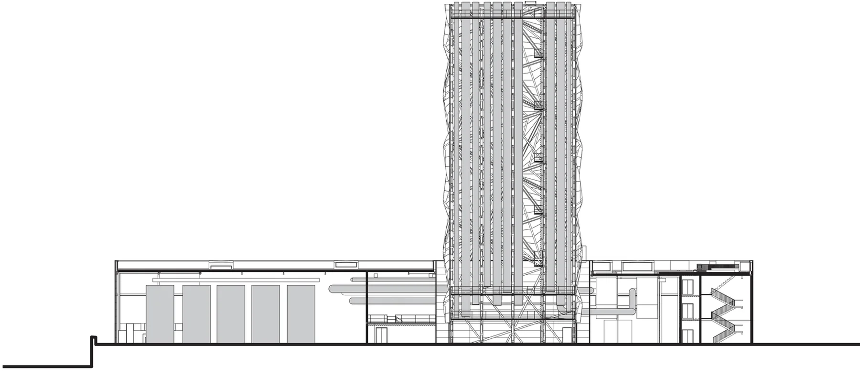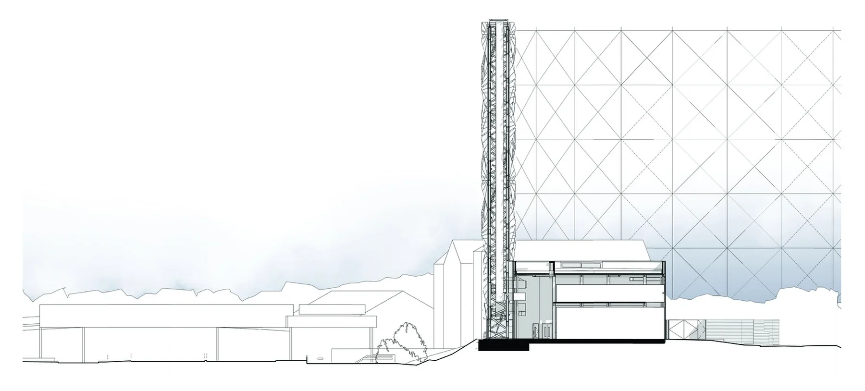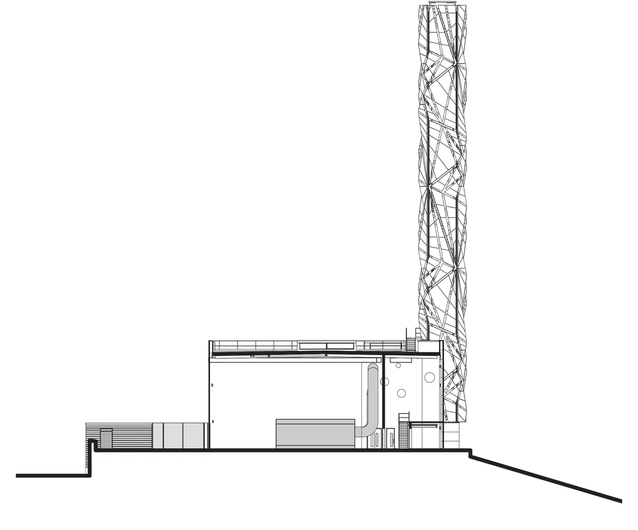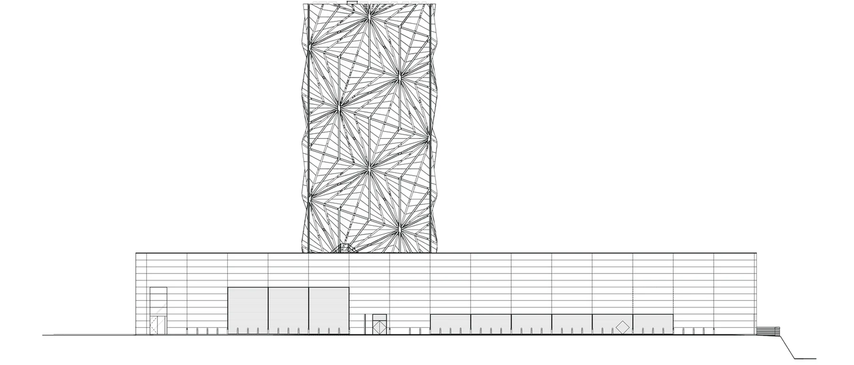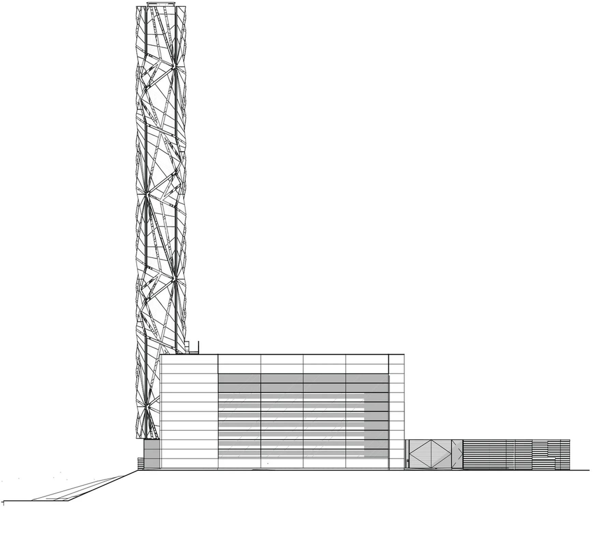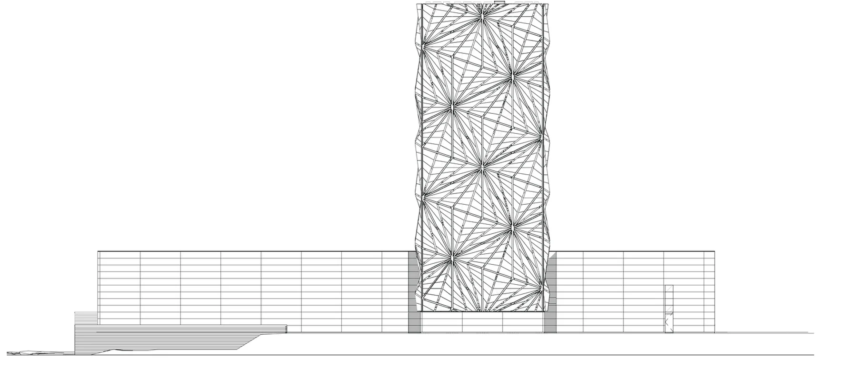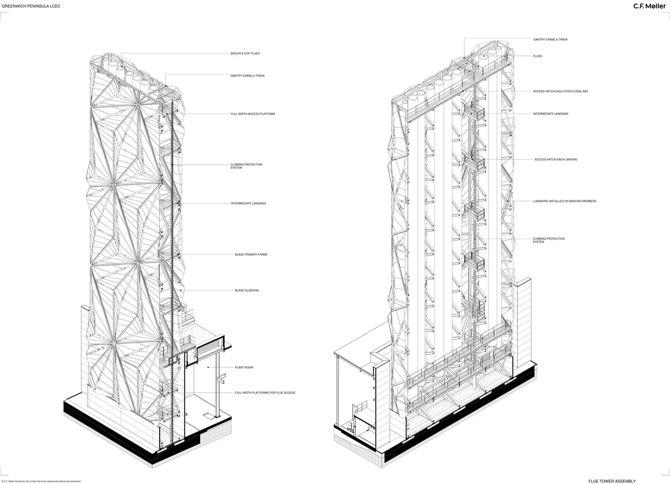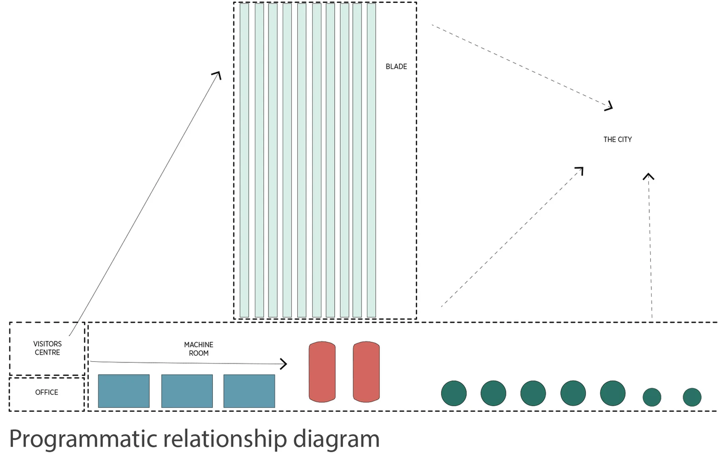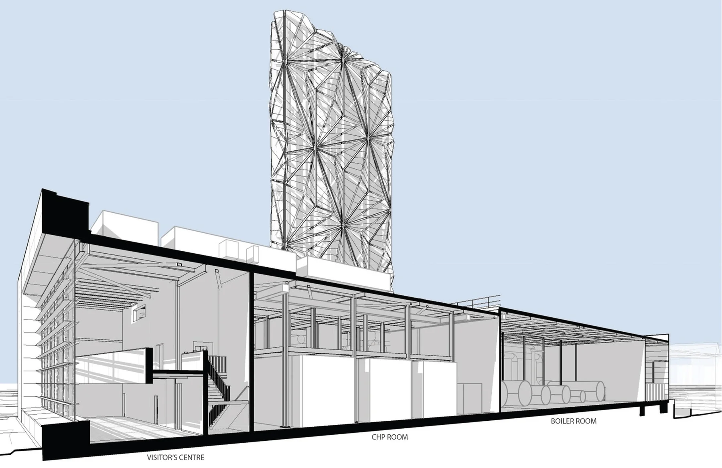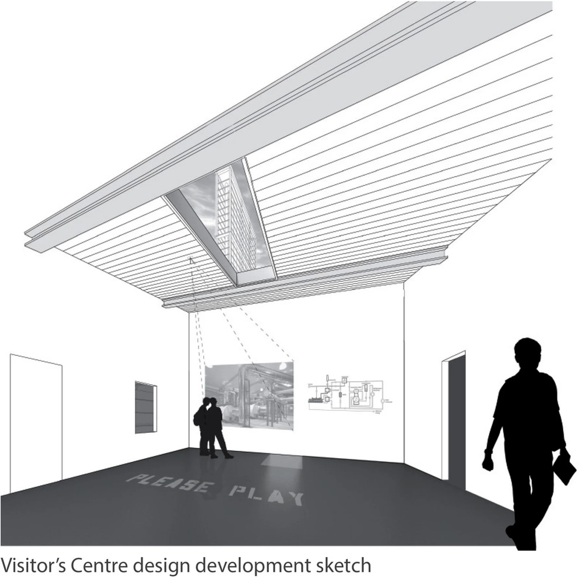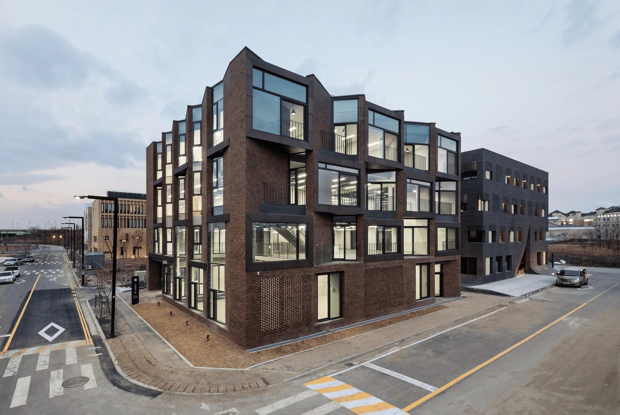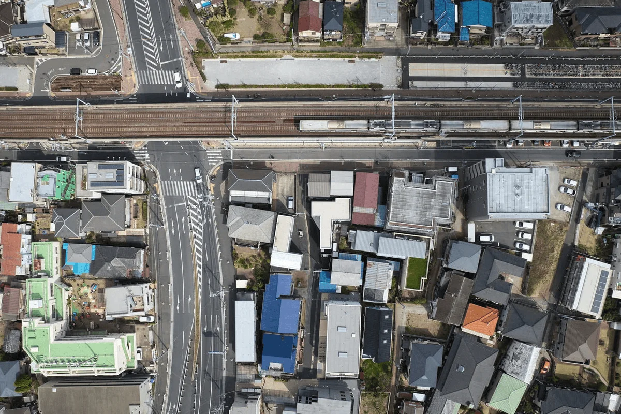The Greenwich Peninsula, one of London’s major urban development sites, is home to 15,700 new homes, over 300,000 square meters of office space, and the indoor arena previously known as the Dome, which has been transformed and renamed the O2. Committed to sustainability, the Greenwich Peninsula Low Carbon Energy Centre harnesses advanced boiler technology and combined heat and power (CHP) to provide energy to businesses and homes. This sustainable initiative aims to address the growing demand for CHP in the UK and to realize the vision of decentralized energy generation in London. The energy centre, a key part of the peninsula’s sustainable development strategy, will be implemented in the coming years, becoming a vital component of the peninsula’s sustainable development strategy. The energy centre, the largest new-build residential district heating network centre in Europe, will save over 20,000 tonnes of carbon each year. Situated prominently at the entrance to the peninsula, adjacent to the Blackwall Tunnel Approach, the 3,000 square meter low-carbon energy centre serves as a striking and important landmark, showcasing the commitment of developers and stakeholders to the use of sustainable and affordable energy in the area. Thermal energy will be supplied through a district heating network (DHN) from the energy centre to every plot on the development. Designed by British artist Conrad Shawcross, the sculptural landmark, a 49-meter-high, stacked form tower, combines sophisticated engineering and optical research to create a striking sculptural concept on a grand scale. The surface of the structure is formed by hundreds of triangular panels, which fold and flow across the tower’s surface, creating intricate geometric patterns. The visually disrupts the planar and creates an uneven sculptural skin, using vanishing points and perspective. The facade uses perforated panels, exploiting the phenomenon of Moiré patterns. At night, the holistic lighting design radiates an array of moving light and shadow compositions from within. This skin is a major artwork by Conrad Shawcross, known as the ‘optical cloak’. To provide a more visual understanding of the energy generation process, the energy centre’s plant room and flexible ancillary offices are equipped with a visitor centre, offering interactive educational experiences for booked visitor groups. Construction began in 2015 and was completed in 2016. The building’s outline allows for flexible adoption of new energy technologies throughout its life cycle. C.F. Møller, while designing the energy centre building, also designed a new mixed-use residential development for local developer Knight Dragon on the Greenwich Peninsula. The design of the energy centre is a testament to the commitment of developers and stakeholders to the use of sustainable and affordable energy in the area.
Project Information:


