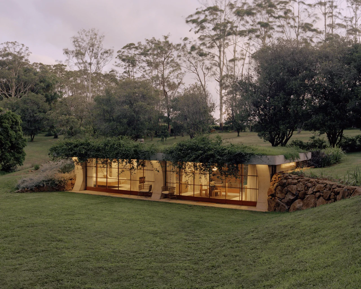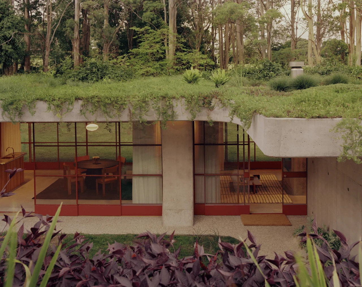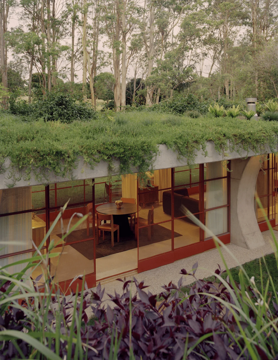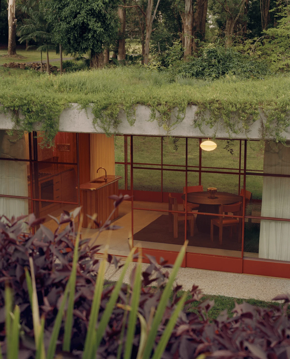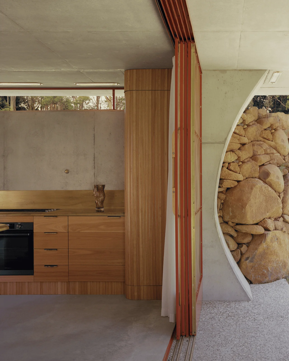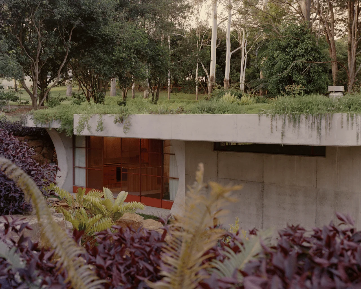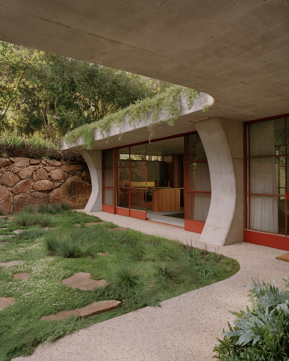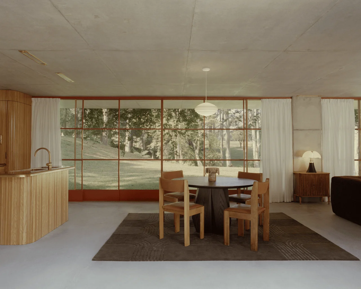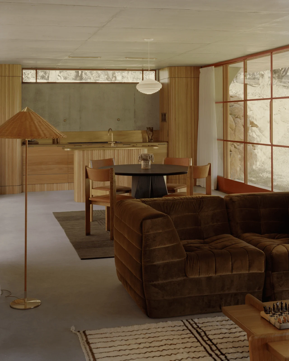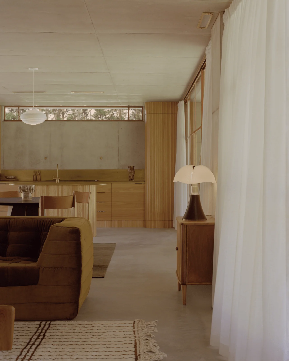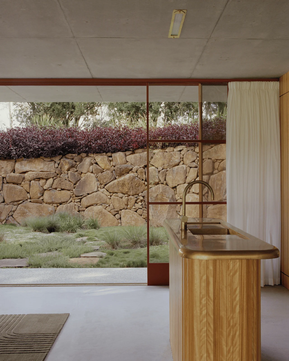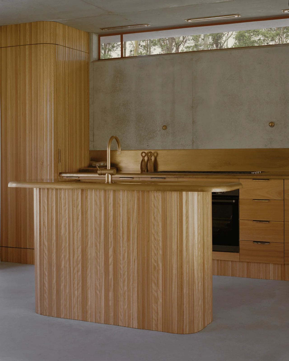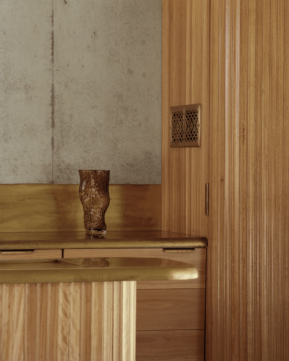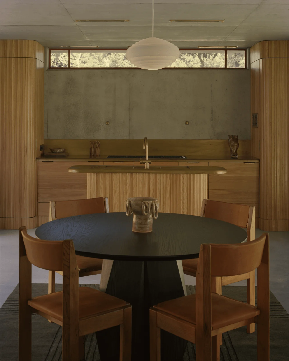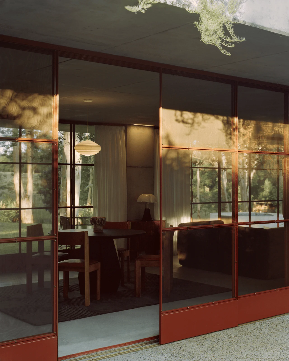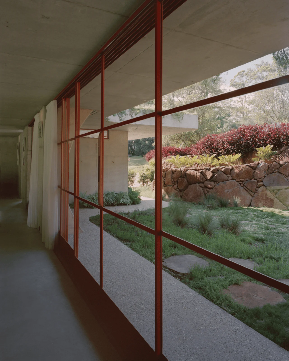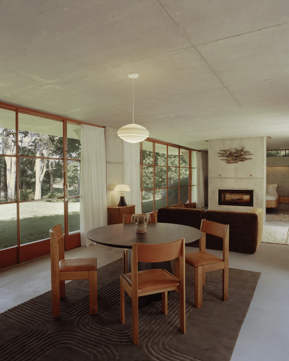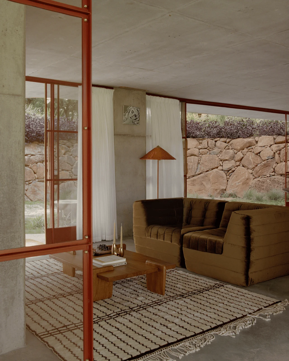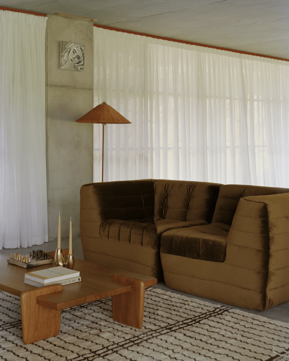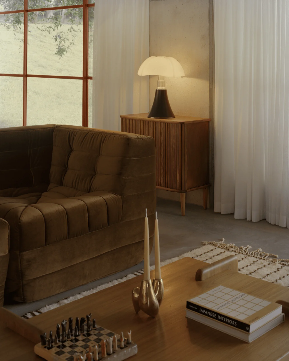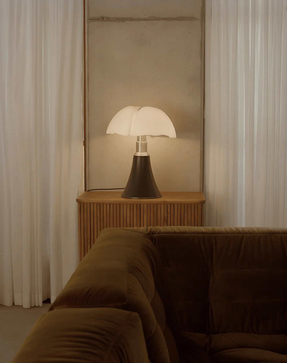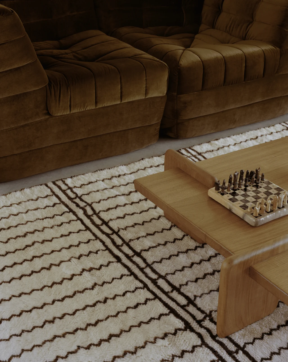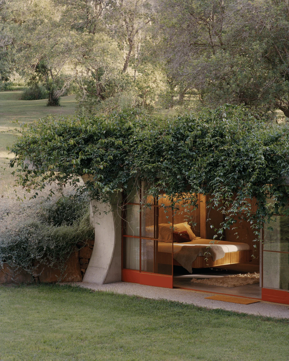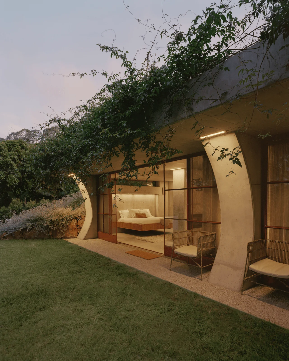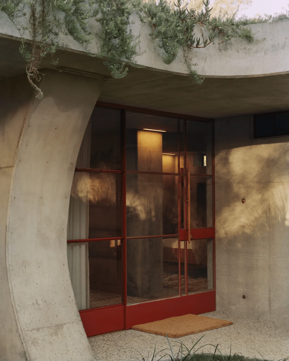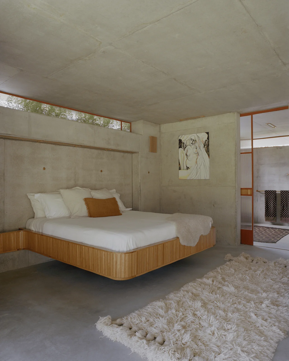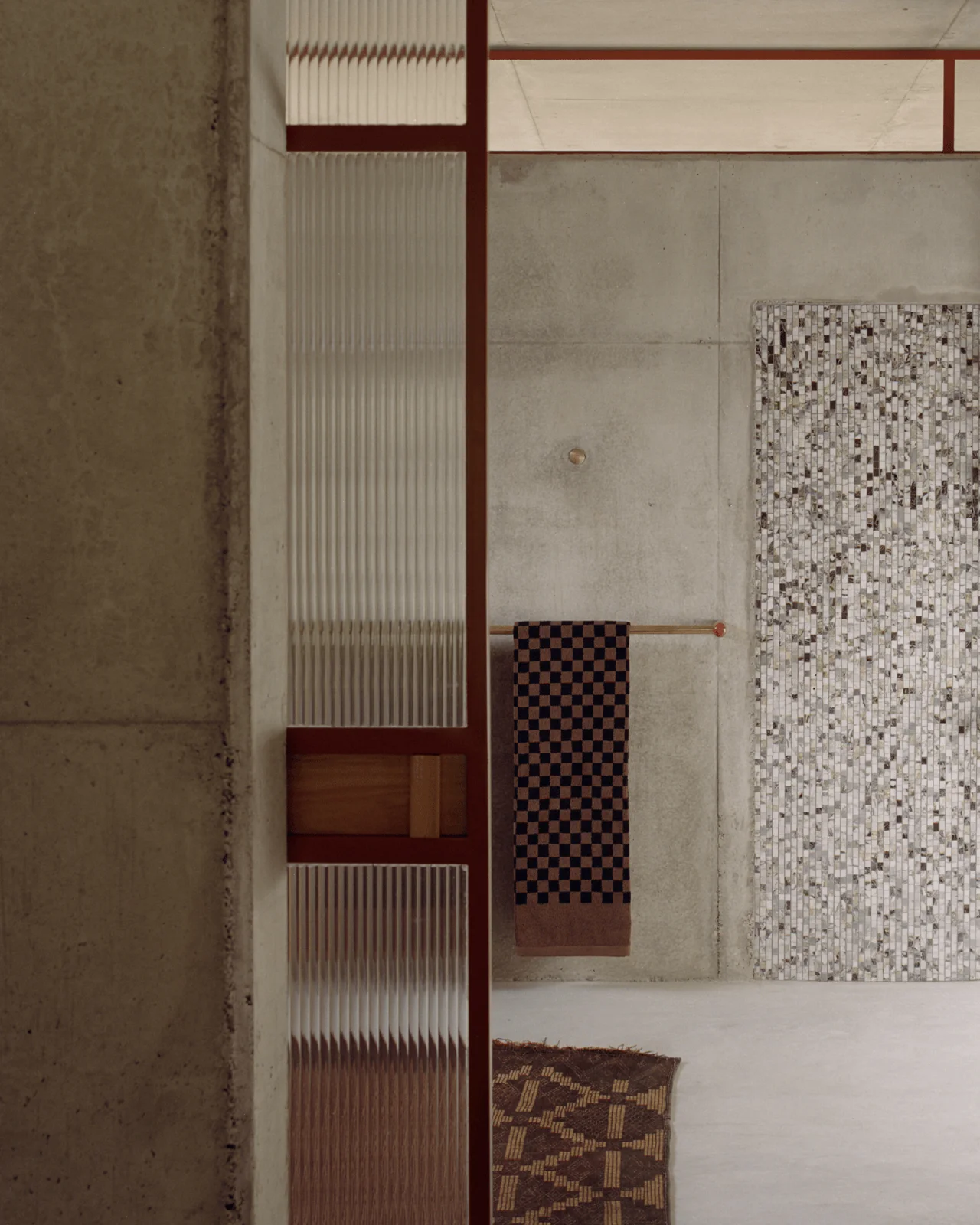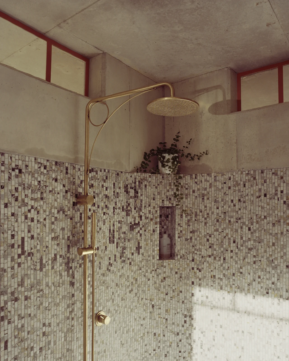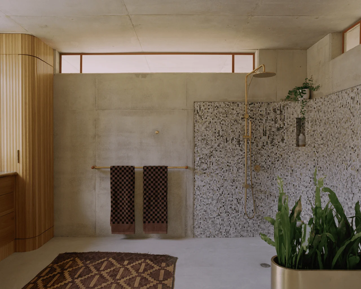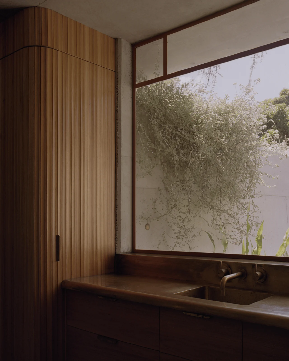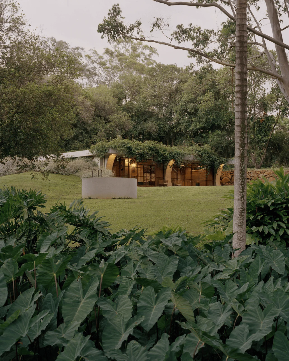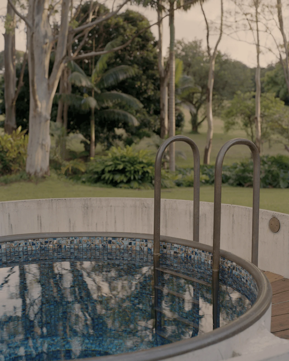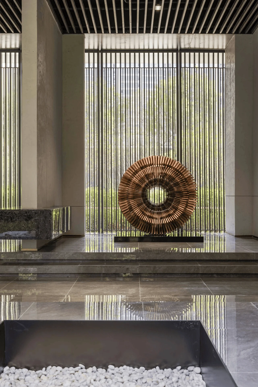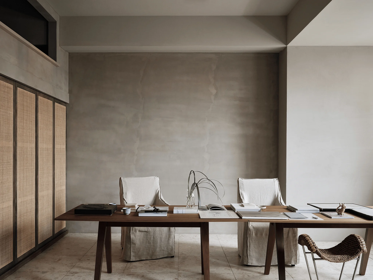Ground House 107R: An architectural concrete retreat in Australia, blending modernism with the landscape.
Contents
Project Background
Nestled in Tintenbar on the far north coast of New South Wales, Australia, Ground House 107R is a unique retreat designed by local architect David Fewson in collaboration with his wife, interior designer Jane, and daughter Hannah. Inspired by the notion of jungle living and a crashed spaceship aesthetic, the project is a testament to meticulous planning and craftsmanship, aiming to provide an escape from urban life.
Design Concept and Objectives
The architectural concrete design of Ground House 107R stemmed from Fewson’s fascination with the duality of concrete as both industrial and organic. Drawing inspiration from Chernobyl’s New Wild, where nature reclaims concrete structures, and the subterranean lairs of the Thunderbirds, Fewson envisioned a building that was both embedded in the landscape and suggestive of transportation and mystery. The goal was to create a private, site-responsive retreat that seamlessly integrated with its surroundings.
Architectural Design and Aesthetics
The house’s elongated form follows the contours of the land, with a vegetated roof that extends the natural topography. This earth-hugging design minimizes the visual impact on the environment and enhances privacy. The concrete formwork, handcrafted by Fewson, features undulating surfaces that lend a unique character to the house. Six concrete columns, resembling silver tree trunks, support the roof, further blurring the lines between the built and natural environment.
Interior Design and Functionality
Hannah and Jane Fewson’s minimalist, Japanese-inspired interior design complements the raw concrete shell. The interior spaces are characterized by clean lines, functionality, and a focus on natural materials. Unlacquered brass is used for kitchen and bathroom countertops, splashbacks, and tapware, adding warmth and tactile richness. Floor-to-ceiling sheer curtains soften the brutalist edges of the concrete walls, while carefully selected furniture pieces evoke a mid-century modern feel.
Construction and Materiality
The construction process involved meticulous attention to detail and craftsmanship. The standout feature is the timber cabinetry, crafted from hundreds of rebated timber strips. Each strip was individually cut to length, planed, hand-sanded, and laid by a cabinet maker. This intricate process adds a layer of refinement and precision to the island benches, kitchen and bathroom cabinetry, and the floating bed. The distinctive red window frames echo the color of the local soil and dried leaves, further connecting the house to its surroundings.
Landscaping and Integration with Nature
The garden, designed in collaboration with LARC landscape architecture and Nicholas Ward Landscapes, extends the integration of the house with the site. A hot tub, designed to resemble a fallen spaceship thruster, will eventually become enveloped by the landscape. Dry-stacked stone walls are built from rocks excavated on site, and native hedges enhance privacy. From arrival to departure, the visitor experience is carefully curated to create lasting memories.
Project Information:
Architect: David Fewson
Area: Not specified
Project Year: Not specified
Project Location: Tintenbar, New South Wales, Australia
Key Materials: Concrete, Timber, Brass, Stone
Project Type: Residential, Retreat
Photographer: Anson Smart


