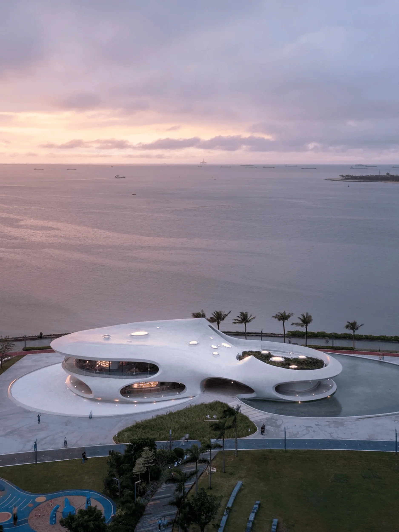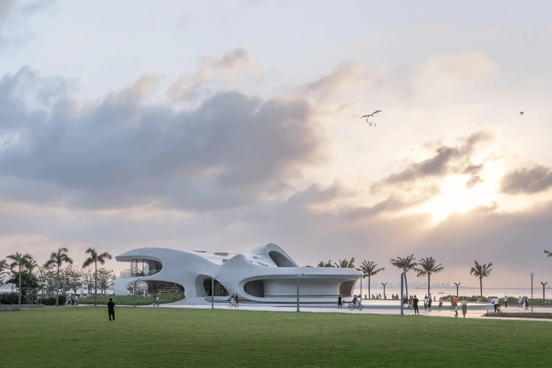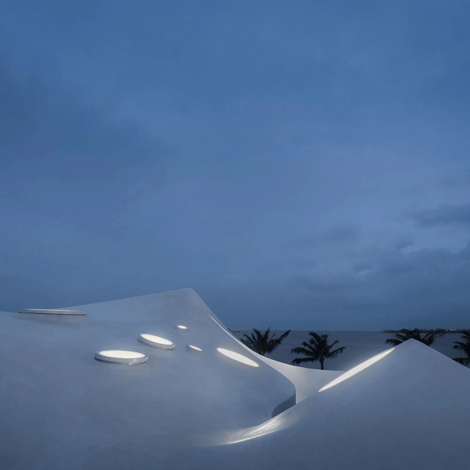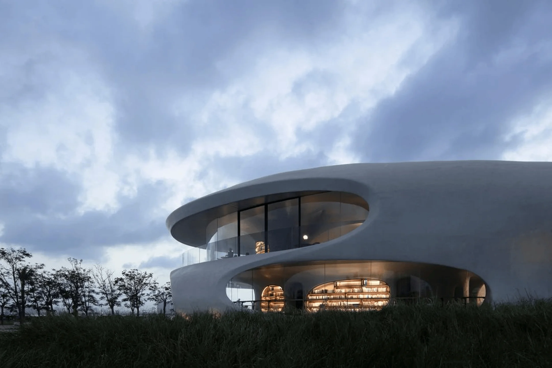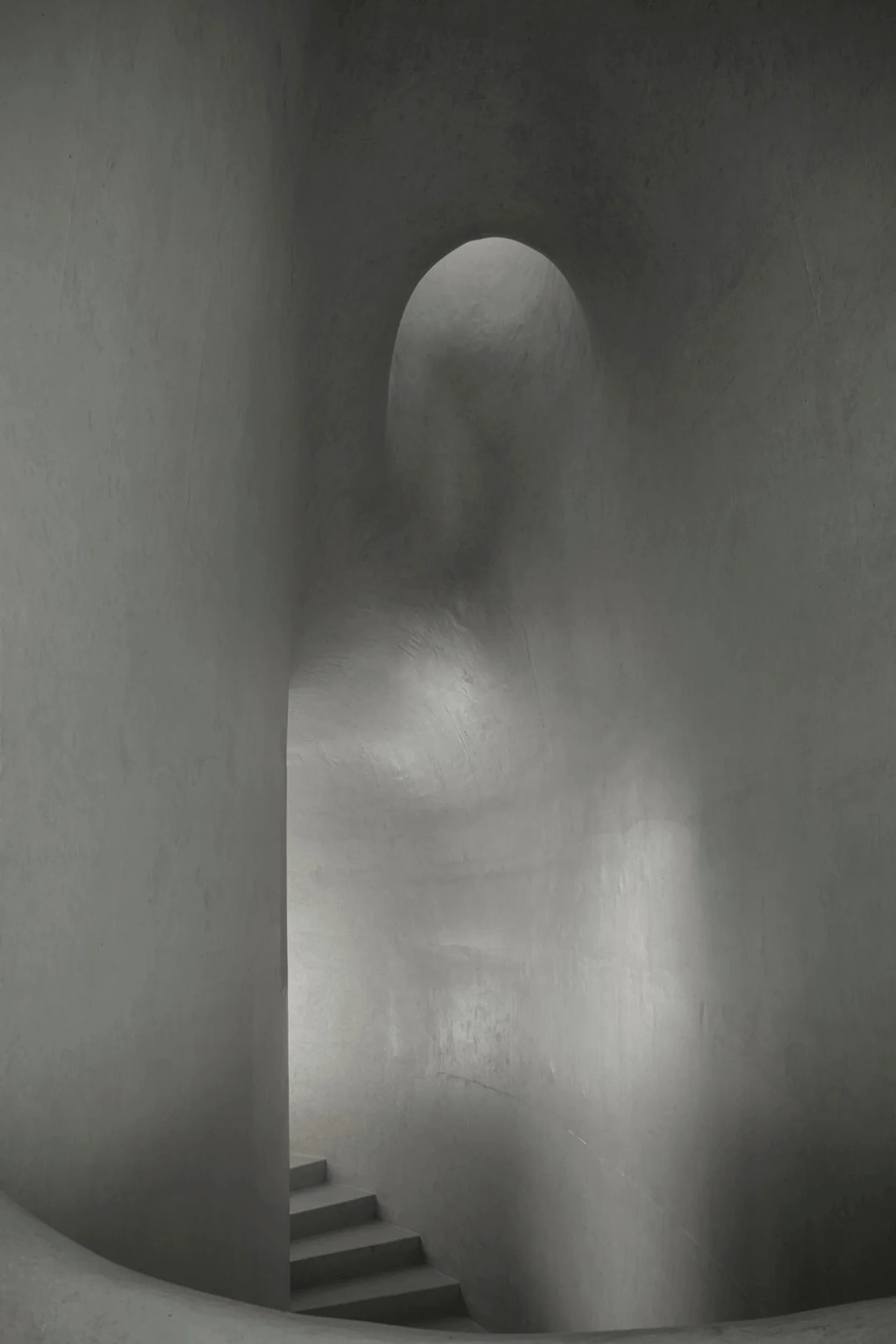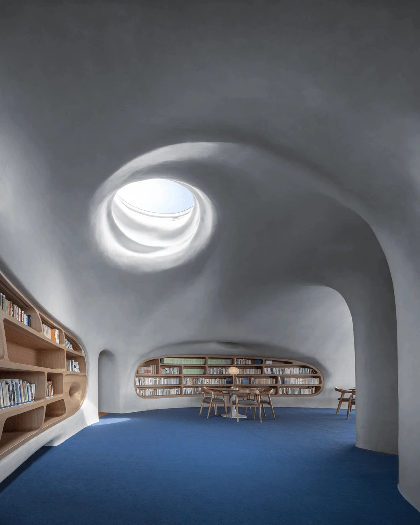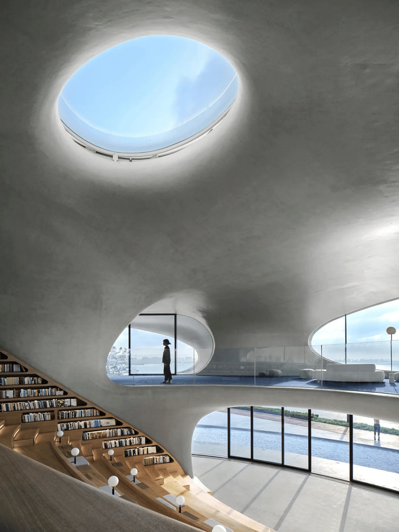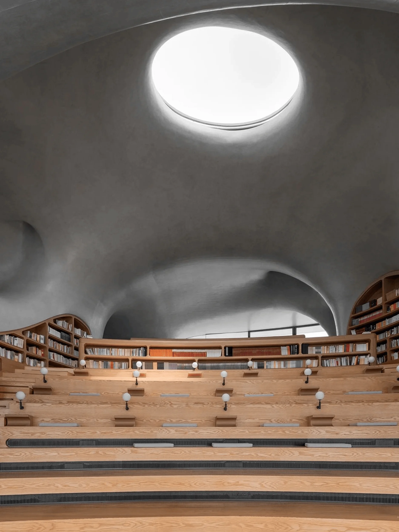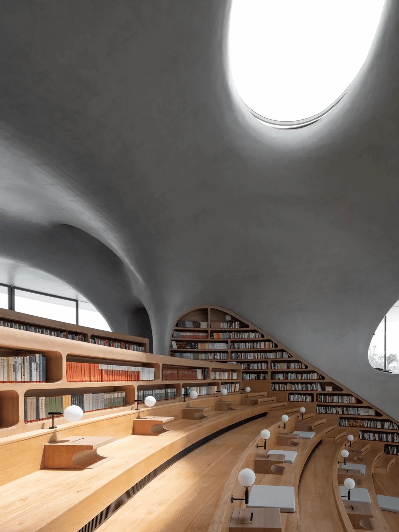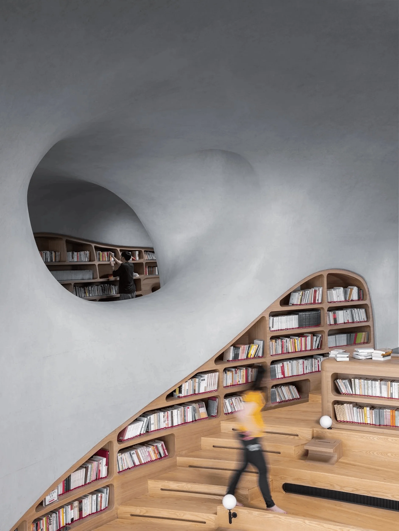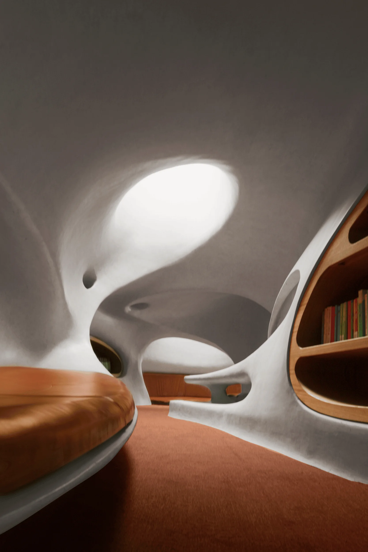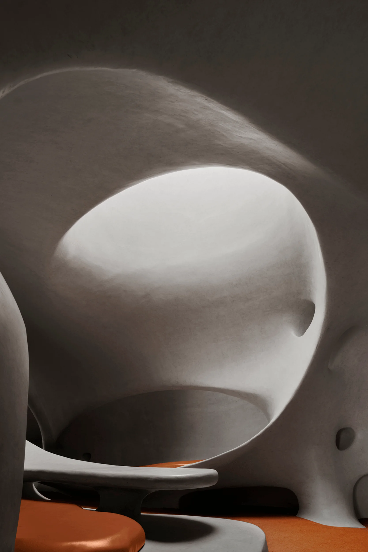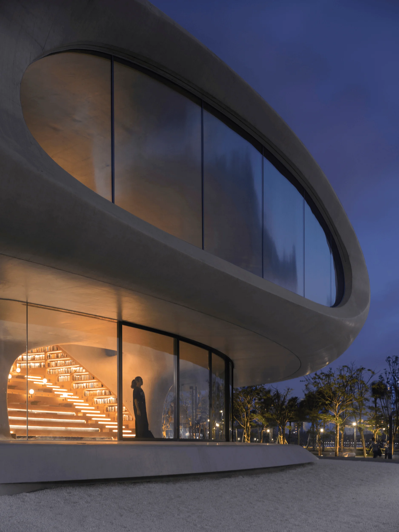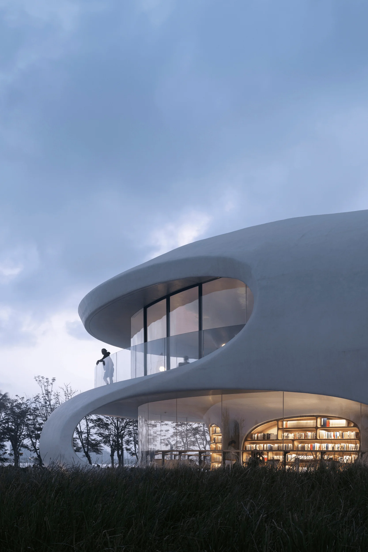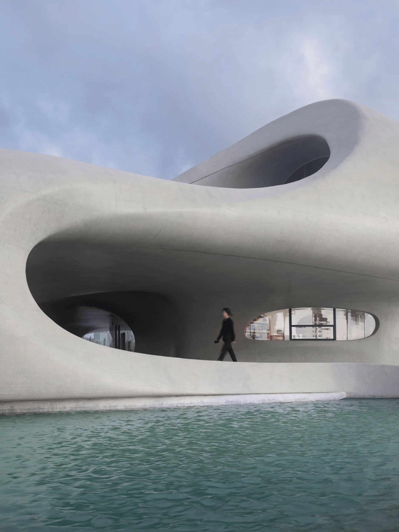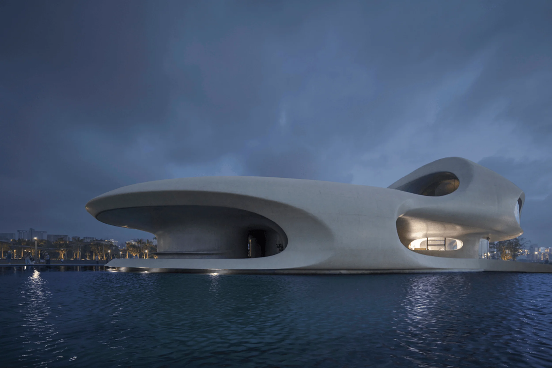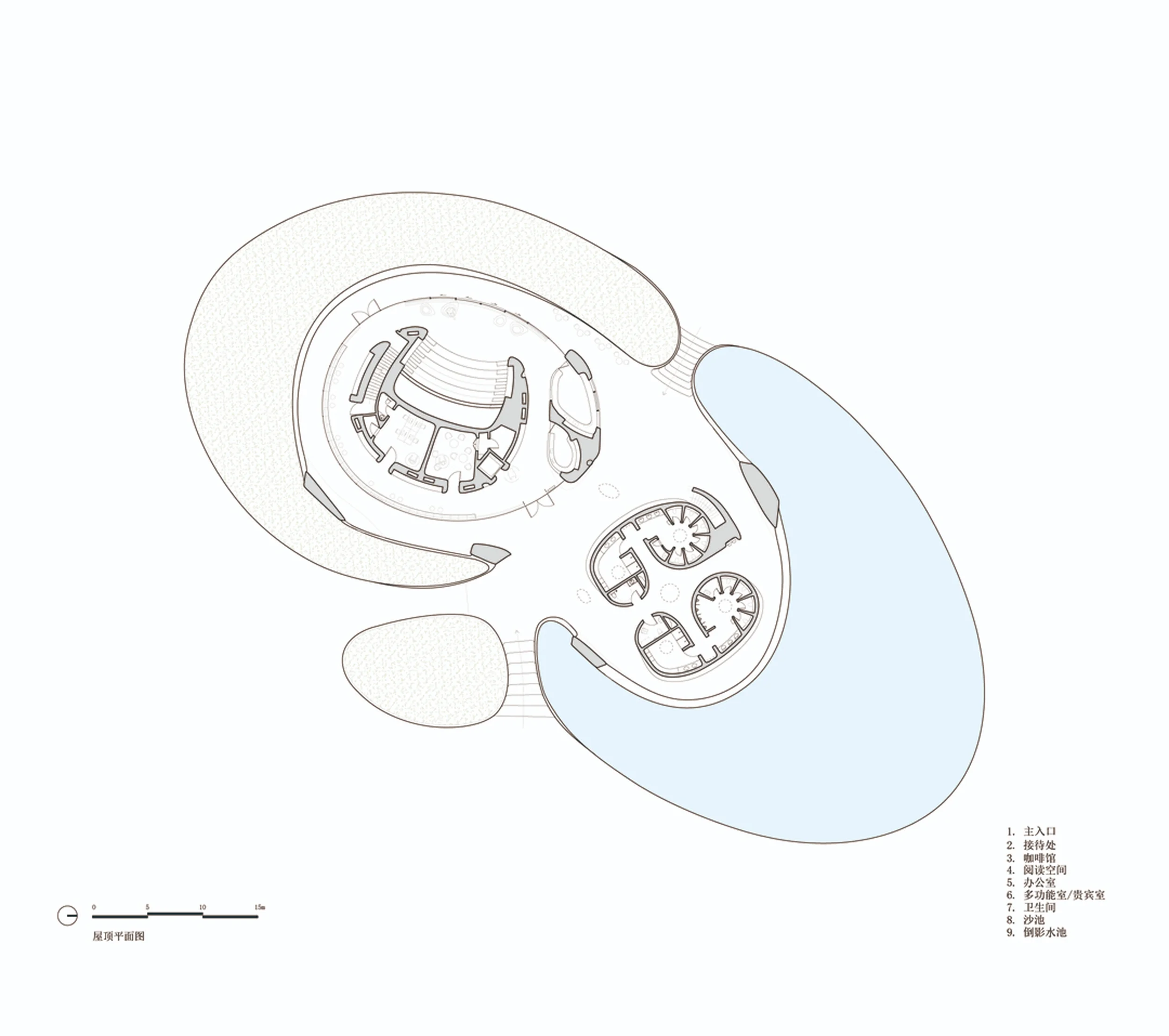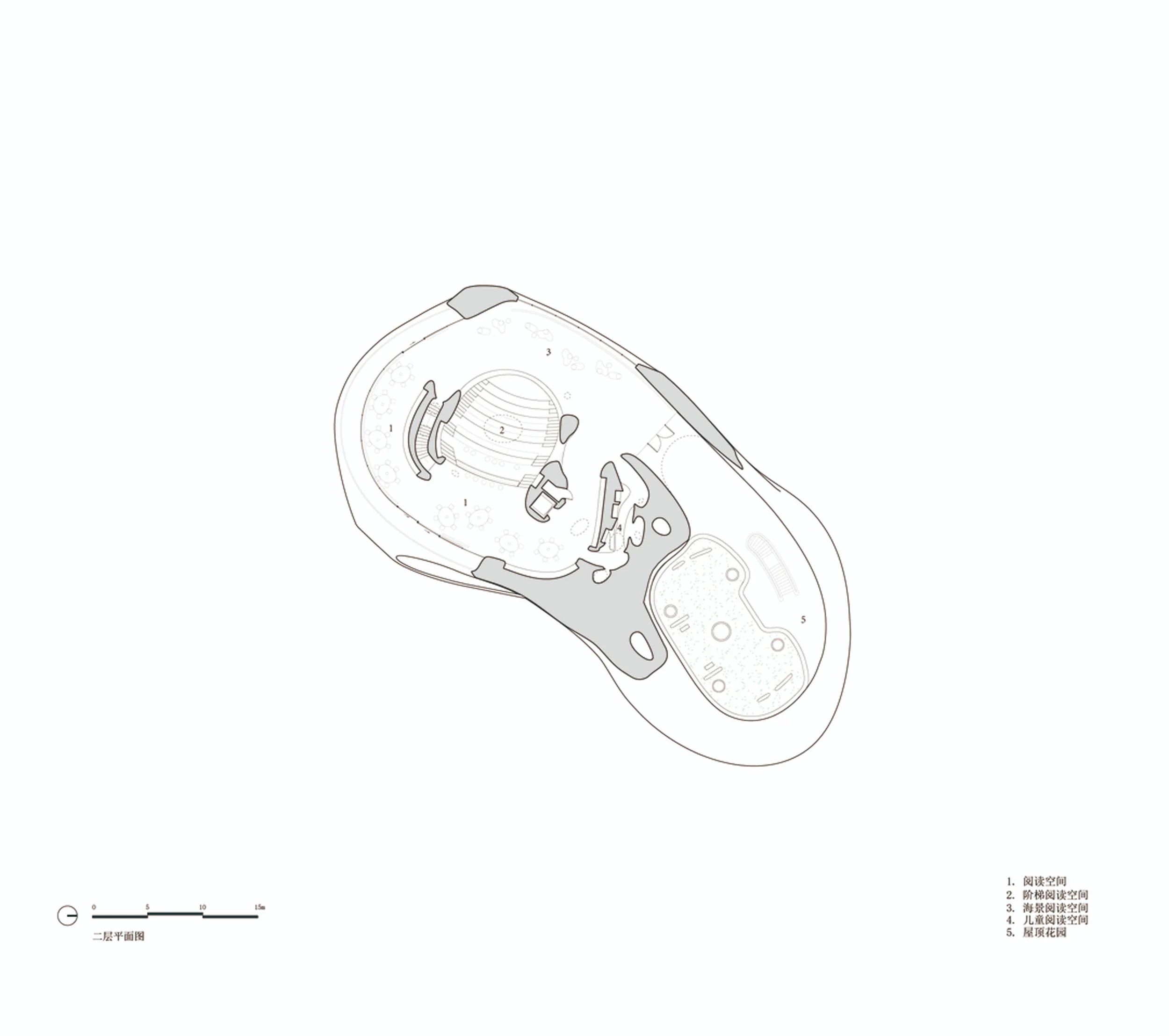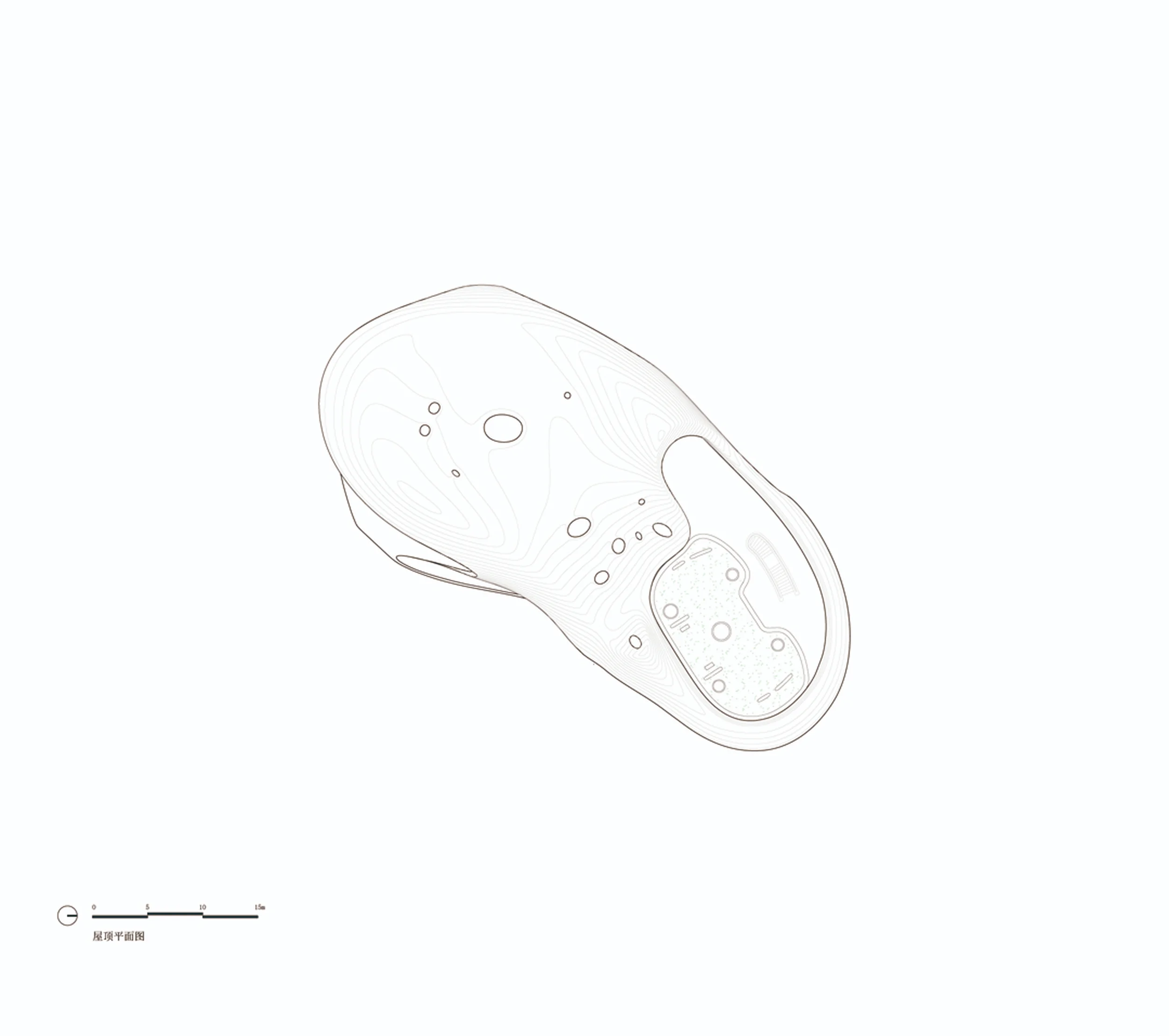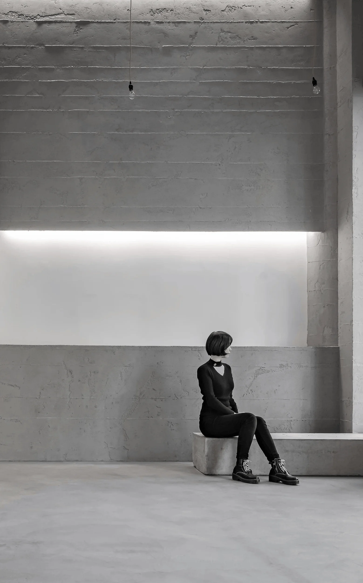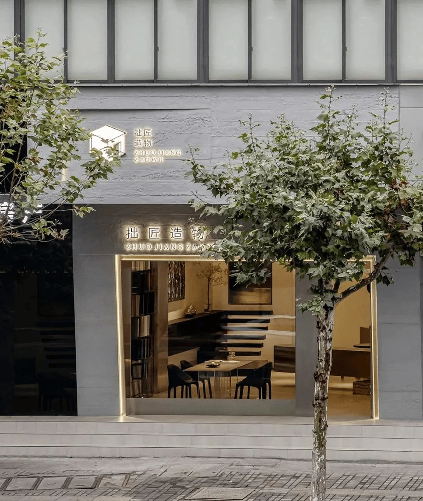The Haikou Cloudscape Library, a sculptural concrete library by MAD Architects, blends seamlessly with its coastal setting.
Contents
Project Background: A Cultural Hub for a Growing City
Haikou, a port city integral to the Maritime Silk Road, has experienced rapid growth as a result of its designation as an international tourist destination and free trade port. This expansion has fueled a focus on enhancing public spaces to cultivate a richer cultural environment for residents and visitors. The Haikou Cloudscape Library emerges as a key element in this urban transformation, serving as the first completed project within the “Stations by the Sea” initiative, a collection of 16 landmark public spaces designed by prominent architects and artists. This ambitious program embodies the principles of “nature, symbiosis, and future,” offering high-quality amenities for the community. organic architecture, concrete architecture, library architecture
Design Concept: A Gateway to Imagination
MAD Architects envisioned the library as a “spiritual sanctuary,” fostering a sense of wonder and exploration. The organic, cave-like forms create a dynamic interplay between interior and exterior, blurring the boundaries and inviting natural light and ventilation to permeate the space. The various openings, reminiscent of natural caves, frame views of the sky and sea, connecting visitors to the surrounding environment while also offering respite from the tropical climate. The flowing concrete structure embodies a sculptural quality, inviting visitors to embark on a journey of imagination and discovery. organic architecture, concrete architecture, library architecture
Functional Layout and Spatial Planning: A Multifaceted Cultural Venue
The library’s 1,380 square meters encompass a range of spaces designed to cater to diverse needs. The southern portion houses a reading area with a capacity of 10,000 books and a multimedia zone, while the northern section provides amenities such as a café, restrooms, a rooftop garden, and a mother-and-baby room. A grand staircase connects the first and second floors, offering a dedicated space for reading and hosting cultural events. A separate children’s reading area features skylights, openings, and alcoves designed to spark curiosity and exploration. organic architecture, concrete architecture, library architecture
Exterior Design and Aesthetics: A Seamless Integration with Nature
The library’s free-flowing form seamlessly merges with its coastal surroundings. The sculpted concrete structure appears to rise organically from the landscape, its smooth curves echoing the natural forms of the nearby ocean. The strategic placement of openings allows for natural light and ventilation, reducing the need for artificial lighting and cooling, while also framing panoramic views of the sea and sky. The surrounding corridors and platforms provide additional spaces for reading and contemplation, further blurring the lines between inside and out. organic architecture, concrete architecture, library architecture
Technical Details and Sustainability: Embracing Innovation and Efficiency
The library’s construction involved the use of advanced digital modeling techniques and innovative structural solutions. The roof and floor slabs feature a double-layer hollow ribbed structure, resembling a waffle, which allows for large spans and cantilevers while also accommodating building insulation and equipment pipelines. This approach ensures a clean and uncluttered interior space and reflects the integration of architectural, structural, and mechanical design. The use of concrete as the primary material reflects a “counter-material” approach, emphasizing the spatial experience over the inherent cultural significance of the material itself. organic architecture, concrete architecture, library architecture
Project Information:
Project type: Library
Architect: MAD Architects
Area: 1380 sqm
Project Year: 2019-2021
Country: China
Main materials: Concrete
Photographer: CreatAR Images


