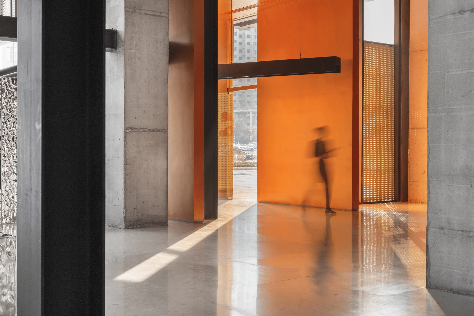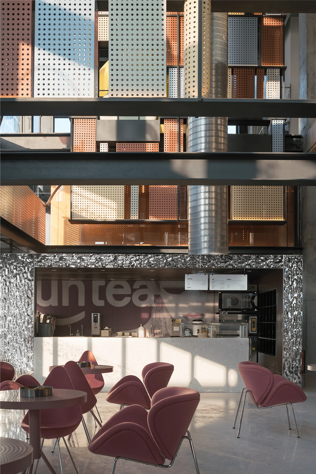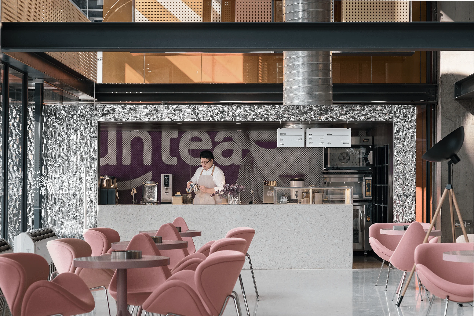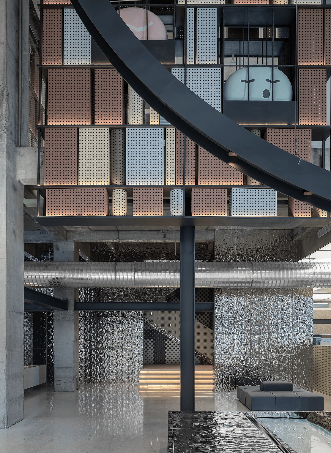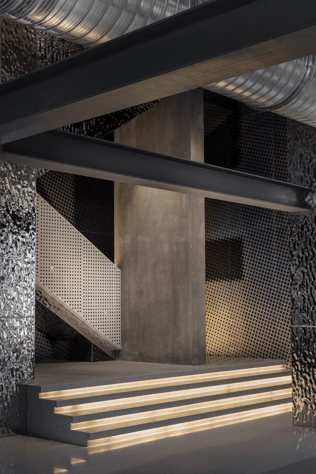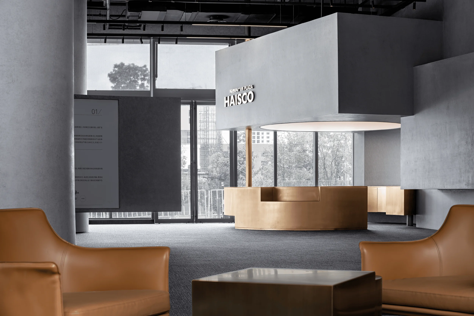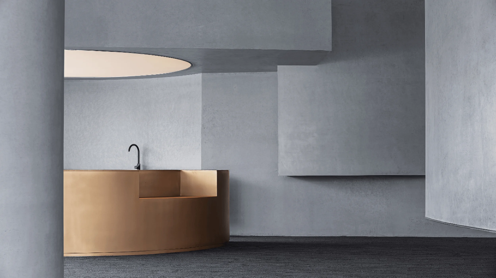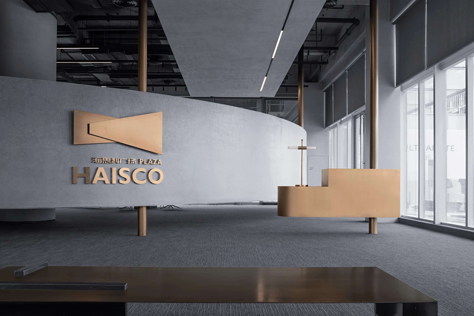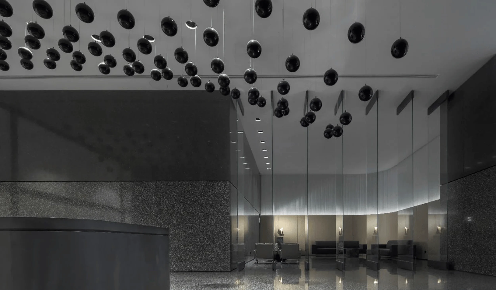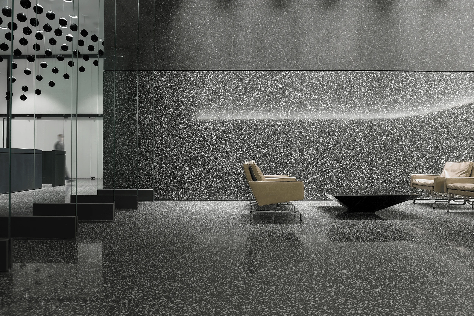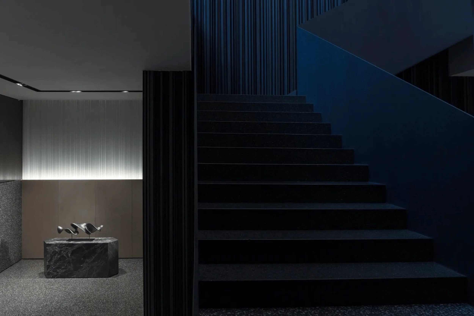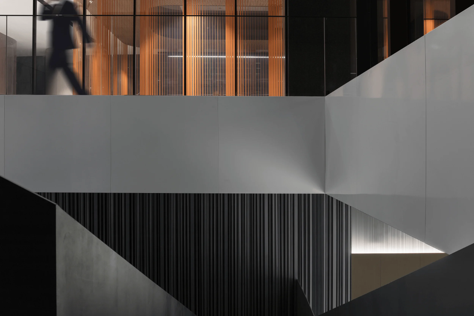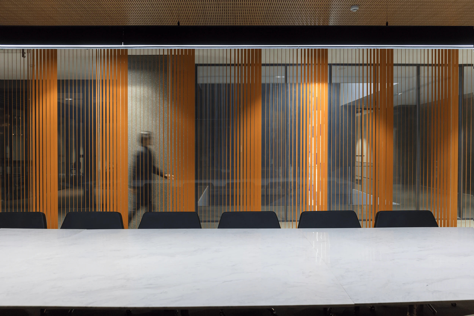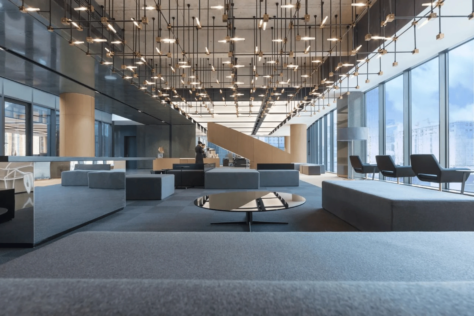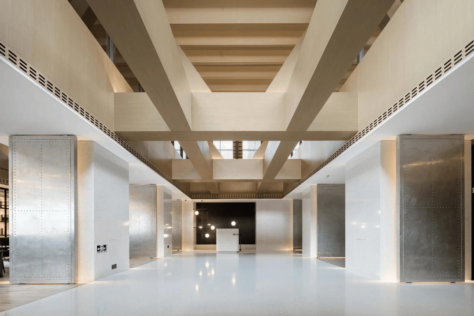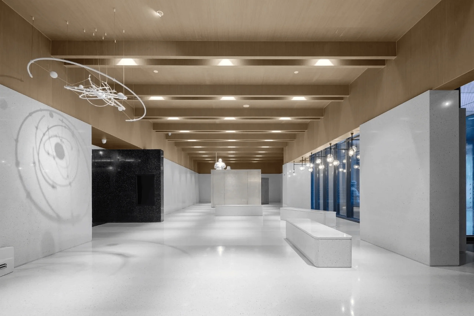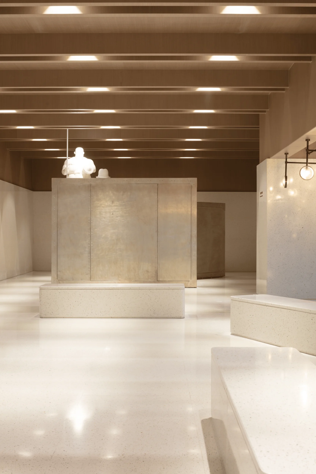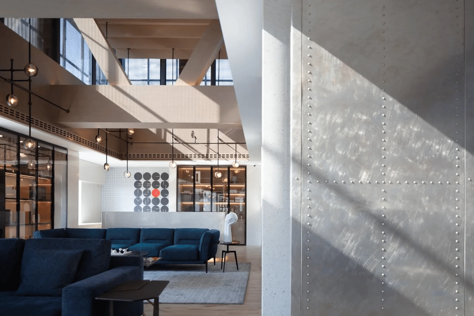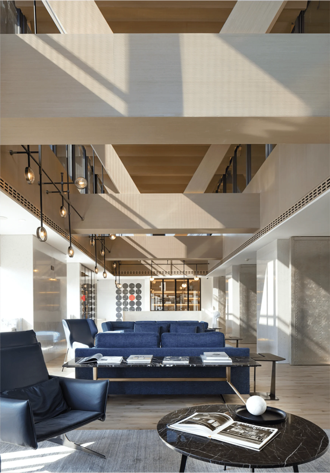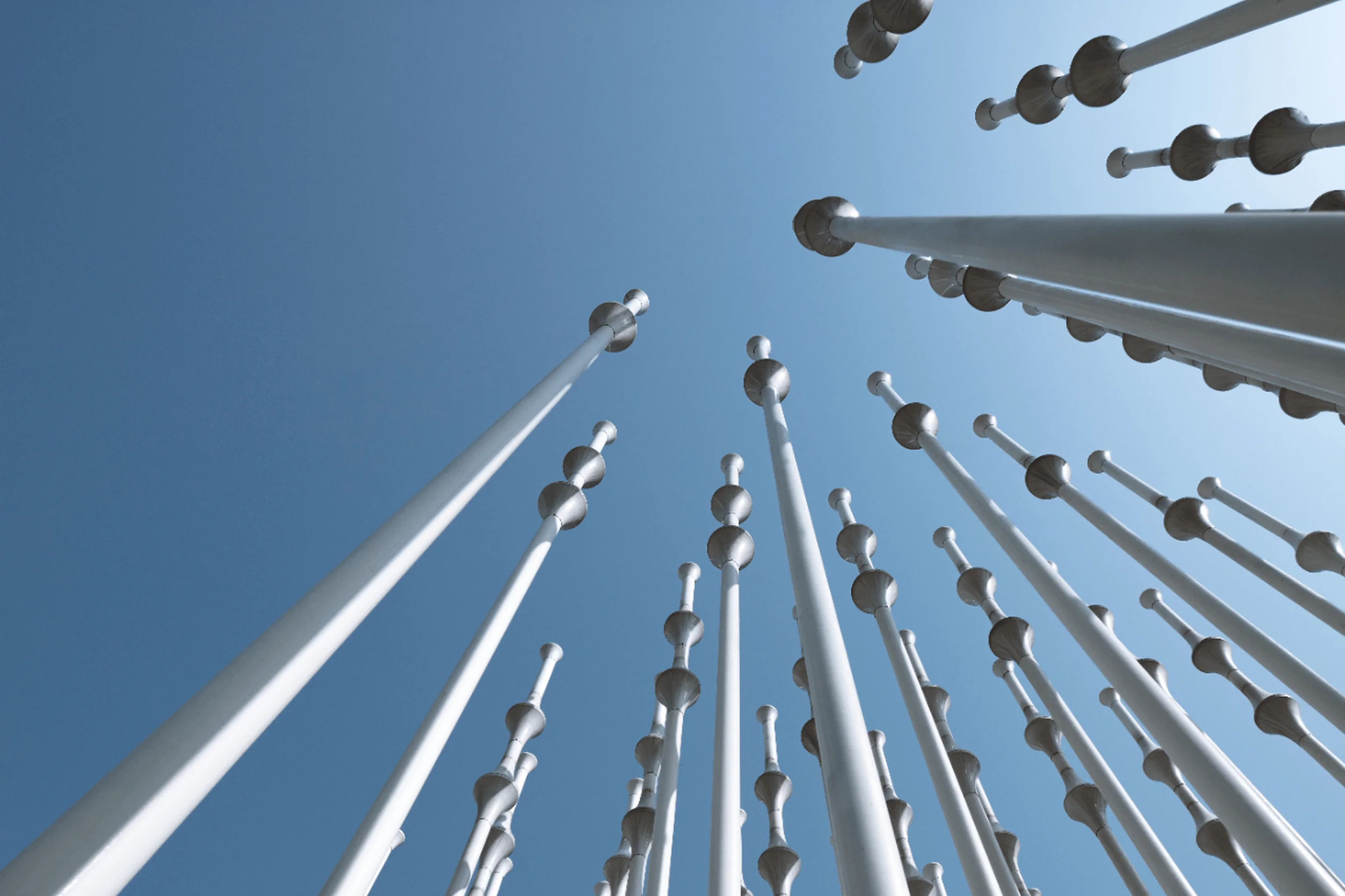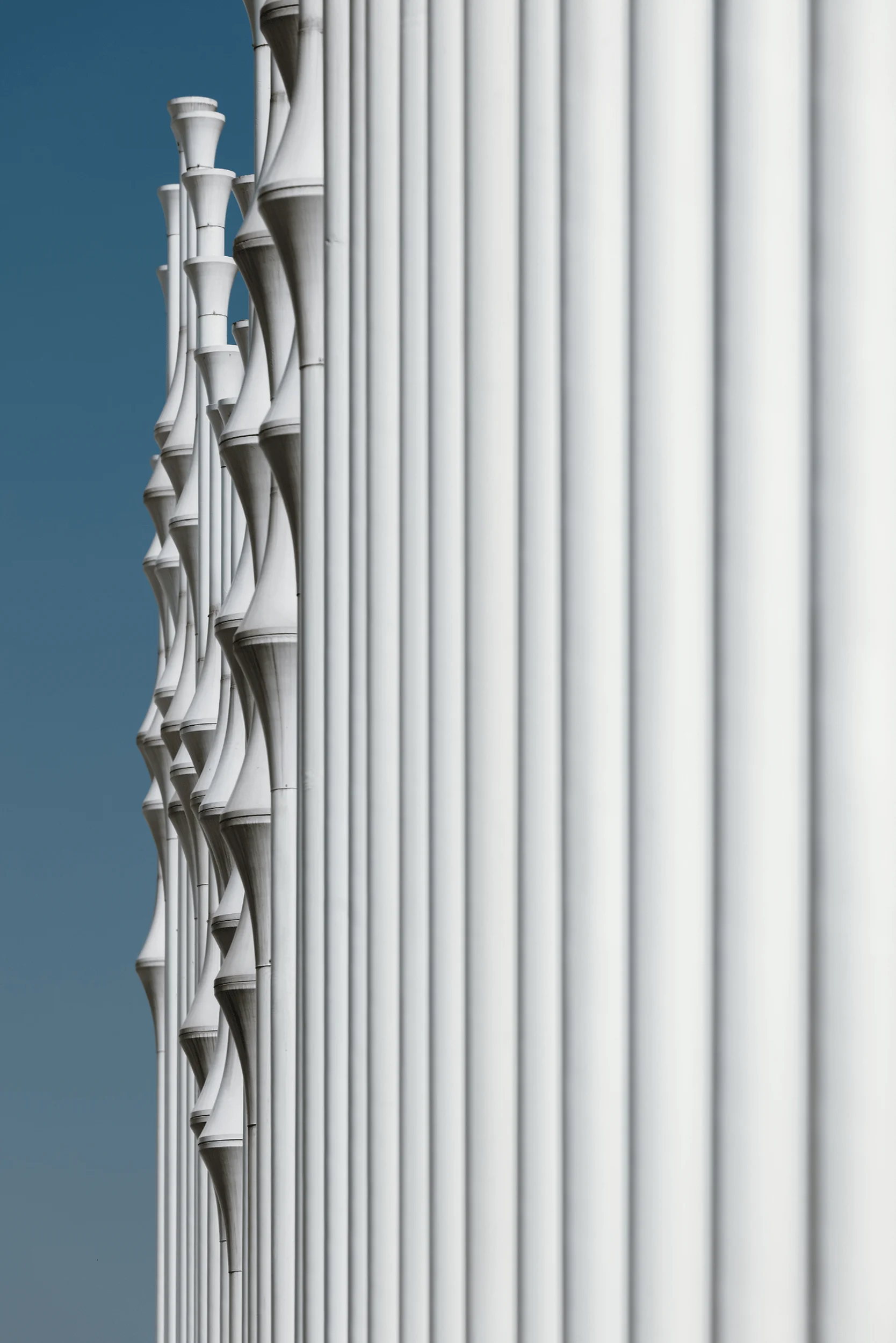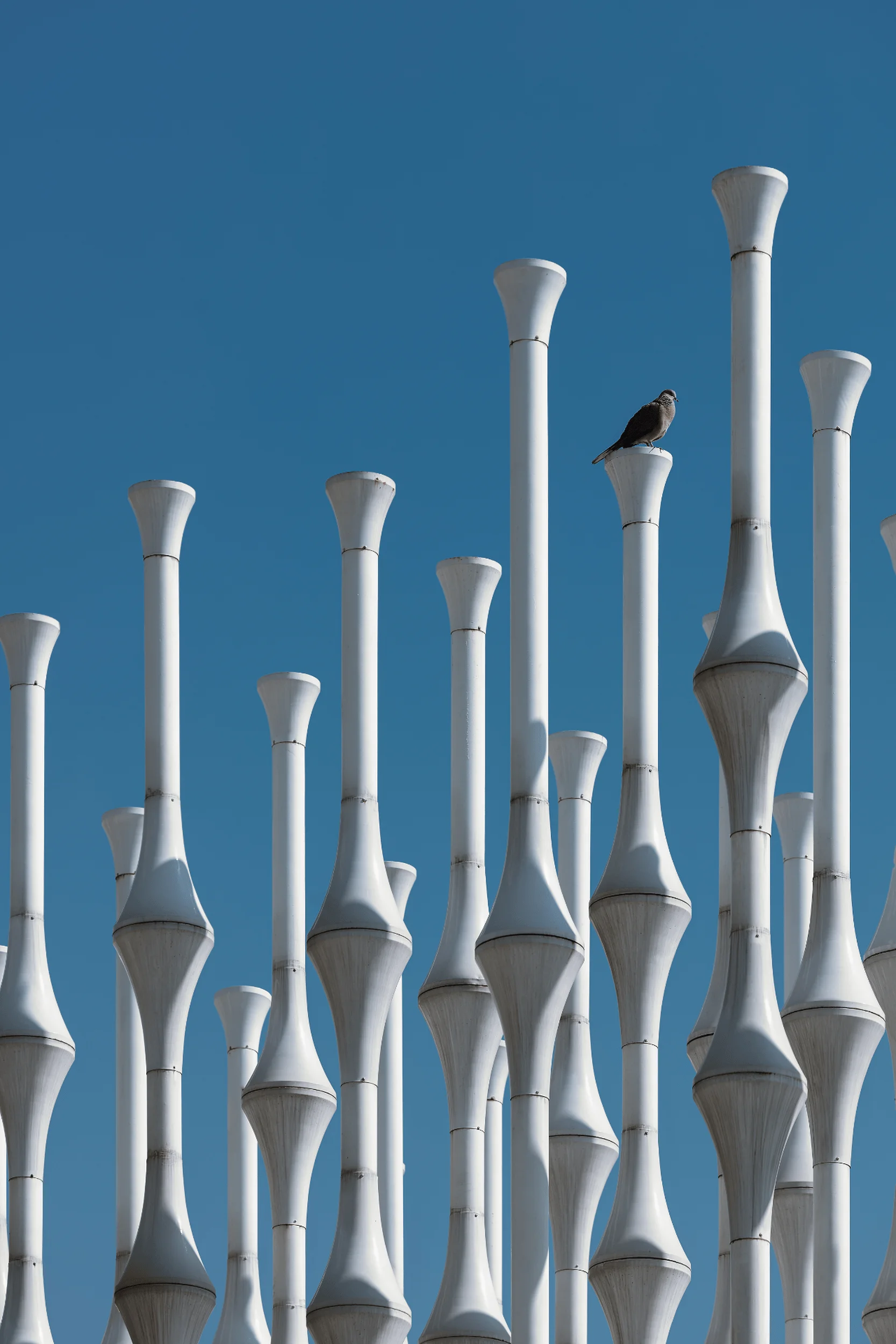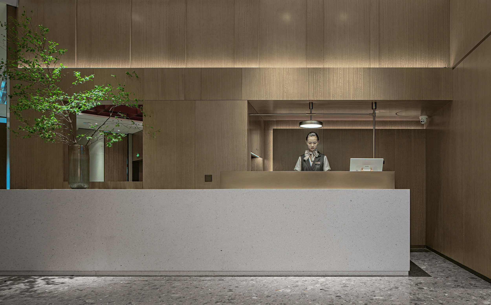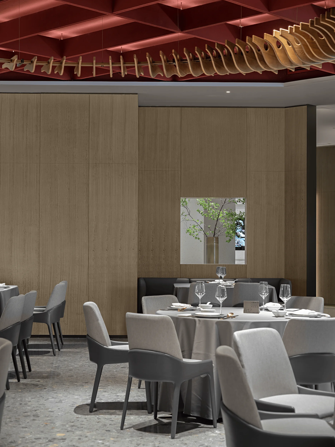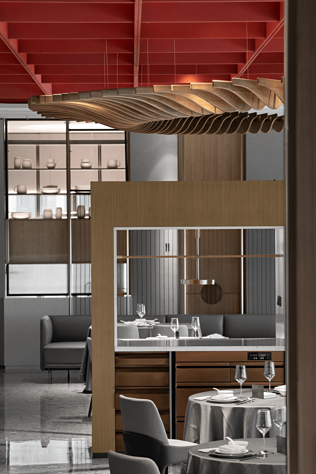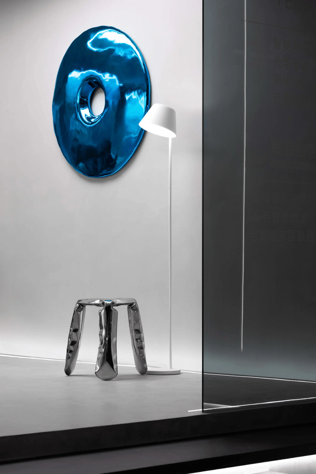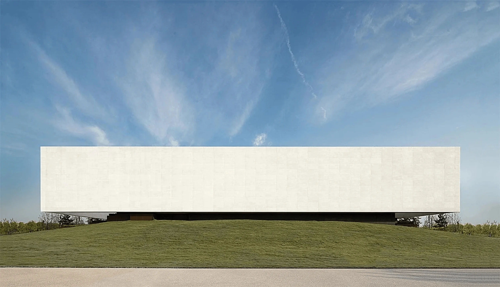Exploring the design of Haisco Plaza, a commercial building in China, and how it reflects evolving trends in a post-pandemic world.
Contents
Project Background and Context
Haisco Plaza, a commercial building in Chengdu, China, is designed by AXD. The project is located in the city’s high-tech zone, which is experiencing rapid growth. The plaza is designed to be a landmark within this zone, with a mix of retail, office, and public spaces. The project was completed in 2020, during the COVID-19 pandemic, which had a significant impact on the design process and the project’s outcome. The pandemic’s influence on commercial building design, particularly in China, is a key aspect of the project’s narrative.
Design Philosophy and Objectives
A distinctive feature of Haisco Plaza’s design is the architect’s reflection on the individual’s role in a collective society. This reflection was intensified by the pandemic’s effects on individual experiences and social dynamics. The design aims to address the evolving needs of commercial building design in a post-pandemic world. These include a heightened emphasis on adaptability, resilience, and the integration of technology to facilitate a safe and efficient environment. The plaza is designed to be a space that fosters collaboration, innovation, and community, qualities highly valued in the post-pandemic era.
Functionality and Spatial Planning
Haisco Plaza’s design features a mix of open and enclosed spaces, creating a dynamic and engaging environment. The building’s layout is intended to promote interaction and collaboration, with a focus on flexible and adaptable spaces. Public spaces within the plaza are designed to serve as gathering places for the community, reflecting a post-pandemic trend towards creating environments that foster a sense of belonging and social connection. The integration of technology and sustainable design elements is also a key part of the project’s functionality.
Exterior Design and Aesthetics
The exterior design of Haisco Plaza employs a combination of concrete, metal, and glass, creating a modern and striking aesthetic. The building’s design creates a dialogue between solid and void, light and shadow, reflecting the dynamic nature of the commercial building and the surrounding urban environment. The plaza’s exterior is designed to be both visually appealing and functional, responding to the local climate and maximizing natural light. The incorporation of public art installations further enhances the exterior design and contributes to the plaza’s overall aesthetic appeal.
Interior Spaces and User Experience
The interior design of Haisco Plaza continues the design approach reflected on the exterior, with a minimalist and functional aesthetic. Spaces are designed to be both visually appealing and highly functional, accommodating a variety of uses. Interior material choices include terrazzo, concrete, and wood, creating a calming and welcoming atmosphere. Natural light is maximized throughout the interior, contributing to a sense of openness and well-being. Technology is integrated into the interior design to enhance user experience and building management.
Construction Process and Management
The construction process for Haisco Plaza was significantly impacted by the pandemic. The project team had to adapt to new safety regulations and deal with disruptions to the supply chain. The project’s completion in 2020 is a testament to the team’s resilience and adaptability. The construction process emphasized quality control and sustainability, aligning with the project’s overall design objectives.
Project Information:
Project Type: Commercial Building
Architect: Chengdu AXD
Project Year: 2020
Country: China
Photographer: Arch-Exist
Material: Concrete, Metal, Glass, Terrazzo, Wood


