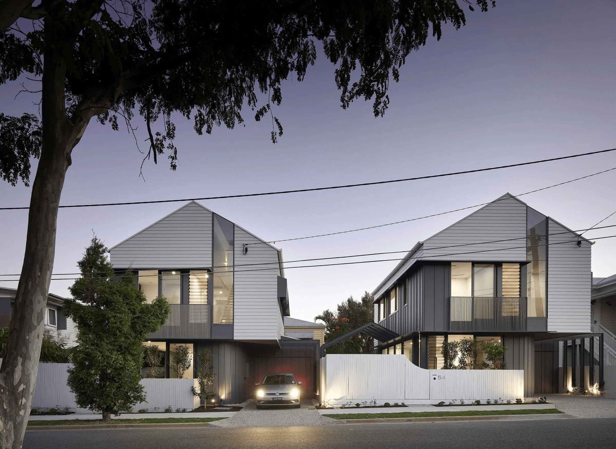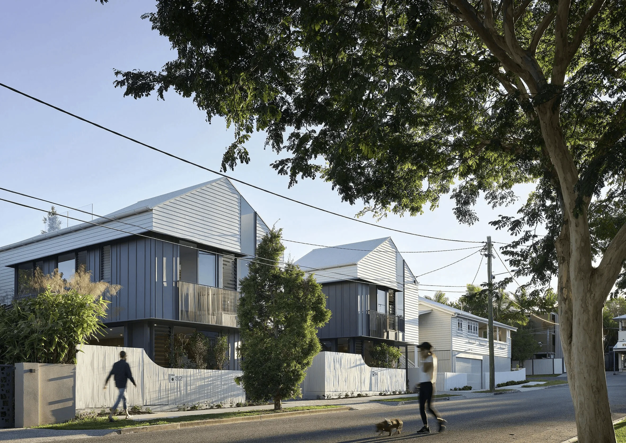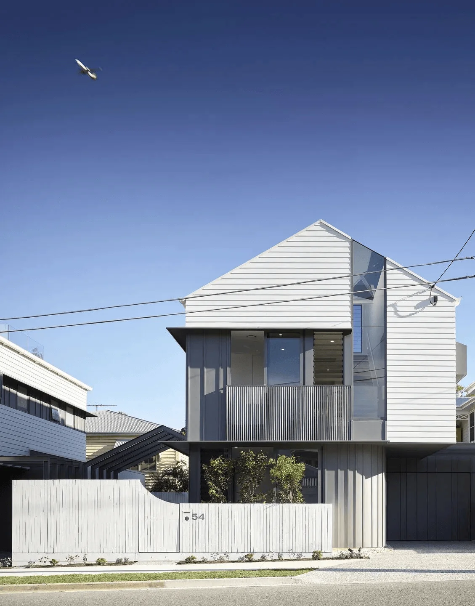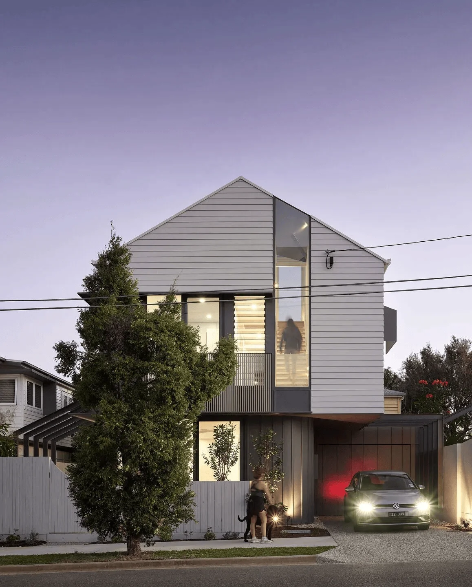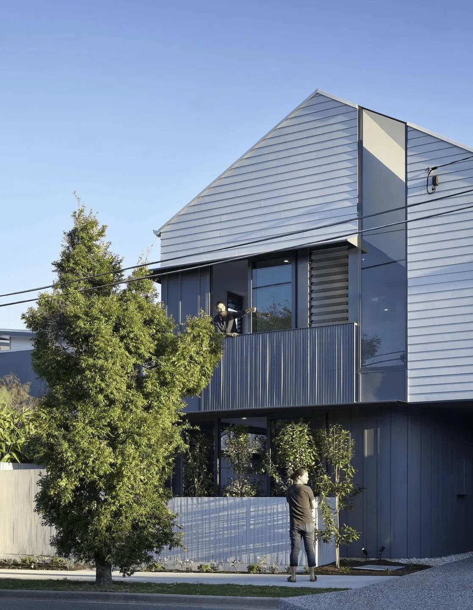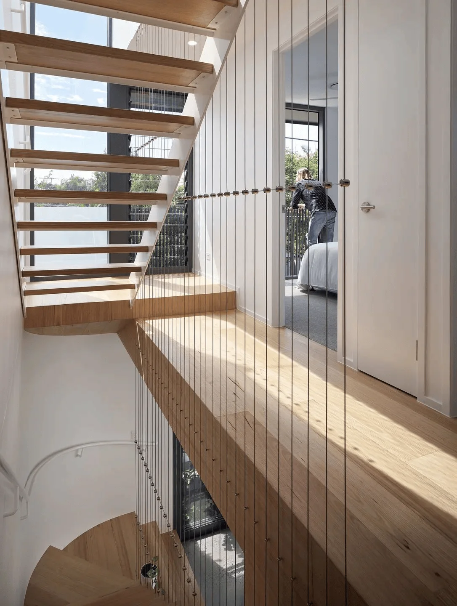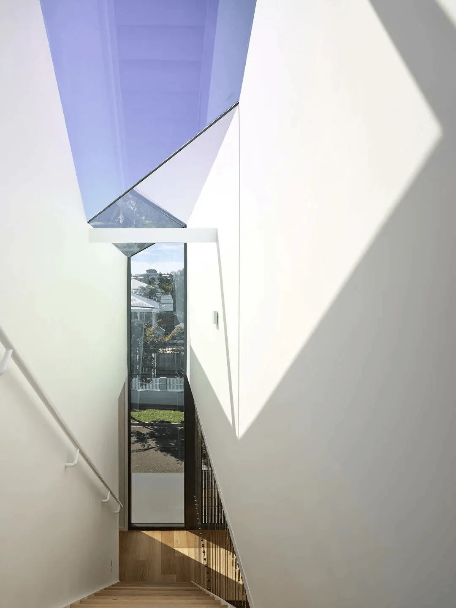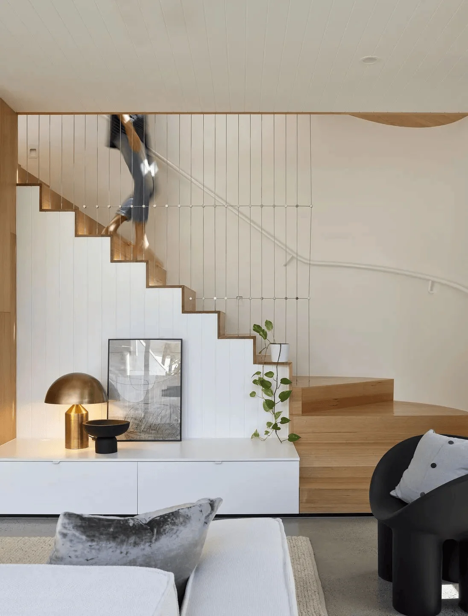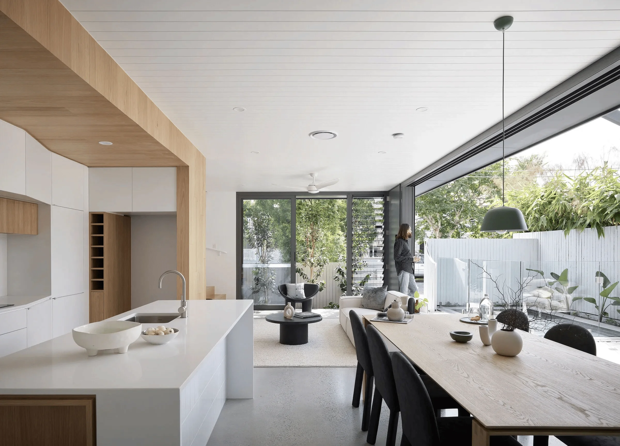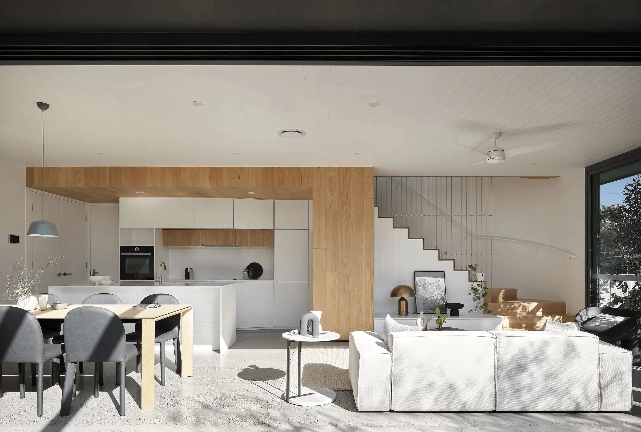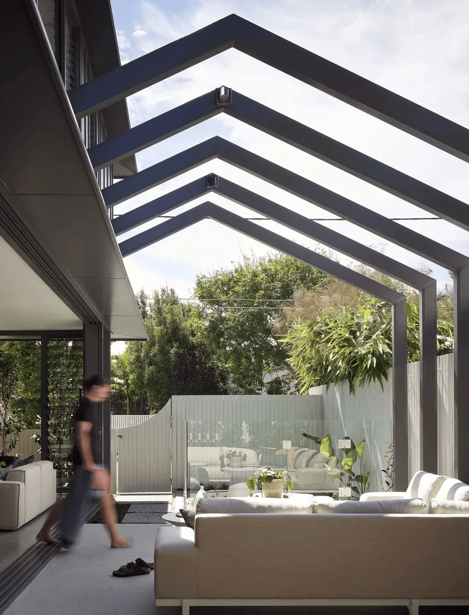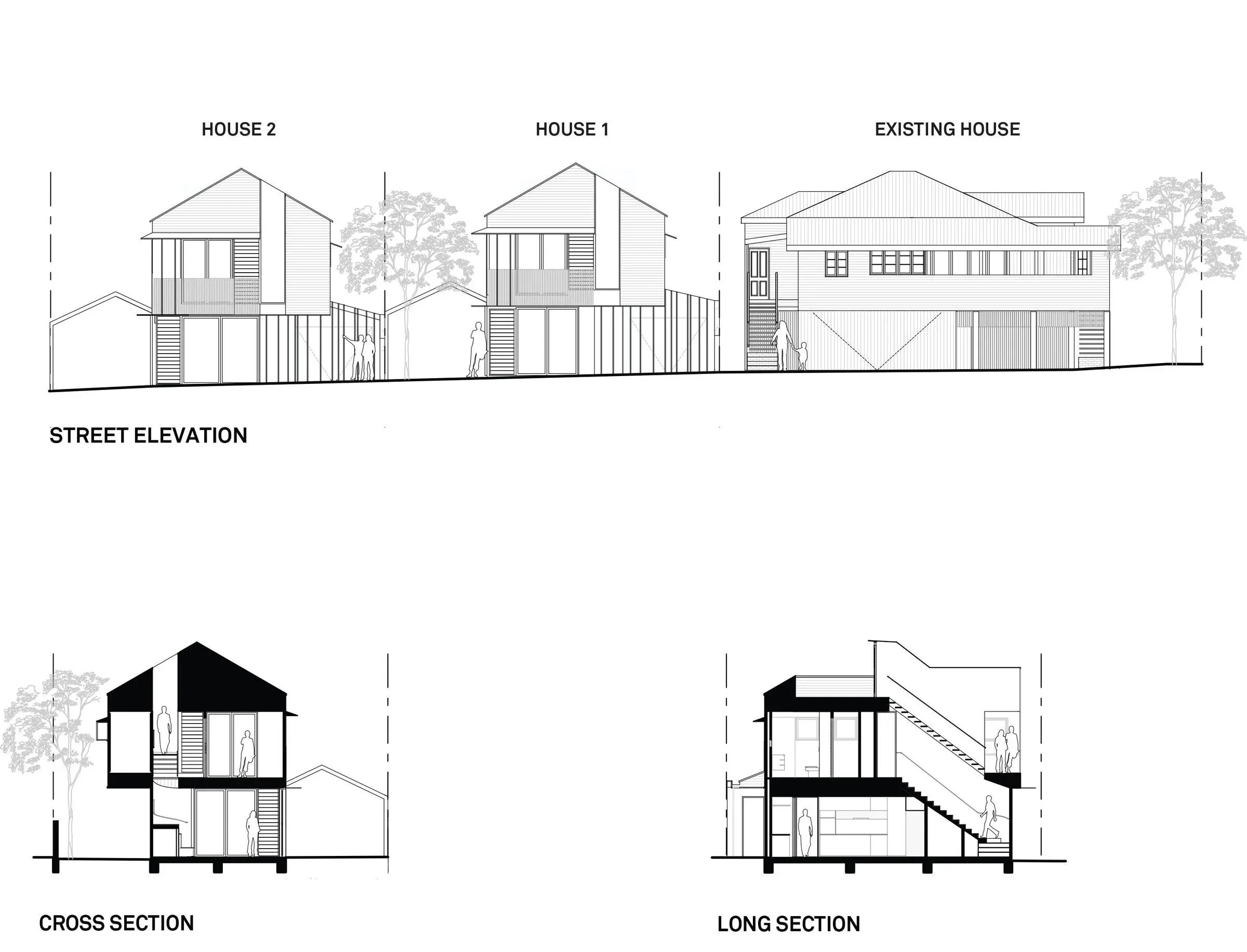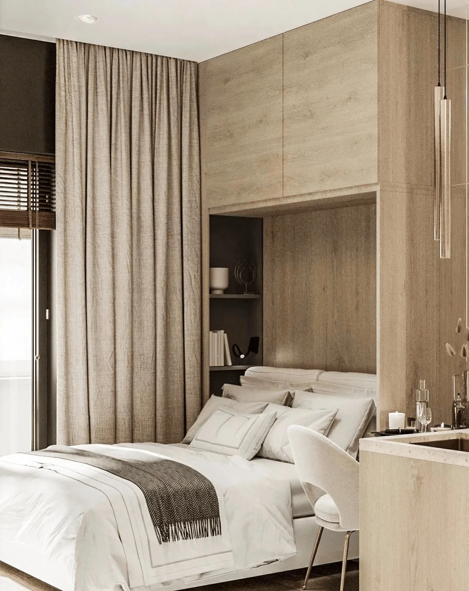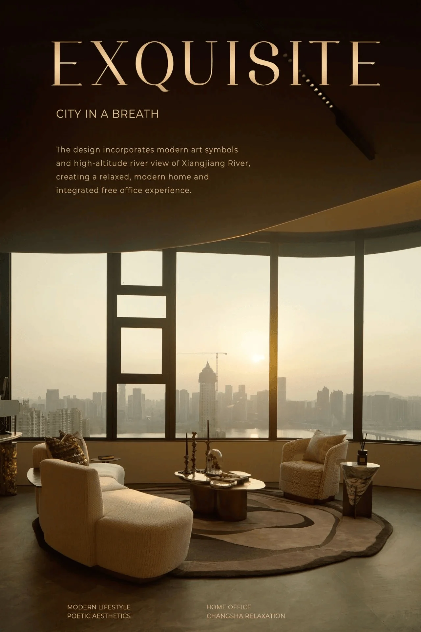Hawthorne Siblings urban densification project in Brisbane, Australia, features small footprint homes.
Contents
Project Background: A New Approach to Urban Housing in Brisbane
The Hawthorne Siblings project in Brisbane, Australia, exemplifies a clever approach to urban densification. Originally a single-home site, it was transformed into three new homes – an existing home was relocated and renovated, and two new three-story, three-bedroom houses were constructed. This project challenged traditional town planning regulations, which would have only allowed one new dwelling on the 600m2 site, successfully showcasing how urban density can be achieved without compromising quality of life or architectural integrity. This project represents a significant advancement in urban design and demonstrates how small-footprint housing solutions can successfully address urban development challenges. This project exemplifies urban densification, a critical approach to address the housing needs of modern urban environments. It shows the possibility of achieving high-density housing while maintaining a strong sense of community and livability in Brisbane. In the context of Australia’s urban landscapes and the ever-increasing demand for housing, particularly in popular cities such as Brisbane, this project underscores the importance of exploring innovative solutions for urban density. The Hawthorne Siblings project provides a model that other developers and urban planners can emulate in achieving higher density while maintaining a strong connection to the existing urban fabric and the surrounding environment.
Design Concept & Goals: Balancing Constraints with Creativity
The architectural design of the Hawthorne Siblings project in Brisbane, Australia, demonstrates a thoughtful and creative approach to dealing with multiple constraints, including site setbacks, local area plan regulations, and character overlay requirements, along with budgetary limitations. These constraints, though challenging, were not viewed as roadblocks but rather as starting points for innovation. The architects, Shaun Lockyer Architects, employed a minimalist design philosophy that prioritizes functionality, practicality, and the creation of spacious interiors within small footprints. It is the essence of this project that, while created through a meticulous and rigorous design process, it presents with an aesthetic that is both simple and beautiful. This project in Brisbane represents a clever design intervention that balances functionality and aesthetics. The design aims to address the demands of modern urban living while respecting the historical context of the area. In this project, the challenge was to create sustainable and functional homes while remaining true to the spirit of the local building traditions, which the architects successfully achieved. The architects effectively integrated the surrounding natural environment into the design, creating a harmonious relationship between the buildings and the outdoors, thereby highlighting an approach to urban design that balances development with environmental awareness. It is important to consider the design of these dwellings as a solution for the problem of meeting the growing housing demand in Australia’s urban areas, within the context of urban densification.
Functionality & Space Planning: Maximizing Small Footprints
The Hawthorne Siblings homes in Brisbane showcase how even modest footprints can yield spacious and generous interiors. The design team’s meticulous attention to planning and spatial arrangements ensured that the houses feel open and light-filled. Maximizing natural light and ventilation was a priority, and the clever use of glass and strategically positioned openings ensured a connection to the outdoors and a sense of visual spaciousness. The spatial configurations of these homes in Brisbane exemplify a thoughtful design response to the challenge of creating functional living spaces within smaller footprints. The design is a clever synthesis of practicality and aesthetical beauty. This project offers a model for how to design homes for modern lifestyles while remaining mindful of the need for resource efficiency and environmental considerations. The design team also considered future-proofing, anticipating the needs and demands of the future residents. This project offers a blueprint for designing smaller footprint homes that are functional and efficient while adhering to modern standards of living. The project’s success can be attributed in part to the careful consideration of spatial functionality in the design and the implementation of innovative strategies to maximize space within a small footprint. This project demonstrates how design can create a comfortable and enjoyable living experience within a small-footprint housing model, a vital aspect of contemporary urban design. Urban densification often necessitates a rethinking of traditional spatial norms, which this project has effectively achieved.
Exterior Design & Aesthetics: Reinterpreting Queenslander Style
The architectural language of the Hawthorne Siblings project in Brisbane is rooted in a contemporary reinterpretation of the traditional ‘Queenslander’ home. The houses draw inspiration from the classic Queenslander architectural style, which is prevalent in the Brisbane region, with pitched roofs, verandas, and a connection to the outdoors. Yet, the design infuses a modern aesthetic with materials such as weatherboard cladding, dark-gray metal accents, and large expanses of glass. The integration of modern materials with a traditional architectural vocabulary, creates a visual balance that is both familiar and novel, successfully contributing to the unique character of the Brisbane neighborhood. The design of these dwellings successfully embodies an ethos of environmentally conscious and sustainable design. The emphasis on natural light and ventilation, combined with the use of sustainable materials and design elements, creates a visually engaging architectural composition. The design and materials used within the project provide a unique and contemporary interpretation of the traditional Queenslanders, successfully integrating the project into its surrounding environment. This approach is an example of how architects can address contemporary housing needs while respecting local building traditions. The project’s success lies in its ability to create a visual harmony between traditional and contemporary building elements, making it a worthy example for other urban development projects.
Technical Details & Sustainability: Prioritizing Efficiency
The Hawthorne Siblings project in Brisbane prioritizes efficient design and construction, with the sustainability of the homes being an important aspect of the design process. The houses are well-insulated and energy-efficient, minimizing their environmental impact. Careful material selection was a key component in the design process, reducing the carbon footprint of the project. The architects sought to minimize energy consumption, including the use of solar panels to support the homes’ power needs. This approach exemplifies a contemporary perspective on urban densification, where design solutions prioritize sustainable development and energy efficiency. The project’s architects employed innovative techniques to reduce energy use. The emphasis on sustainable and environmentally responsible design is a testament to the project’s architects’ commitment to creating a positive impact on the environment and the community. The architects demonstrate a commitment to incorporating sustainable design features into projects, offering a valuable model for future urban development projects. Sustainable building practices are an important aspect of the project, aiming to minimize the environmental impact of the project and create homes that are both comfortable and eco-friendly. The emphasis on sustainability in this project can inspire and encourage future designers and developers to consider environmentally responsible practices in their own work.
Social & Cultural Impact: Enriching Urban Life in Brisbane
The Hawthorne Siblings project’s success extends beyond its architectural and technical achievements. The project contributes to the vibrancy and diversity of the Brisbane neighborhood and addresses the growing need for diverse housing options. The design fosters a sense of community by creating well-connected, livable spaces. The carefully considered site planning ensures that the project integrates seamlessly into the existing urban fabric. The project’s commitment to sustainability and energy efficiency positively impacts the surrounding environment and promotes a better quality of life for residents. The design approach prioritizes the creation of spaces that foster interaction and a sense of community. This project showcases how thoughtful urban design can create a more dynamic and inclusive urban environment in Brisbane. This project reinforces the concept that architecture can play a vital role in improving the quality of life and social fabric of a community. The project underscores the importance of understanding the social and cultural needs of the community when developing urban design projects. It’s a valuable example of how careful planning and architectural design can successfully balance the needs of both the individual and the larger community.
Project Information:
Residential Housing
Shaun Lockyer Architects
Australia
2021
Weatherboard, Dark-Gray Metal
Team


