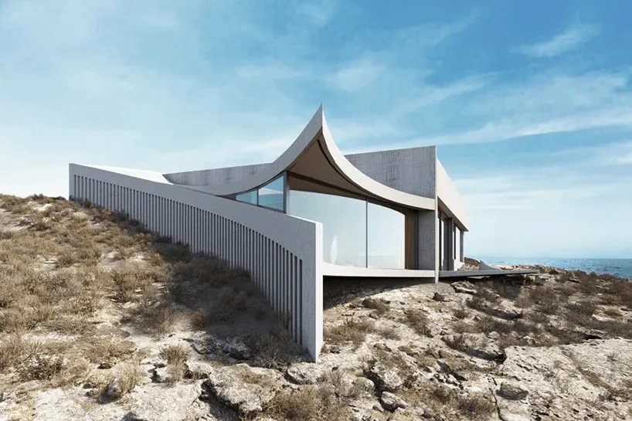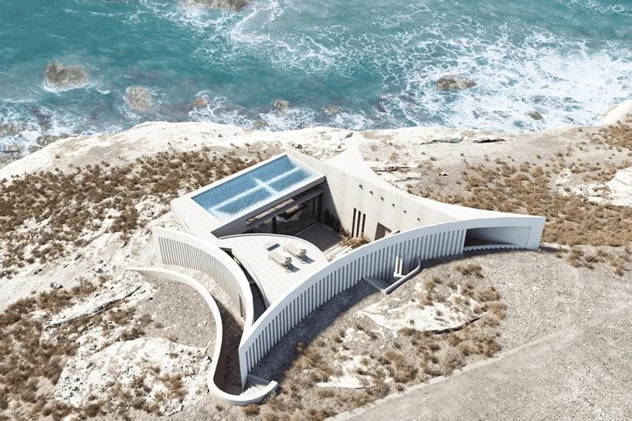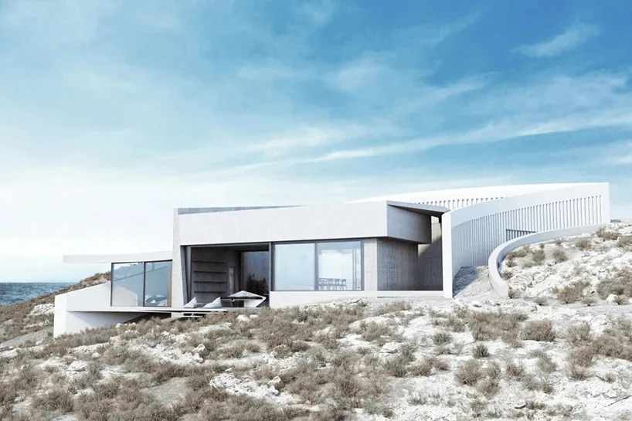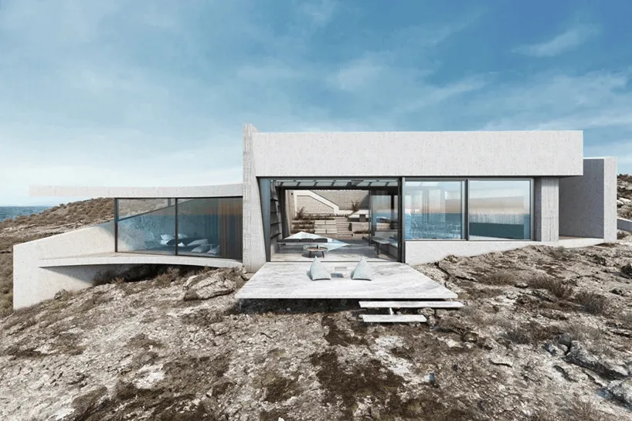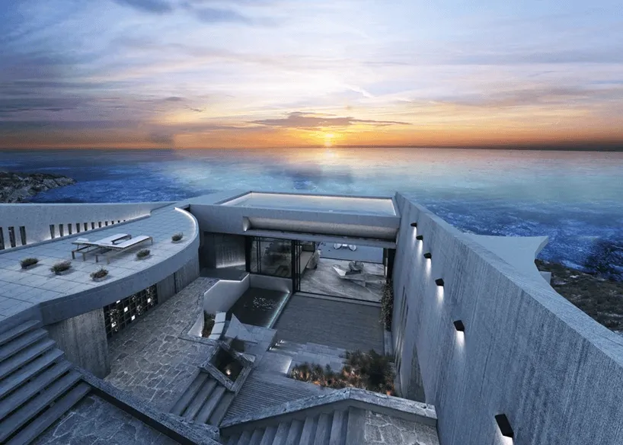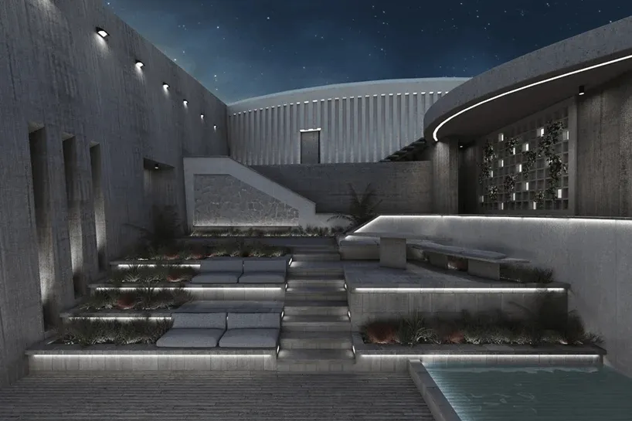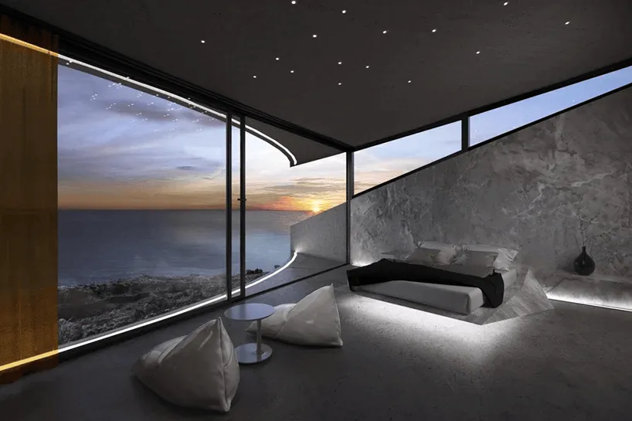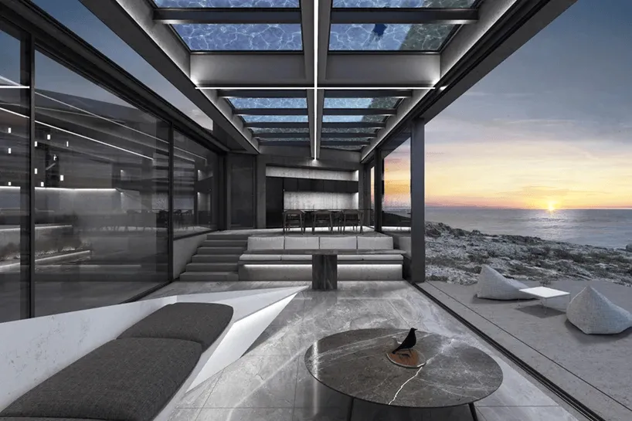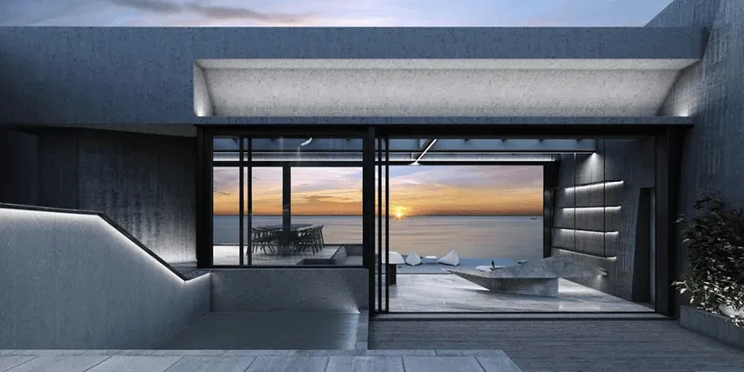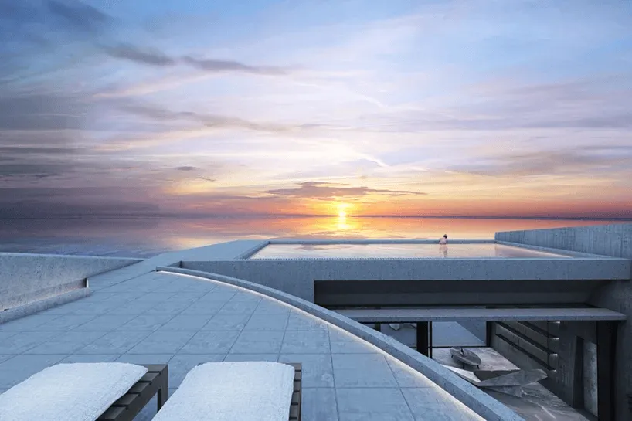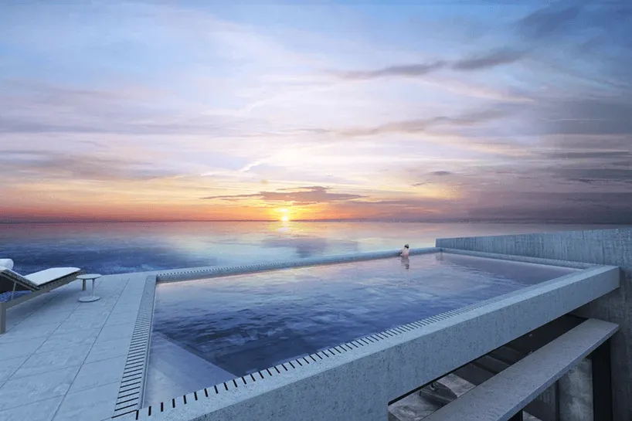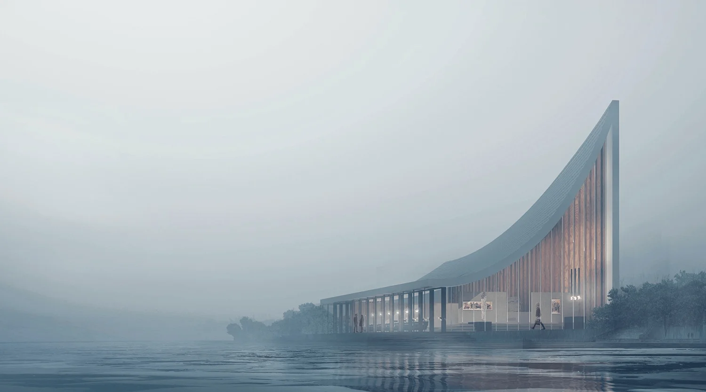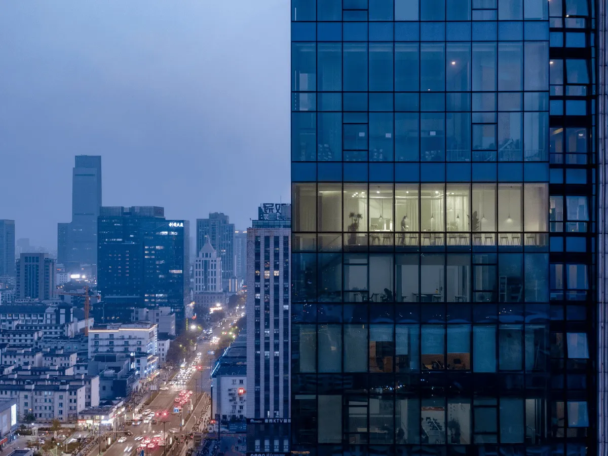The Athens-based architecture studio ADD has recently released its new conceptual project, “Hedonism Residence.” Designed as a “hedonistic device” on the coast of Agioi Apostoloi, Aegina Island, the project features a curved profile and sharp angles, with the design organized around a central courtyard. The project team intended to create a dialogue between the building and the distant landscape and the endless scenery. Visitors enter from the highest point of the courtyard, from which a walking path distributes along the pool and the three living spaces of the house: the master bedroom, the guest room, and the lounge. The “Hedonism Residence” designed by ADD architecture studio slopes along with the terrain, as the silhouette of the building gradually sinks. A terrace and an open-air seating area guide visitors towards the distant horizon. The top of the sequence of spaces is a breezy living room and a sea-facing cantilevered terrace with a roof. The transparent roof shelters a swimming pool visible from below. The bedrooms can be accessed from the central courtyard, maintaining privacy. In section, the building’s stepped levels generate a microcosm of space and movement within. By employing a grand formal language on the “Hedonism Residence,” ADD architecture studio has wrapped each individual space into a sculptural whole. The planned volume is encased in a dynamic, curved outer skin that forms unique sharp angles, part of the main structure of the house, maintaining a quiet gesture of human intervention within the natural landscape.
Project Information:
Architects: ADD architecture studio
Location: Agioi Apostoloi, Aegina, Greece
Design Team: Argyris Chronopoulos, Dionysis Koutsioumaris
Status: Conceptual


