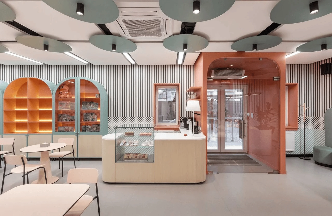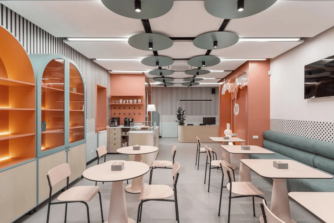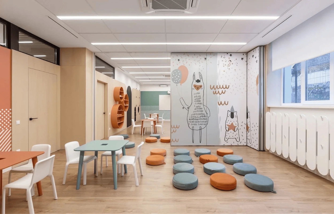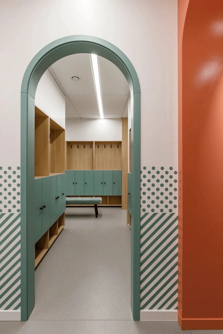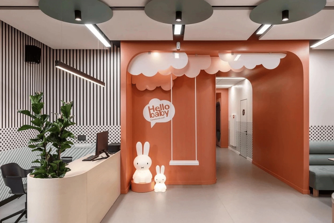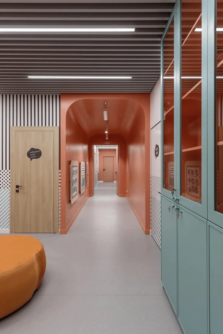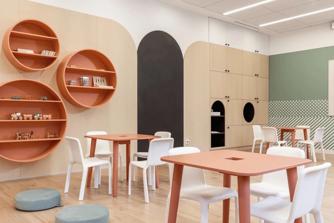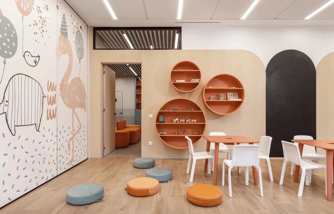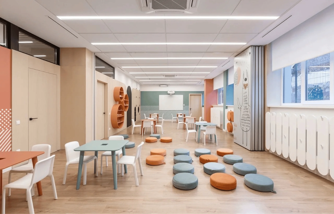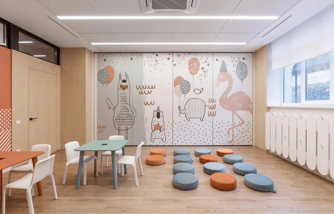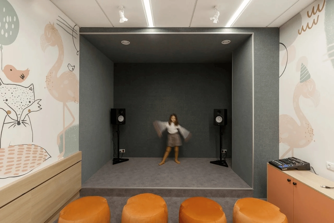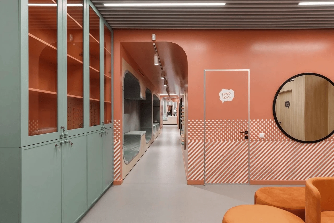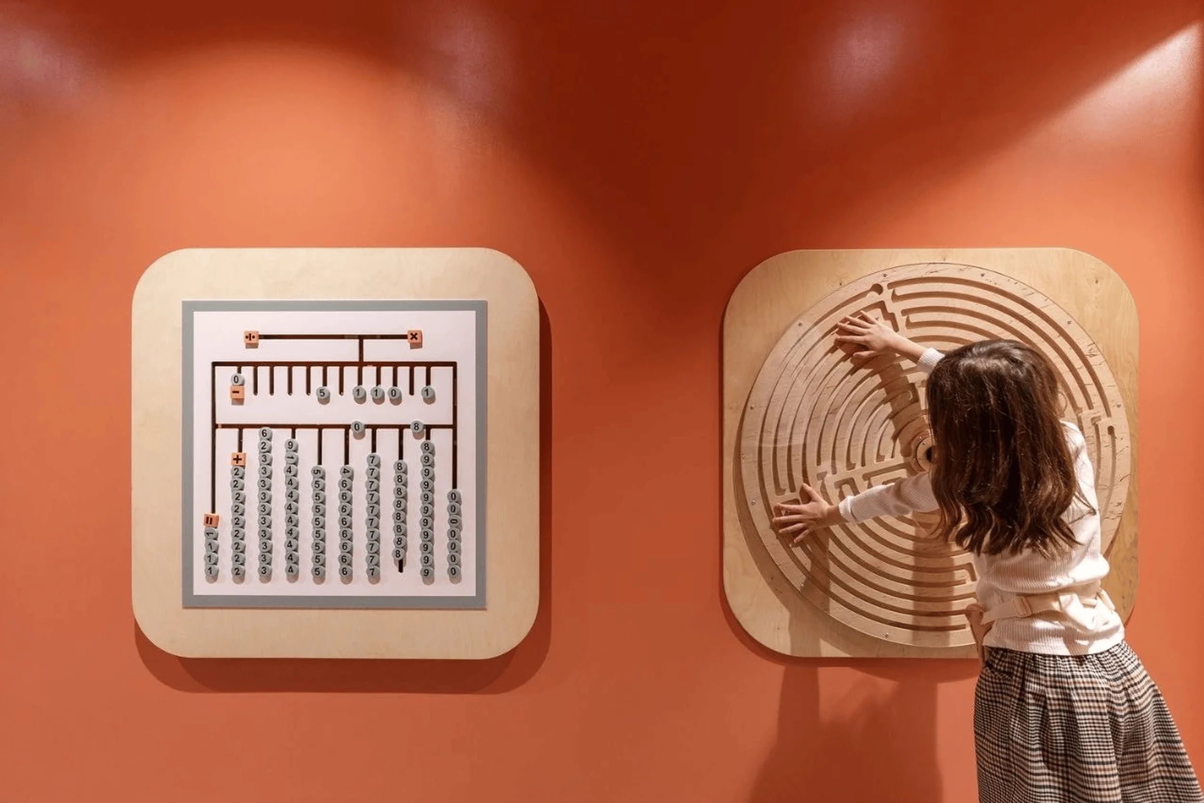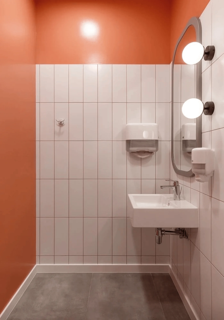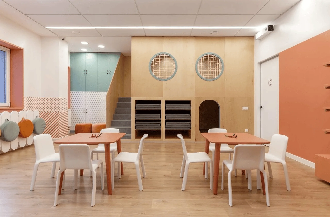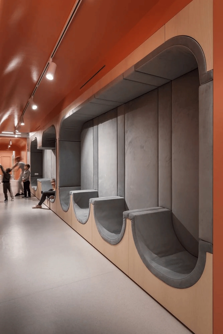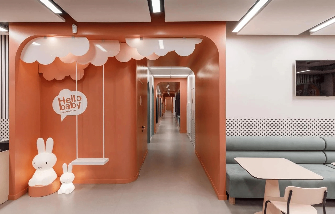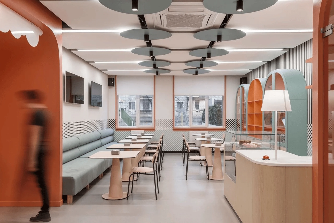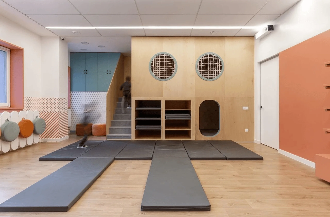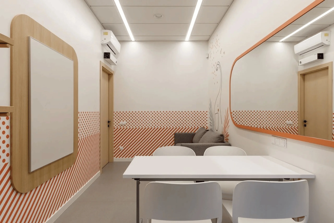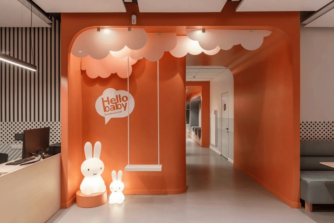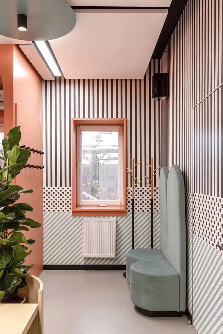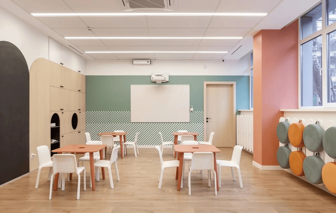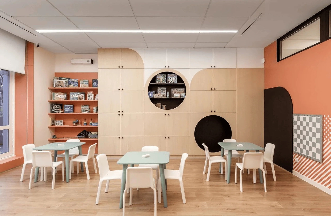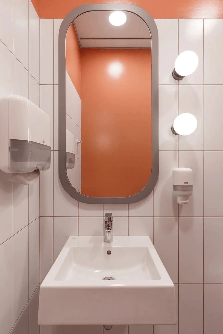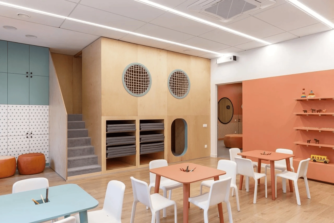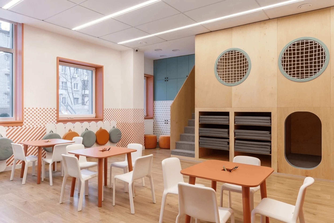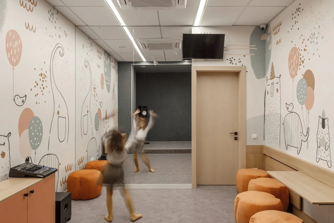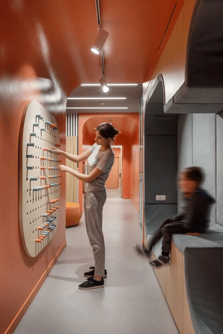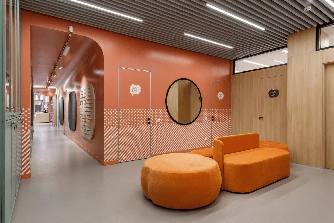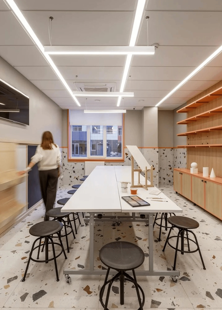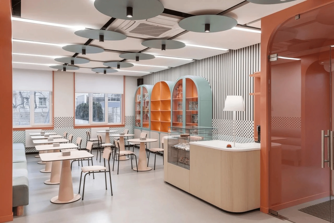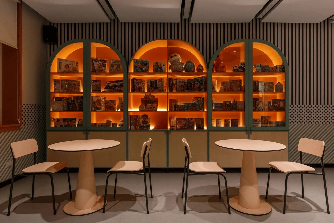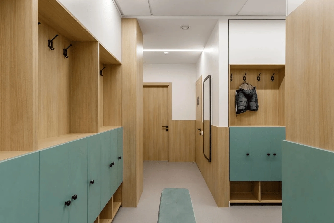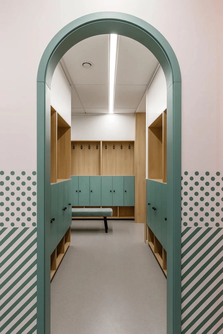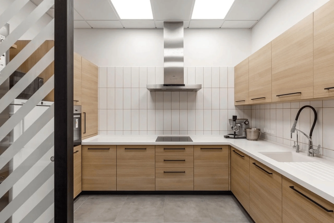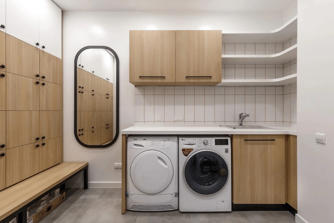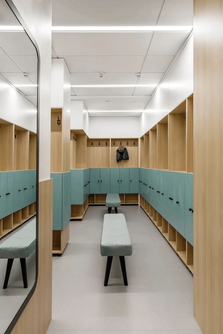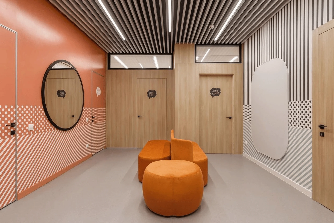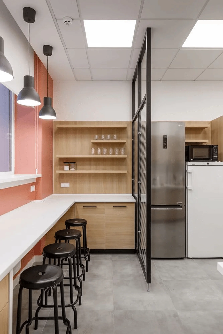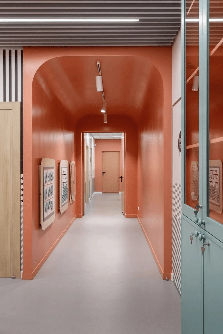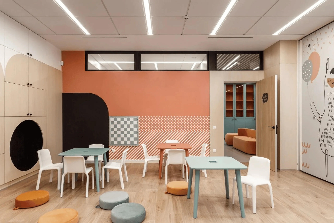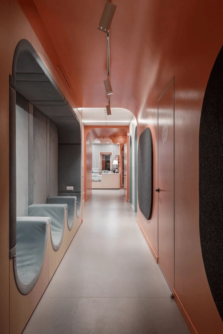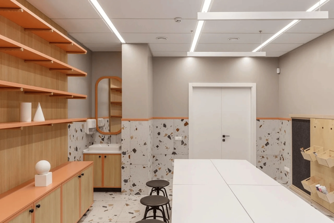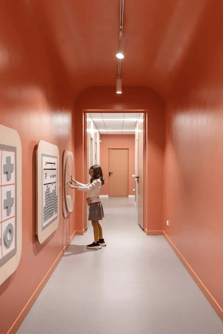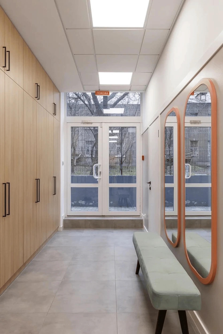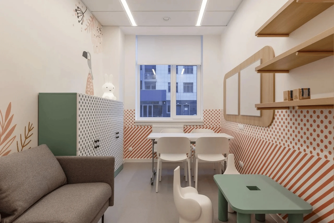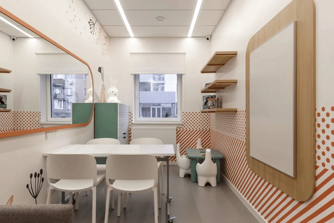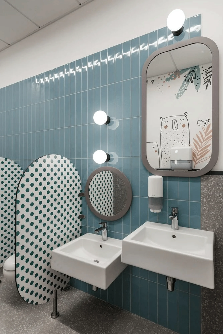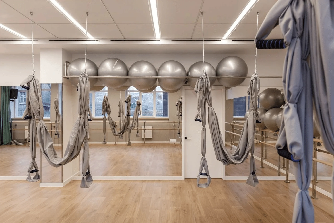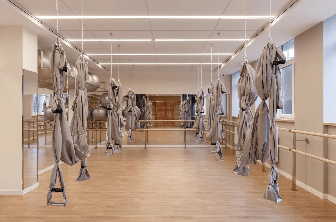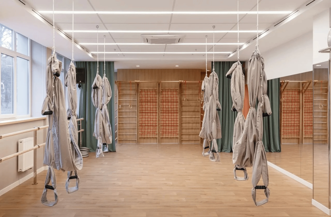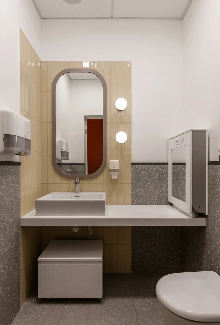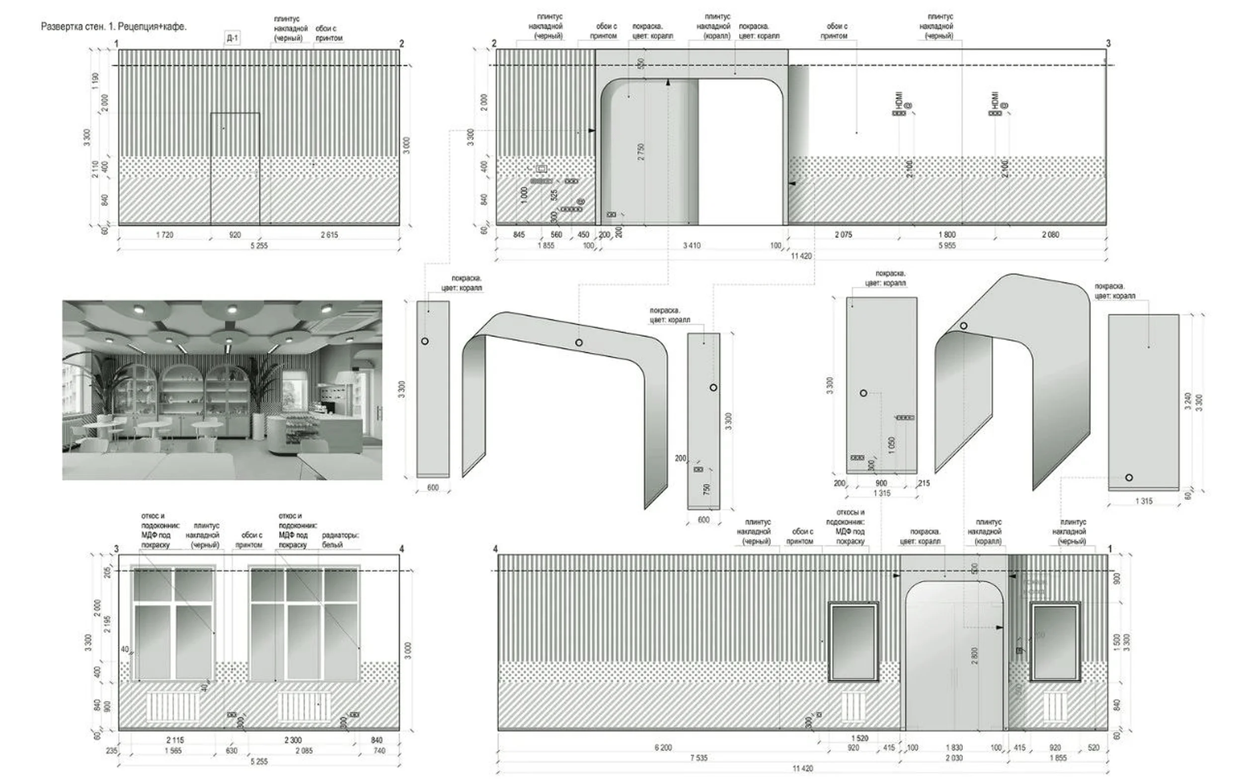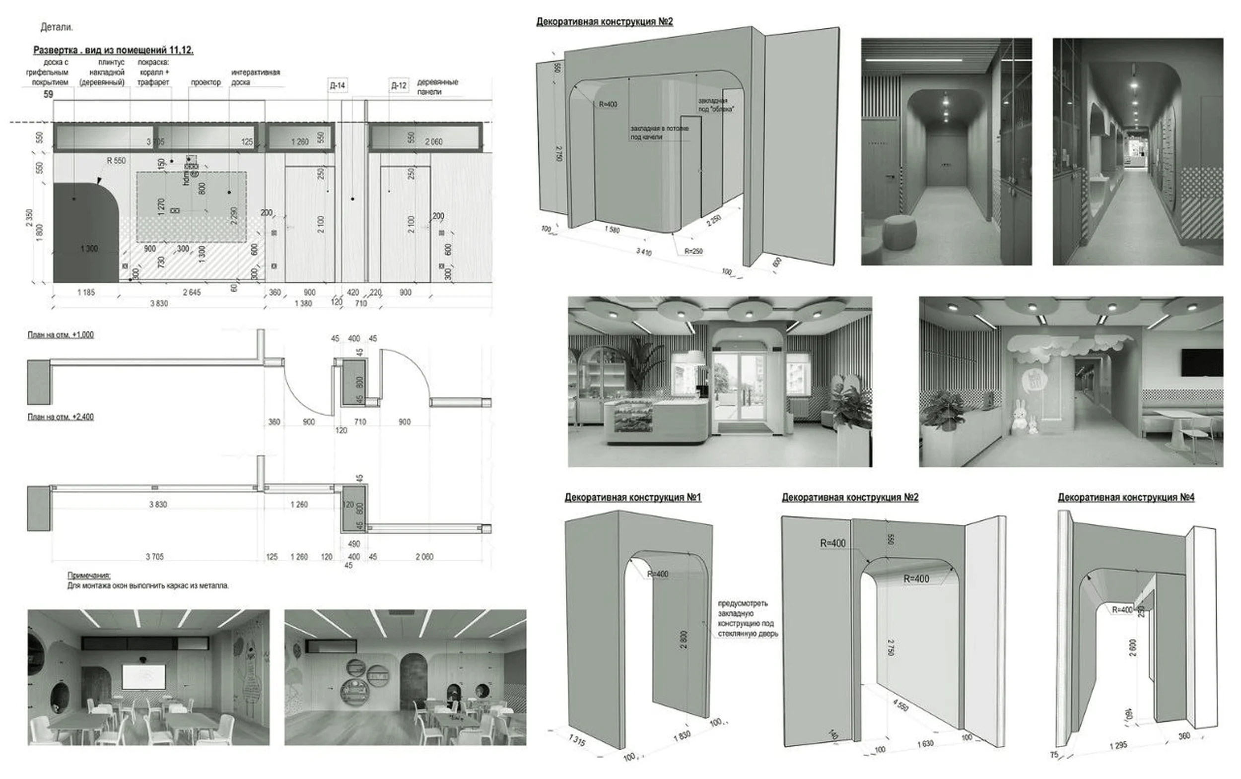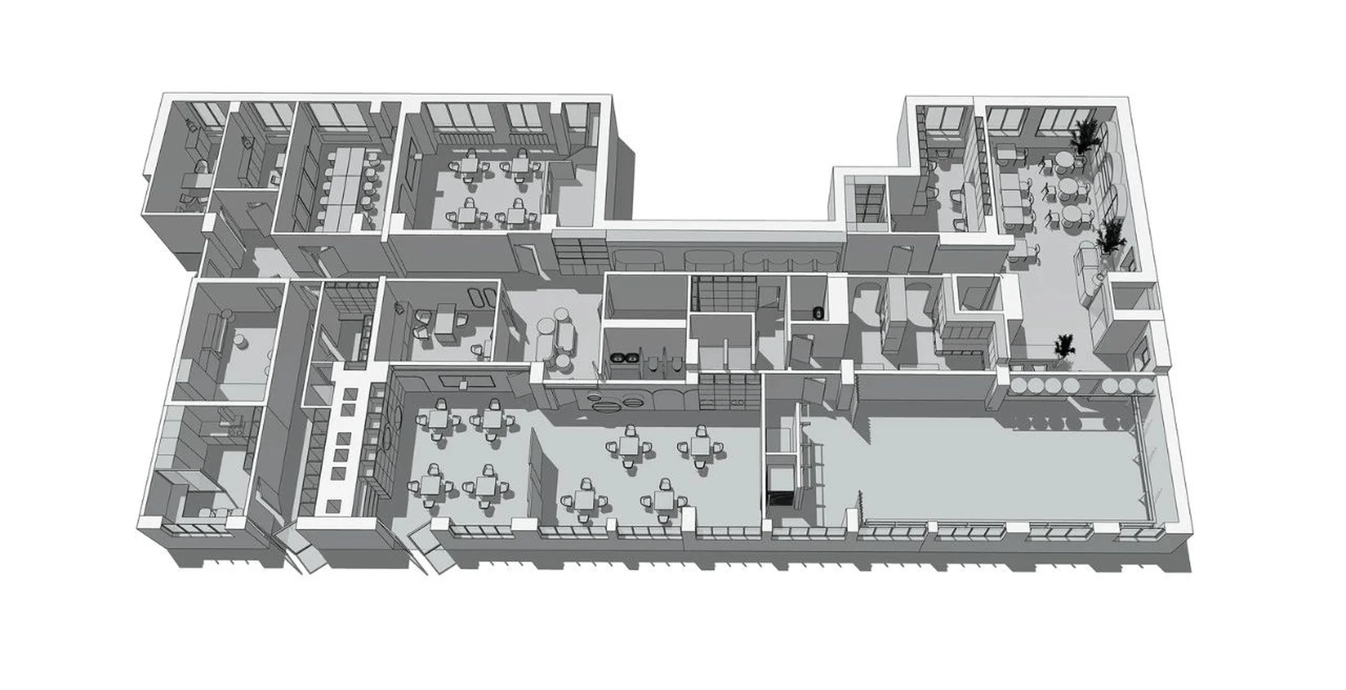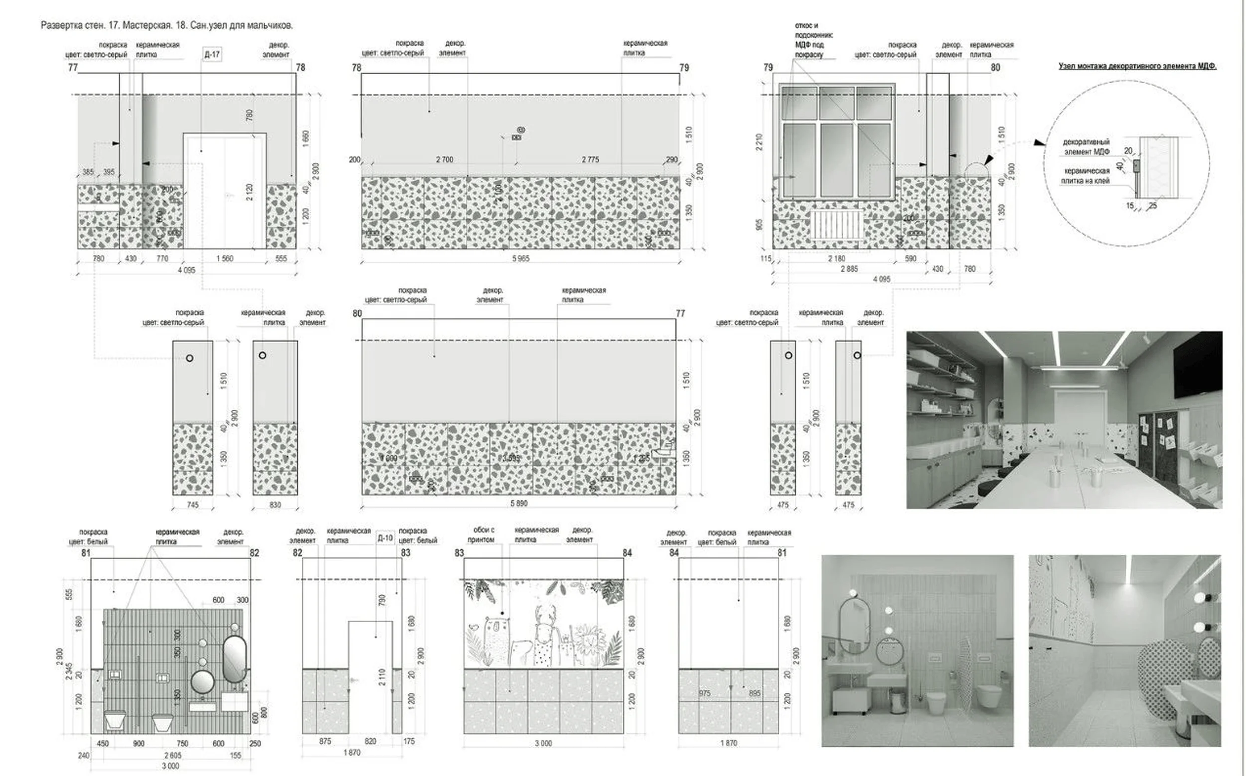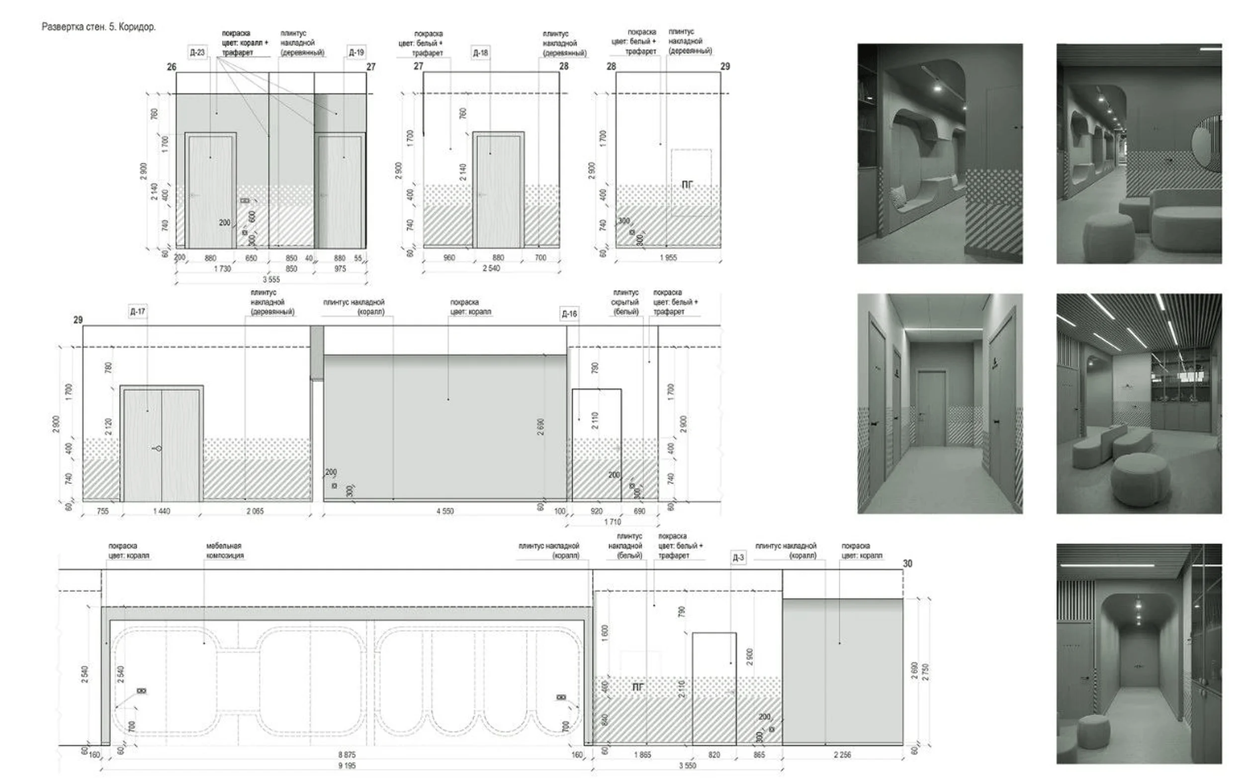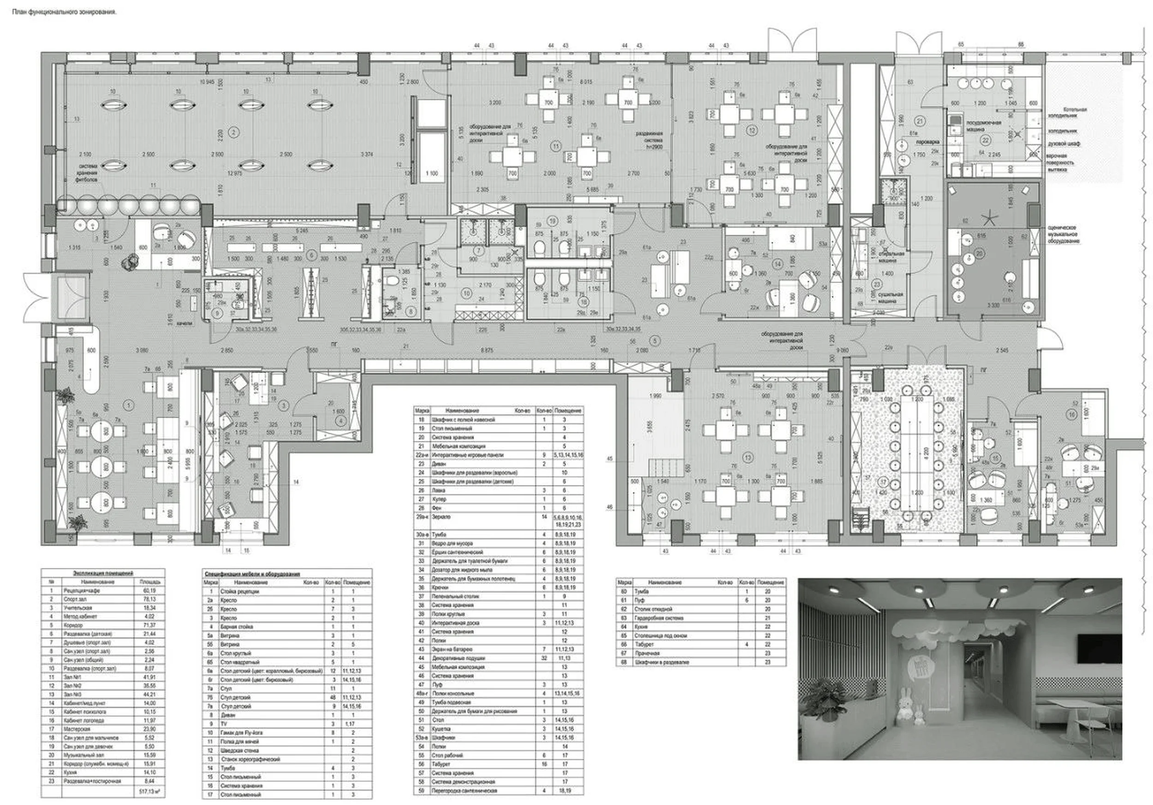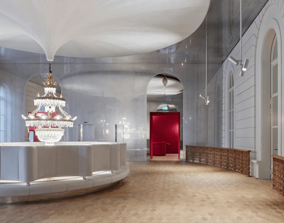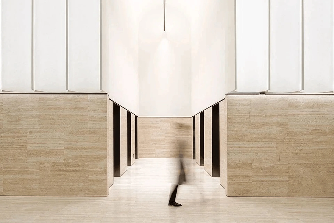24 Design Club’s Hello BABY Children’s Center in Russia is a vibrant and engaging children’s space design.
Contents
Project Background
The Hello BABY Children’s Center project involved designing new additional space for an existing center in Russia, undertaken by 24 Design Club. This included a complete rebranding and redesign, transforming a 517 square meter area into a vibrant and engaging environment for children. The project encompassed several key areas: a reception and entrance group, a mini-cafe, a themed store, classrooms, a music room, and a creative space. Notably, a corridor with play features, including stylized seating, connects all areas, offering an extended spatial experience. This children’s space design prioritizes creating a diverse and interactive environment that fosters children’s interest and imagination.
Design Concept and Objectives
24 Design Club aimed to create a children’s space design that would be both playful and functional. They used a variety of colors and materials to create a stimulating environment that would encourage children to explore and learn. The designers also paid close attention to the layout of the space, ensuring that it was easy for children to navigate and that there were plenty of opportunities for interaction. The overall goal was to create a space that would be welcoming, safe, and fun for children of all ages. The use of color and spatial design is central to creating a dynamic and engaging children’s center.
Functional Layout and Spatial Planning
The center is thoughtfully designed to cater to the diverse needs of its young users. From the reception, one can readily access the gym, which serves both children and parents, with a separate, well-equipped changing room and shower facilities for adults. Administrative and teachers’ offices are conveniently located near the entrance, ensuring smooth operations and easy access. Dedicated bathrooms for children (separate for boys and girls), adults, and staff are strategically placed throughout the center. Additionally, three large classrooms, a music room, and a dedicated creative space provide ample room for various activities and learning experiences. The children’s space design effectively balances functionality and playfulness, ensuring a smooth and enjoyable experience for everyone.
Aesthetic and Interior Design Features
The interior design of the Hello BABY Children’s Center is characterized by its vibrant colors, playful elements, and thoughtful details. A romantic white swing against a bright orange background, complemented by white clouds and rabbit-shaped lamps, adds a touch of whimsy. The classrooms feature neatly arranged white seats around orange tables, fostering a sense of collaboration and learning. Green and orange cushions adorn the walls, creating a visually stimulating environment. The center also incorporates a net activity area made of eco-friendly logs, providing children with a space to explore and play. The dancing area is adorned with elephant and bird-themed wallpaper, creating a warm and inviting atmosphere. Educational wallboard toys are strategically placed in the corridor, and the dining area is paved with colorful marble, adding to the center’s aesthetic appeal.
Technical Details and Sustainability
While the project faced a challenge with sewer risers, this issue was successfully addressed. The designers prioritized a convenient connection between the different areas of the center and explored possibilities for expanding the Hello BABY space. The center’s layout and design facilitate ease of movement and flexibility. The use of eco-friendly materials, such as the logs in the net activity area, showcases a commitment to sustainability in the children’s space design.
Social and Cultural Impact
The Hello BABY Children’s Center is designed to be a welcoming and inclusive space for all children. The variety of activities and learning experiences offered at the center promotes children’s social and emotional development. The center also serves as a valuable resource for the local community, providing a safe and stimulating environment for children to play, learn, and grow. The children’s space design effectively contributes to the social and cultural fabric of the community.
Post-Completion Evaluation and Feedback
Since its completion, the Hello BABY Children’s Center has received positive feedback from both children and parents. The center has been praised for its vibrant and engaging environment, as well as its wide range of activities. The center has also been recognized for its commitment to sustainability and its positive impact on the local community. The success of the children’s space design can be seen in the positive feedback and the vibrant atmosphere of the center.
Conclusion
The Hello BABY Children’s Center is a shining example of how thoughtful children’s space design can create a truly special place for children. 24 Design Club’s innovative approach to color, spatial planning, and interactive elements has resulted in a center that is both playful and functional. By prioritizing the needs of children and the community, the center has become a valuable resource that will have a lasting impact on the lives of many. The project exemplifies the power of thoughtful children’s space design in creating stimulating, inclusive, and enjoyable environments for young learners.
Project Information:
Project Type: Children’s Center
Architect: 24 Design Club
Area: 517 square meters
Project Year: Not specified
Project Country: Russia
Photographer: Not specified


