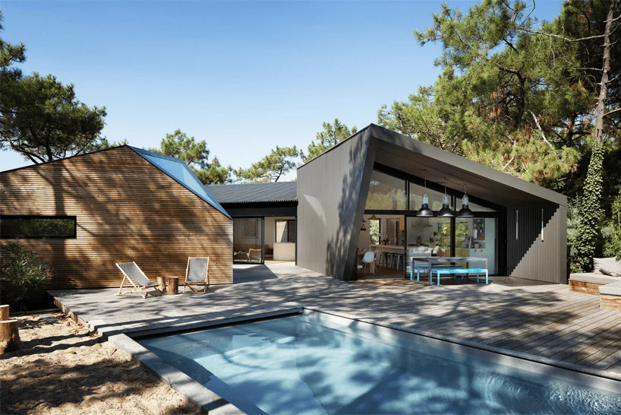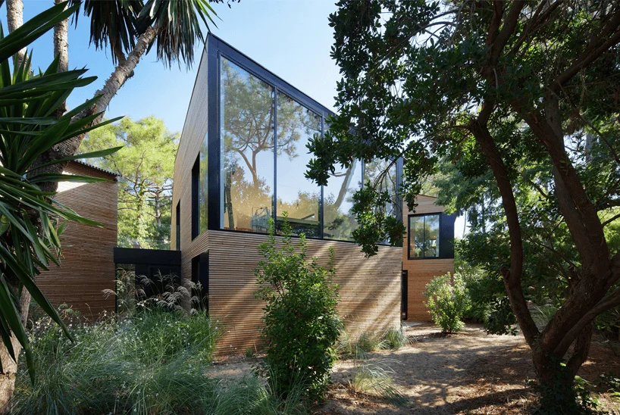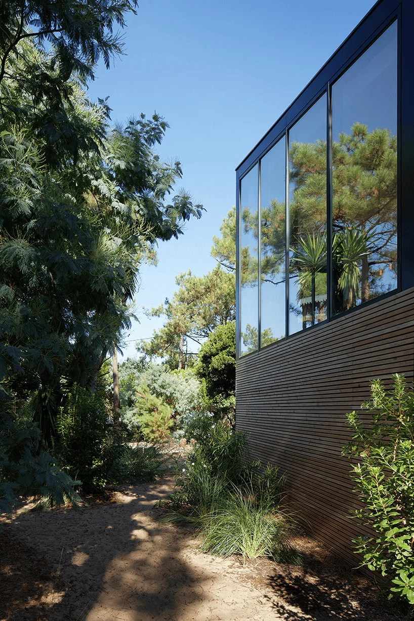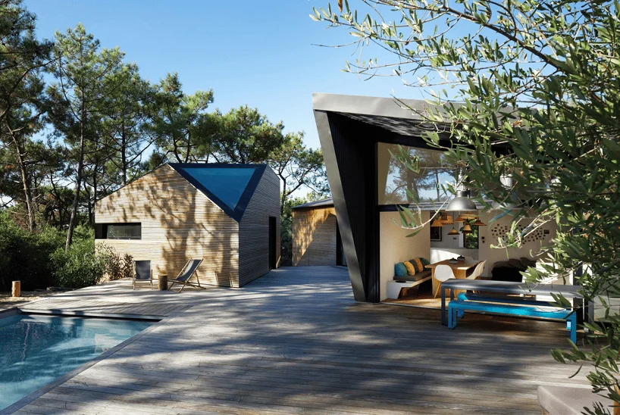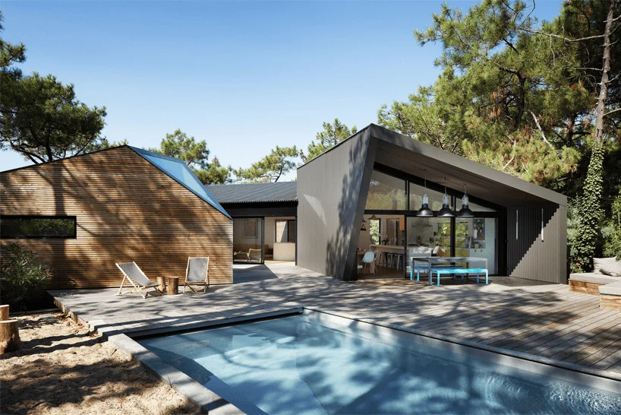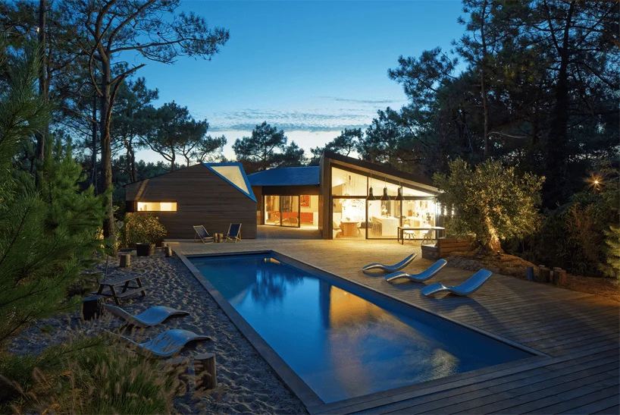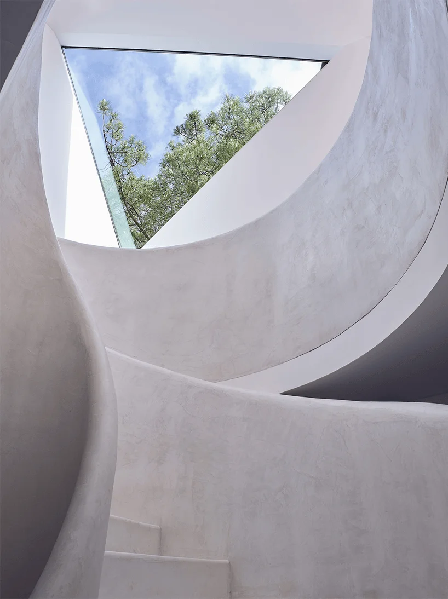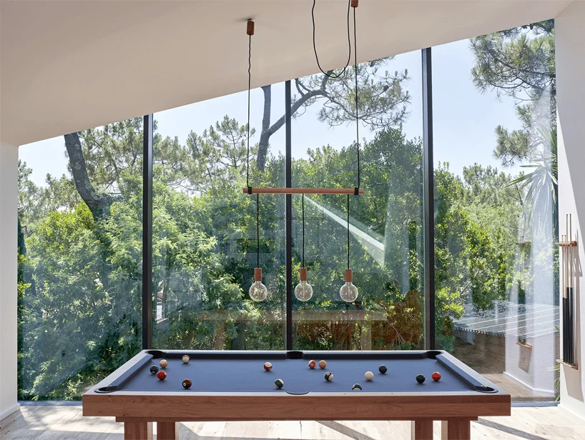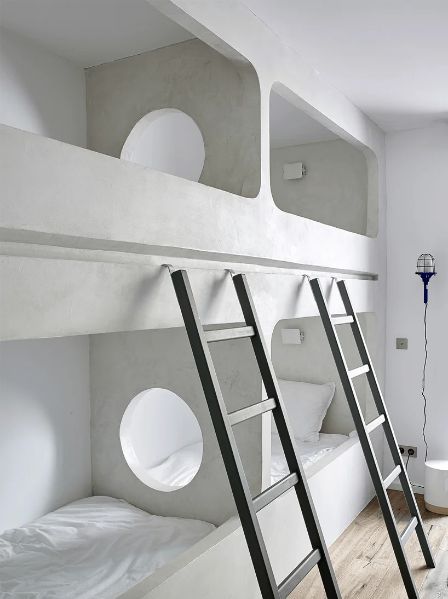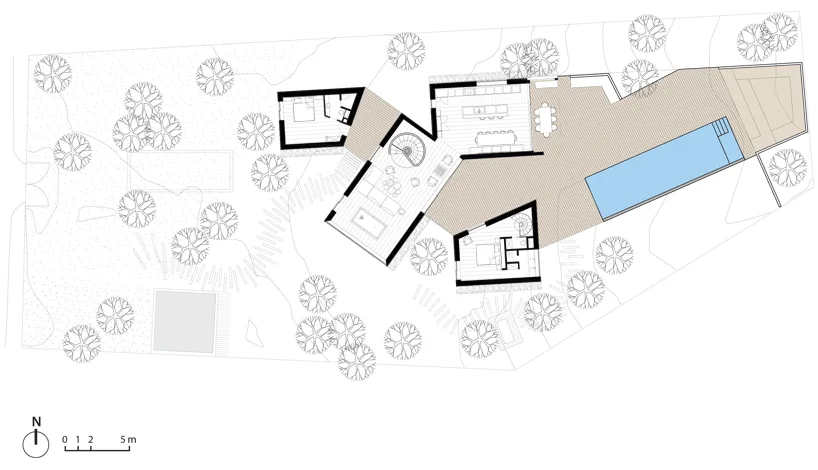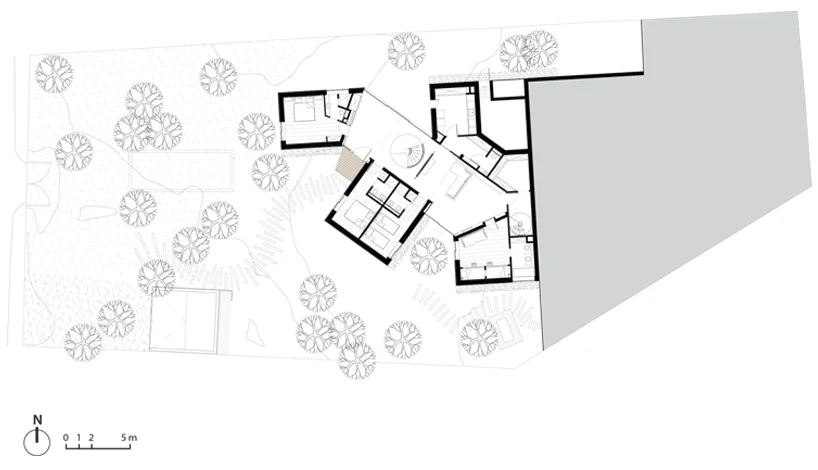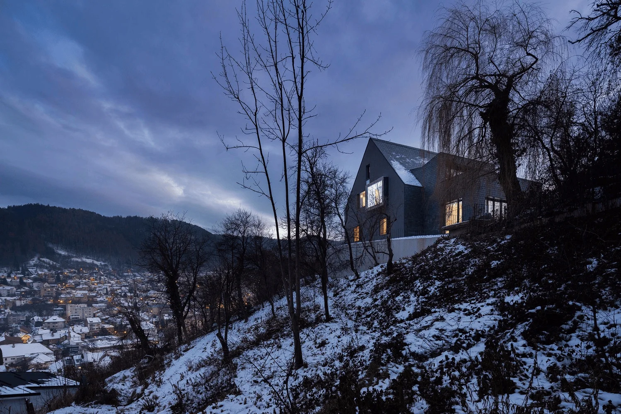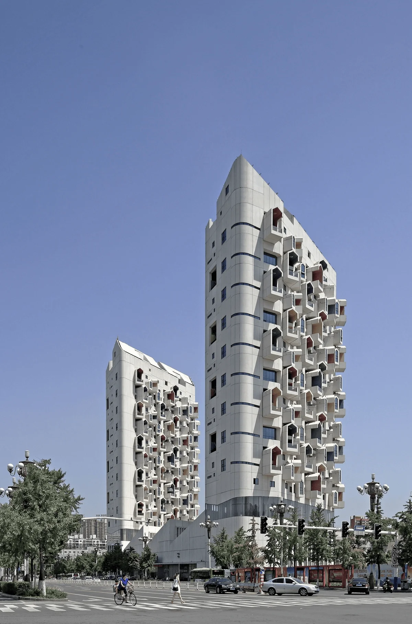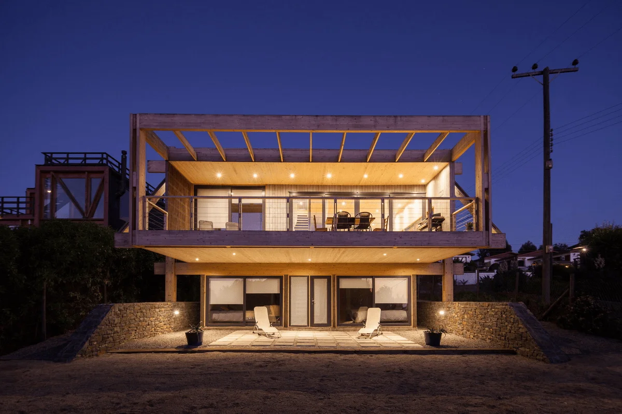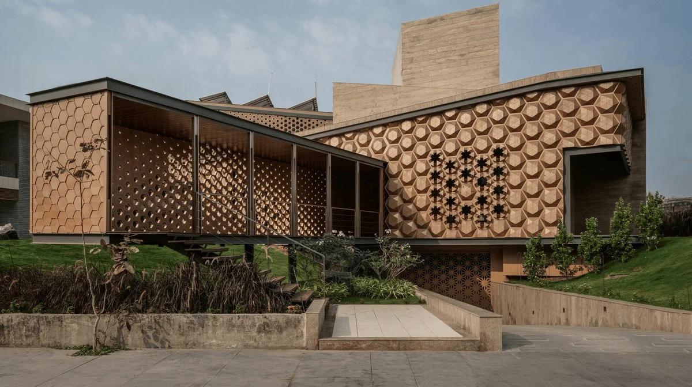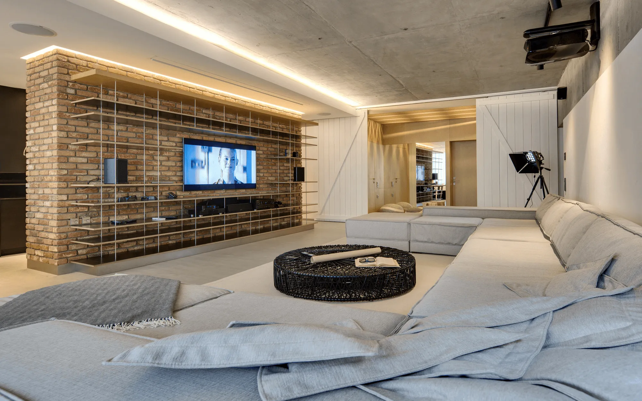Nestled in a small forest filled with strawberry trees, yucca plants, and pine trees, this award-winning holiday cabin, designed by French studio Du Pont, was recognized in 2017 by A+ Architizer. Situated in the hilly region of Cap Ferret, France, the cabin gently slopes toward the ocean. The challenge, according to the architects, was to design a project that would coexist harmoniously with the surrounding landscape and cause minimal disruption to the existing vegetation.
The cabin, positioned on a hilly terrain with a subtle incline towards the ocean of Cap Ferret, reflects the essence of the forest. Multiple openings accentuate its connection to nature. The transplantation of vegetation ensured the preservation of the existing trees to the maximum extent. The exterior walls, primarily constructed from wood, mimic the surrounding pine forest, seamlessly blending the architecture with the terrain.
These spaces were conceived for a large family, allowing everyone to enjoy intimacy and tranquility while gathering together. The cabin is interconnected by a series of platforms. Inside, a grand spiral staircase faces the triangular entrance, while other diagonal lines frame the surrounding natural scenery.
The wooden cabin, emulating the texture of the surrounding pine forest, reveals the lush vegetation through large glass panels. The sloping roof features glass panels, offering breathtaking views. The white walls of the cabin, especially effective during summer, contribute to keeping the house cool. A wooden pool table, echoing the exterior, provides a space for entertainment. The bedrooms, designed for a large family seeking an escape from the bustling city, offer a tranquil retreat.
Project Information:
Project: Holiday Cabin in Cap Ferret, France
Area: 330 square meters
Client: Private
Architect: Du Pont Studio
Project Managers: Alice Berthelon, Maciej Janakowski
Landscape Designer: Arnaud Gallou – Ferret Vert
General Contractor: BMC
Photographer: Takuji Shimmura – Philippe Garcia


