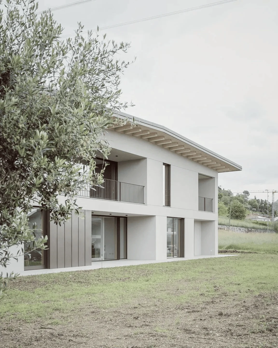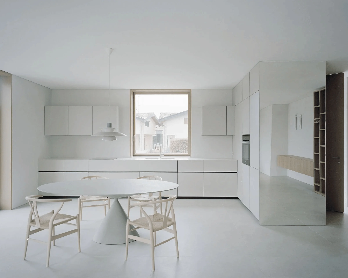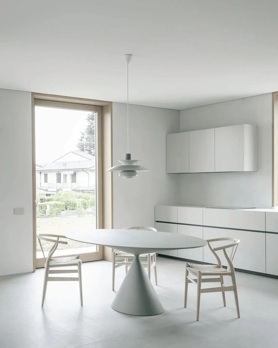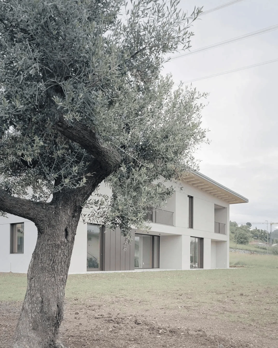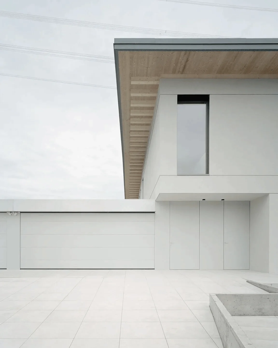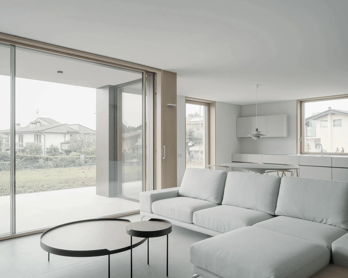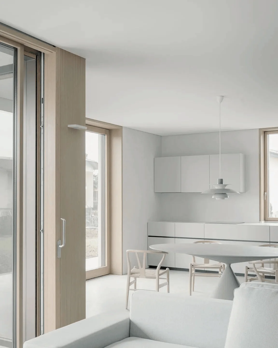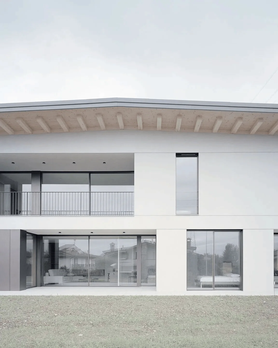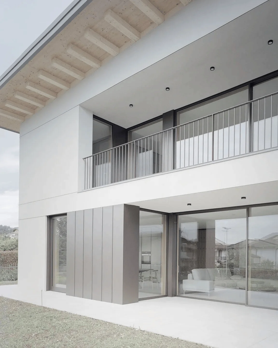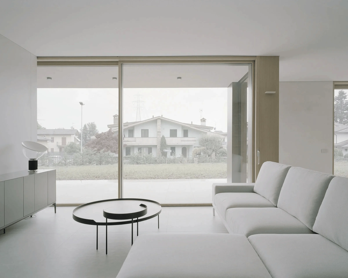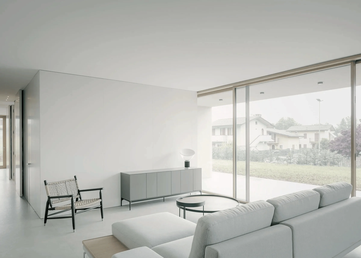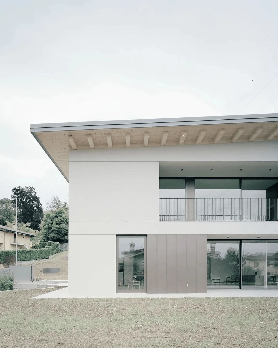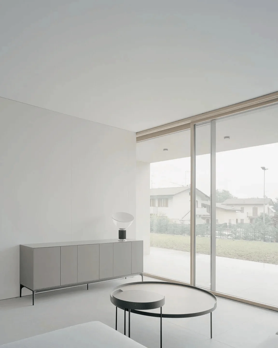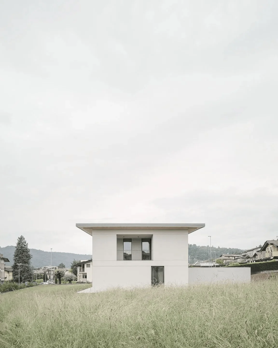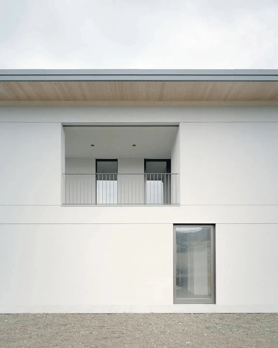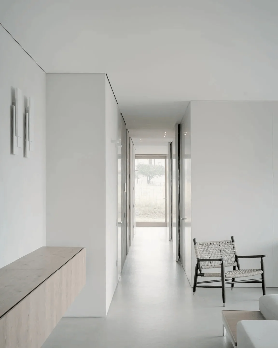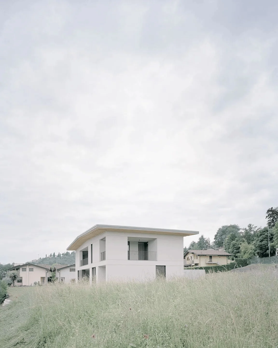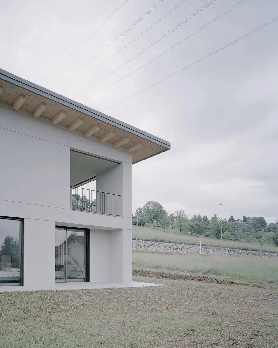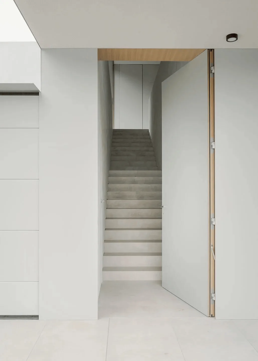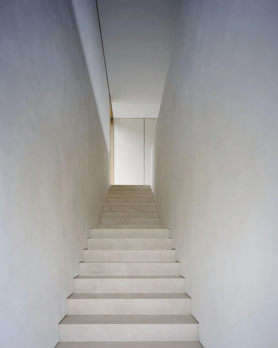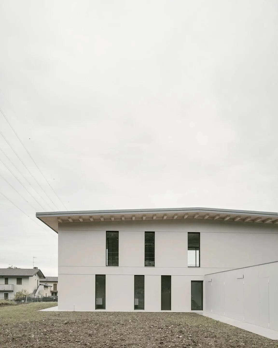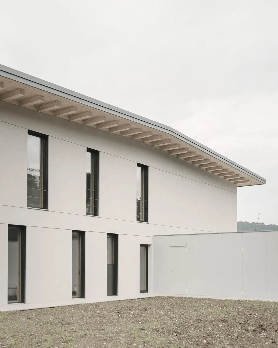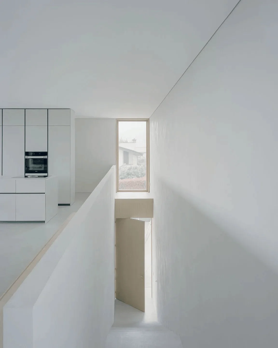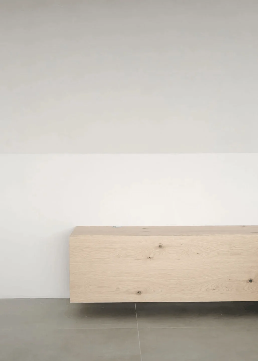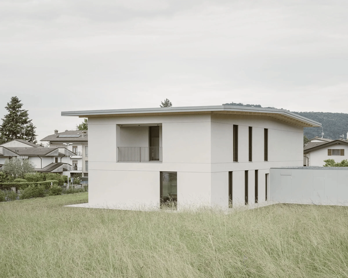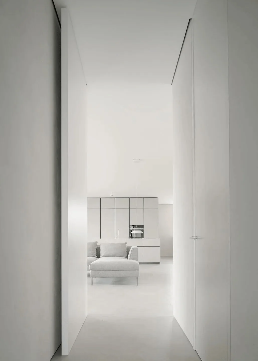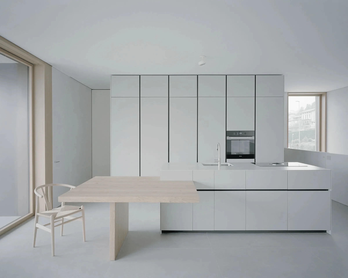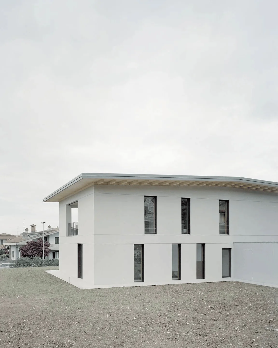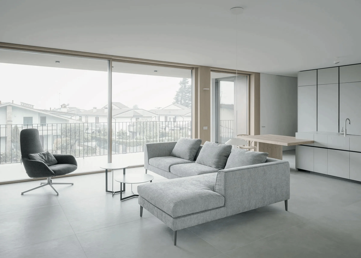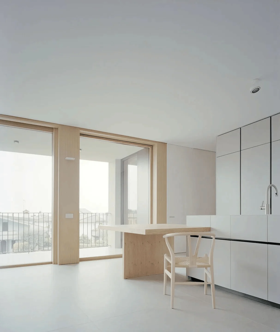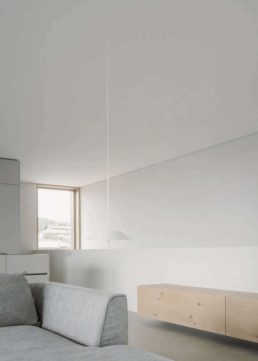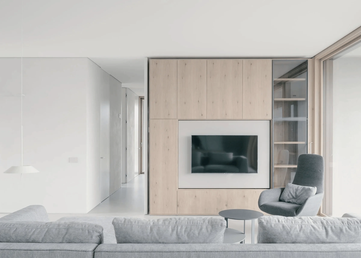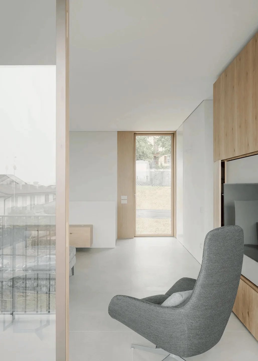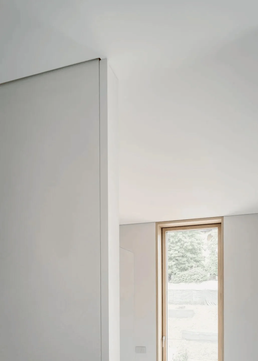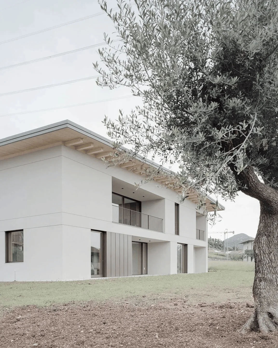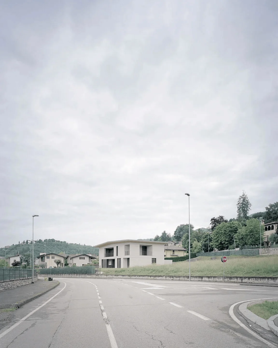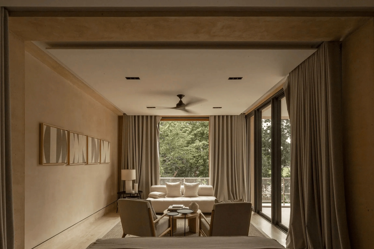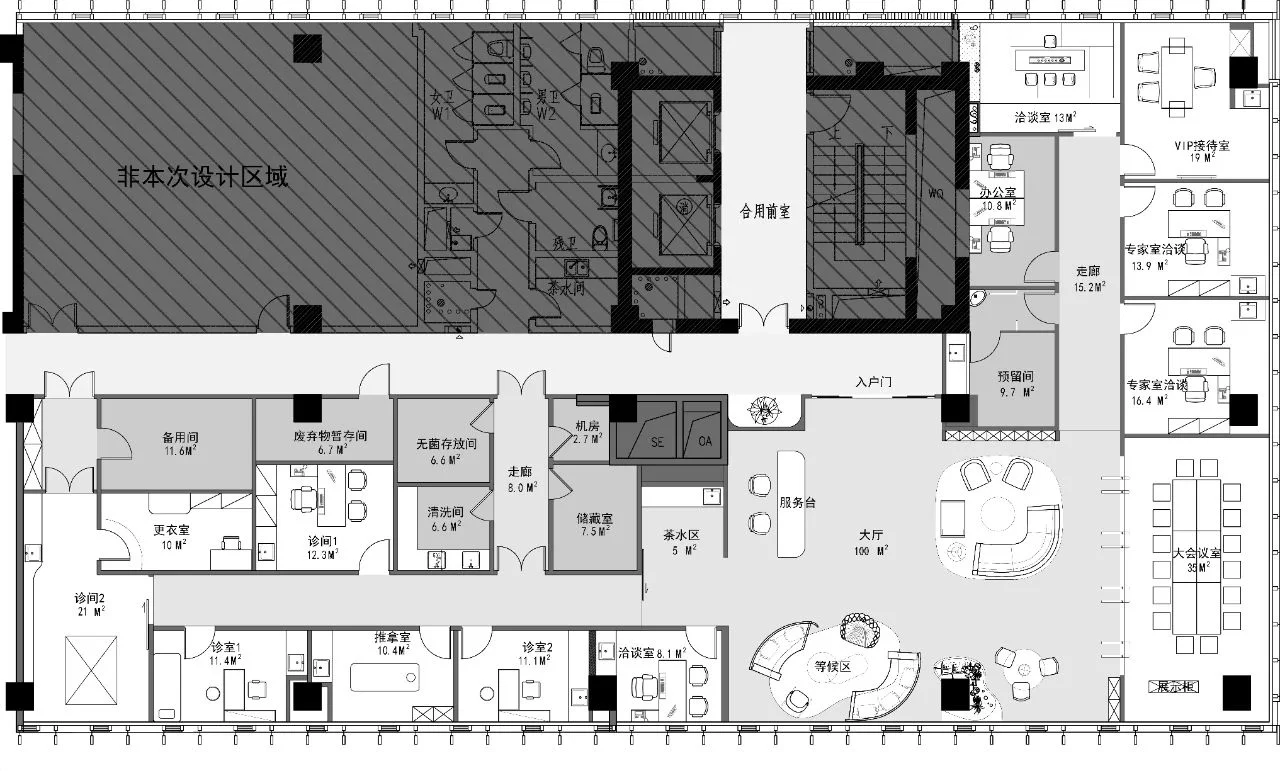House B2 in Italy features a pitched roof design and minimalist interiors.
Contents
Project Background and Context
House B2, a contemporary two-family home, is nestled amidst the picturesque green hills of Cenate Sotto in the Bergamo province, Italy. The design concept centers on seamlessly blending modern architectural aesthetics with the surrounding landscape, creating a structure that resonates with the local architectural tradition. This residence exemplifies the ability to achieve a balanced integration of a pitched roof design and the surrounding natural environment, creating a visually striking and harmonious living space.
#pitched roof design #contemporary architecture #minimalist interiors #residential architecture #italian architecture
Design Concept and Objectives
The primary objective of the House B2 project was to design a contemporary two-family house that gracefully interacts with its surroundings. Studio Architettura Simone Bonetti, the architectural firm behind the project, drew inspiration from local building traditions while integrating modern design principles. The result is a compact, two-story structure adorned with a distinctive pitched roof that offers a unique visual appeal. The design approach has a strong focus on pitched roof design, taking into account the environment and contextual elements while creating a comfortable and visually appealing structure for the inhabitants.
#pitched roof design #contemporary architecture #minimalist interiors #residential architecture #italian architecture
Spatial Organization and Functionality
As per the client’s request, the interior of House B2 is thoughtfully divided into two independent apartments, one on each floor. The living area forms the central element in the spatial arrangement, conceived as a versatile, open space that accommodates a range of activities and lifestyles. The interiors maintain a minimalist aesthetic, with full-height doors and windows playing a crucial role in maximizing light and creating a seamless connection between the interior and the exterior. This design approach emphasizes a holistic interaction between the interior and exterior, aligning with the pitched roof design concept.
#pitched roof design #contemporary architecture #minimalist interiors #residential architecture #italian architecture
Exterior Facade and Aesthetic
The four facades of House B2 are each treated distinctively, offering a variety of perspectives and ensuring optimal views from the interior. The facades are structured as creative compositions that adhere to a clear and precise tectonic system, giving the structure a sense of both visual dynamism and structural integrity. The pitched roof design serves as a prominent element in the exterior composition, adding to the architectural character of the house. The inclusion of terraces and floor-to-ceiling windows adds depth and dimension to the exterior, enhancing the visual appeal while ensuring ample natural light.
#pitched roof design #contemporary architecture #minimalist interiors #residential architecture #italian architecture
Material Palette and Textural Details
The minimalist aesthetic of the interiors is further accentuated by the selection of authentic materials with unique textures. The absence of ornamentation allows the raw textures of these materials to take center stage, adding depth and richness to the otherwise simple spaces. The skillful integration of materials and textures is an integral part of the pitched roof design concept, harmonizing with the overall architectural design. The junctions of various surfaces, such as the wall and ceiling, are carefully detailed to create elegant transitions and visual interest.
#pitched roof design #contemporary architecture #minimalist interiors #residential architecture #italian architecture
Technical Innovations and Sustainability
The House B2 project showcases a seamless integration of cutting-edge building technologies that do not compromise the minimalist design aesthetic. An advanced radiant panel system seamlessly integrated within the ceiling provides effective heating and cooling. The reveal between the ceiling and walls serves as a discreet channel for air circulation, eliminating the need for obtrusive ventilation grilles. These technical innovations underscore the project’s commitment to efficiency and sustainability, complementing the pitched roof design that contributes to energy efficiency.
#pitched roof design #contemporary architecture #minimalist interiors #residential architecture #italian architecture
Project Information:
Residential
Studio Architettura Simone Bonetti
Italy
2023
Concrete, Wood, Glass
Photographed by: Giorgio Possenti


