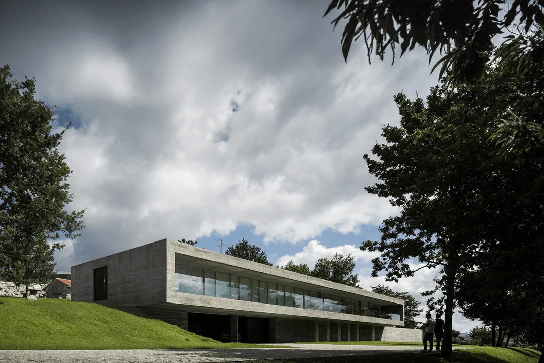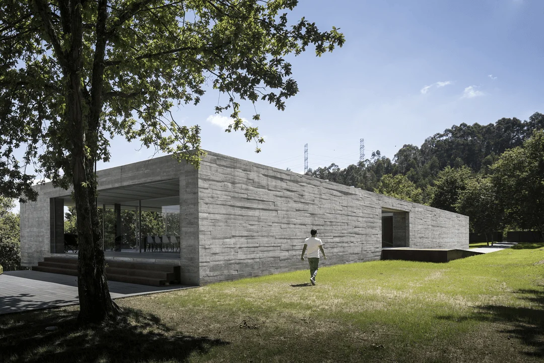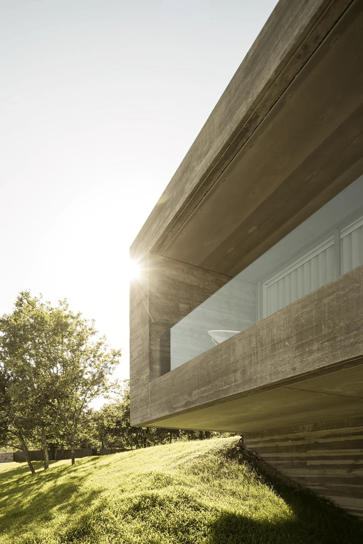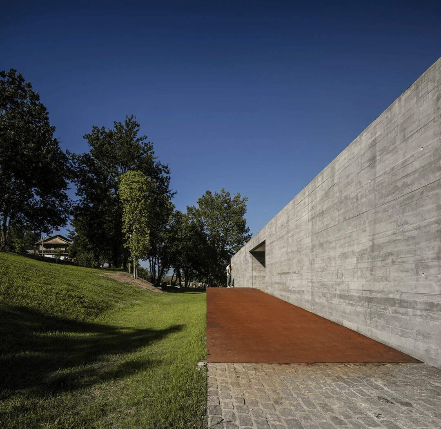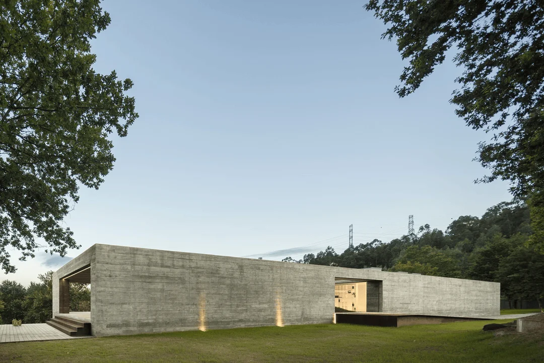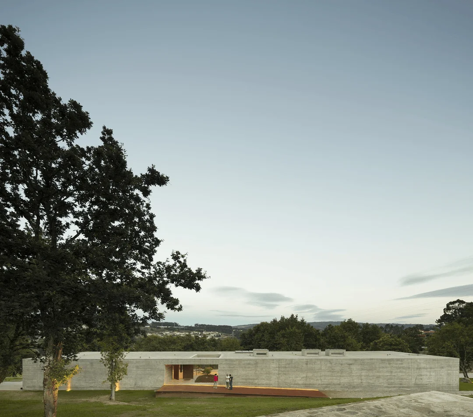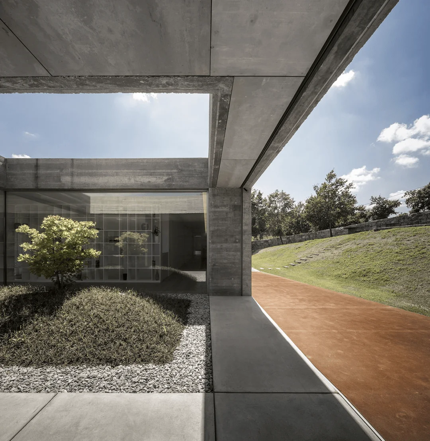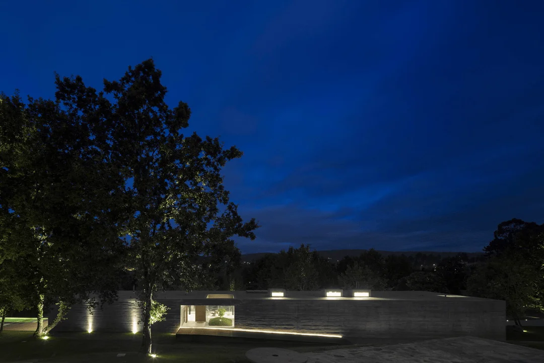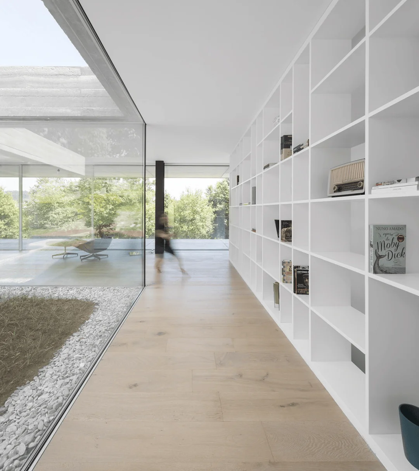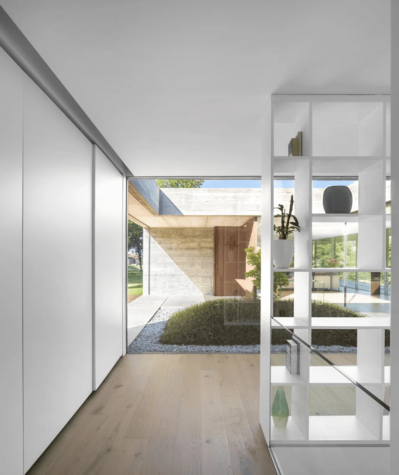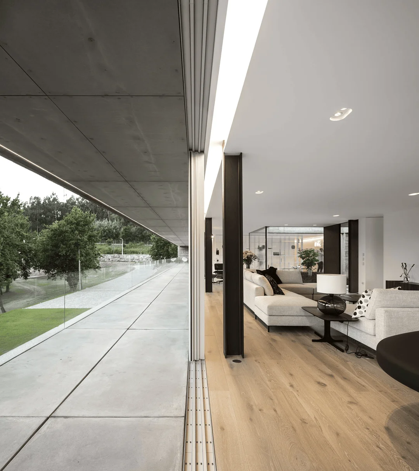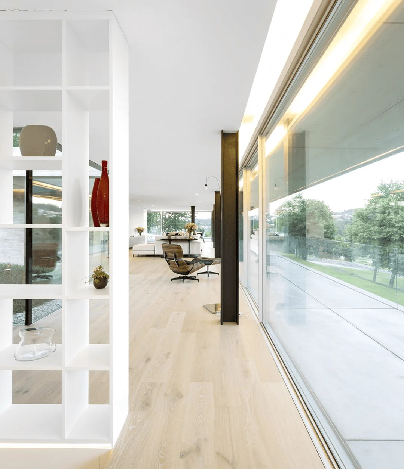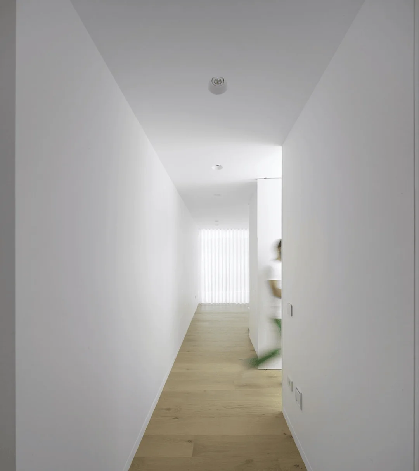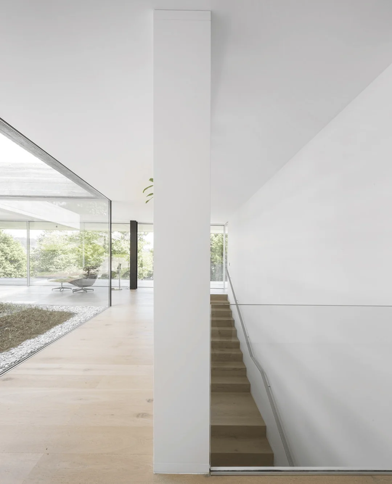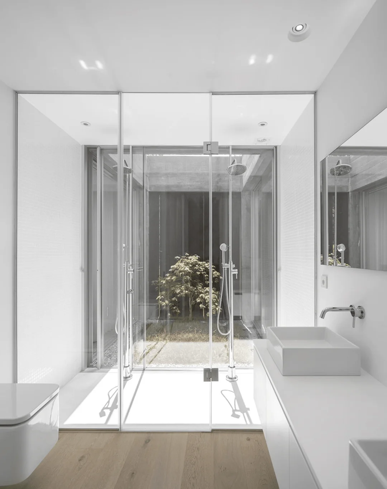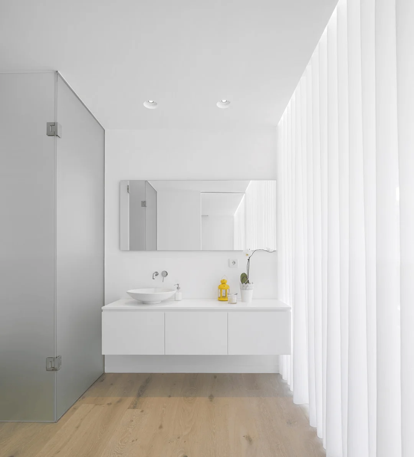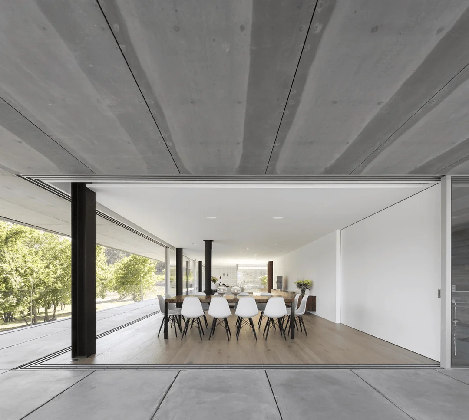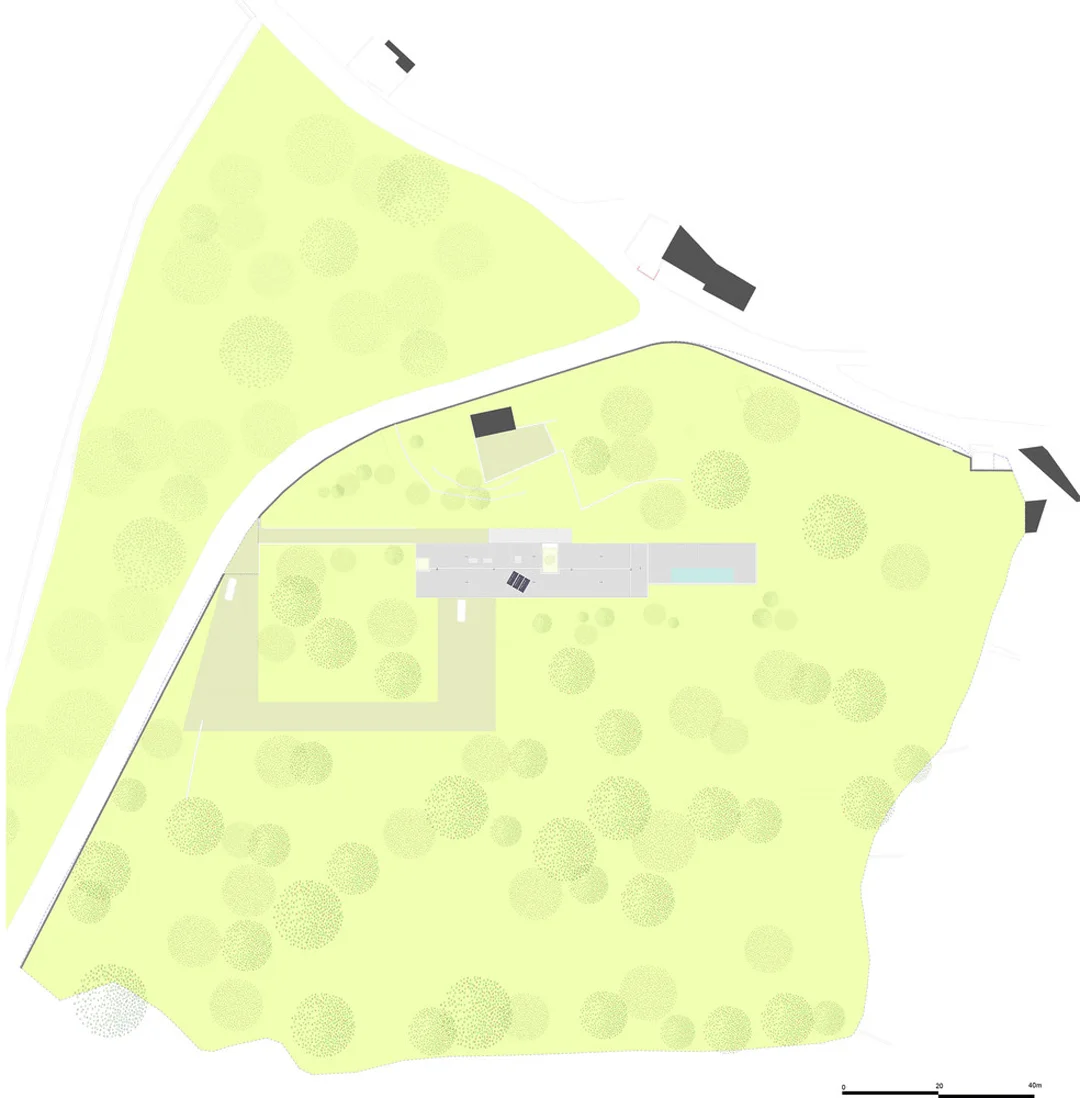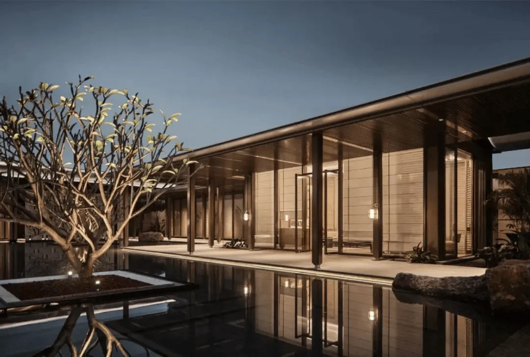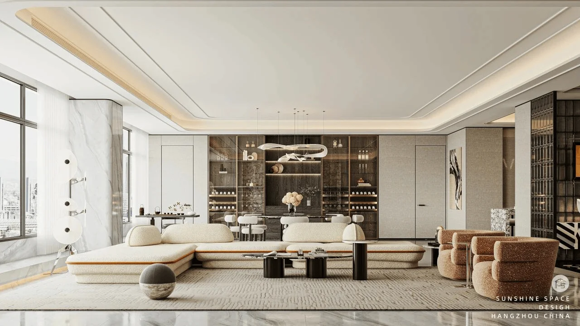Contemporary house design in Portugal that blends with rural landscape.
Contents
Project Background and Site Context
The project’s primary objective was to design a contemporary residential space that harmonizes with the tranquil setting of the Portuguese countryside, specifically in Penafiel. The chosen site, characterized by a series of terraced fields filled with trees and stone walls, provided the ideal canvas for a contemporary house design project. The goal was to create a structure that naturally complements the terrain and opens towards the lush green landscape. This project reflects the increasing popularity of contemporary architecture, often characterized by simple geometric shapes and the use of natural materials. The design needed to ensure it integrates well with the existing environment while introducing contemporary architectural features. This contemporary house design project exemplifies the careful consideration given to the context and the client’s desires within the field of architecture.
Design Concept and Objectives
The design concept for this contemporary architecture project, rooted in the characteristics of the location, emphasizes volumetric purity and a minimalist approach. The client’s preference for a clean and uncluttered aesthetic guided the design process. The contemporary house is envisioned as a pure, raw concrete volume that seamlessly blends with the existing landscape and appears as an integral part of the terraced fields. This approach to contemporary residential design seeks to create a strong connection between the building and its surroundings. The house is designed to age gracefully over time, becoming an even more integrated part of its surroundings. This project demonstrates how architects can successfully integrate a contemporary house design into a traditional landscape, preserving the natural beauty of the countryside while offering a sophisticated living space. The design intent is clearly focused on the contemporary architecture of the house while paying homage to its rural setting.
Functional Layout and Spatial Planning
The contemporary house is arranged across two floors, with the first floor accommodating the core living areas. The bedrooms and the living spaces are strategically situated on this level to ensure maximum comfort and a sense of connection with the surroundings. The main entrance is also positioned on this floor, making a bold statement as a large opening within a long concrete wall. This design feature enhances the relationship between the interior and the landscape. The first floor is intentionally designed to be open and welcoming, blurring the boundaries between indoor and outdoor spaces. The rear of the house features a weathered steel ramp that guides residents towards the main entrance and the central courtyard, allowing for a gradual entry into the house. The dining area, on one side of the house, provides access to a private patio and swimming pool, fostering a seamless connection between the interior and exterior spaces. This focus on creating fluidity between the internal and external spaces is a defining characteristic of contemporary architecture.
Exterior Design and Aesthetics
The exterior of this contemporary house in Penafiel is defined by its simplicity and use of natural materials, particularly concrete. The building’s pure rectangular form is juxtaposed against the natural textures and colors of the surrounding environment. The concrete facade provides a visually appealing aesthetic that complements the site’s natural beauty. Carefully placed openings in the building allow natural light to penetrate into the interior, illuminating the spaces and creating a harmonious interplay between indoor and outdoor environments. Furthermore, the house’s facade incorporates various openings that allow trees to grow through and around it, enhancing the organic connection with the surrounding environment. This approach to the exterior is a quintessential example of how contemporary house design can integrate seamlessly with the natural world. The design avoids sharp contrasts with the surroundings and instead seeks to create a harmonious connection. This contemporary architectural project is an excellent illustration of this principle. In addition, the steel ramp and stone walls enhance the visual appeal of the house.
Material Selection and Sustainability
The choice of materials plays a crucial role in achieving the desired aesthetic and integration within the site. The designers consciously opted for raw, unrefined materials like concrete and rusted steel, rather than more polished and contrasting materials. These materials are intended to age gracefully over time, gradually blending into the landscape. This approach promotes a sense of harmony and sustainability in the contemporary residential design. The use of sustainable construction materials, like concrete and steel, can significantly reduce the project’s environmental impact and support long-term sustainability. The decision to select materials that would complement the environment rather than stand in contrast is an integral component of this project’s approach to sustainability. The integration of natural materials within contemporary architecture provides an excellent example of the relationship between architectural design and environmental responsibility.
Social and Cultural Impact
This contemporary house design project subtly addresses social and cultural aspects by fostering a closer relationship with the rural environment. It demonstrates a contemporary architectural approach that aims to reconnect individuals with nature and promote a more sustainable way of living within rural areas. By offering a sophisticated and integrated living environment, it encourages a renewed appreciation for the natural beauty of the countryside. The minimalist design approach and the integration of natural elements contribute to a sense of tranquility and promote a mindful living experience, aligning with principles that are increasingly important in contemporary residential architecture. This project serves as an inspiring example of how architects can create residential environments that enrich the lives of their inhabitants while positively impacting the surrounding environment.
Project Information:
Project Type: Private Residence
Architects: Spaceworkers
Area: 1177 sqm
Year: Not specified
Country: Portugal
Lead Architects: Henrique Marques, Rui Dinis
Design Team: Rui Rodrigues, Sérgio Rocha, Rui Miguel, Vasco Giesta, Pedro Silva
Structural Engineer: Lino Correia Engenharia
Photographers: FG+SG


