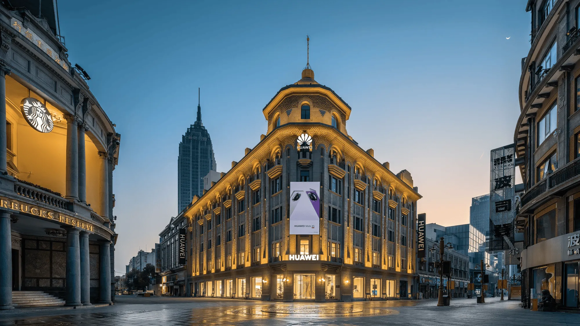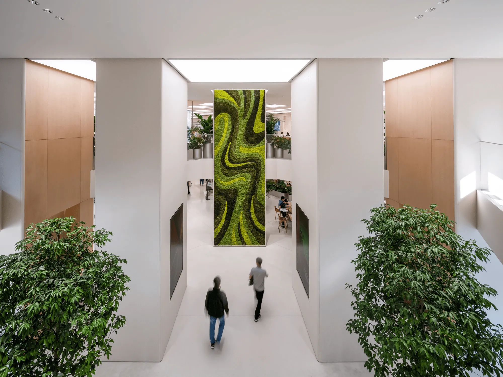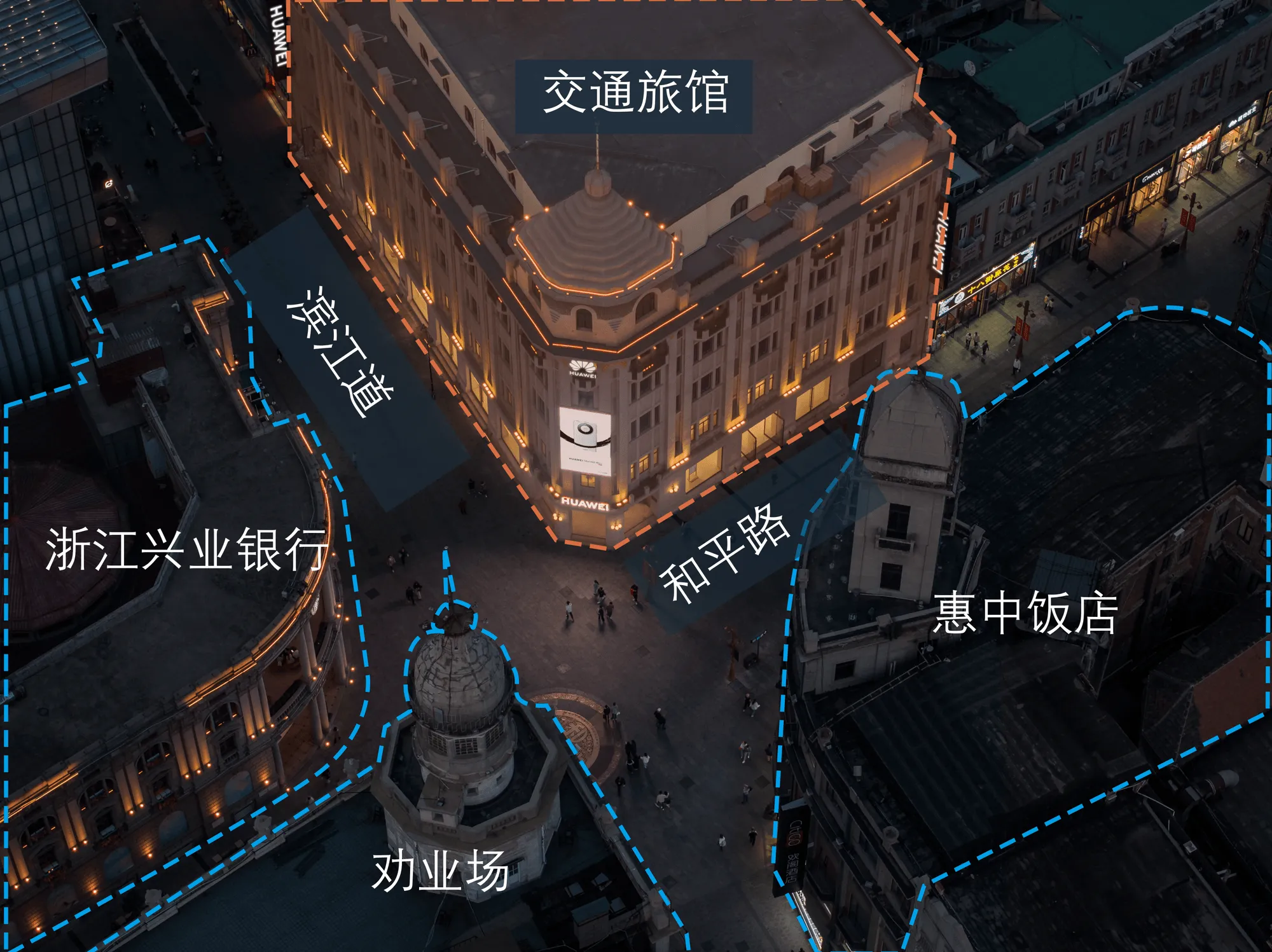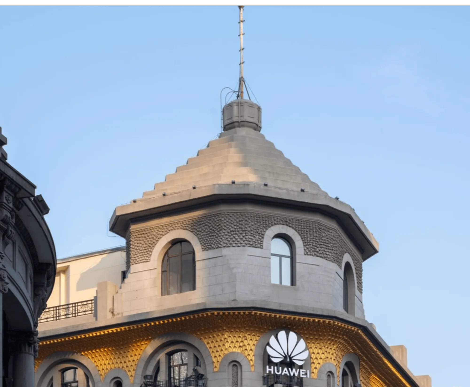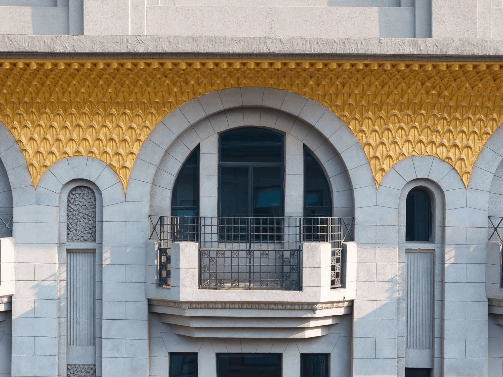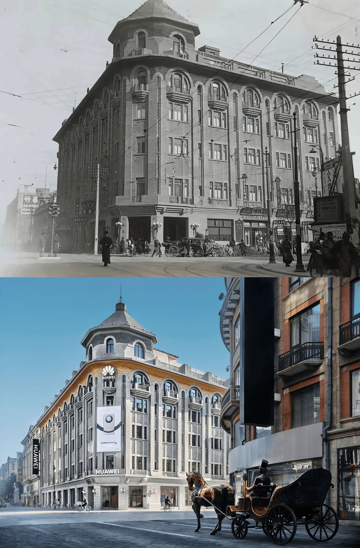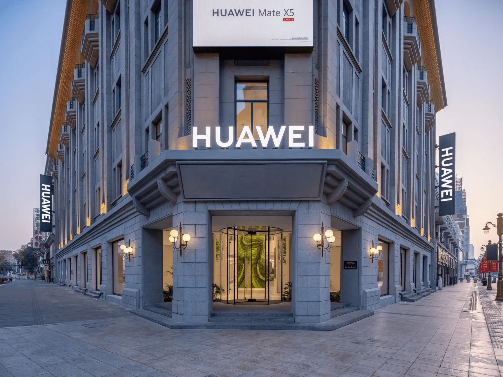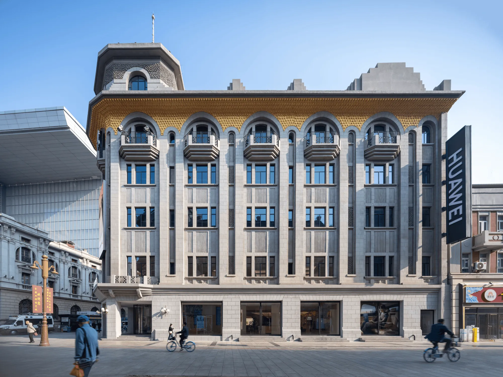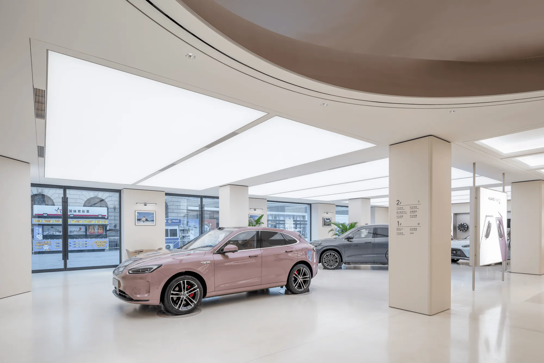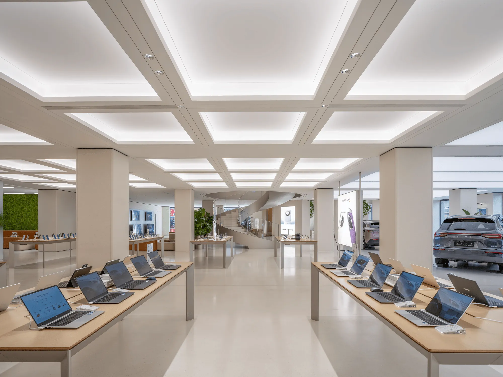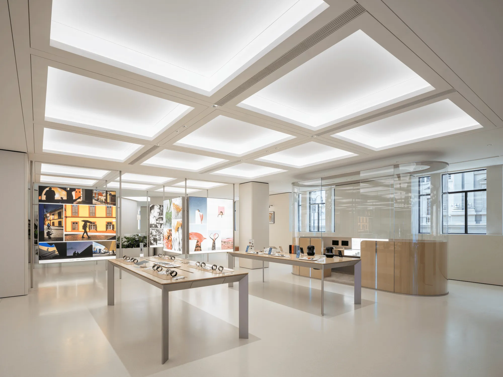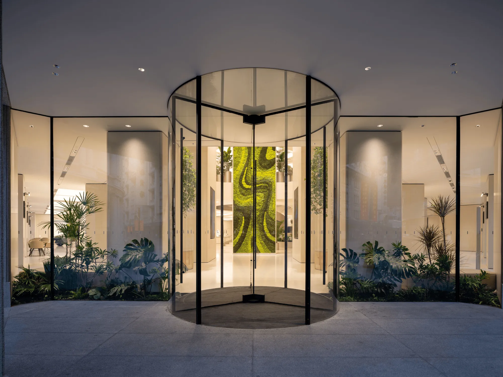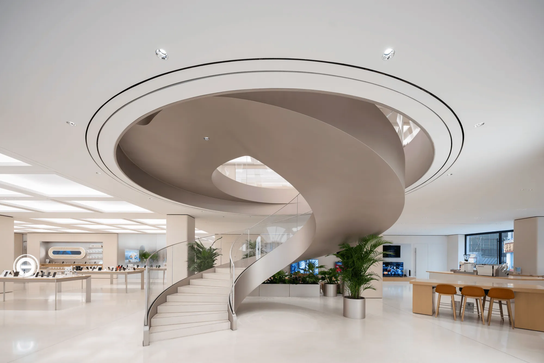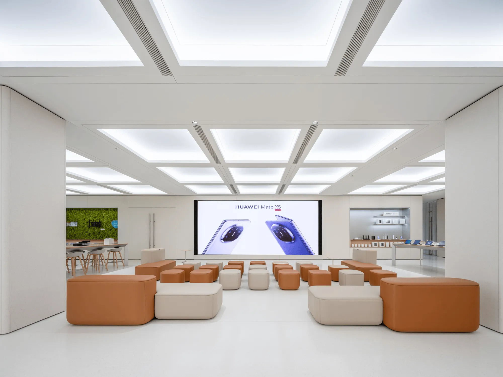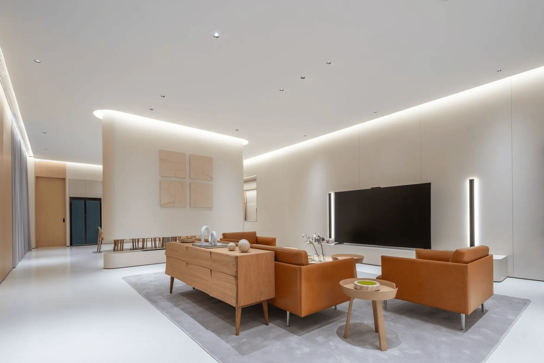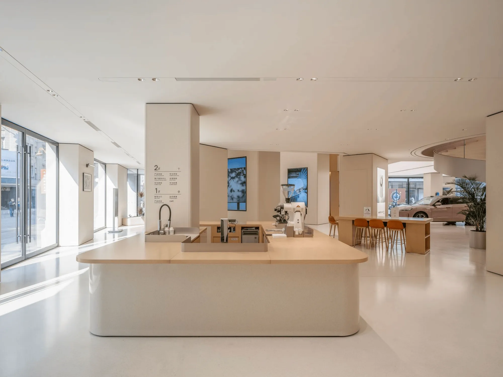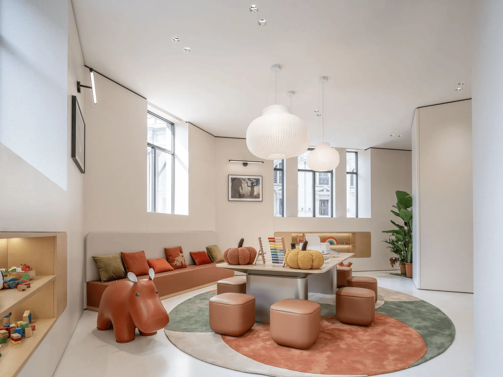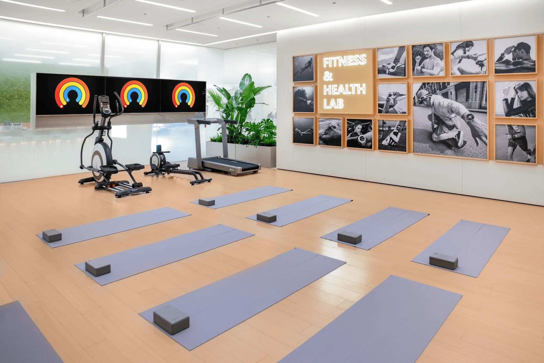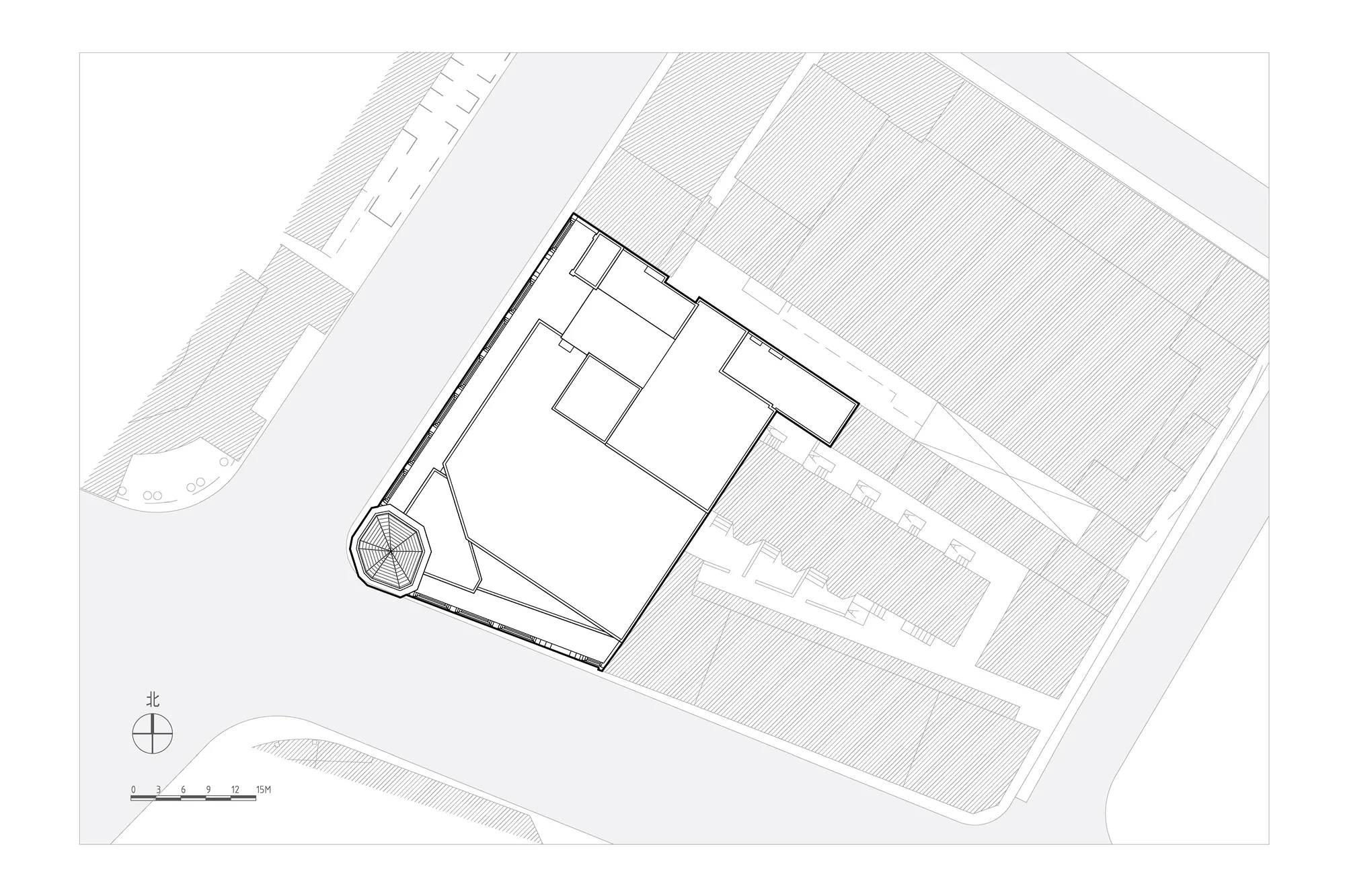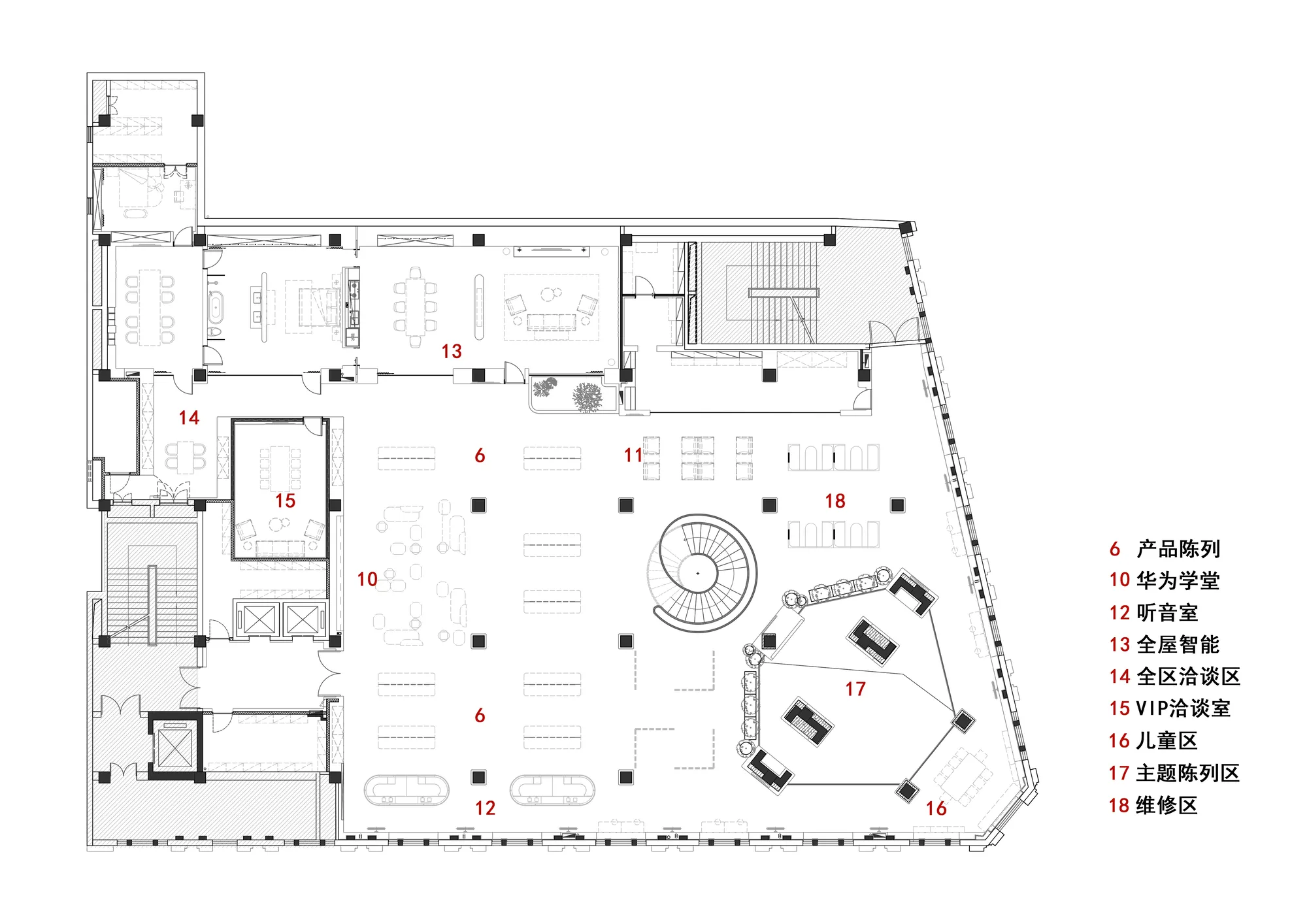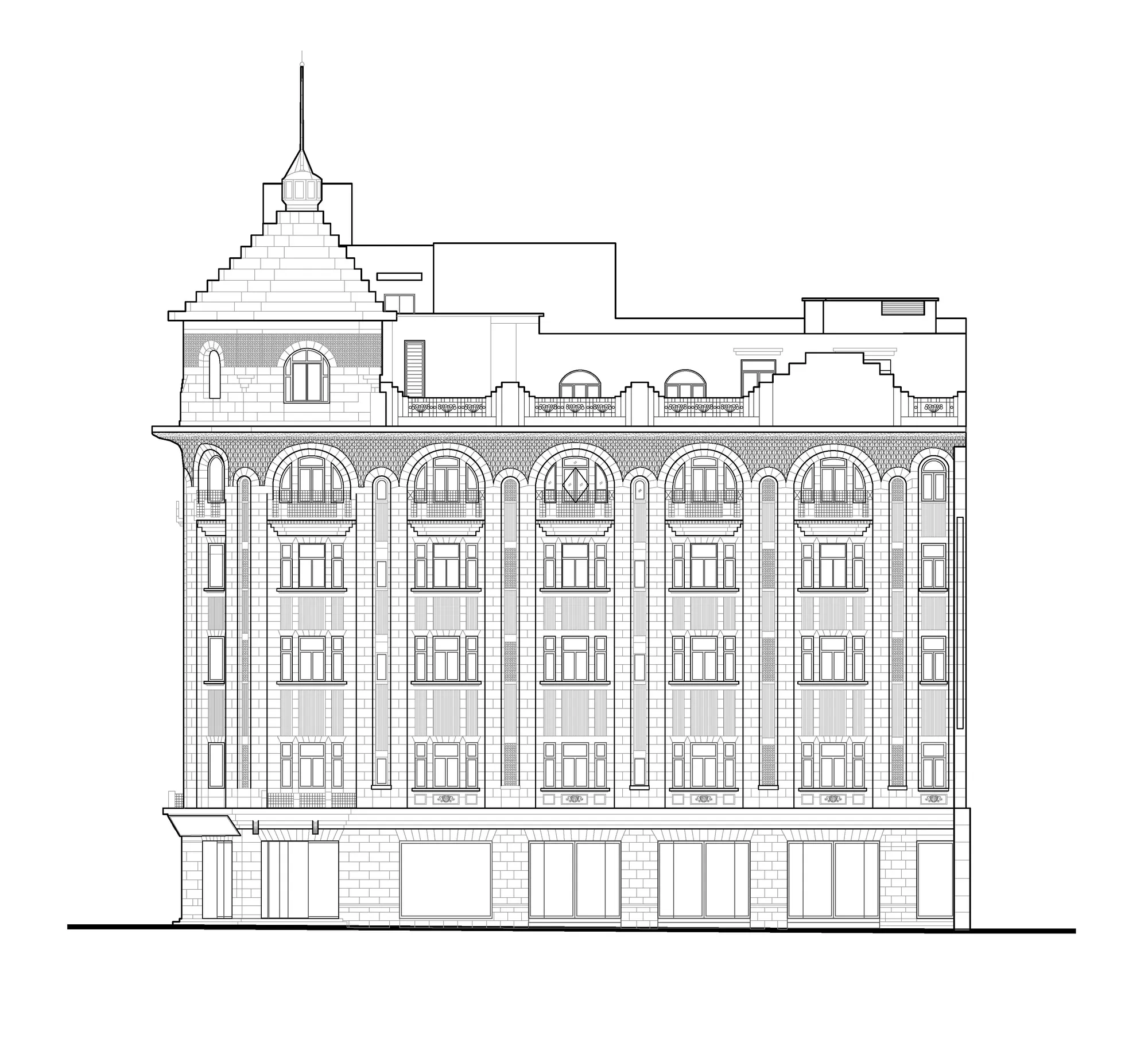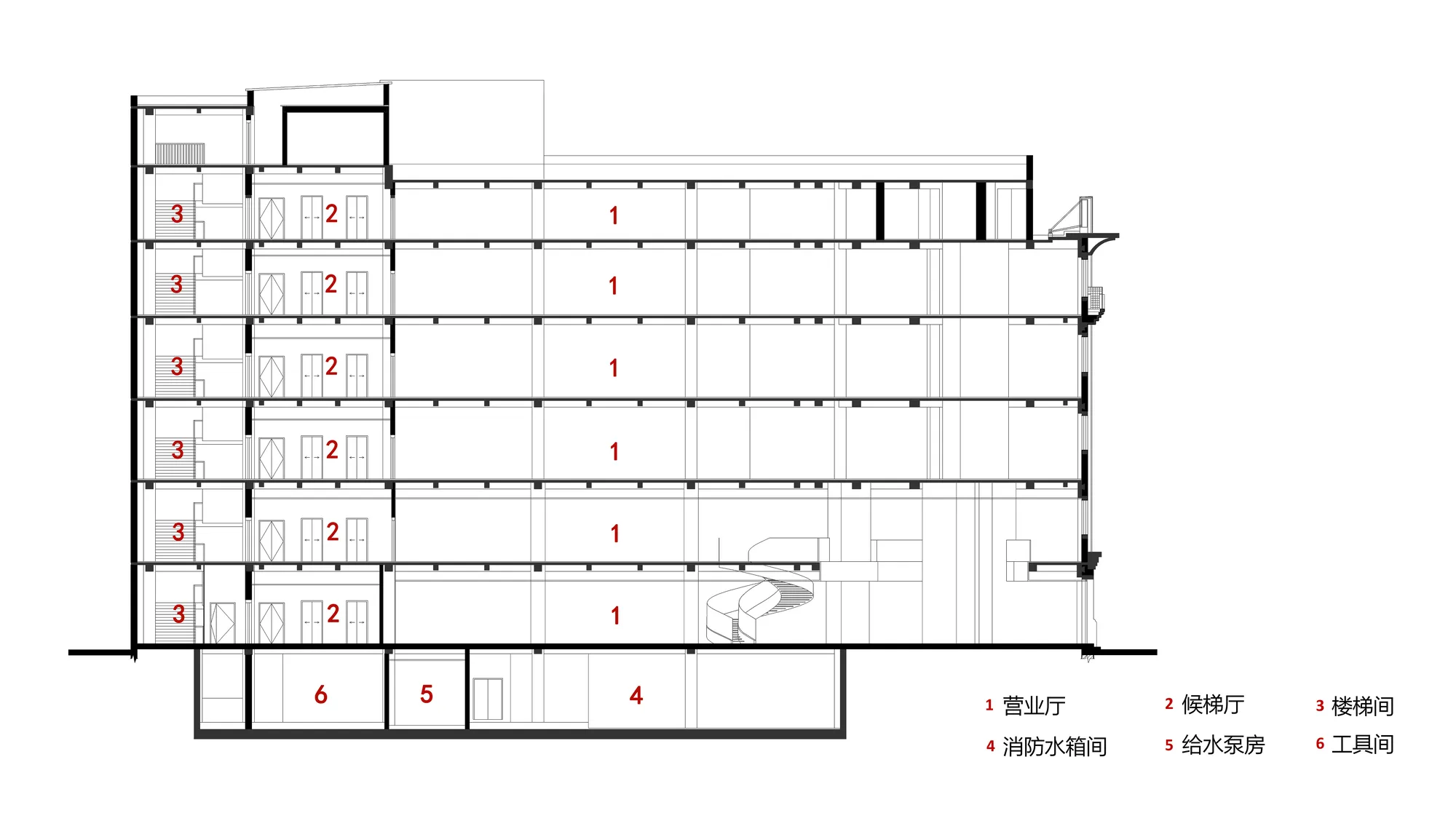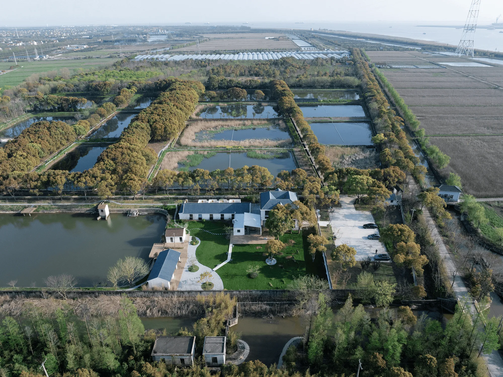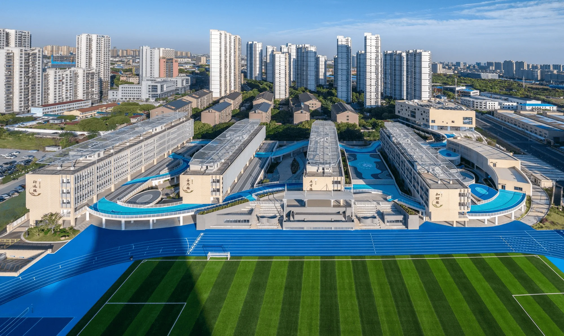Huawei’s flagship store in Tianjin, designed by TUPDI and DLR GROUP, breathes new life into a century-old landmark building while revitalizing the historic Binjiang Road.
Contents
Revitalizing a Historic Landmark
The Huawei Flagship Store in Tianjin, a collaborative effort between Tianjin Urban Planning and Design Research Institute Co., Ltd. (TUPDI) and DLR GROUP, has opened its doors within the rejuvenated ‘Jiao Tong Hotel’. This project marks a significant step in the urban renewal of Tianjin’s central business district, breathing new life into a century-old landmark building while revitalizing the historic Binjiang Road, once the city’s most bustling commercial center. Situated at the crossroads of Heping Road (formerly Rue de Consulat) and Binjiang Road (formerly Avenue Foch) within the former French Concession, the store stands as a testament to the fusion of history and technology.
A Fusion of Past and Present
Originally designed in 1927 by renowned French architect Paul Muller, the ‘Jiao Tong Hotel’ played a vital role in Tianjin’s early tramway network, carrying with it a wealth of urban memories. The building, characterized by its early modernist style, features a solid mixed-material construction with a distinct base, horizontal protrusions between the first and second floors, vertical pilasters from the second to fifth floors, and arched windows of varying sizes. The fifth floor boasts steel-reinforced cantilevered balconies adorned with intricate metal railings, while an octagonal tower with a dense eaves-like structure crowns the building. The renovation meticulously restored the ground floor’s arcade and its original terrazzo finish, preserving the historical charm while adding modern elements.
Connecting Urban Life with Interior Design
The store’s interior, spanning over 2,700 square meters, seamlessly blends modern design with the building’s historic fabric. A diamond-shaped atrium welcomes visitors, leading them to a sculptural spiral staircase that connects to the HUAWEI Community on the second floor. This space provides a platform for learning and interaction, while public circulation routes integrate various in-store experiences with the urban fabric. The design team incorporated a café, rest areas with lush greenery, a children’s play zone, an art exhibition area, and a fitness zone, catering to diverse needs and fostering a vibrant atmosphere.
Sustainability and Future of Retail
Beyond its commercial function, the flagship store embraces sustainability and community engagement. The renovation preserved the building’s historical features, including the intricate ‘golden scales’ – decorative leaf patterns adorning the eaves. Large glass façades offer glimpses into the store’s interior, showcasing its contemporary design and inviting interaction with the city. By blending modern technology with a historical landmark, the store embodies the revitalization of Tianjin’s urban landscape and sets a precedent for future commercial developments.
Project Information:
Architects: Tianjin Urban Planning and Design Research Institute Co., Ltd. (TUPDI), DLR GROUP
Area: 2700 m²
Project Year: 2023
Project Location: Tianjin, China
Photographs: RAWVISION studio, Huang Weimin
Main Materials: Terrazzo, glass, metal, wood
Project Type: Commercial Buildings, adaptive reuse, historic preservation, flagship store


