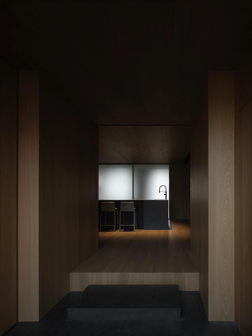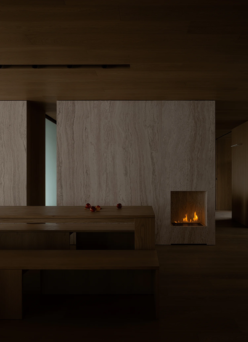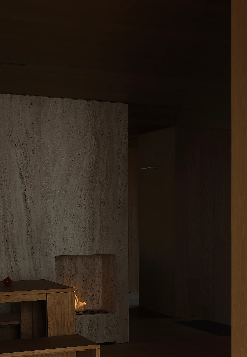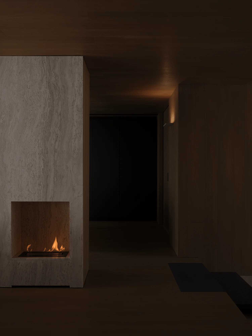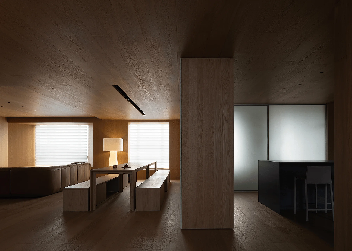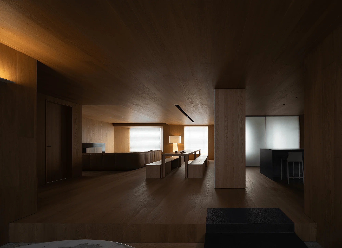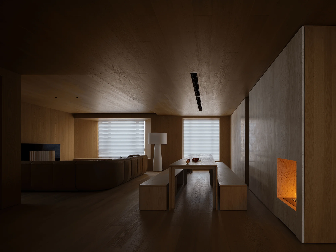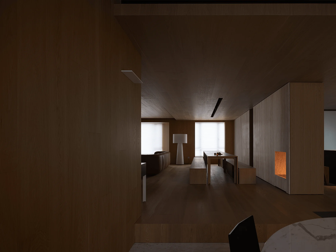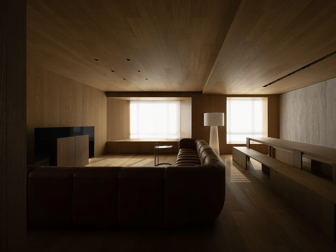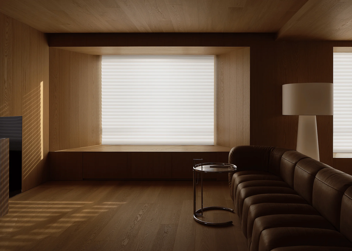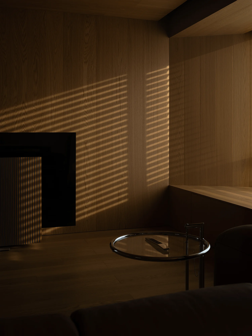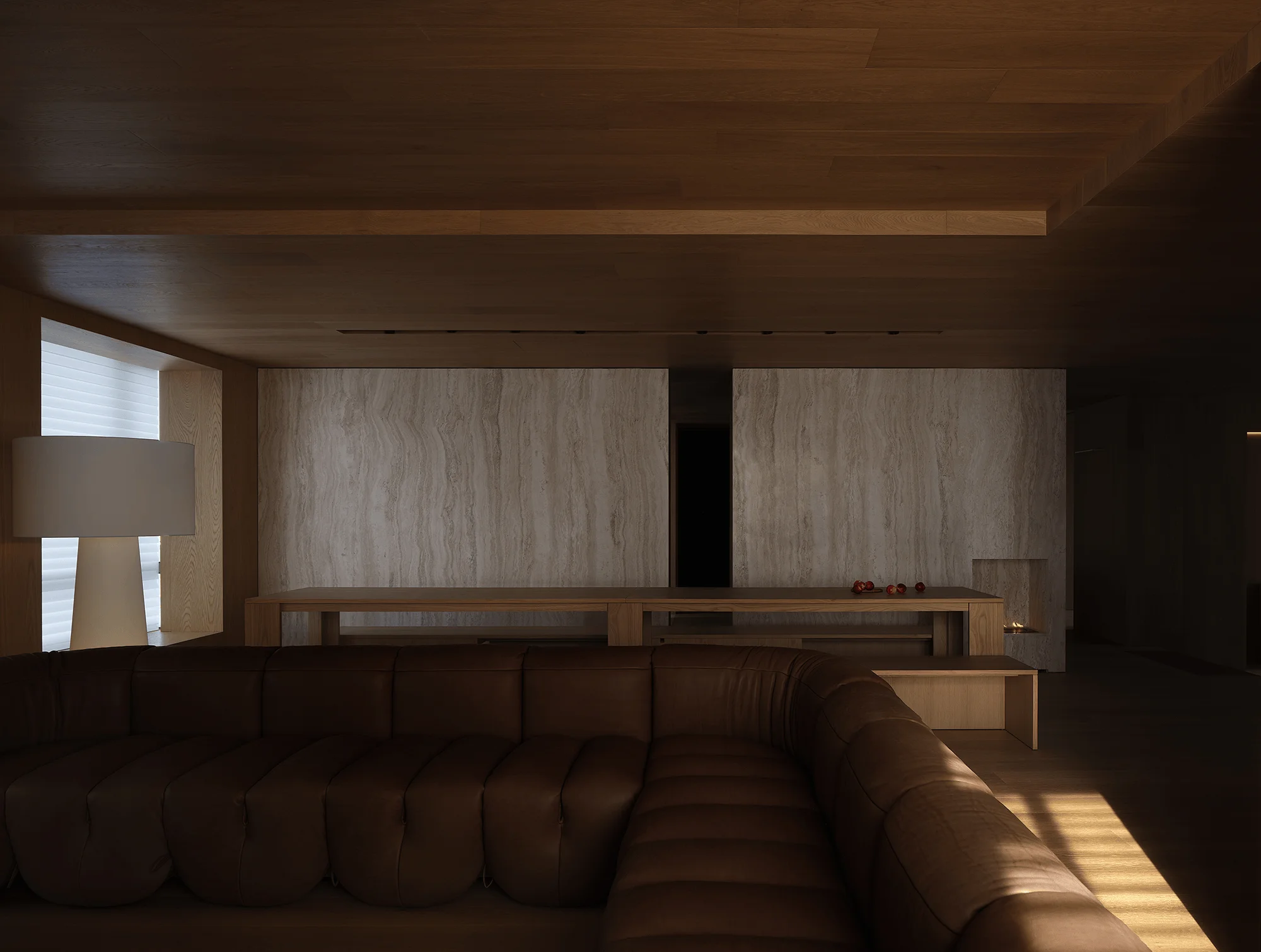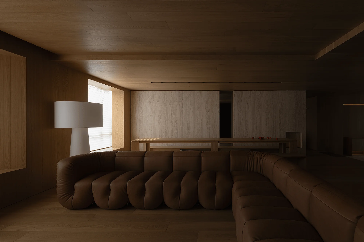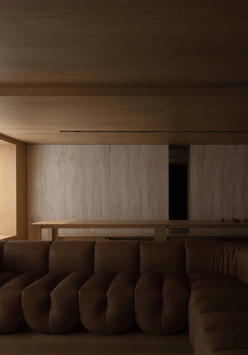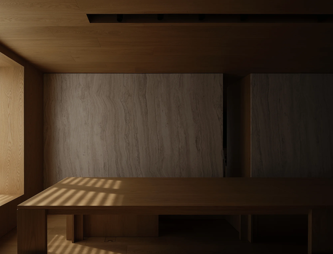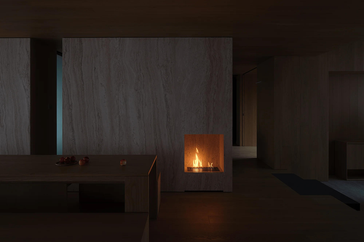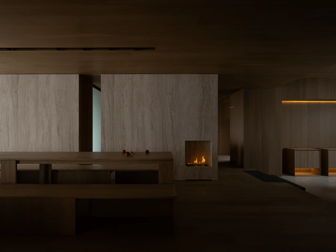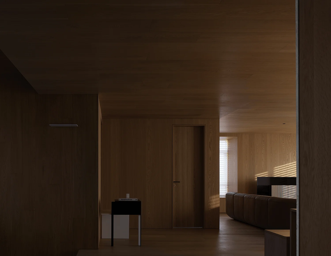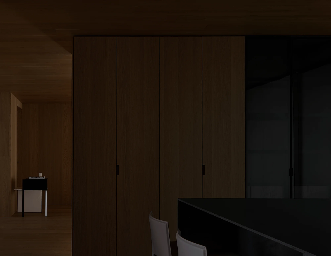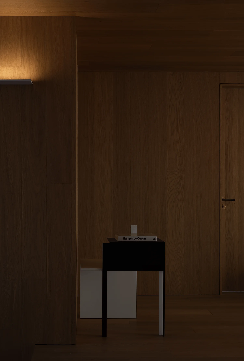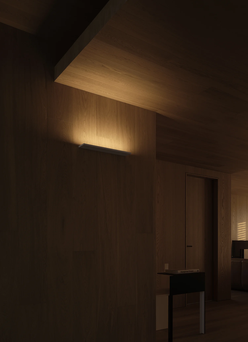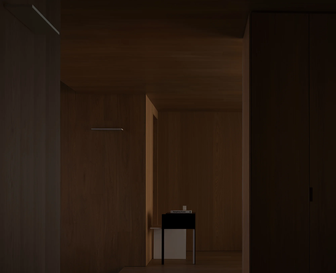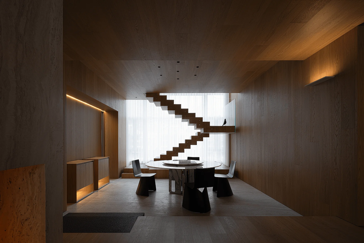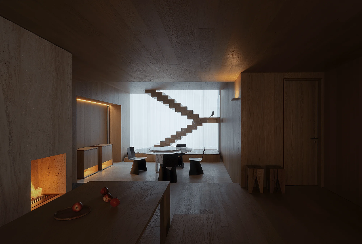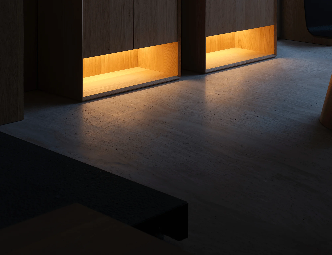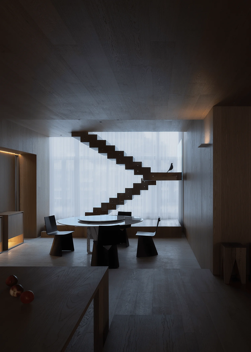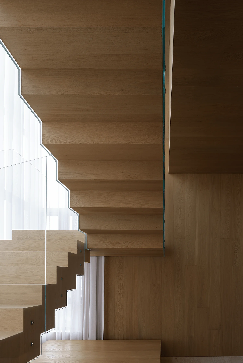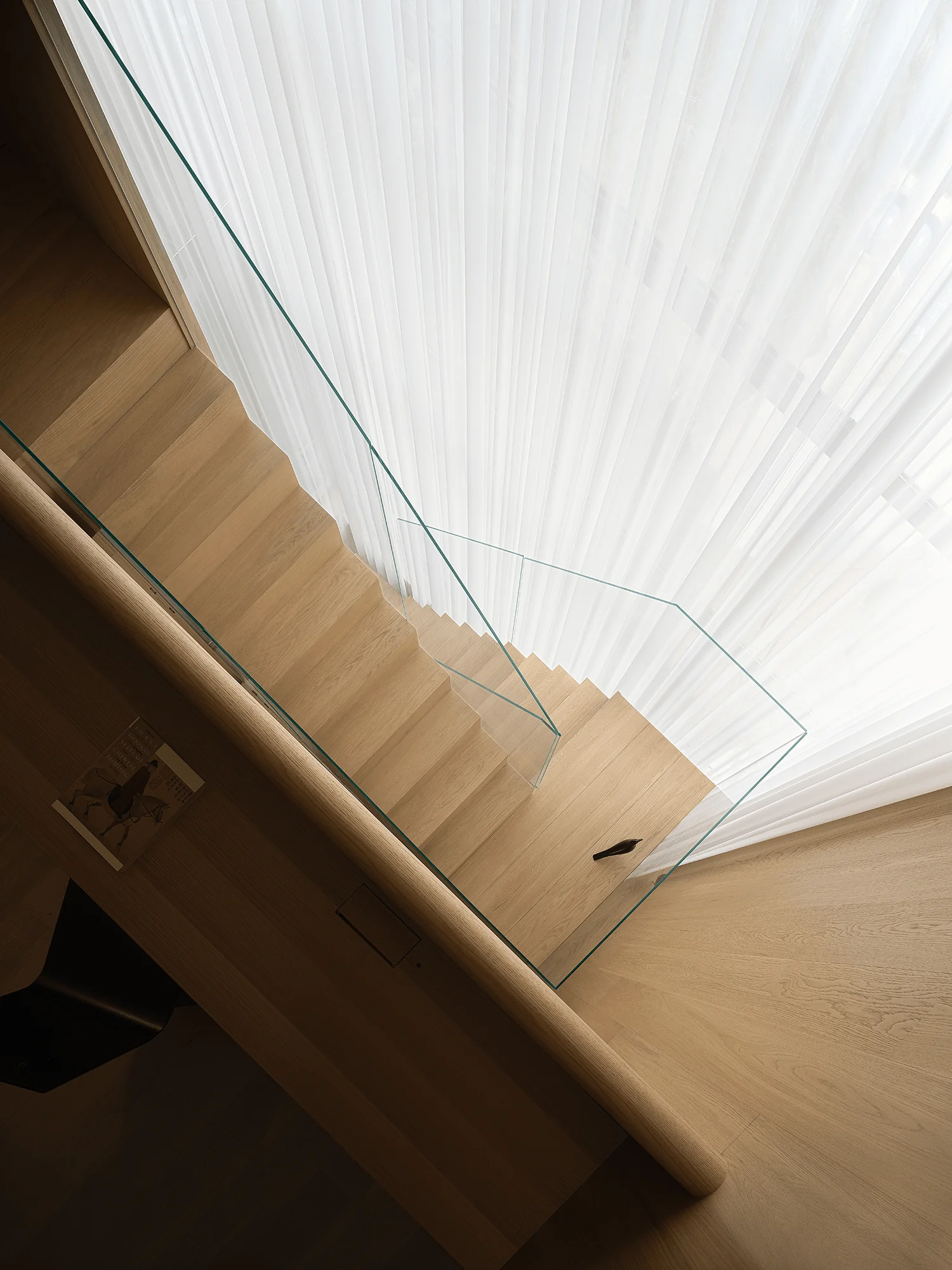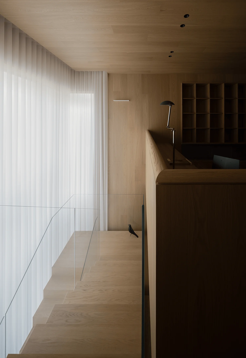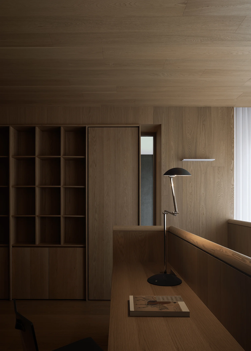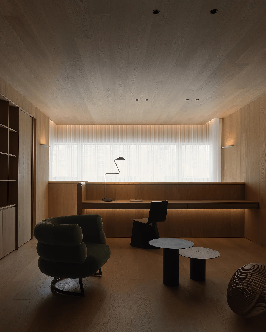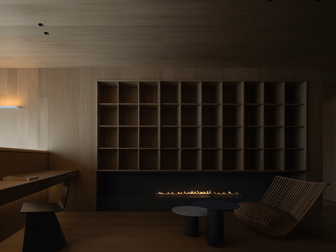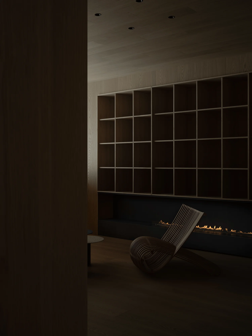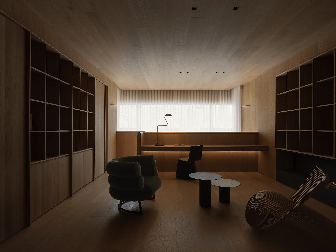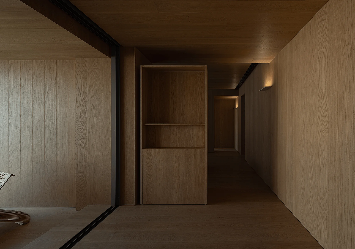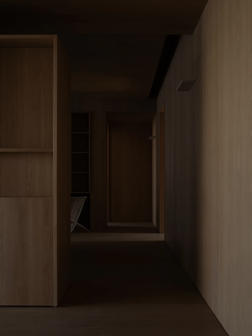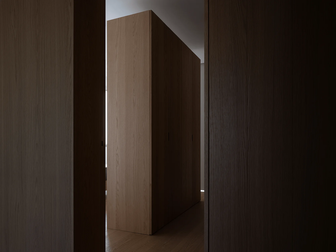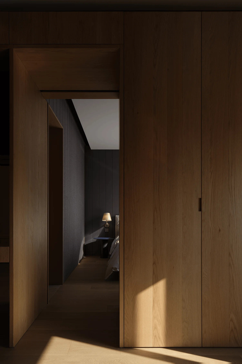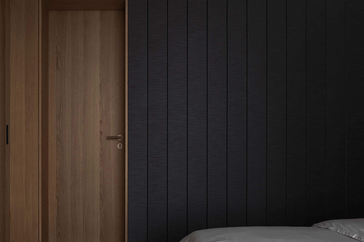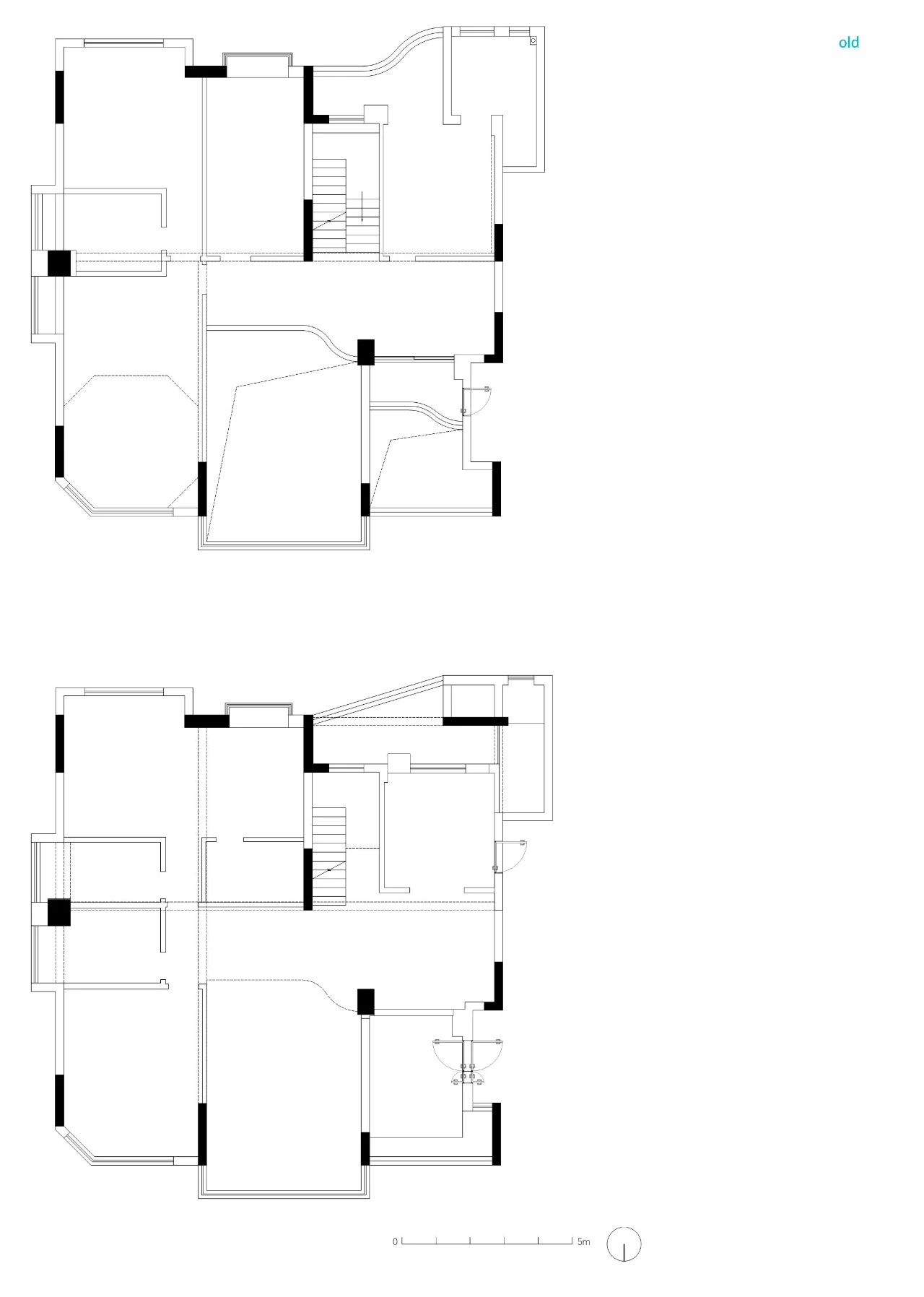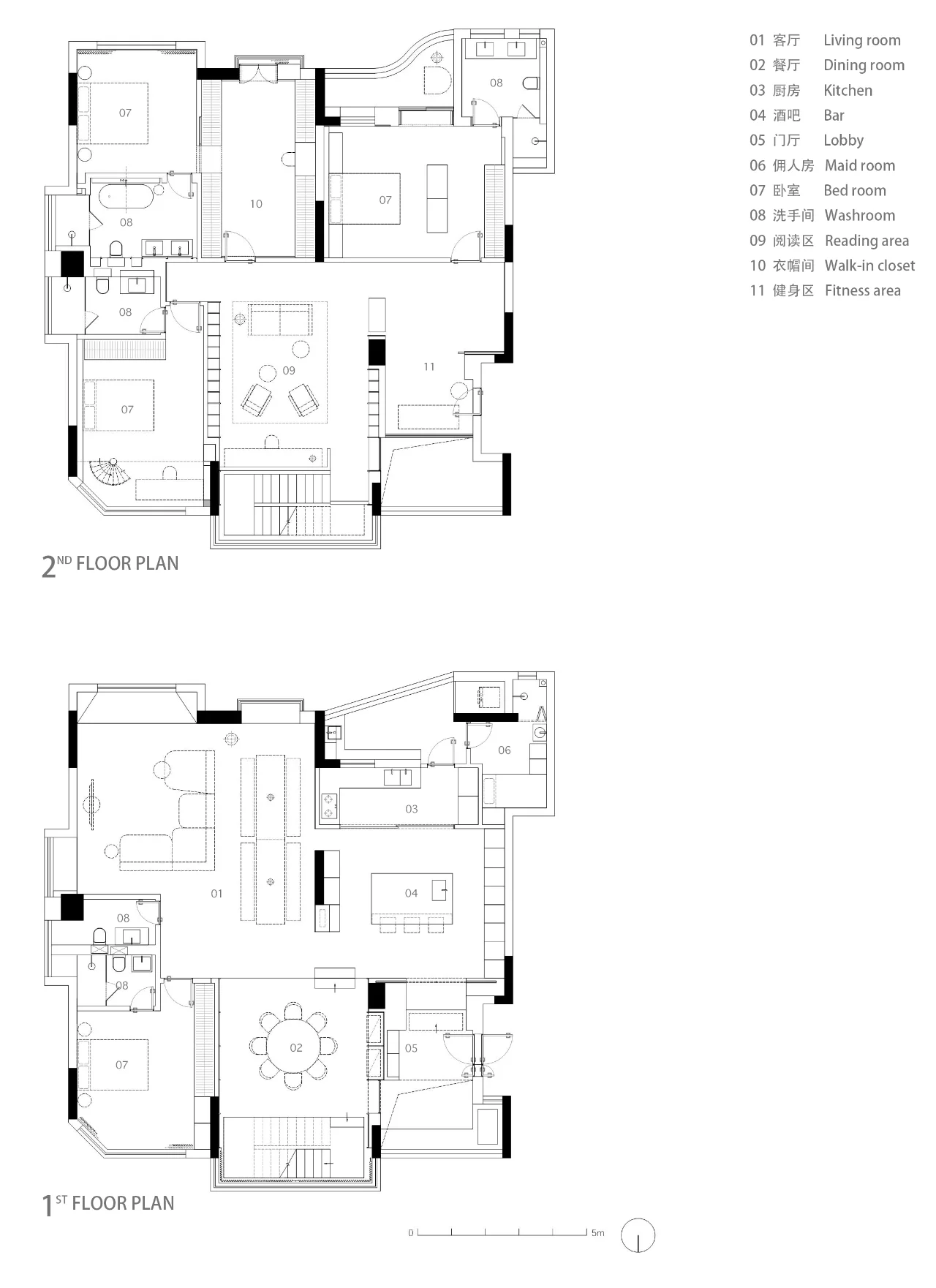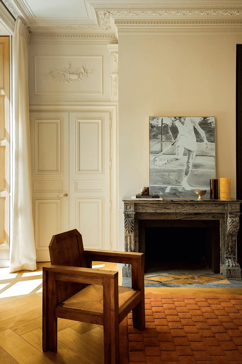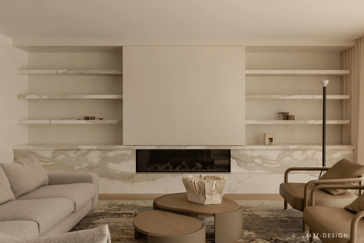Atelier TA’s Huijing New City Private Residence in Guangzhou, China, is a haven of minimalist design and a testament to narrative-driven spatial experience.
Contents
Project Background
The Huijing New City Private Residence project embarked on a journey beyond conventional design principles, focusing on the homeowner’s preferences and the unique characteristics of the existing structure. Situated in the vibrant city of Guangzhou, China, the residence underwent a complete transformation, guided by the vision of Atelier TA. The design team, led by chief designer Liyu Tan, embraced a philosophy of revealing the unseen, creating a space where fleeting moments of warmth and intimacy could be discovered and cherished.
Design Concept and Objectives
A central element of the design narrative involved a strategic north-south reorientation of the floor plan. This deliberate shift allowed the main hall to bask in the winter sun, creating a focal point within the home. The original layout, including the developer’s designated living and dining areas, was reimagined to prioritize natural light and spatial flow. The removal of internal partitions created an open and airy atmosphere, while the remaining shear wall was repurposed to house a fireplace, symbolizing the warmth and heart of the home.
Functional Layout and Spatial Planning
The design team meticulously analyzed sightlines, experiential levels, and the paths of daily life to craft a space that actively shapes the living experience. The minimalist aesthetic, characterized by the use of neutral-toned wood and stone, allowed the interplay of textures and materiality to take center stage. The staircase, relocated to a prominent position near the north-facing window, became a visual focal point, blurring the boundaries between interior and exterior. This integration of natural light and views transformed the staircase into a canvas for everyday narratives, offering unique perspectives to each occupant.
Exterior Design and Aesthetics
The minimalist approach extended to the exterior design, seamlessly blending the residence with its surroundings. The use of natural materials, such as wood and stone, created a harmonious dialogue between the built environment and the natural landscape. The emphasis on light and shadow played a crucial role in shaping the exterior aesthetic, imbuing the residence with a sense of tranquility and understated elegance. The subtle articulation of volumes further enhanced the visual appeal, creating a dynamic interplay of light and shade throughout the day.
Social and Cultural Impact
The Huijing New City Private Residence embodies a response to the fundamental human need for tranquility and belonging. By stripping away extraneous elements and embracing a minimalist aesthetic, the design fosters a sense of peace and serenity. The residence serves as a sanctuary from the bustling urban environment, offering a haven for introspection and connection. The integration of natural elements further enhances the sense of well-being, creating a harmonious balance between the built and natural worlds.
Construction Process and Management
The construction process was meticulously managed to ensure the highest standards of craftsmanship and attention to detail. The design team collaborated closely with skilled artisans and contractors to translate the design vision into reality. The use of high-quality materials and sustainable construction practices further contributed to the overall quality and longevity of the project. The construction process was carefully coordinated to minimize disruption to the surrounding environment and ensure a smooth and efficient workflow.
Conclusion
The Huijing New City Private Residence stands as a testament to the power of minimalist design and narrative-driven spatial experience. By prioritizing natural light, materiality, and the subtle articulation of volumes, Atelier TA has created a haven of tranquility and belonging for its occupants. The residence showcases a harmonious balance between functionality and aesthetics, offering a contemporary interpretation of traditional Chinese design principles. The project’s success lies in its ability to evoke a sense of peace and serenity, transforming the residence into a sanctuary from the demands of modern life.
Project Information:
Architect: Atelier TA
Area: 400㎡
Project Year: 2023-2024
Location: Huijing New City, Guangzhou, China
Main Material: Wood, Stone
Project Type: Residential Buildings
Photographer: Wu Daoying, Chen Jialin, Zhao Junhao, Huang Xinxin


