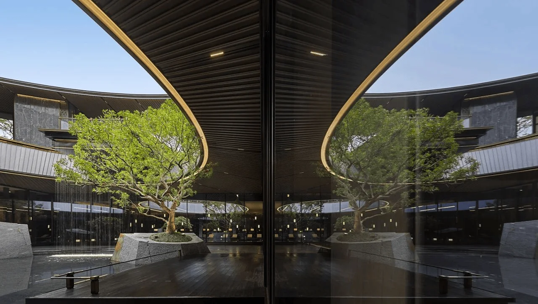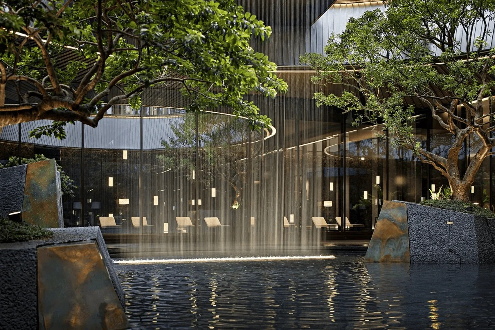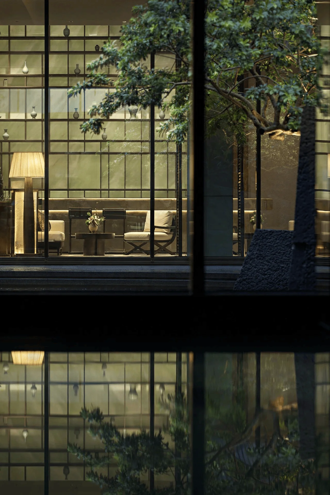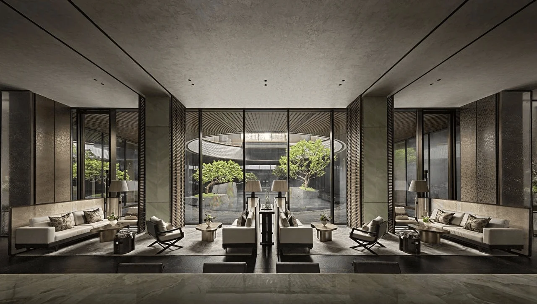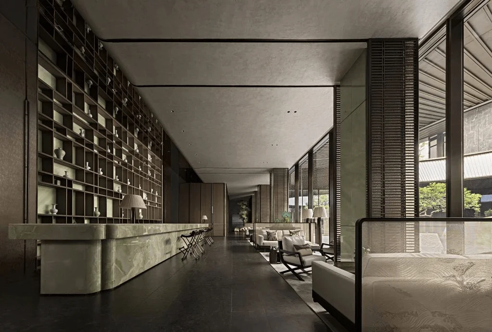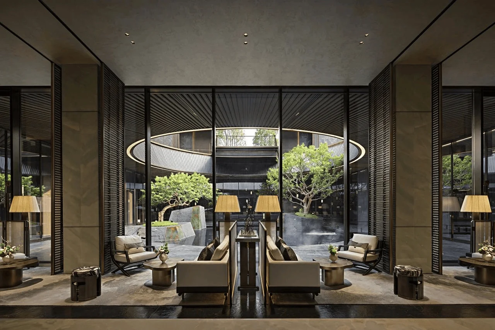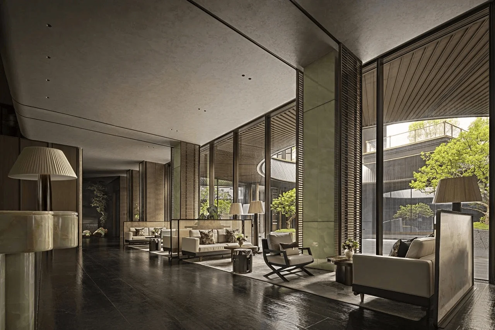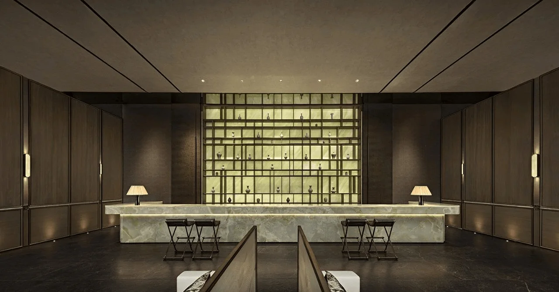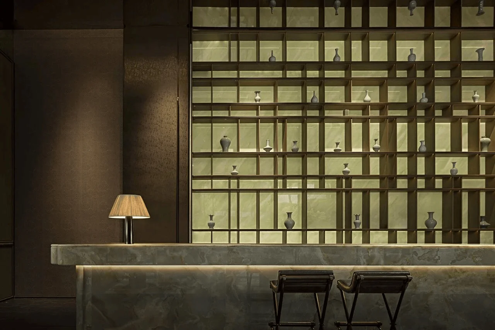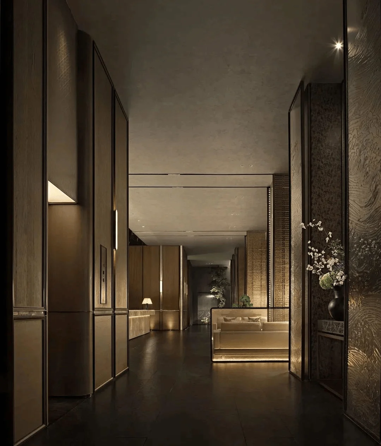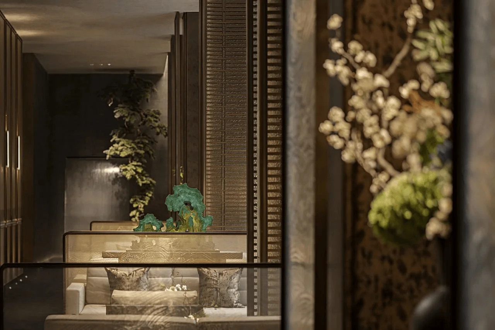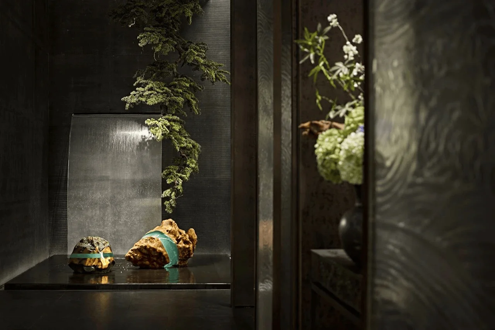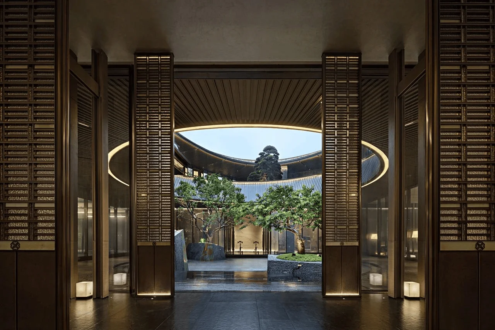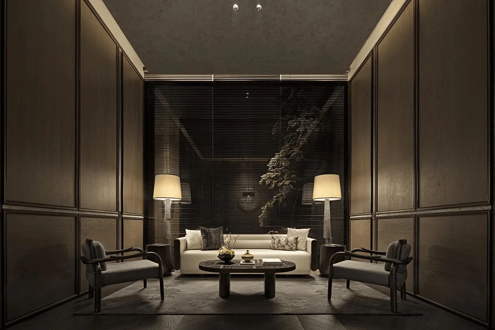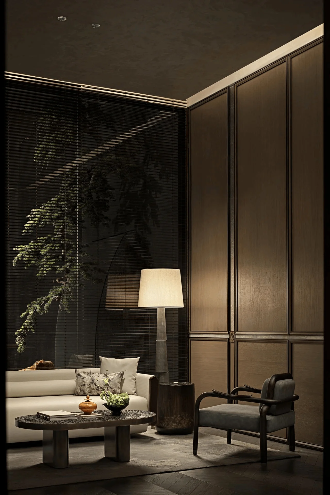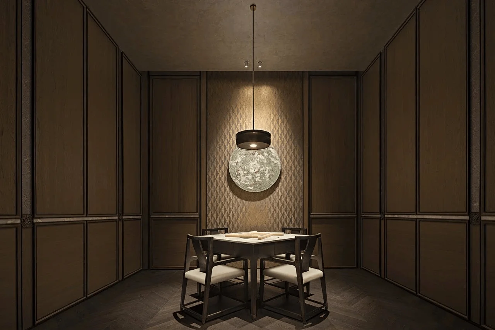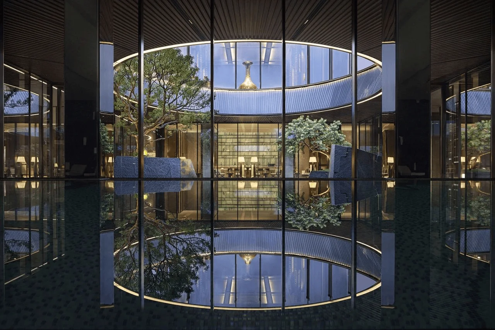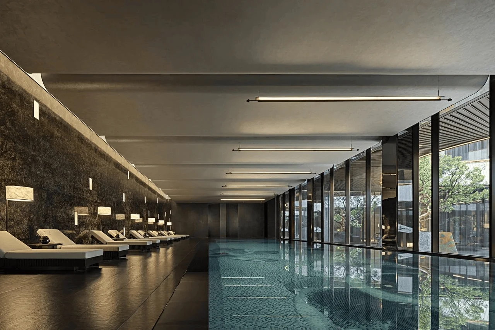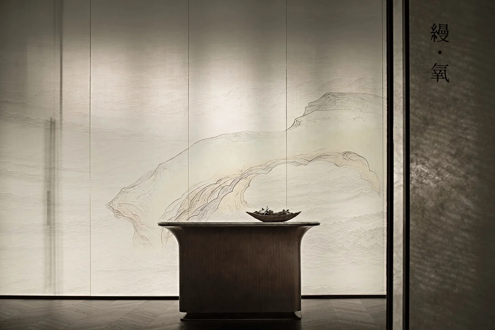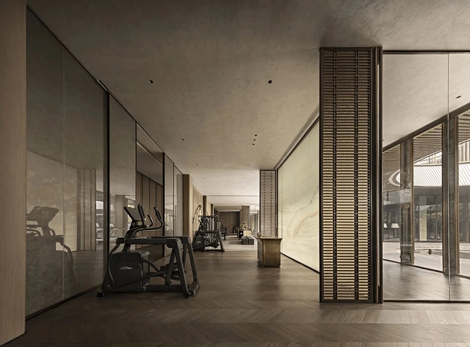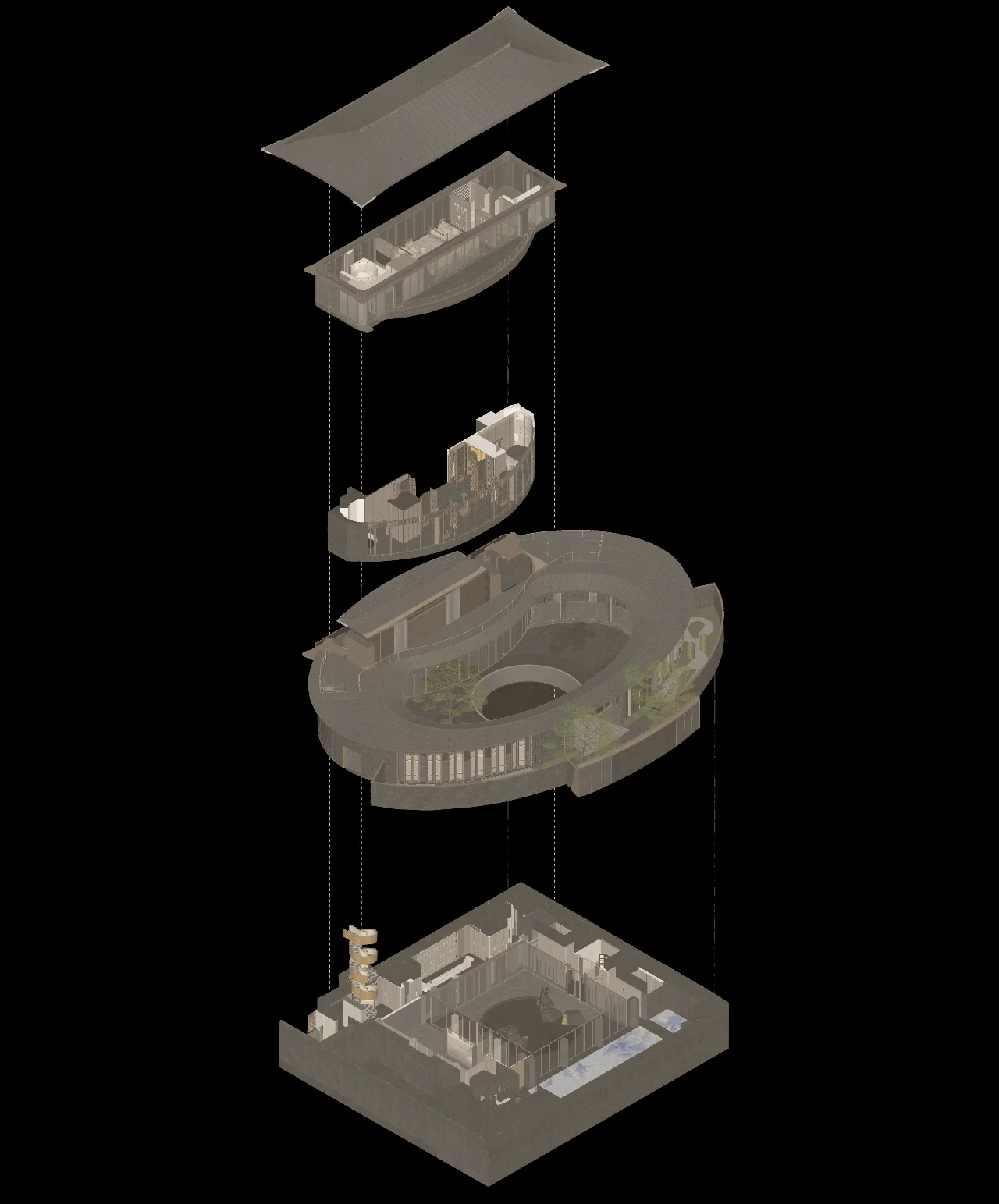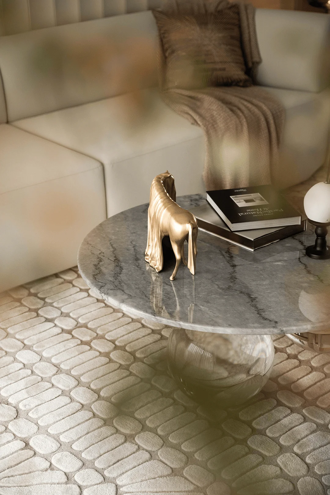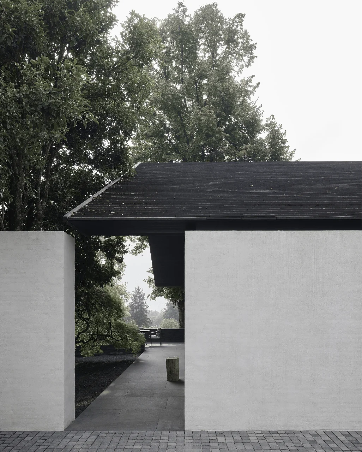Man Yun Clubhouse blends urban vibrancy and natural ecology, showcasing traditional Chinese aesthetics.
Contents
Project Background & Design Concept
The Jianfa·Deng Hu Man Yun Clubhouse is a project that seamlessly blends the bustling urban environment with the tranquility of nature, evoking the timeless romance of Foshan city in China. This design project is inspired by the rich cultural heritage and architectural traditions of the region. The central design concept emphasizes “the unity of heaven and man”, expressing traditional Chinese philosophy through the balance of natural elements and spatial design. This Clubhouse embodies traditional Chinese aesthetics, manifested through the integration of design elements like circular and square forms, cascading waterfalls, and rock formations, creating a harmonious atmosphere within a modern space. The Clubhouse is a prime example of modern contemporary interior design that also pays homage to Foshan’s history and heritage.
Tag: contemporary interior design china
Spatial Layout & Planning
A key feature of the Clubhouse is the sunken courtyard with a water feature and an arched ceiling, reflecting the concept of “heaven and earth”. This unique water feature incorporates cascading waterfalls and rock formations, creating a serene environment that reflects the “unity of heaven and man”. The design incorporates a circular corridor that frames the interior spaces, with particular emphasis on the executive lounge area. This area promotes a sense of calmness and sophistication, showcasing the essence of Eastern aesthetics through the choice of materials and furniture. The interior space is structured in a manner that promotes a flow of movement and allows visitors to experience a harmonious interplay of visual and spatial elements. Custom-designed furniture inspired by the “huo er” houses of Foshan, a type of traditional building, adds to the elegance and distinctiveness of the space. The design and layout of the Clubhouse interior create a distinct spatial narrative, reflecting the philosophy of balance and harmony that is a hallmark of traditional Chinese culture.
Tag: modern interior design China
Interior Decor & Aesthetic
The Clubhouse’s interior design blends traditional Chinese decorative elements with modern materials and finishes. Traditional Chinese art is exemplified by the use of screens, which are skillfully incorporated into the design. These screens, crafted using traditional copper wire techniques, not only serve to separate spaces and enhance privacy but also serve as striking decorative elements. The use of natural jade and elegant Ru porcelain pieces adds to the refined atmosphere of the water bar. This careful blending of elements imbues the contemporary space with a touch of classic elegance. The interior aesthetics of the Clubhouse are characterized by the use of warm colors, natural materials and textures, and an emphasis on light, shade and contrast, creating a sense of intimacy and comfort for the visitors. Natural elements are infused within the Clubhouse to highlight the idea of harmonizing nature and the built environment. This is exemplified through the artistic depiction of cascading waterfalls and the use of natural materials, both of which create a strong connection with the outside environment.
Tag: interior design china style
Functional Zones and Amenities
The Clubhouse provides a wide array of amenities, all carefully designed to reflect the project’s central theme. These spaces offer diverse functionalities for relaxation and leisure. The tea room, a central element for a tea culture experience, is designed to foster a sense of tranquility and connection to nature. Inspired by the ripples of the Fenjiang River, it aims to recreate the tranquility and serenity of a natural environment. The tea room seamlessly connects the experience of tea drinking with garden views, creating an ethereal environment. The chess and card room is another retreat with traditional decor and soothing colours. It provides a serene environment for relaxing and enjoying the sound of rain. The swimming pool area features a unique platinum diamond material for the main background wall, with irregular patches of luminous boxes to create an artistic and layered visual effect, evoking the allure of a starlit night. The bottom of the swimming pool is adorned with the Magnolia flower pattern, the floral symbol of Foshan, which imparts a sense of peacefulness to the area. The Clubhouse also features a well-equipped gym with glass walls that create a vibrant interplay of light and shadow, reinforcing the sense of connection between the interior and exterior spaces.
Tag: clubhouse interior design china
Sustainability & Innovation
The design of the Clubhouse integrates sustainable and eco-conscious elements. The use of natural materials, such as jade, marble, and wood, is a testament to the project’s dedication to natural resources. The architects utilized local materials and techniques, minimizing the environmental impact. In addition, features like natural lighting and ventilation are incorporated, which further reduces the project’s carbon footprint. The Clubhouse is a model of environmental responsibility and sustainability in architecture and interior design. This is further exemplified by the integration of natural lighting, ventilation and the meticulous choice of materials that promote a healthy and sustainable living environment. The Clubhouse is a space that is both aesthetically pleasing and environmentally conscious, demonstrating the potential of sustainable design to create vibrant and livable spaces.
Tag: clubhouse design china
Project Information:
Project Type: Clubhouse
Architect: Matrix Design
Area: 2085㎡
Year: 2023
Country: China
Main Materials: Jade, Black Domain Rose Marble, Victoria Marble, Antique Copper Stainless Steel, Etched Metal, Wood Veneer, Metal Wire Handmade Gold Foil Wallpaper, Metallic Paint, Art Carved Glass
Photographer: Shi Xiang Wan He


