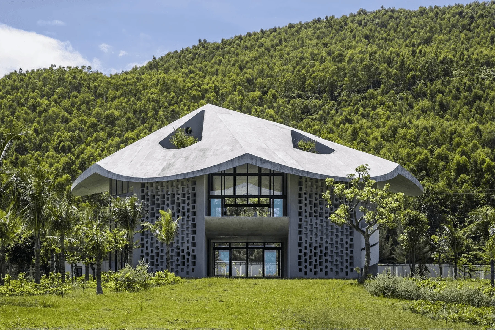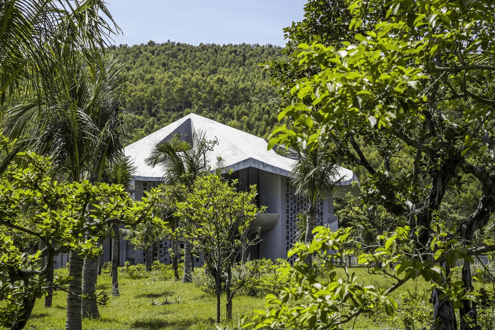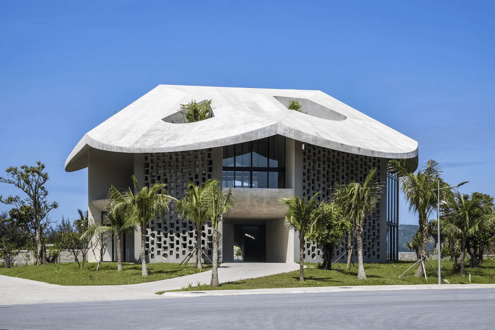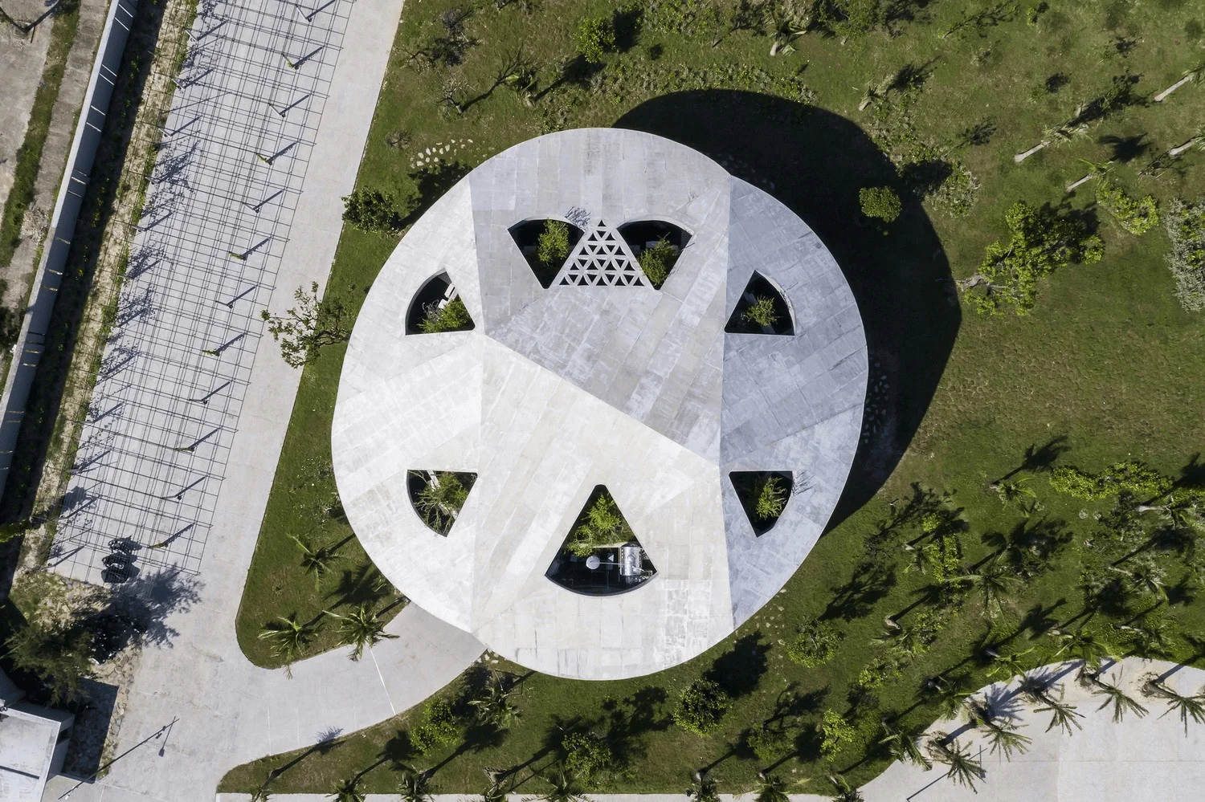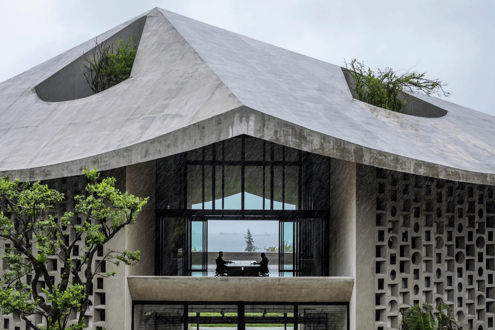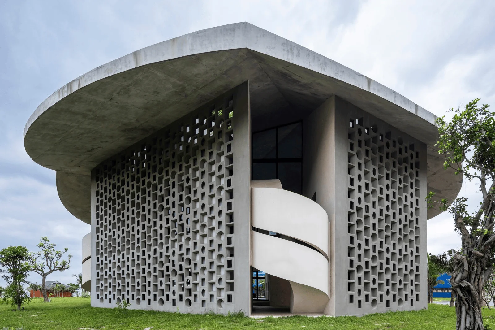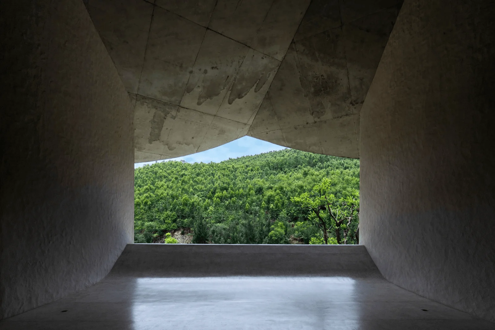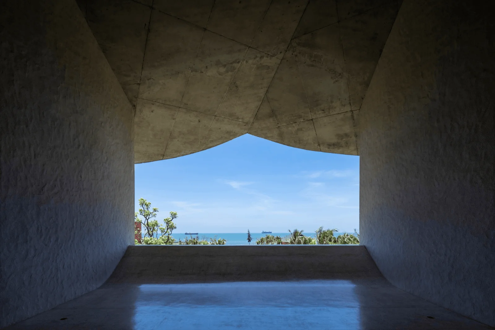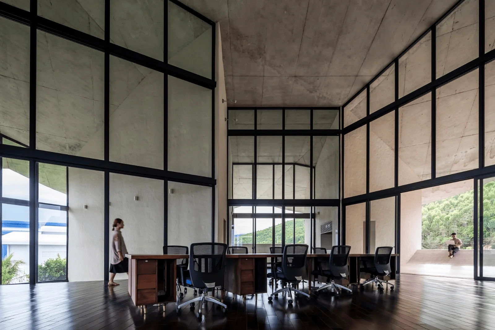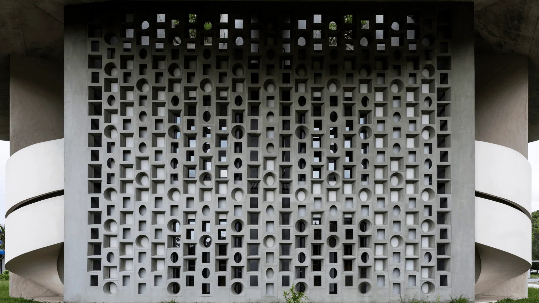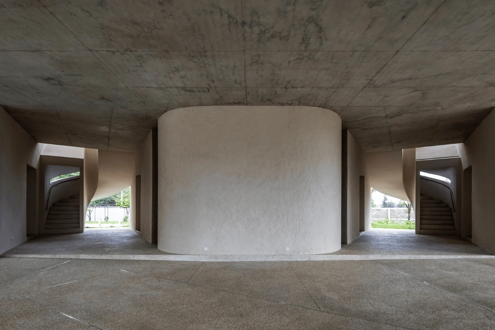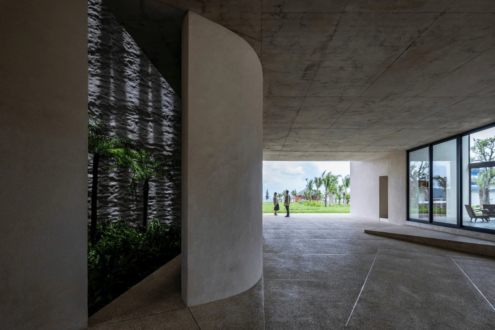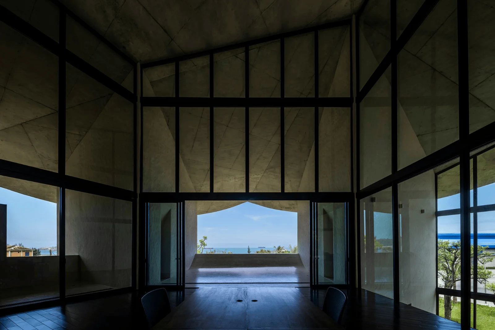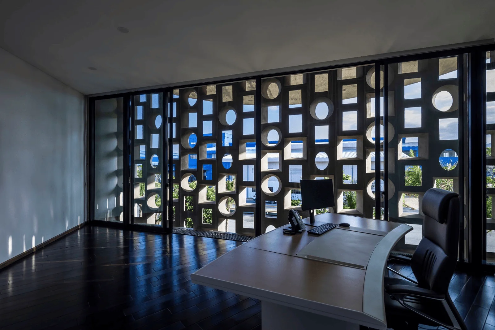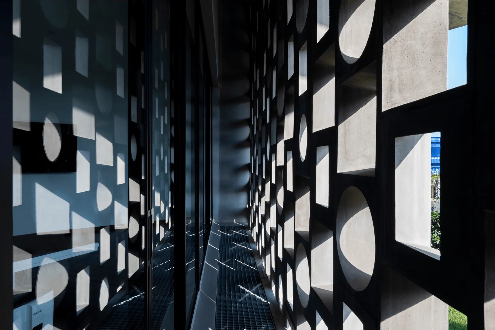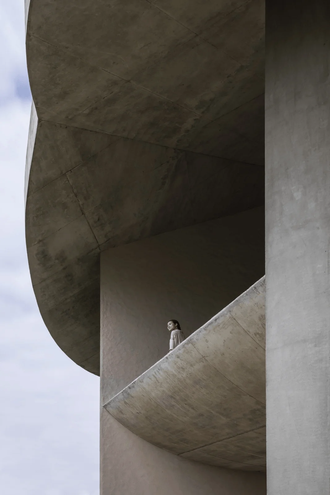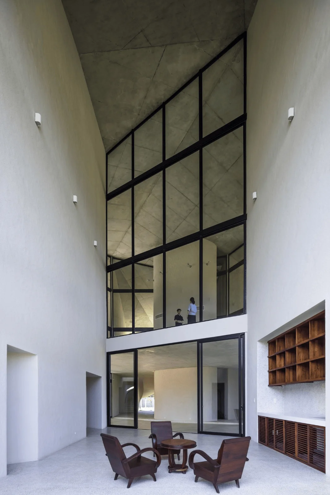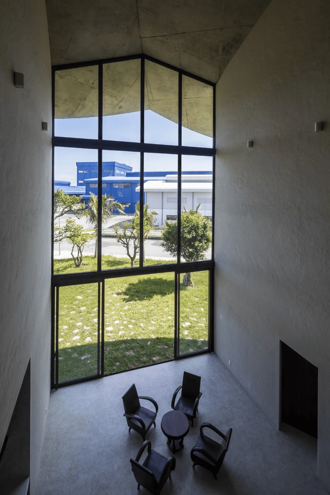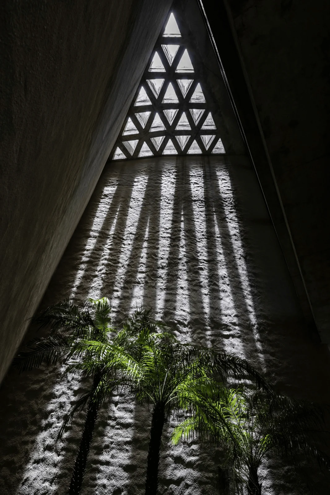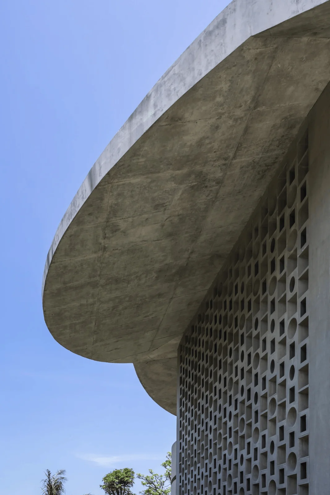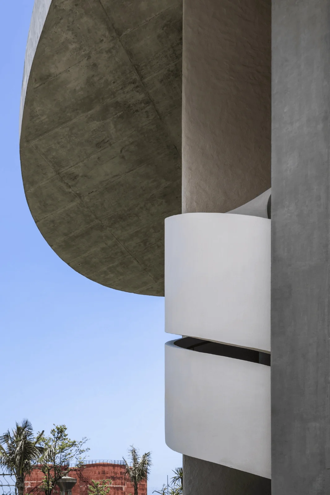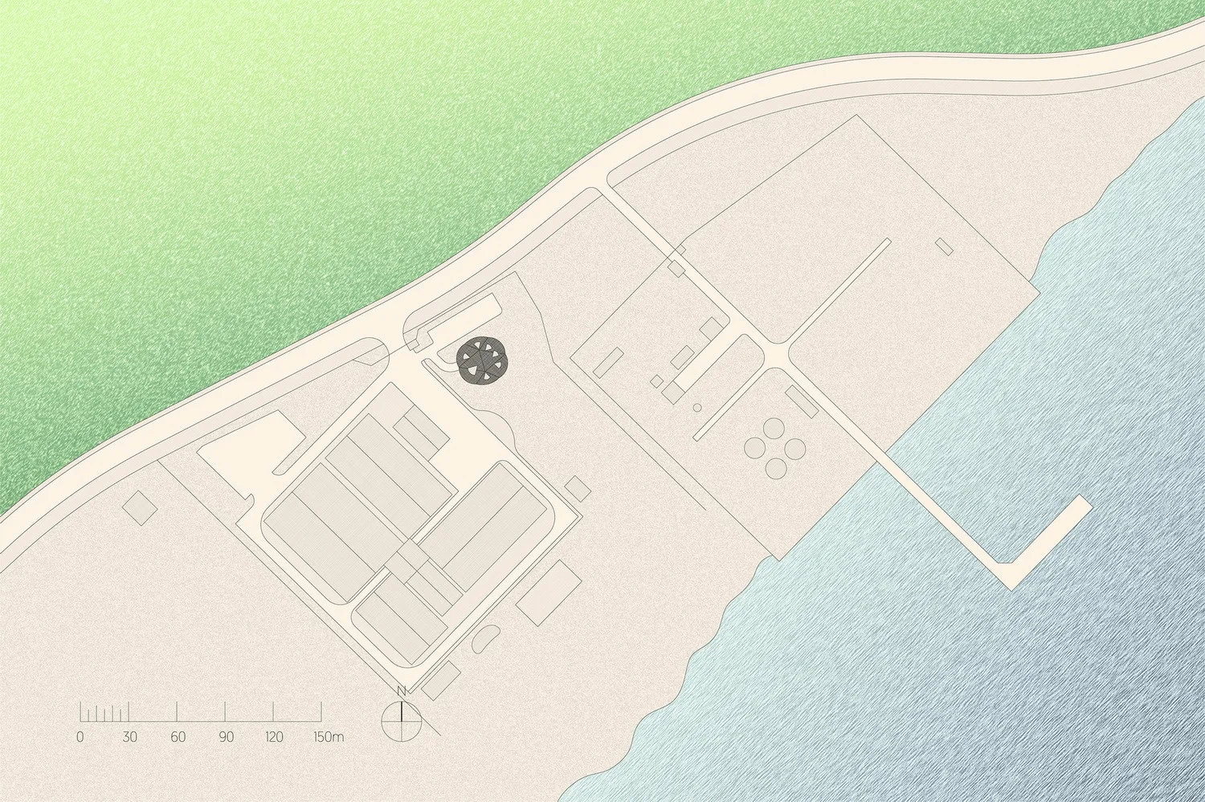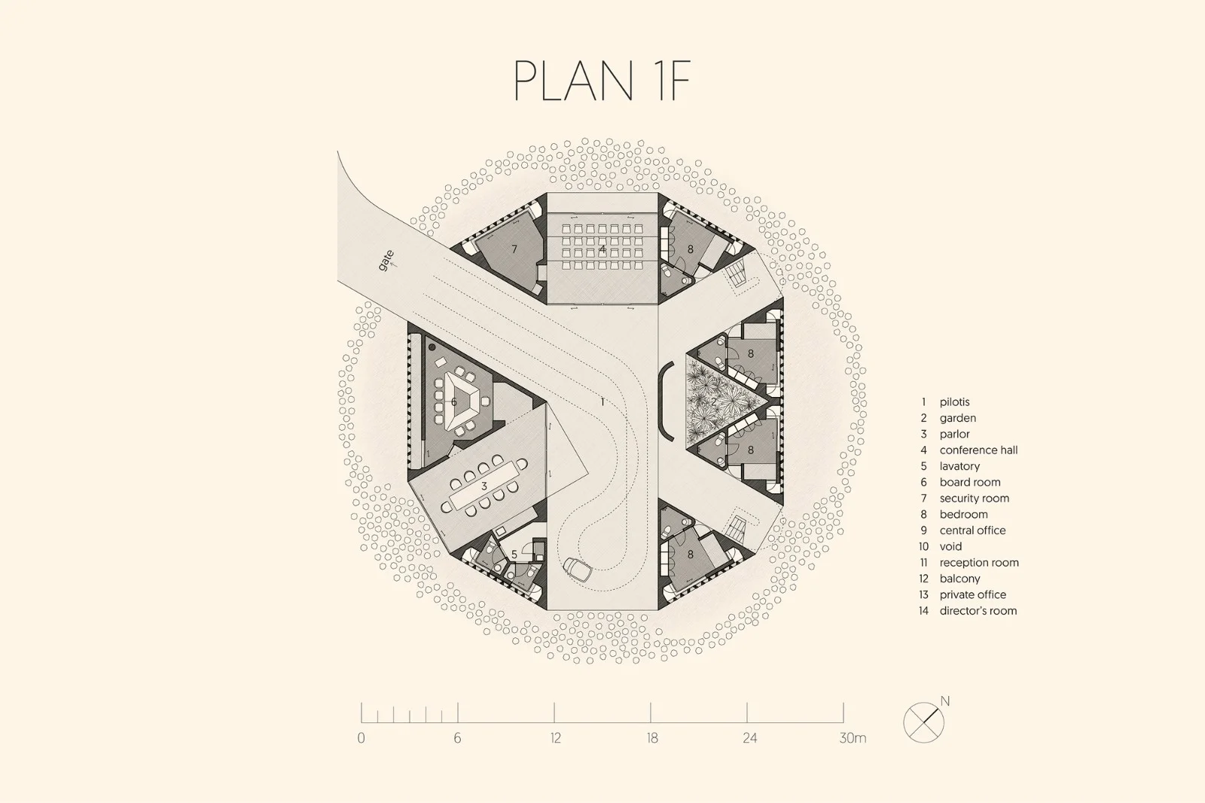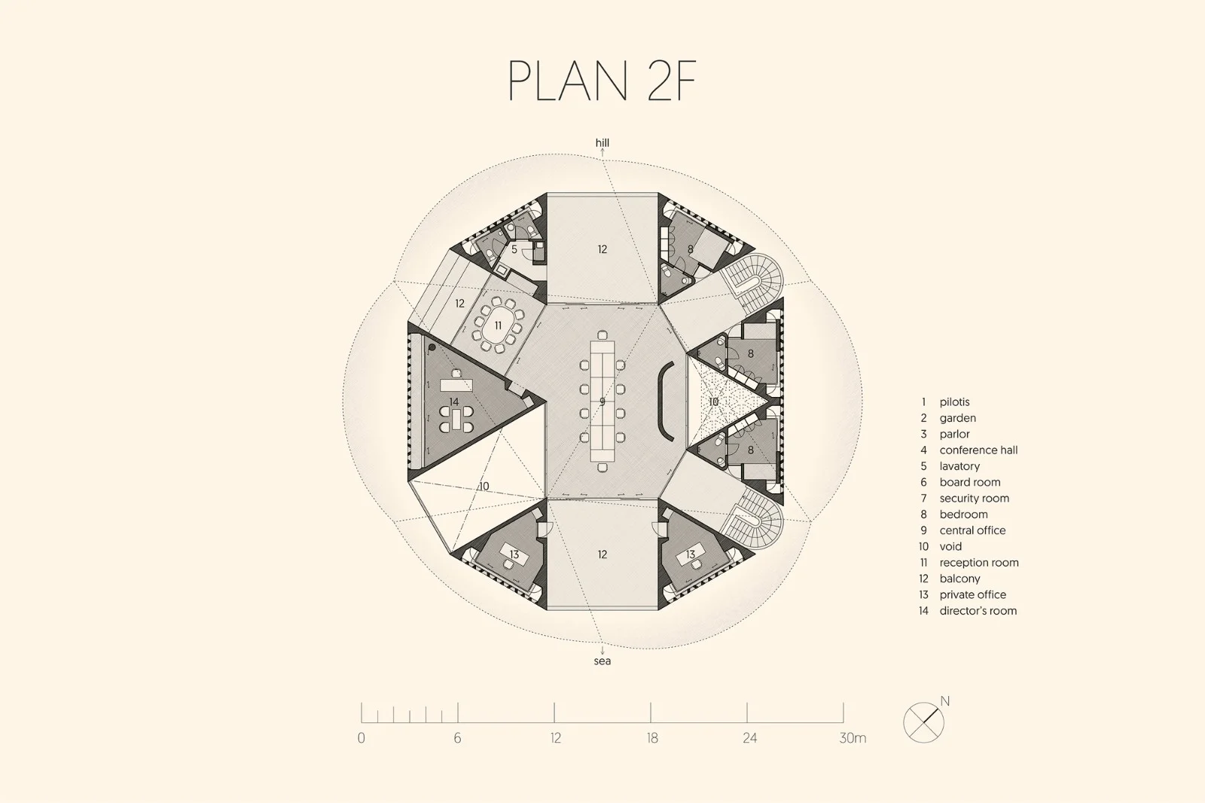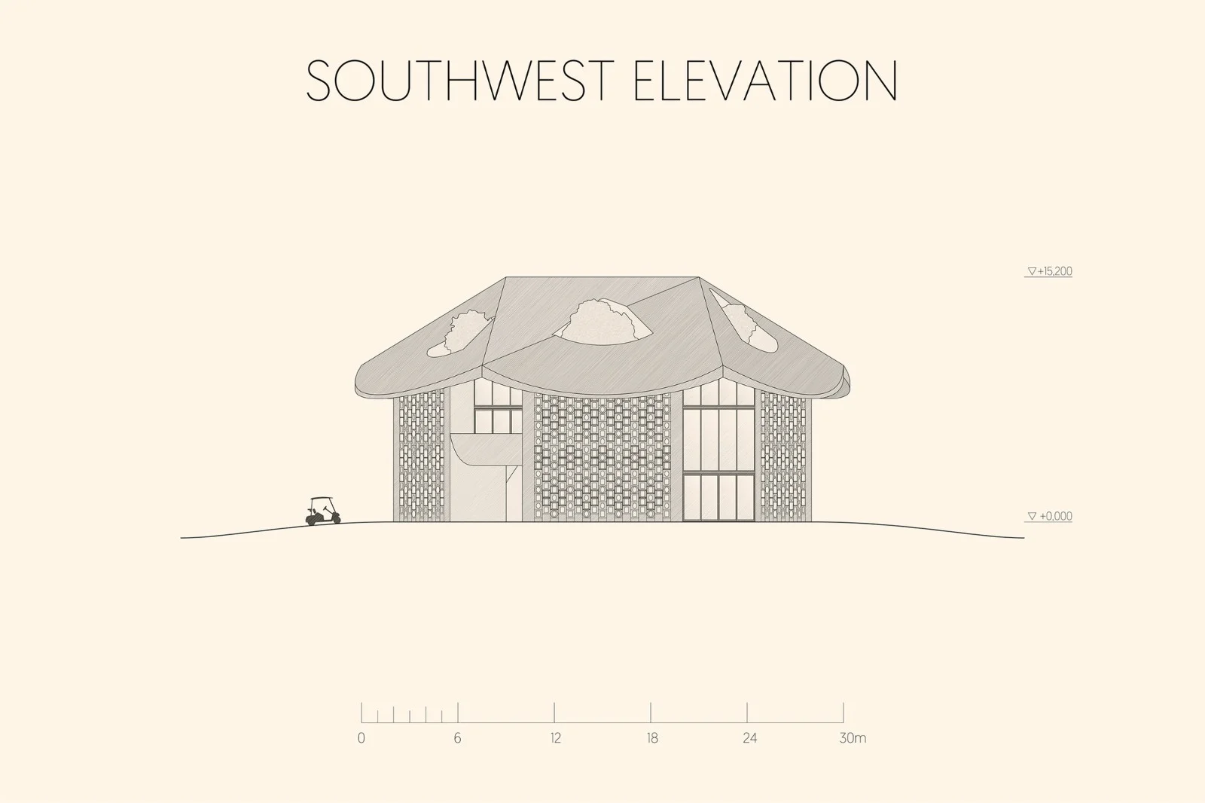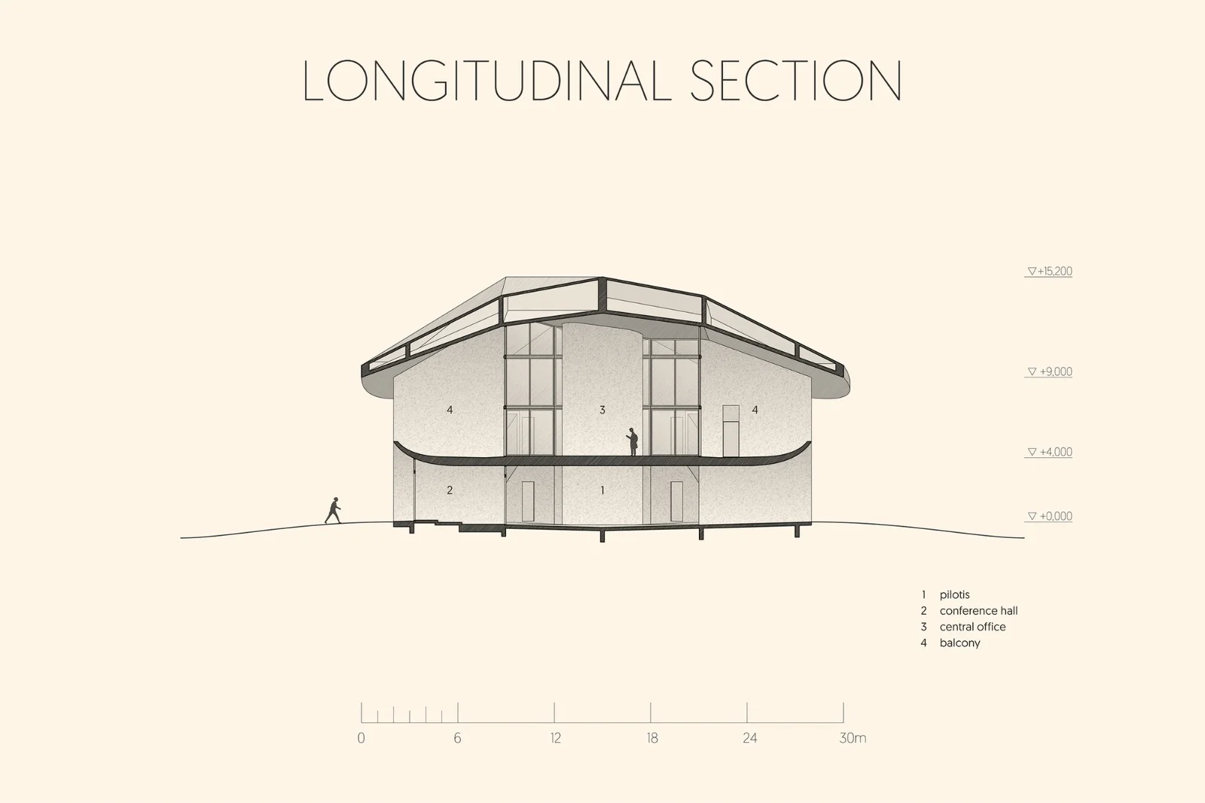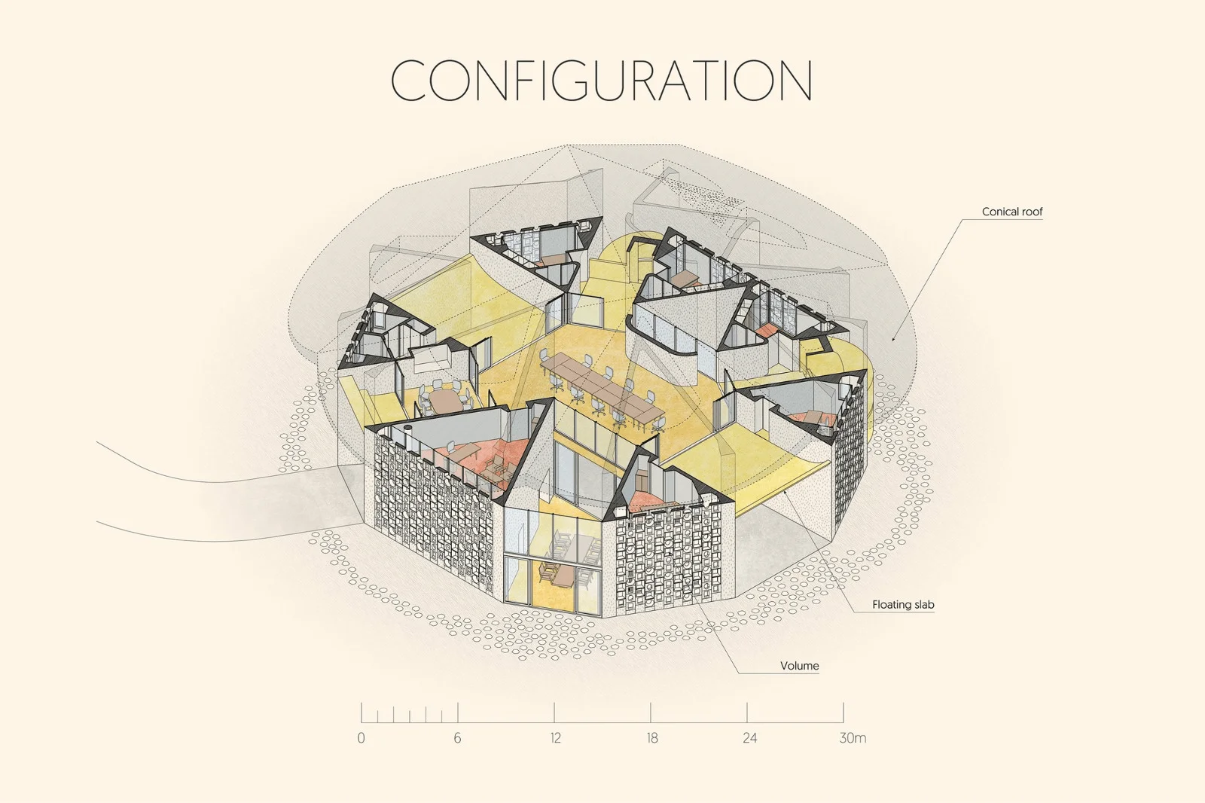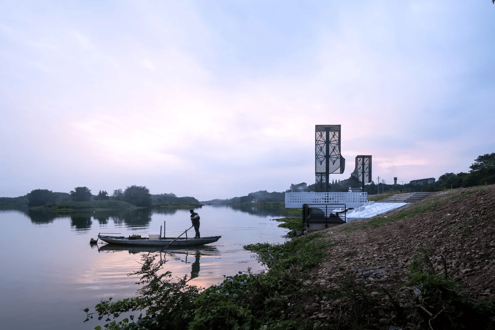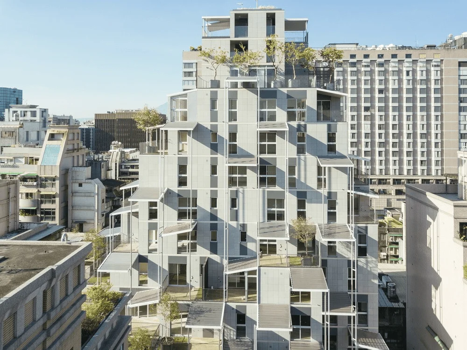The Kaleidoscope, a residence and office building in a factory in central Vietnam, stands as a testament to the potential of rural architecture. The surrounding region is infamous for its harsh climate, sweltering heat during the dry season, and typhoons and floods during the rainy season. Situated between the mountains and the sea, the building presents a kaleidoscope of views from different angles and at different times. The project aimed to create a protected space that would withstand the harsh tropical climate while enhancing the users’ connection with nature through various architectural devices.
The building’s massive conical roof, resembling a “nón lá”, a traditional Vietnamese farmer’s hat, casts shade across the entire structure. A ventilation cavity between the double roof acts as a thermal buffer against the sun, while deep eaves allow the windows of the central space to remain open even during rain. The main functions of the building are housed on a suspended slab, keeping the space above the ground’s humidity. Taking into account the building’s natural ventilation, solid walls are arranged perpendicular to the roof’s perimeter. These walls form a series of V shapes, carving out triangular private spaces that open outwards. This layout also creates a large central space for office and other gathering functions. The cave-like nature of the central office space adapts to the changing natural light conditions. Perforated ventilation blocks, a common architectural element in tropical regions, are used to not only regulate the environment but also cast impressive light and shadow patterns. Customized, precast ventilation blocks form the triangular volume’s outer surface while providing privacy for the rooms inside. These fiber-reinforced concrete blocks are larger than usual, matching the grandiose scale of their surroundings.
Located in a remote area, the building provides living and working spaces for the users. Under a single roof, the building’s various functions are organized by seven triangular volumes. These volumes also define private and public spaces. Enclosing spaces such as bedrooms and private offices are housed inside the volumes, while spaces between the volumes accommodate gathering functions such as the central office and the living room. As time moves from day to night, the building’s primary function shifts from work to living. To avoid light pollution of the surrounding natural environment, the lighting design for this remote building is restrained, seamlessly bridging the transition between day and night. As the sun sets, the building starts to look like a “big house” filled with warm lights, replacing the play of sunlight and shadows during the day.
This project was realized after five years of long waiting in a remote area in Vietnam. The construction was done by a mixed team of experienced construction workers from Ho Chi Minh City, the largest city in Vietnam, and local workers “with almost no experience”. It was a process full of moments of step-by-step completion and improvisation. The project is not only a testament to the client’s initiative but also helps develop local craftsmanship and offers a window into the potential of rural architecture.
Project Information:


