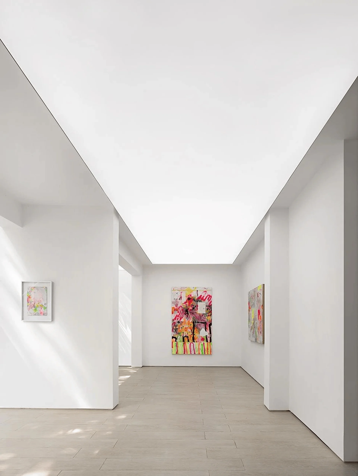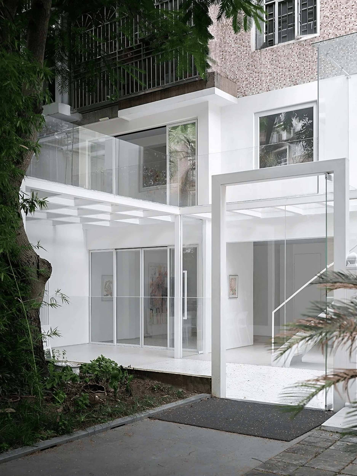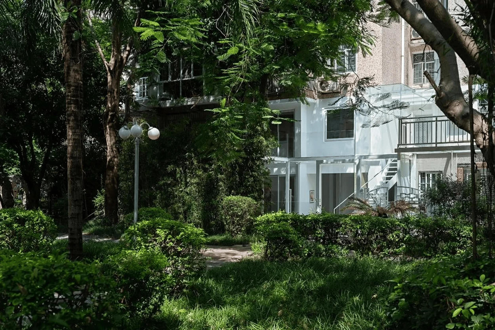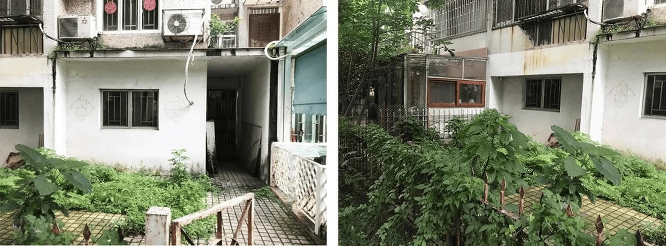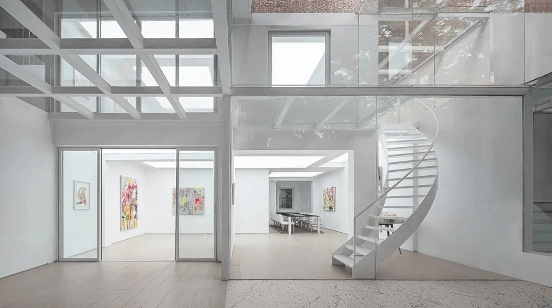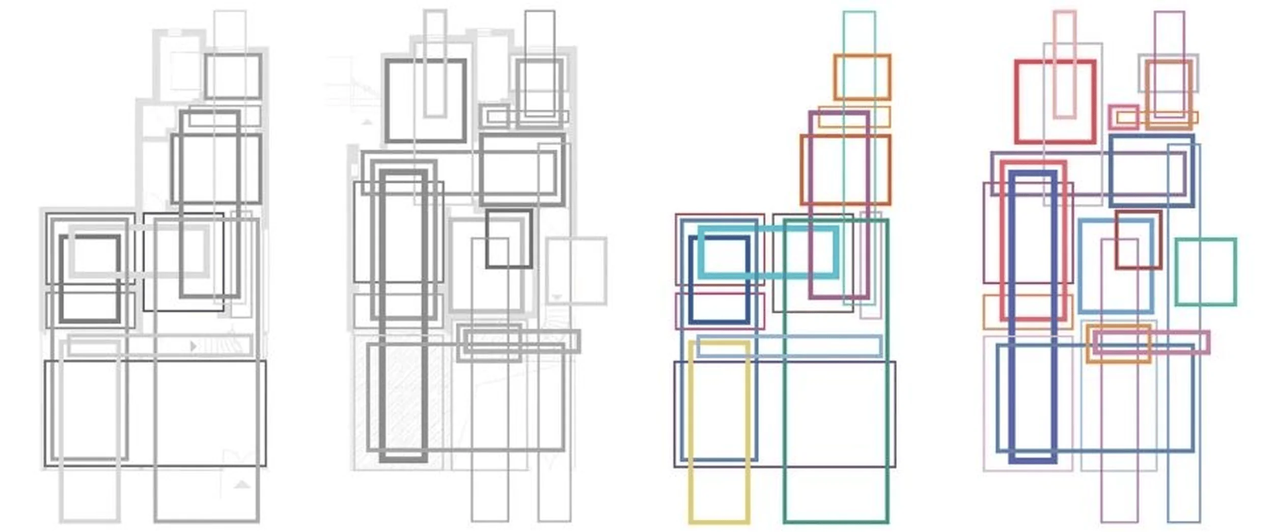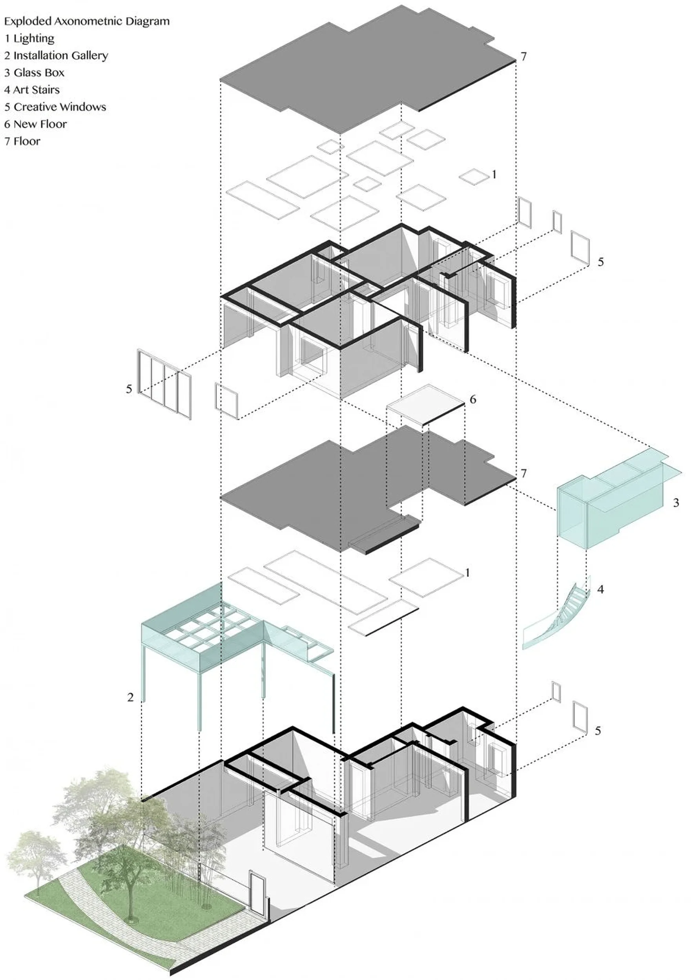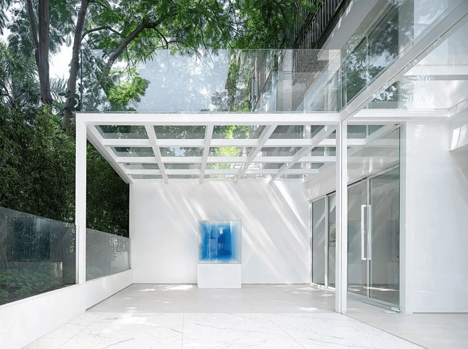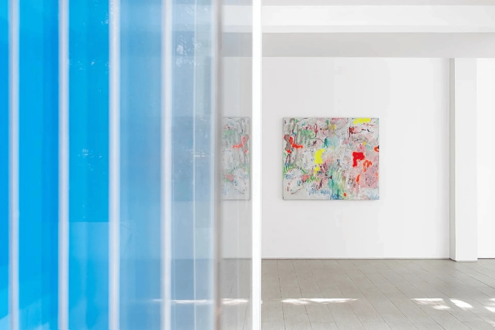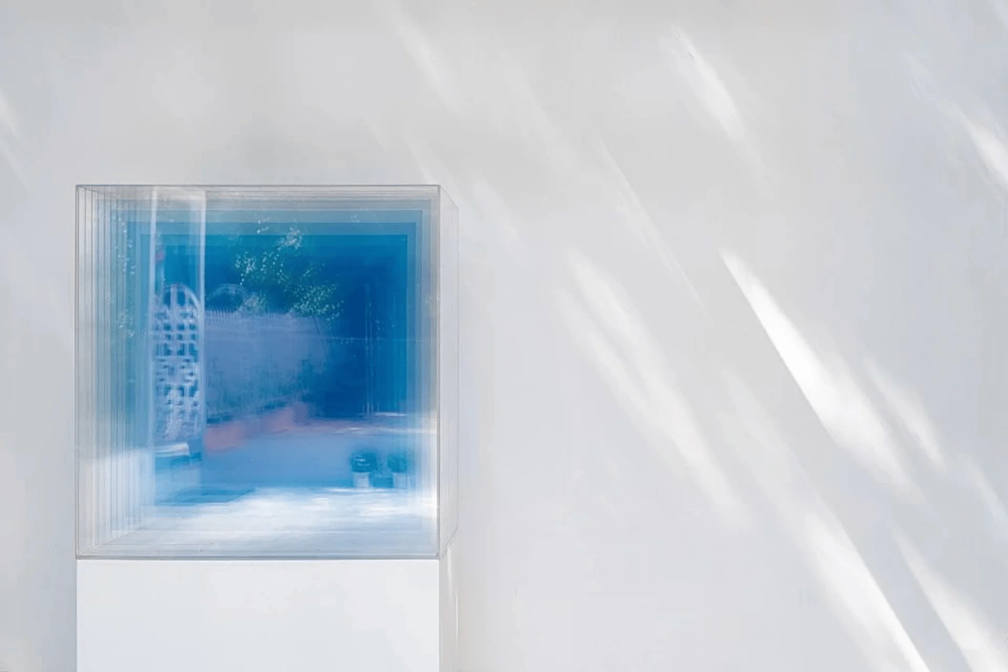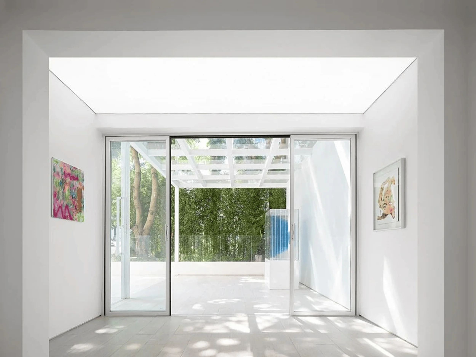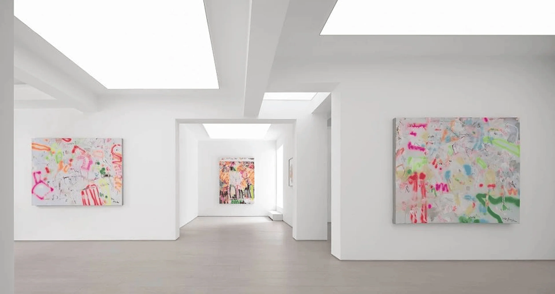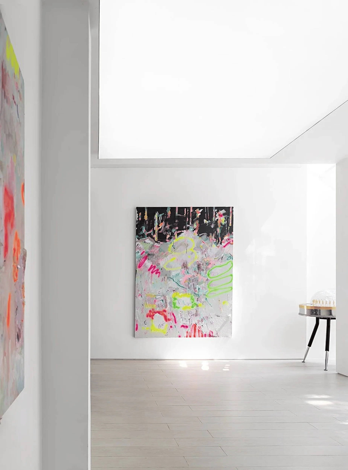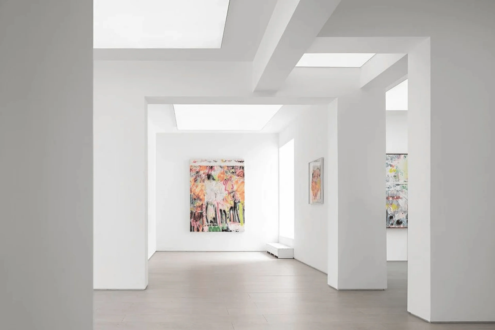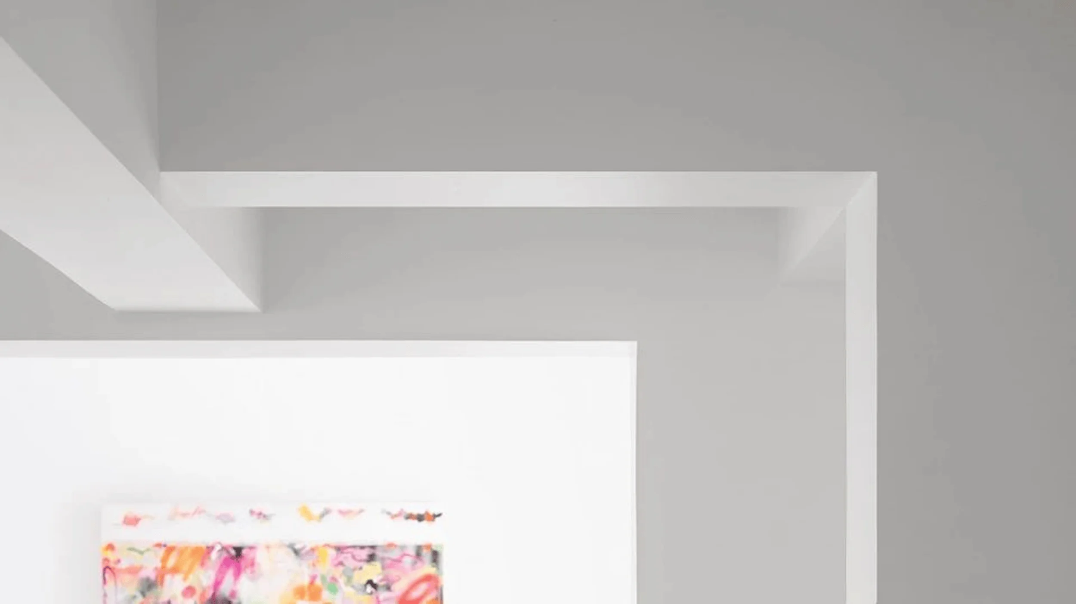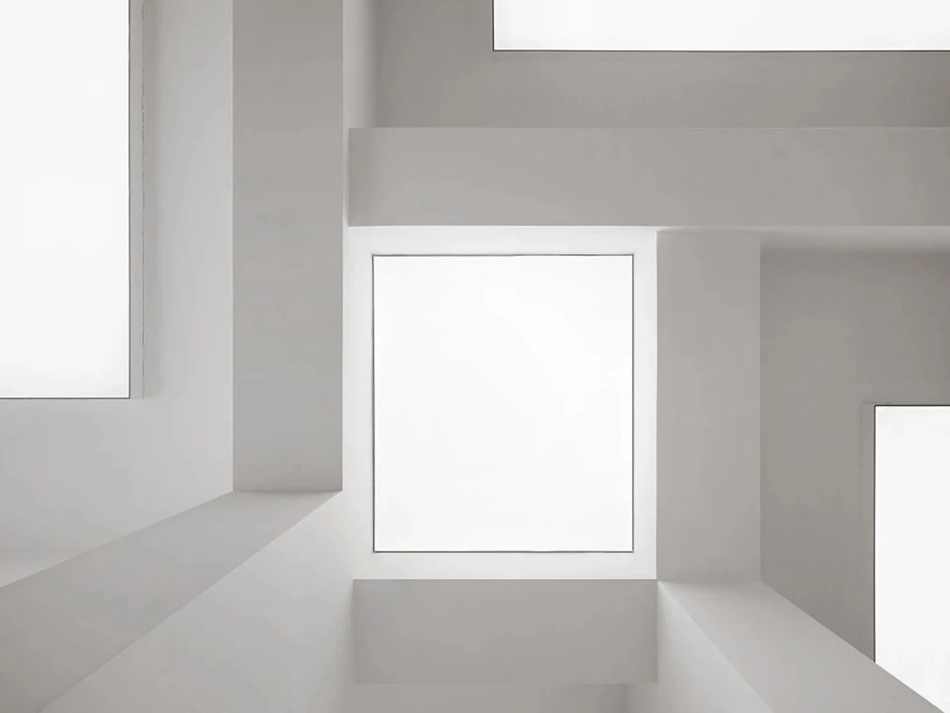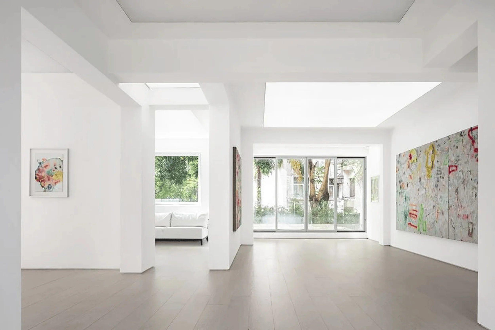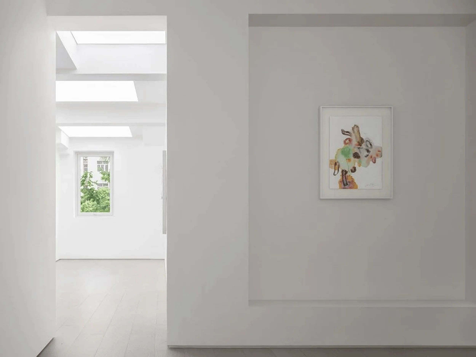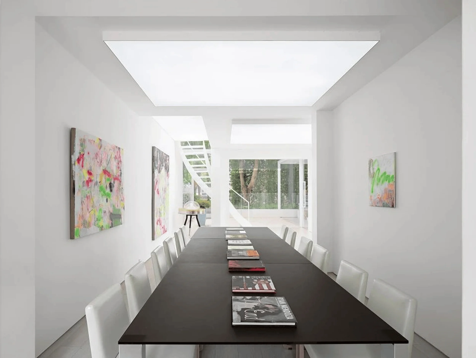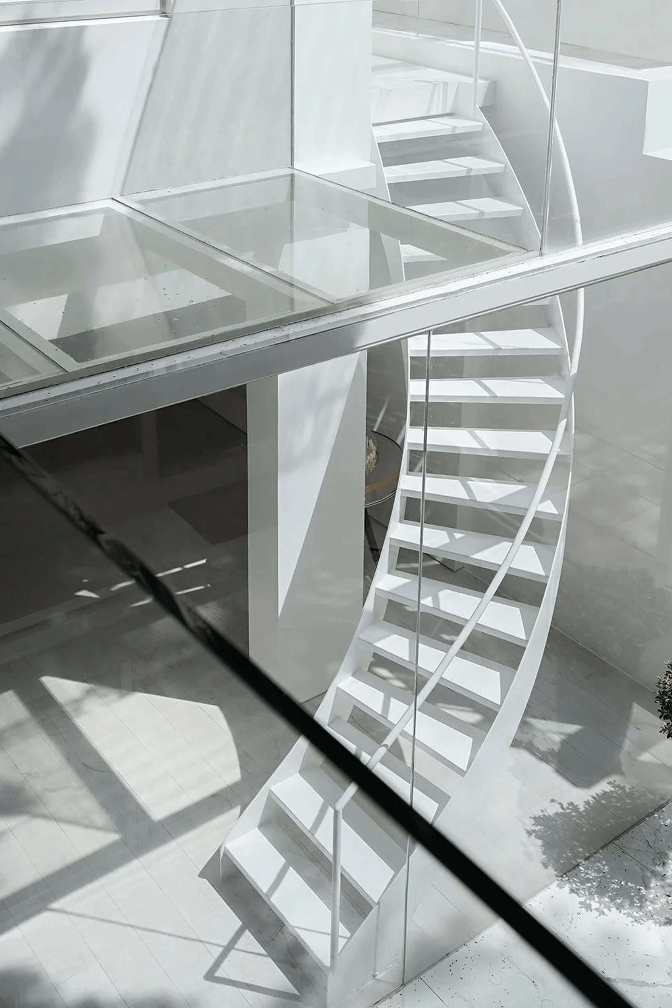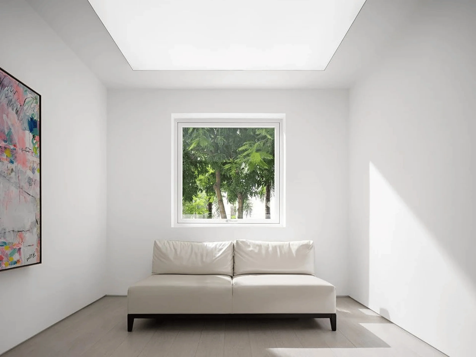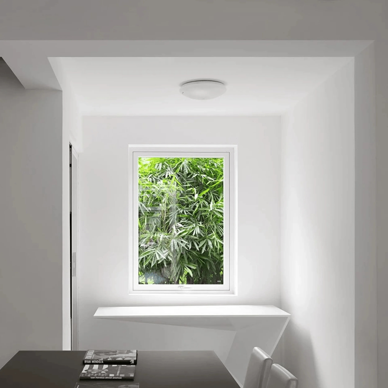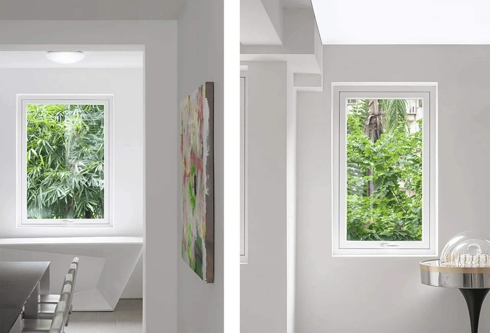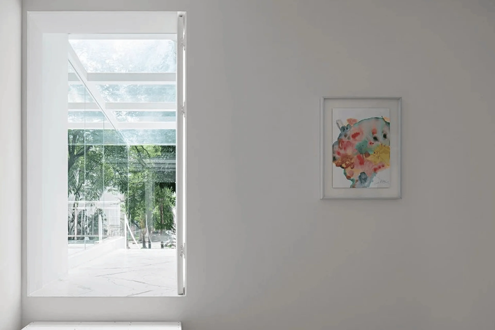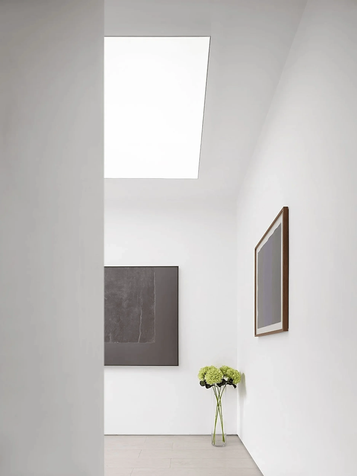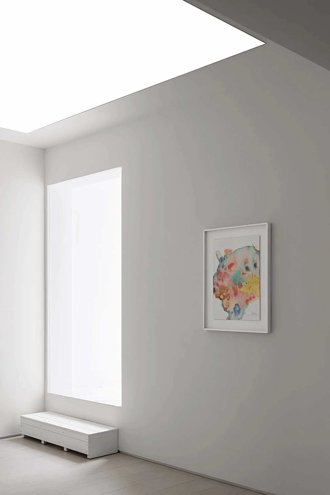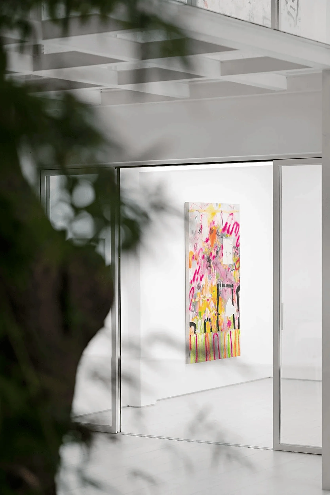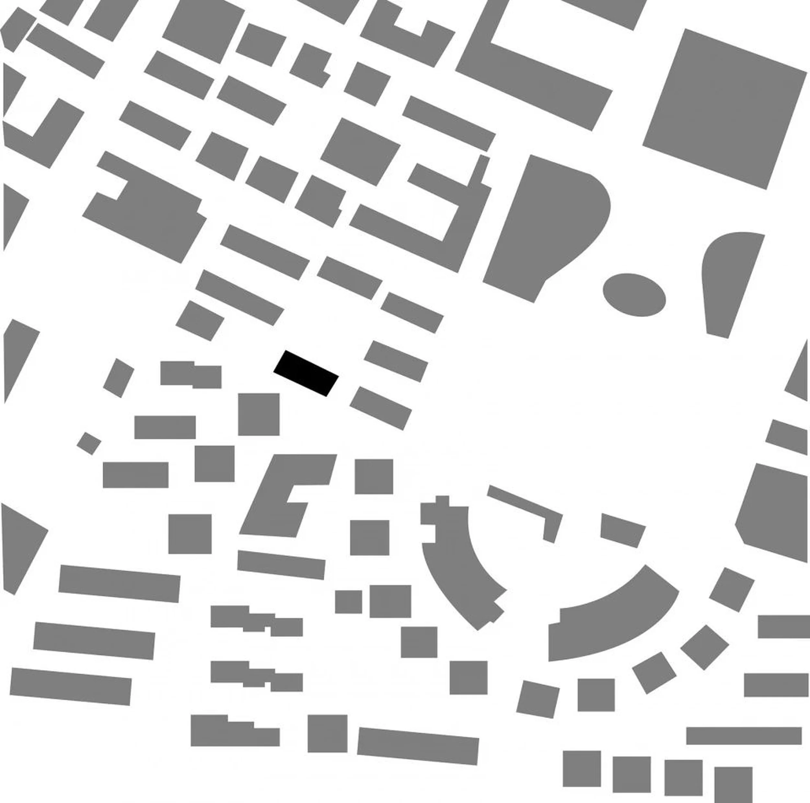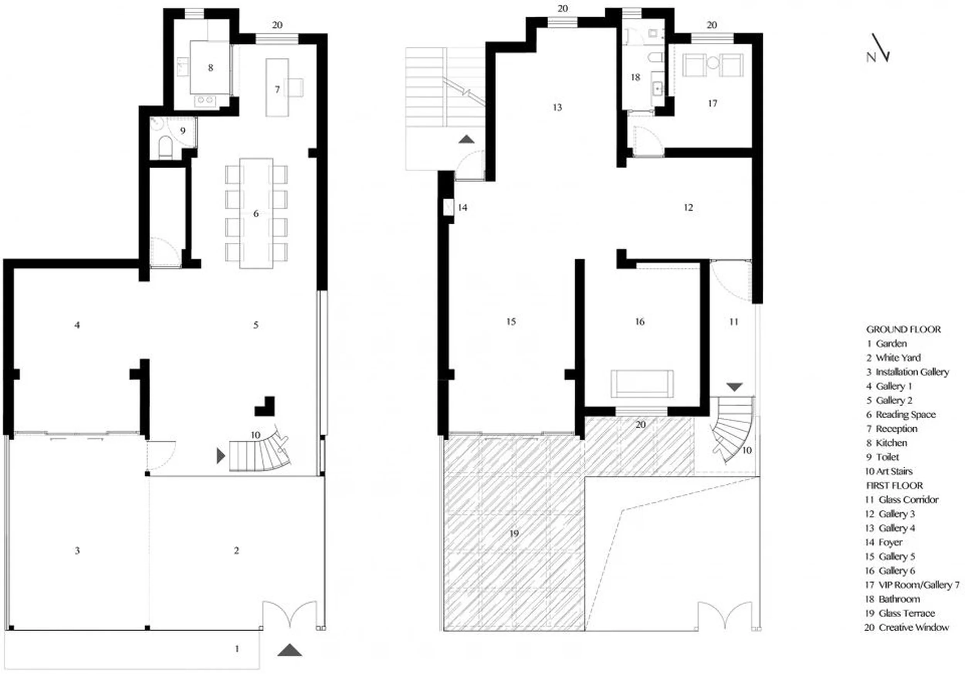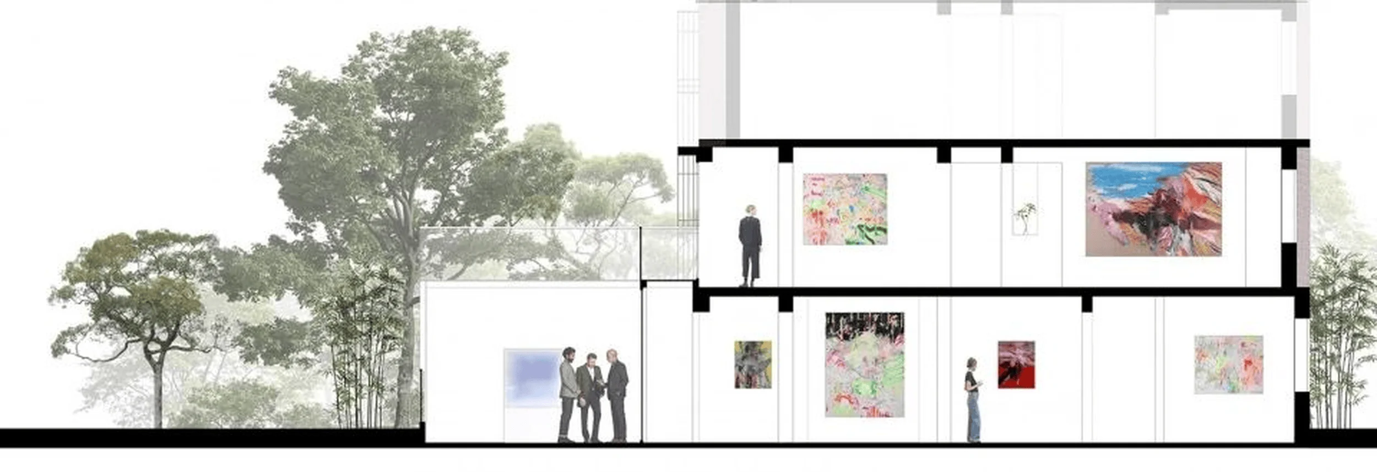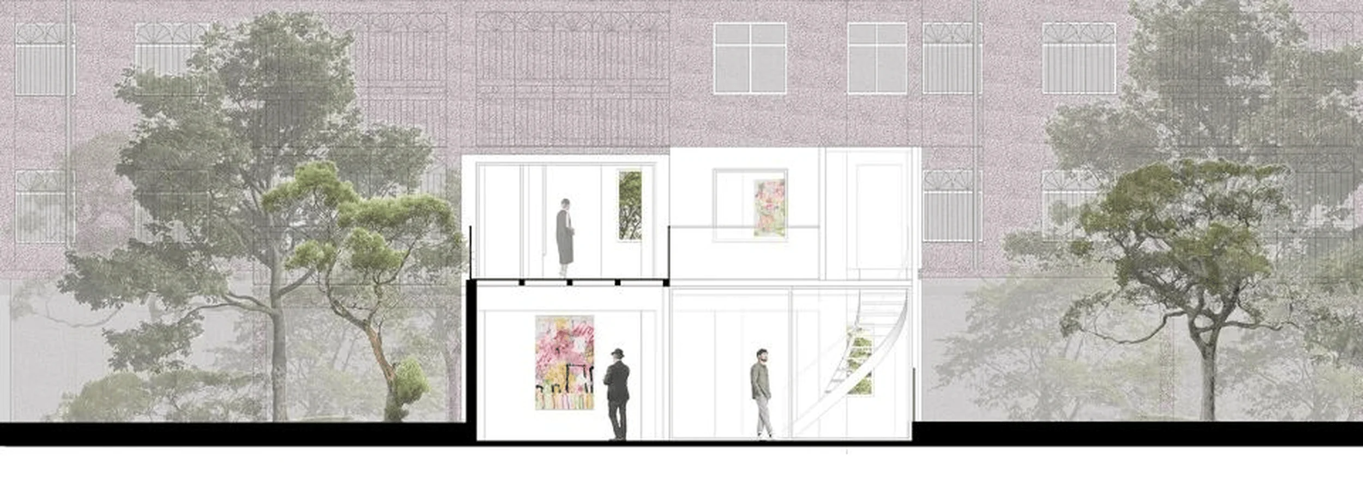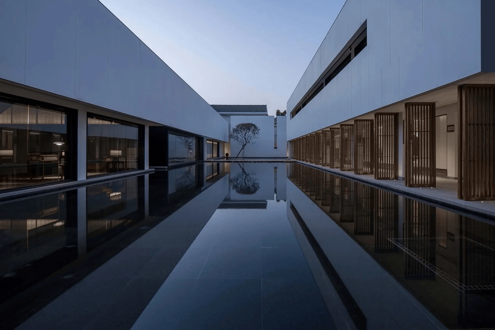The KennaXu Gallery, renovated from a 1990s residential building in China, embraces a contemporary minimalist design.
Contents
Revitalizing a 1990s Residential Building into a Contemporary Art Gallery
The KennaXu Gallery Renovation Project, spearheaded by DA INTEGRATING LIMITED, embarked on a transformative journey to convert a 1990s residential building nestled within an established community in Shenzhen, China, into a vibrant contemporary art gallery. The project aimed to create a space that not only showcases art but also fosters a connection between the gallery, the community, and the natural environment. The original residential structure presented challenges such as limited space, dim lighting, and a fragmented layout. The design team sought to overcome these constraints and establish a seamless and engaging art viewing experience. minimalist interior design, gallery design, art gallery architecture, spatial interventions
Embracing Openness and Transparency in Spatial Design
Central to the design philosophy was the concept of openness, promoting interaction, contemplation, and shared experiences within the gallery space. DA INTEGRATING LIMITED achieved this by incorporating a “frame” concept using full-height glass partitions. This design choice allows natural light, lush greenery, and the sounds of nature to permeate the gallery, blurring the boundaries between the interior and exterior. The interplay of light and shadow creates a dynamic backdrop for the artworks, enhancing the visual appeal and fostering a serene atmosphere that encourages visitors to immerse themselves in the art. minimalist interior design, gallery design, art gallery architecture, spatial interventions
Creating a Dialogue between Art, Nature, and Community
The KennaXu Gallery’s design actively promotes a harmonious relationship between the gallery, the surrounding community, and the natural environment. The integration of courtyard spaces and semi-open areas invites the community to engage with the gallery. Natural elements become an integral part of the gallery experience, with sunlight filtering through the glass and casting intricate patterns on the pristine white walls. The gallery’s location within a residential area adds a layer of authenticity, as everyday sounds from the community and the surrounding nature blend to form a unique soundscape that complements the art on display. minimalist interior design, gallery design, art gallery architecture, spatial interventions
Contemporary Minimalism as a Canvas for Art
The KennaXu Gallery embraces contemporary minimalism as its defining aesthetic. The use of white as the dominant color creates a neutral backdrop that allows the artworks to take center stage, emphasizing their colors, compositions, and underlying concepts. The minimalist approach fosters a sense of spaciousness and tranquility, encouraging visitors to focus on the art itself. The interplay of light, shadow, and the carefully curated artworks creates a harmonious and immersive art viewing experience. minimalist interior design, gallery design, art gallery architecture, spatial interventions
Transforming Spatial Connectivity and Functionality
DA INTEGRATING LIMITED’s design reimagines the spatial connectivity within the gallery, breaking away from the traditional residential layout. The introduction of art stairs, glass corridors, and strategically placed openings creates a dynamic flow that encourages exploration and discovery. Creative window placements not only provide natural light but also frame views of the surrounding environment, seamlessly integrating the gallery with its context. The gallery spaces are designed to be flexible and adaptable, catering to a variety of exhibition needs and ensuring an engaging experience for visitors. minimalist interior design, gallery design, art gallery architecture, spatial interventions
An Immersive Art Experience
The KennaXu Gallery offers visitors a unique and immersive art experience that goes beyond the visual. The gallery’s design incorporates elements that engage multiple senses, creating a holistic and memorable encounter. The interplay of light, shadow, natural sounds, and the minimalist aesthetic contribute to a heightened sense of awareness and appreciation for the art on display. The gallery becomes an art piece in itself, inviting visitors to explore, contemplate, and connect with art on a deeper level. minimalist interior design, gallery design, art gallery architecture, spatial interventions
Project Information:
Project Type: Art Gallery Renovation
Architect: DA INTEGRATING LIMITED
Area: 223㎡
Project Year: September 2019
Location: China
Photographer: Yan Ming, Ben Mo Tang


