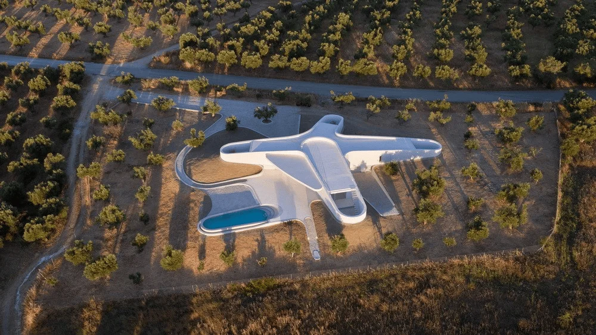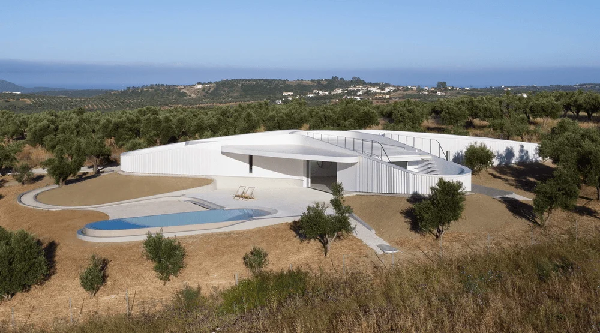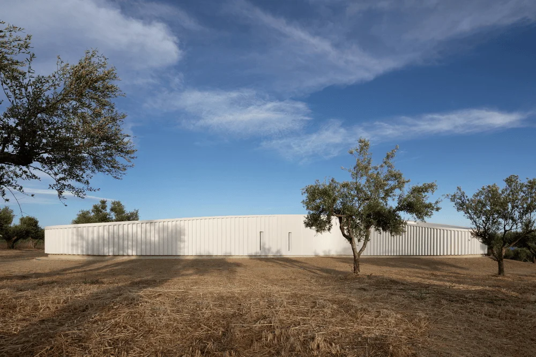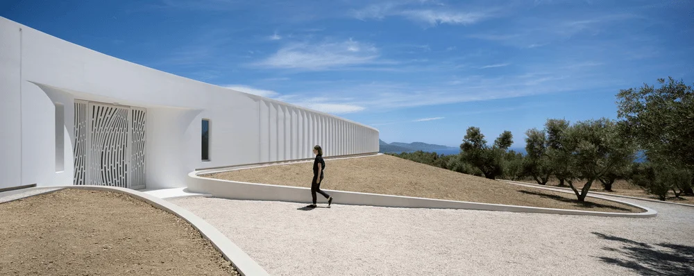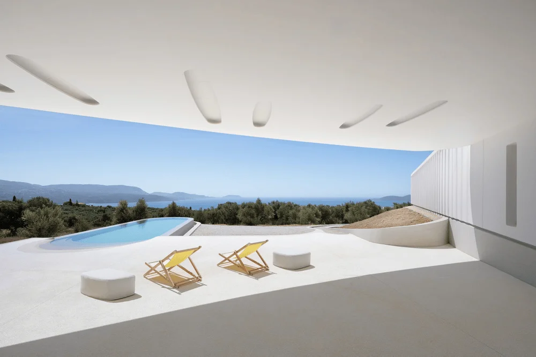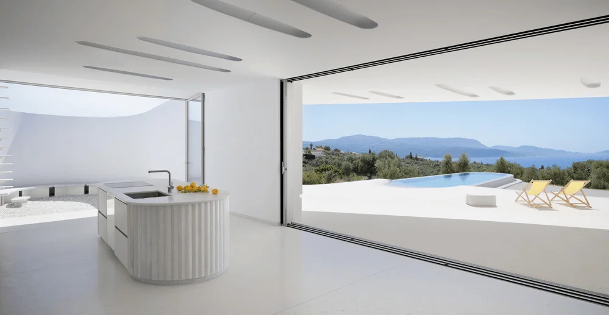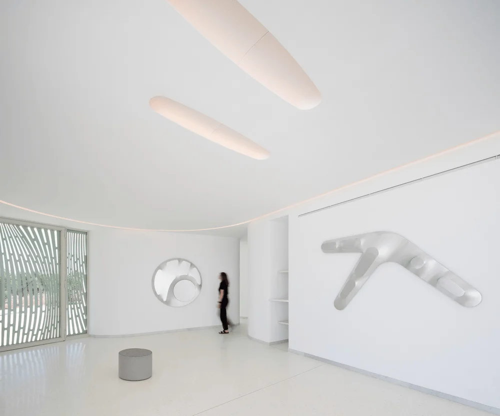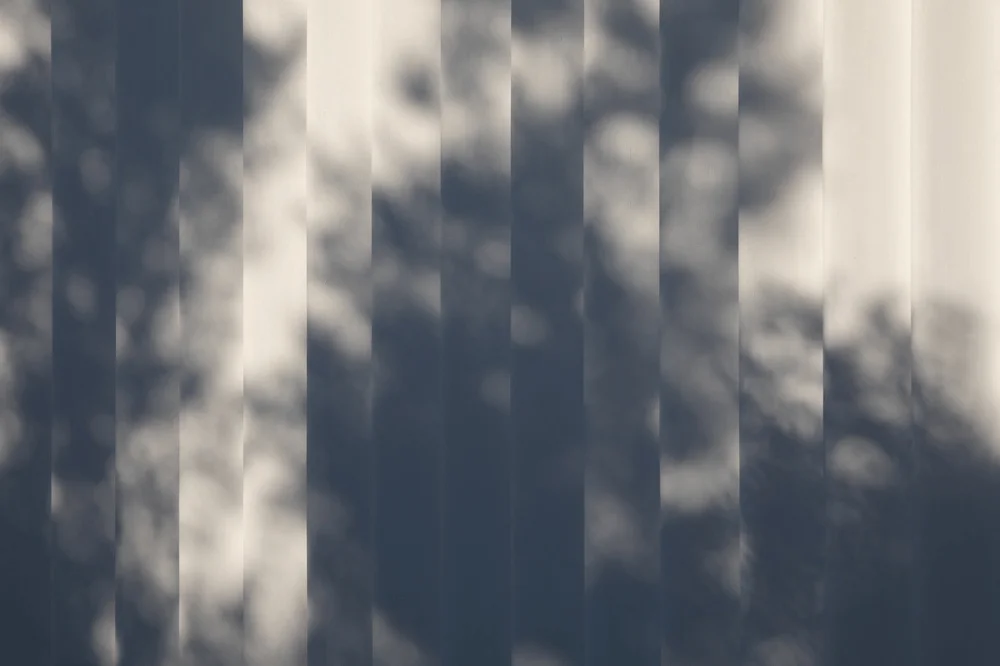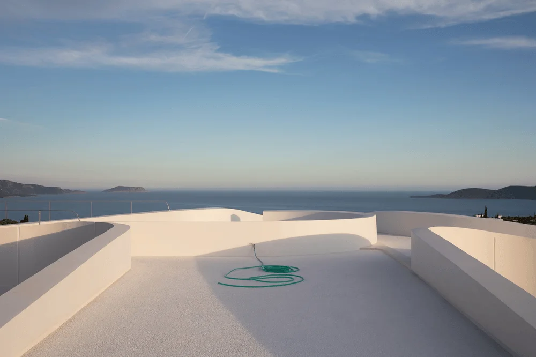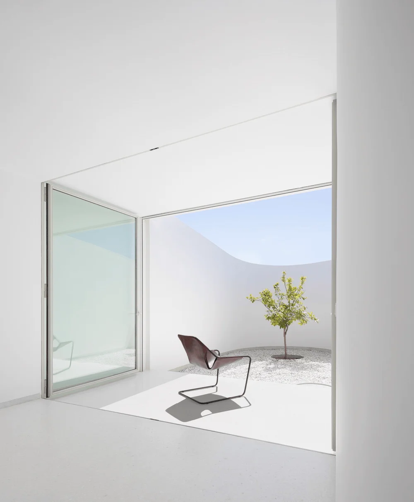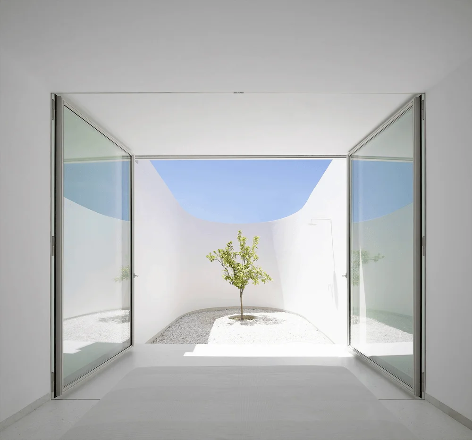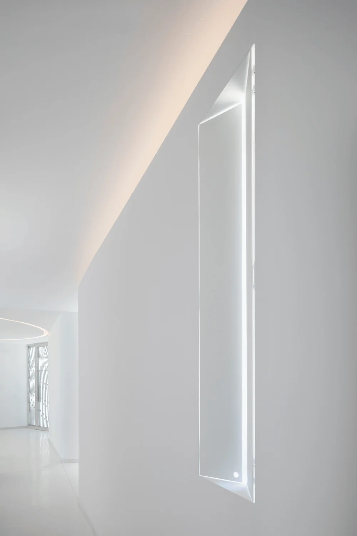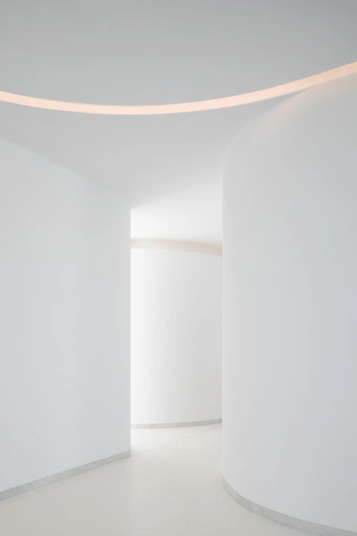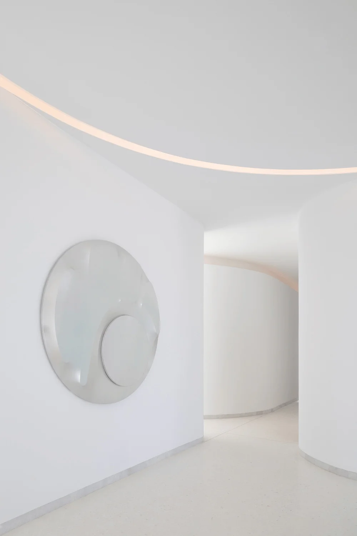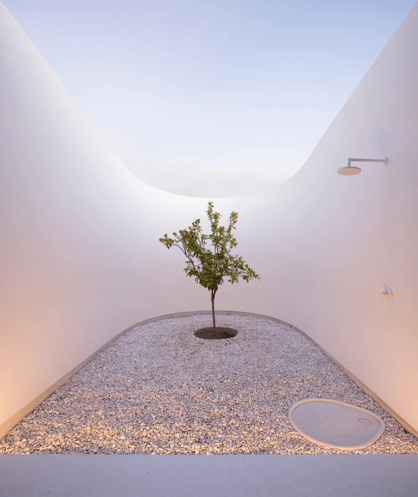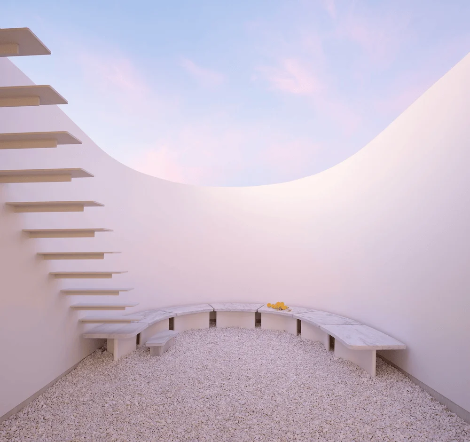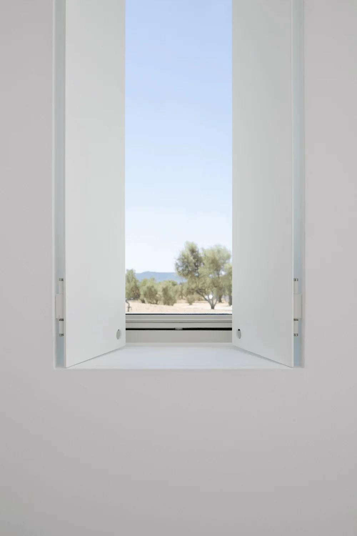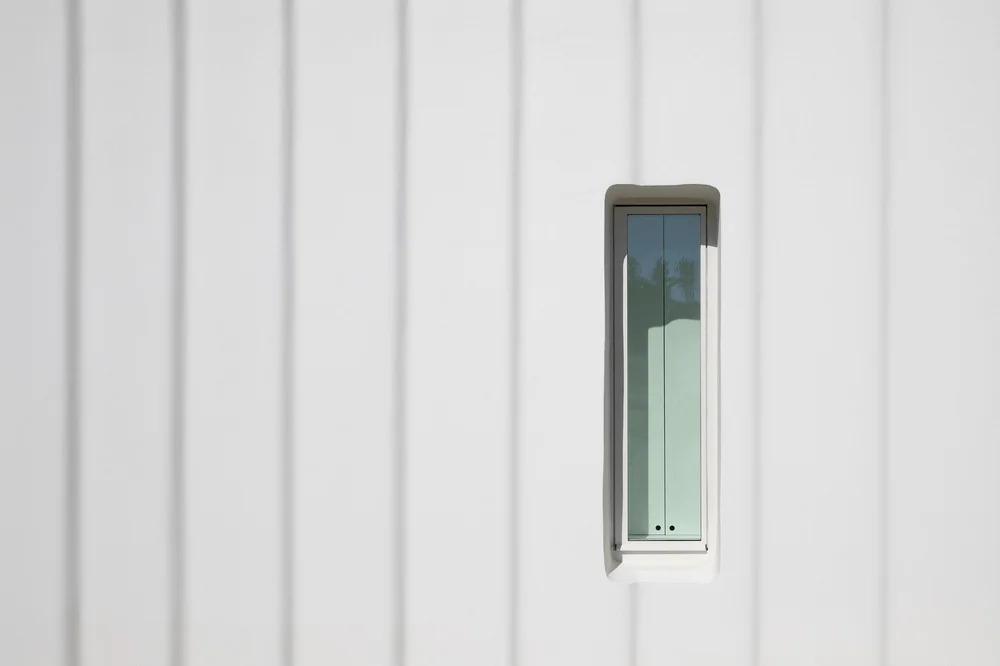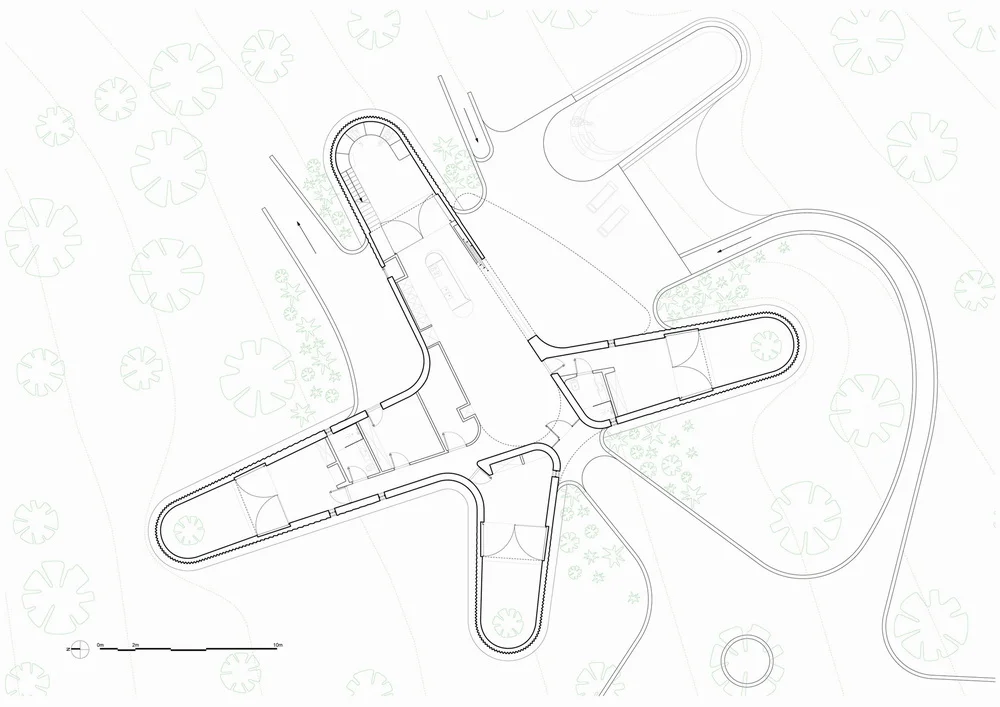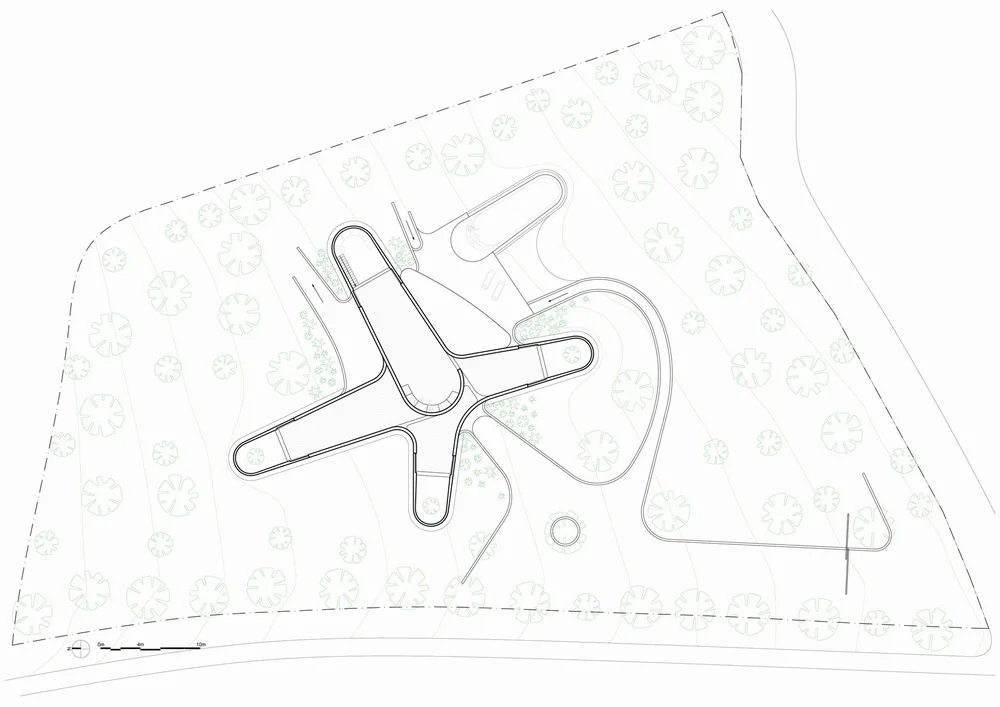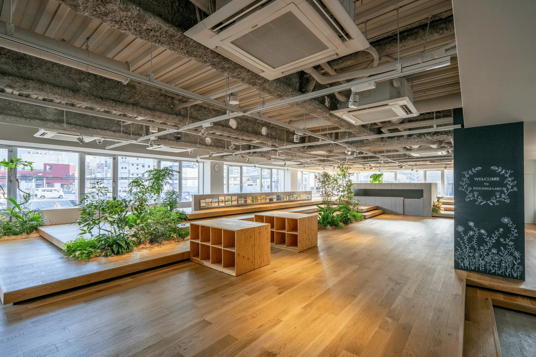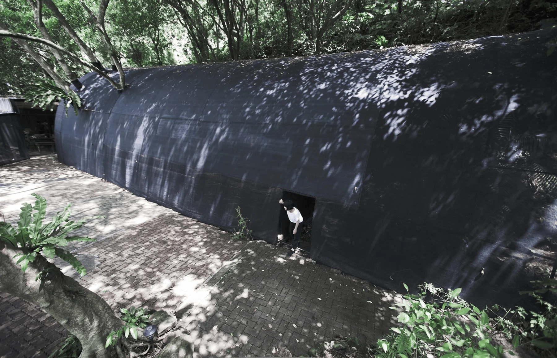Nestled on a slope of olive groves in southern Peloponnese, Greece, KHI Residence is a serene retreat designed by LASSA Architects. The home is defined by a continuous ripple wall that forms each flanking building, incorporating several courtyards. The X-shaped building volume divides the site into four independent sections. The eastern courtyard boasts optimal visual conditions and provides shaded areas throughout the day. “The project re-interprets the contrasting relationship of the courtyard as a space for relaxation and contemplation, and the west wing and large roof as offering panoramic views of the sea,” states lead architect Theo Sarantoglou Lalis. The single continuous exterior wall’s concrete undulations lend the wall a unique character. The intensity of the undulations diminishes as the wall length decreases. Sunlight casting shadows creates a rhythm on the wall, with dappled tree shadows also becoming evident on the ripple wall. The project was completed by Theo Sarantoglou Lalis, an architect based in London and Brussels, along with Dora Sweijd of LASSA architects. The private residence is not permitted to exceed the height of the olive grove, however the roof terrace provides residents with panoramic sea views. The ripple wall’s height gradually fades as the terrain slopes, reaching a height of only 1.2 meters beside each flanking building. The excavated soil was used to sculpt a transitional cone, creating a soft transition between the project and the surrounding agricultural landscape. The west wing comprises public spaces, a large open space facing the sea, and a south-facing terrace. Each interior room is equipped with its own courtyard and terrace. The avoidance of corners and the continuous wall design language maximize space openness. Arched walls allow natural light and sky colors to penetrate the interior, creating a sense of unity between interior and exterior spaces. Architect Theo Sarantoglou Lalis adds: “The project was commissioned by a couple who are art collectors, and the spatial design references numerous gallery and monastic courtyard typologies.” The project was built by a local contractor under the digital fabrication guidance of LASSA Architects, working closely with a polystyrene manufacturer. Some building components were prepared off-site using an electronic hot-wire cutting technique. This includes the concrete molds for the ripple wall, custom lighting elements within the ceiling, landscape sculptures, and custom furniture. The lightweight prefabricated pieces also made transportation easier and faster. Once casting was complete, the molds were cut into fragments for the wall and ceiling insulation materials, minimizing the carbon footprint. The project also used abundant local concrete stones and terrazzo materials.
Project Information:


