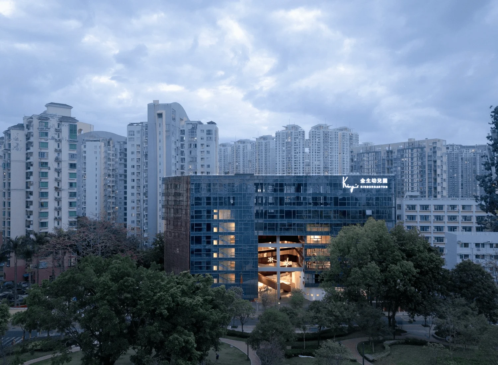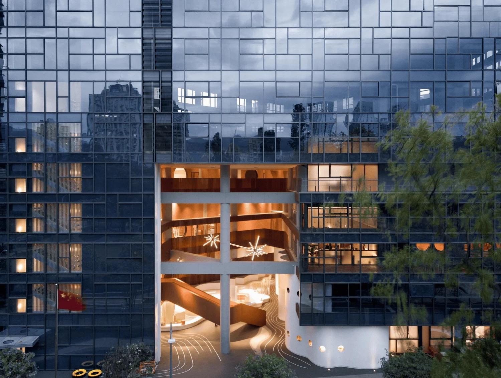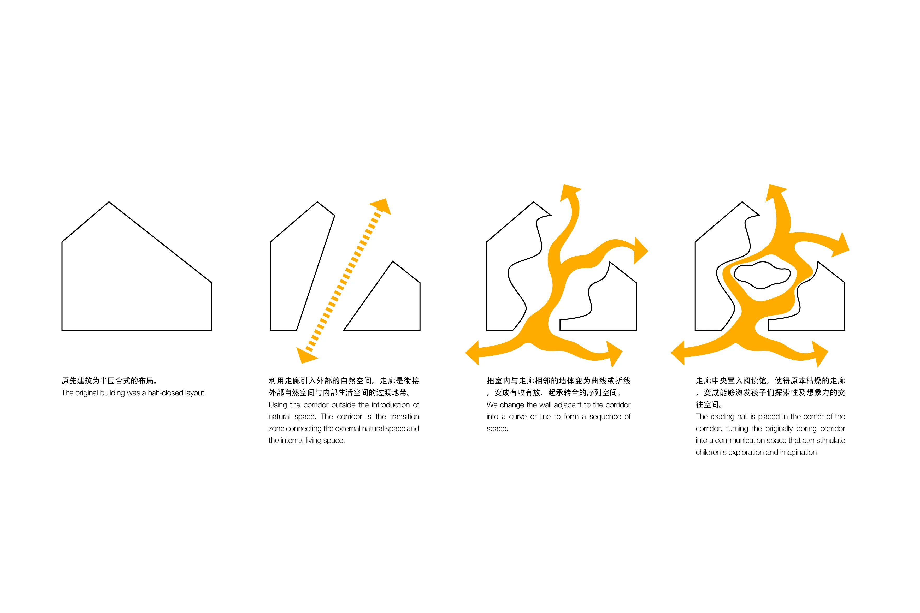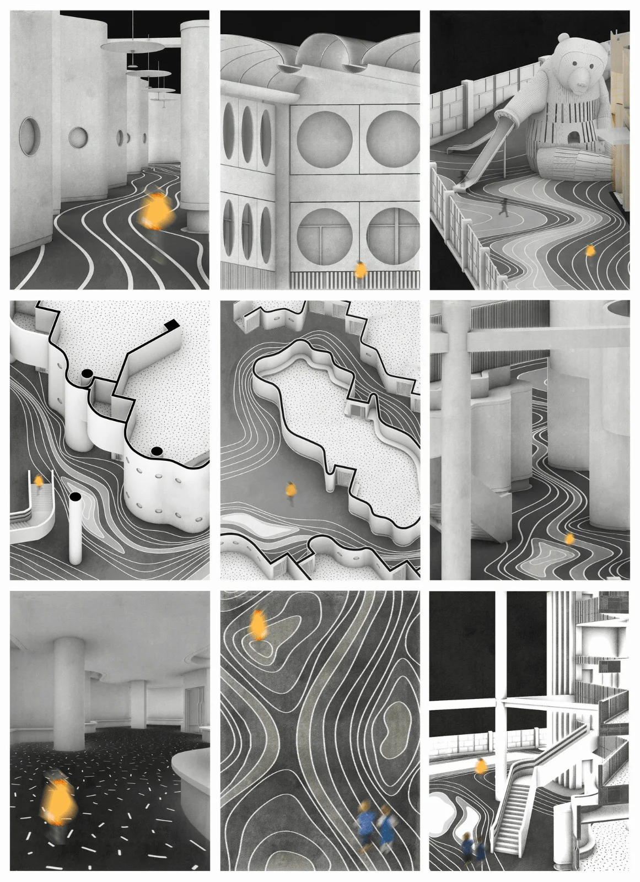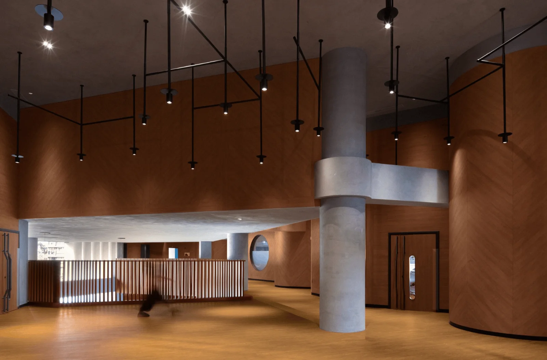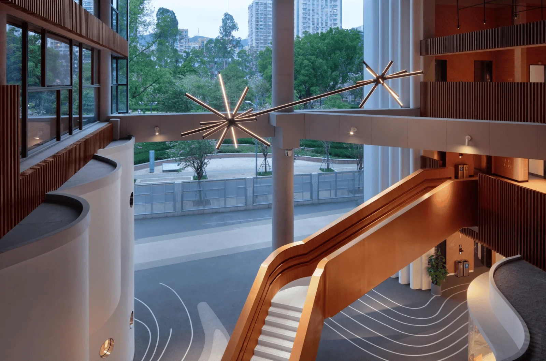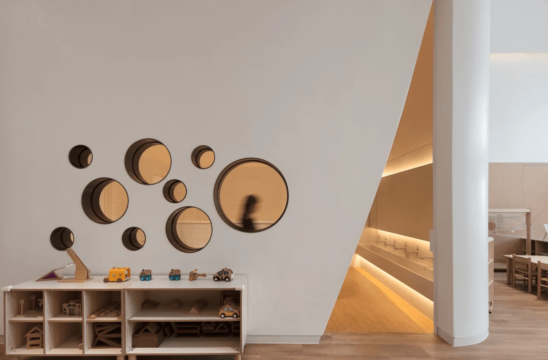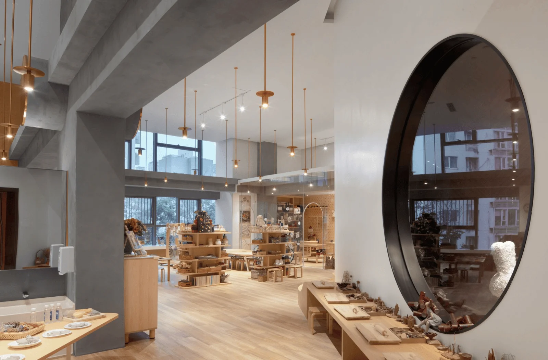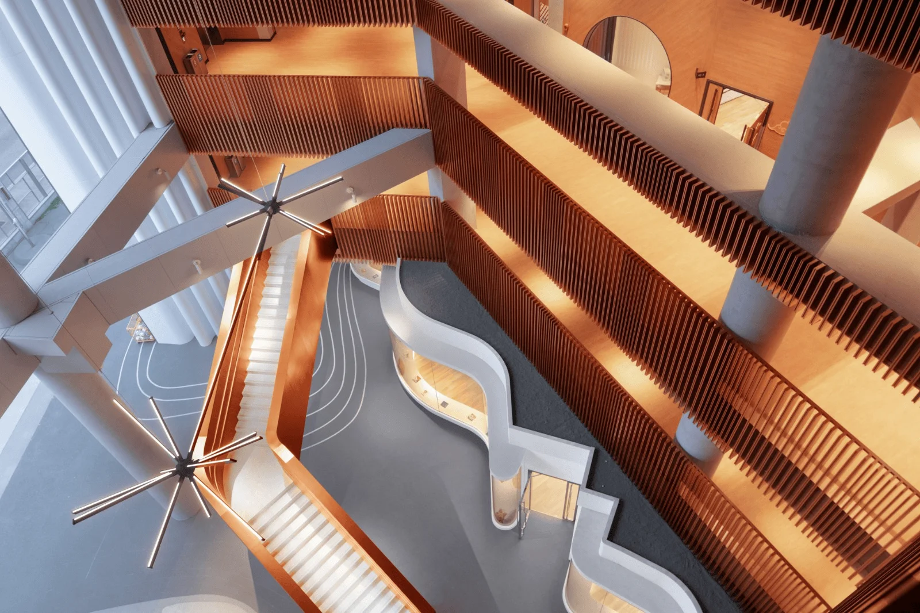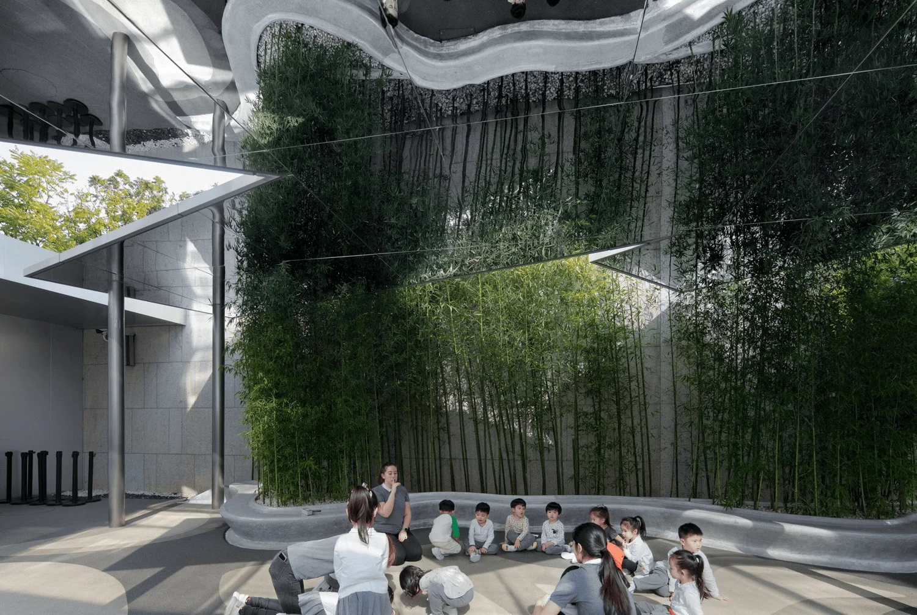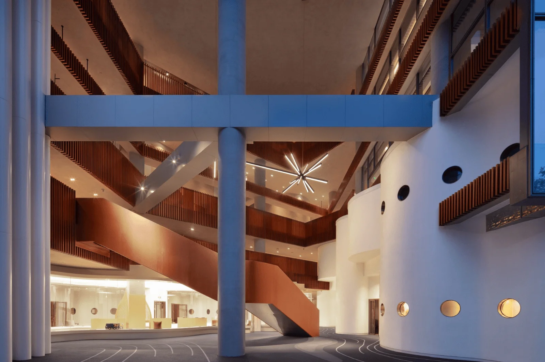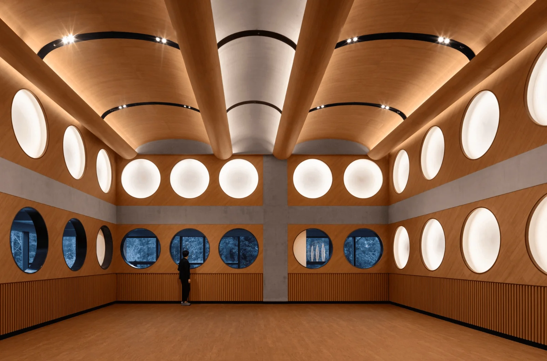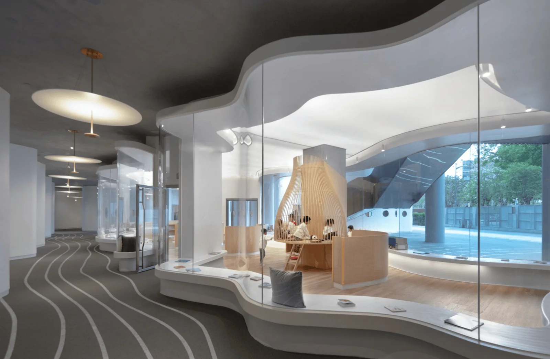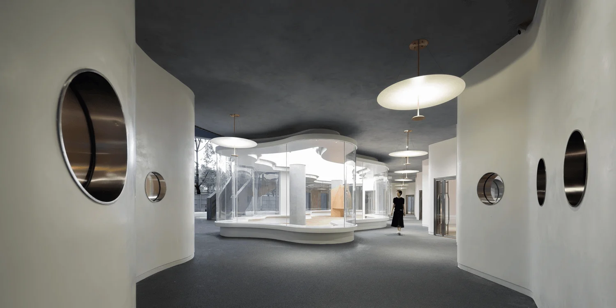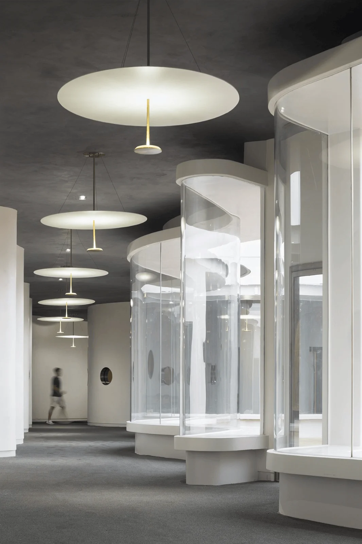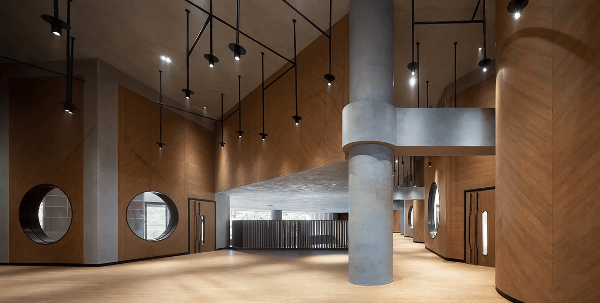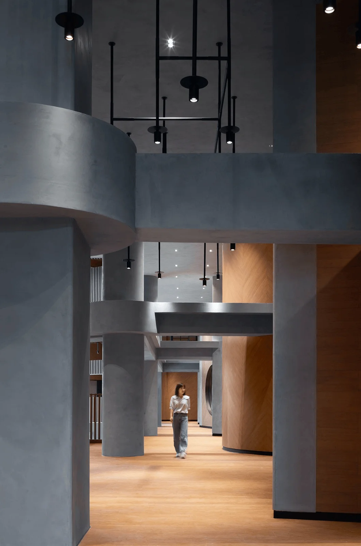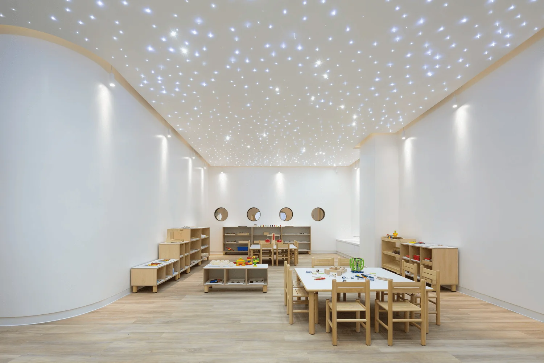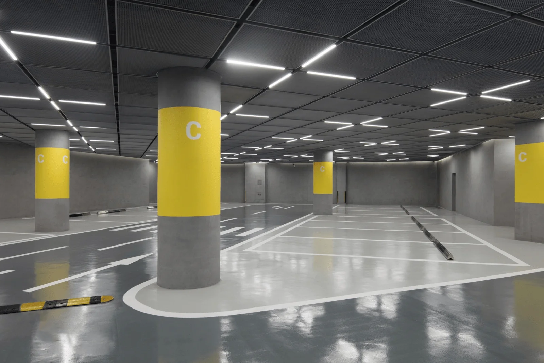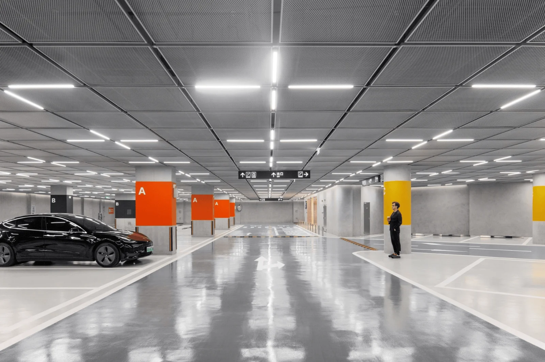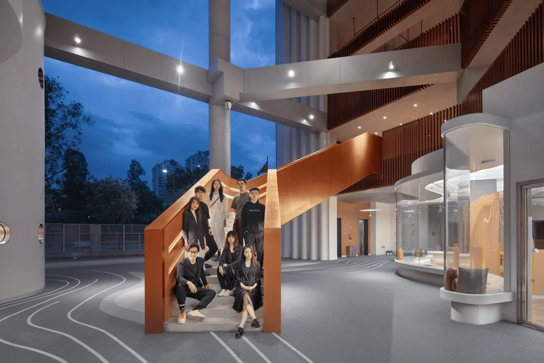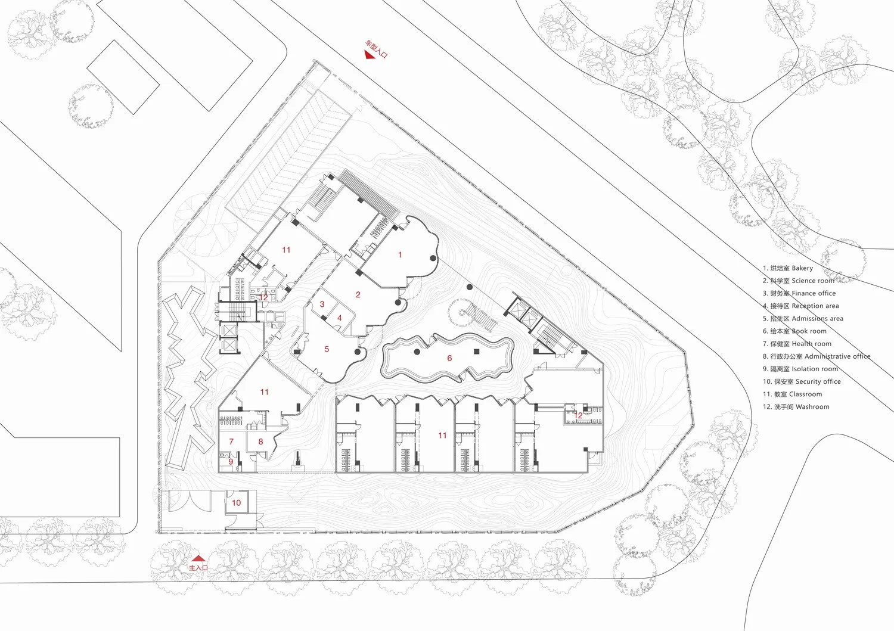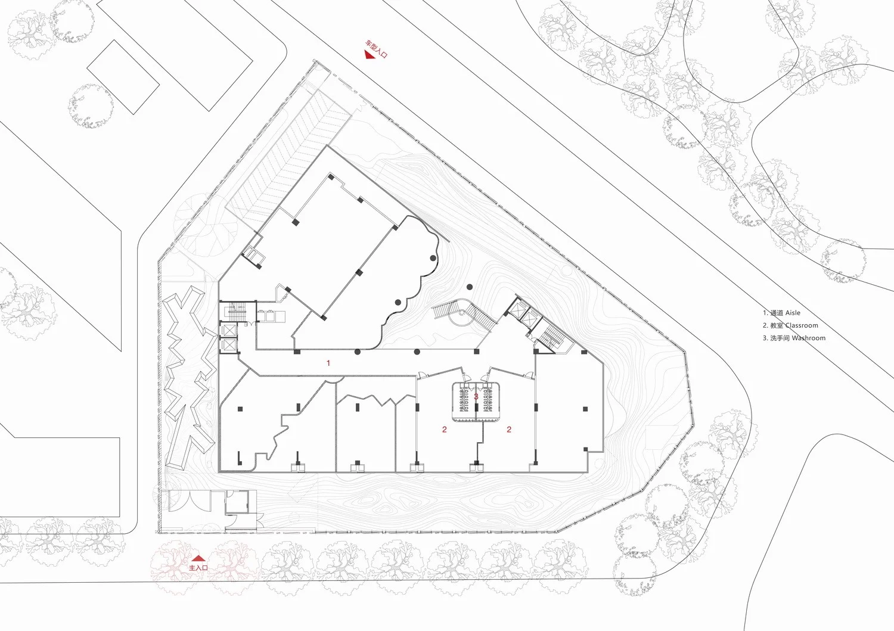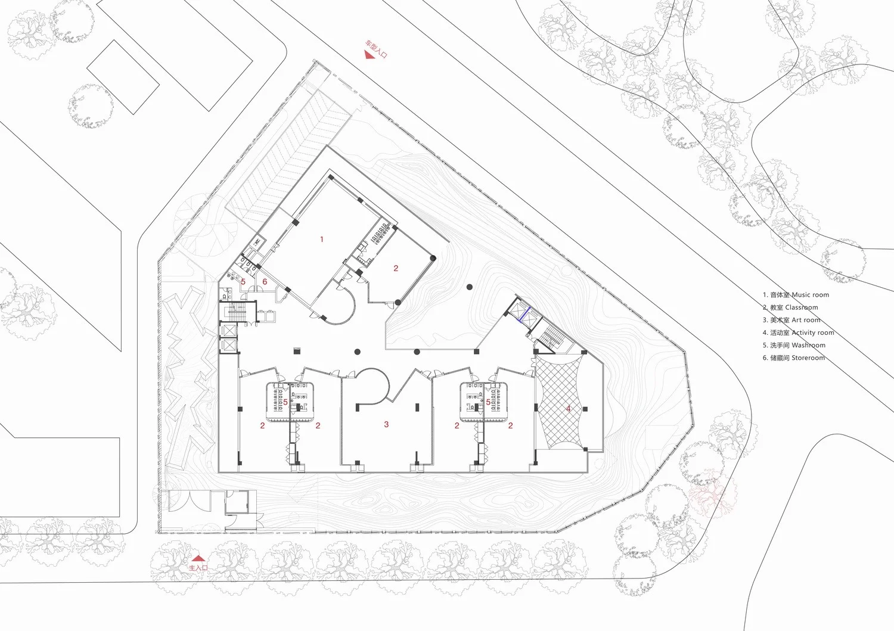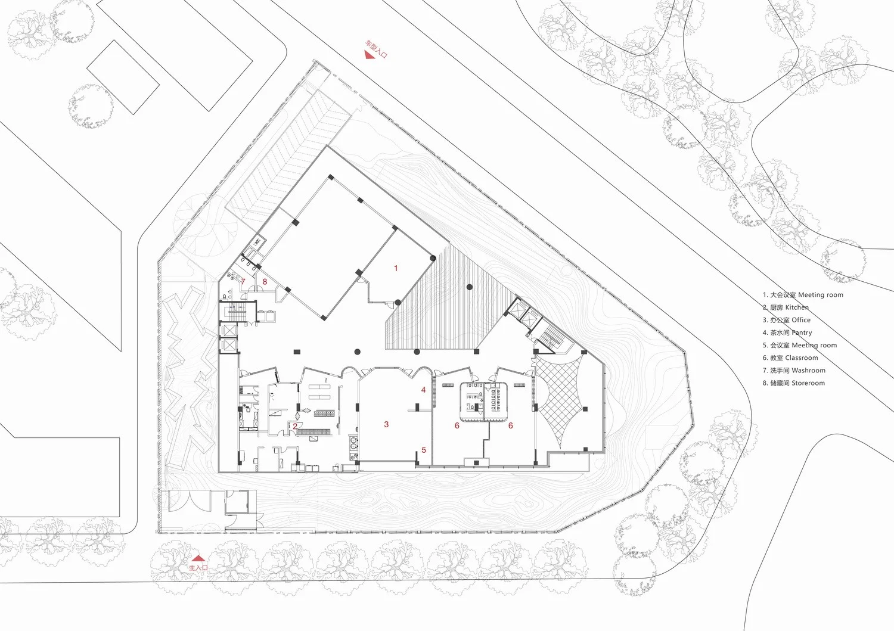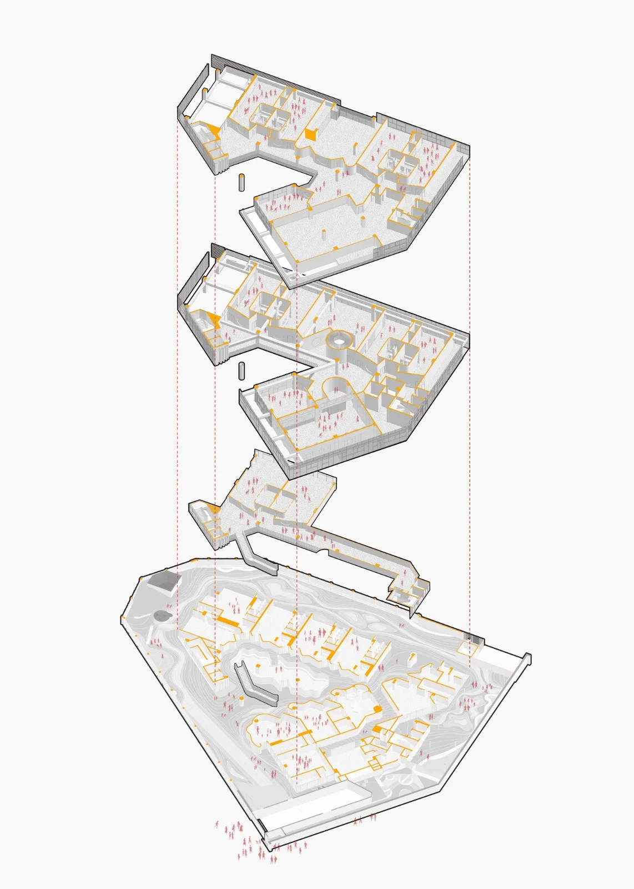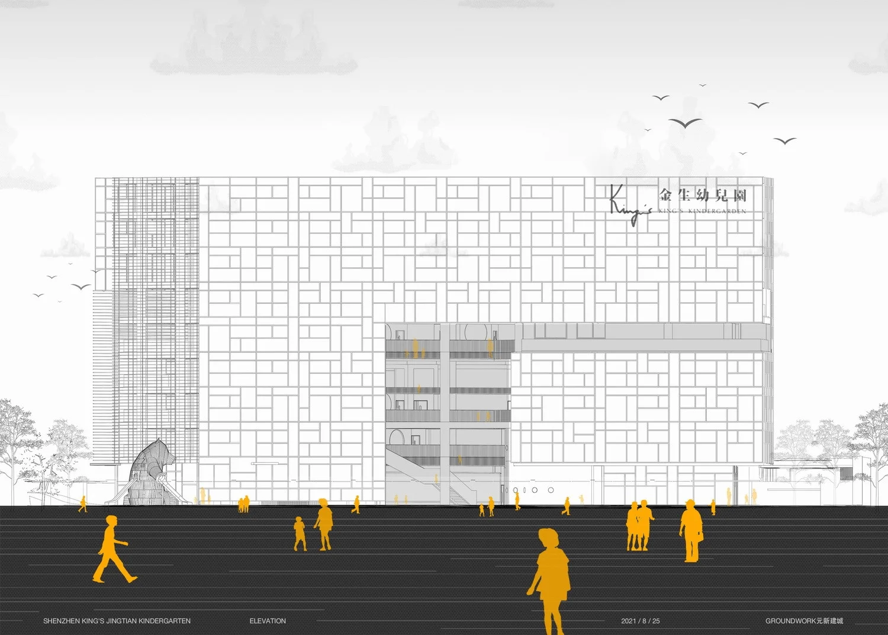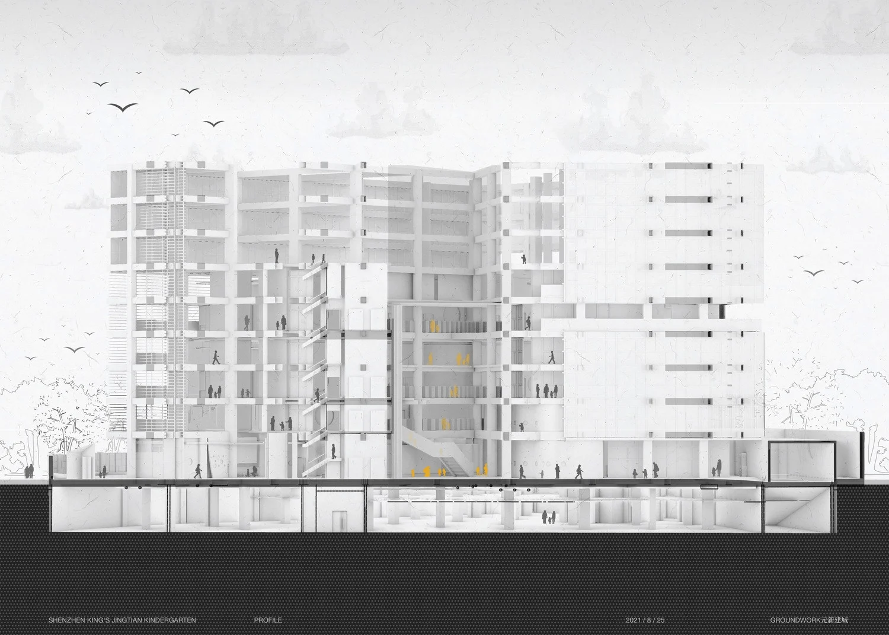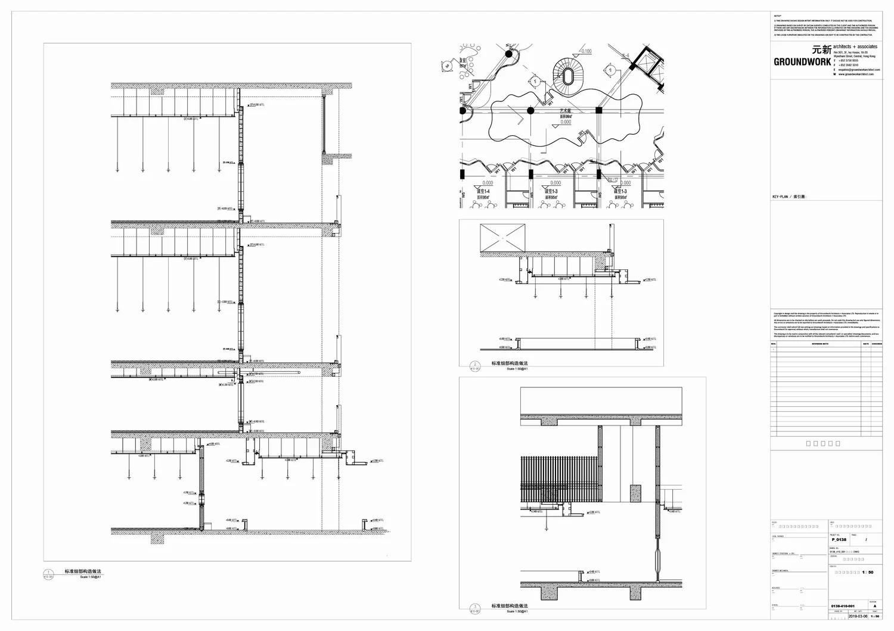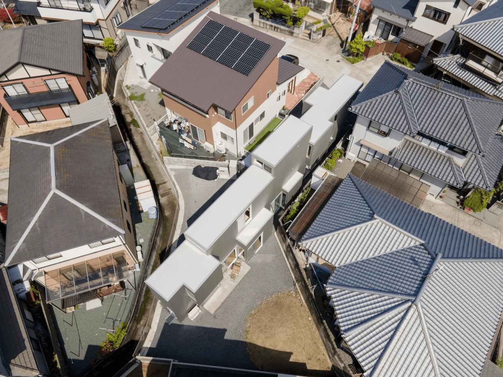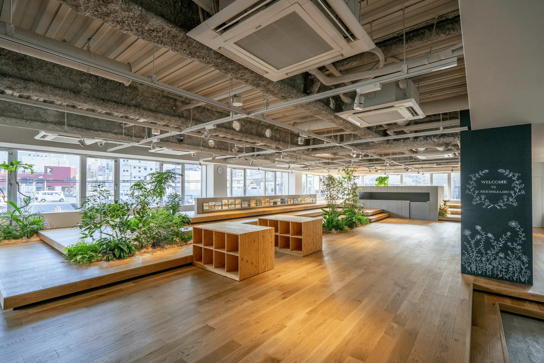KING’S KINDERGARTEN, designed by Groundwork Architects in Shenzhen, China, is a kindergarten that embodies the philosophy of creating a space that respects children’s natural instincts and encourages play and exploration. This kindergarten project, nestled in the vibrant city of Shenzhen, was born from a profound understanding of children’s needs and a commitment to designing spaces that cater to their unique ways of learning and interacting with the world.
The design team at Groundwork Architects embarked on a journey of research and engagement, collaborating with children, parents, educators, and community members to gain insights into their aspirations for a nurturing learning environment. This collaborative approach resulted in a kindergarten that celebrates the natural world and fosters a sense of wonder and discovery.
The design of KING’S KINDERGARTEN emphasizes a harmonious integration of indoor and outdoor spaces, blurring the boundaries between the two. Natural light floods the interior, illuminating the warm wood finishes and creating a welcoming and calming atmosphere. The use of natural materials throughout the kindergarten, such as wood and concrete, reinforces the connection to the outdoors and creates a sense of warmth and intimacy.
The kindergarten’s playful design encourages exploration and creativity. The outdoor playground features a variety of elements that stimulate children’s senses and imagination, including slides, sandpits, climbing structures, and a unique curved wall that allows for endless possibilities for play and social interaction. This playful approach to design extends to the interior, where spaces are designed to inspire curiosity and foster a sense of wonder. The kindergarten’s design is a testament to the architects’ commitment to creating a space that is both educational and fun, nurturing children’s development and encouraging their natural curiosity.
KING’S KINDERGARTEN is a testament to the power of design to create spaces that resonate with the needs and aspirations of children. It is a space that fosters a sense of wonder, encourages exploration, and celebrates the joy of learning.
Project Information:
Project Name: KING’S KINDERGARTEN Kindergarten
Client: Kings Education Group
Interior/Landscape/Branding Design: Groundwork Architects
Architectural/Structural Design: Shenzhen Lifang Architectural Design Consultants Co., Ltd.
Building Area: Approximately 5000㎡
Project Completion Date: 2020.8
Lead Designer and Design Team: Liang Xiao, Zuo Zhina, Bao Jing, Liu Zhenyu, Ruan Wentao
Construction Contractor: Kings Education Group
Project Address: No. 7, Jingtian North Fifth Street, Futian District, Shenzhen, China
Photography: arch-exist, Zeng Tianpei, Bao Jing
Contact Email: [email protected]
Groundwork Instagram: groundwork_architects
Website: www.groundworkarchitect.com
Wechat Public Account: GROUNDWORK


