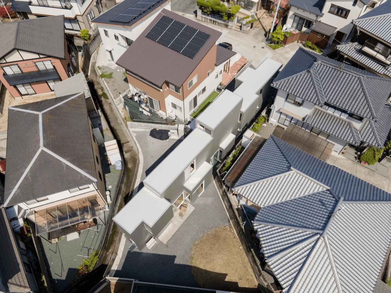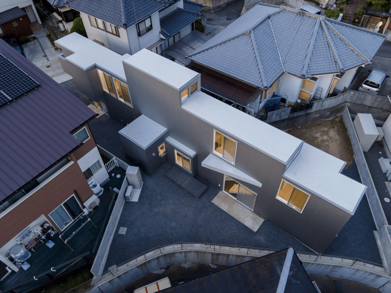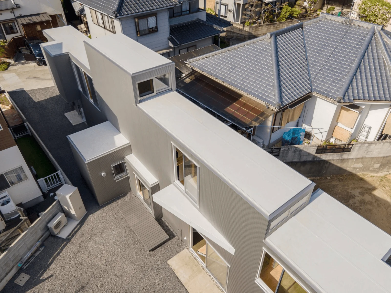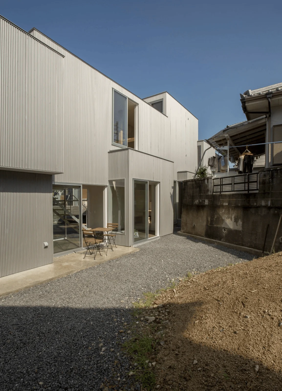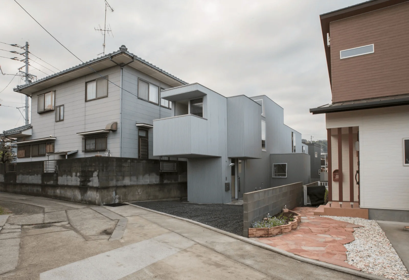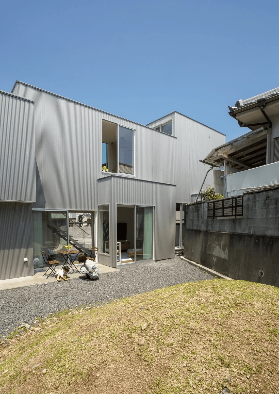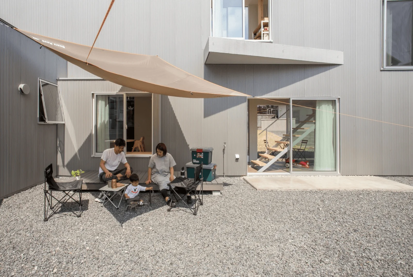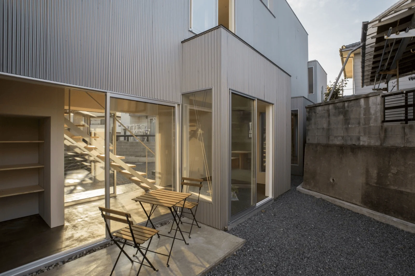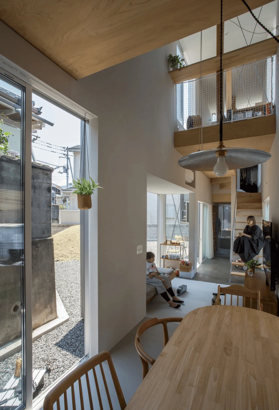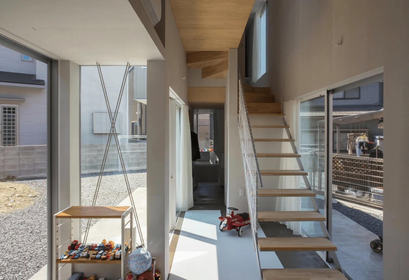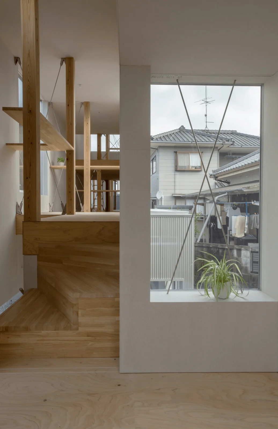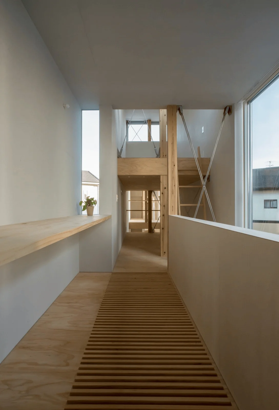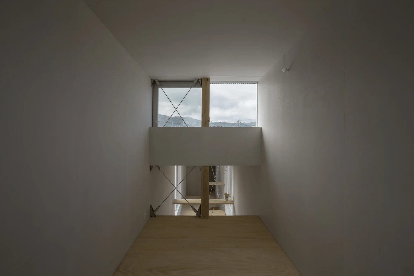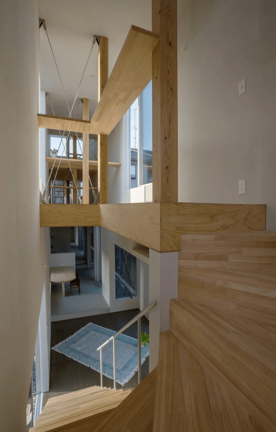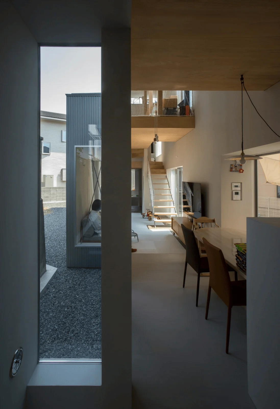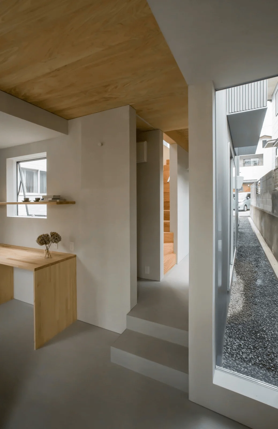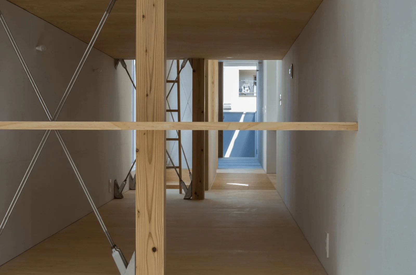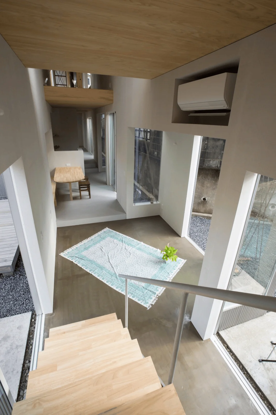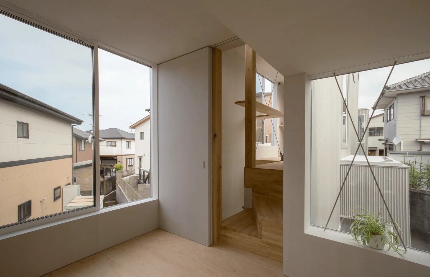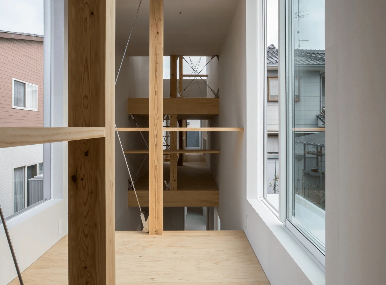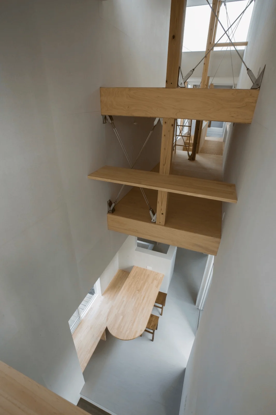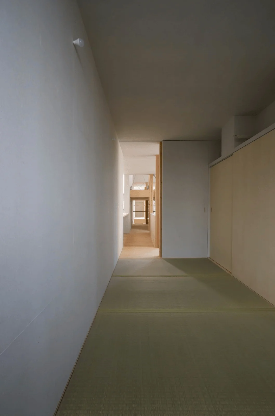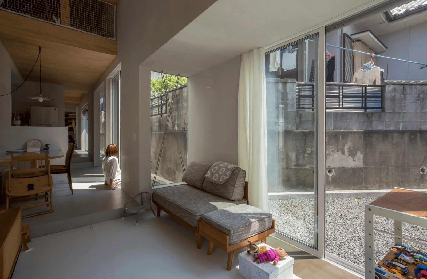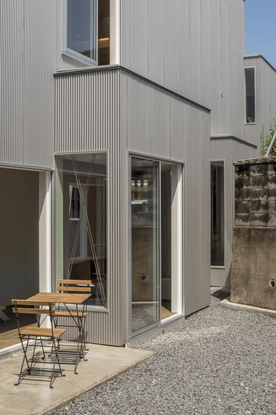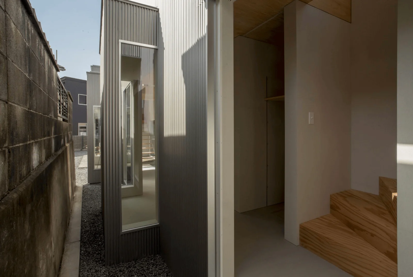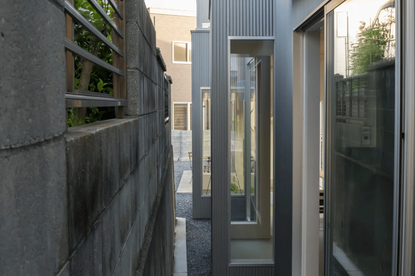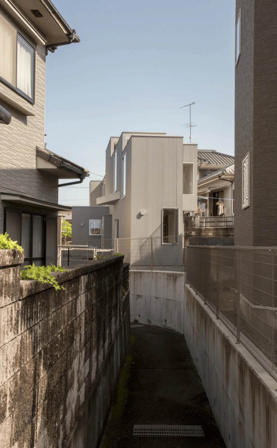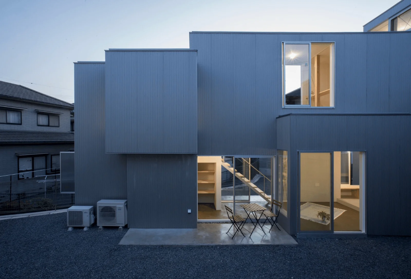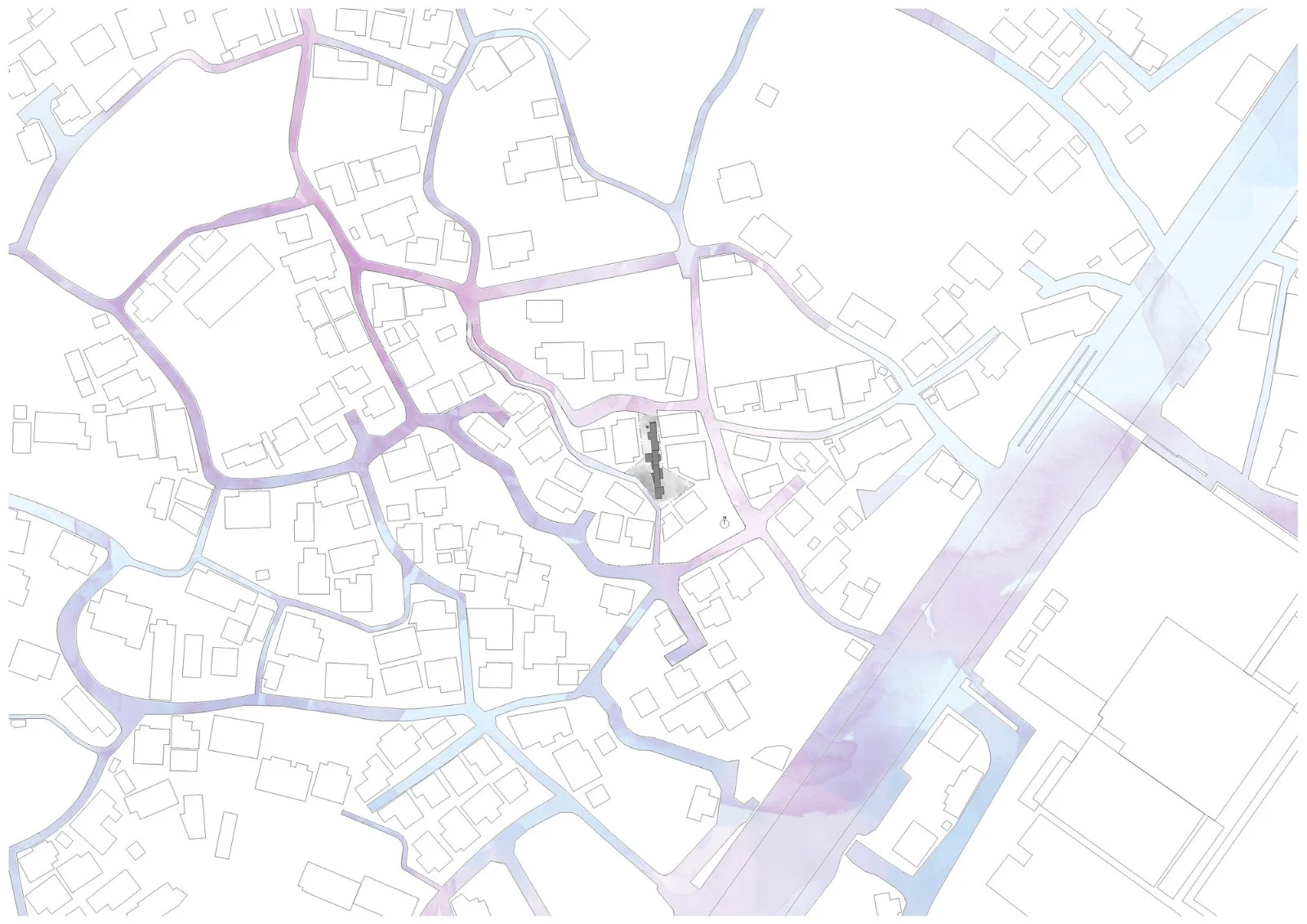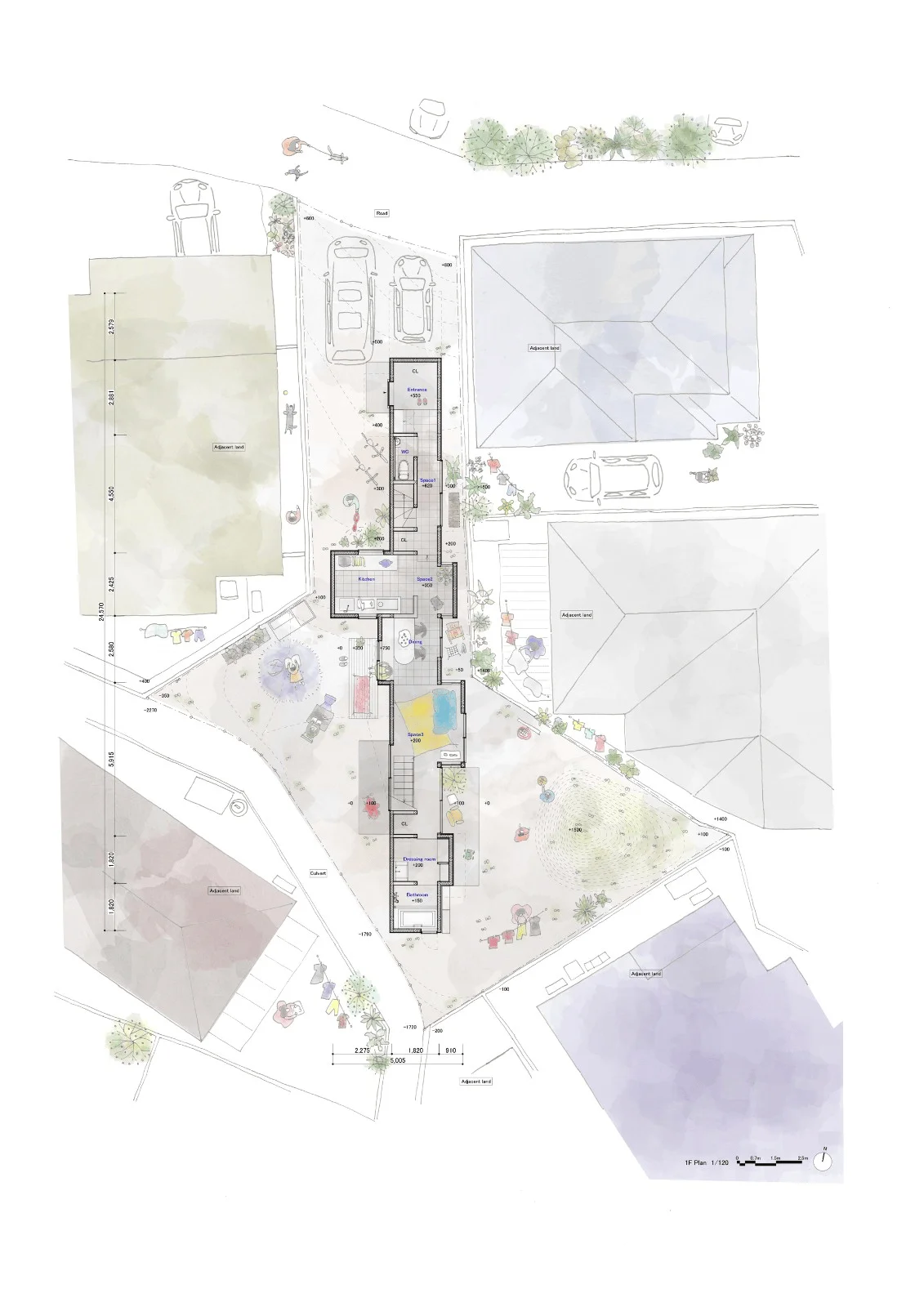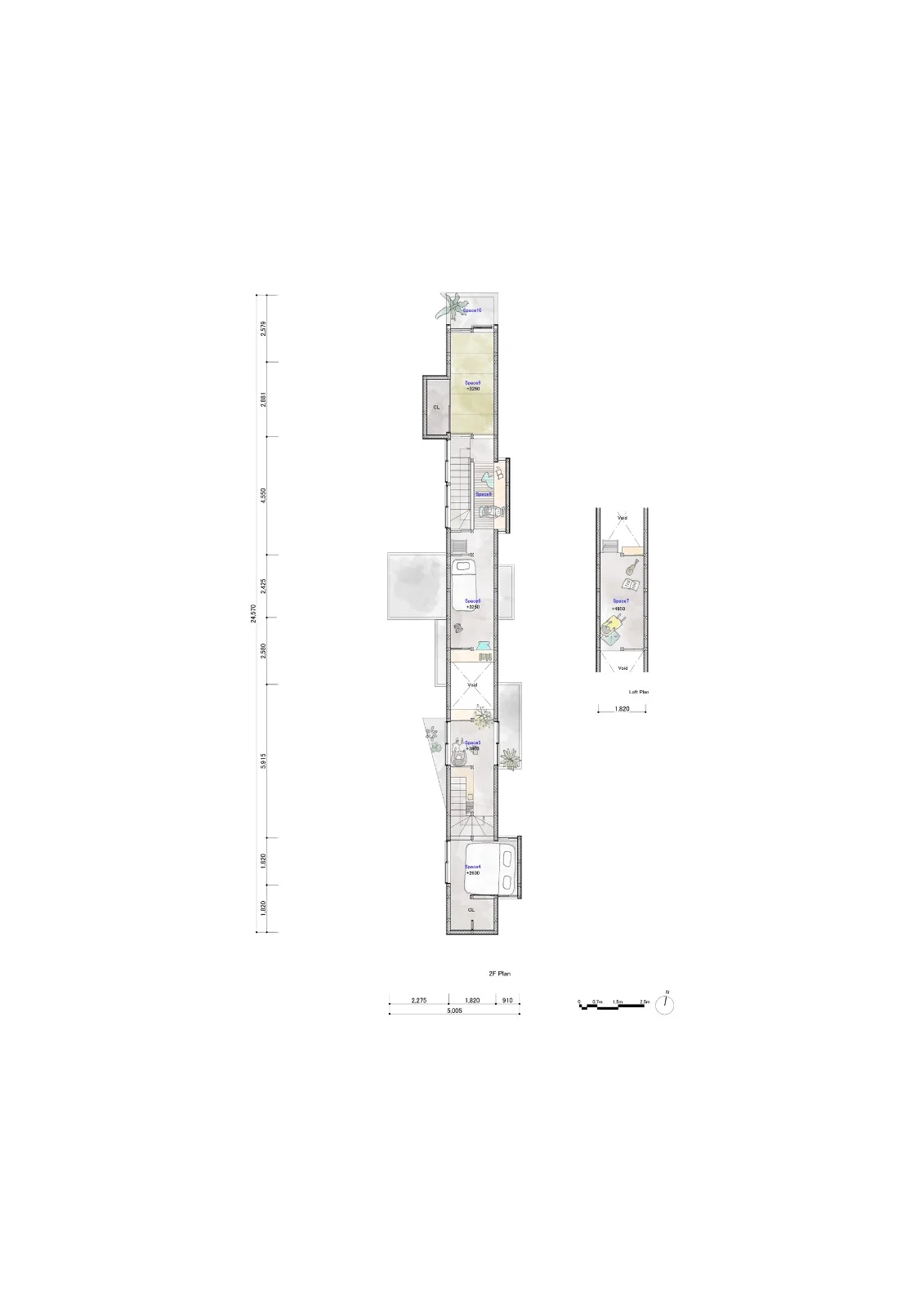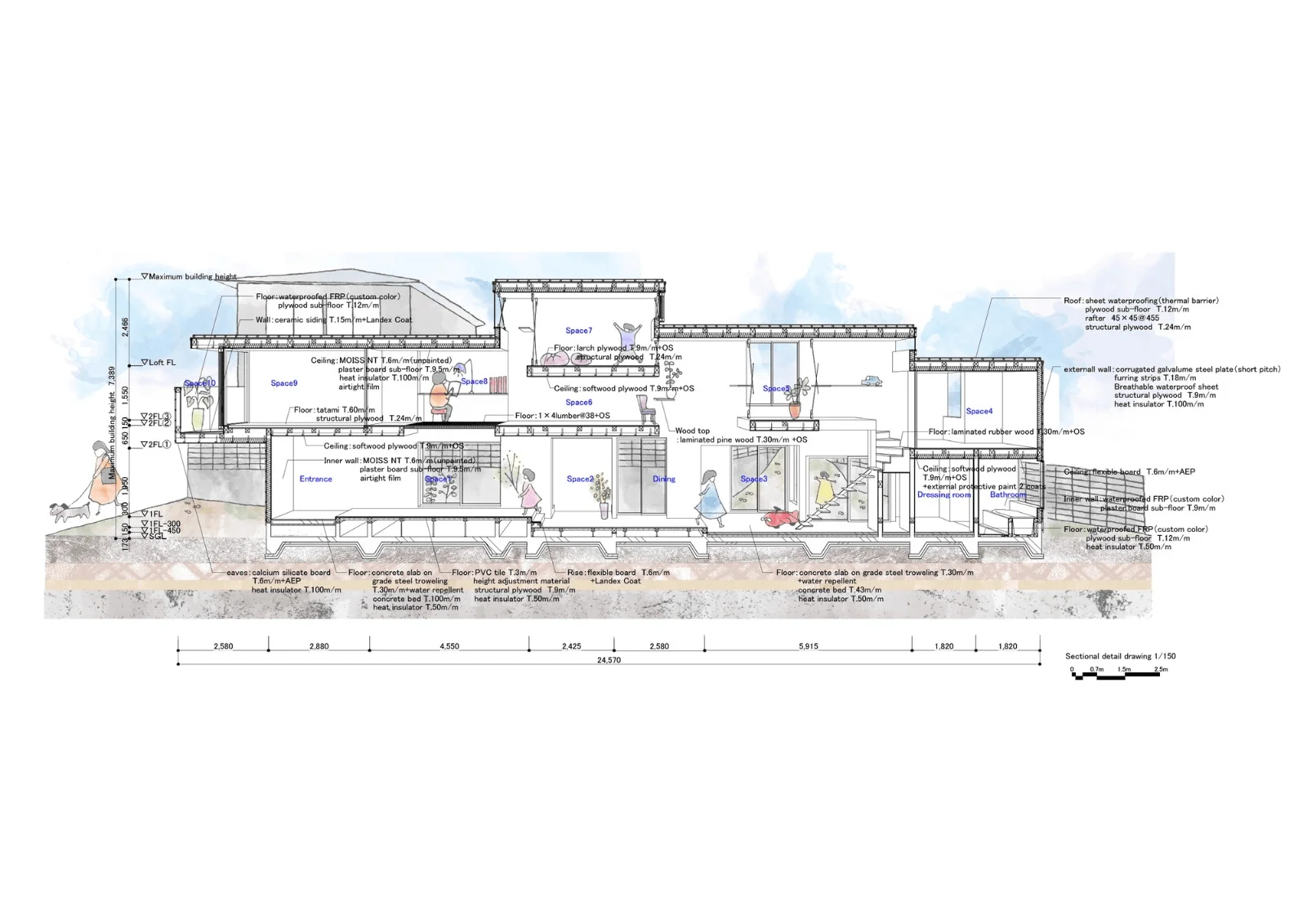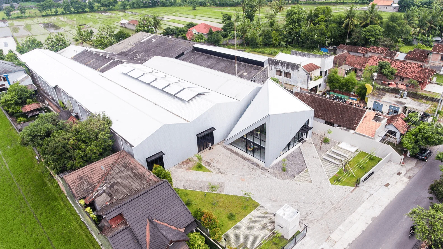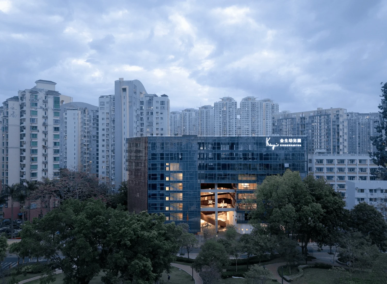This house is situated on one of a large swathe of developed land in the Japanese countryside. The site is surrounded by a long, narrow and twisting existing road, creating a deformed flagpole shape. As a result, the angled property boundaries and buildings enclose the site, resulting in a subtle sense of relationship with the neighboring land from any position on the site. This project seeks to establish a new relationship with the exterior (including neighboring land) by designing the distance between the building and the site boundary on the deformed flagpole-shaped site. Specifically, a slender volume, 1.8 meters wide, is placed on the flag and pole parts of the deformed flagpole site. This creates a strong axial internal space within the deformed site, with exterior walls on both sides of the space. The openings to the outside and the slightly protruding parts from the axis are designed as gathering places, adjusting the relationship with the neighboring land. The residents walk back and forth along the north-south long axis every day. The neighboring land appears and disappears in daily life, dynamically changing according to the distance (including the height difference) from the deformed boundary. The section design is intended to establish a three-dimensional relationship with the neighboring land by dispersing each space in a staggered manner within a long, narrow single-room space while maintaining a sense of appropriate distance from the neighboring land. The residents can sit in a softly lit small space, next to a retaining wall of the neighboring land at a high altitude; or they can dine in an open space, with a fence of the neighboring land at a low altitude in the distance. We believe that the site should affirm all these characteristics and be built in a way that makes them part of the residents’ lives, by designing the relationship between the different, dispersed characteristics created by the land adjustment and the twisted boundaries of the neighboring land.
Project Information:
Architect: 1-1 Architects
Area: 100m²
Project Year: 2022
Lead Architect: Yuki Kamiya
Structural Engineer: Komatsu Structural Design
Contractor: KAWASHTA Construction Co., Ltd.
Location: Japan


