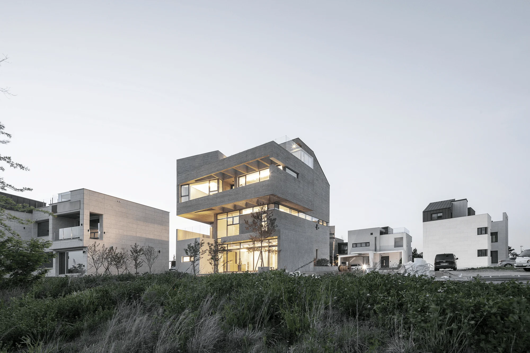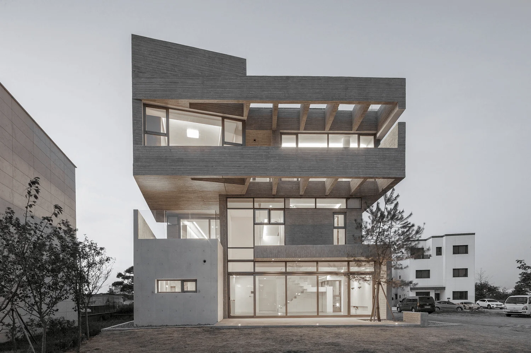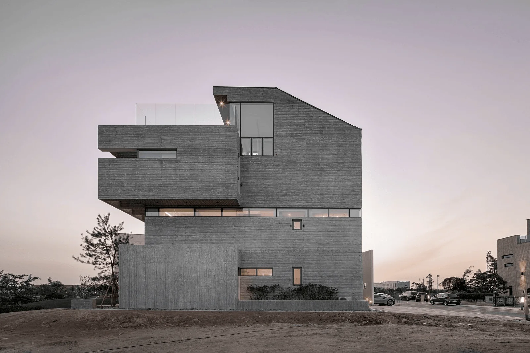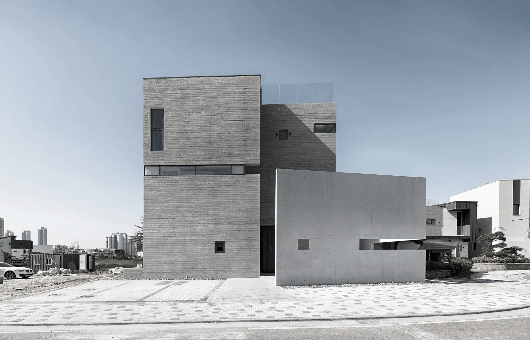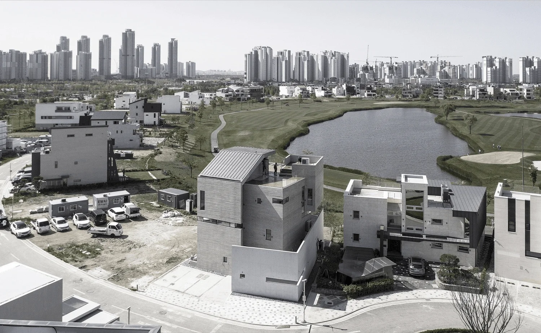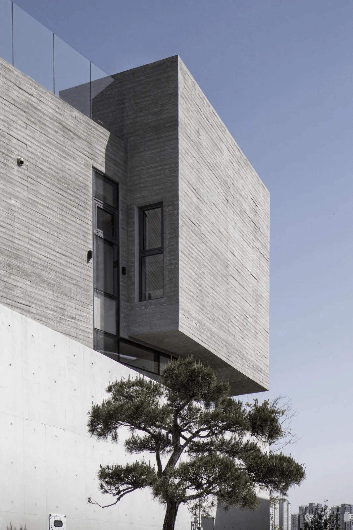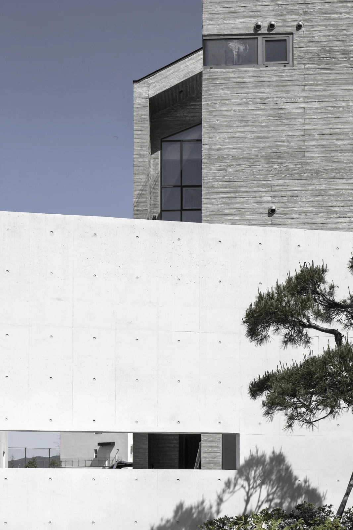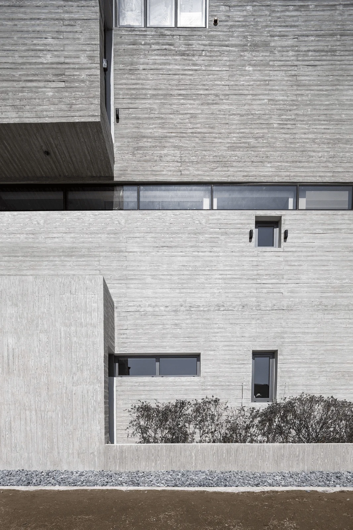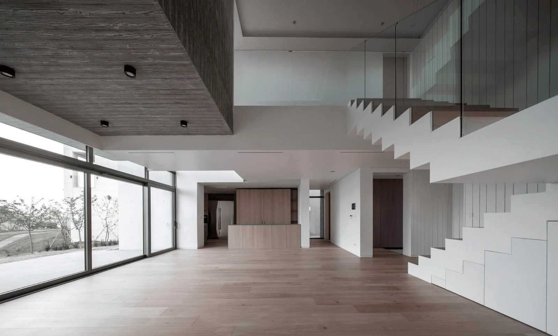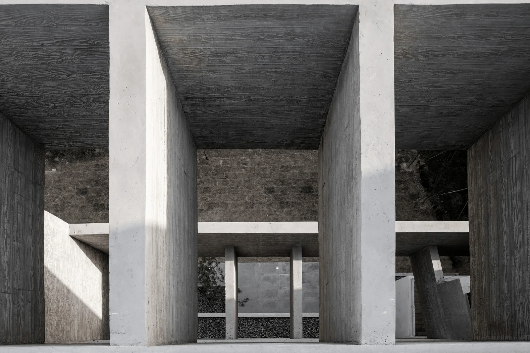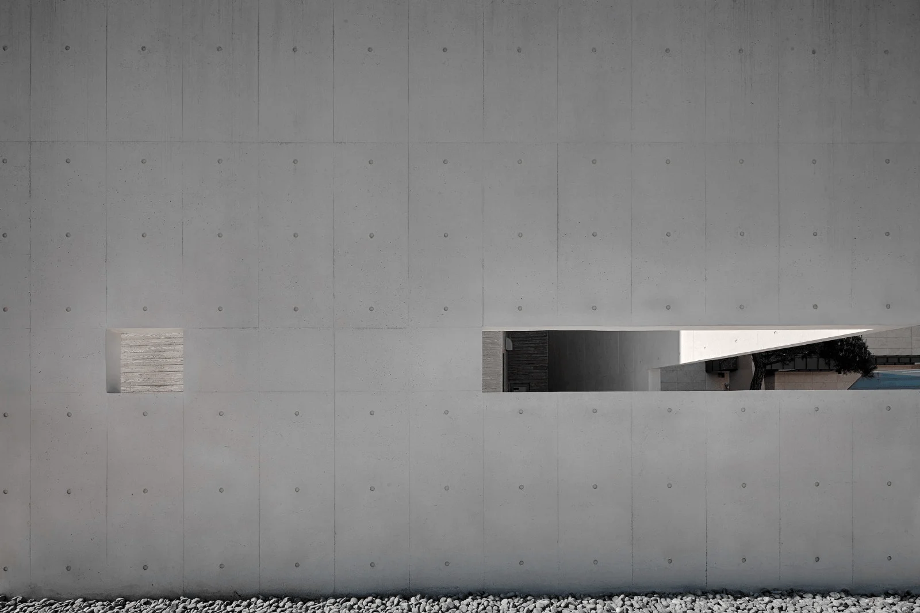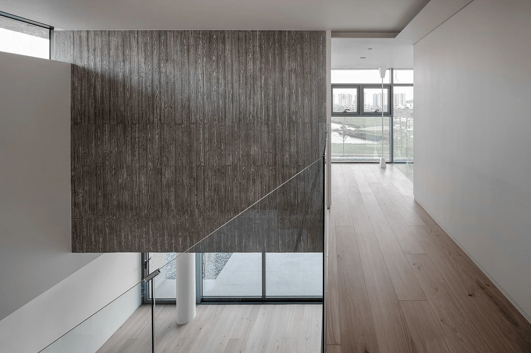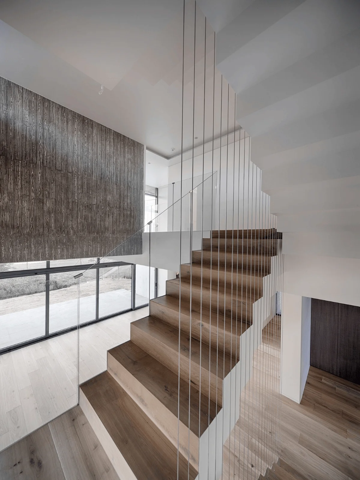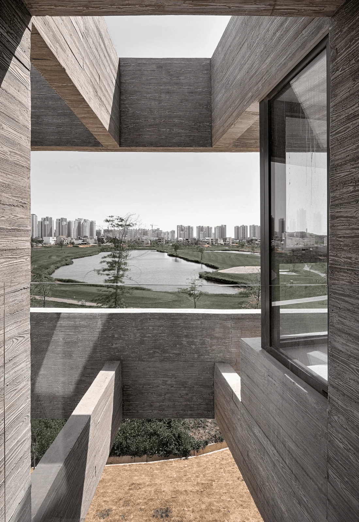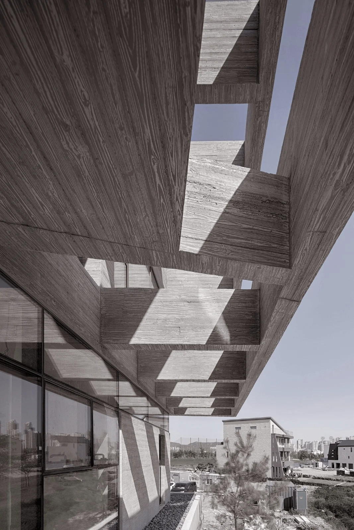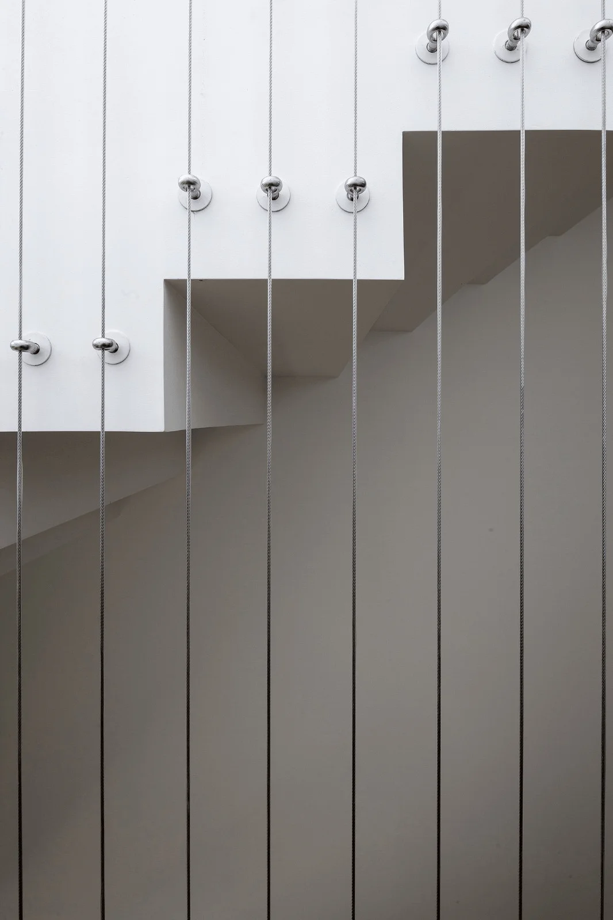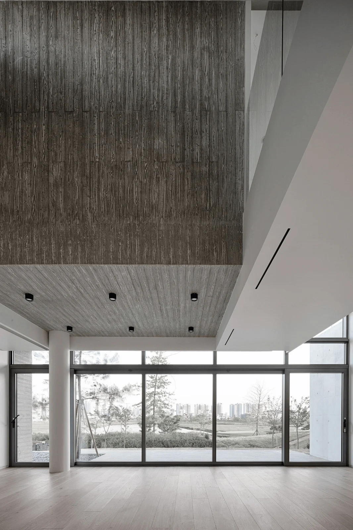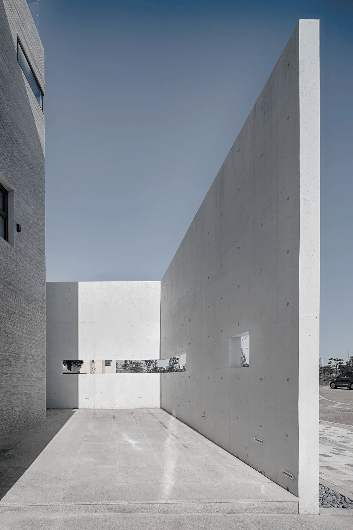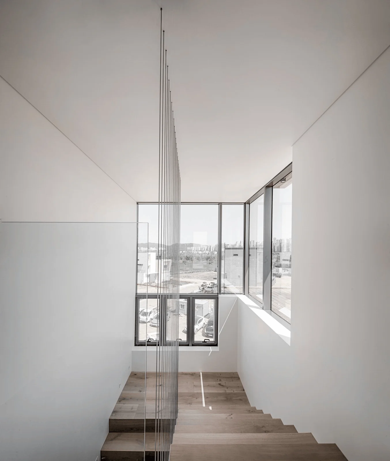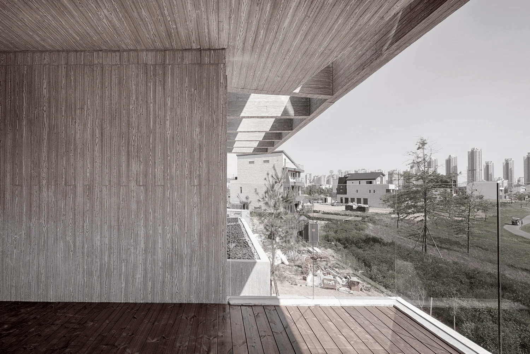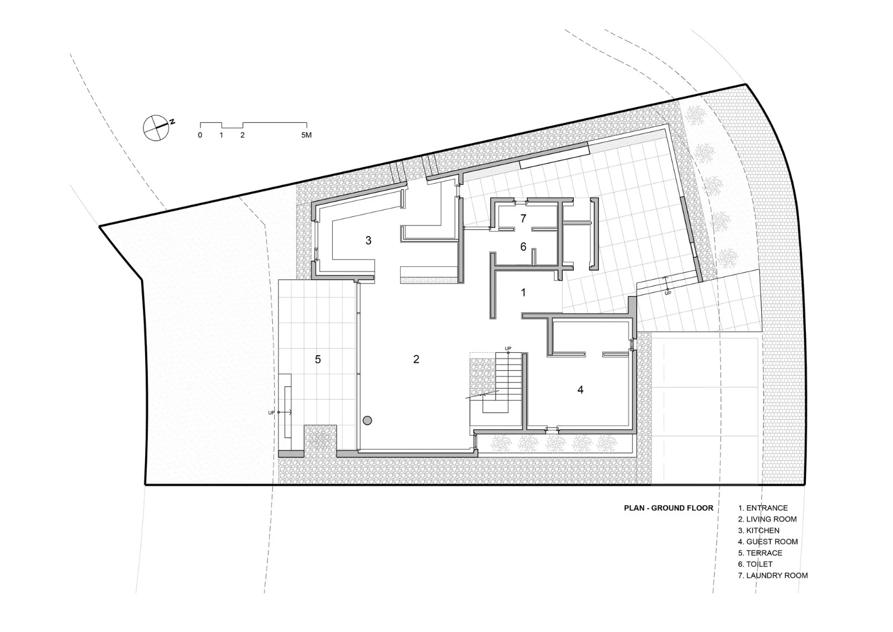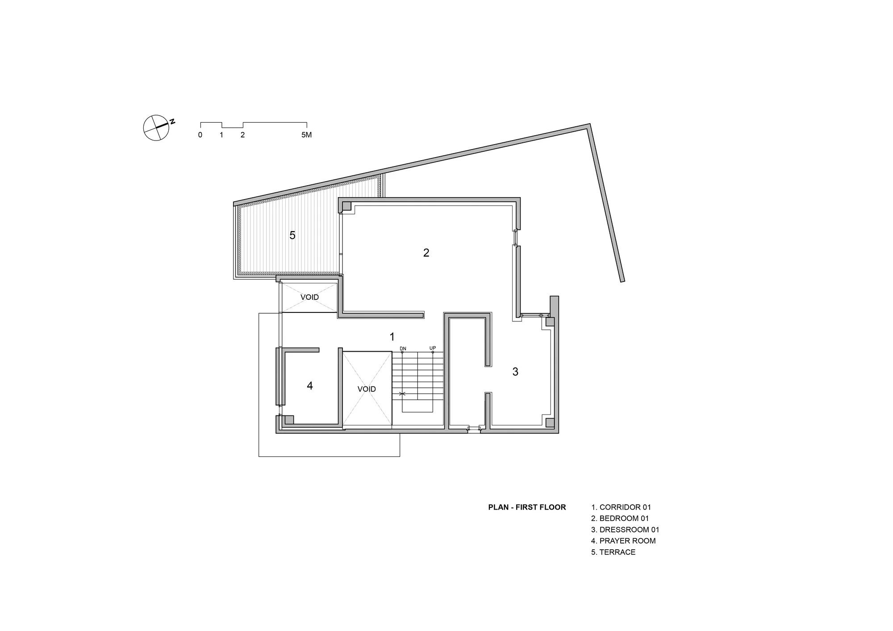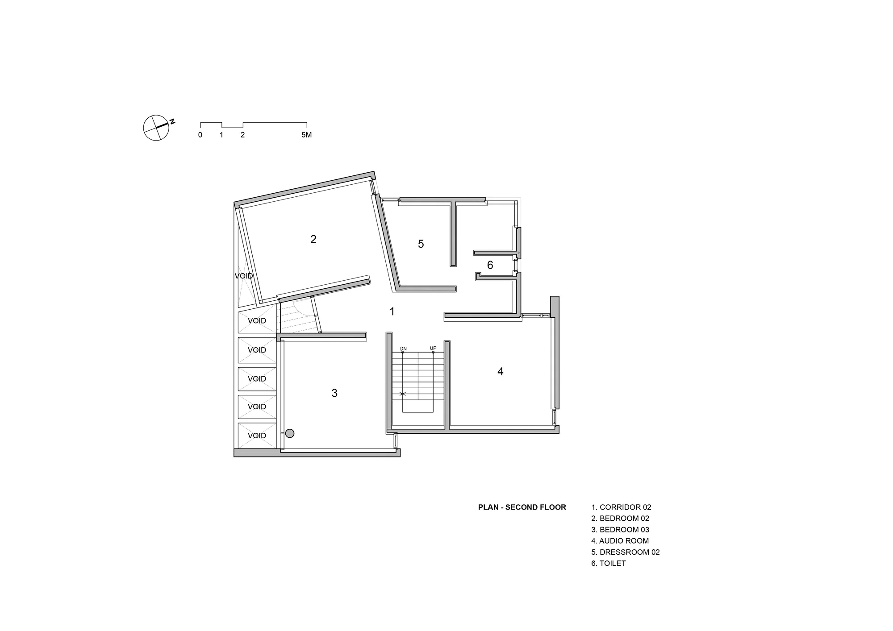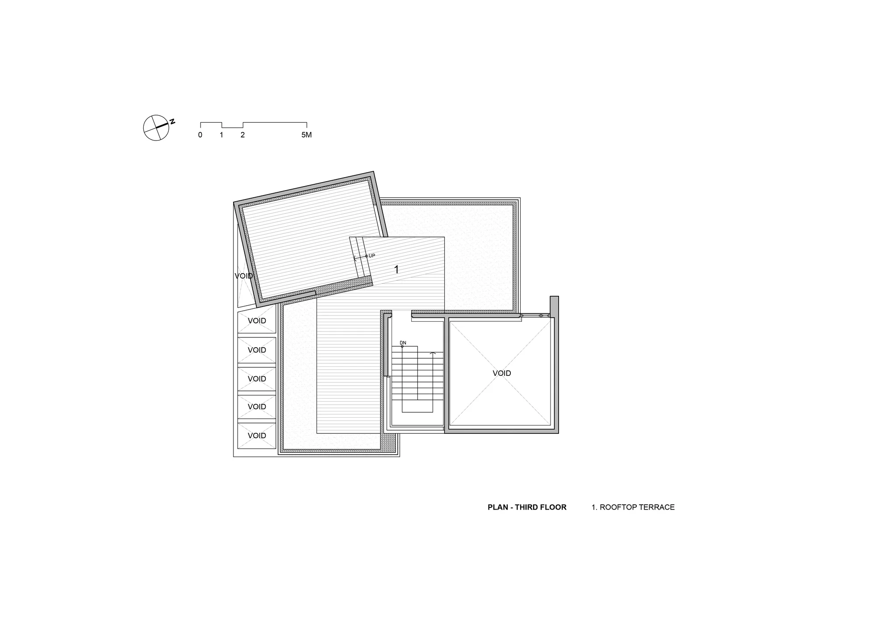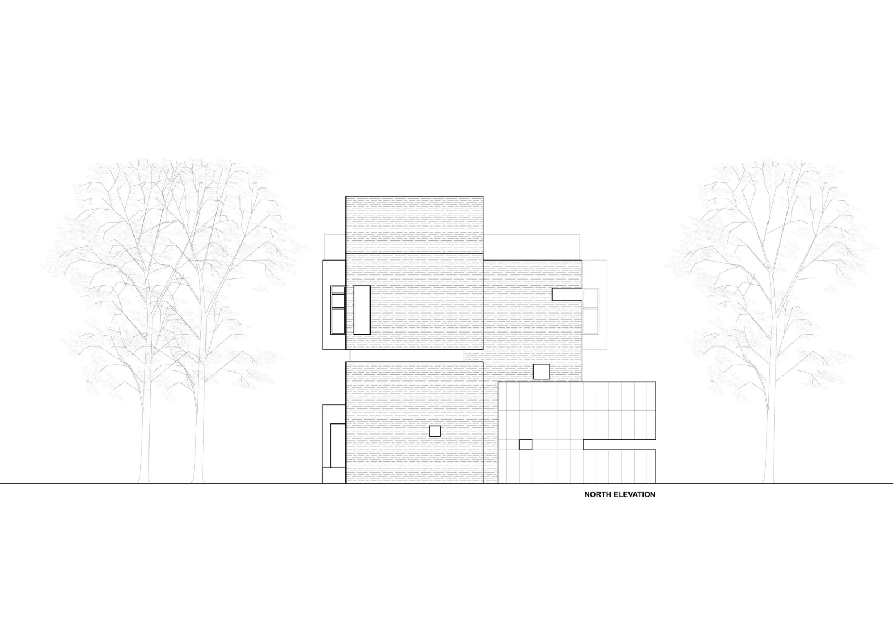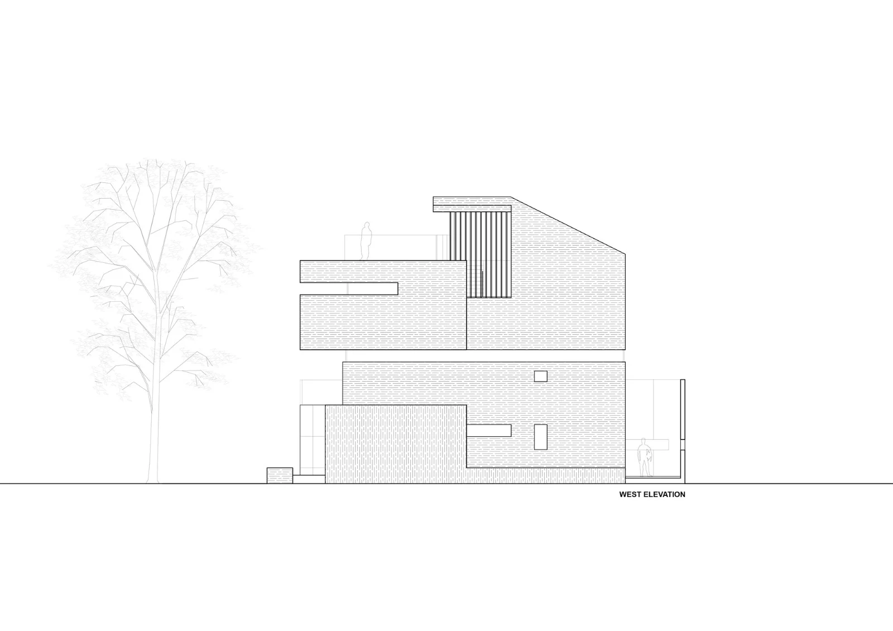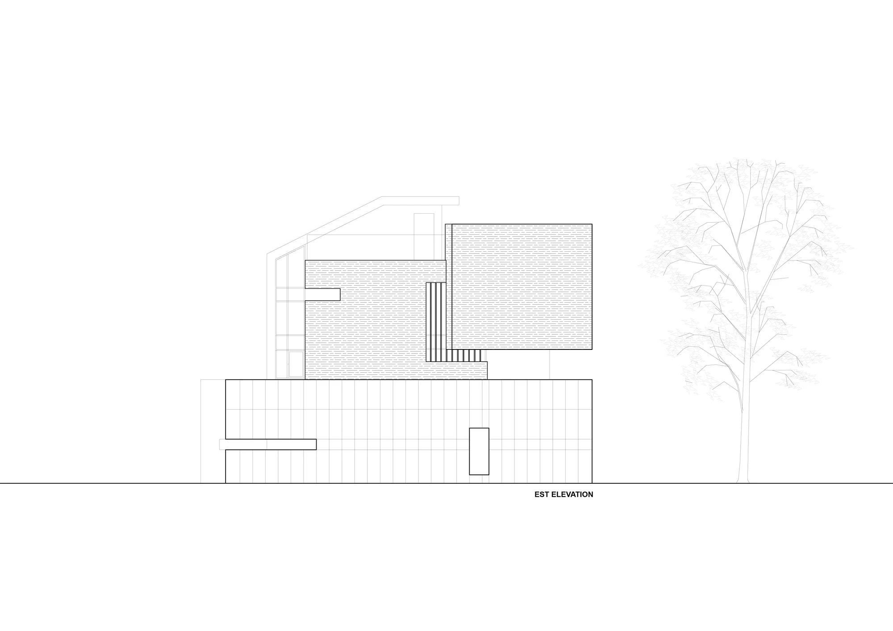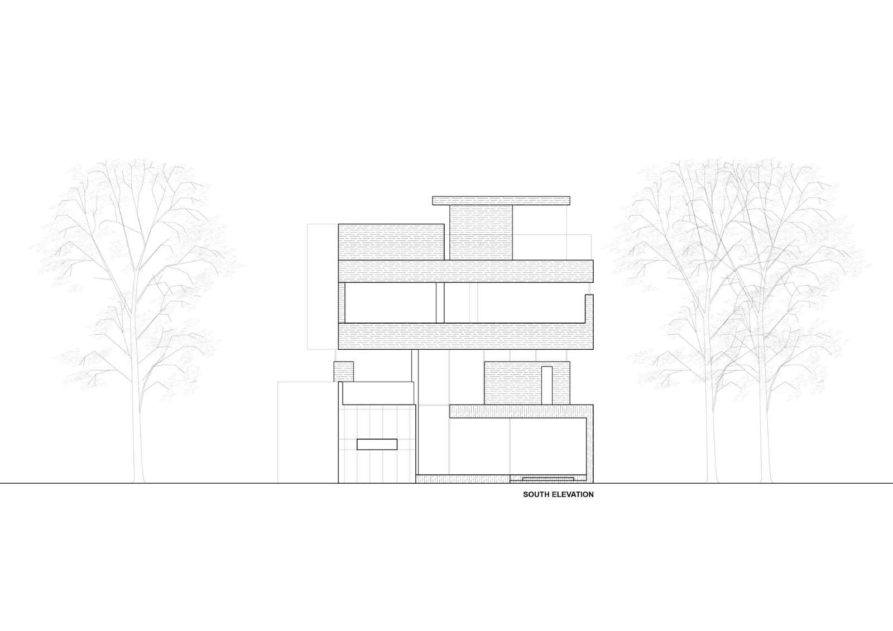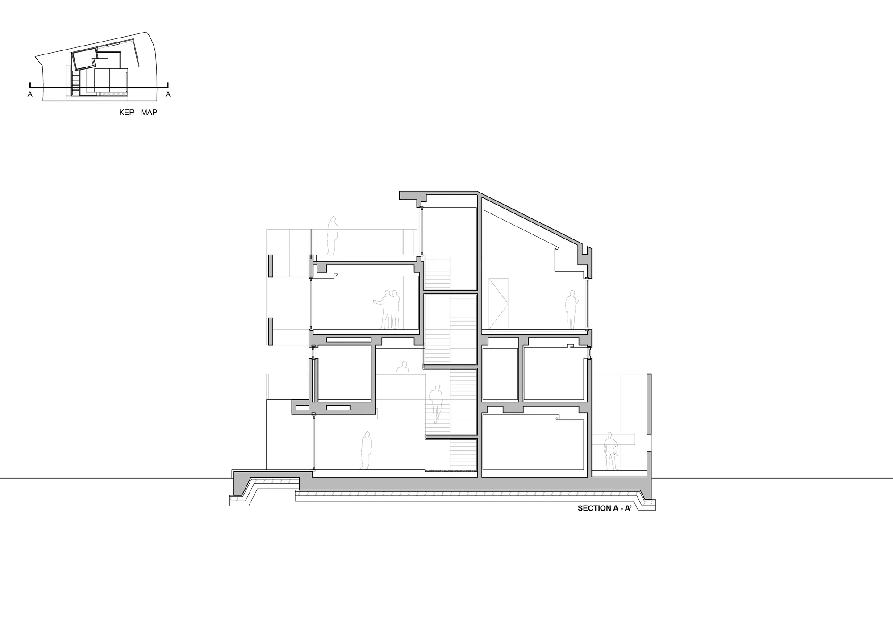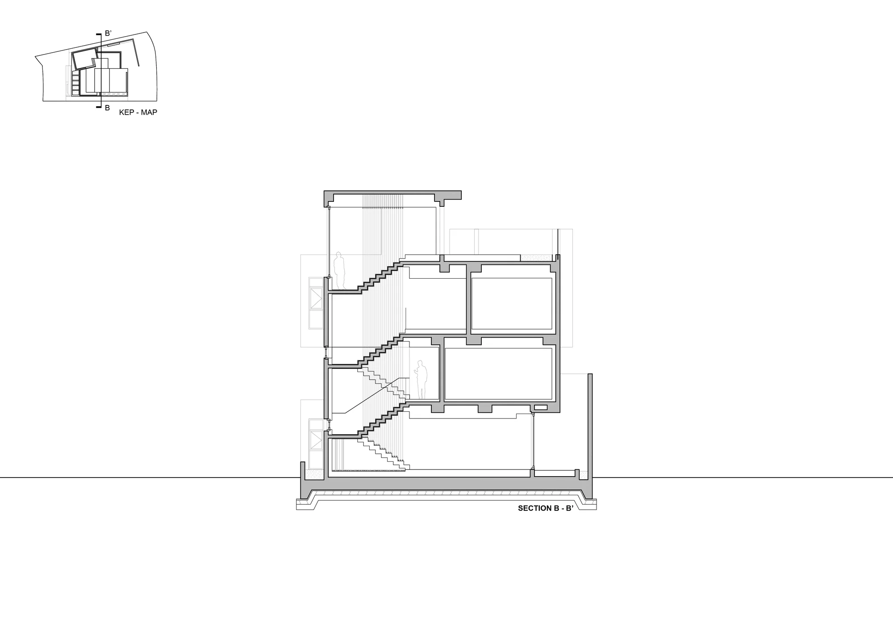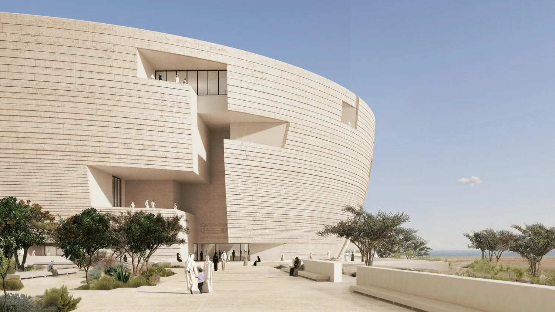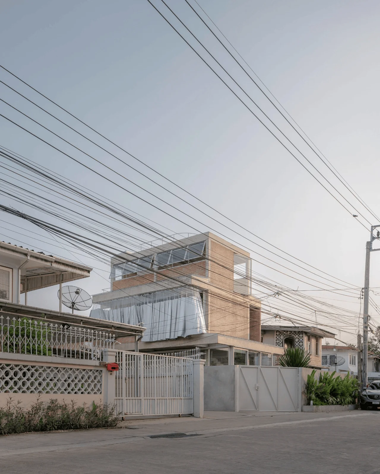L.M Residence, designed by DESIGNGROUPCOLLABO, is situated in Gyeongseo-dong, South Korea. The project is located on a site that is narrow on the south and wide on the north, facing a golf course to the south and a residential street to the north. The site’s unusual shape and lack of harmony with the surrounding cultural context presented a design challenge.
To bring the southern landscape into the house, the architects opted to open up the south facade. The use of false walls and louvers creates visual corridors within each opening framework. This not only visually emphasizes the presence of horizontal frames but also controls the amount of natural light entering the house.
On the north facade, facing the residential street, and on the east and west facades, facing other sites, the architects minimized openings. The north facade is divided into three sections, a design decision that avoids monotony due to the limited openings. A narrow opening is created on the wall directly facing the street, obscuring the outside view while providing a more expansive view of the residential area.
The design of the north facade closely ties into the street, but once you enter the house and reach the living room, you are greeted by a wide, open view of the southern golf course and the vertical staircase space behind it. This dramatic visual shift in space creates an unexpected experience for residents. The expansive horizontal panoramic windows on the south side bring in a natural sense of tranquility, while the vertically open staircase space allows for more opportunities for family communication. Every time you go up and down the stairs, the changing height of your sightline interacts with the different positions and sizes of openings in the staircase space, providing subtle and varied external visual experiences.
The project is characterized by its unique design approach, which integrates the surrounding environment with its design, creating a unique visual experience for residents. This is achieved through the clever use of windows, louvers, and openings, which frame views and control light in a way that is both aesthetically pleasing and functional.
Project Information:
Architect: DESIGN GROUP COLLABO
Area: 145 m²
Project Year: 2020
Photographer: Jae Yoon Kim
Manufacturer: Eagon
Lead Architect: JOUNG, Moon Chul
Area: 491.90㎡
Building area: 386.38㎡
Floors: Three stories high
Location: Gyeongseo-dong, South Korea


