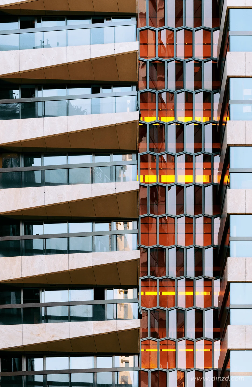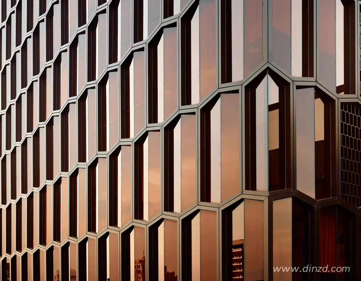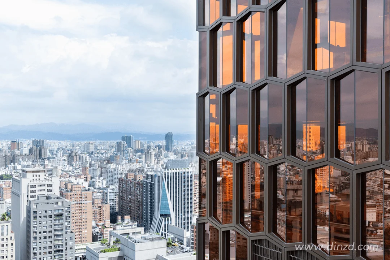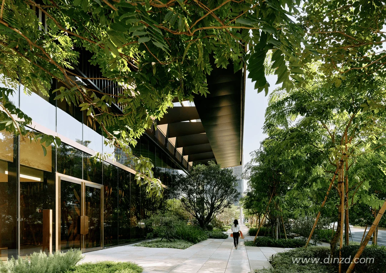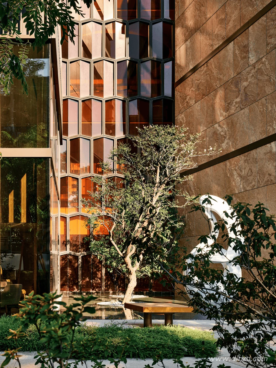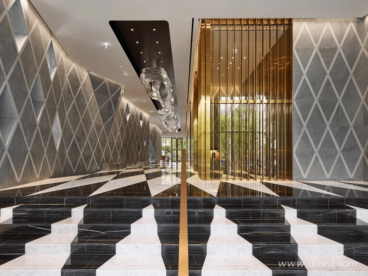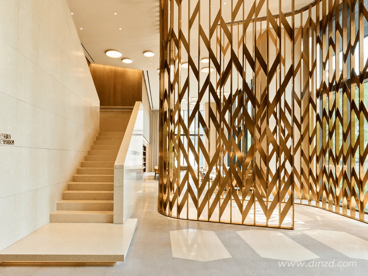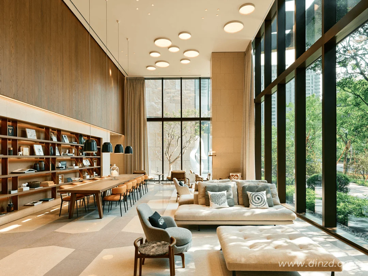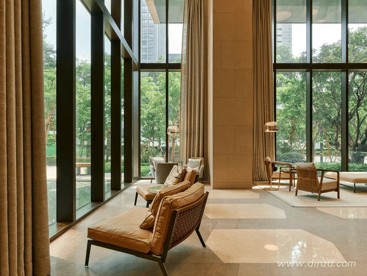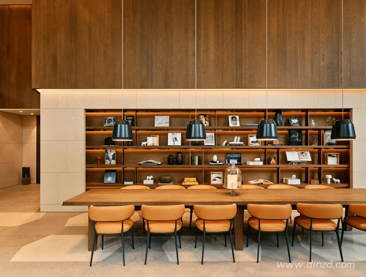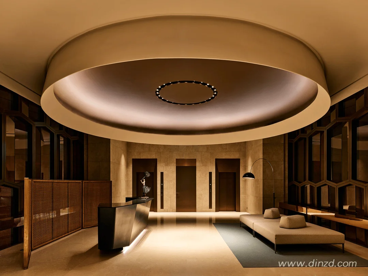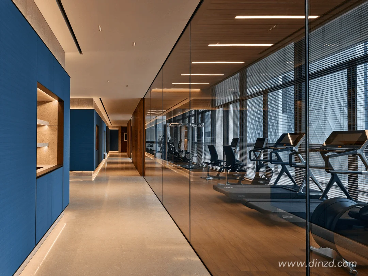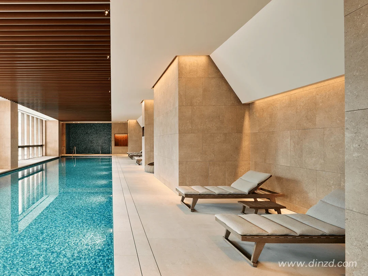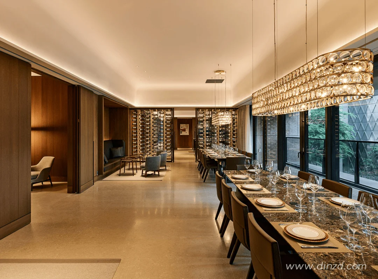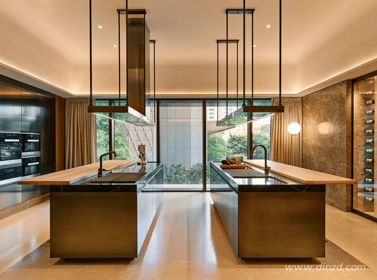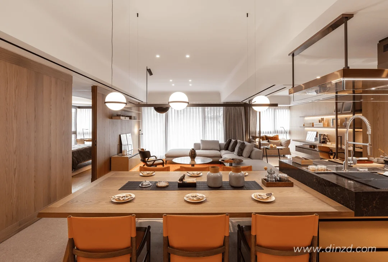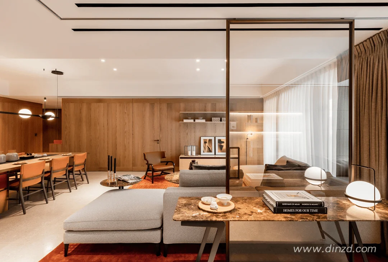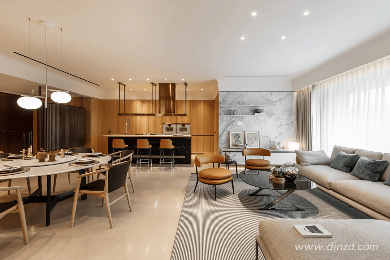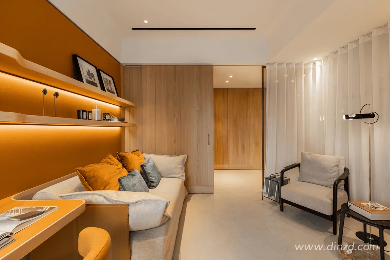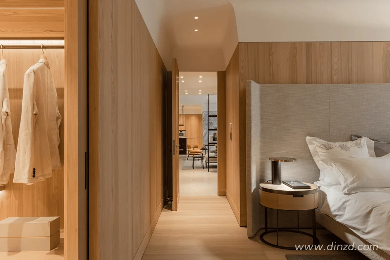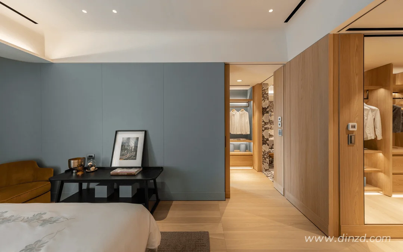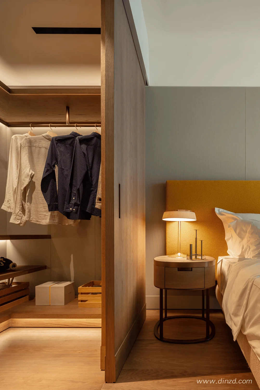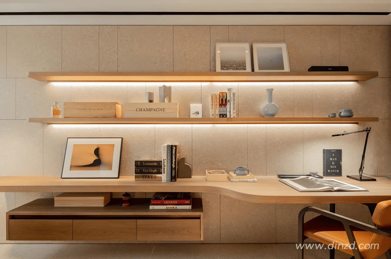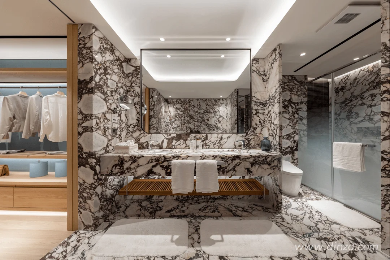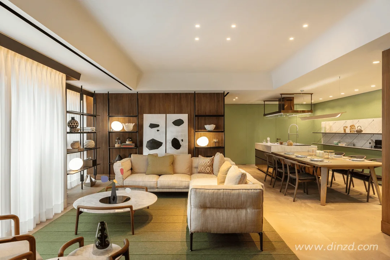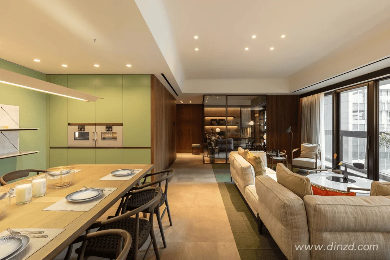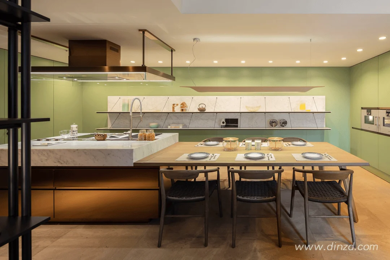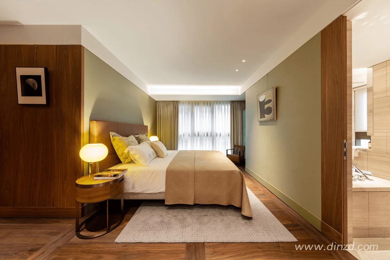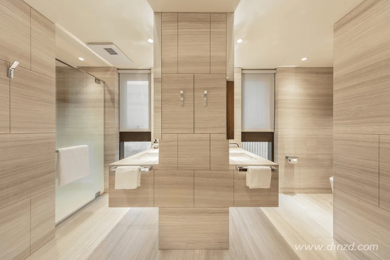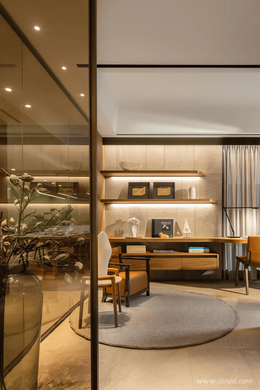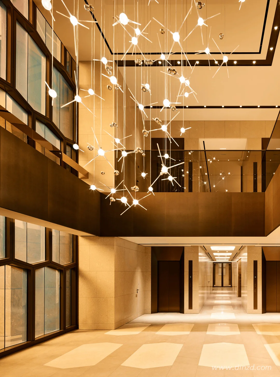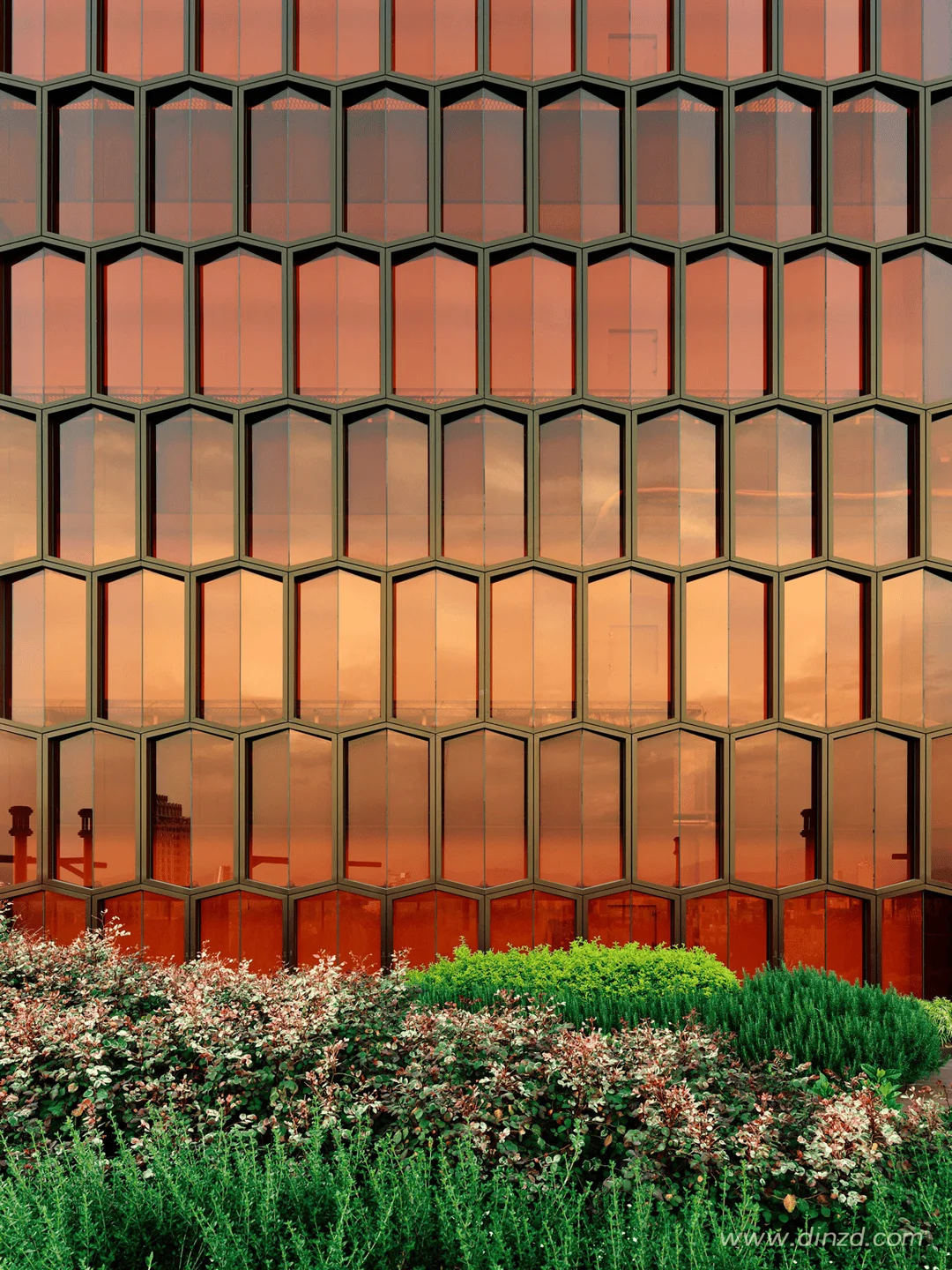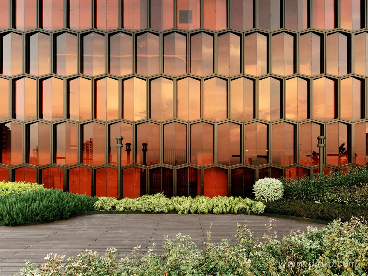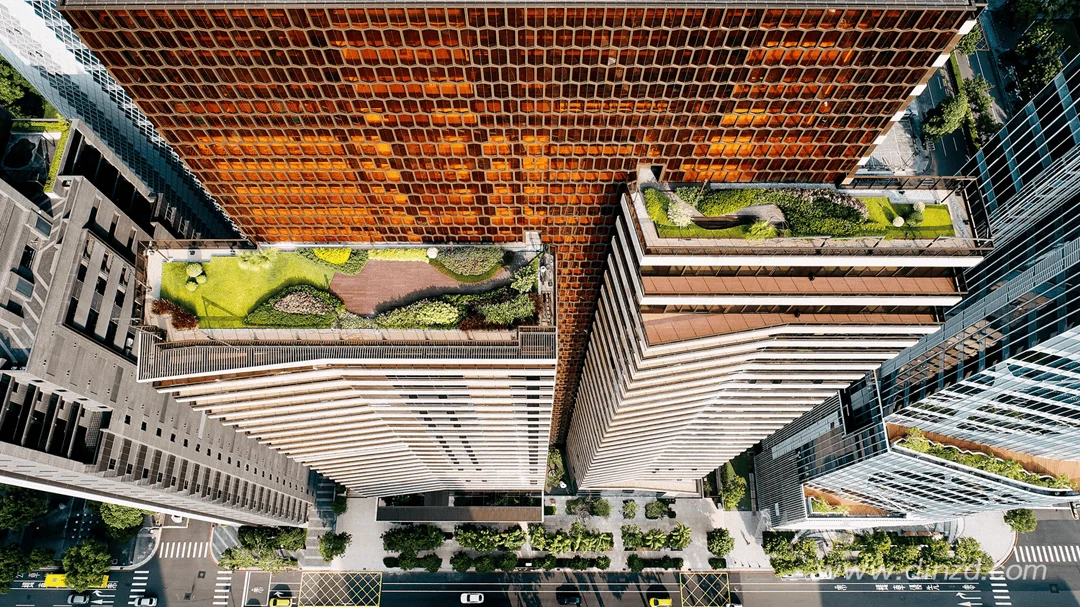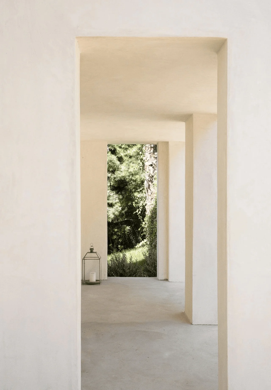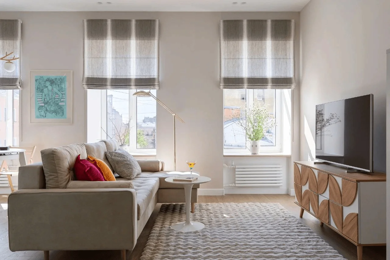La Bella Vita residential tower in Taiwan features honeycomb windows and Italian design.
Contents
Project Background: A New Residential Landmark in Taichung
La Bella Vita, meticulously designed by ACPV, stands tall in Taichung’s vibrant 7th district. This 128-meter residential tower, encompassing 33,000 square meters, establishes a novel residential model within the city’s commercial heart. Beyond housing 168 thoughtfully designed living units, the tower seamlessly integrates street-level retail spaces, invigorating the district with fresh energy and business opportunities. The project showcases a commitment to enhancing the urban landscape while fostering a sense of community and well-being. The project also seeks to integrate modern architectural aesthetics with a deep understanding of the harmonious coexistence of living spaces and natural surroundings. This project exemplifies honeycomb window design and Italian design in residential architecture.
The distinctive design of La Bella Vita is characterized by its striking interior layout. Four lower volumes, featuring stacked balconies, underpin a 37-storey upper section, enveloped in a striking honeycomb window structure. This innovative design contributes to the building’s unique aesthetic appeal. The project’s guiding principle is the promotion of shared living, where each floor of the tower is woven into a vibrant community through thoughtfully designed living spaces. The design emphasizes community interaction, with a three-story lobby serving as a central gathering point for residents to connect and engage in activities. The lower levels are equipped with amenities such as a library, a fitness center, a swimming pool, dining options, and meeting rooms, all designed to enhance resident well-being and encourage social interaction. These features underscore the importance of providing a holistic living experience that blends seamlessly with the urban environment. This project is an example of how honeycomb window design and Italian design can be utilized to create a modern urban living environment.
Functionality and Spatial Planning: Enriching Resident Life
The Arclinea Collection, a symbol of Italian design and lifestyle, plays a crucial role in La Bella Vita’s interiors. The Convivium concept kitchen is a true highlight, revolutionizing traditional kitchen layouts and functionality. By ingeniously combining a double island with functional walls, the design creates a visually stunning and practical culinary space. The Era snack bar in fossil oak and black PVD stainless steel enhances the kitchen’s elegance and versatility, making it ideal for hosting cooking demonstrations and various events. The design emphasizes the importance of communal spaces, fostering a sense of shared experience within the residential community. This project is a testament to how honeycomb window design and Italian design can create a sense of community within a residential development.
Exterior Design and Aesthetics: A Striking Honeycomb Facade
The identity of La Bella Vita is distinguished by its impressive honeycomb window design. This unique architectural element creates a striking visual presence on the Taichung skyline. The project also showcases a deep understanding of how to integrate modern design with the urban environment. The architectural team behind La Bella Vita have expertly integrated the building’s design with the surrounding landscape and cityscape. The distinctive amber-colored 37-storey upper section is a testament to the vision of ACPV Architects, and it creates a dynamic interaction with the natural and built environments. This unique approach to architectural design represents a contemporary example of honeycomb window design and Italian design in residential buildings.
ACPV Architects: A Legacy of Design Excellence
Antonio Citterio and Patricia Viel founded ACPV Architects in 2000. Today, the firm boasts a team of over 190 creative professionals and 11 visionary partners. ACPV’s portfolio encompasses a wide range of projects, including urban planning, residential and mixed-use developments, corporate campuses, public buildings, and hotels. Each project reflects a unique vision – the integration of nature and human aspirations into a harmonious whole. The design philosophy of ACPV is evident in La Bella Vita, where the design team successfully integrated the building’s design with the surrounding natural and built environments. The project showcases the firm’s commitment to creating sustainable, functional, and aesthetically pleasing spaces within the urban context. The project also showcases the role of honeycomb window design and Italian design in residential and mixed-use projects.
Project Information:
Residential
ACPV Architects
Taiwan
2023
Honeycomb Windows, Italian Design, Fossil Oak, Black PVD Stainless Steel
Dinzd


