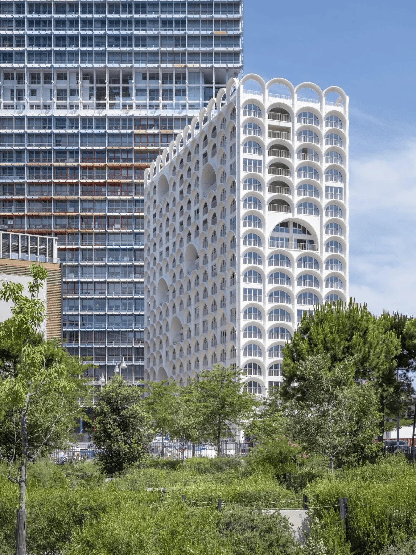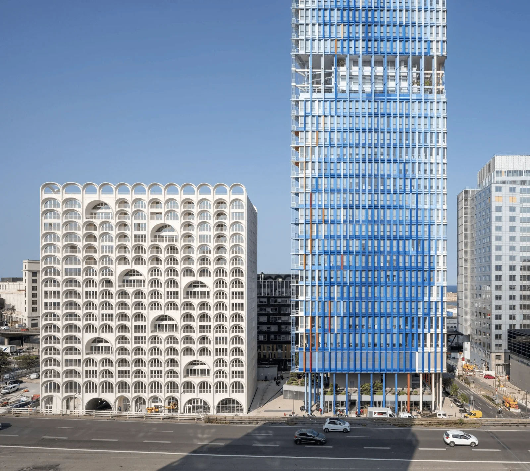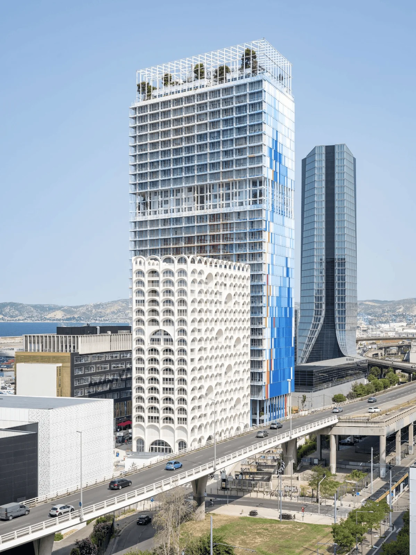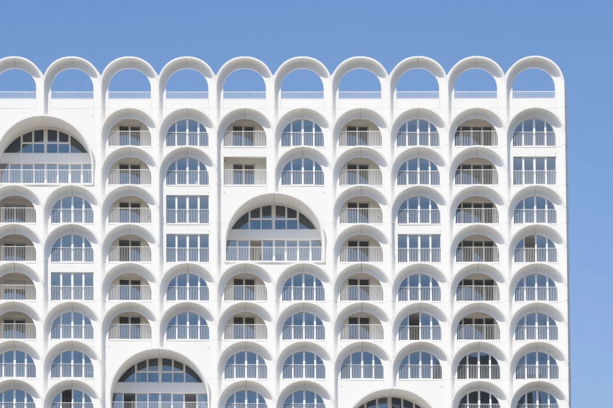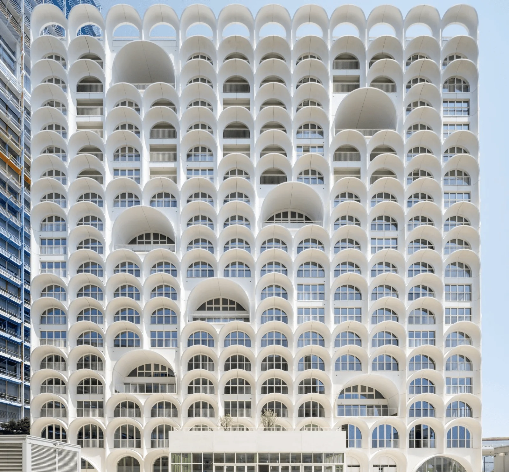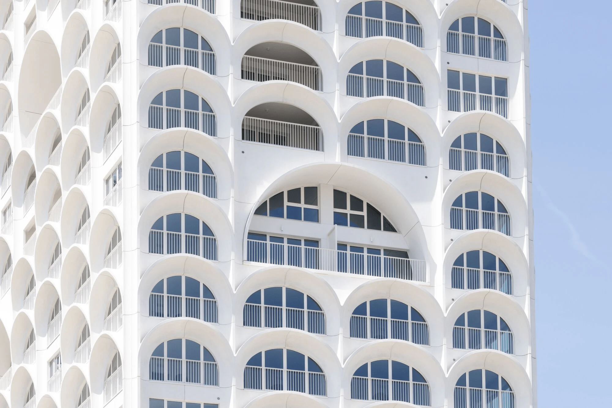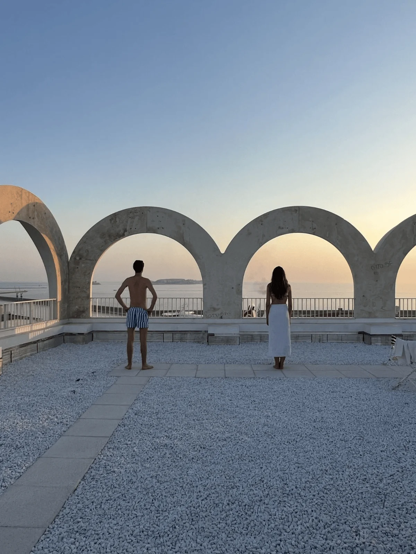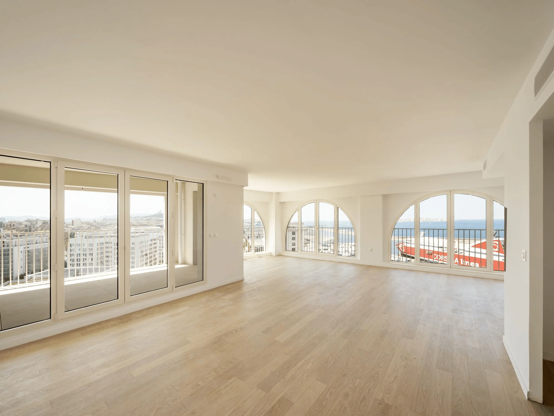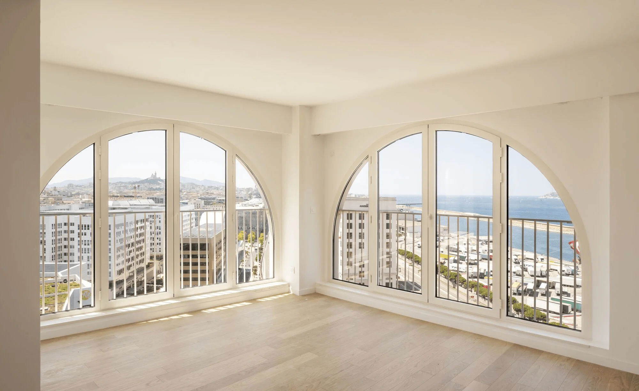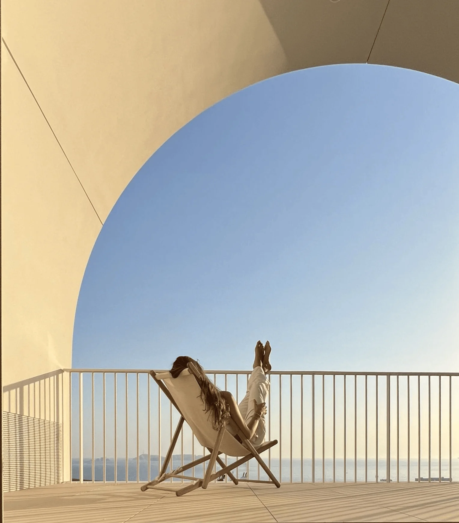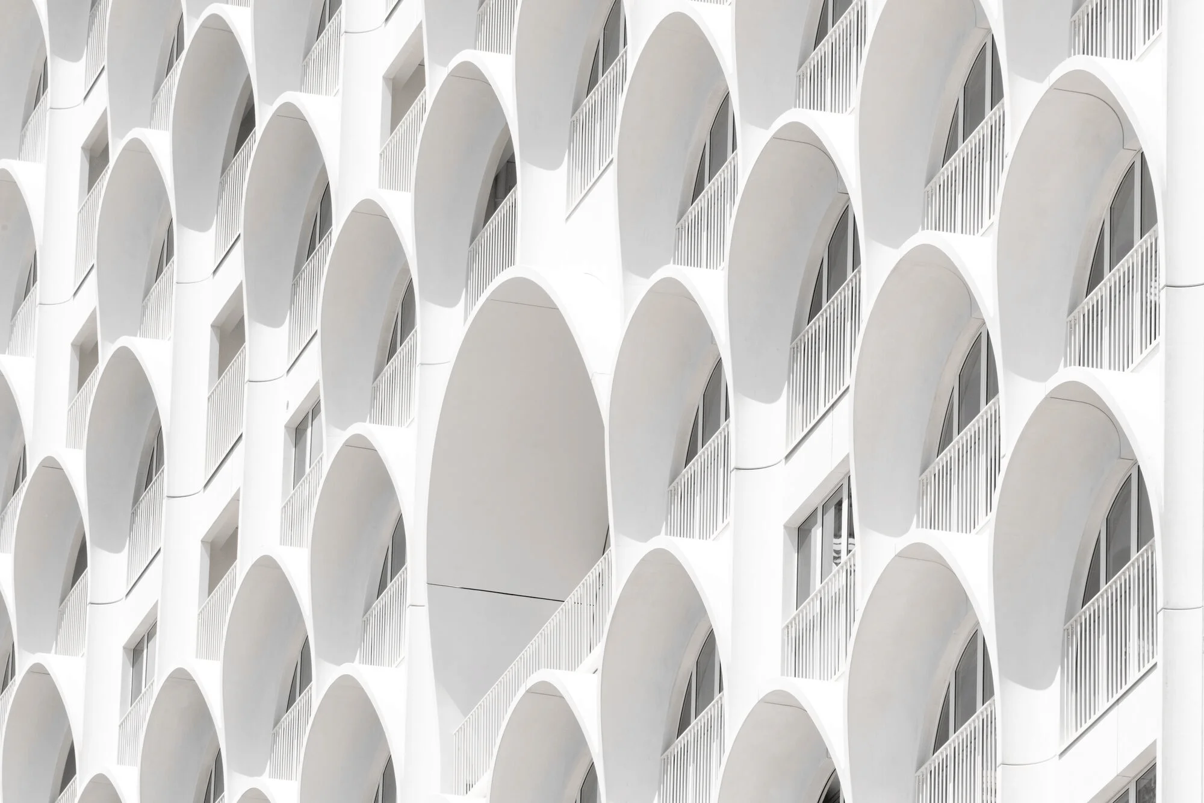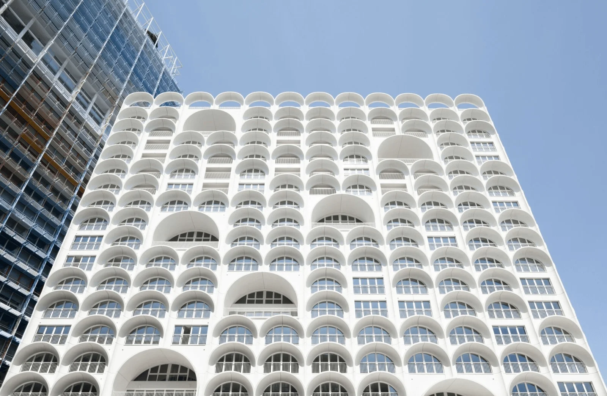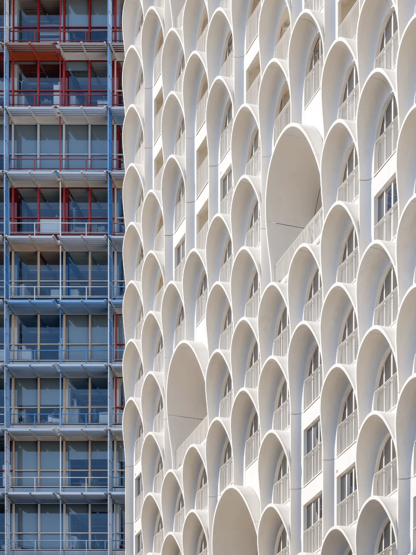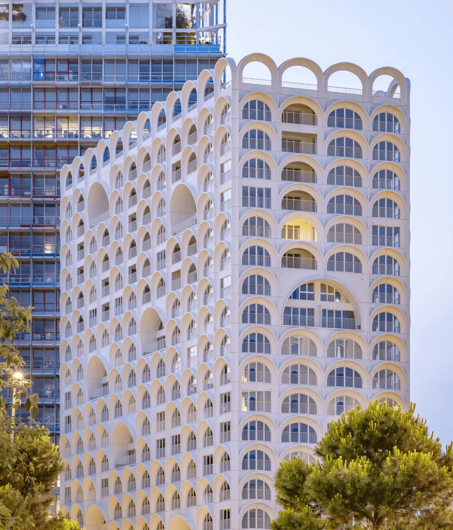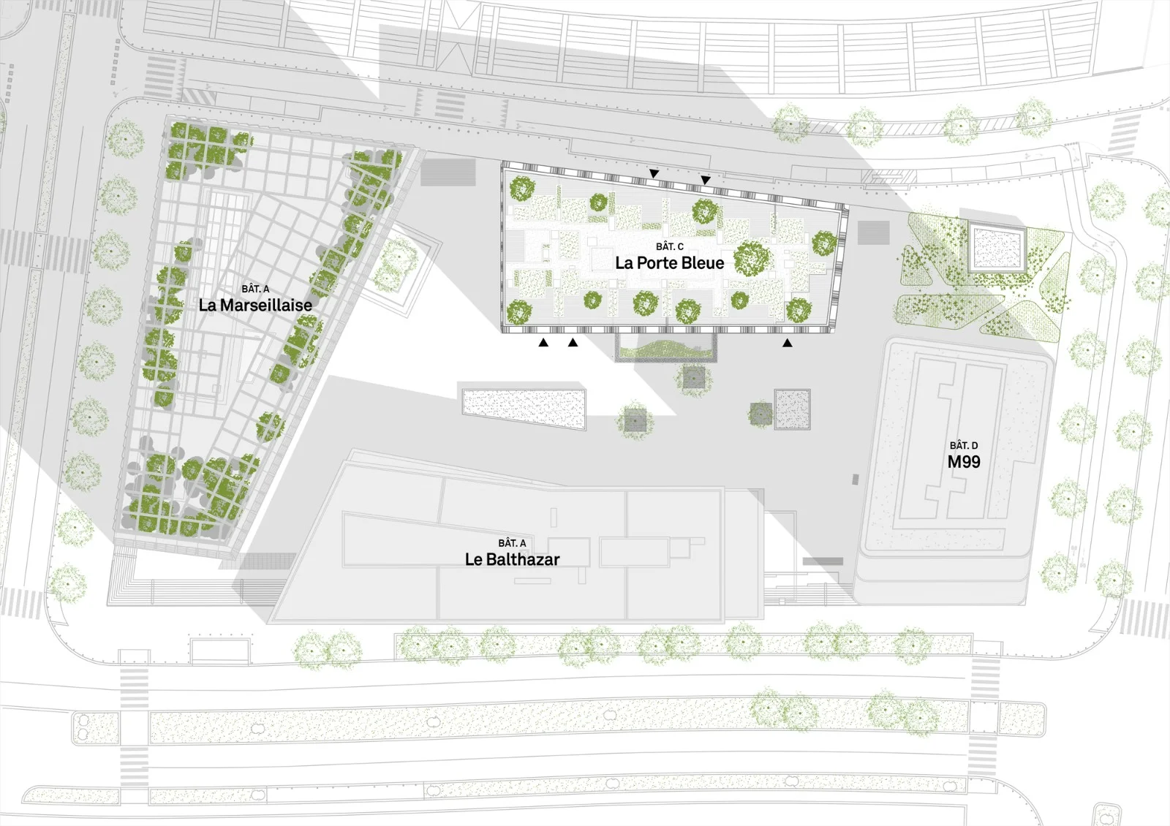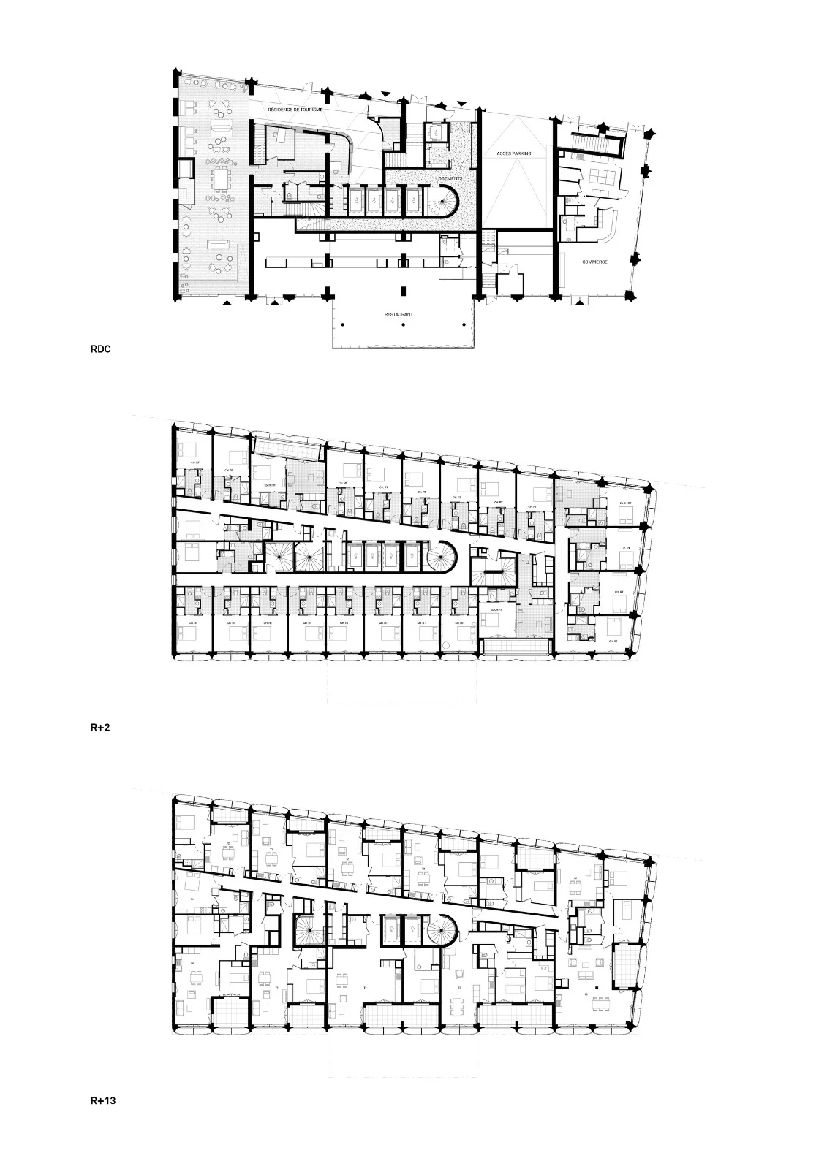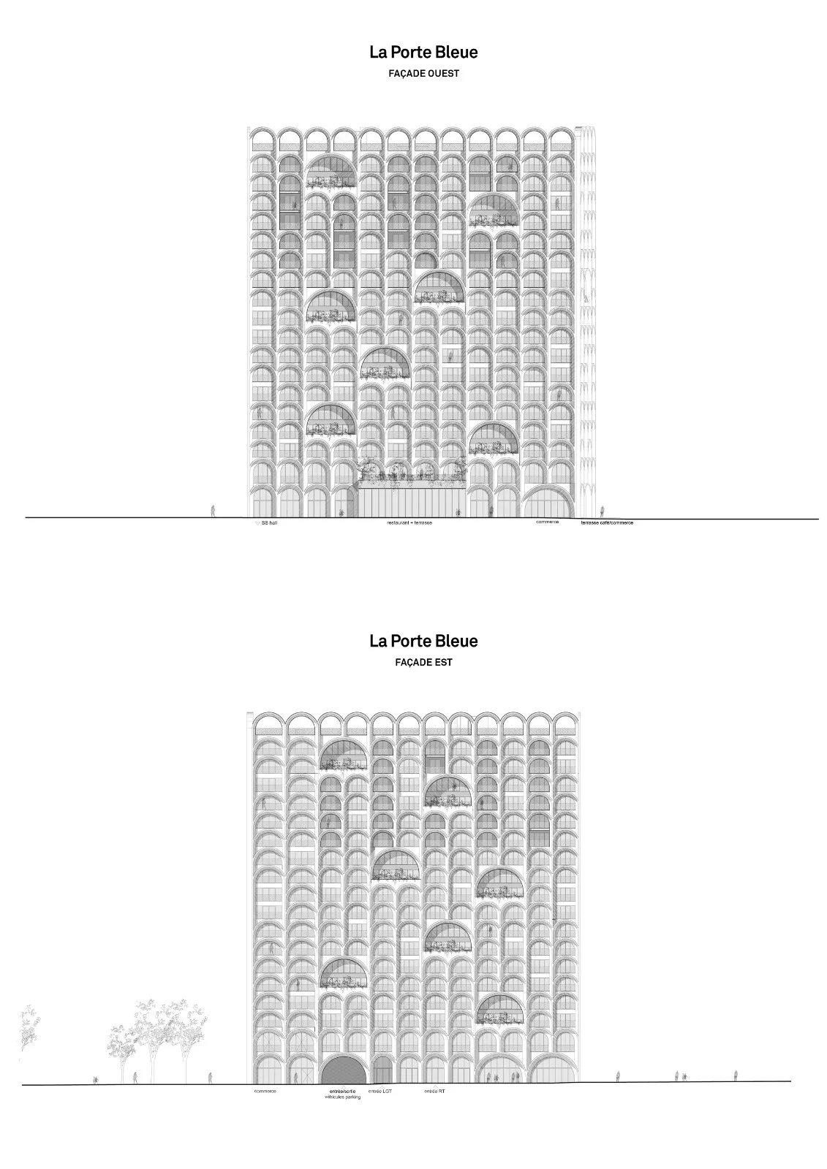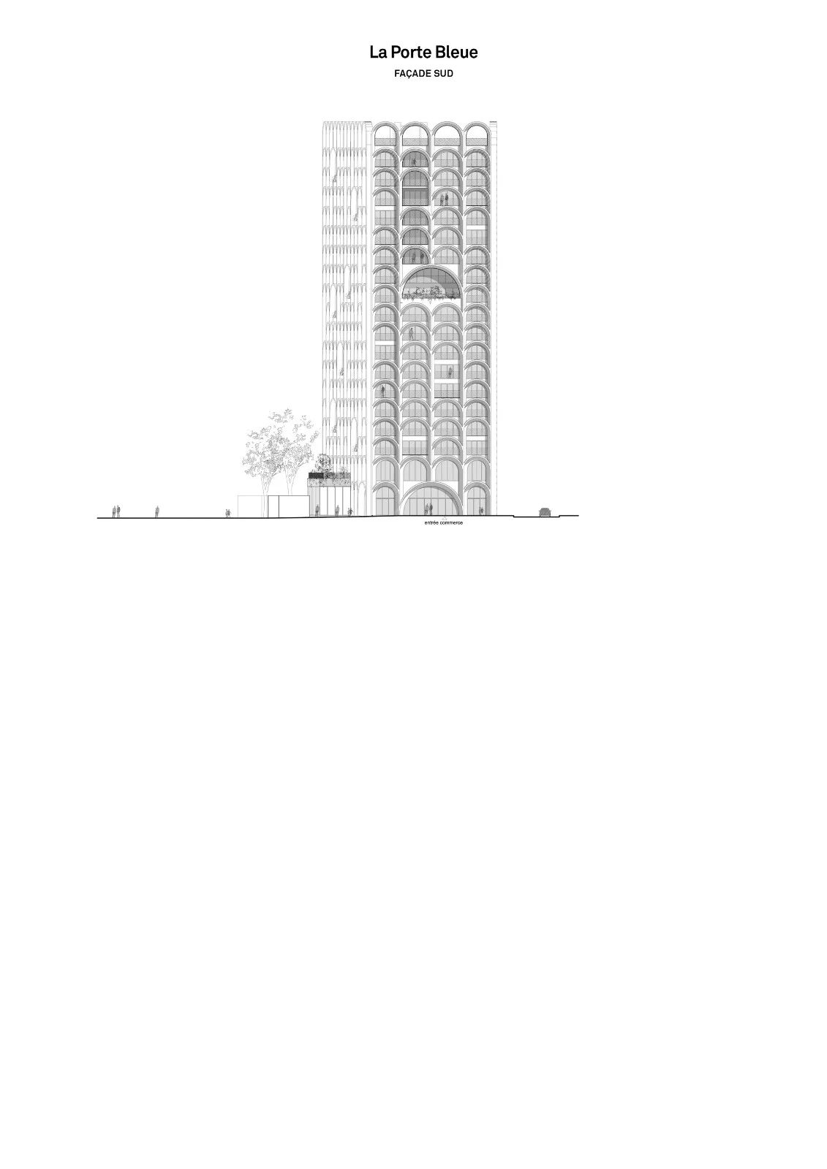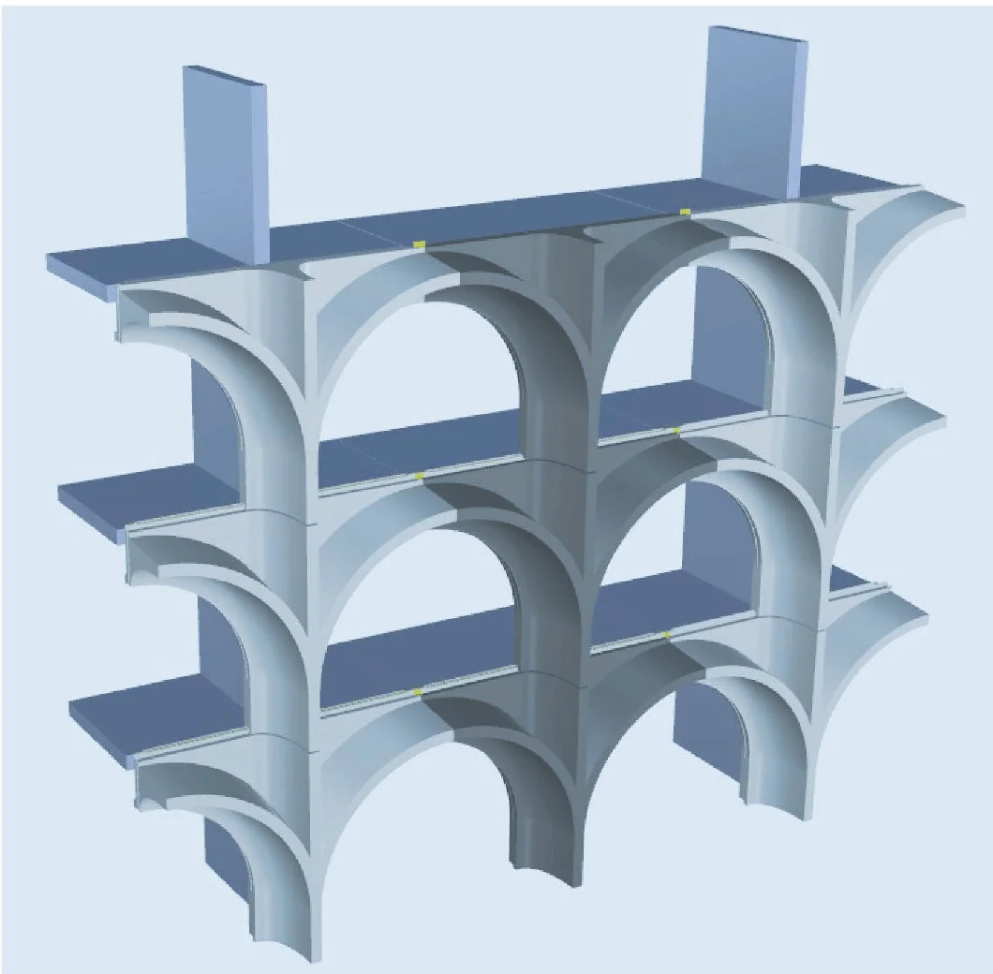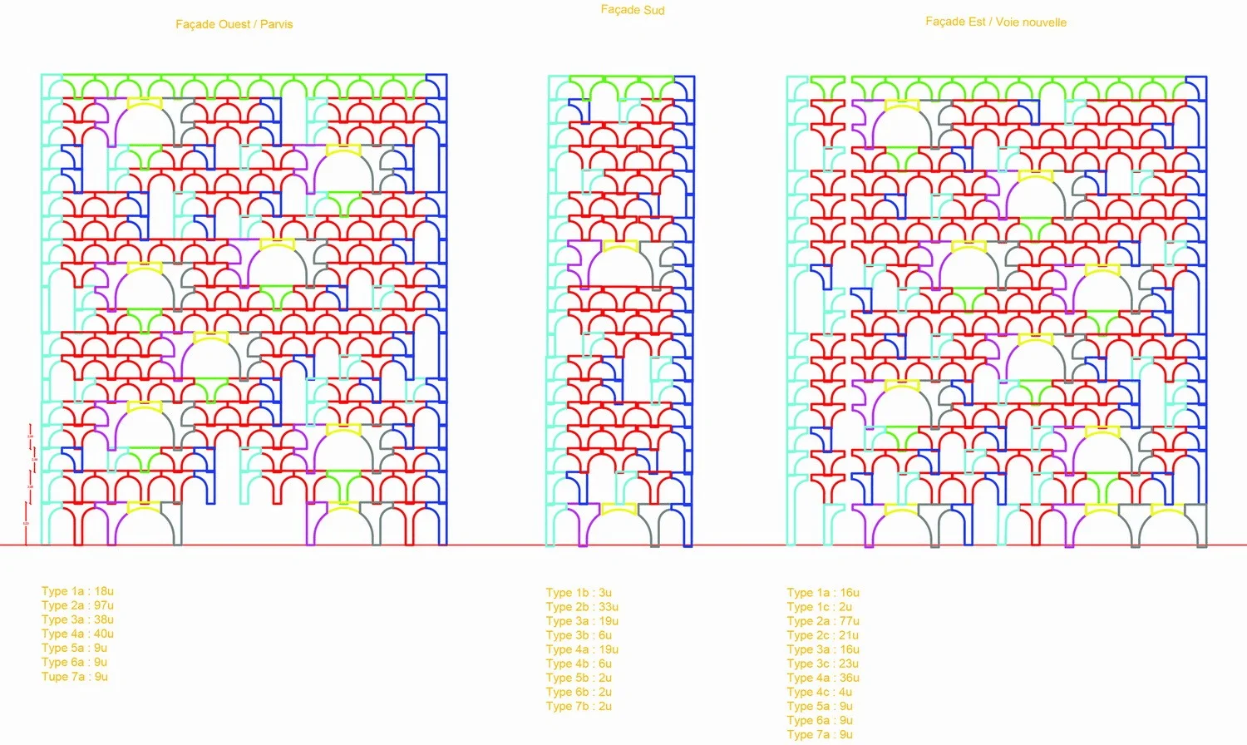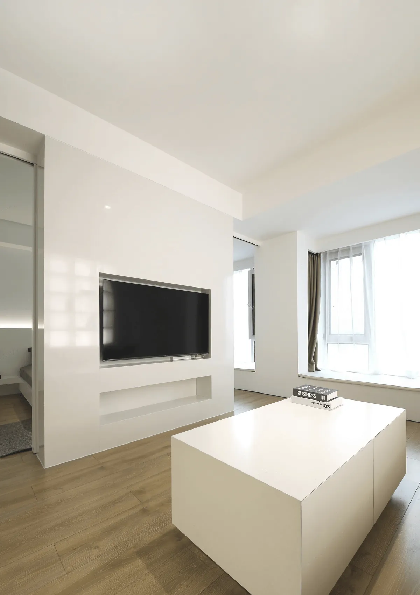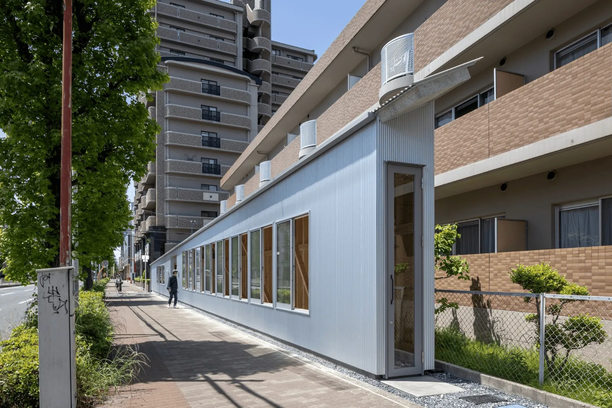La Porte Bleue, a 53-meter-high building in Marseille, France, is a unique architectural achievement by PietriArchitectes. Its design features 414 concrete arches that serve as a distinctive architectural element while offering shade to residents. The building comprises two separate entities: a four-star tourist residence and a residential complex. The tourist residence occupies the first 11 floors and boasts 250 units with refined decor, an indoor swimming pool, a restaurant, and a reception area. The remaining seven floors house 68 residential units.
The arches were constructed on-site near Marseille using locally sourced concrete, minimizing the environmental impact. The distinctive tree-like design of the arches is a hallmark of the project and emphasizes the building’s unique character. The rounded arches provide a soft and distinctive framing for the landscape. At 90 centimeters deep, they also play a significant role in protecting residents from wind and sun.
La Porte Bleue features 50% glass surface area and operable windows, creating an exceptional living experience. PietriArchitectes and Atelier Masse collaborated to design the building’s iconic facade. The 414 arches are composed of various Y-shaped modules measuring 90 centimeters thick, interconnected with cast beams and slabs, forming the project’s structural elements. The off-site fabrication of the arches began in the workshops of Méditerranée Préfabrication. The architects set high standards for the quality and color of the concrete, challenging them to find a durable, resistant, and aesthetically pleasing material.
Fully dedicated to sustainable development, La Porte Bleue, like Jean Nouvel’s Tour La Marseillaise, is connected to the “Thassalia” installation, which utilizes marine geothermal energy for heating and cooling the building. This advanced technology leverages clean energy sources. Jean-Baptiste Pietri’s architectural vision embodies Marseille’s tradition of romantic rationalism. La Porte Bleue’s design draws inspiration from various sources, sometimes explicitly, like the arches of the Palazzo dell’Italia in Rome and the arches of the Palais du Pharo, which Pietri Architectes restored. Other sources of inspiration stem from Mediterranean architecture, such as the Amalfi Coast.
The building’s facade captures Marseille’s distinctive light, with the concrete emitting different hues depending on the time of day. The white of the arches is a true hallmark of PietriArchitectes, a nod to the Mediterranean and the color of limestone. Many of the firm’s projects incorporate white, such as the Bains de Mer Chauds project, which reflects the coastal setting and environmental characteristics.
Project Information:
Architect: PietriArchitectes
Area: 13000 m²
Year: 2023
Photographer: Lisa Ricciotti, Luc Boegly, Pierre Louis Leclercq
Manufacturers: Schüco, BUGAL, CLAREO, JACOB DELAFON, Kone, MALERBA, NORD INOX, Saint-Gobain, Scrigno, VitrA
Lead Architect: Jean-Baptiste Pietri, Jérémy Louette, Marine de Chateauneuf, Zoé Reynaud
Collaborating Architect: Jérémy Louette, Zoé Reynaud, Marine de Chateauneuf
Team Architect: Julie Mazière, Clémence Goix, Aurianne Bonnault
Graphic Designer: Marie Philippe
Client: Constructa – Les Editeurs Urbains
Technical Engineer: BET Yves Garnier
Structural Engineer: Atelier Masse
Location: Marseille, France


