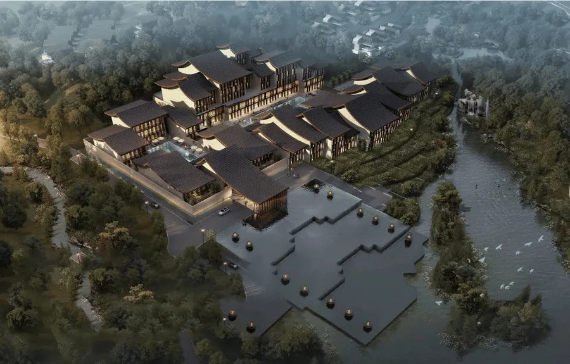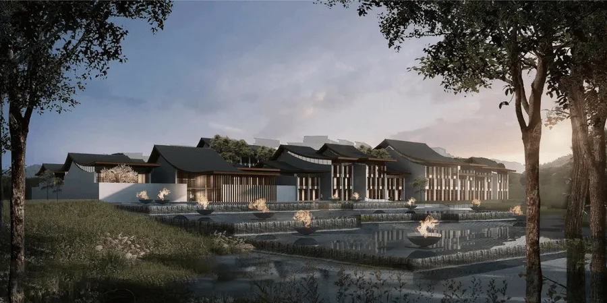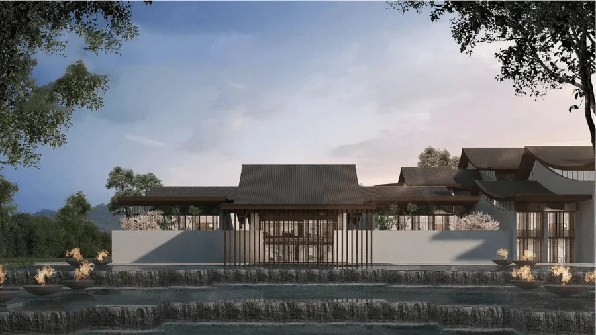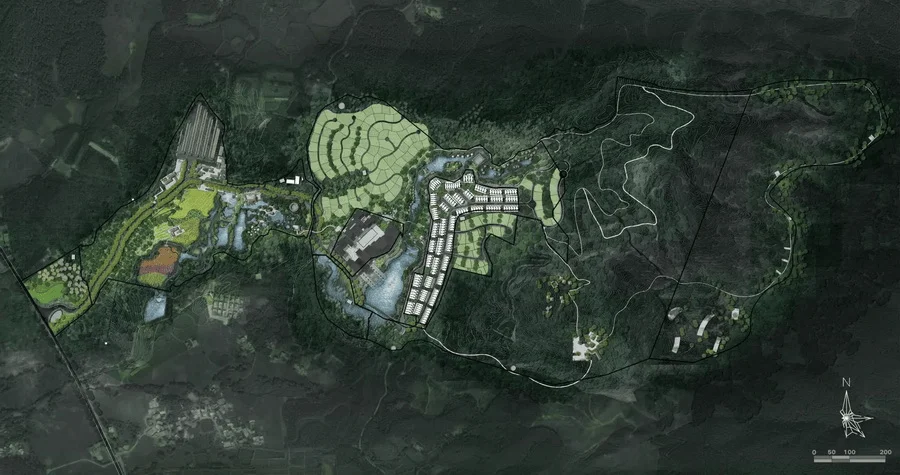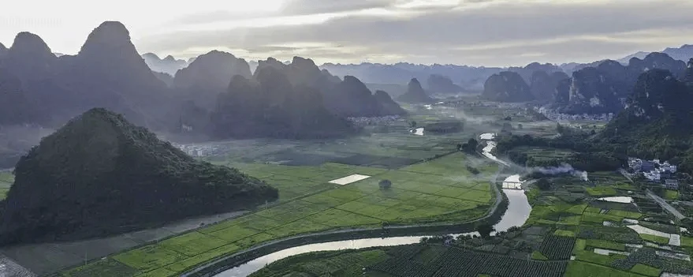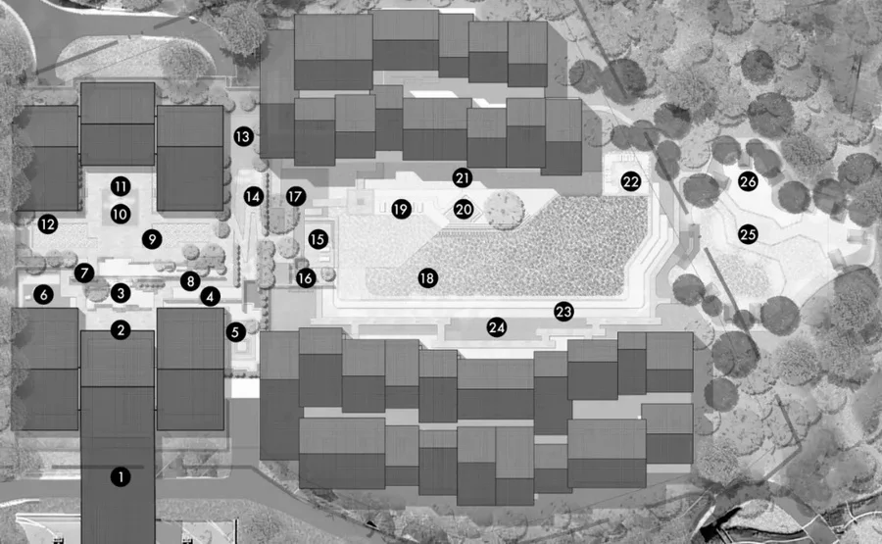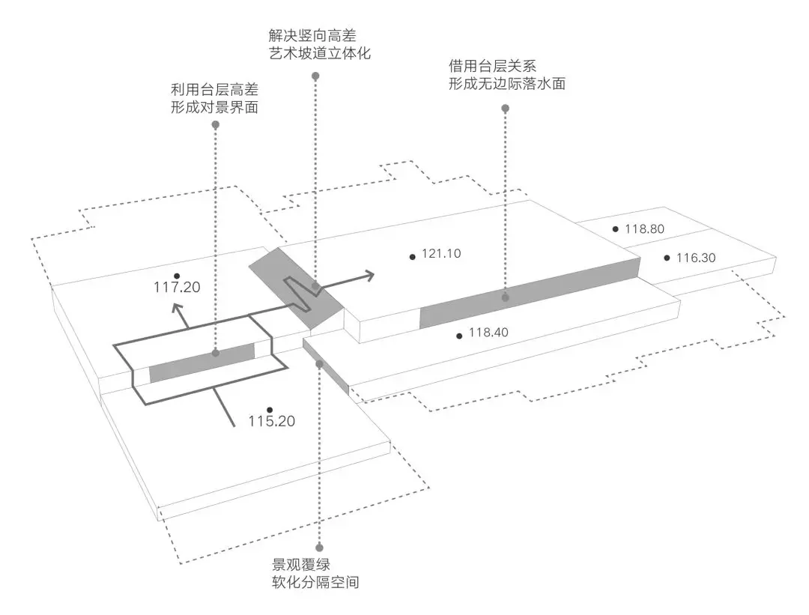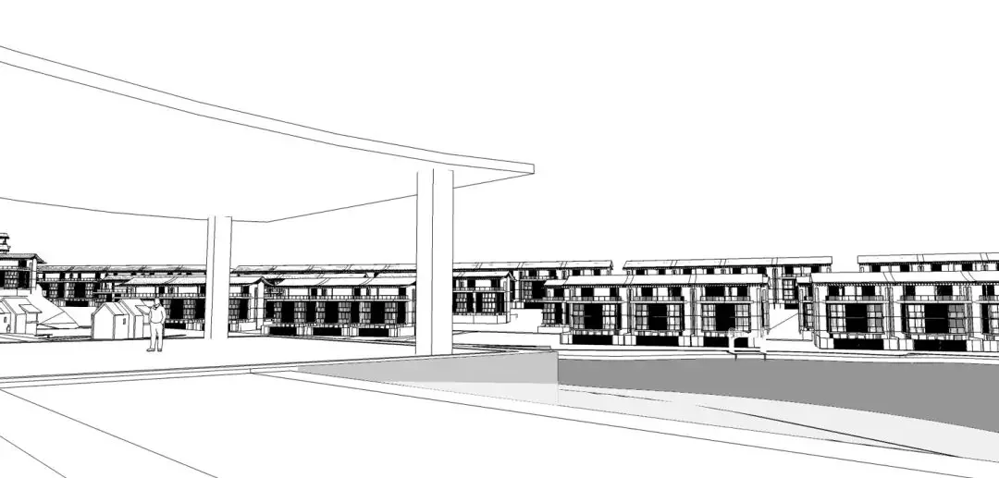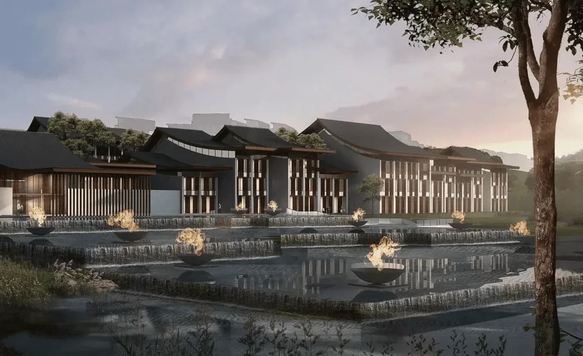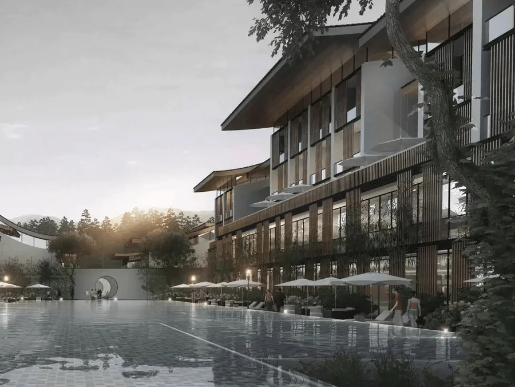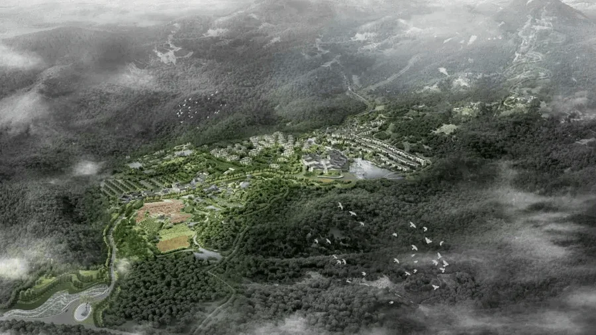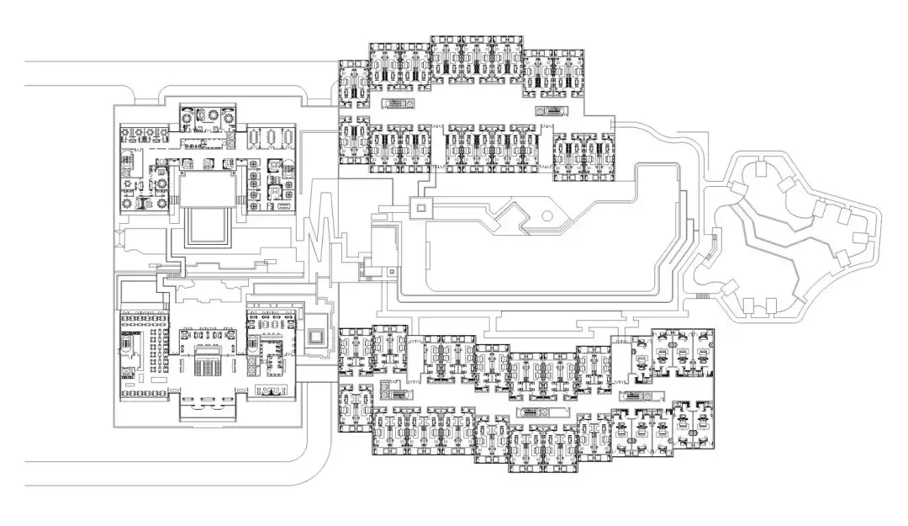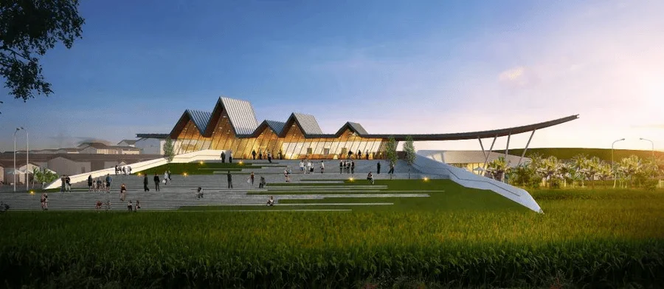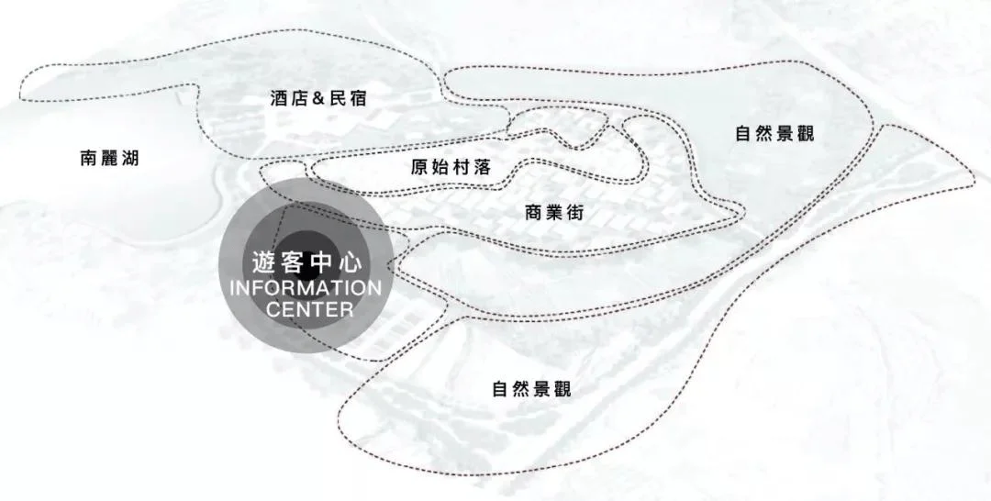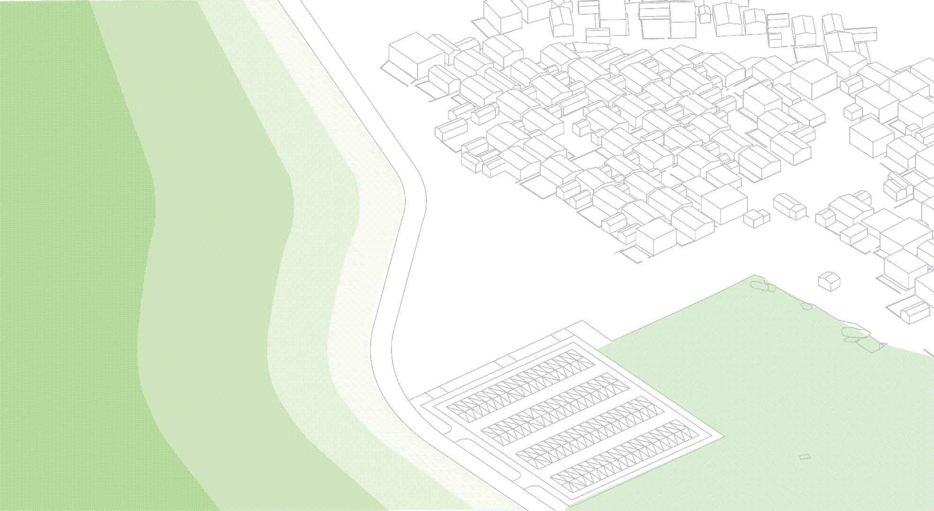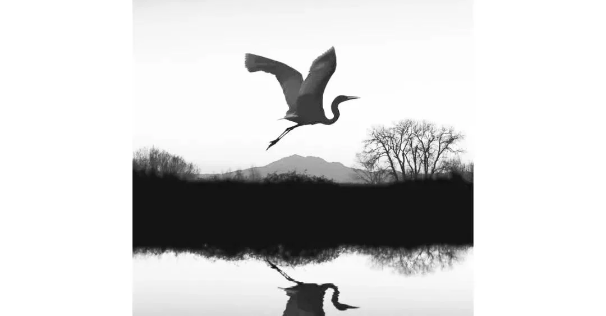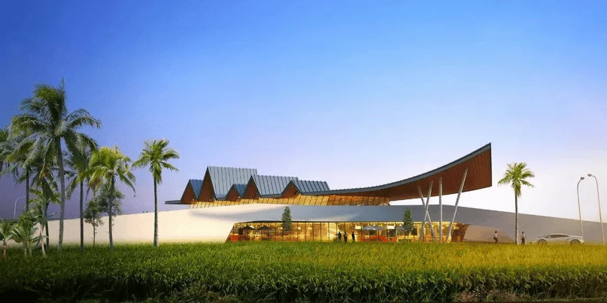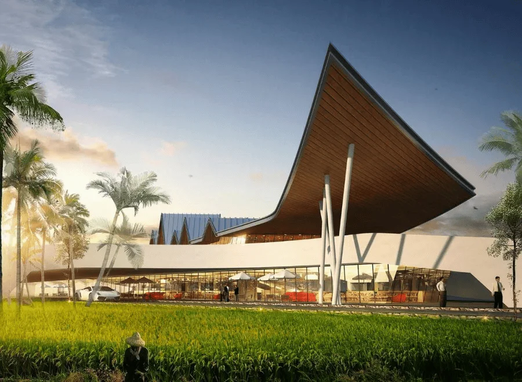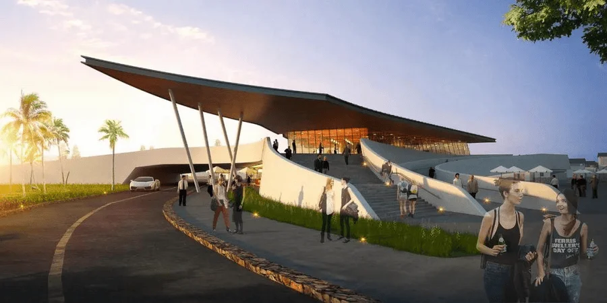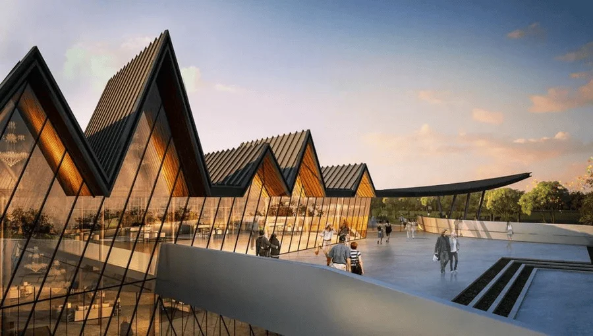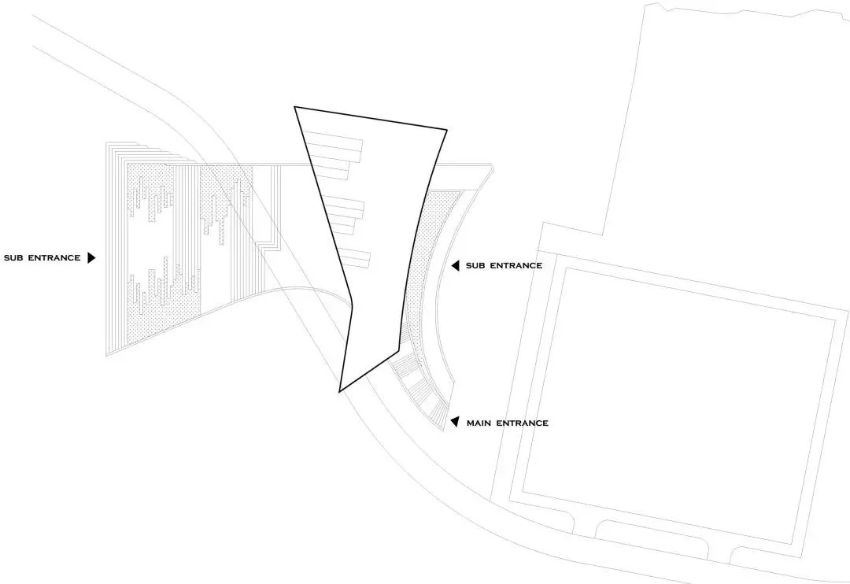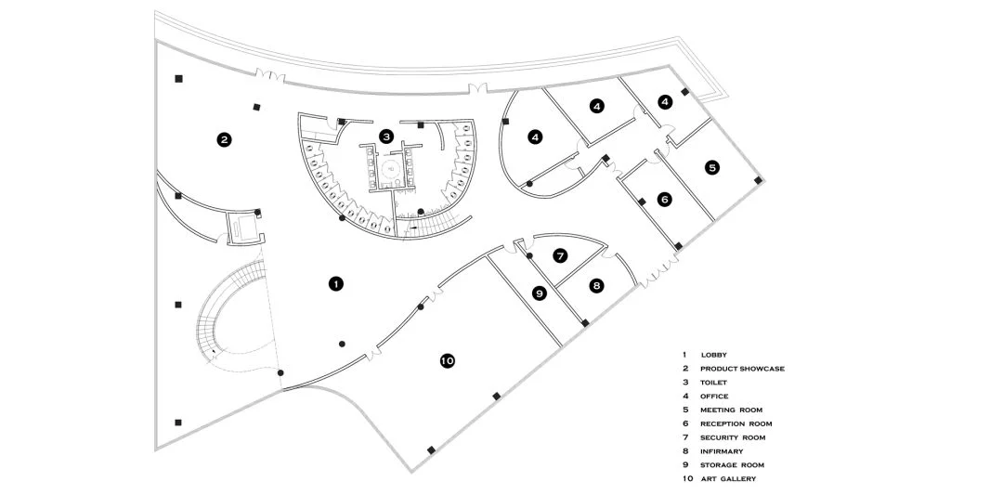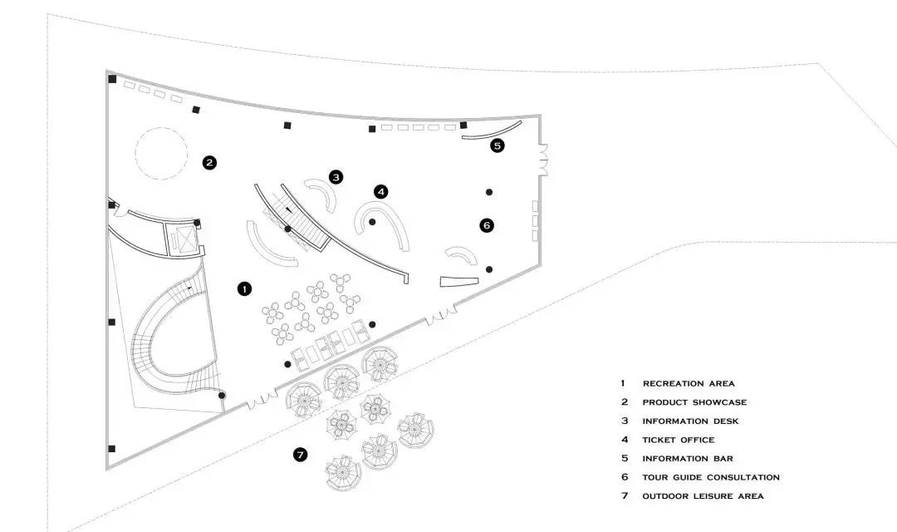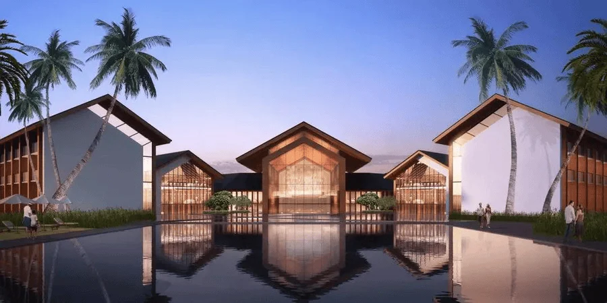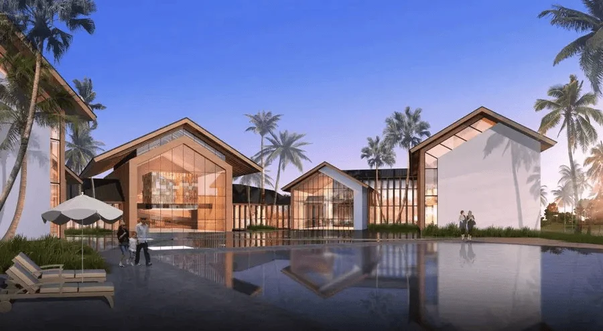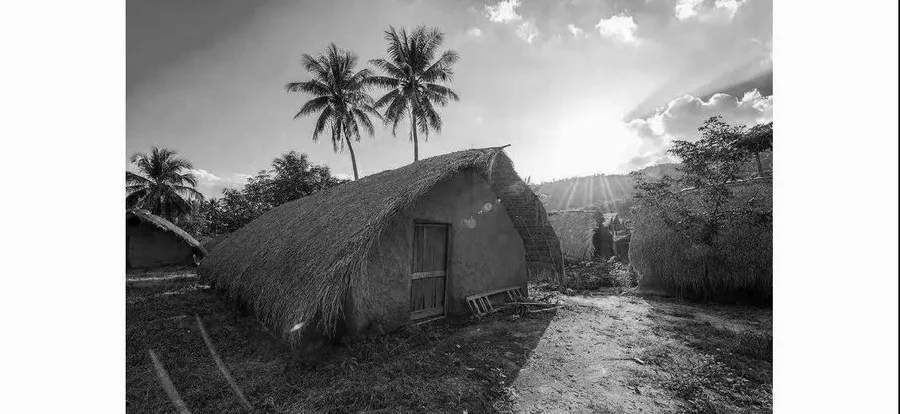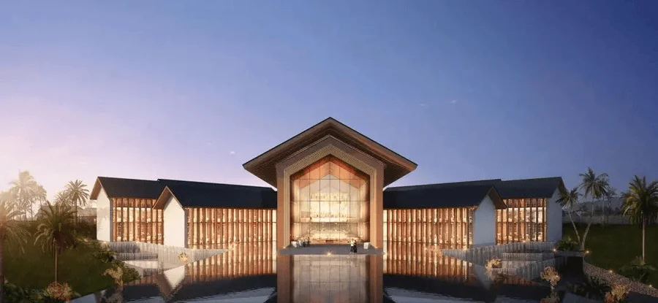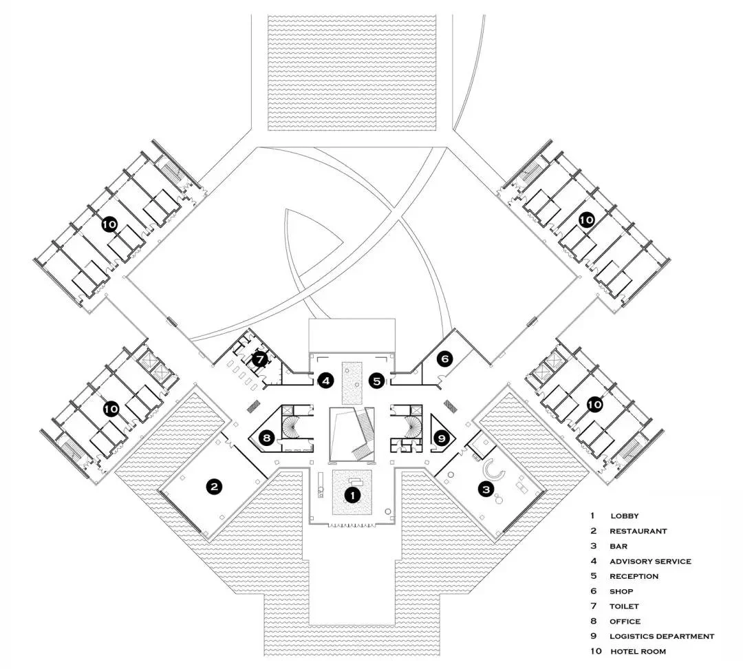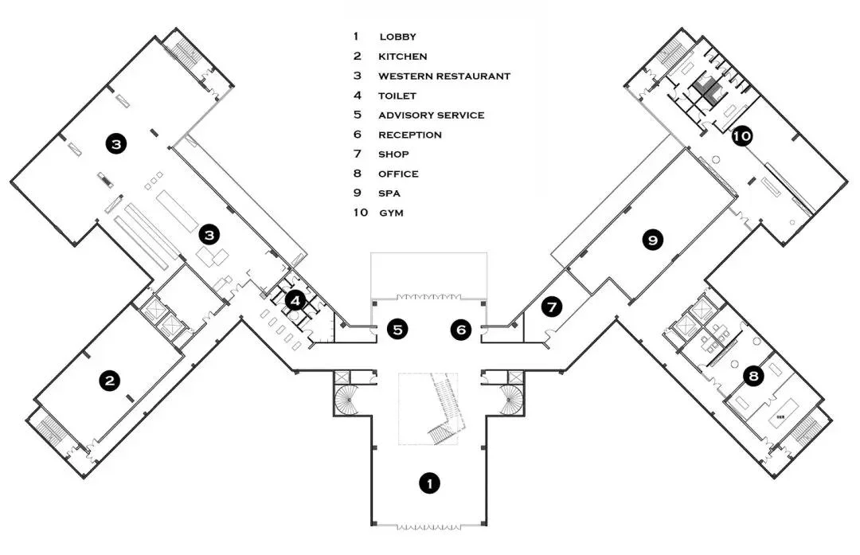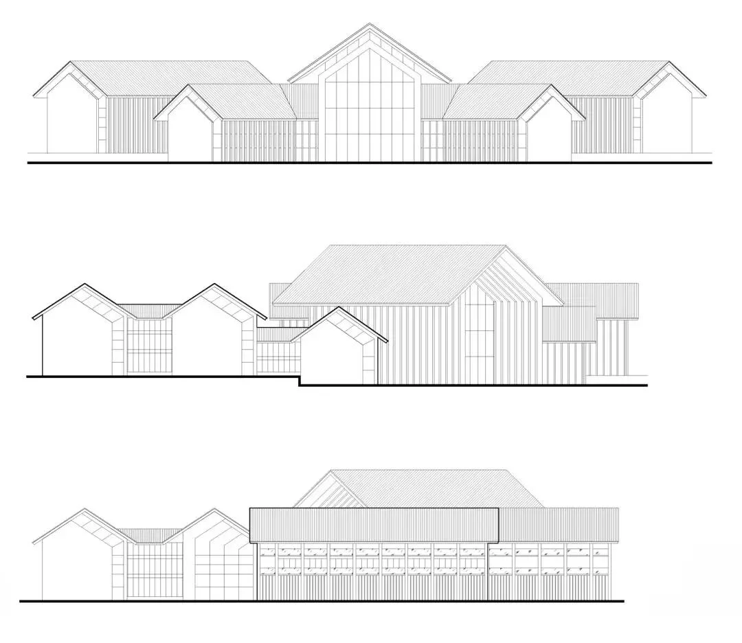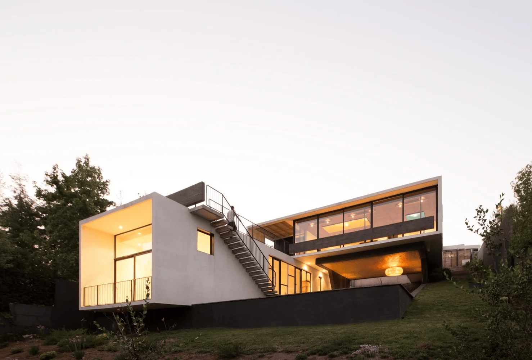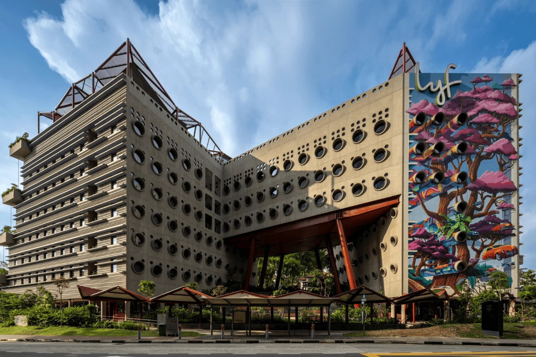Architecture is built by humans, and its development continuously affects people and the environment. The environment constantly places demands on people, and architecture influences people’s behavior, while humans are also transforming the environment. The three elements of people, architecture, and the environment are always closely linked and influence each other.
The ‘Again Hot Spring Resort Hotel’ project is the second design scheme for Guanyin Ding Hot Spring Resort Hotel, and is currently under construction. The template for Eastern architecture is often conceived from the search for a symbiotic relationship between nature and architecture. For example, the spatial approach of Chinese gardens is to guide people’s bodies to go out and immerse themselves in nature. LAD (Reed) Design Institute has absorbed this Eastern narrative in this scheme. Thus, the ‘Again Hot Spring Resort Hotel’ is metaphorically a long scroll: the spatial awareness and the time process are superimposed in the flat extension. The project site, Baisha Town, is located in the eastern part of Yingde City and boasts rich natural mountain and water resources, 75 kilometers from the city center. Baisha Town is mainly characterized by low hills and a combination of slopes formed by various rocks, with a gentle surface morphology.
To conform to this natural landform and integrate the site and the environment, both the building and the landscape are inserted according to the terrain. In the longitudinal axis, the 7-meter difference in elevation between the front and the back is made in five main steps from low to high. The difference in elevation and the ups and downs of the sloping roof create different beautiful views with each step.
The horizontal axis emphasizes the sense of depth, while the very gentle difference in elevation makes the “scroll” passable and picturesque. This way, whether you are walking through the space or in the corridor, there is a sense of “facing the mountains and water.”
From the architectural layout, the “scroll”, which encloses the space, is “another world”: another heaven within the cave. It is a relatively complete world with its own time and space, an inner world. Here, the scenery is not an inaccessible object, and nature is more like an extension of the building’s interior, like a person’s clothing.
The thermal insulation, shading, and ventilation of the building function, the sloping roof, and the deep and light gray exterior walls of the building all maximize the absorption of the local characteristics of Lingnan architecture. In addition, in the interior space, the project draws on the techniques of open spaces such as terraces and corridors in Lingnan architecture, making them more free, fluid, and open.
Unlike buildings that create a sense of impact with their huge size, the ‘Again Hot Spring Resort Hotel’ follows the symbiotic relationship of architecture and nature, with the texture of the natural village and the scattered, layered sloping roofs. The intermingling of scenery, space, exploration, time, and perception, a more open and free world of freehand style, occurs naturally.
In the planning of the ‘South Gold Otis International Manor’ the visitor center, as the first transportation hub in the park, further highlights the relationship between people, architecture, and the environment: it connects to the South Li Lake to the west, north to the hotel and the original village, east to the entrance of the commercial street, and next to the parking lot and natural landscape belt. In addition to the need for careful consideration of the function, space organization, and architectural details, the key to the visitor center is how to reasonably connect the various venues of different properties, so as to meet the different traffic flow needs based on the site and play a role in bridging the gap.
The existence of architecture is an evolution in the environment and provides people with material and emotional satisfaction. The starting point of the visitor center is to start with the surrounding architectural forms and landscape relationships, and then form a triangular area based on the relationship of the site, taking the “white egret wing” form as the design concept. The triangular plane is then lifted to form a bulging hill. The shape is formed by extending the panels, allowing the building to blend into the site and nature. The “white egret wings” cover the top of the hill, creating a comfortable “virtual” space environment. The bulky roof can easily create a sense of incongruity. In order to echo the original village, LAD (Reed) Design Institute continues the texture of the village roofs, with the local roofs scattered on the roof to form the final architectural form and spatial effect. The visitor center’s functional areas are mainly for leisure, ticketing, art exhibition halls, as well as office, meeting, and medical facilities. In terms of space organization, the interior and exterior, as well as the upper and lower floors, achieve a natural state of communication through the design of “homogeneous space.” The barrier-free column-free space emphasizes a smooth continuity. The transparent glass formed by vertical surfaces allows for a clear view both inside and outside. The ramp on the second floor runs parallel to the vehicle path below, while depicting the landscape of perfect integration of architecture and landscape: the ramp flows directly to the beautiful scenery of South Li Lake.
The ‘Shore Clubhouse’ is located in the Hongdai Village area, which is about to transform into the core tourist area of Qiongbei Region. Starting from the background of Hongdai Village, our design strategy is to first analyze the project positioning, natural environment, and historical culture, capture the “regional” imagery, and adapt to local conditions. In the global context of architecture, regionality has been weakened as an essential attribute of architecture. At the same time, people’s satisfaction with architecture is no longer simply material in nature, but instead emphasizes spiritual needs. The presentation of the region’s climate, landforms, and culture in architecture is the primary factor that brings people spiritual comfort. Hainan is a tropical monsoon climate, with long summers and no winters, and the rainy season spans from May to October each year. Hainan is known as the “Typhoon Corridor,” so in terms of overall building layout, LAD (Reed) Design Institute emphasizes the enclosure while continuing the original texture of the village, thereby eliminating the negative effects of the climate and forming a sense of “protection” and belonging. The hot and rainy weather led to the ‘Shore Clubhouse’ adopting a “gold” shaped roof. On the one hand, it has excellent drainage, and the structure of the large roof protects against the scorching sun. The “gray space” it forms allows people to move freely and comfortably. On the other hand, the roof form echoes the traditional architecture of the Li people in Hainan, the “gold” shaped house. It is an architectural form that combines and evolves from the traditional architecture of Hainan and Han architecture, and is also a product of adapting to the region and technological progress. The slatted wooden windows, which resist prolonged sunlight, can block some of the strong sunlight and lower the indoor temperature, making the interior space peaceful and comfortable.
In order to adapt to the terrain slope of Hongdai Village, the ‘Shore Clubhouse’ uses the height difference to design a “water area.” It symbolizes the “gathering” in Eastern thought and also creates a “cooling” effect for people’s vision and psychology, calming the mind and body. This kind of building, which “embeds” and then grows from the site, is an expression of respecting nature through “retreat.” In terms of landscape, tropical plants are deliberately hidden from signs of human intervention, creating a natural wildness of plants, allowing the clubhouse landscape to harmoniously integrate with the regional environment. Thus, the vitality emanating from the co-growth of nature and architecture creates a leisurely resort atmosphere, and people’s relationship with the building is close and full of a sense of belonging.
If architecture is seen as part of nature, there is no absolutely enclosed space in architecture. Without defining its position in nature by emphasizing boundaries, architecture is invisibly transformed into mountains, water sources, even stones, trees, and wildflowers. “Nature is always the first object to touch and gaze upon.” It is better to plant architecture than to build opposing containers. When architecture appears in nature as a fusion of mountains, it always expresses our original intention: architecture should not dominate the mountains, waters, and woods.
Project Information:


