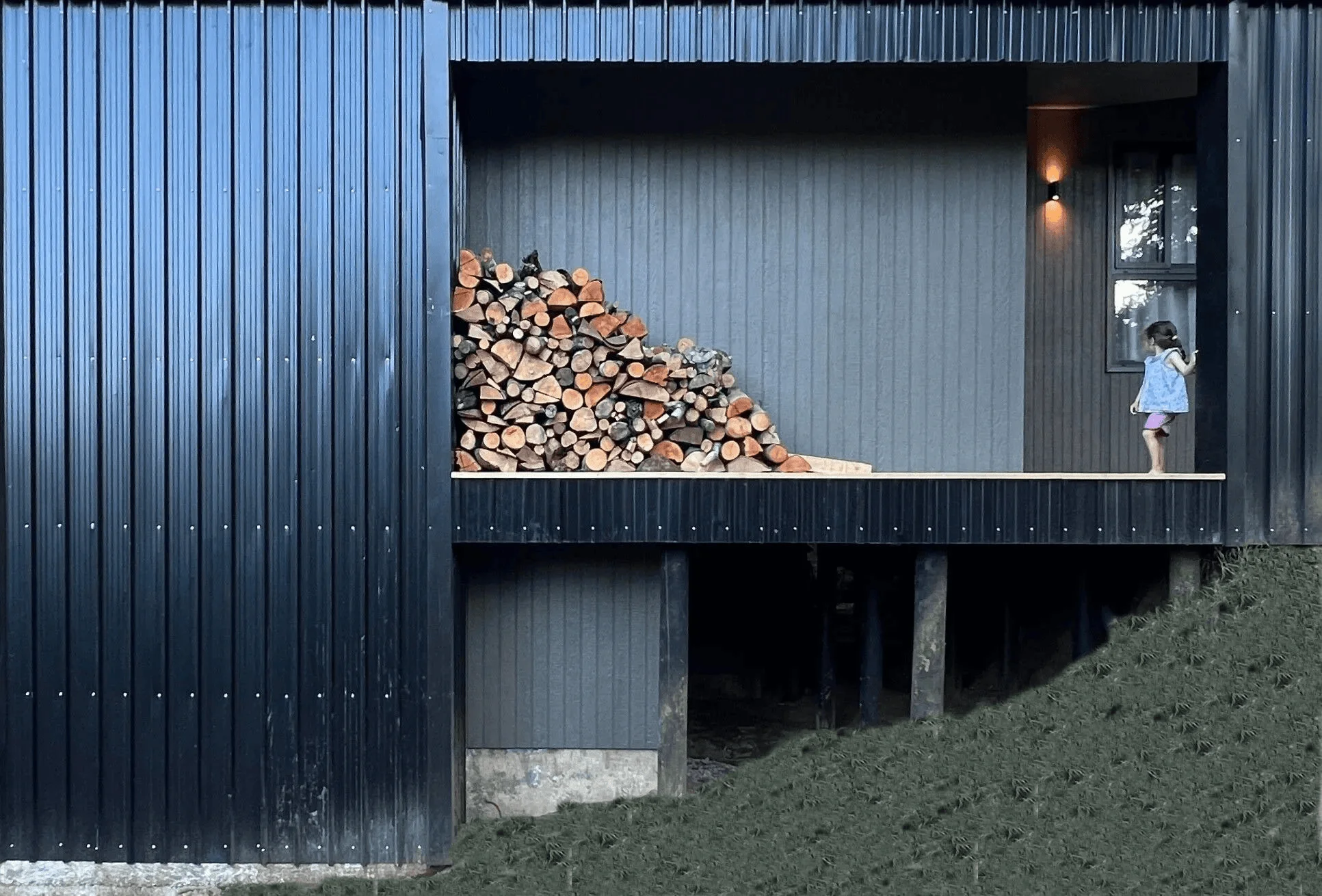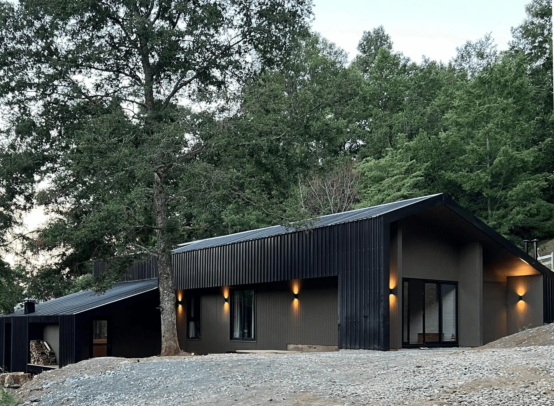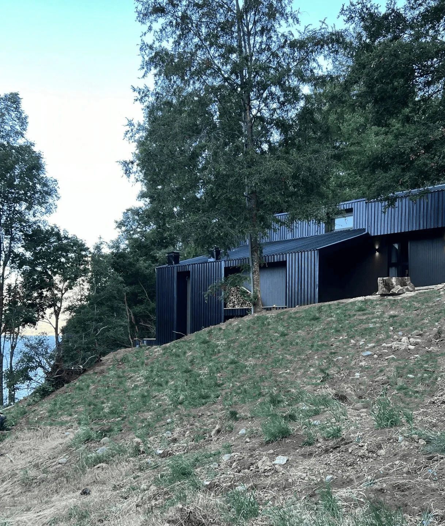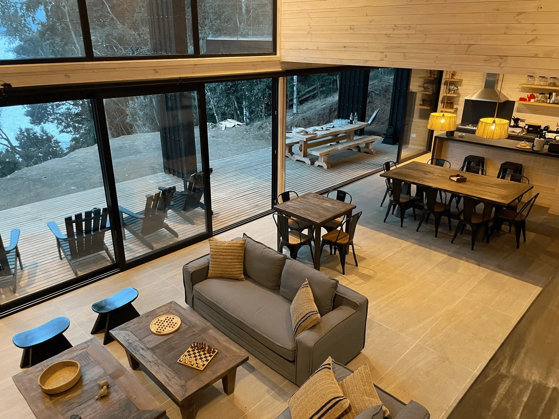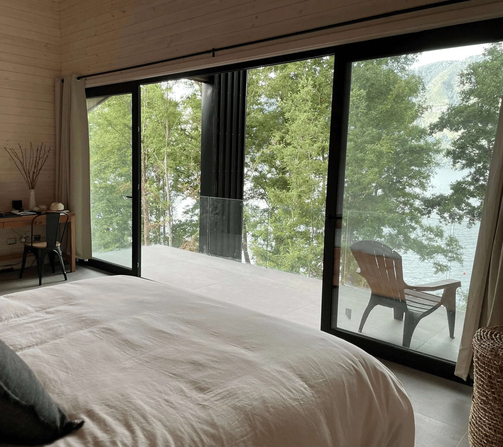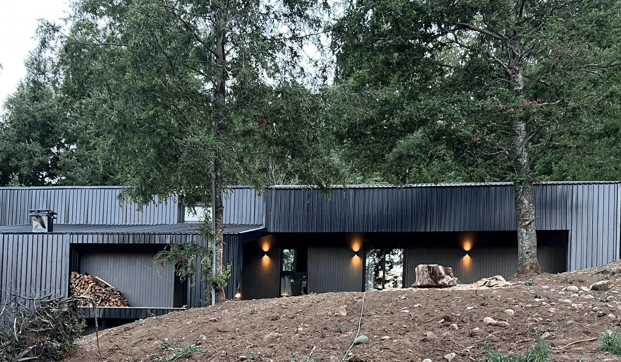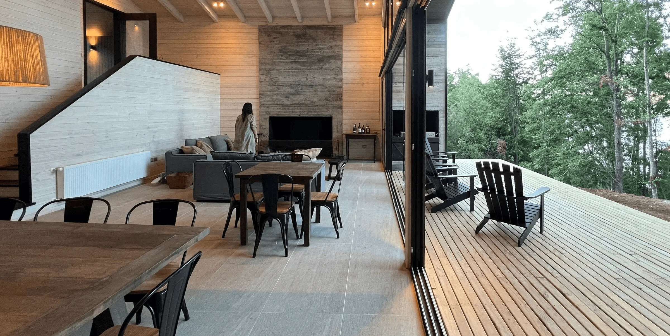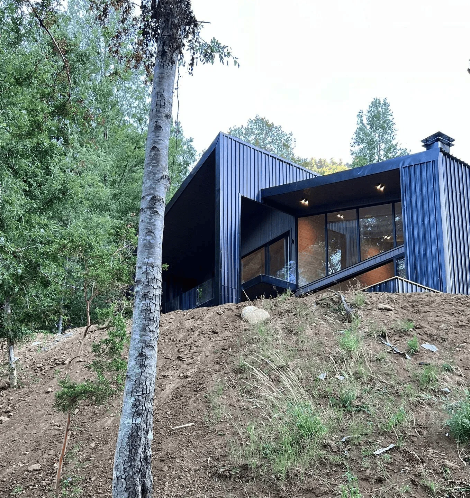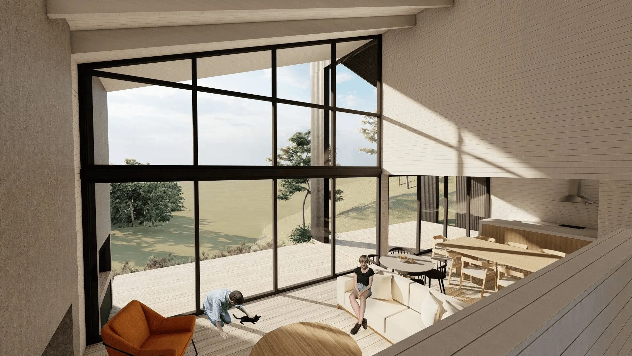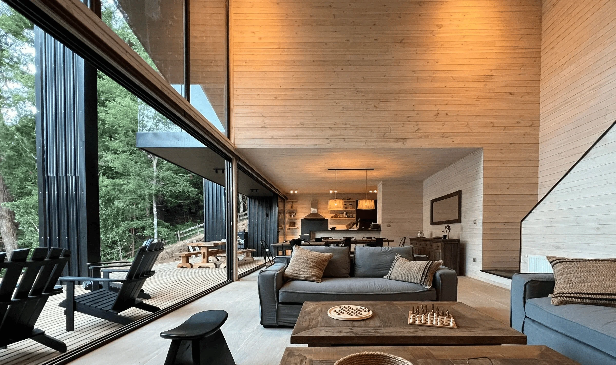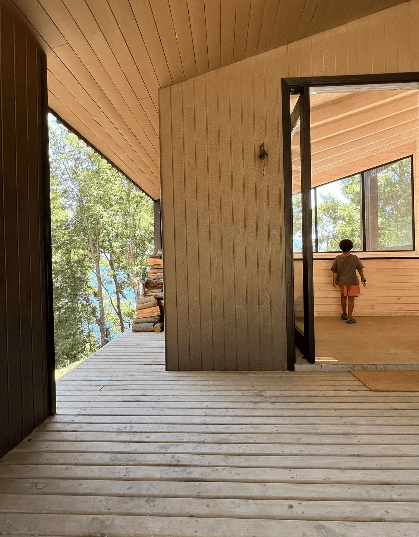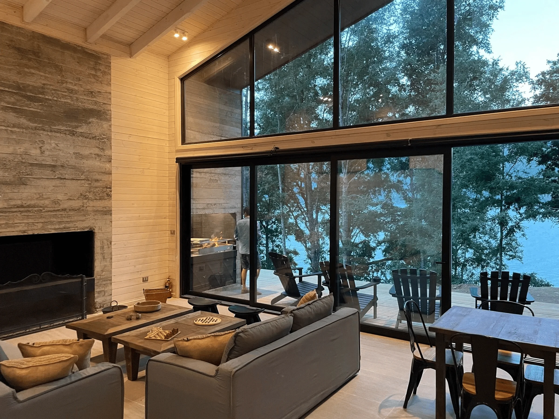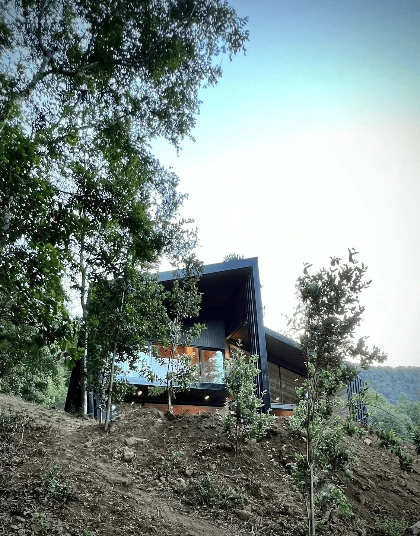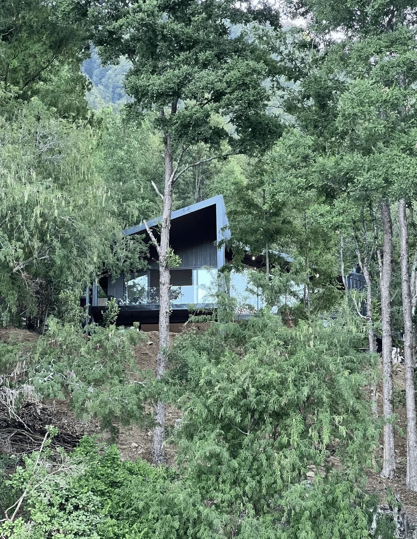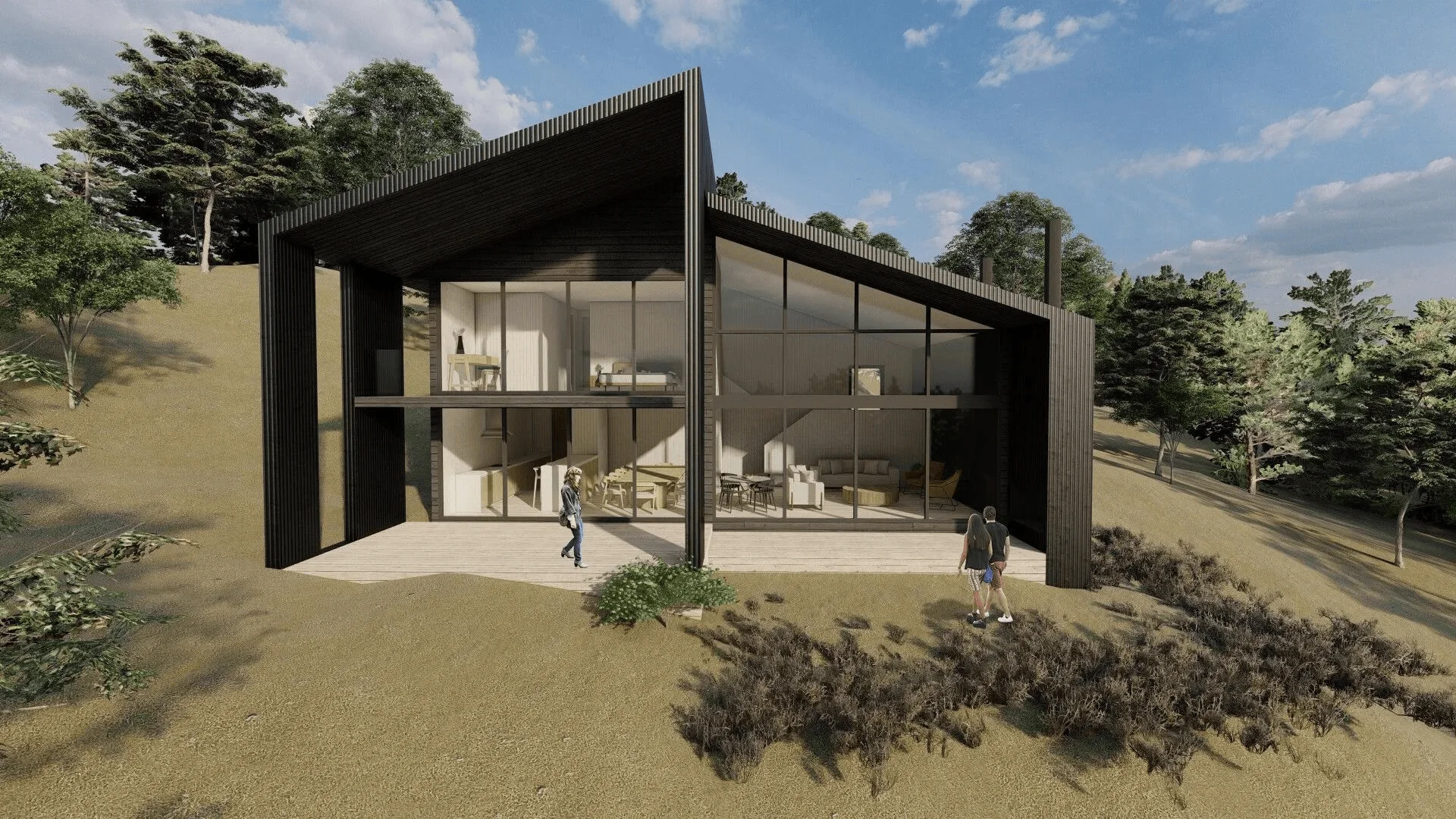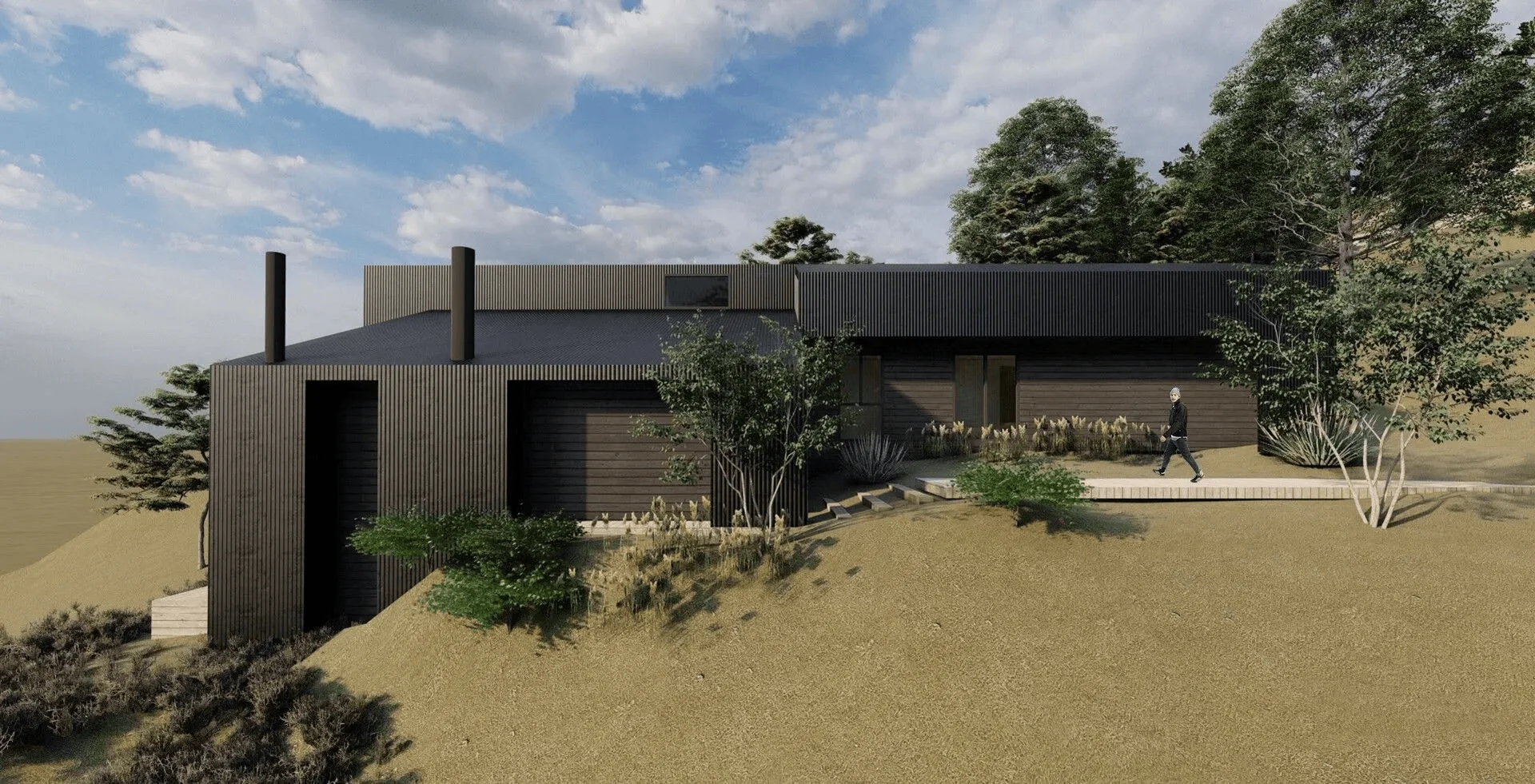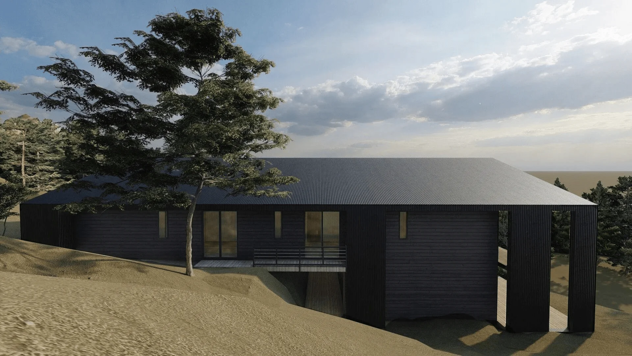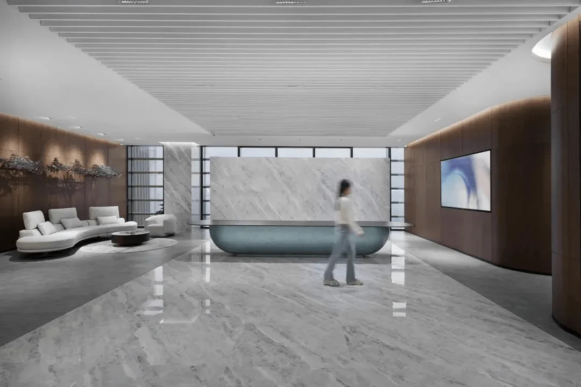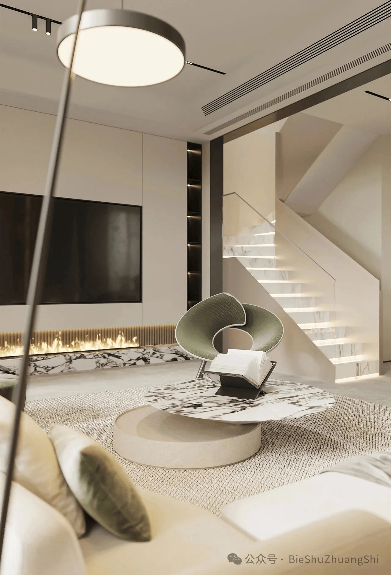Lake house design in Chile integrates with nature, using simple materials and warm wood interiors.
Contents
Project Background: A Lakeside Retreat
Located on a high side of land in Chile, this lake house marks the third in a complex. Its design takes advantage of the sloping site and creates an immediate visual connection to the surrounding landscape and the lake from the intermediate level entry. The project is characterized by its use of disparate volumes and heights, carefully crafted to blend into the existing environment. This architectural approach ensures minimal intrusion, maintaining the natural beauty of the location. This residential project highlights the integration of architecture and nature, creating a harmonious environment for those seeking a tranquil lake-side escape. This project embraces sustainable architectural design and the use of natural materials in a tranquil lake-side setting. The use of eco-friendly materials helps to minimize the environmental impact of the home. This is a project that showcases the seamless integration of nature and architecture and highlights the importance of sustainable construction practices. The project is an excellent example of how residential architecture can be both aesthetically pleasing and environmentally responsible.
Design Concept and Objectives: Blending Architecture with Nature
The design approach was to delicately integrate the house into the natural surroundings without compromising its unique aesthetic. This was achieved through careful consideration of the existing topography and the implementation of a ‘cut’ in the original land. This method allows the house volume to appear discreet and subtly integrated into the natural environment, minimizing any potential adverse impacts on the surroundings. The architects sought to create a building that would not only stand out in its unique design but also complement the site. The architects emphasized the use of simple materials, giving the house a clean and natural look. The house exterior’s color palette was strategically chosen to blend with the surrounding forest, effectively camouflaging the structure and enhancing the immersive experience of the natural environment. This design element is a testament to the importance of harmony between architecture and nature. The home blends with the surrounding environment thanks to its use of eco-friendly materials. This is a crucial part of creating a sustainable home.
Spatial Organization and Layout: Interior Harmony
The interior space is designed to provide a sense of warmth and harmony. Natural wood is a key material for interior spaces, contributing to a warm, comforting atmosphere. The interior design of the house seamlessly blends with the exterior design and environment. This house has a functional and appealing layout. The house provides a range of living spaces, including a kitchen, a dining room, and bedrooms. The interior design has an emphasis on creating a warm and inviting atmosphere. The use of wood and the large windows contribute to a feeling of tranquility and openness. The interior design also allows for ample natural light, which makes the space feel airy and spacious. This house is a model of contemporary design that embraces the use of warm wood in interior spaces and promotes tranquility and harmony within the living spaces. This home uses interior design to create a sense of harmony, maximizing the use of natural materials. The architects have ensured that the interior design enhances the connection between the house and the natural world.
Exterior Design and Aesthetics: Integration with Nature
The house’s exterior design seamlessly integrates with the surrounding natural environment. This was achieved through the use of simple materials and a color palette that blends in with the colors of the forest, and the house is able to seamlessly merge with the surrounding landscape. The design choices emphasize the connection between nature and architecture. The architect aimed to create a visual connection between the interior and exterior of the home, maximizing views of the surrounding environment. The house also features a deck that expands the living space outdoors and provides a place to appreciate the beautiful views. The deck is constructed using sustainable materials, making the home more environmentally friendly. The overall exterior design of the house is a testament to the harmony that can be achieved between human intervention and nature. The house has a minimalist design style that focuses on the use of simple materials and forms. The house has a beautiful exterior design that blends perfectly with the surrounding landscape. This design showcases the benefits of incorporating sustainable materials and design principles into modern house design. This example highlights the importance of considering the surrounding environment and the use of local materials in creating homes that are environmentally friendly.
Project Information:
Residential Buildings
Claro + Westendarp Arquitectos
Chile
CWA
2023


