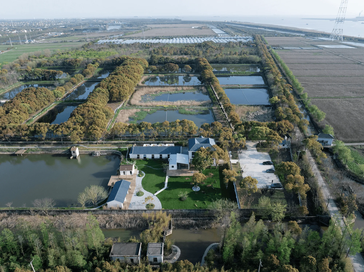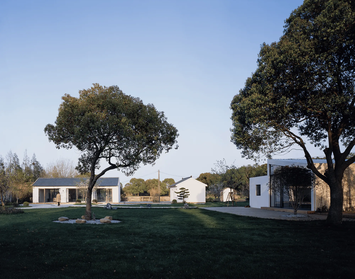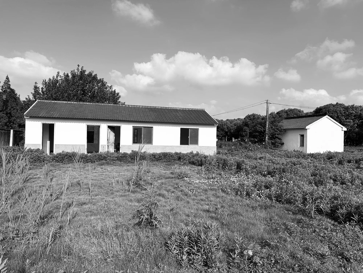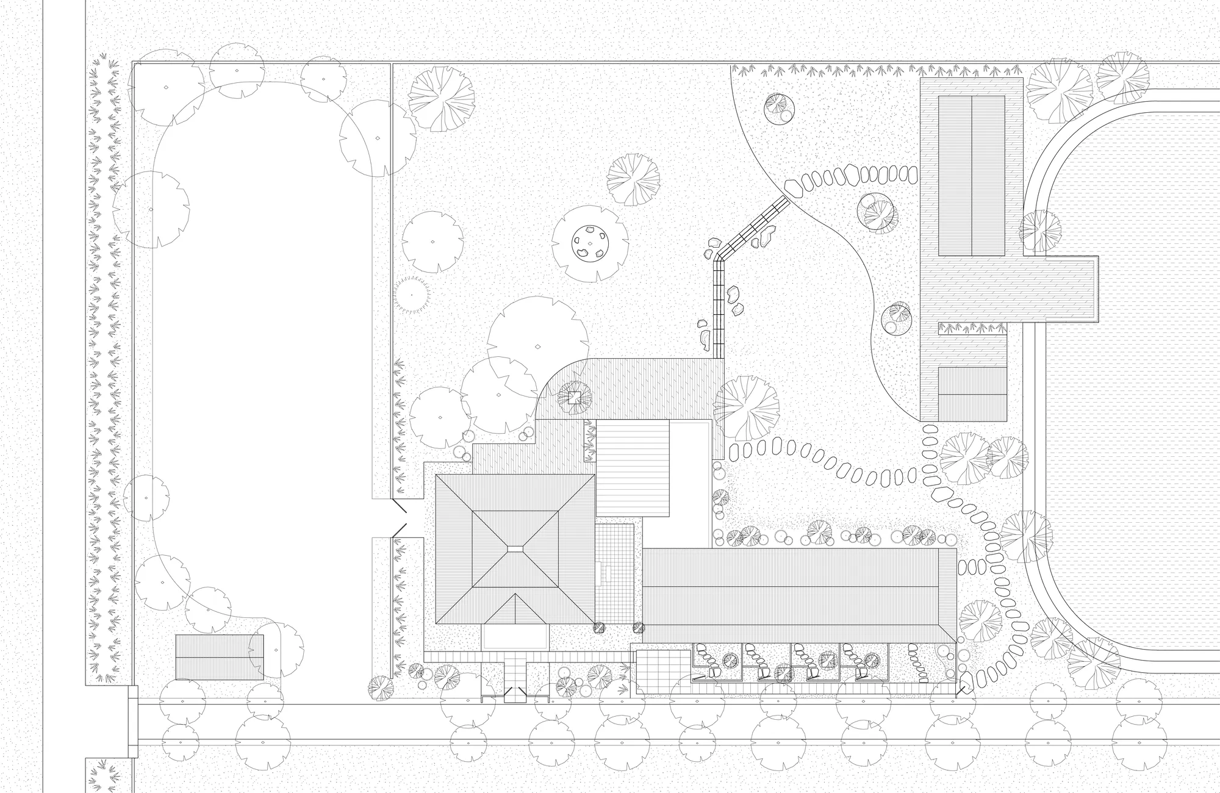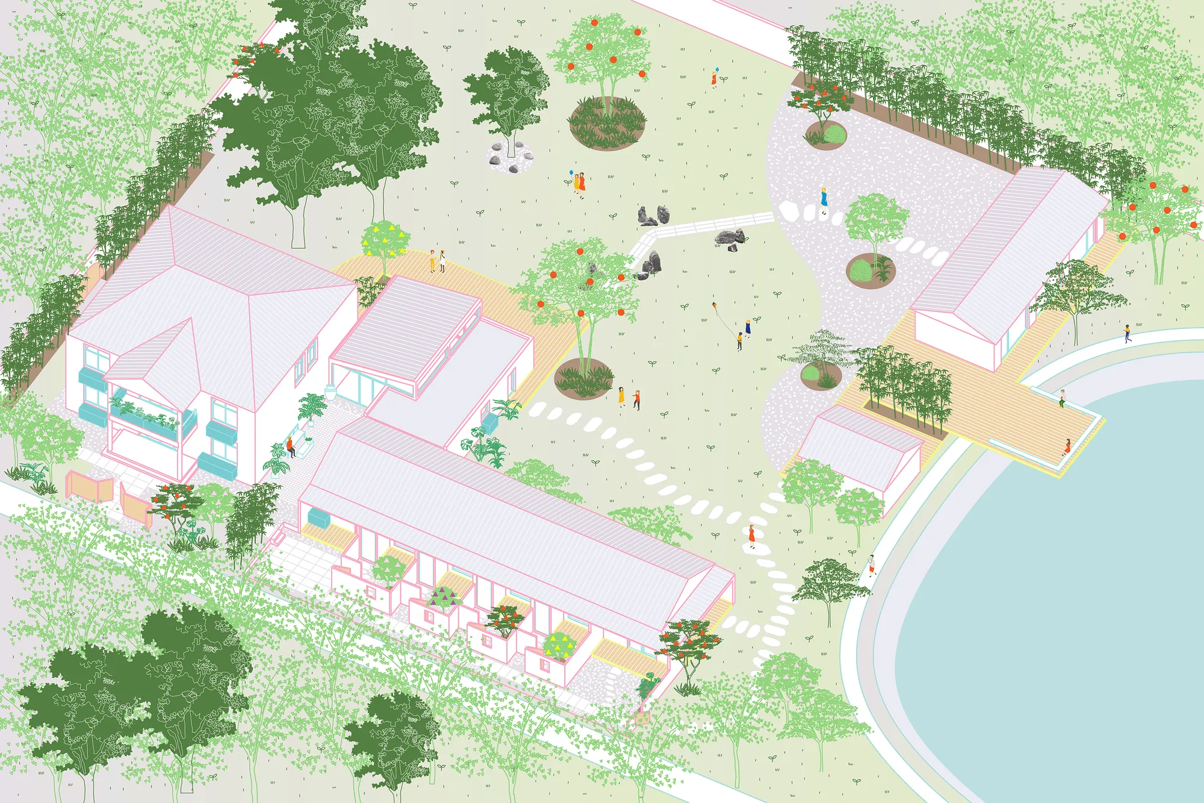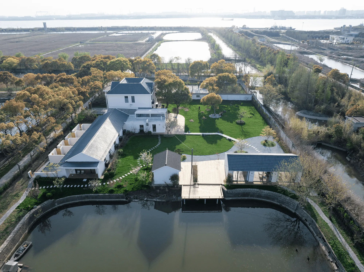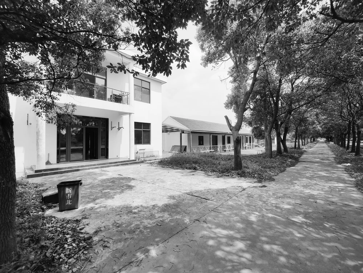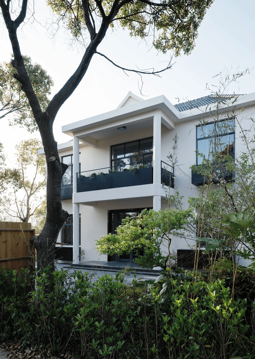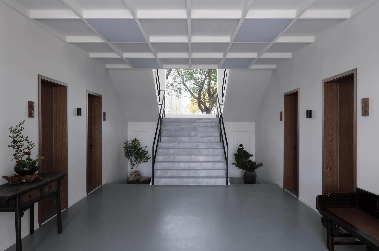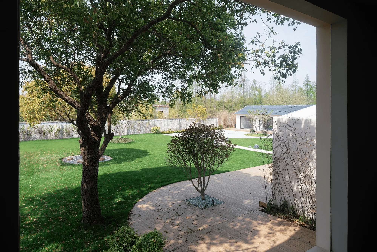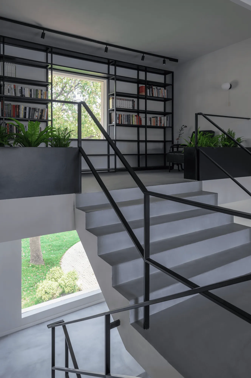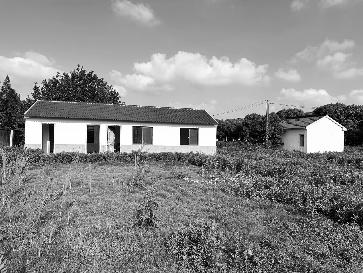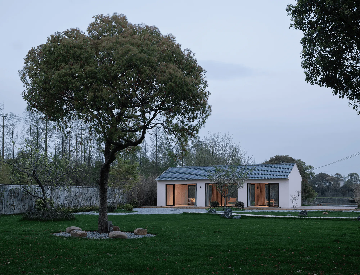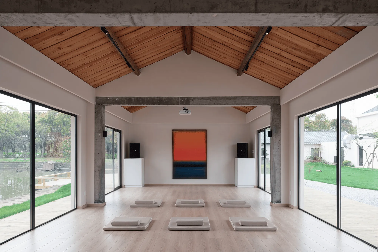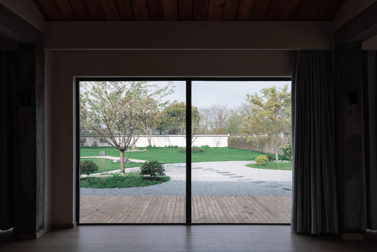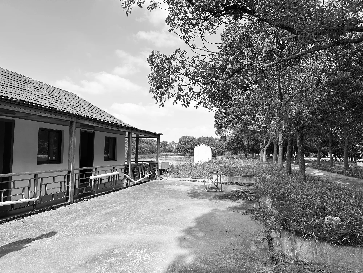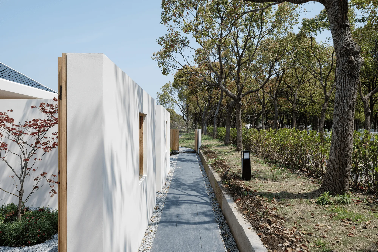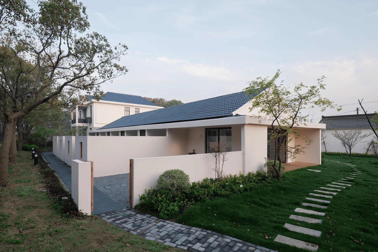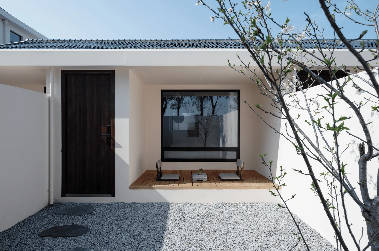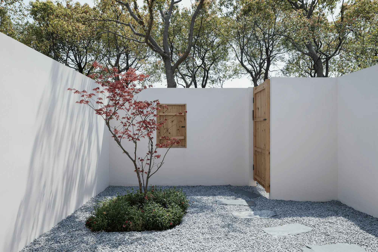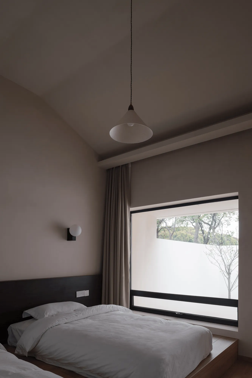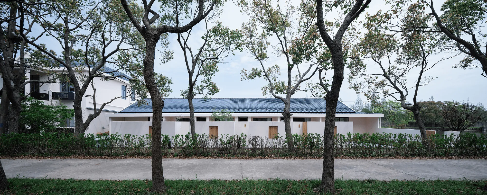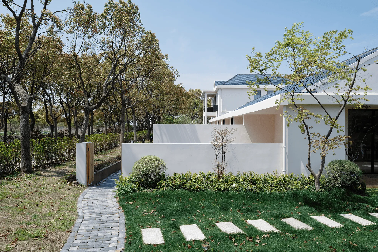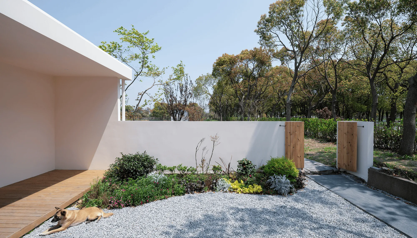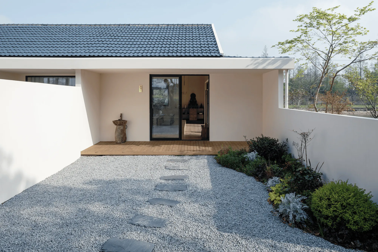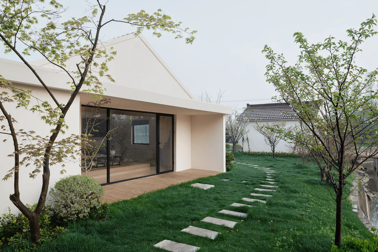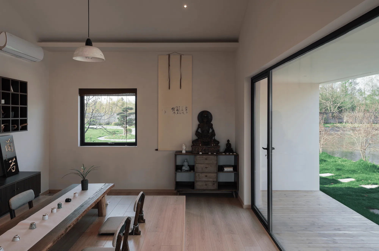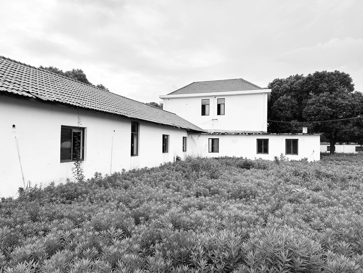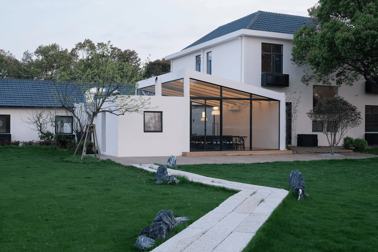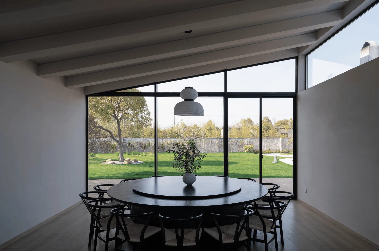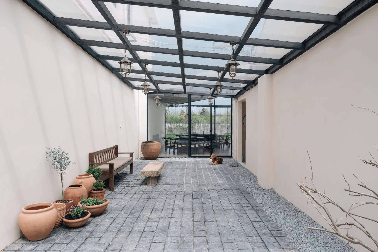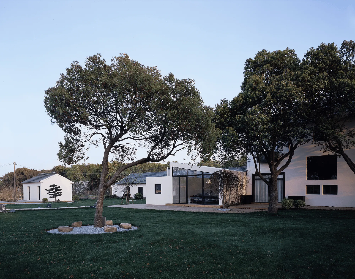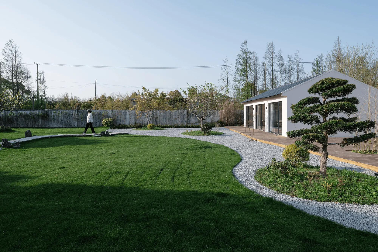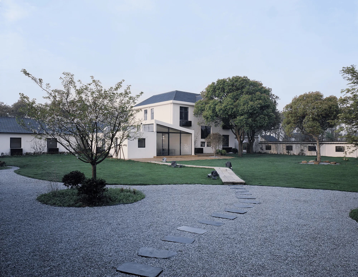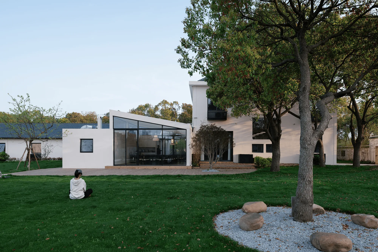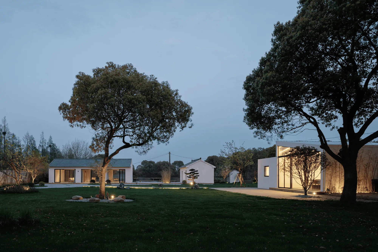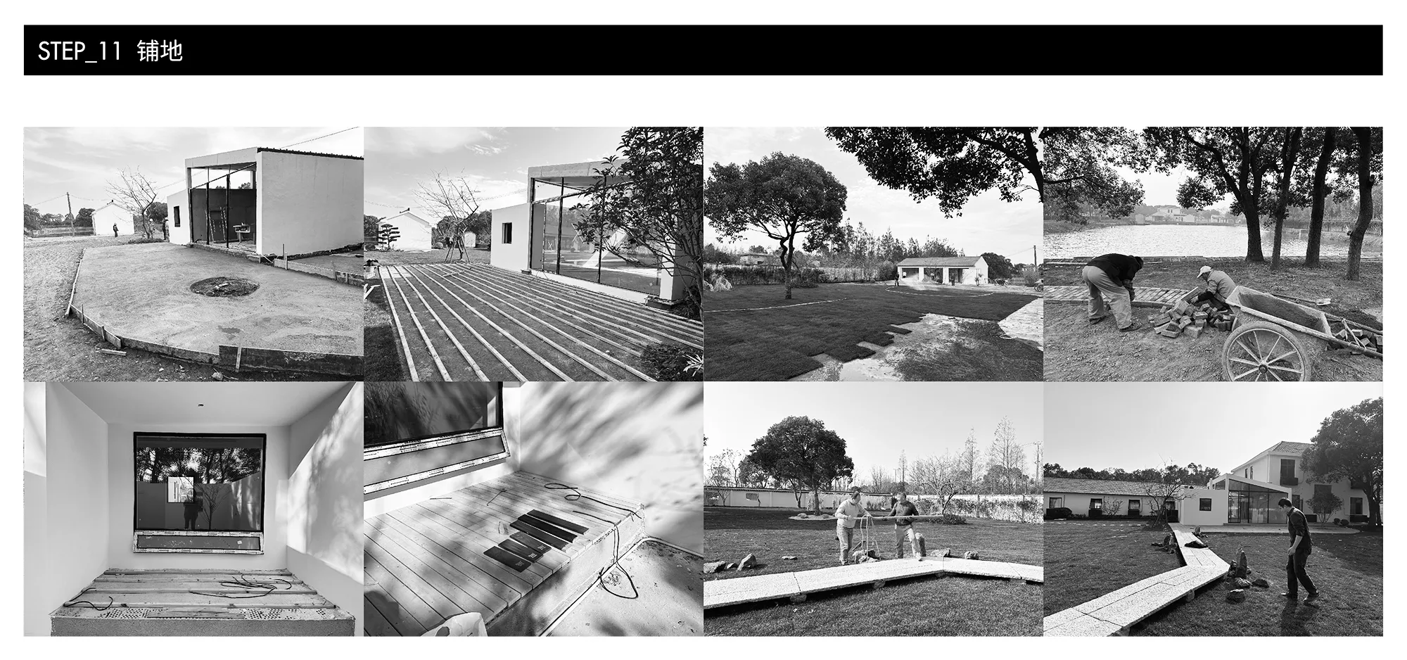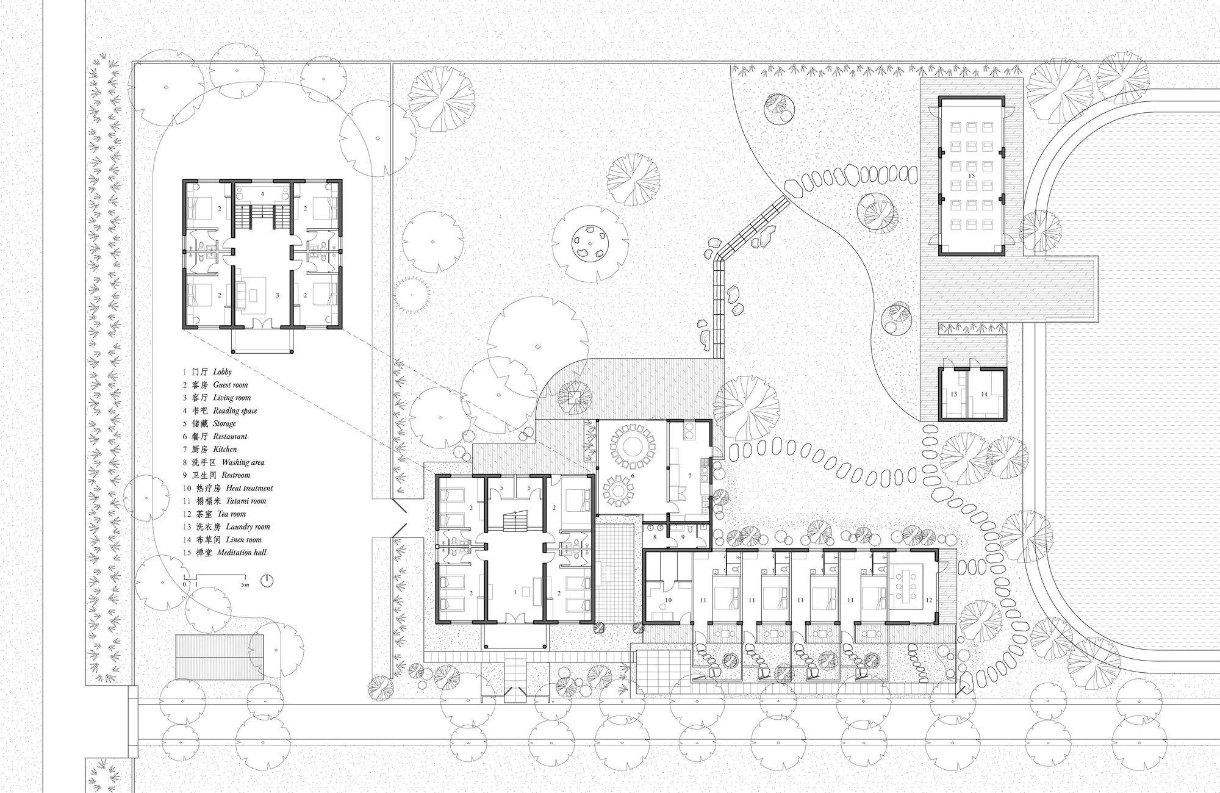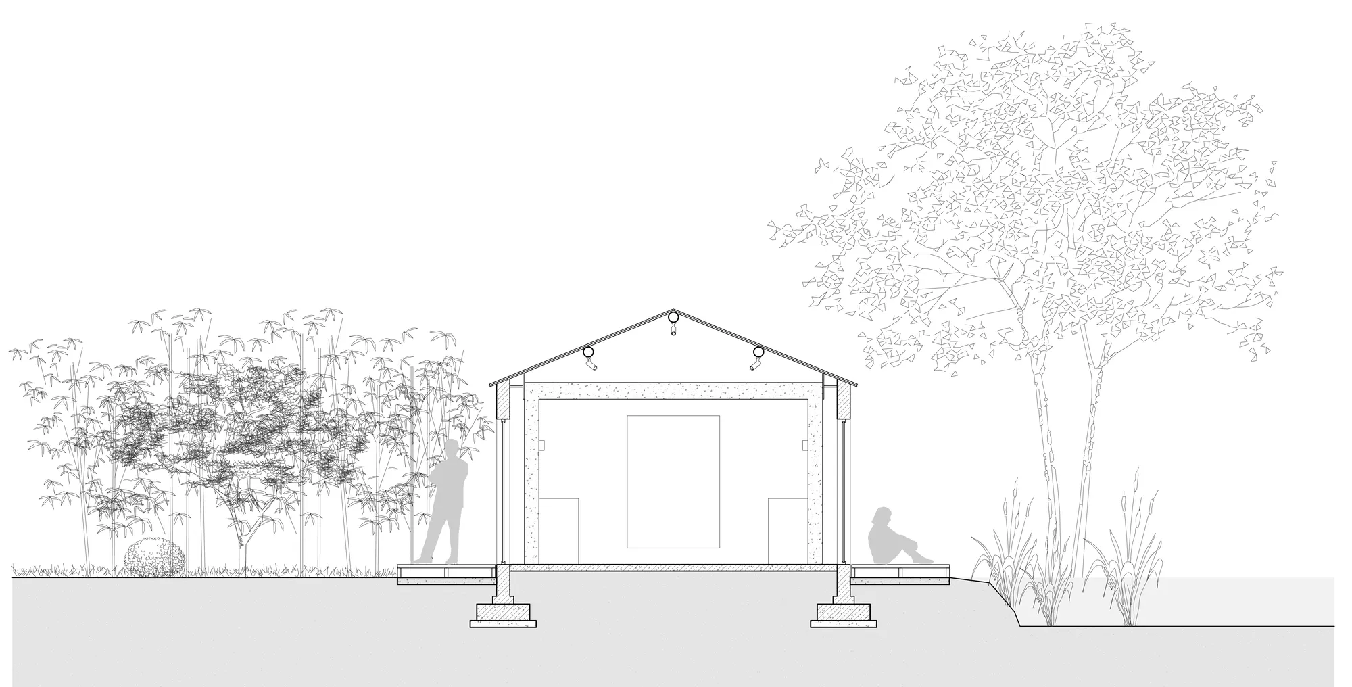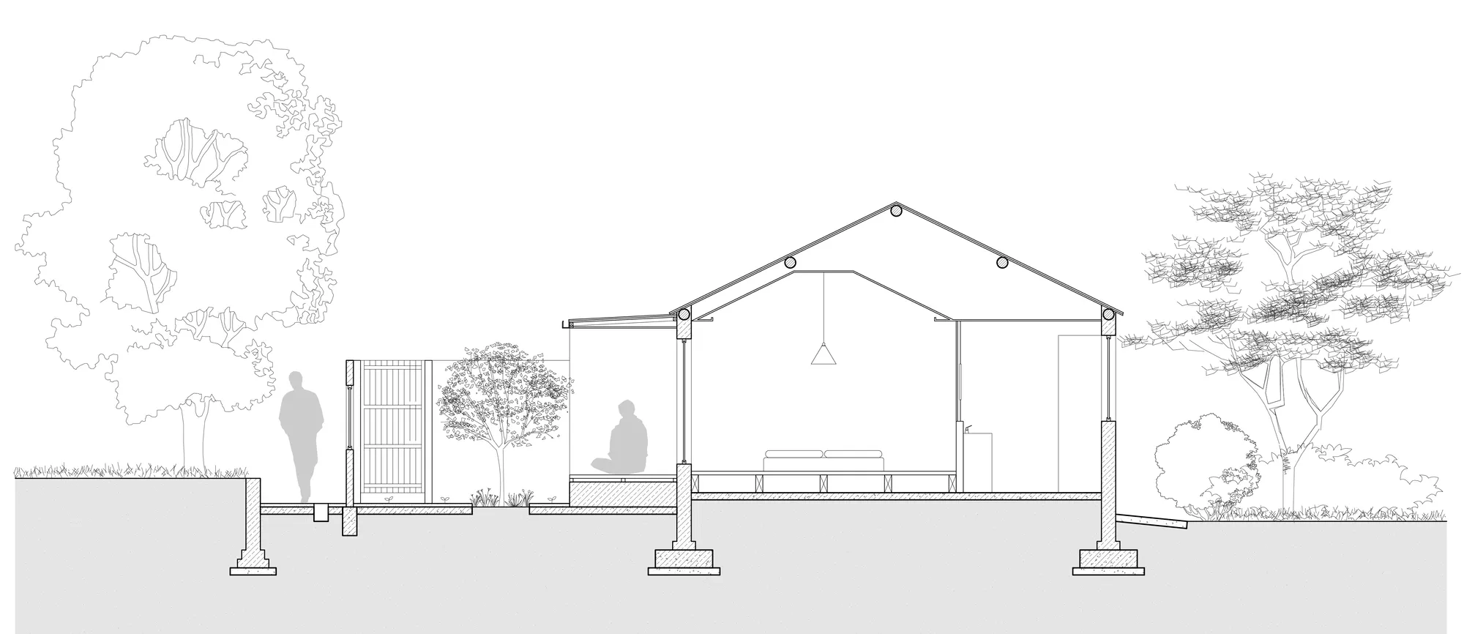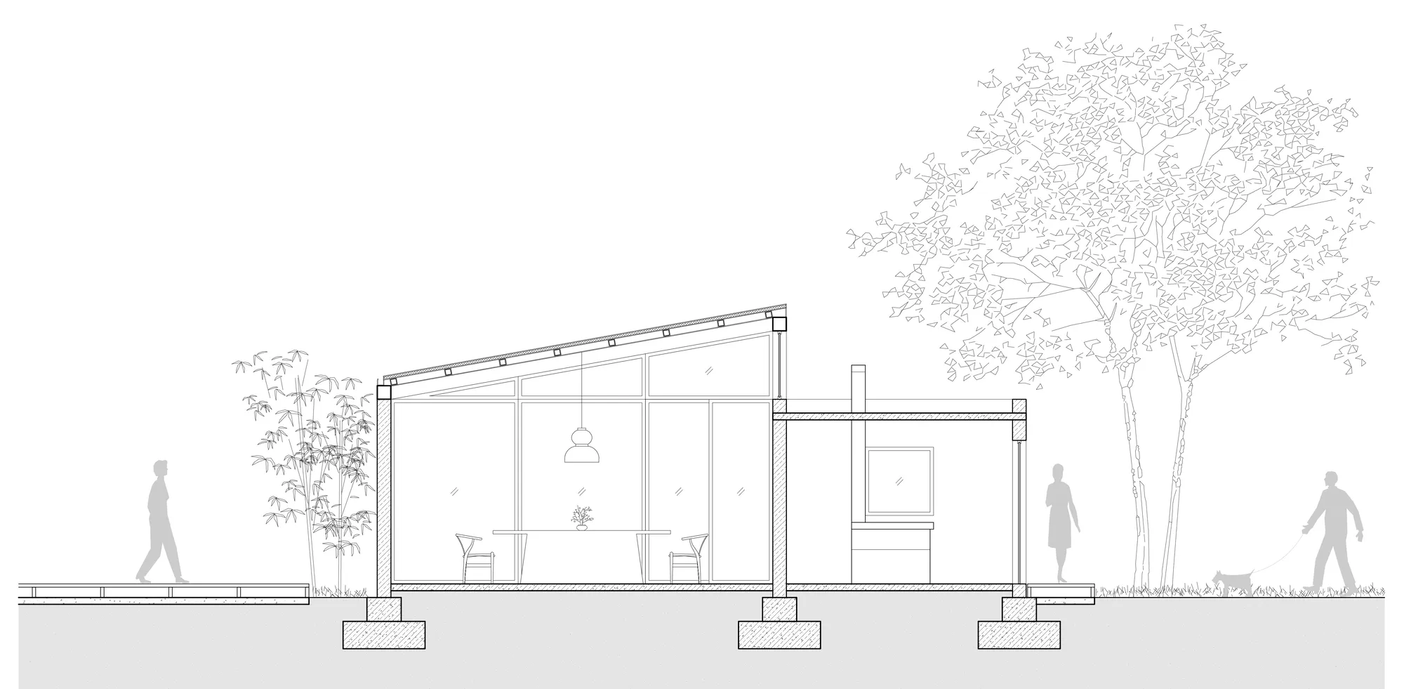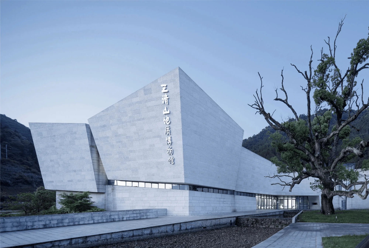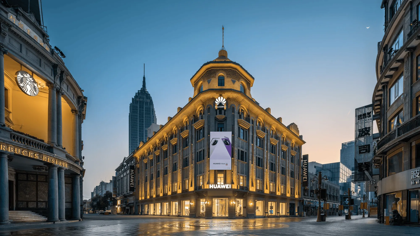Lan Ruo Resort, designed by STEPS Architects, is a multi-function resort with courtyard that integrates existing structures with new architectural elements, in Shanghai, China.
Contents
Revitalizing a Deserted Crab Breeding Base
The Lan Ruo Resort project involved the transformation of a former crab breeding base in the suburbs of Shanghai. Characterized by dense woodland to the south and a serene lake to the east, the site presented a unique opportunity to create a harmonious dialogue between architecture and nature. STEPS Architects adopted a strategy of minimal intervention, preserving the existing buildings and repurposing them to accommodate the resort’s diverse functions.
Adaptive Reuse and Strategic Interventions
Confronted with budget and time constraints, the architects opted for a sensitive approach that prioritized adaptive reuse and targeted interventions. The existing structures, including a two-story building and several smaller bungalows, were carefully assessed and categorized for renovation, extension, or new construction. This approach ensured the preservation of the site’s history while introducing contemporary design elements to enhance functionality and aesthetics.
Creating a Tranquil Oasis
The design process focused on creating a sense of flow and connectivity between the different buildings and the surrounding landscape. Platforms, pathways, and carefully curated landscaping weave together the various structures, fostering a sense of unity and creating a secluded retreat within the bustling city. The central courtyard, a focal point of the resort, embraces a minimalist aesthetic with an emphasis on open space, natural elements, and a calming atmosphere.
Blending Architecture with Nature
Throughout the resort, the architects sought to seamlessly blend the built environment with the natural surroundings. The main building, with its imposing form, was softened through the strategic placement of plants and the integration of black perforated aluminum panels for air conditioning units. The addition of planter boxes as balcony railings further enhanced the connection between architecture and nature, creating a visual harmony that characterizes the entire resort.
Enhancing Functionality and Guest Experience
The renovation of the existing structures aimed to maximize functionality while enhancing the guest experience. The main building was reconfigured to accommodate eight guest rooms, each with symmetrical layouts and ample space. Public areas were created on the first and second floors, providing comfortable spaces for relaxation and socializing. Expansive windows, strategically placed to frame views of the courtyard and the lake, flood the interiors with natural light and blur the boundaries between indoor and outdoor spaces.
Attention to Detail and Materiality
The architects’ attention to detail is evident in the careful selection of materials and the thoughtful integration of landscape elements. Wooden platforms, gravel pathways, and strategically placed stones create a sense of visual continuity and guide guests through the resort. The use of natural materials, such as wood and stone, reinforces the connection to the surrounding environment, while the restrained color palette creates a calming and sophisticated ambiance.
Sustainability and Environmental Considerations
The Lan Ruo Resort exemplifies a sustainable approach to resort design. The adaptive reuse of existing structures significantly reduced the project’s environmental impact. The integration of natural elements, such as the preservation of existing trees and the use of local materials, further minimized the resort’s carbon footprint. This commitment to sustainability aligns with the growing demand for environmentally conscious tourism and reinforces the resort’s connection to its natural surroundings.
Project Information:
Architects: STEPS Architects
Area: 650 m²
Year: 2024
Location: Shanghai, China
Lead Architects: Wu Yu, Ji Zixiao
Landscape Consultant: Hu Tao
Lighting Consultant: Tang Tao
Photographer: Chen Hao
Main Materials: Shu Ye bamboo charcoal soil, wooden floor, steel plate, perforated aluminum plate
Project Name: Lan Ruo Resort
Typology: Architecture, Interior Design, Landscape Design
Site Area: 4,000 m²
Contact: [email protected]


